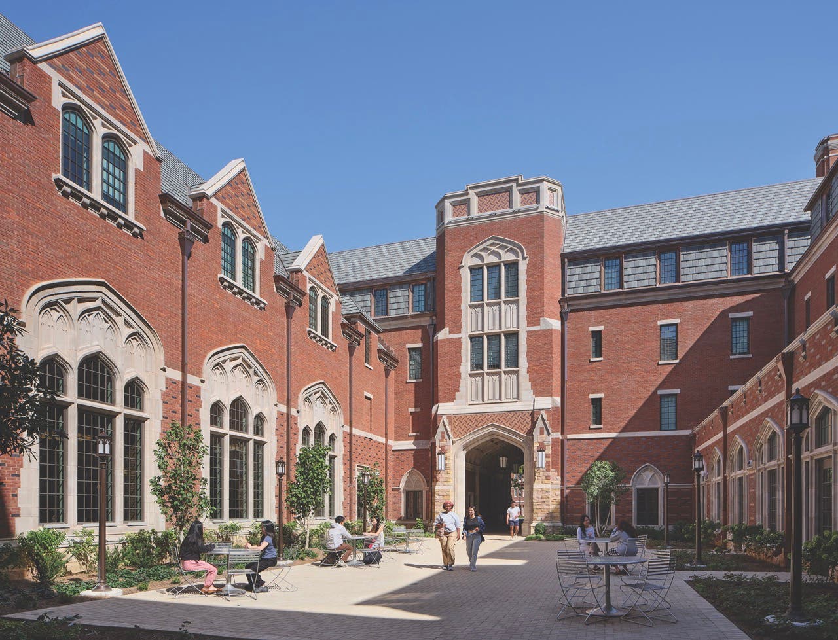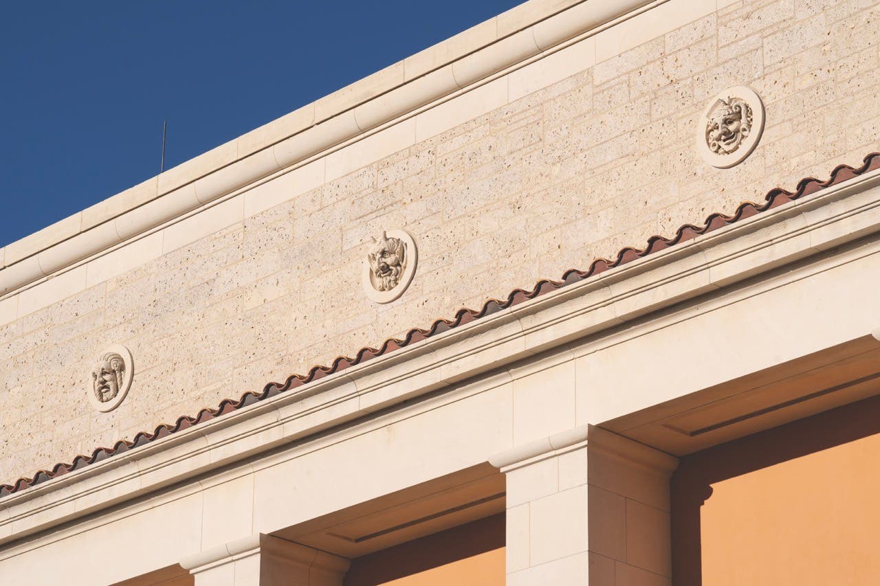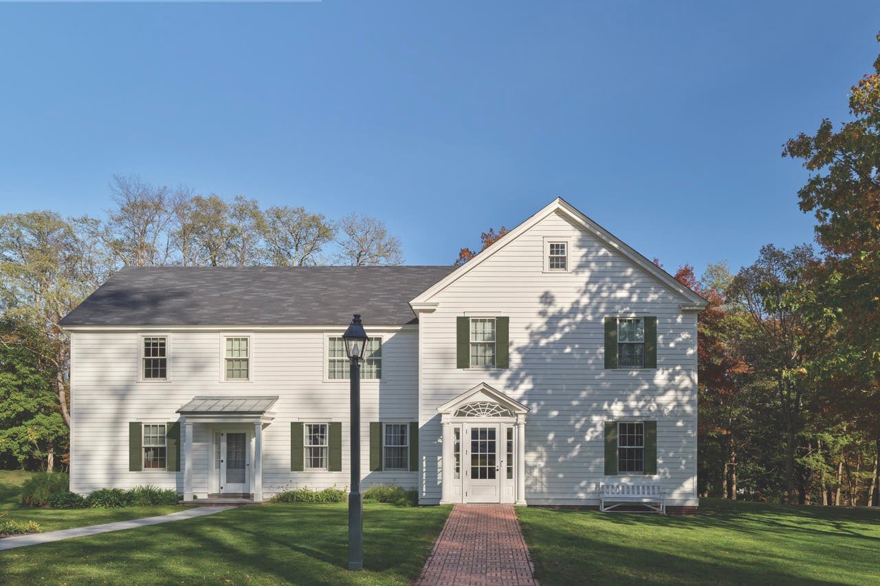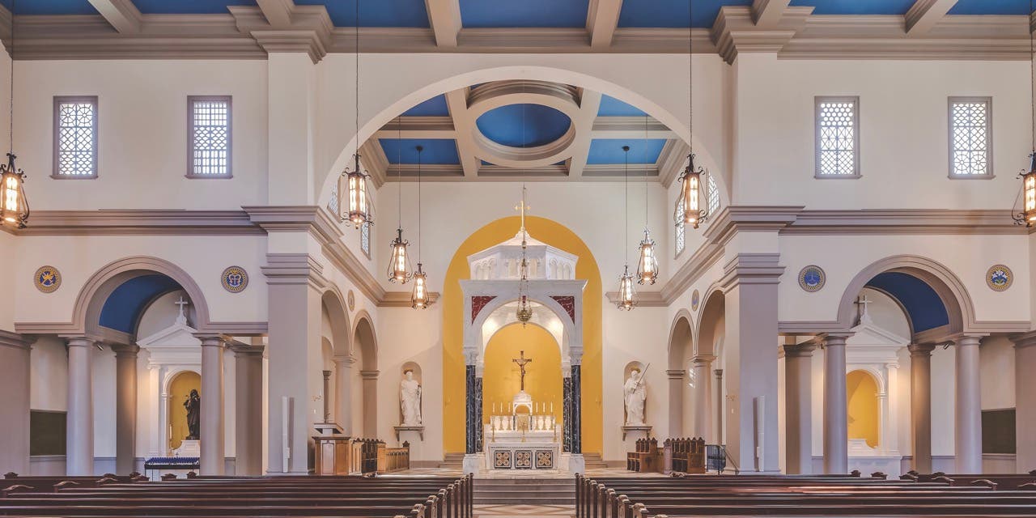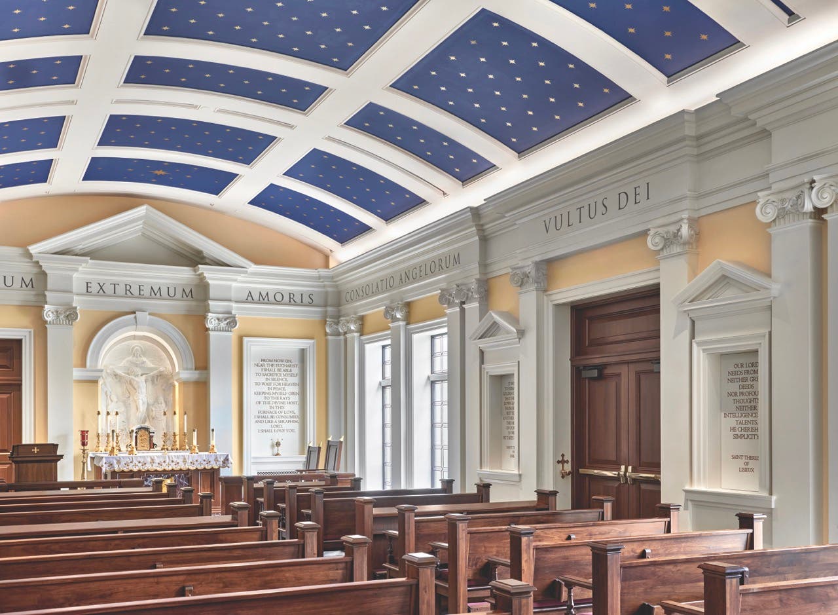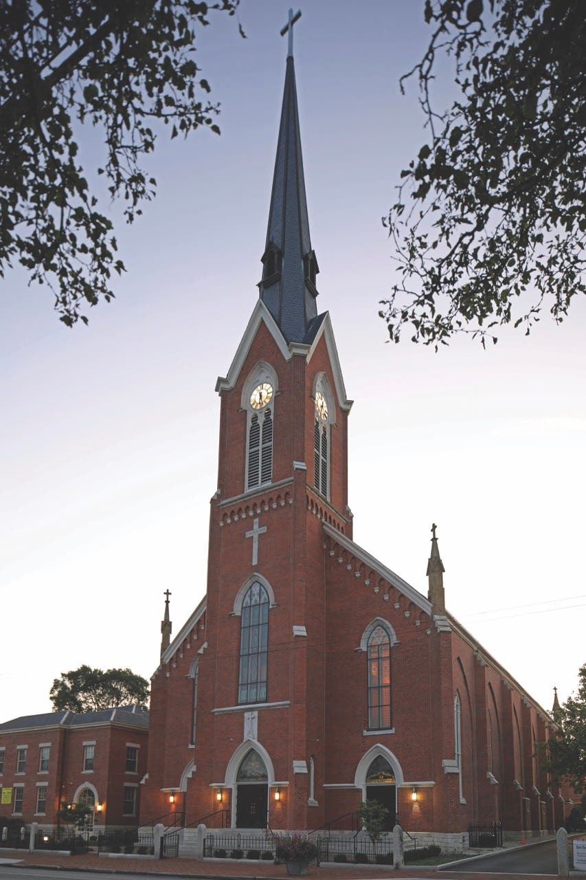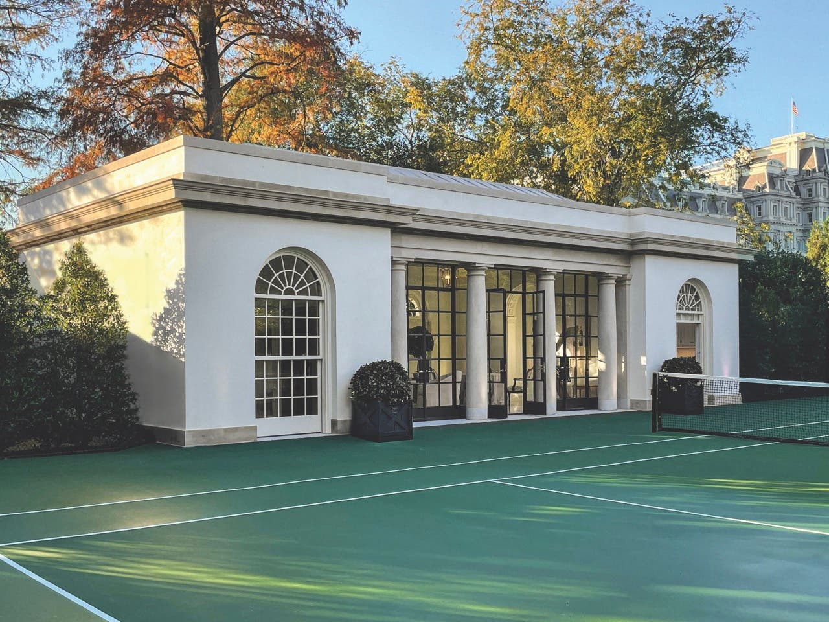
Palladio Awards 2025
White House Tennis Pavilion – Steven W. Spandle Architect
It isn’t often that architects are called upon to design a new building for the White House grounds.
Steven W. Spandle’s classically inspired tennis pavilion has received not only the Palladio but also the Institute of Classical Architecture & Art’s John Russell Pope Award.
In what he describes as a once-in-a-lifetime opportunity, Spandle created the first free-standing addition to this nationally significant campus in decades, a project that laid the groundwork for a broader initiative to integrate the landscape more cohesively.
The pavilion, which was financed by a private donation and done in partnership with the Trust for the National Mall and the National Park Service, was envisioned as a private outdoor retreat for First Families and a fresh-air space for them to carry out their duties as the nation’s host.
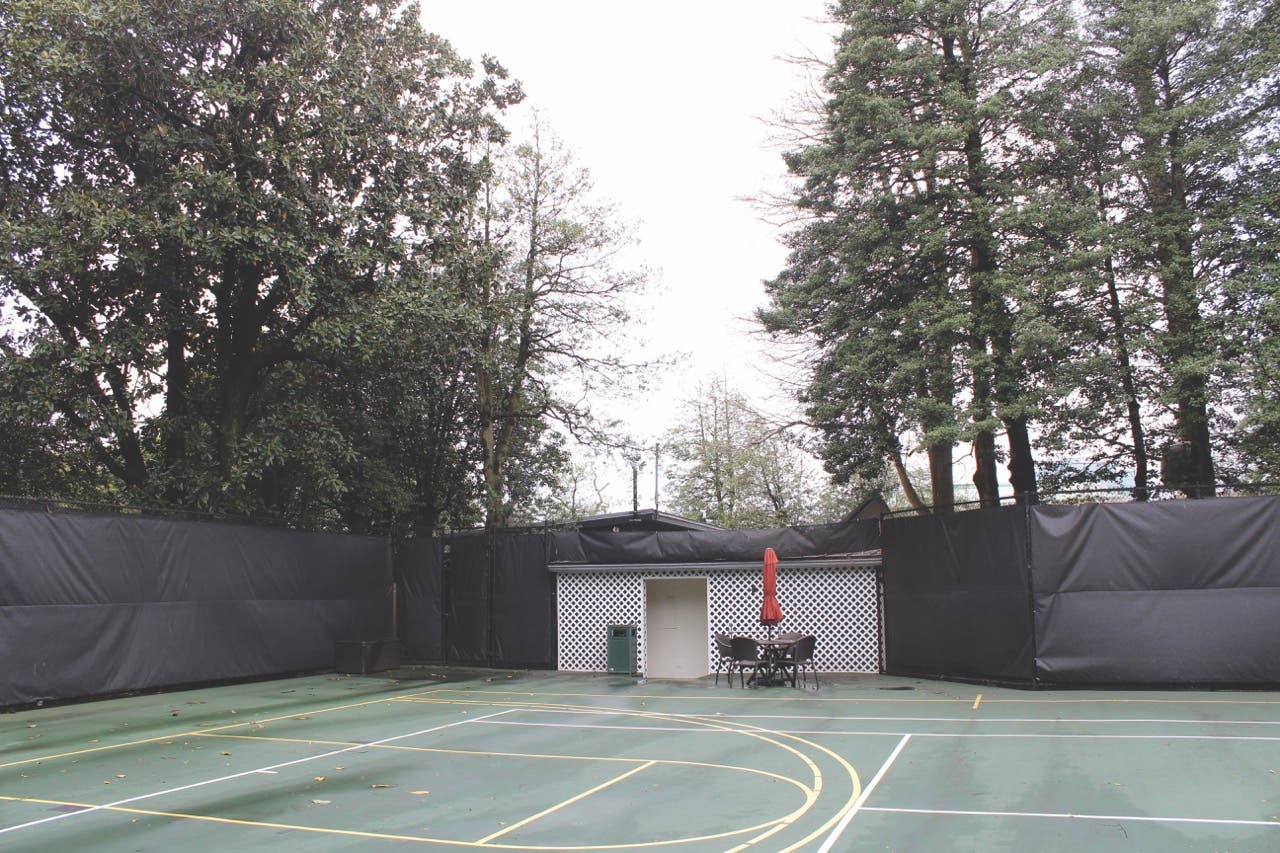
court and bathroom and storage
shed. The pavilion replaced a
shed that had an outdated one-
person restroom and a small
storage cabinet. It was attached
to the rear of the National Park
Service’s maintenance building, a
late-1940s Truman-era structure
meant to be temporary
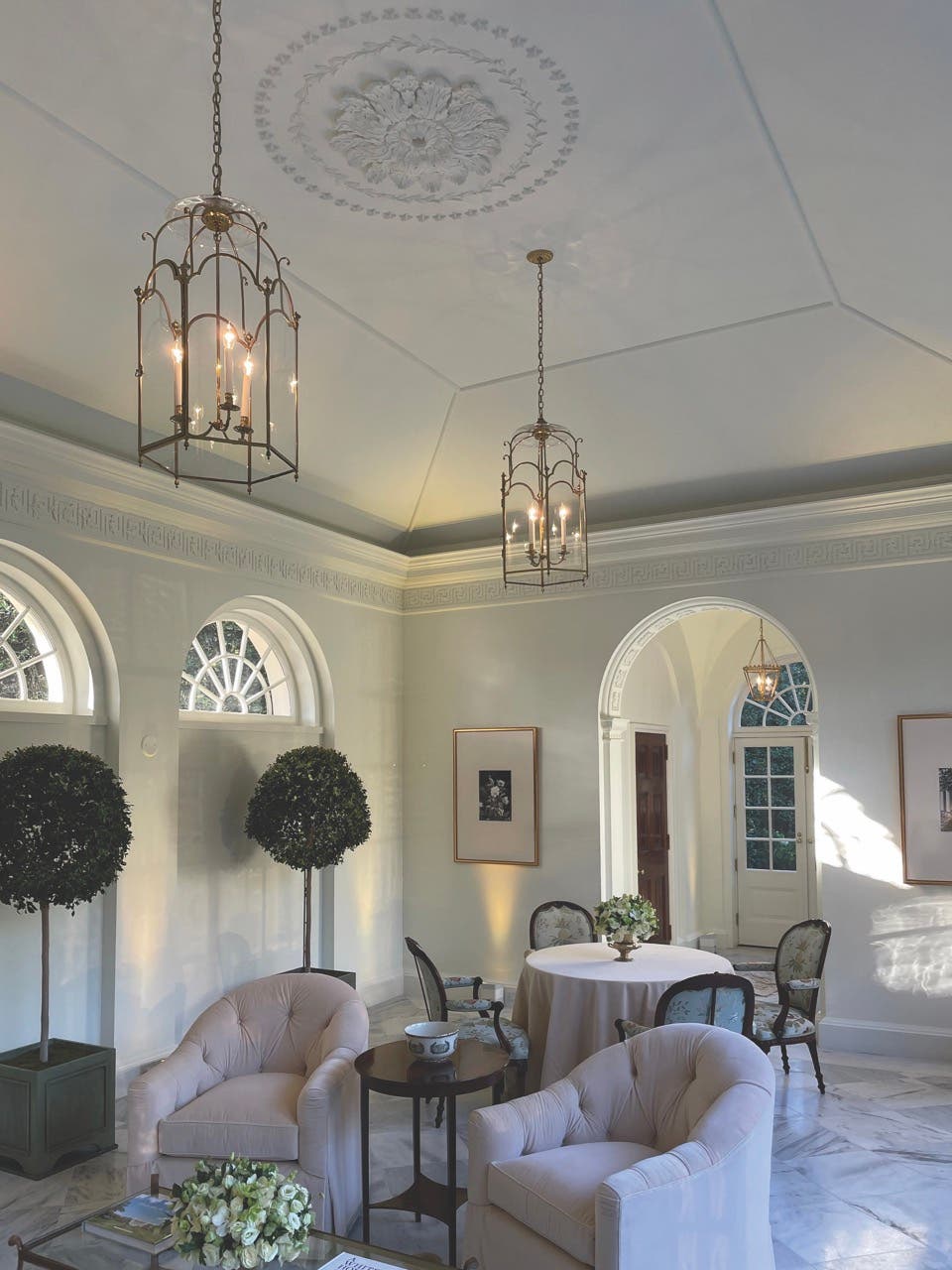
plasterwork, French-polished mahogany doors,
and stonework of Georgia Cherokee Marble
embellish the interior. The French-polished
mahogany doors were crafted by the team at
Historic Floors by Stephen Gamble. Emily Bedard,
head of sculpture at Foster Reeve Associates,
collaborated with the architect and design team
to develop plaster moldings and ornamental
details inspired by neoclassical motifs throughout
The White House.
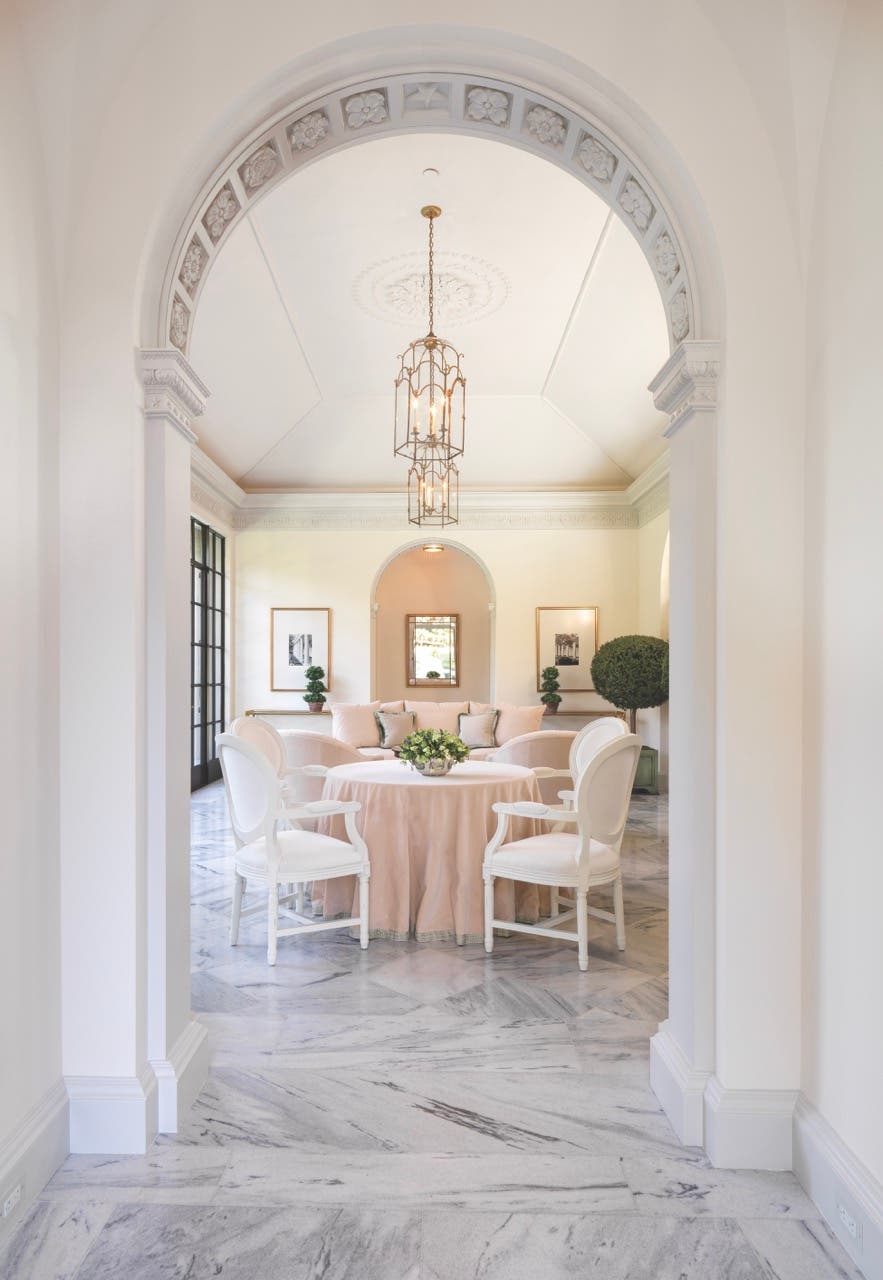
into the sitting room. Upon
passing through the double doors,
guests enter a groin-vaulted entry
hall, with the sitting room directly
beyond.
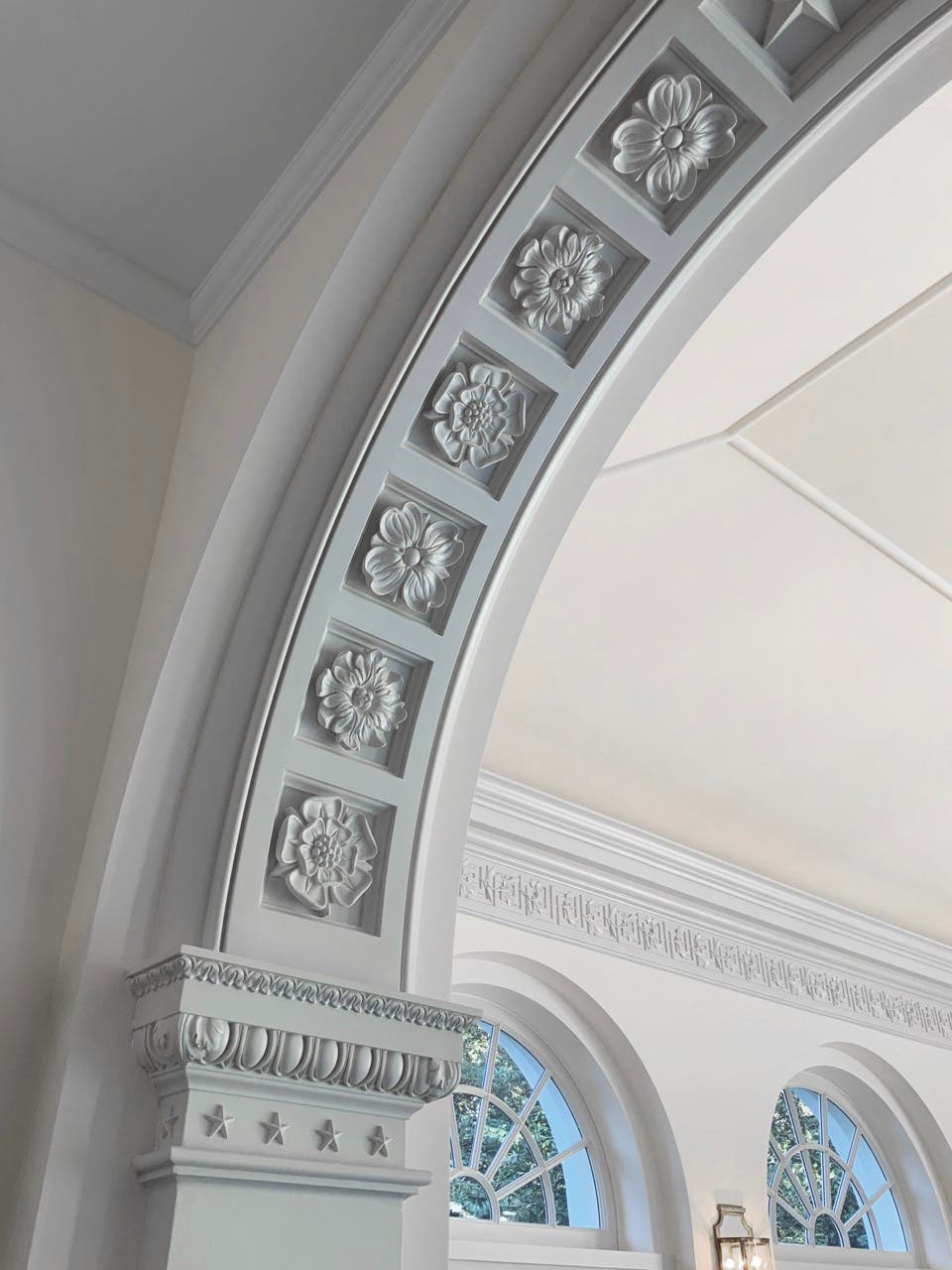
motifs throughout the pavilion include dogwood
blossoms, classical rosettes, acanthus, and stars.
The sitting room ceiling medallion was designed
with acanthus, a circling laurel, and a star for
every state in the union.
Inspired by classical principles and steeped in historic context, the 1,200-square-foot structure has a sitting room, a kitchenette/bar, a tennis-racket room, and a full bathroom.
“Our design drew inspiration from the neoclassical elements that define The White House, particularly the East and West Wings,” Spandle says. “Its Doric columns, fanlight windows, limestone cladding, and interior details all echo design elements found throughout The White House itself.”
While the pavilion stands as a modern-day structure, it also honors the rich architectural language of The White House complex, and as White House Historical Association President Stewart McLaurin notes, “The way it has been crafted makes it look like it has always been there.”
The pavilion is on the South Grounds, an area secluded from the public eye that has been a place of recreation and activity for First Families since early in the 20th century and is the site of the Children’s Garden, the Kitchen Garden, and the tennis court.
The pavilion, which Spandle describes as a “bridge between past and present,” is made of white stucco and has a Georgia Grey Granite water table, Indiana Limestone detailing, and a Freedom Gray copper roof. The walk-out double-hung painted mahogany windows that bookend its east facade are a nod to Thomas Jefferson and the Garden Pavilion at Monticello.
The large steel door that runs continuously behind the pavilion’s limestone column screen allows the entire facade to be opened for a direct connection to the tennis court.
The interior is appointed with decorative plasterwork, French-polished mahogany doors, and Georgia Pearl Grey marble stonework.
“Using traditional construction techniques and materials, including true masonry arches, was paramount,” Spandle says.
Collaboration was the keystone of the project, which was ongoing and disrupted during the pandemic.
It required numerous layers of approvals, with oversight from various agencies, including the U.S. Commission of Fine Arts, the National Capital Planning Commission, the Trust for the National Mall, and the National Park Service. Many of the craftspeople and team members were new to The White House and its protocols and security requirements.
Up until the tennis pavilion was added, the only support structure in that area of the grounds was an unsightly small shed to the west of the tennis court that had an outdated one-person restroom and an equipment storage cabinet.
By the time the tennis pavilion was completed, the tennis court had been refurbished and the adjacent Children’s Garden had been updated, creating a more integrated and cohesive design for the lower South Grounds.
“The tennis pavilion represents a significant milestone in the ongoing effort to preserve and enhance The White House grounds, reflecting the importance of striking a balance between preserving historic character and adapting to the changing needs of the present,” Spandle says. “In its design, the pavilion acknowledges the importance of private spaces for the First Families and the architectural integrity of The White House complex.” TB
| Key Suppliers |
|---|
| Architect Steven W. Spandle Architect Interior Design Kannalikham Designs Painting Cypress Painting Systems Decorative Plaster Foster Reeve & Associates HVAC Frosty Refrigeration Co. Interior Millwork Harrison Higgins, Statham Woodwork Stain-Grade Interior Millwork Historic Floors by Stephen Gamble Exterior Stone Installation, Interior Stone Fabrication and Installation Lorton Stone Primary Contractor Marker Construction Group Electrical Masters Electrical Construction Exterior Stucco and Waterproofing MCA Construction Roofing and Flashing Installation O’Brien Enterprises Roofing Drywall Powertech Specialists Plumbing Seeley Plumbing Co. Concrete The Bartley Corp. Structural Engineering Wiley Wilson Door Hardware Ball and Ball Hardware Reproductions Windows and Doors Hope’s Windows. |



