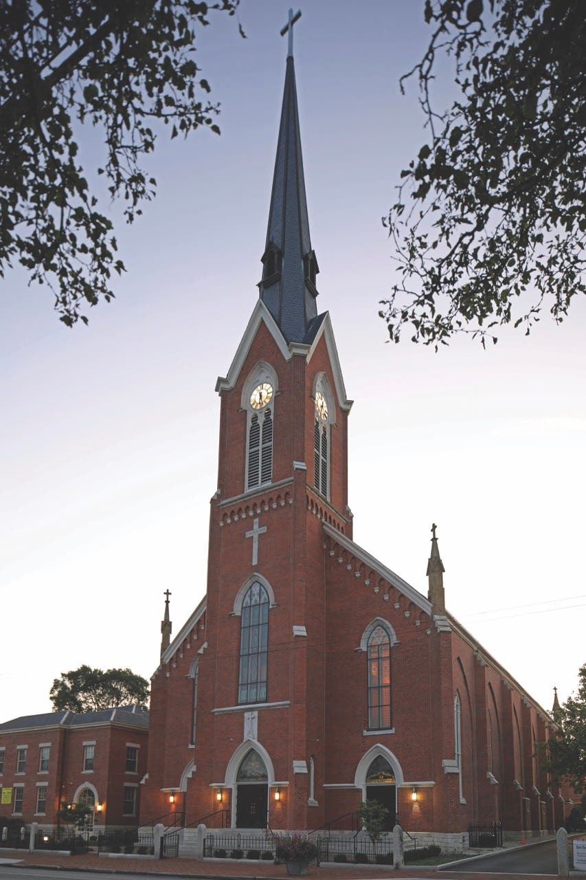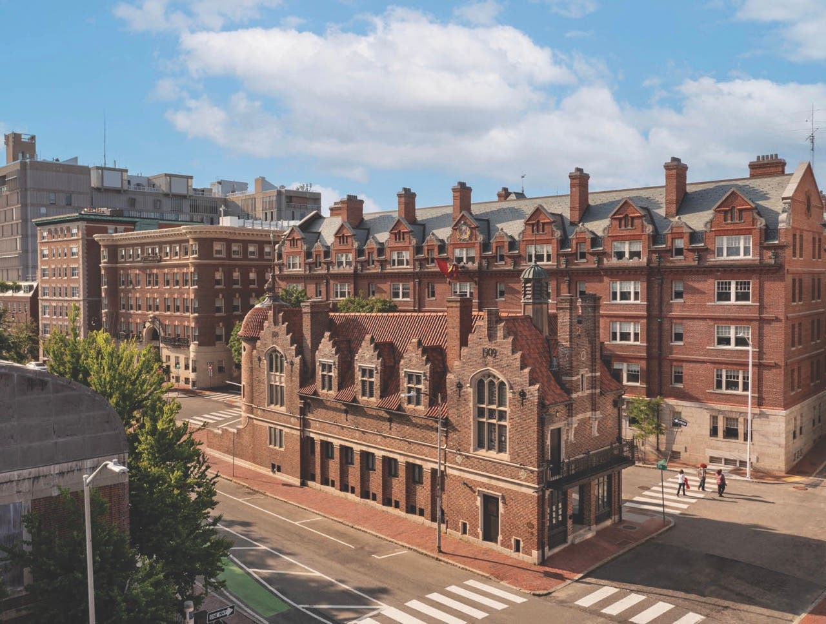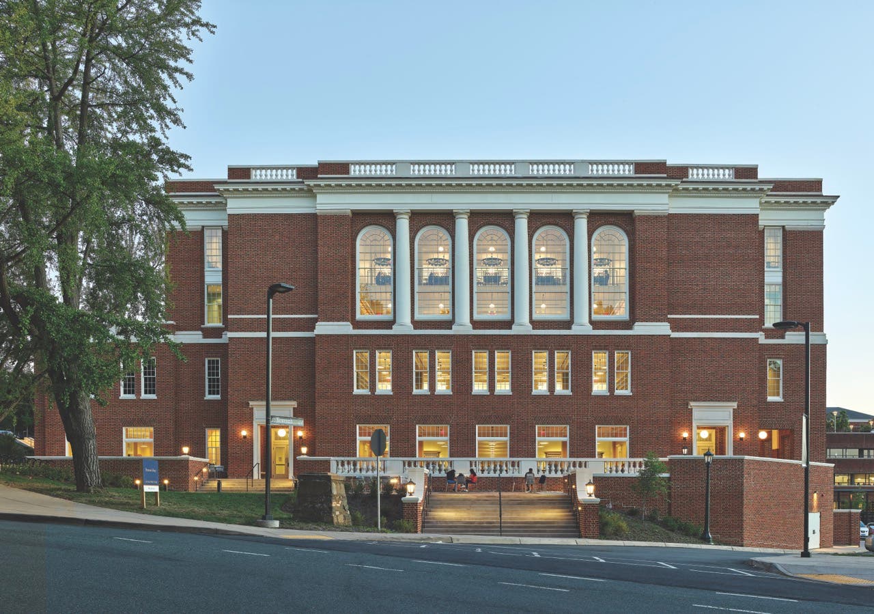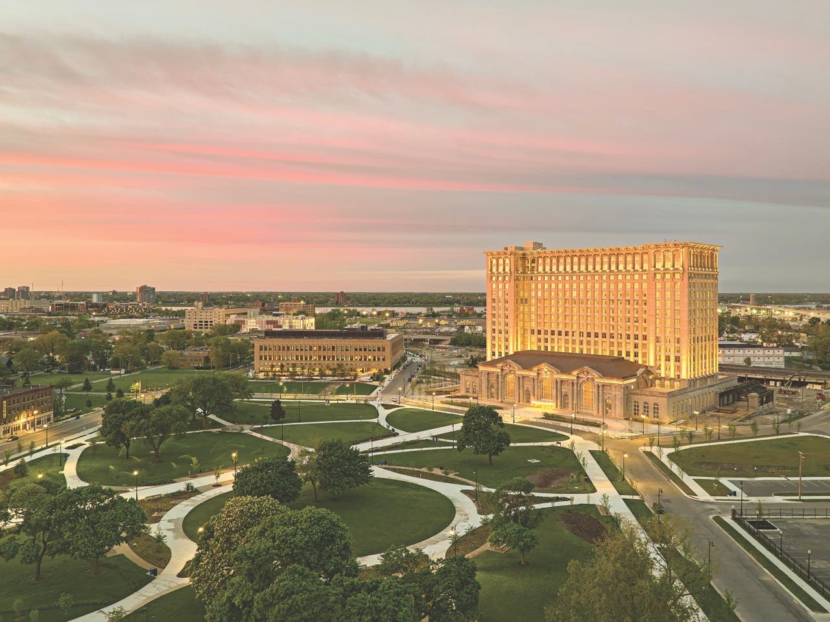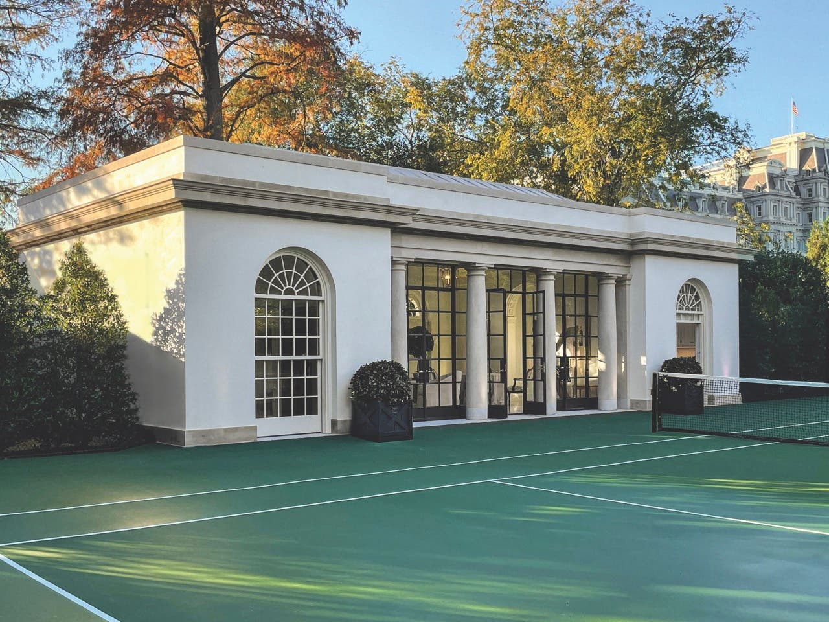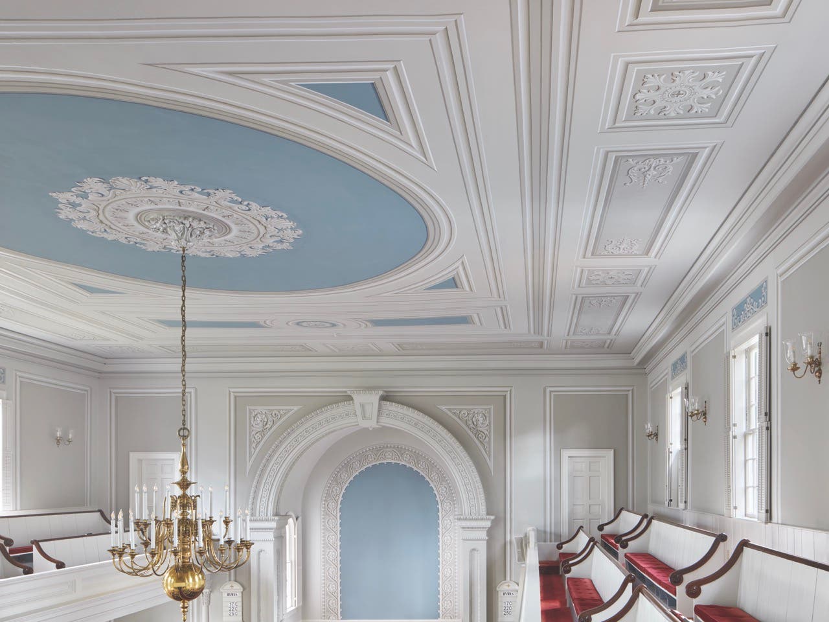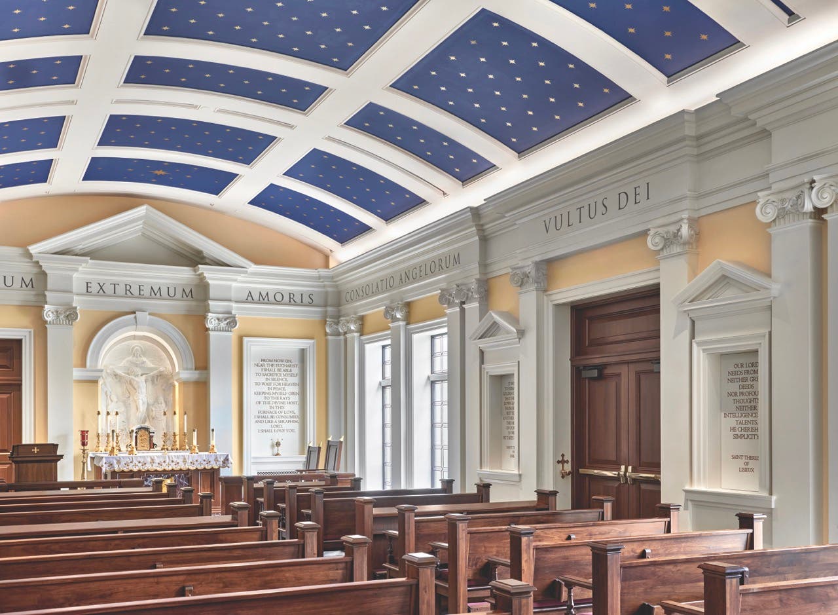
Palladio Awards 2025
New Chapel for Saint Therese Church —Thomas Norman Rajkovich Architect Ltd.
It was a simple mandate: Create a small sacred space with such a heightened sense of beauty that it would put worshippers in the right frame of mind to pray and celebrate mass.
The 1,400-square-foot space in question, an underutilized area within an austere 1960s church in Palatine, Illinois, was pretty much a blank slate, except that, well, it really wasn’t. It came with irregularly spaced door and window openings in an exterior masonry wall and above-ceiling ductwork that could not be substantially altered because of budget limitations.
With these challenges as a rallying cry, architect Thomas Norman Rajkovich and the team at his eponymous firm created a classical chapel whose architectural elements are laden with symbolism appropriate for the church’s patroness, Saint Therese of Liseux.
The chapel, which seats 80, is divided into seven bays representing the seven days of the creation, the seven gifts of the holy spirit, and the seven sacraments, with that existing door becoming the generator of a cruciform layout.
“Inspired by numerous examples from the Italian Renaissance and Baroque, the ensemble of architecture and sculpture is intended to illusionistically extend the space beyond the physical constraints of the room,” says Rajkovich. “Our design introduced a syncopated rhythm of pilasters to accommodate the irregular fenestration. Combinations of single and paired pilasters and aedicule panels create a balanced, well-ordered pattern that animates the perimeter wall.”
That dynamic pattern, which Rajkovich likens to human figures marching through life to a glorious afterlife, leads the eye to the chapel’s focal point: a false-perspective arched “opening” behind the altar that frames a bas-relief sculpture of Jesus on the cross.
Architectural false-perspectives, introduced in Europe in the Renaissance, are rare in the United States. Joseph Brickey created the sculpture, and the arched surround was crafted by Rick Dahm, of Chicago Ornamental Plastering.
“Rick told me he had never done anything like this before,” says Rajkovich, adding that the physical depth is less than 13 inches. “He did the work on site, artfully and mathematically ‘coaxing’ the plaster. It’s virtuoso work. It’s the element I’m most proud of about the project because I wanted the artwork to be animated by the way the architecture frames it. It’s almost mystical.”
To further emphasize the altar, Rajkovich crowned its trabeation with a pediment, whose proximity to the vaulted ceiling is intended to suggest the pediment’s form has induced the ceiling’s arc.
The geometrically idealized quincunx pattern of the gold stars on the sky-blue vaulted ceiling references the Capella degli Scrovegni in Padova, Italy, frescoed by Giotto.

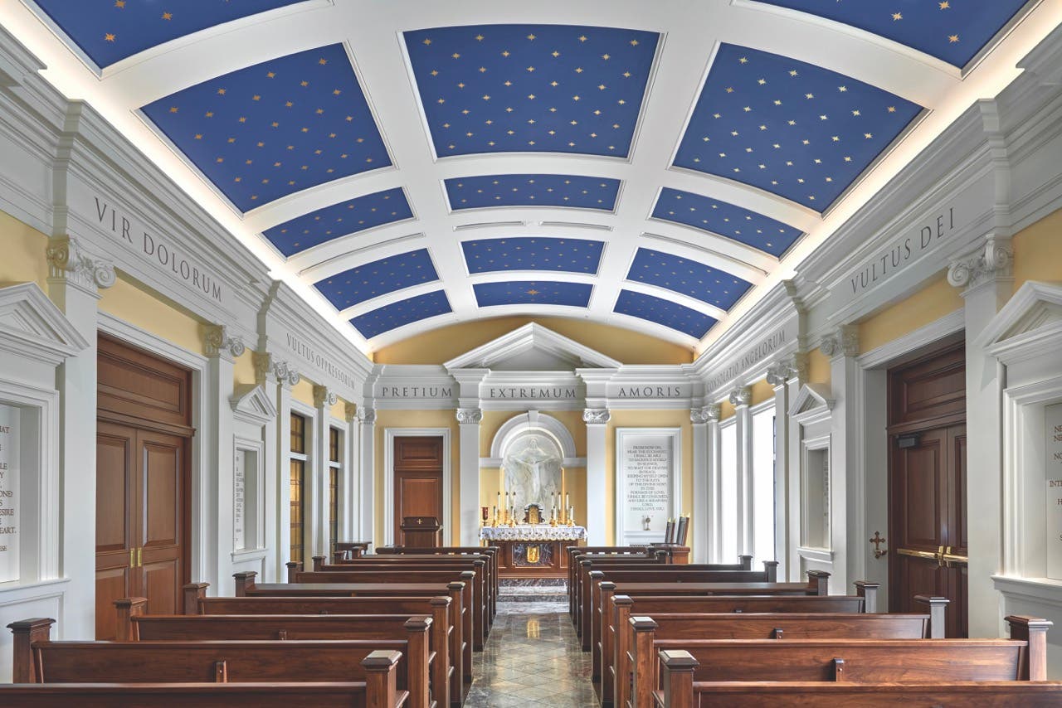
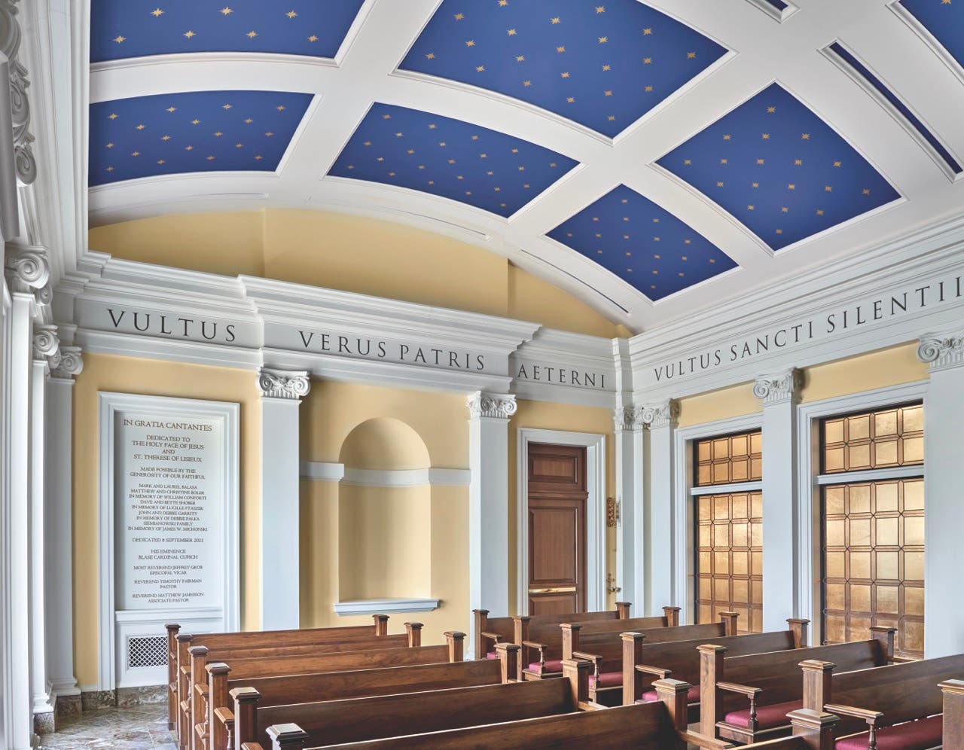
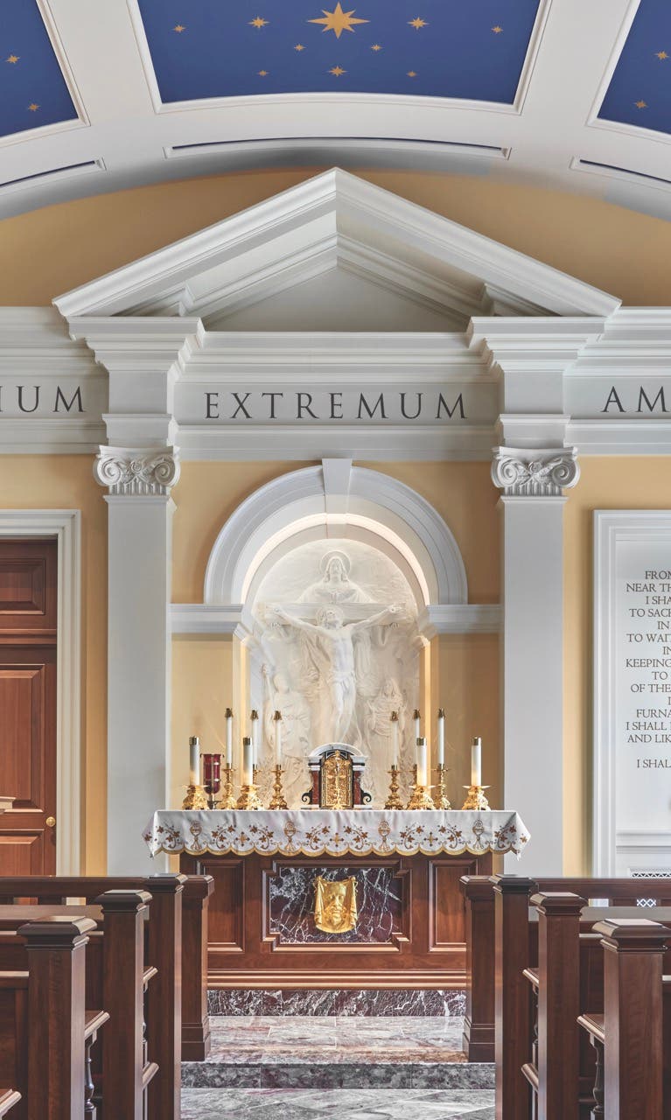
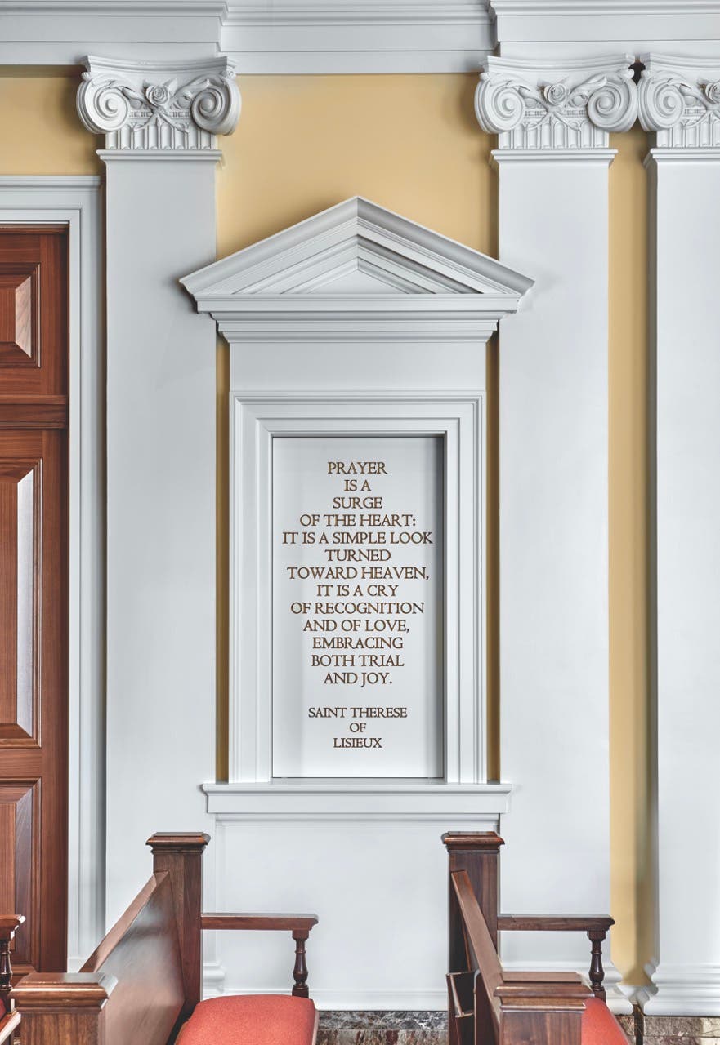
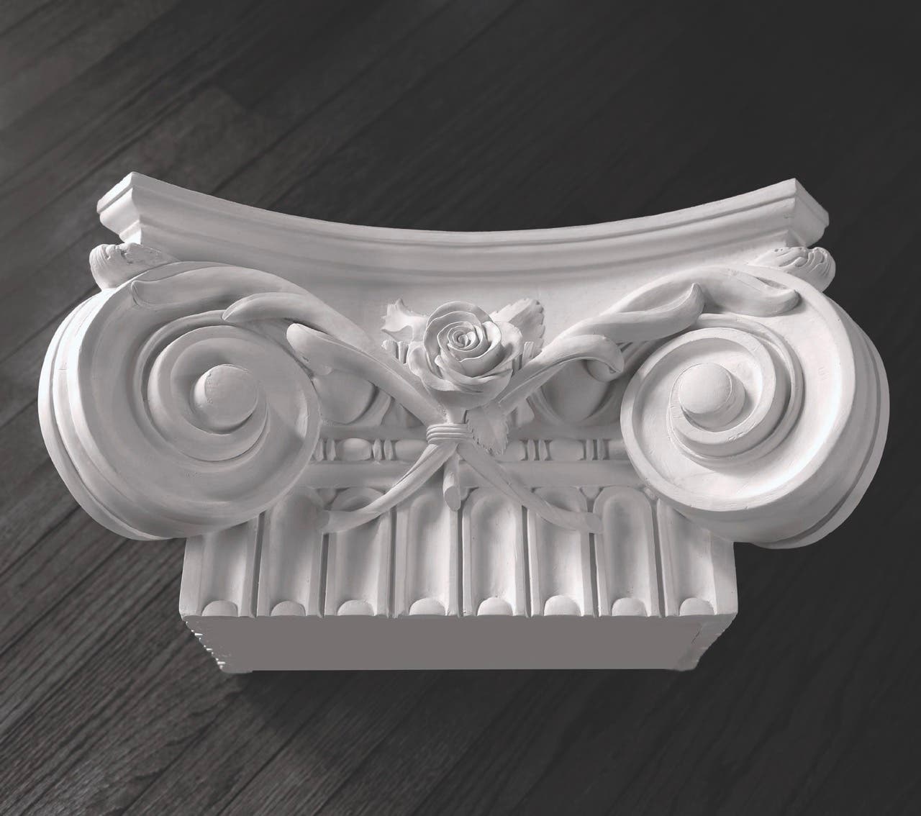
“We designed the star pattern and stenciled them in gold leaf; we tried nine permutations of blue before the we got the right hue,” Rajkovich says. “We wanted to give a sense of looking not at the ceiling but, instead, beyond, to show heaven opening to the faithful.”
The two main HVAC trunk lines and the primary electrical conduits for the main church ran 10 feet 6 inches above the floor, directly above an existing suspended acoustical tile ceiling; they were re-engineered and reconfigured to allow for a reasonable ceiling height for the new chapel.
The segmented vaulted plaster ceiling Rajkovich and his team designed allowed enough space below the structural roof deck for the mechanical and electrical runs to be moved parallel to the two long side walls—close to the spring point of the vault—while permitting a height at the ceiling’s apex that achieved an appropriately vertical proportion of the chapel.
To honor Saint Therese, whose nickname was Little Flower, Rajkovich designed Ionic capitals that feature crisscrossed reeds, one of her symbols, that are lashed together with a central, single rose in place of the conventional fleuron. The tips of the reeds curl and merge with the spiral of the volutes, suggesting that the reeds generate the form of the capital.
The English walnut altar, lectern, prayer rail, presider’s chair, and pews were custom-designed to complement the architecture and complete the composition.
Shortly after the chapel opened, Rajkovich happened to stop by. “There was a woman there who didn’t know that I was the architect for the project,” he says. “She said, ‘Isn’t it just perfect? I drive here three times a week from an hour away because I’m most comfortable praying here.’ It was profoundly gratifying to hear that.” TB
| Key Suppliers |
|---|
| Architect Thomas Norman Rajkovich Architect Ltd. General Contractor Mazur and Son Construction Architectural Plasterwork Chicago Ornamental Plastering – Matt Luczak Lighting Design Consultant AKLD Lighting Design Ltd. Art Glass Windows and Installation Botti Studio of Architectural Arts Marble and Decorative Paint Finishes Daprato Rigali Studios Furnishings and Installation New Holland Church Furniture Hardware Wilmette Millwork Parenti and Raffaelli Ltd. Artists Joseph Brickey (bas-relief sculpture behind altar); Patrick Burke (altar front bronze sculpture) |



