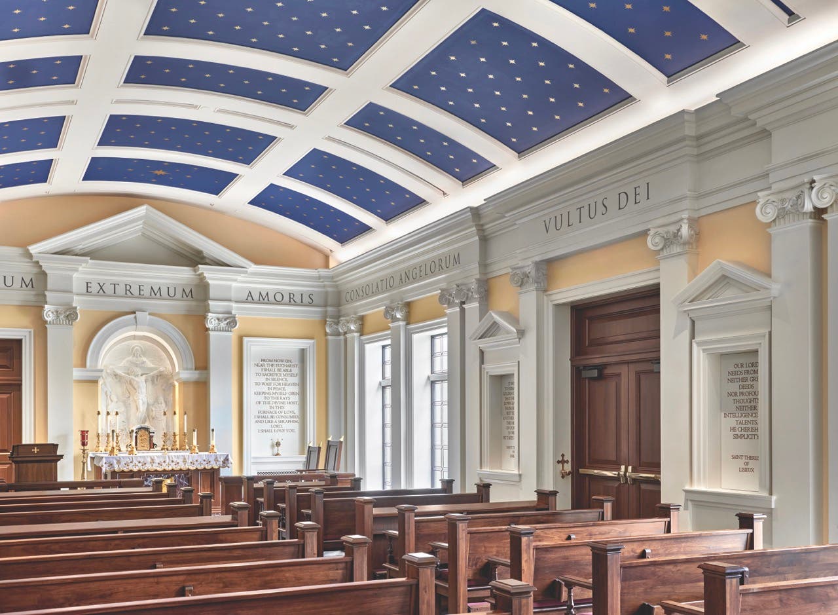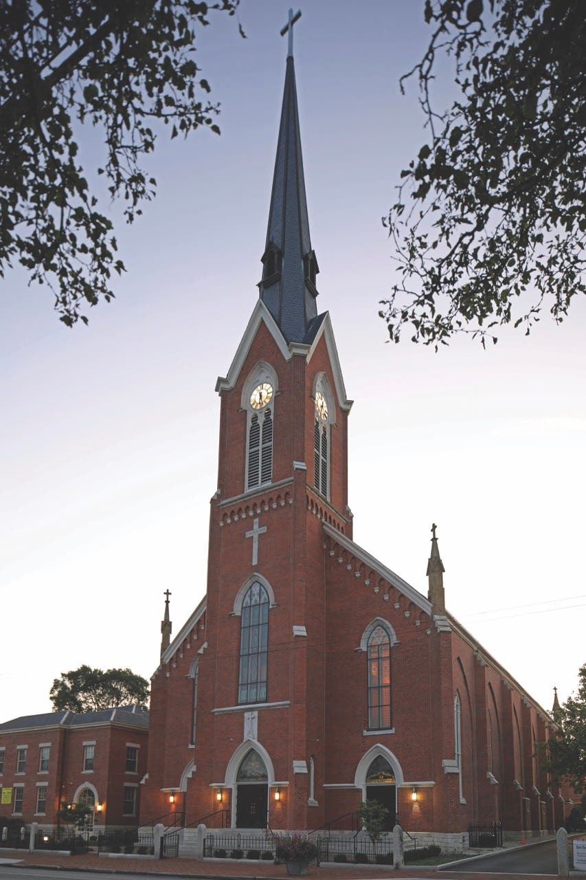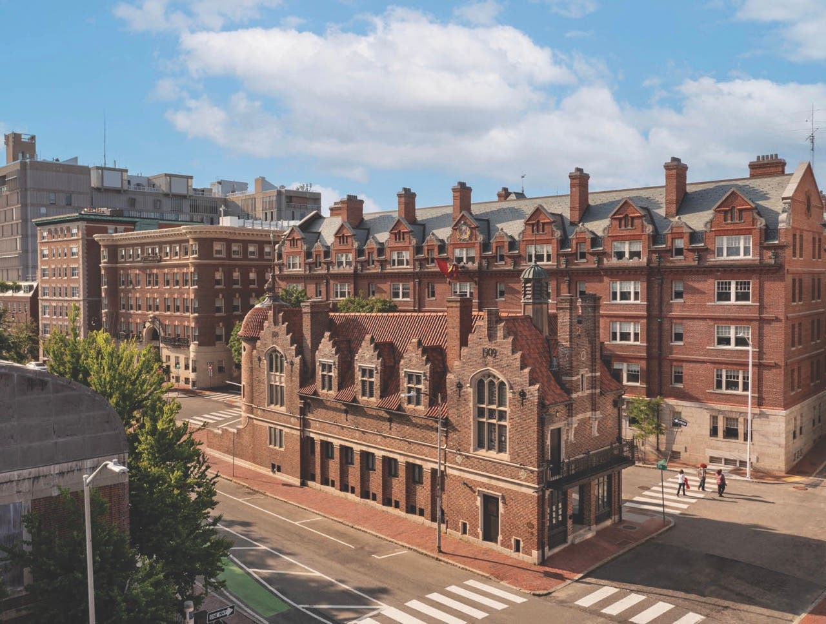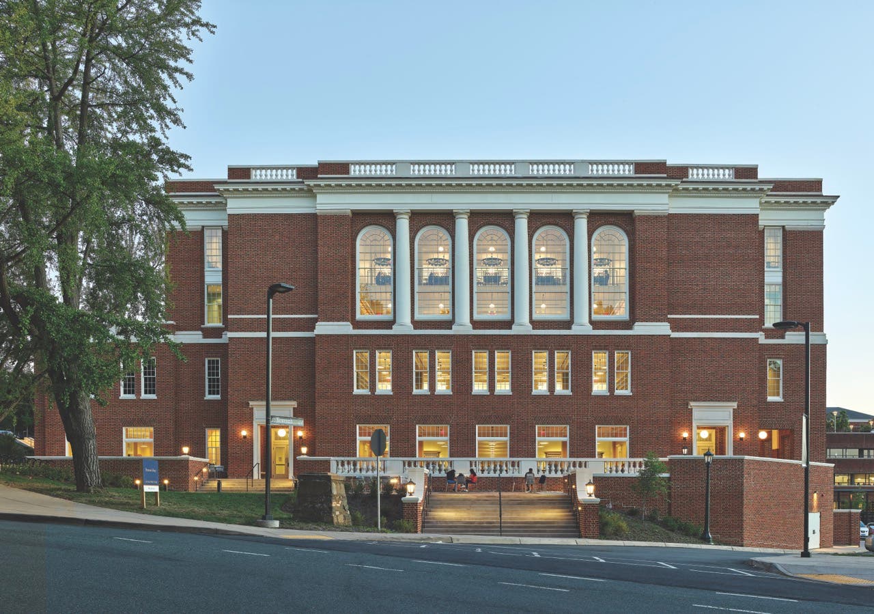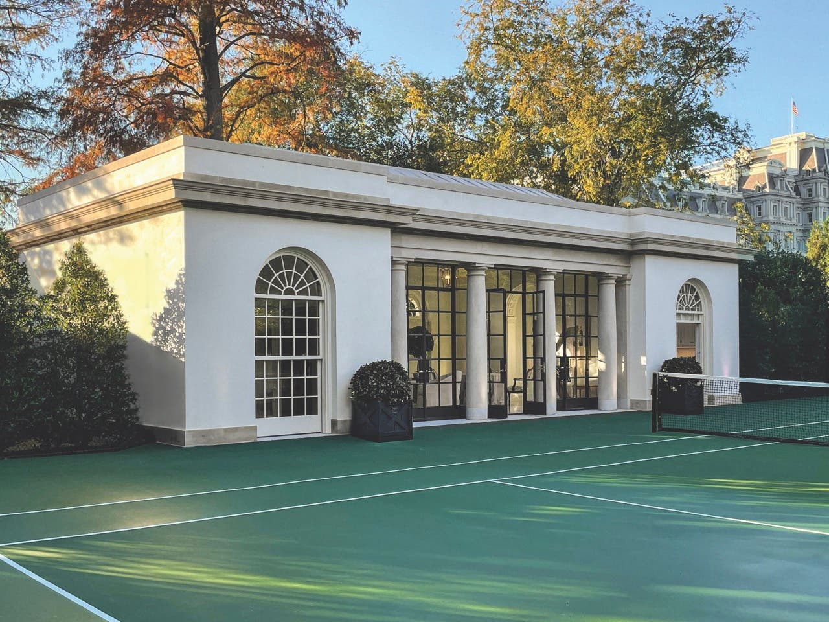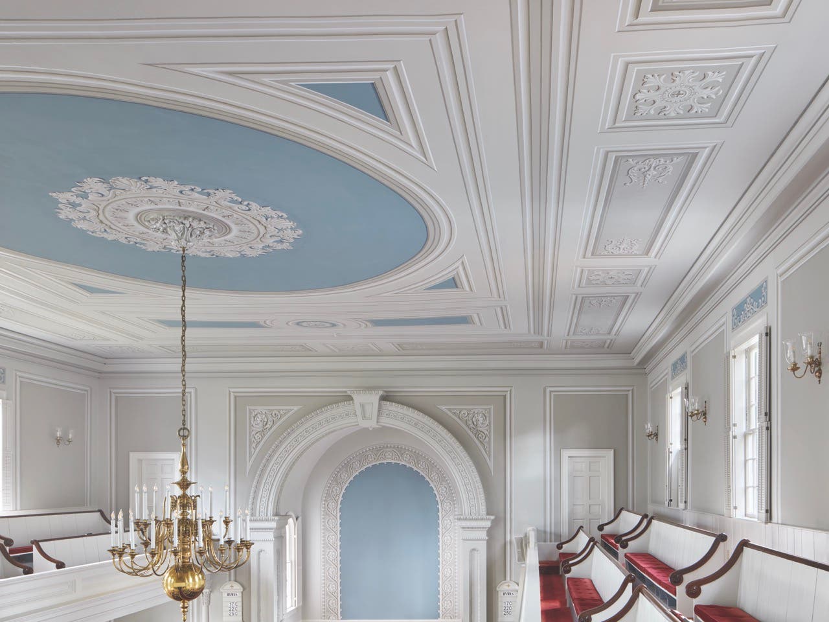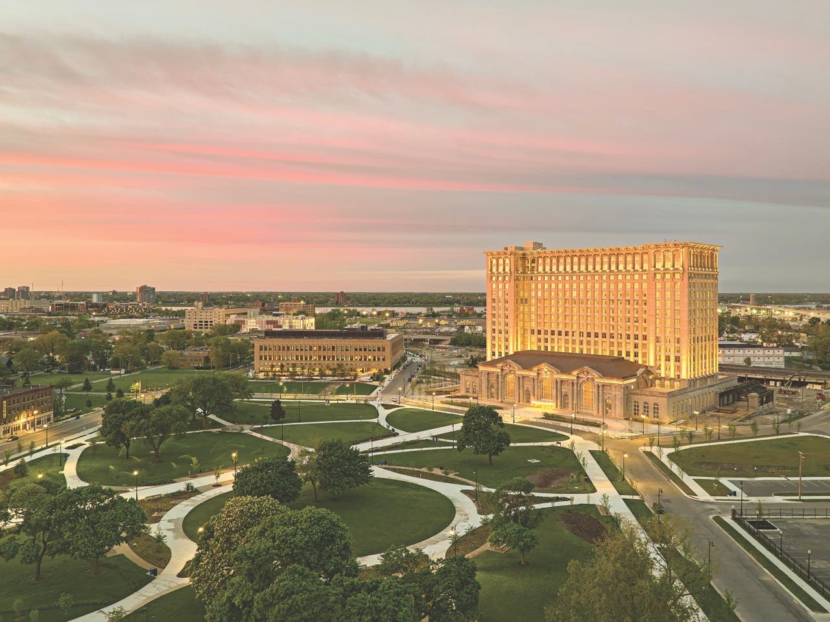
Palladio Awards 2025
Michigan Central Station – Quinn Evans
Michigan Central Station, designed by Warren & Wetmore and Reed & Stern, has been an integral part of the Detroit cityscape since its completion in 1913.
And its recent transformation, by Quinn Evans, from an abandoned derelict landmark to the centerpiece of Ford Motor Co.’s innovative 1.2 million-square-foot mixed-use hub, connects its pioneering past to a promising future.
The project, which balances tradition and innovation, is an exceptional example of overcoming the unique challenges of large-scale preservation.
“Public sessions uncovered the station’s deep meaning to Detroiters, informing a design that honors its past while embracing a forward-looking vision,” says Angela Wyrembelski, a senior associate and senior architect at Quinn Evans, who noted that the project unfolded over six years.
The 640,000-square-foot historic landmark, which towers over neighboring structures and is visible for miles, was in need of an extensive overhaul.
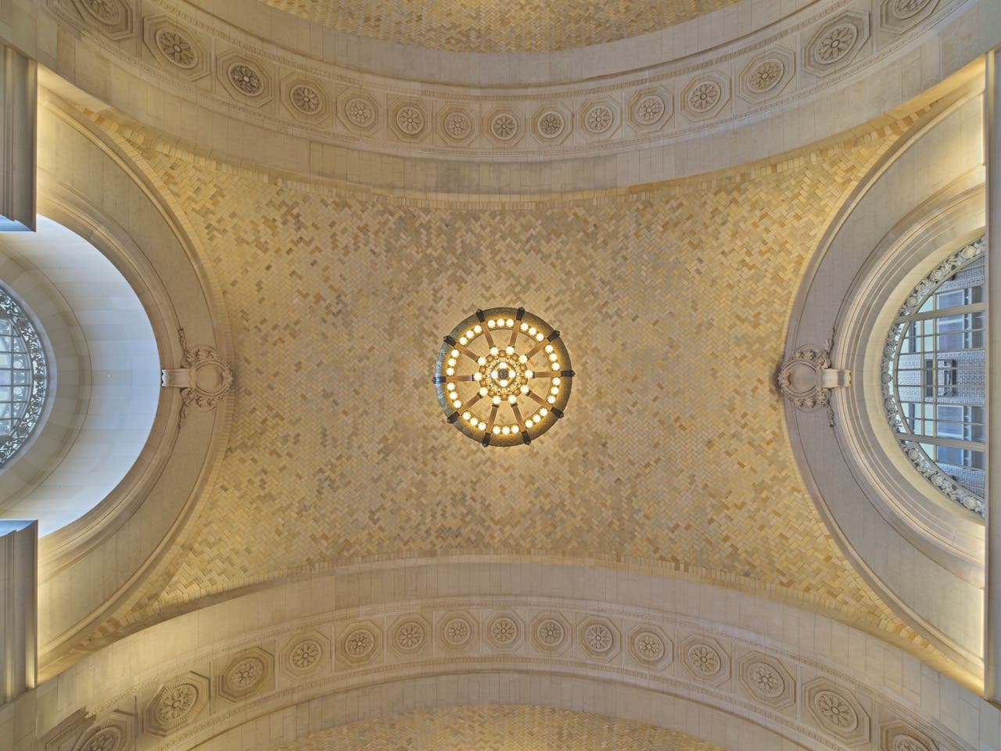
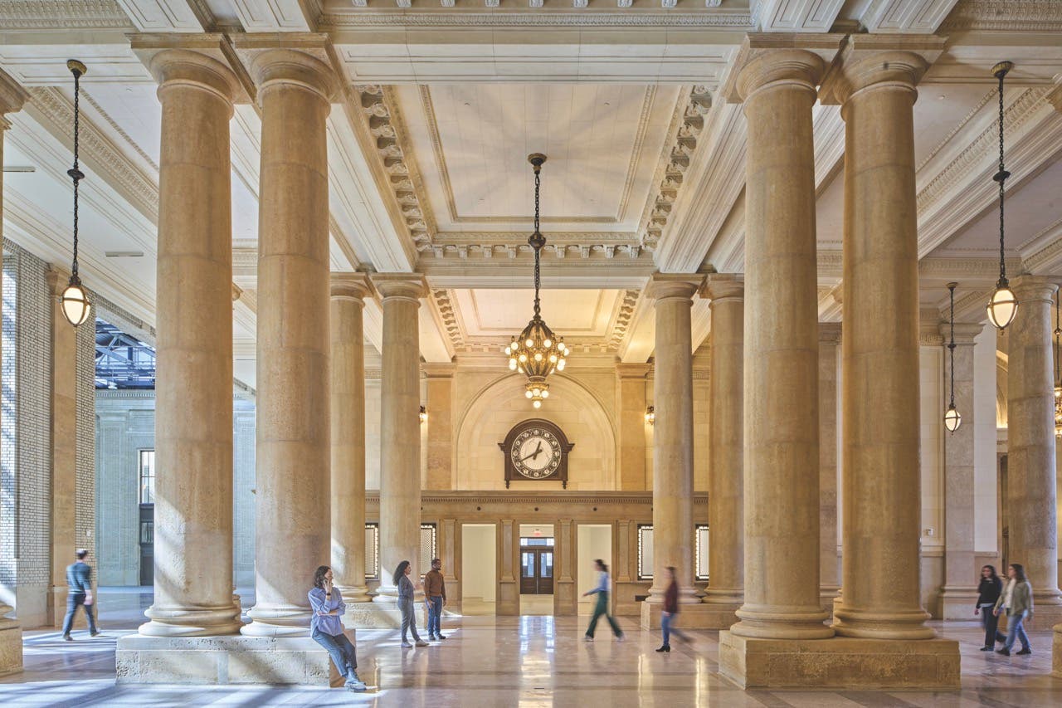
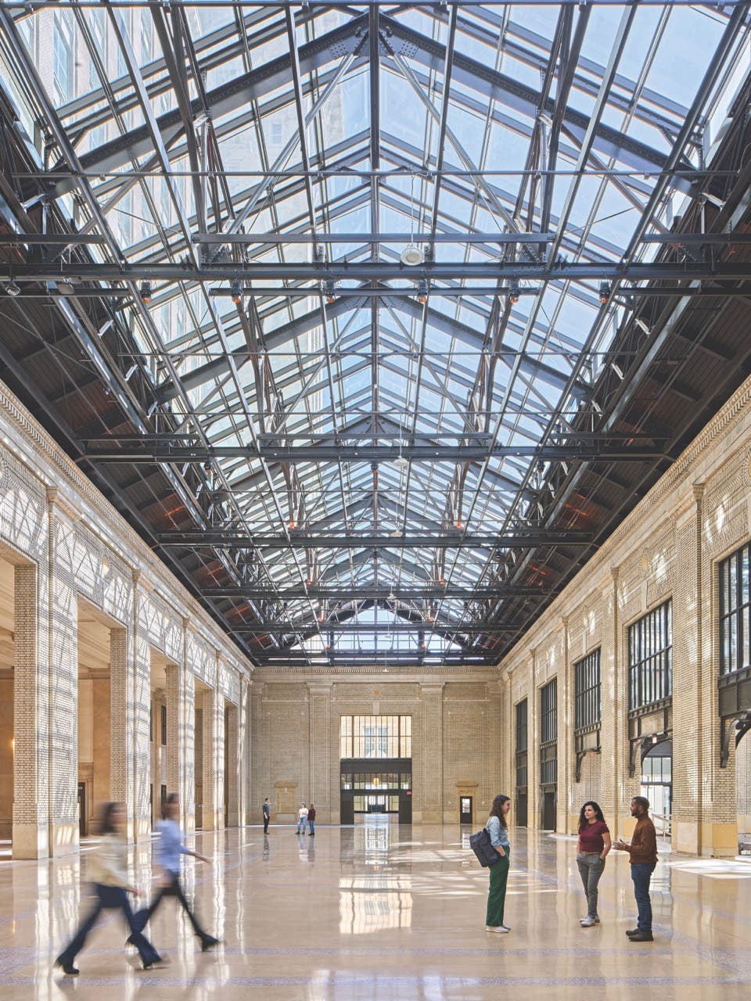
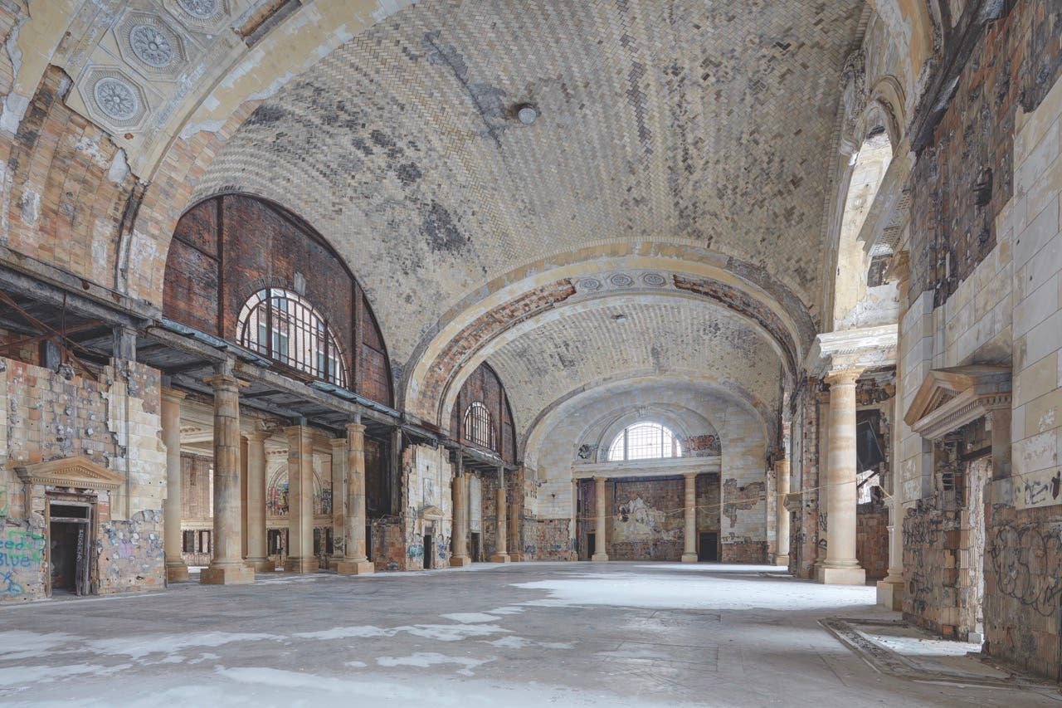
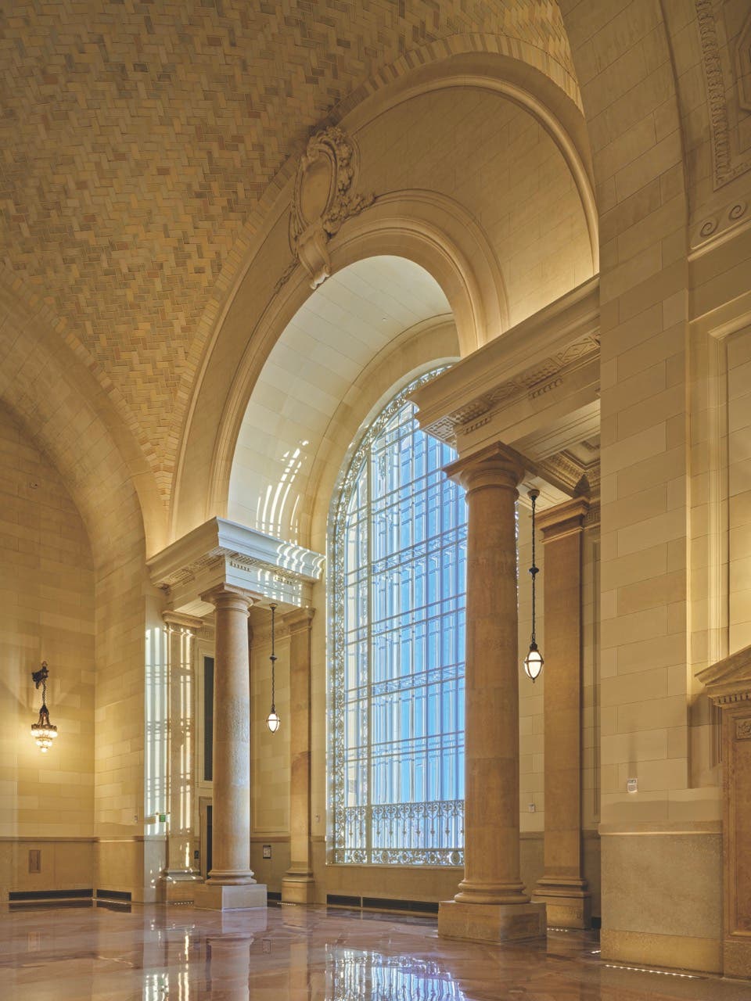
Vacant for three decades, the Beaux-Arts structure in Corktown, the city’s oldest neighborhood, had suffered severe water damage—3.5 million gallons of water had to be pumped from the basement—and vandalism.
Plans to bring it back to life started taking shape in 2011, but it wasn’t until the Ford Motor Company bought the property in 2018 that things came into place.
The scope of the renovation was as monumental as the limestone building, complete with terracotta-clad tower, that stands as the city’s welcoming beacon.
“The most challenging and rewarding part of the project was trying to recreate the missing elements that had been stripped from the building during the initial sell-out and by vandals,” says Wyrembelski. “Many people returned artifacts, ranging from the carved wood capitals to a clock, and using them and historic photos and original shop drawings, we were able to stitch back the stories.”
Over eight acres of brick, limestone, granite, and terracotta masonry were cleaned, restored, and repointed, the steel and wood windows were restored, the roof was repaired, and state-of-the-art building systems were installed in such a manner that they don’t’ interfere with the architecture.
The project also allowed for the installation of energy-efficient and sustainable features such as an on-site stormwater collection system that reduces strain on the city infrastructure and supports neighborhood sustainability.
Laser scanning, advanced modeling, and 3D printing were used to aid the design and construction processes, and alterative materials were incorporated where appropriate.
A combination of CNC machining and hand carving was used to replicate the badly damaged decorative details, including two of the 4-ton column capitals on the main north facade, and the ornamental perimeter detailing was printed in 3D using the same technology Ford employs for prototyping cars.
And in the tower, portions of the original terracotta cornice were recreated in Glass Fiber Reinforced Polymer or GFRP, which is lighter in weight and whose larger units are easier to hang.
The building also got a skylight over the concourse and roof decks on its four corners. The tower’s elevator lobby was repaired, and the central corridors and terrazzo floors were refinished. The refurbished spaces were modernized to accommodate new tenants that range from shops and restaurants to a hotel and office space for Ford.
One of the station’s most prominent features is the grandiose Guastavino-vaulted waiting room. The three vaults rise 65 feet, creating a tapestry of layered terracotta tiles.
The team cleaned and restored over 29,000 of the tiles, resetting nearly 25 percent of them and replacing only 4 percent. Over 8.5 miles of custom-profile repointing mortar was installed, replicating the historic raised-joint detail that, coupled with the grooved tile surface, creates a texture visible from the ground floor.
“Framed by restored plaster rosettes along the arches and the recreated historic chandeliers and incorporated uplights, these vaults are stunning and a visitor favorite,” Wyrembelski says.
Michigan Central Station reopened in 2024, with a public concert on the front lawn headlined by Detroit icons such as Diana Ross.
“The renewal and rebirth were emotional for so many people,” Wyrembelski says. “One of my favorite comments was from people who said that they felt like they were stepping back in time and yet could feel the age of the building.” TB
| Key Suppliers |
|---|
| Architect Quinn Evans General Contractor Christman/Brinker Structural Engineer TYLin (Silman) Conservator Jablonski Building Conservation Historic Lighting and Exterior Lighting Designer Gary Steffy Lighting Design Masonry Restoration Ram Construction Services, Leidal&Hart, Capital Stoneworks Metal Restoration Allen Architectural Metals Wood Restoration Christman Contractors, Zeeland Architectural Components Plaster Restoration & Decorative Painting Evergreene Architectural Arts Guastavino Restoration and Tile Grunwell Cashero, Graciano |



