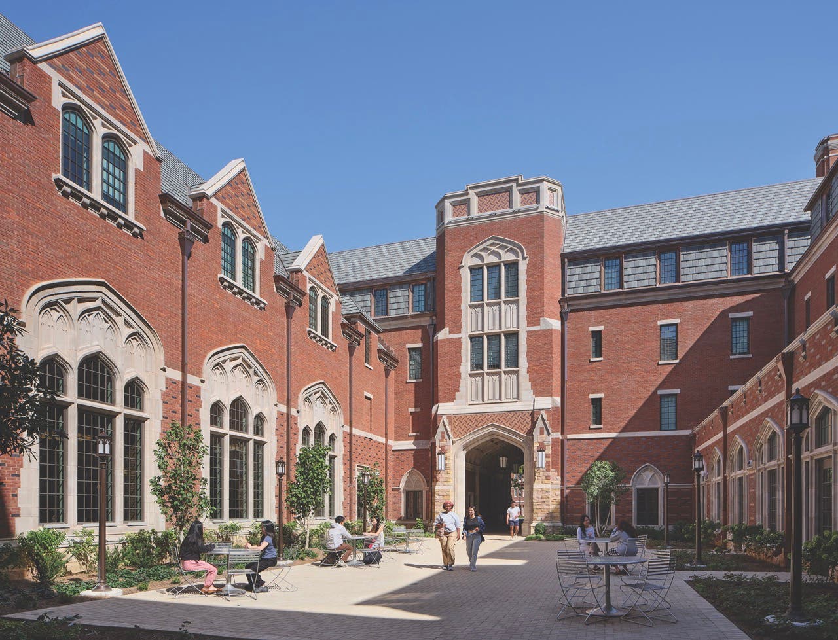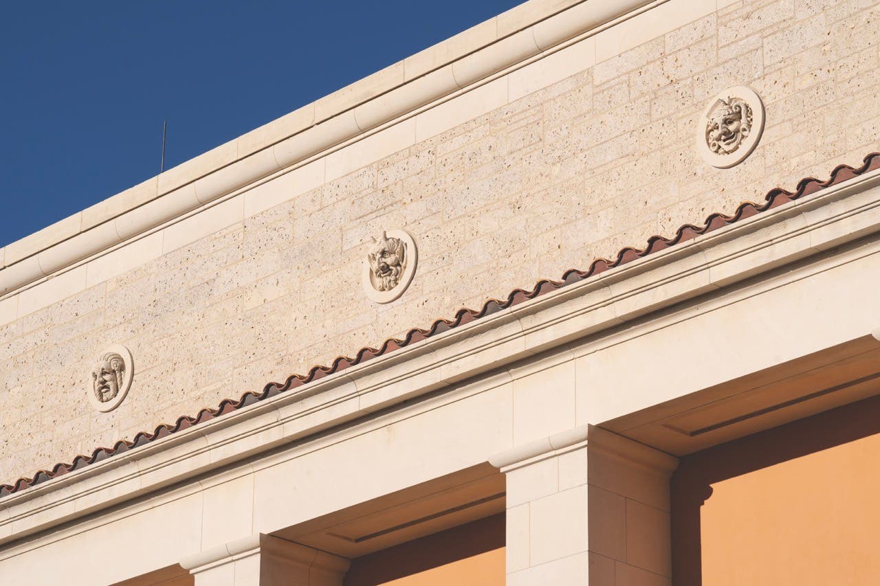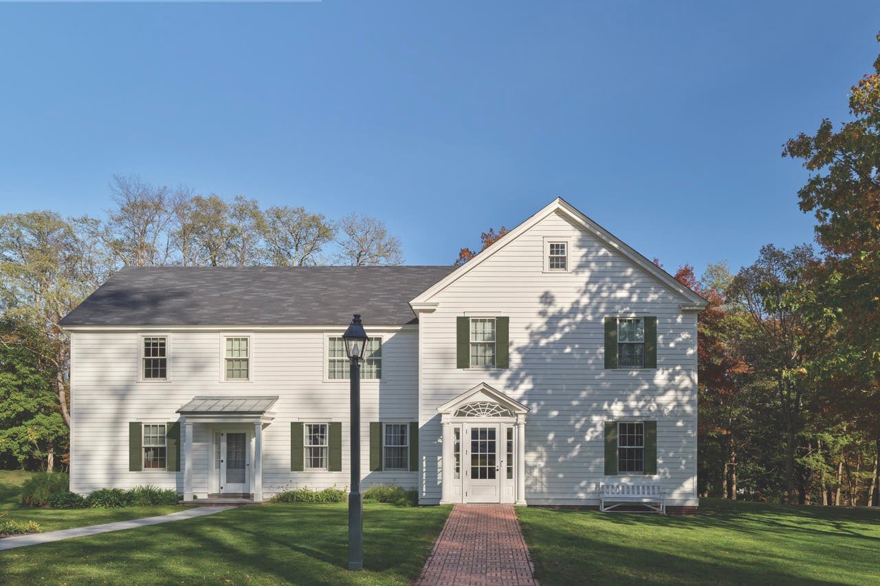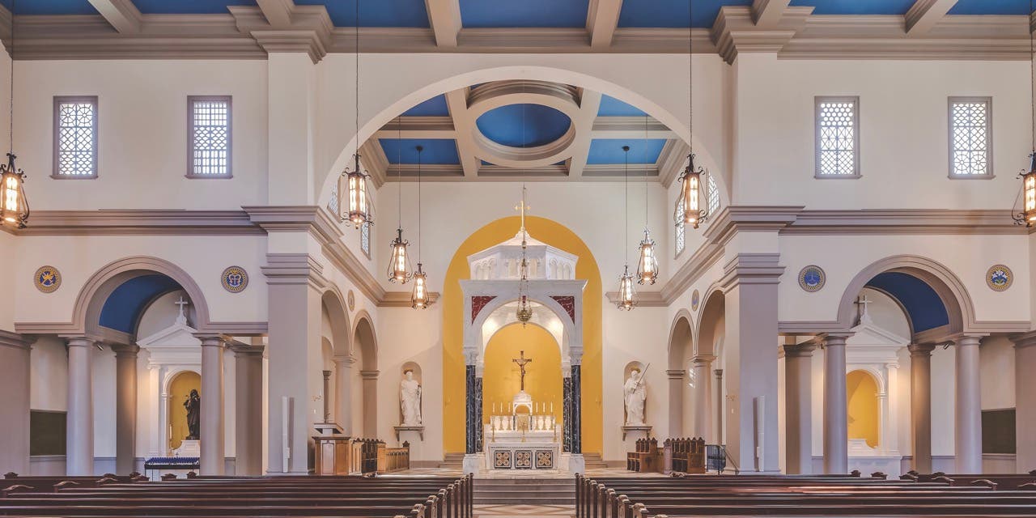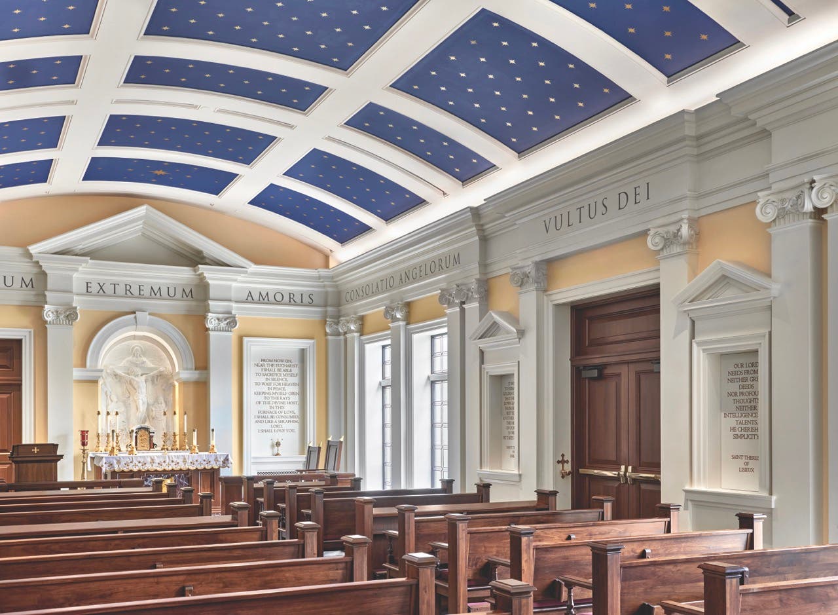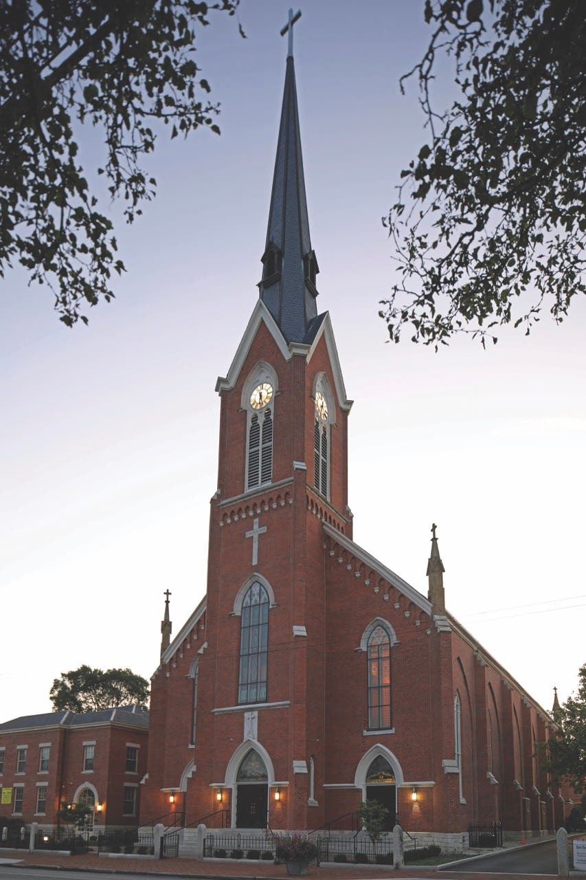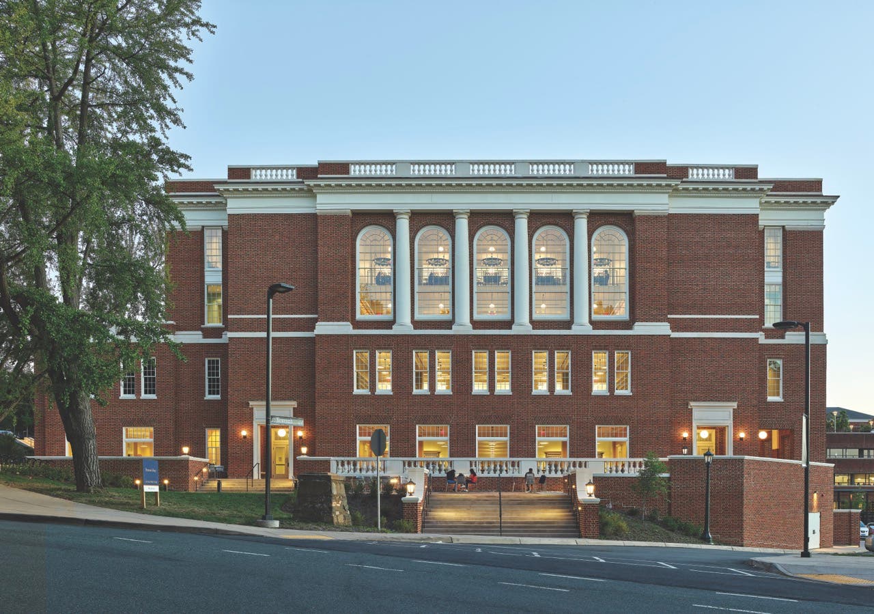
Palladio Awards 2025
The Edgar Shannon Library at the University of Virginia – Hbra Architects Inc.
The renovation and restoration of the Edgar Shannon Library at the University of Virginia in Charlottesville includes an addition that celebrates not only the 1.5 million volumes it contains but also the students who study under its learned roof.
The new portion of the library is 130,000 square feet, which more than doubles the size of the building, a WPA project that dates to 1938.
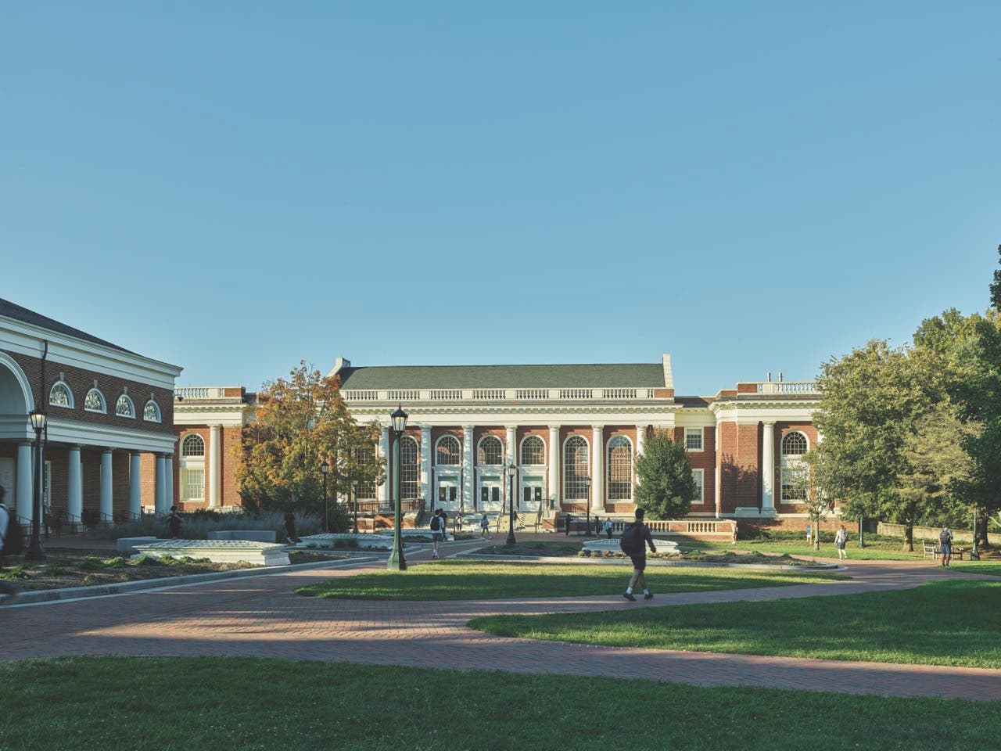
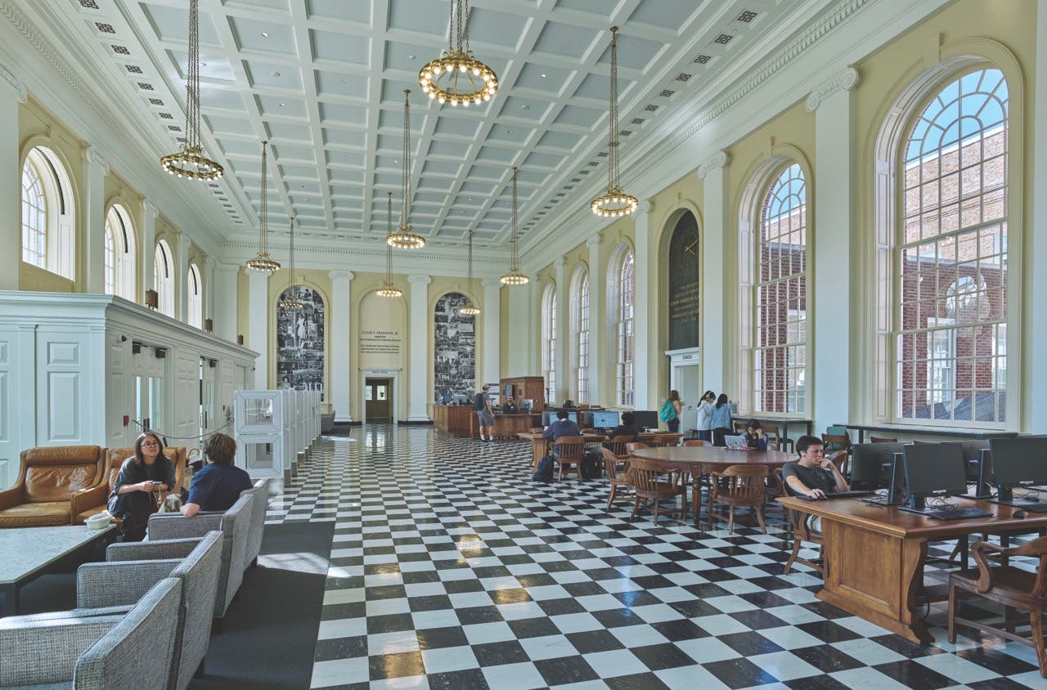
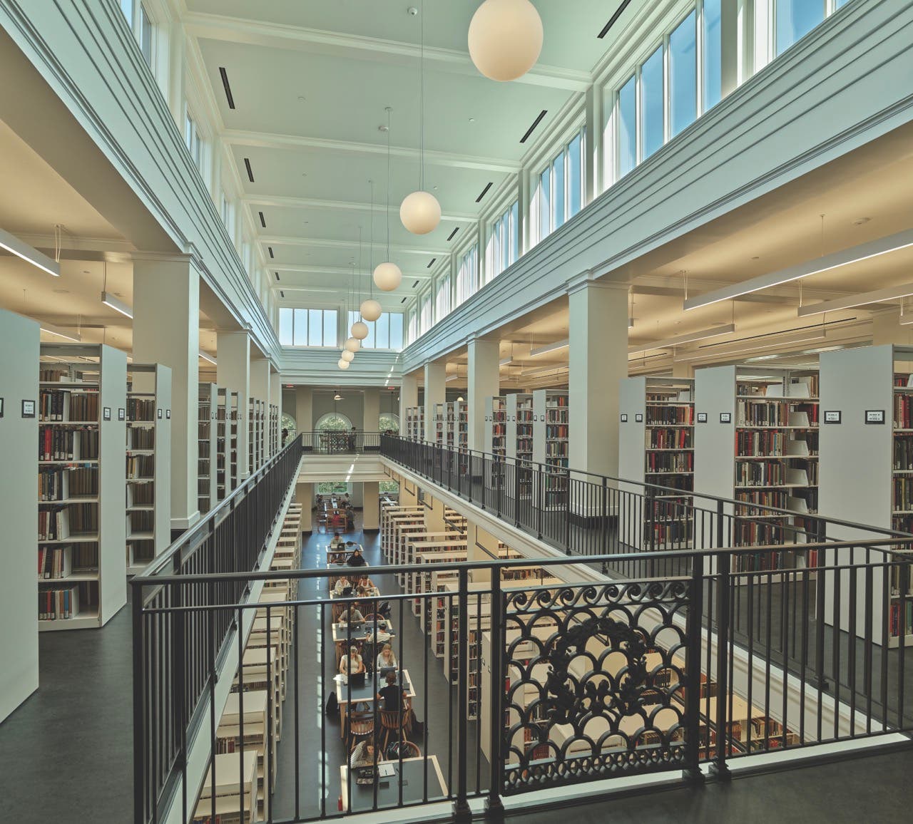
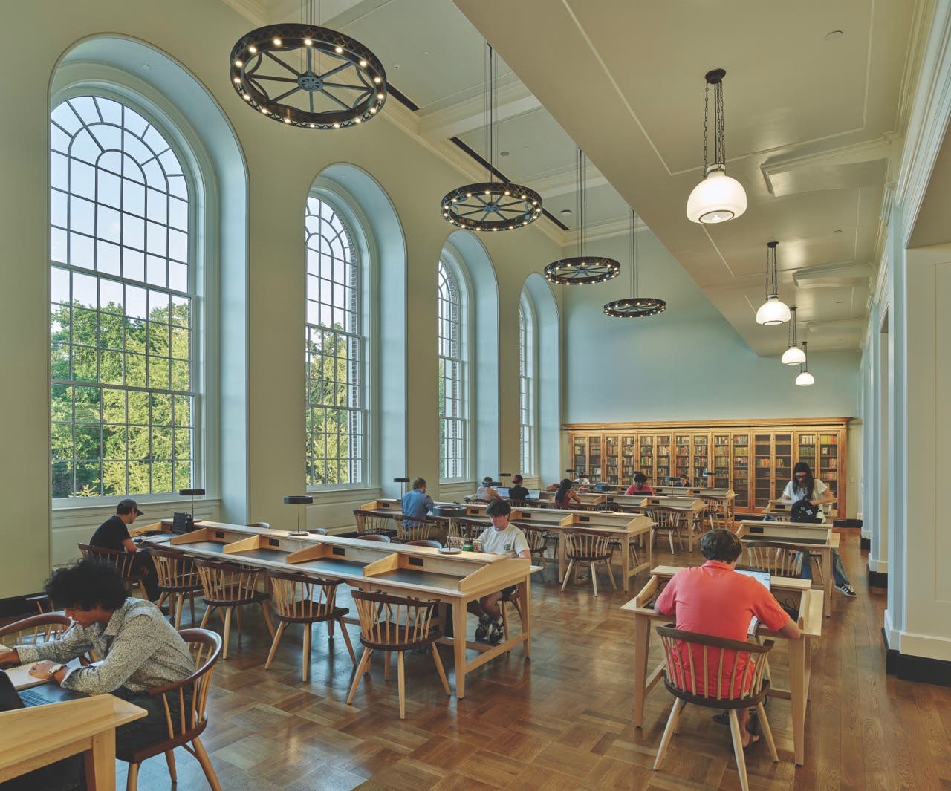
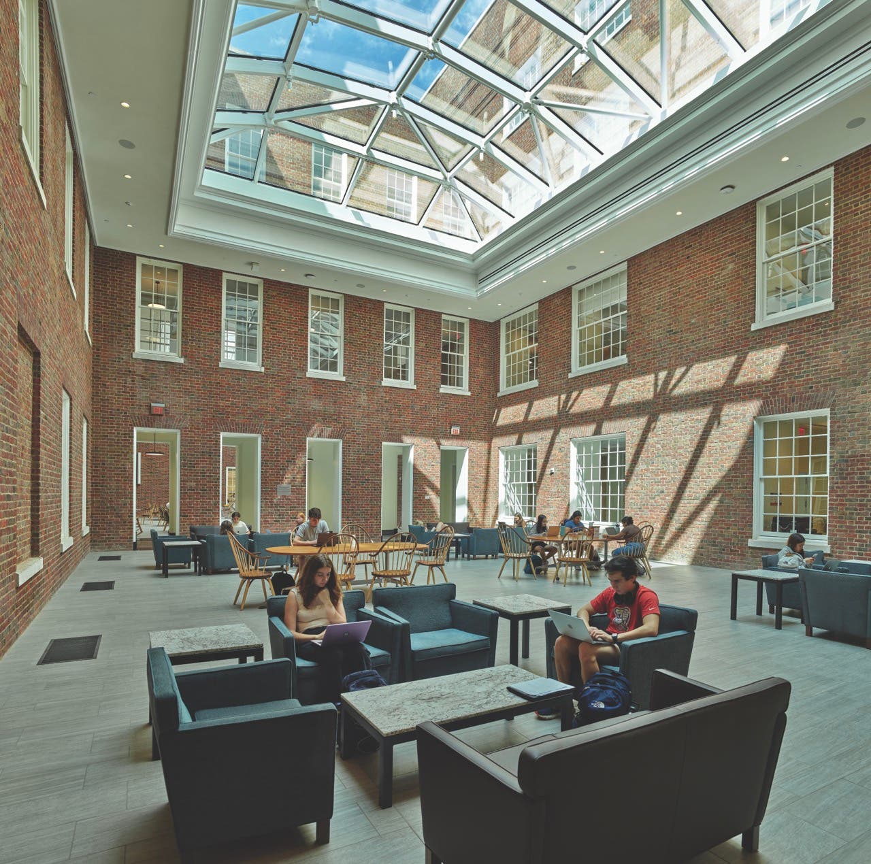
In the same style as the historic portion of the building, it replaces dysfunctional closed-stack structures—the 1938 old stacks and the 1967 new stacks—with study and meeting spaces and houses a book collection in central, accessible, open stacks.
“The old setup was disorienting, like a dark maze,” says Michele Silvetti-Schmitt, president of Chicago-based HBRA Architects Incorporated, which was commissioned to do the LEED V4 Gold-Certified project. “The original closed stacks were on the north edge of the University Grounds, which were being developed as part of a master plan, and the building looked as though it were turning its back on the community. The new addition creates a welcoming street presence.”
She says the goal was “to produce a building that allows for growth in collections, is responsive to the impact of digital scholarship, is ready for the evolution of knowledge and accommodates changes over time.”
The HBRA team restored the old building’s exterior masonry, windows, and doors; renovated and restored the interior spaces while maintaining the characteristics of the historic features; and replaced the mechanical, electrical, plumbing, fire protection, equipment, technology, security, and vertical transportation systems.
The addition replicates the historic style of the original, which was designed by the firm of Taylor and Fischer and follows the prevailing character of the buildings on the Grounds designed by the university’s founder, Thomas Jefferson.
Like the original, the addition is made of a blend of Flemish bond brick capped with a wooden cornice.
“While finely detailed, Historic Shannon, which features a series of engaged colonnades on the south, west, and east facades, is modest in its use of material, with a combination of cast stone and painted wood utilized to execute the ornamental detail elements,” Silvetti-Schmitt says.
The addition extends the existing building’s plinth levels, which emerge from the hillside and are capped by the two-story building mass as viewed from the Grounds side.
Multistory, triple-hung windows with arch tops as seen from the Grounds-side face of Historic Shannon are introduced on the addition’s University Avenue facade, revealing the multistory reading room beyond. In a slight departure from the original, a pair of entry porticos, appropriate in scale and material quality, flank the addition’s central lobby and are accessed via a landscaped plaza and terrace.
The addition is set in between the historic wings and against the former light wells that have been transformed into skylight-study courts at the heart of the library. It includes elevators and core building systems.
“The building, both new and old, is to be read as one,” Silvetti-Schmitt says, adding that five of the addition’s six stories provide direct passage into Historic Shannon, and the sixth is a sub-basement allocated for closed collections and mechanical space.
To effect the transformation, a new building entrance and entry sequence, accessed through stepped terraces that also serve as an outdoor gathering space and events venue with café seating, were designed in the addition.
Building the new addition required digging through a layer of rock in the soil to create the sub-basement. Concrete underpinning, poured in alternating four-foot sections, was used in areas without stone.
One of the more challenging parts of the project was installing the system upgrades. Although the library had never undergone a major renovation, systems had been changed over time in a haphazard manner that interfered with the original architecture.
What’s more, the code upgrades that were required were difficult to incorporate into a structure with modest floor-to-floor and floor-to-ceiling heights.
“With interstitial ceiling space at a premium,” Silvetti-Schmitt says, “mechanical systems were designed to minimize hard duct runs and crossover with the building structure.”
In addition, fan coil units were used liberally throughout the building, allowing the supply air source to be located adjacent to the area of demand.
When the expanded library reopened, it was applauded by students, who have shown their appreciation and approval by their frequent use of the premises.
Silvetti-Schmitt says it is gratifying that the “work that has been done will be cherished for generations to come. It’s a public space, but for many of the stakeholders involved, it was a very personal project.” TB



