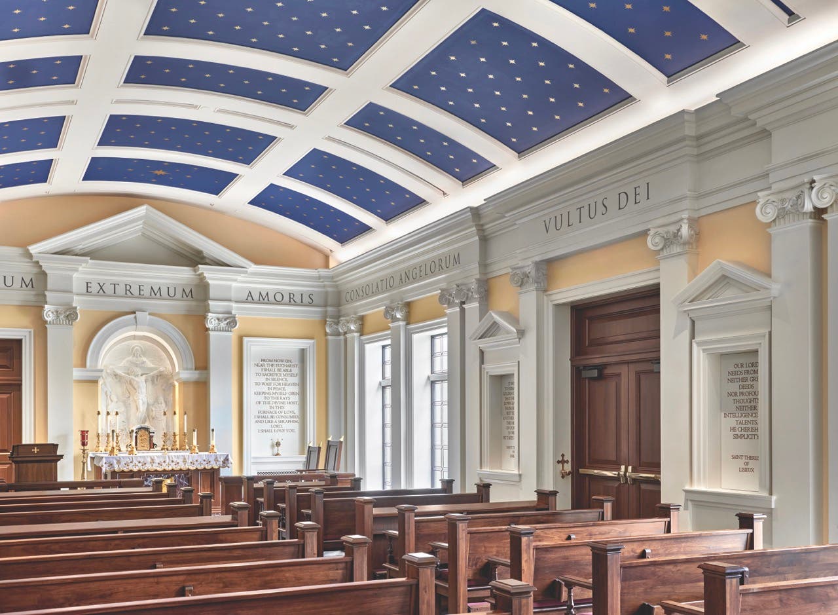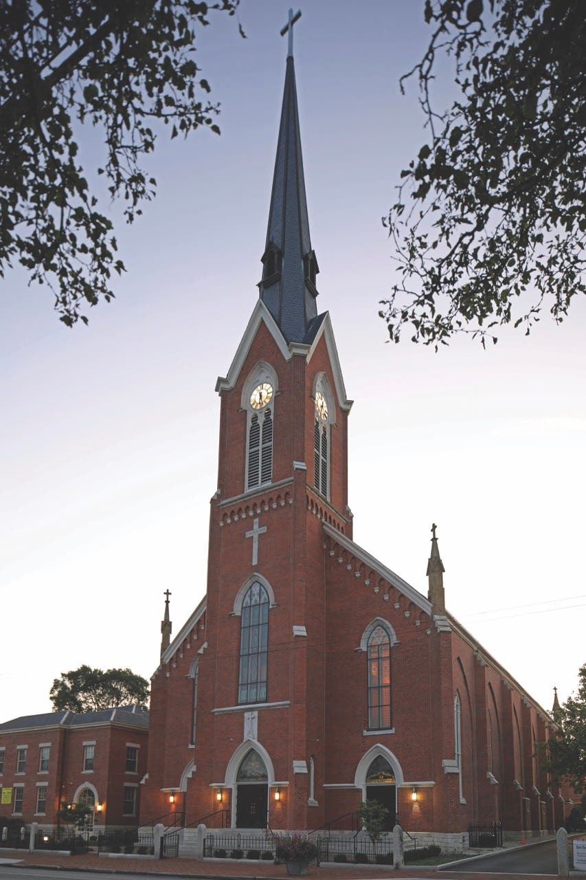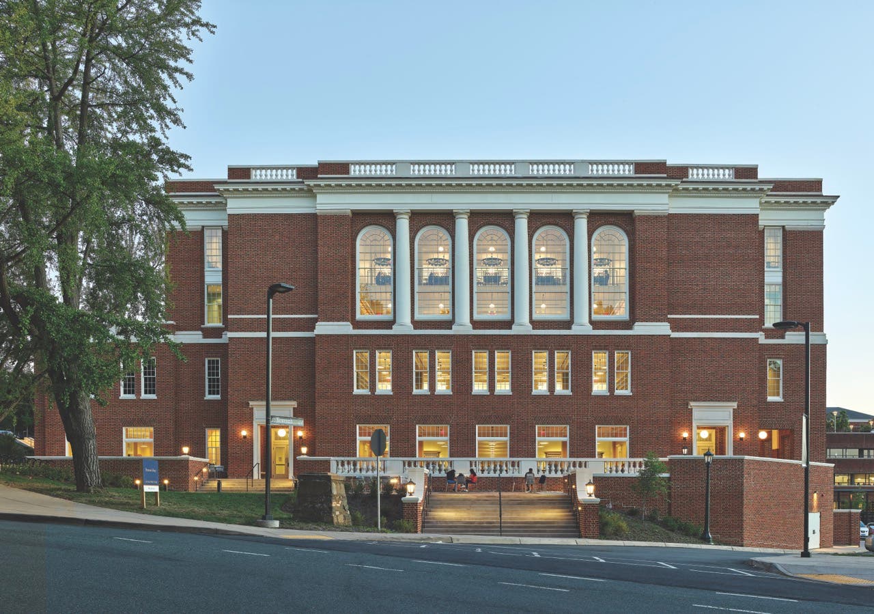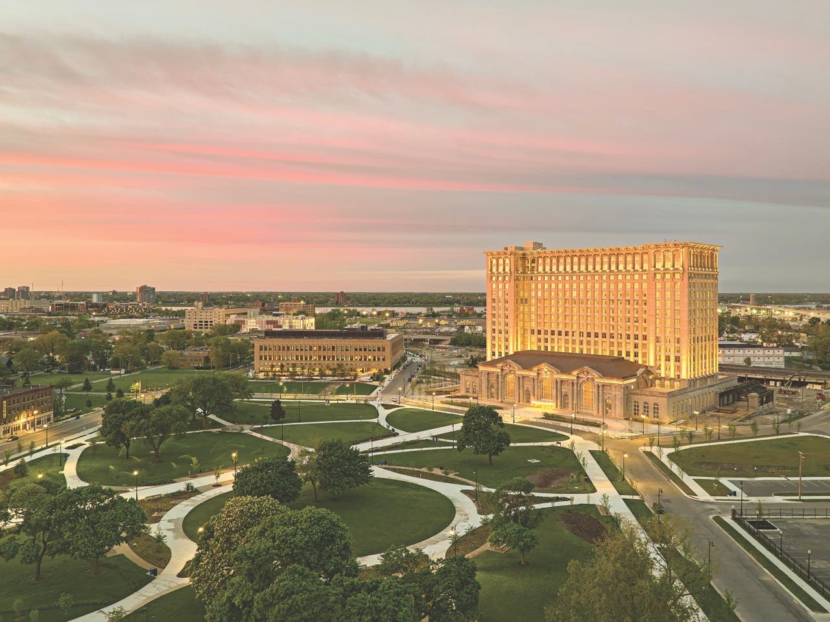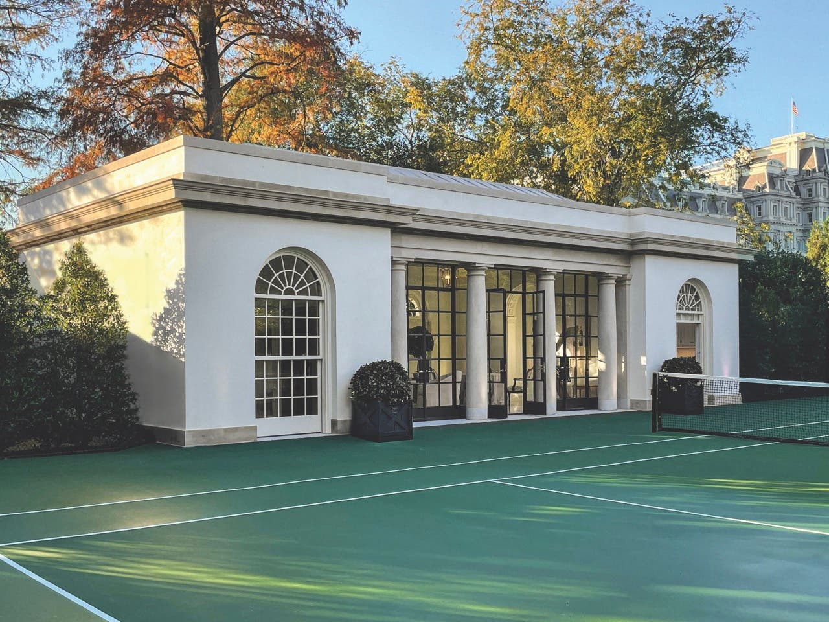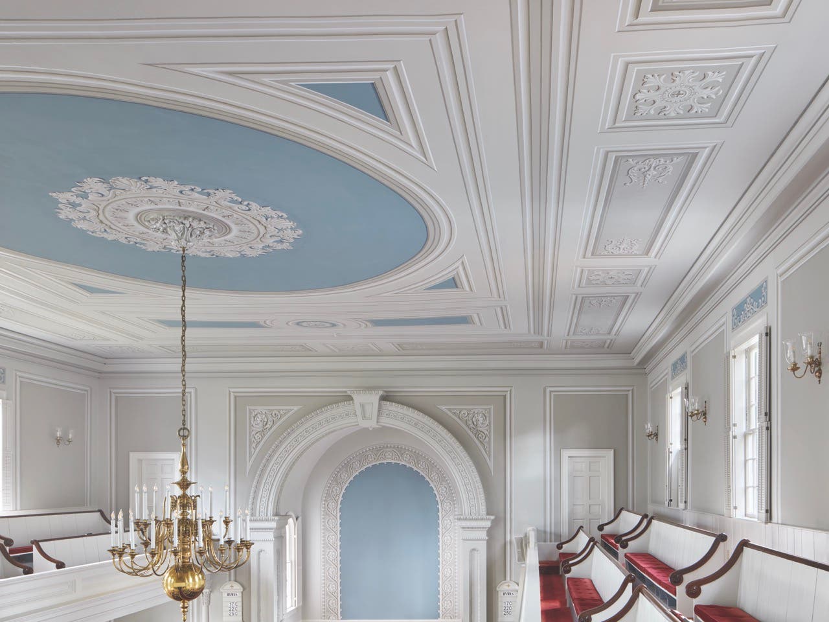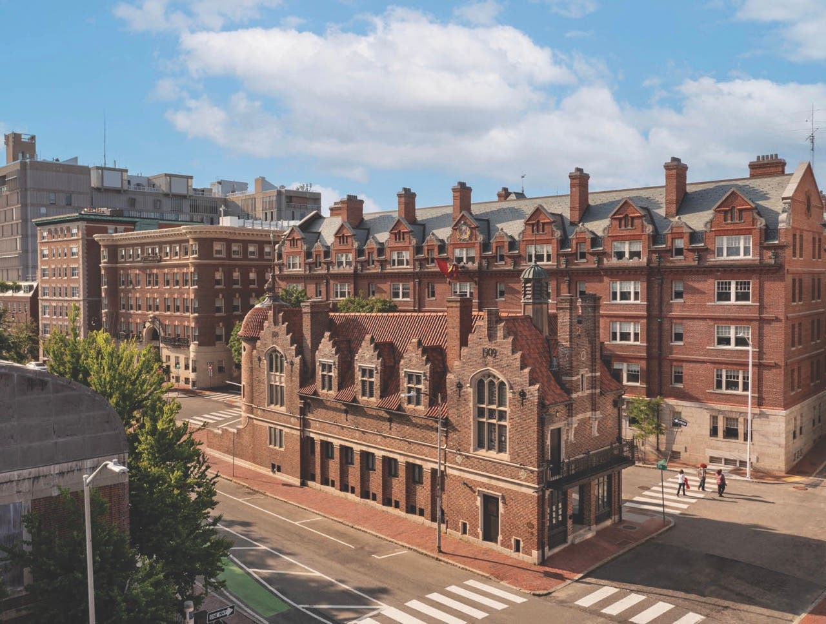
Palladio Awards 2025
Lampoon Castle – ART Architects
A landmark in Cambridge, Massachusetts, for over a century, the Harvard Lampoon Castle was designed to house the staff of the fabled student-run humor magazine.
The building, whose central tower features architectural elements that could be construed as a “not-in-your-face” rules over the city’s celebrated Harvard Square. It was designed in 1909 by Boston architect Edmund March Wheelwright, a founding member of the Harvard Lampoon, which was established by undergraduates in 1876.
Modest in size—its 6,495 square feet are contained in a wedge-shaped 1,909-square-foot lot—the Dutch-inspired castle stands in irreverent contrast to the prim and proper brickwork of its Neo-Georgian campus neighbors.
“This building is a Wheelwright masterpiece,” says John B. Tittmann, AIA, a founding partner of Boston-based ART Architects, which was brought in to effect a restoration that will last for at least another century. “It’s so complex—there’s more architecture packed in per cubic inch than any other building I can think of. It’s a chamber orchestra in size, but it has the ambition of a symphony orchestra of 100.”
Like many old, beloved buildings, it was in great need of repair.
In what turned out to be an 11-year project, ART Architects preserved and restored the building’s exterior, which included installing a new roof and rebuilding a falling east wall, added a fire escape and sprinkler system to meet code requirements, and improved the interior spaces, including renovating the kitchen.

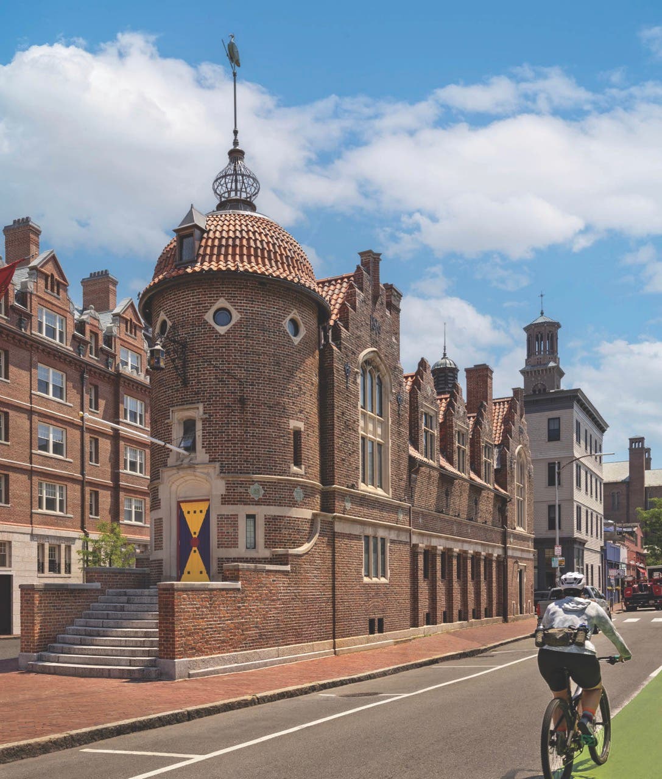
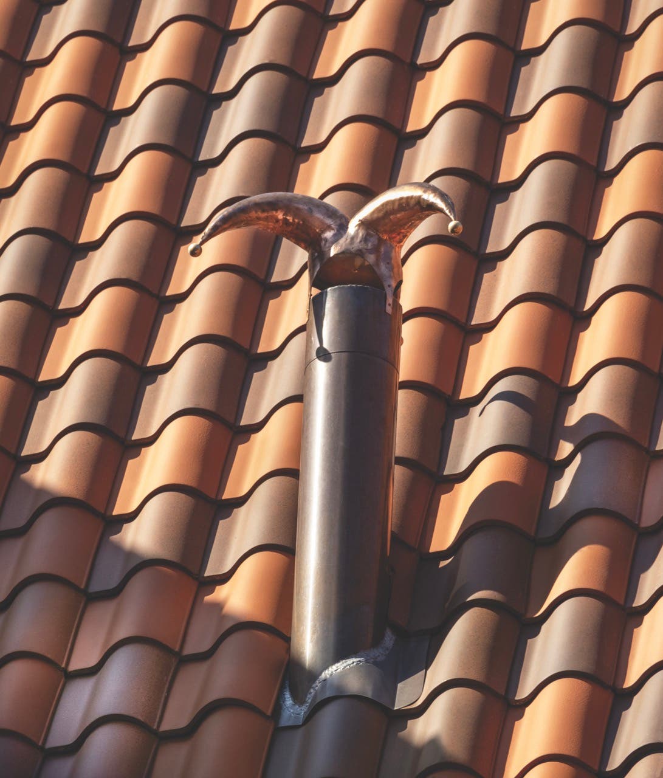
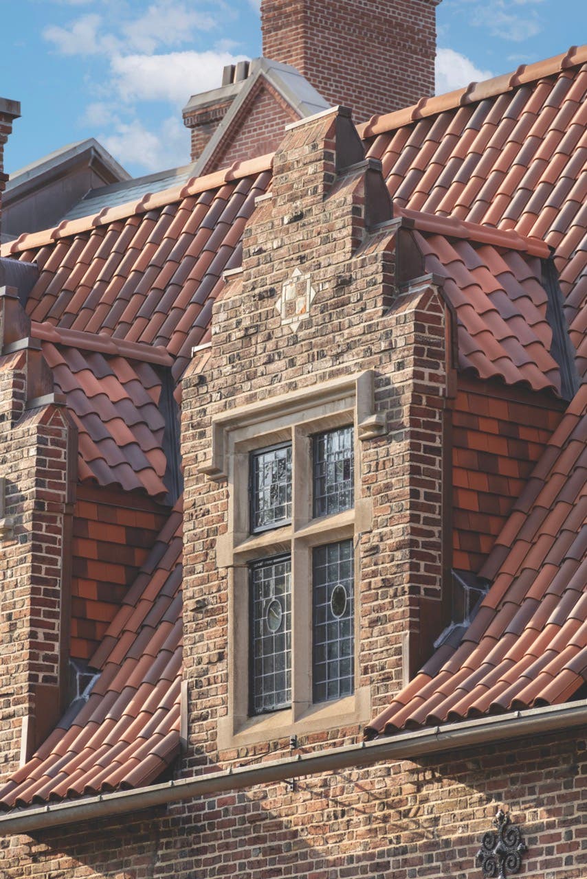
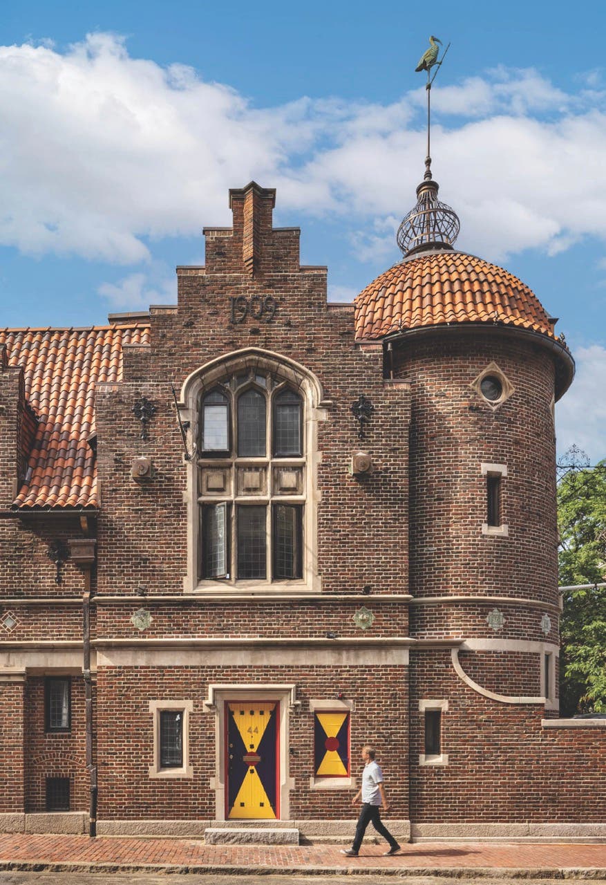
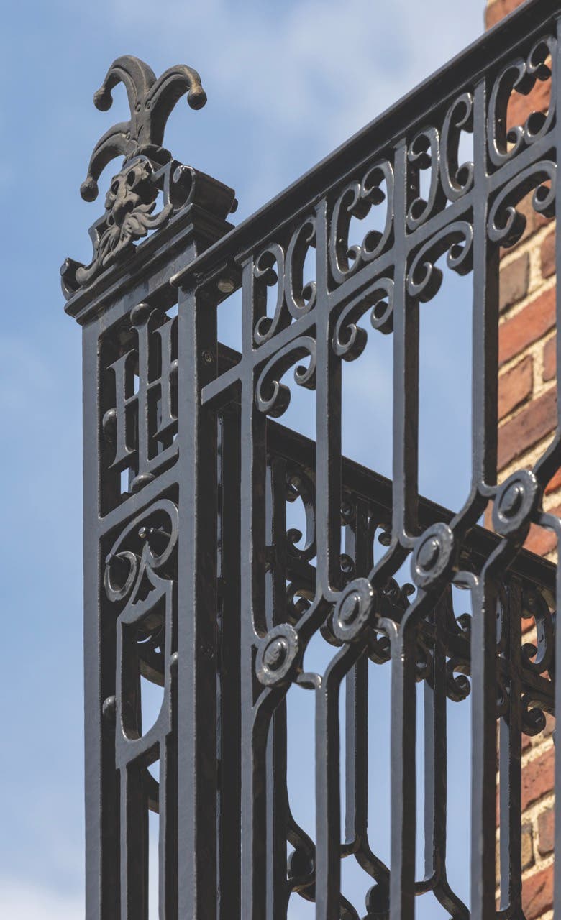
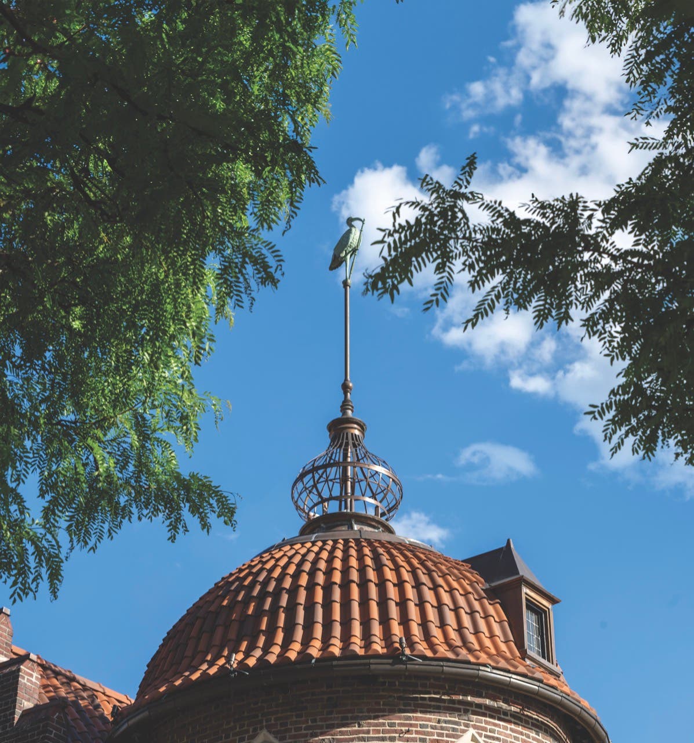
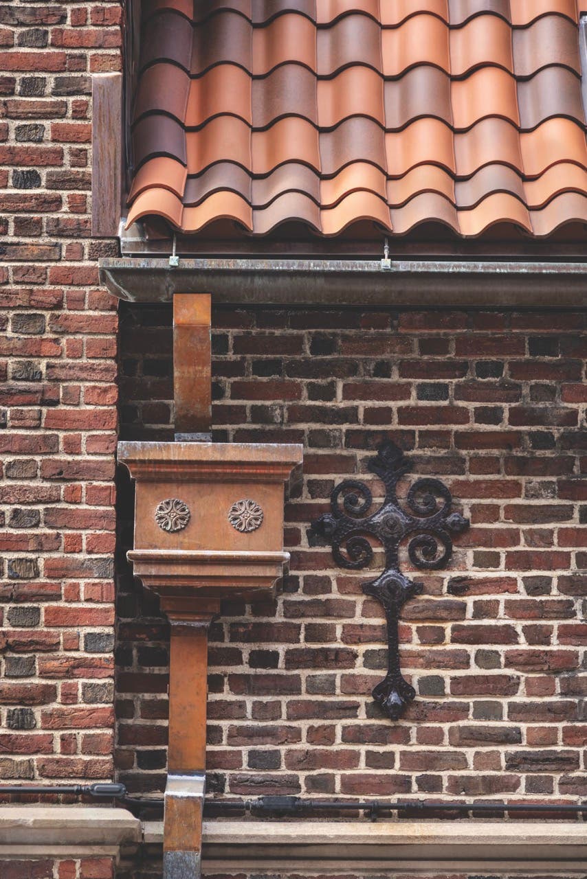
One of the project’s major components—and one of the most defining elements—was the leaking roof, which is crowned by a needle-like finial that serves as a perch for a 70-pound copper ibis, the Lampoon’s bespectacled mascot.
The original clay tiles had been replaced in the 1950s with slate, which gave the castle a look that was different from the original.
“The roof is essential to the anthropomorphic character of the building,” Tittmann says. “The dome serves as a head of unruly hair atop the distinctive face of the stair tower.”
ART Architects tracked down the original tile maker, Ludowici.
“We selected the exact shades to match what may have been there,” says ART Architects Partner Eric J. Rochon, AIA. “We made multiple mockups of different color blends, comparing them with archival black-and-white photos to achieve an authentic match to the original. Since we didn’t have color photos, we relied upon the memory of some of the older trustees.”
The roof’s geometry is complex. The dome, for example, starts as an ellipse at the bottom and ends in a true circle at the top. Accordingly, each of the new Spanish clay tiles had to be uniquely shaped for its specific location, which was achieved by taking a 3D-scan of the dome with a drone to create accurate drawings.
Adding a second emergency exit presented a unique challenge. Because the building is built out to the property lines on all sides, the new exterior door and fire escape had to be cantilevered over the sidewalk over the lot line on the unstable east wall, which was replaced and rebuilt.
Because it was impossible to hide the fire escape in such a location, the ART Architects team used it as an opportunity to make a positive architectural contribution to the original facade.
They designed a limestone door surround, complete with a Tudor hood molding, to match the doors below and integrated the existing limestone stringcourse into the chamfered jambs of the door.
The fire escape itself, a spring-loaded metal stair that swings down to the sidewalk, is concealed by a decorative wrought-iron railing that runs the full length of the street facade on that side. The railing was designed after a study of early 20th-century metalwork throughout Boston and Cambridge and incorporates Lampoon motifs, including jester hats and the magazine’s Latin motto, Vanitas.
The interior sprinklers, another fire-safety requirement, were threaded through the existing plaster ceilings and woodwork to reach every room. Existing box beams were opened to slip sprinkler pipes through, and original millwork in the president’s office was restored in the process of concealing a pipe within.
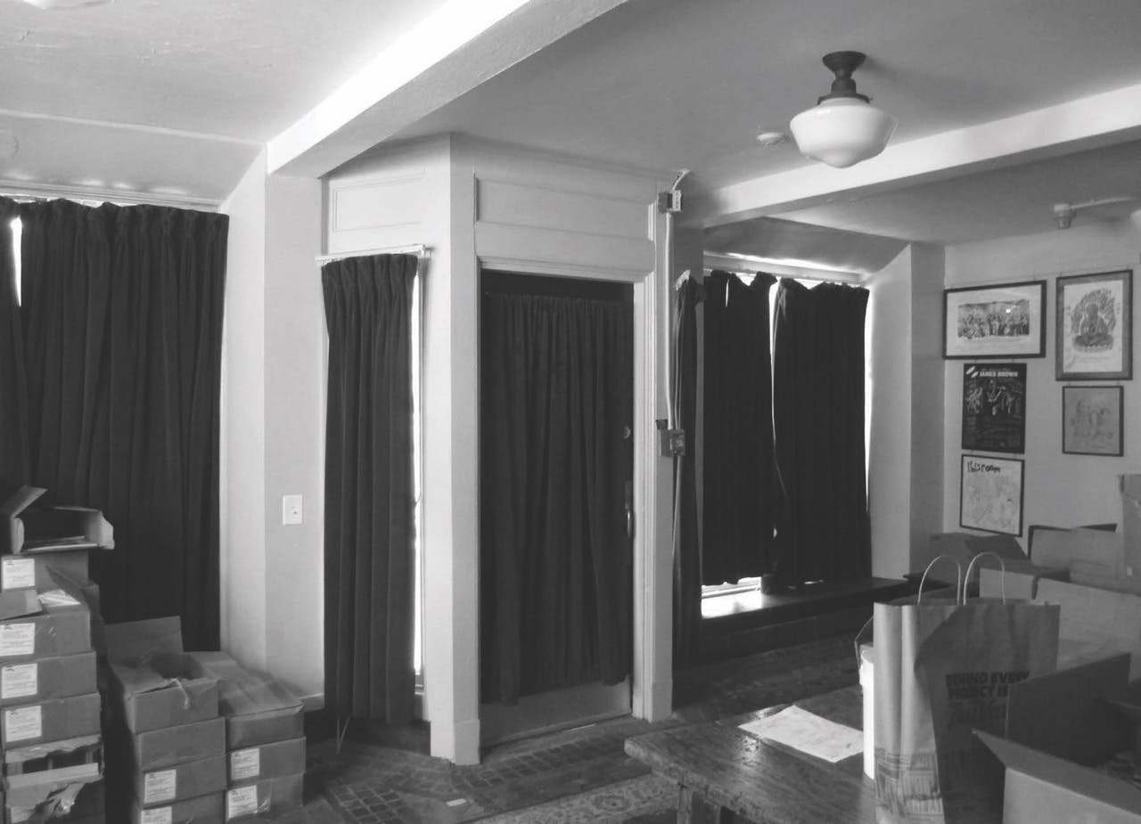
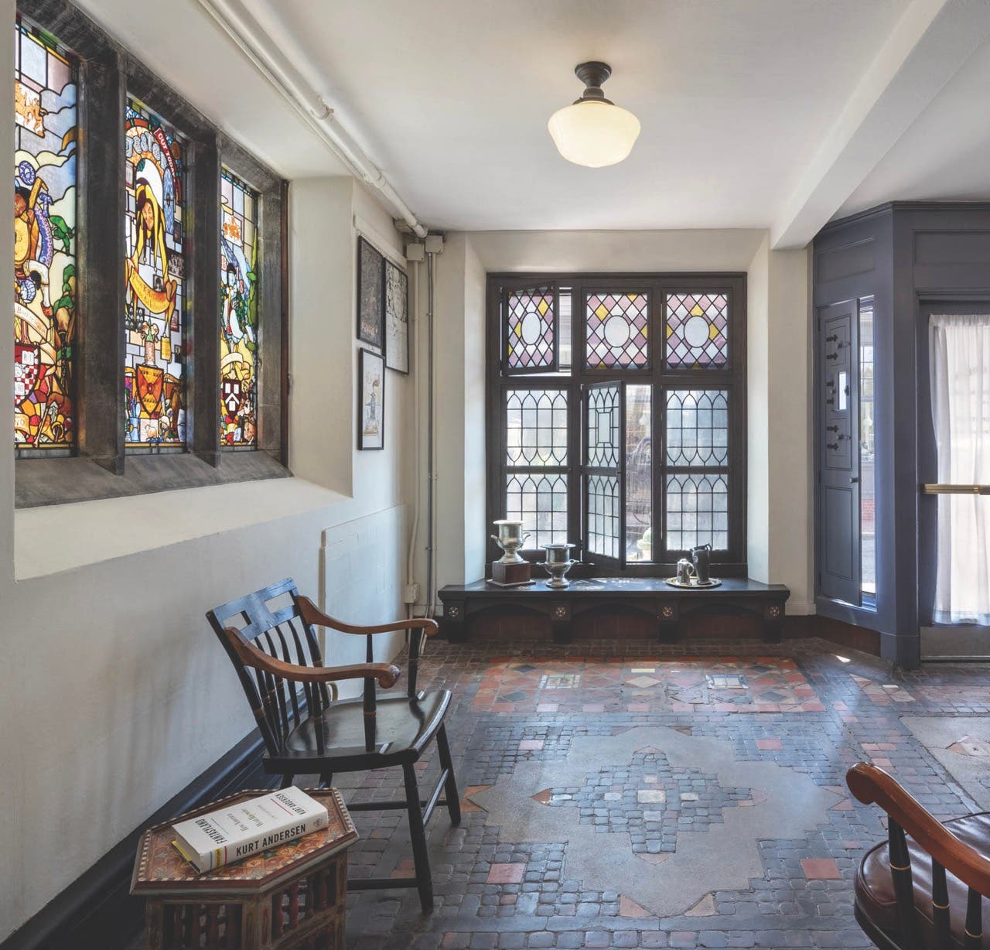
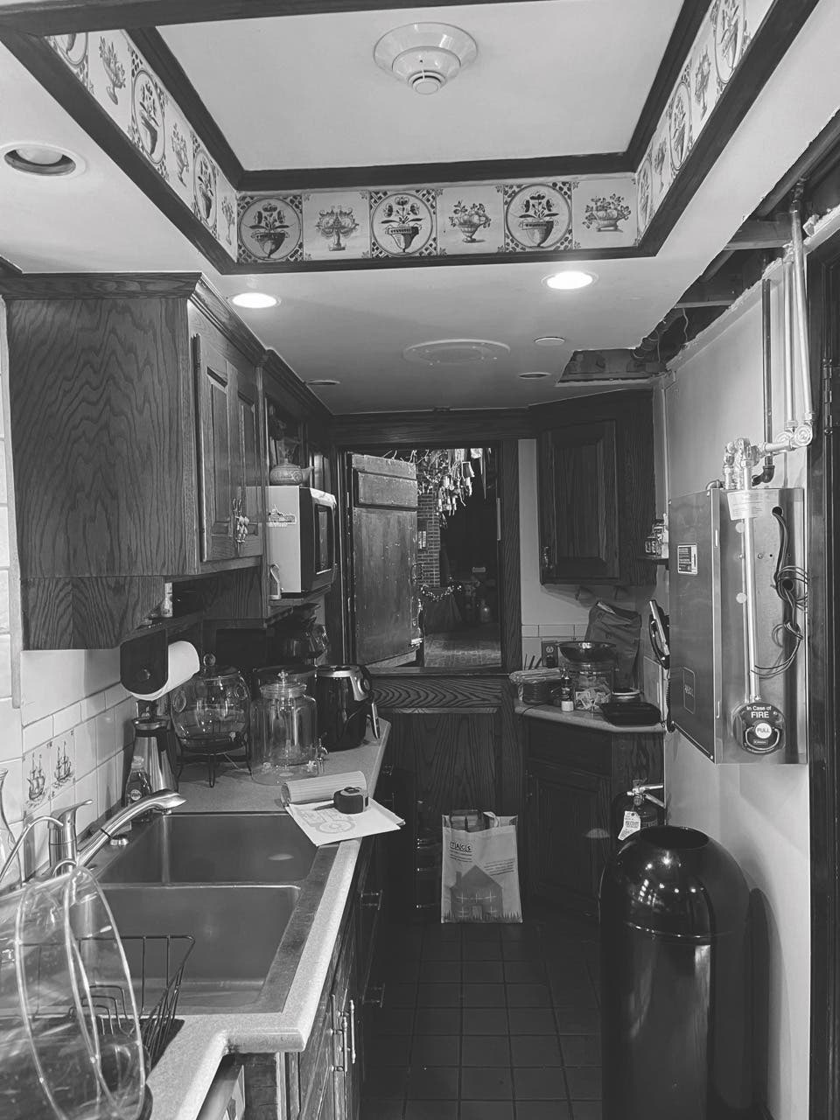
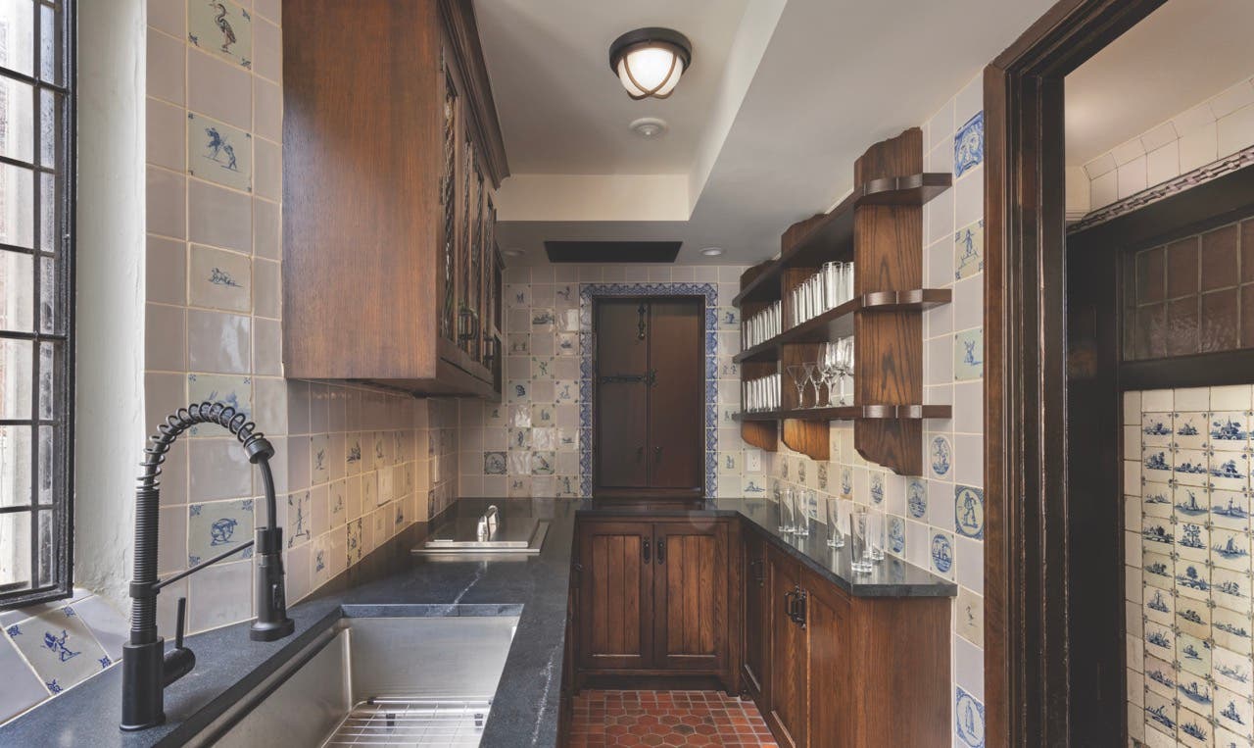
The kitchen and pantry were upgraded for use for large events and gatherings. Working with a very limited space—it’s only 115 square feet—the team was tasked with fitting in a commercial range, an appliance that required robust venting.
“While the existing range hood had its exhaust vent through a prominent window, we knew we could find a better solution,” Tittmann says.
Thus, the vent pipes were sent through the floor above—concealed by a new custom bench—and out the exterior wall, flanking the leaded-glass window in question and allowing for the window’s full restoration. The new copper vent covers of the facade align with and match the shape of the decorative tiles on the limestone stringcourse below.
In the restored Harvard Lampoon Castle, the past and present align seamlessly. “If you walked in today, you wouldn’t know that you’re not in 1909,” Tittmann says. TB
| Key Suppliers |
|---|
| Architect ART Architects General Contractor Cenaxo Interior Contractor Walsh Construction Co. Structural Engineer Boston Building Consultants Preservation Consultant Preservation Technology Associates Stained-Glass Daniel Maher Stained Glass Metalwork Hammersmith Studios |



