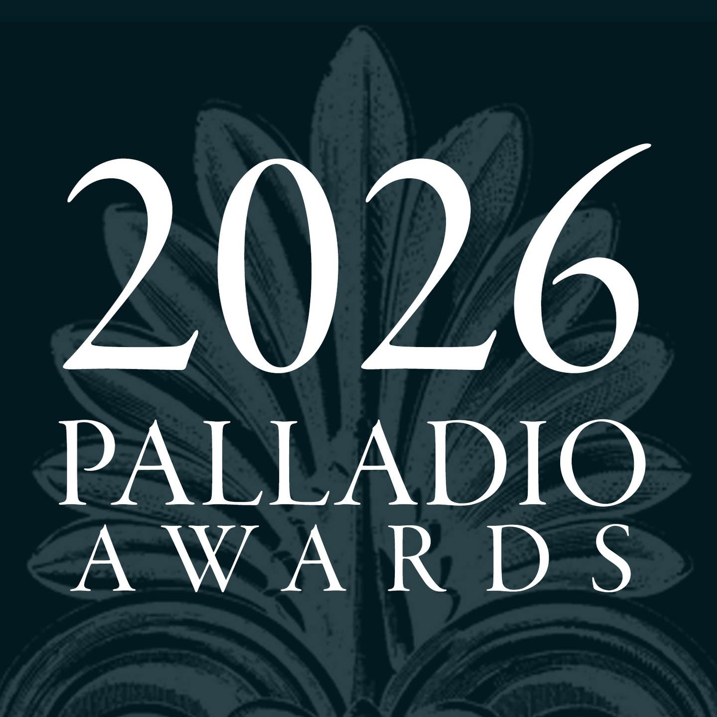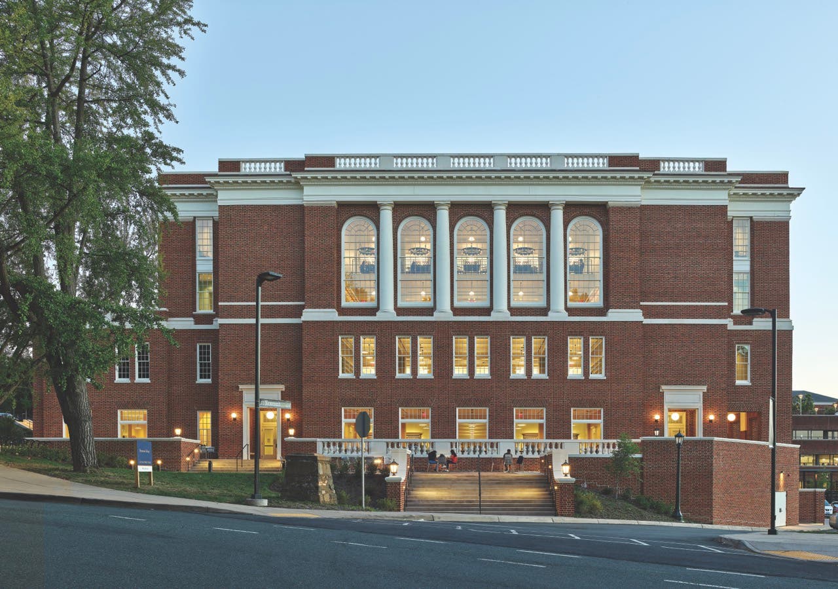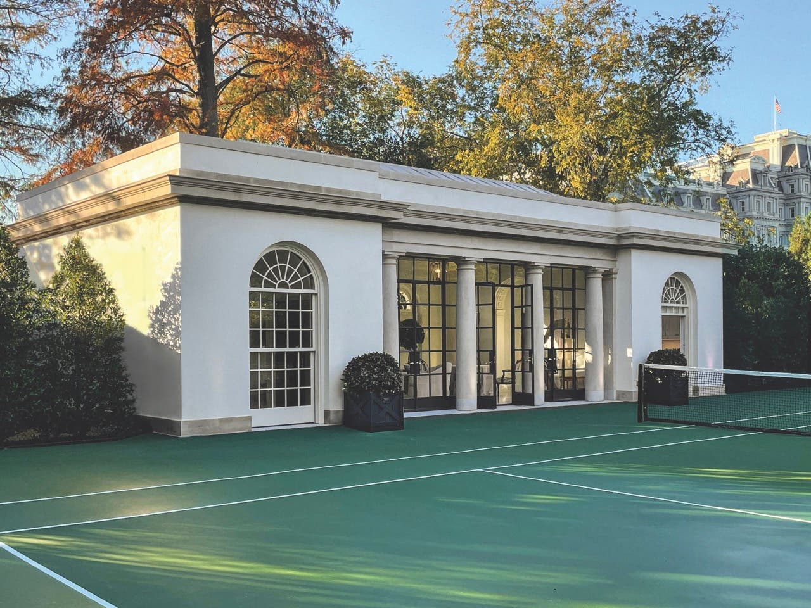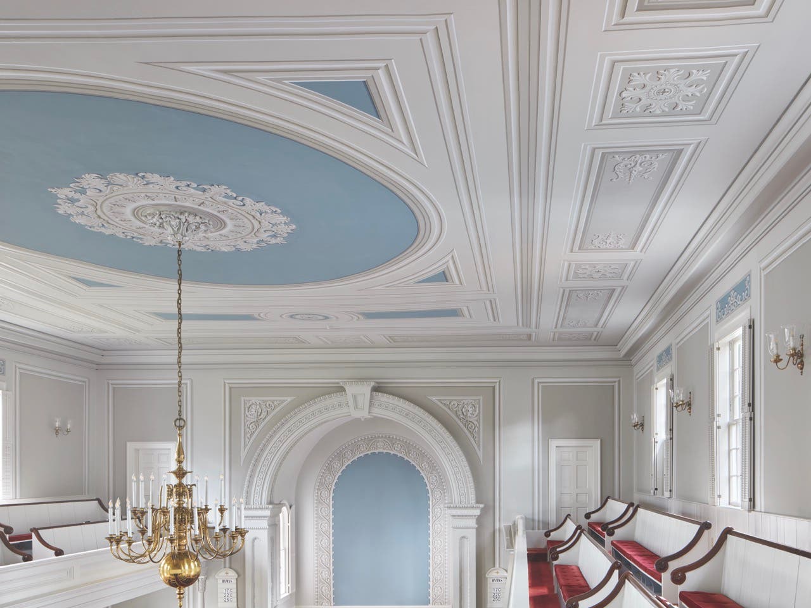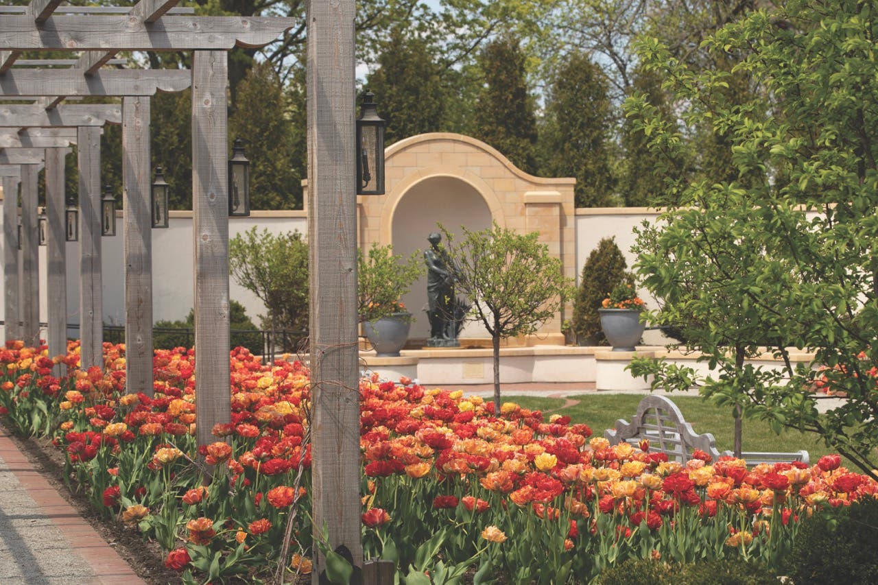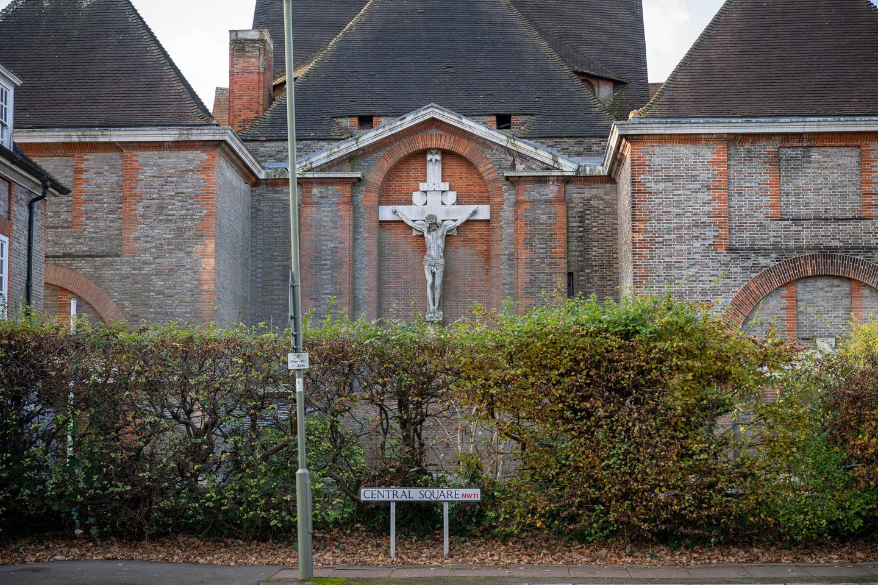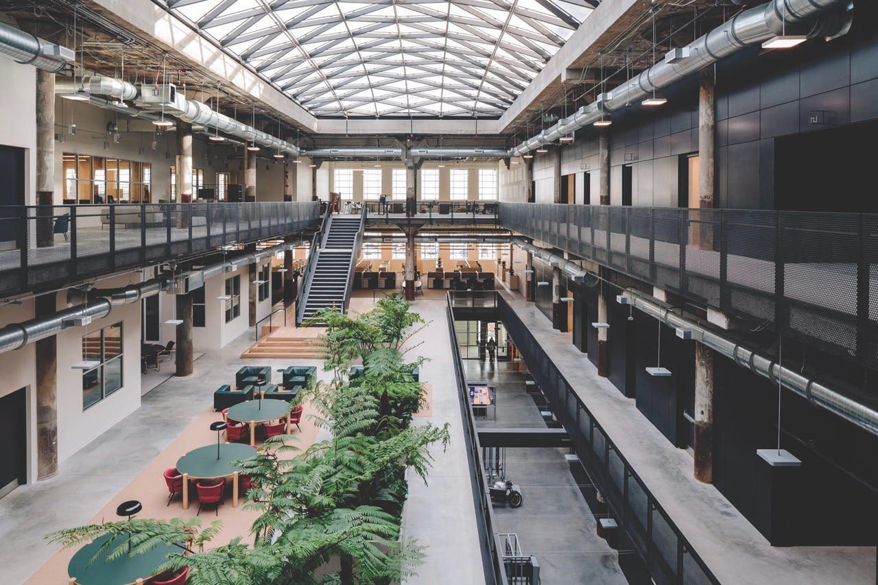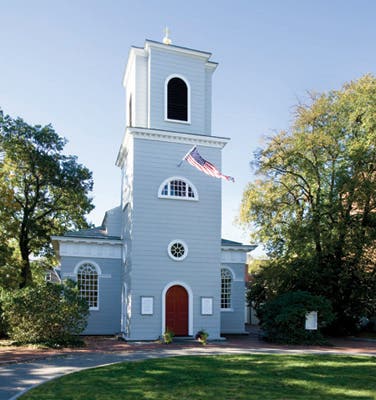
Religious Buildings
Restoring Christ Church in Cambridge, MA
PROJECT
Christ Church, Cambridge, MA
ARCHITECT
Frank Shirley Architects, Cambridge, MA; Frank Shirley, AIA
GENERAL CONTRACTOR
Charlie Allen Restorations, Cambridge, MA; Charlie Allen, owner


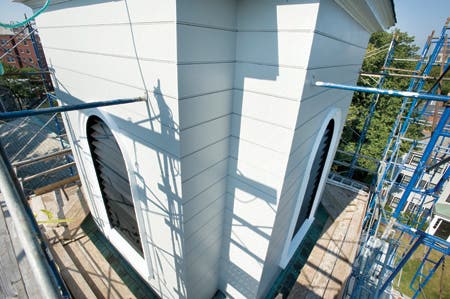
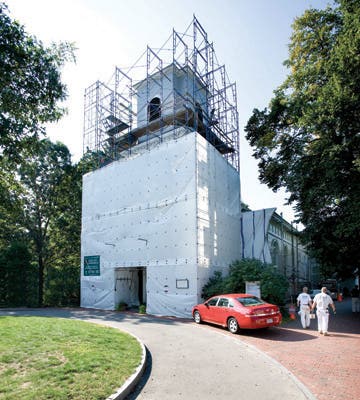
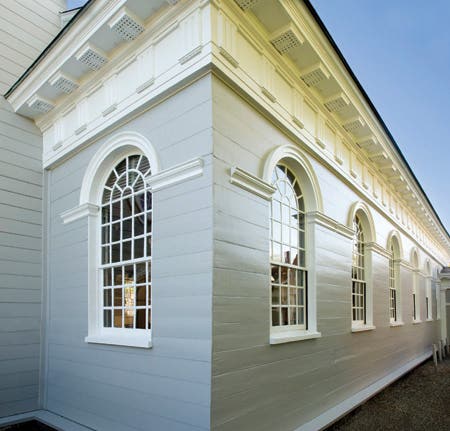
Christ Church is one of many historic buildings in Harvard Square in Cambridge, MA, but it holds a special place in history and in the community. Designed by Peter Harrison, an 18th-century architect who also designed King's Chapel in Boston and the Touro Synagogue in Newport, RI, the modest wood-frame church was founded in 1759 to provide Church of England services for Harvard students.
The building has a long and colorful history. It was damaged during the American Revolution, and then closed down until 1790. Worshippers have included George and Martha Washington, Teddy Roosevelt and Martin Luther King, Jr. Roosevelt was asked to leave his position as a Sunday school teacher because he remained Dutch Reformed rather than becoming Episcopalian. The building became a National Historic Landmark in 1960 and Christ Church continues to serve the community today.
However, the icon had become a bit worn, especially the wood clapboard exterior, and the congregation decided to restore the exterior in time for the 250th anniversary in 2011. The congregation brought in Charlie Allen of Charlie Allen Restorations, a long-time member of the parish who had done other work on the building, to restore the exterior. Frank Shirley Architects, also of Cambridge, was the architect for the project.
"It is probably one of most important buildings in Cambridge and we have many historic buildings in our town," says Frank Shirley, AIA. "It was designed by Peter Harrison, who was not formally trained in architecture. He and his brother came in their early twenties from England and he followed pattern books of the era and had a good eye." Shirley adds that Christ Church was built as a less expensive structure and that Harrison probably never saw the church.
"All of that said, every church suffers from maintenance and budget problems," he says. "The current building committee saw that they had a really special structure under its care and they made the decision to restore it. This required review by the Cambridge Historical Commission, and then the thoughtful approach on how to renovate problem areas."
The exterior is clad in very wide tongue-and-groove boards with a bead on one edge. Shirley believes that at one point it had a rough cast (a cementitious slurry coating over the wood, usually with a stone aggregate mixed in) to give the building a stone-like appearance. "Stone was the material of choice for wealthy churches at that time," he says. "This rough cast has long since disappeared. There was some quick discussion of restoring it, but instead it was decided to repair and repaint the wood exterior."
This was easier said than done. After years of getting by with a haphazard scrape-and-paint approach, the congregation determined that a more concerted effort would be required. The first step was to repair the exterior. Workers from Charlie Allen Restorations carefully moved the boards, making every effort to salvage as many as possible.
"Many of the boards, especially those close to the ground, had rotted. We made the decision that we wanted to salvage every single board that could be saved and replace the others," Shirley explains. "Some were 18 in. wide and some were 24 in. Charlie moved them around, sort of like a Tetris game. He did a very successful job of keeping original boards. Then he had new boards created to match exactly."
"We removed as little of the wide-board siding as possible," says Charlie Allen. "It had been inelegantly repaired in the past and we needed to move some of it. The historical commission was reluctant to let us remove it because they were afraid it would end up in the dumpster. We created a puzzle with tape and markers indicating what number the piece was and where it was moving to. Then we took off lower sections and reorganized them, and added new siding only as necessary."
"The replacement boards were actually older than the church. The wood was growing when the church was being built," Allen points out, noting that the age could be determined by the growth rings. The original siding was old-growth pine, which is not available today, he added, "and today's pine is not a good idea." The new boards supplied by J.P Moriarty of Somerville, MA, are made of vertical-grain Western red cedar.
Another issue was how to repaint. "Our goal was to do a really good job in order to extend the maintenance life, so that the building wouldn't have to be painted again for 15-20 years," says Shirley.
To accomplish this goal, Allen and his workers completely stripped all of the original boards, removing all of the lead paint. "It was an exhaustive process to safely and fully remove all of the lead," says Shirley. "That gave us a great exposed surface. Then we spent a lot of time carefully sealing, priming and painting the wood."
Allen points out that it was "a very complicated site. There was not a lot of room and there was a ton of lead paint. And, there was a child day care center in the basement and a nursery in an adjacent property. To comply with EPA regulations, we had to wrap the building and we used hepa filters and our workers used respirators.
"We were able to strip 250 years of paint off the wide-board siding and sills," Allen adds, "and that gave us a perfect view of everything that needed to be repaired, and gave us the opportunity to do a really good paint job. There are easily 10 different squares of paint history left intact on the building so future generations can do paint analysis and paint testing."
Once the boards were completely stripped, the painting was done by Masterwork Painting and Restoration of Woburn, MA, using Sherwin Williams' Duration line of paint and primer.
When working with the siding, which had a bead, Allen was able to align the boards to provide a horizontal appearance on the 83x45-ft. rectangular building. That was particularly difficult on the 65-ft. tall four-sided tower, which had settled over the years, giving it an off-kilter appearance. Allen adjusted the siding so it is not exactly horizontal, but it fits within the framework of the tower to give the appearance of being horizontal. The only place where the appearance is not horizontal is on the back of the tower and that is only visible from the roof.
Allen and Shirley both have years of experience working on historic homes and they found that this transferred to the wood-frame church. "We have been doing this kind of work for more than 30 years," says Allen, "partly out of proximity – there are a lot of historic homes in the area – and partly out of passion. Christ Church was another wood-frame house. It is special because we don't find that many 18th-century structures still standing, it was designed by Peter Harrison, and it is on the National Register. So it was very special."
"Ninety percent of our work is residential, working on old houses," says Shirley. "We know wood structures better than most firms. The church is basically a wood-frame building. We have been very comfortable working with the church."
"It's a quiet building," he adds. "The challenges were both simple and complex. We were trying to get this building on to a very long maintenance schedule and to make sure it has another 200 years of life."
"Hats off to the parish for maintaining this treasure," adds Allen. "It is wonderful for its envelope to be set right for going forward. My whole crew was invited to the 250th celebration. We were really committed to this. We were able to do our job and to do it right for people who really appreciate it."
What's next for Christ Church? The restoration moves indoors. "The church wanted the façade repaired for its 250th anniversary," Shirley explains. "The next phase is the renovation of the interior." TB

