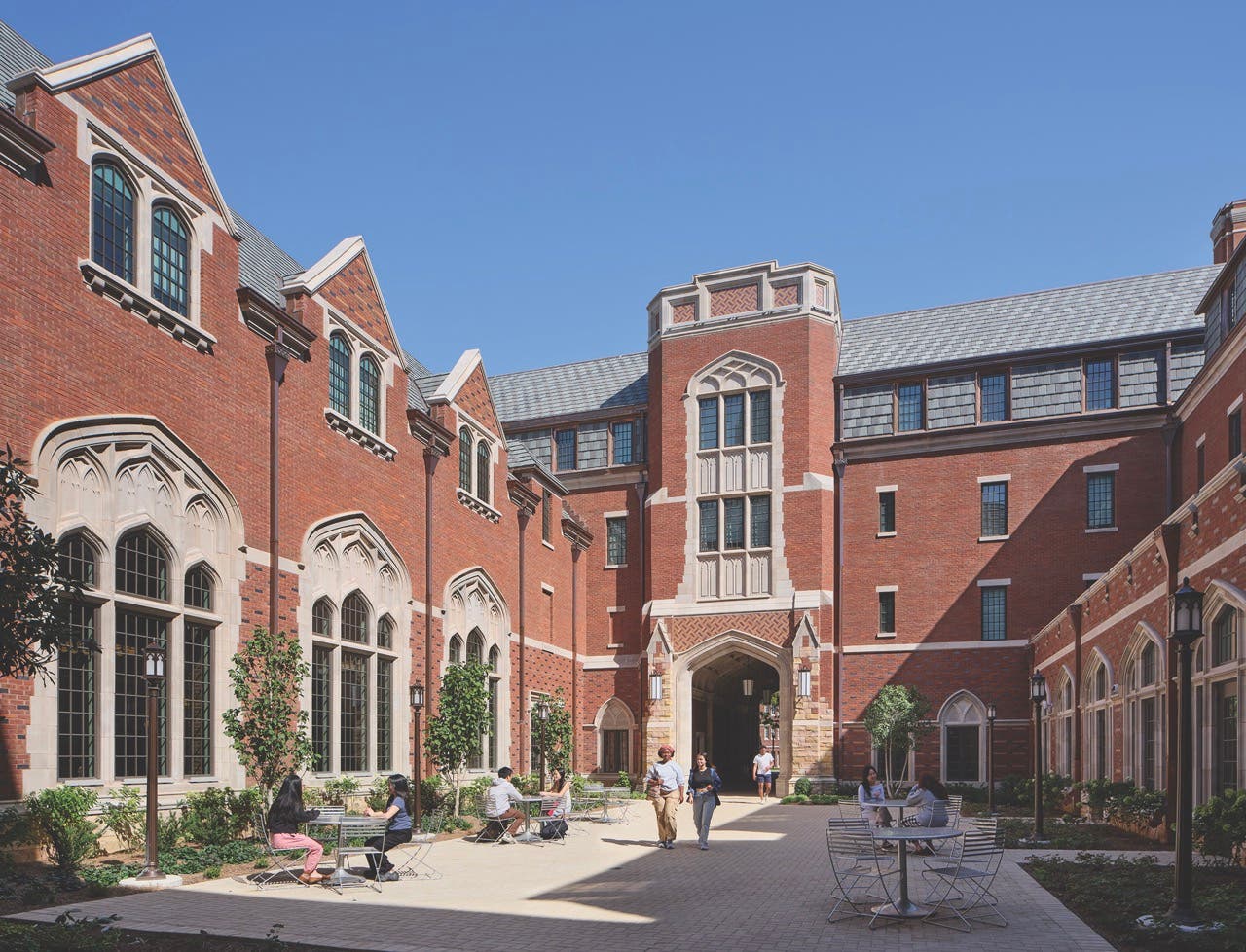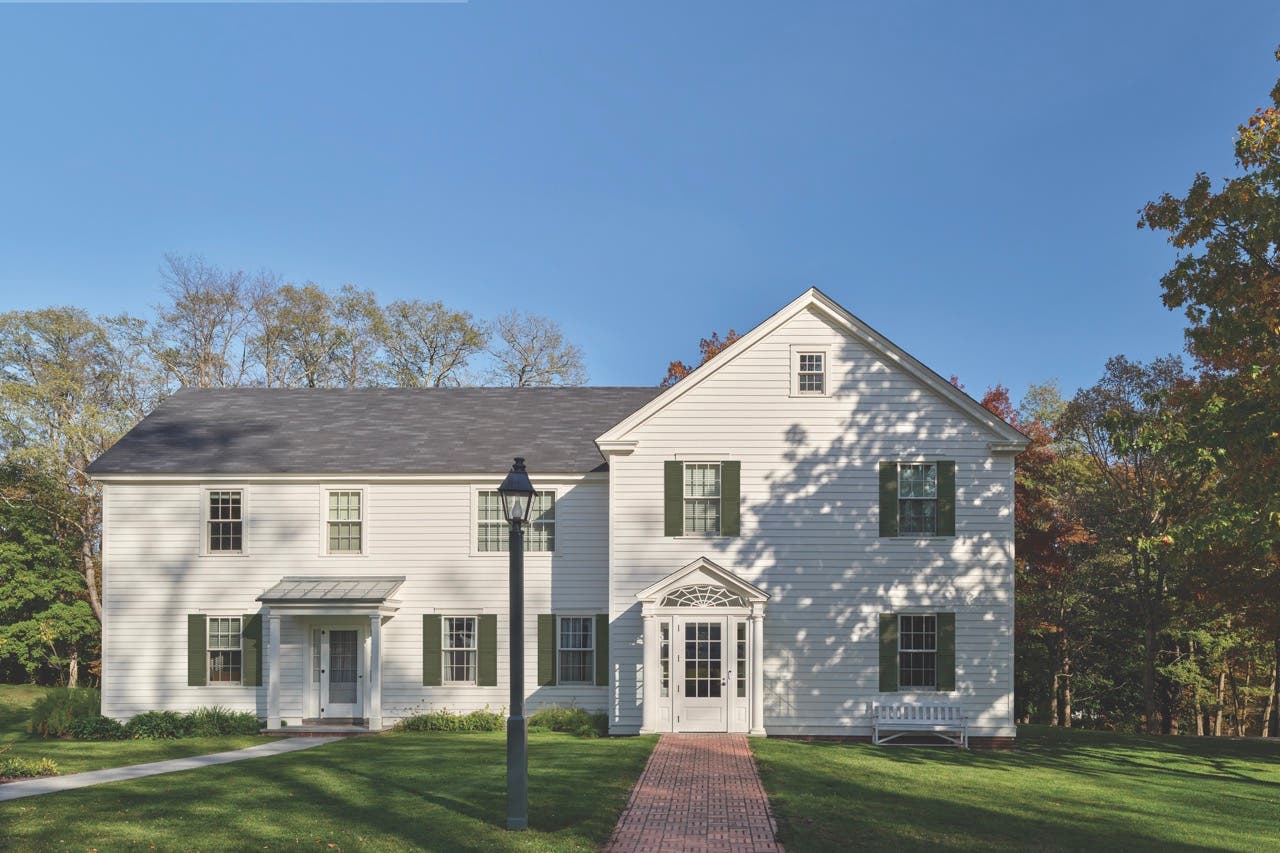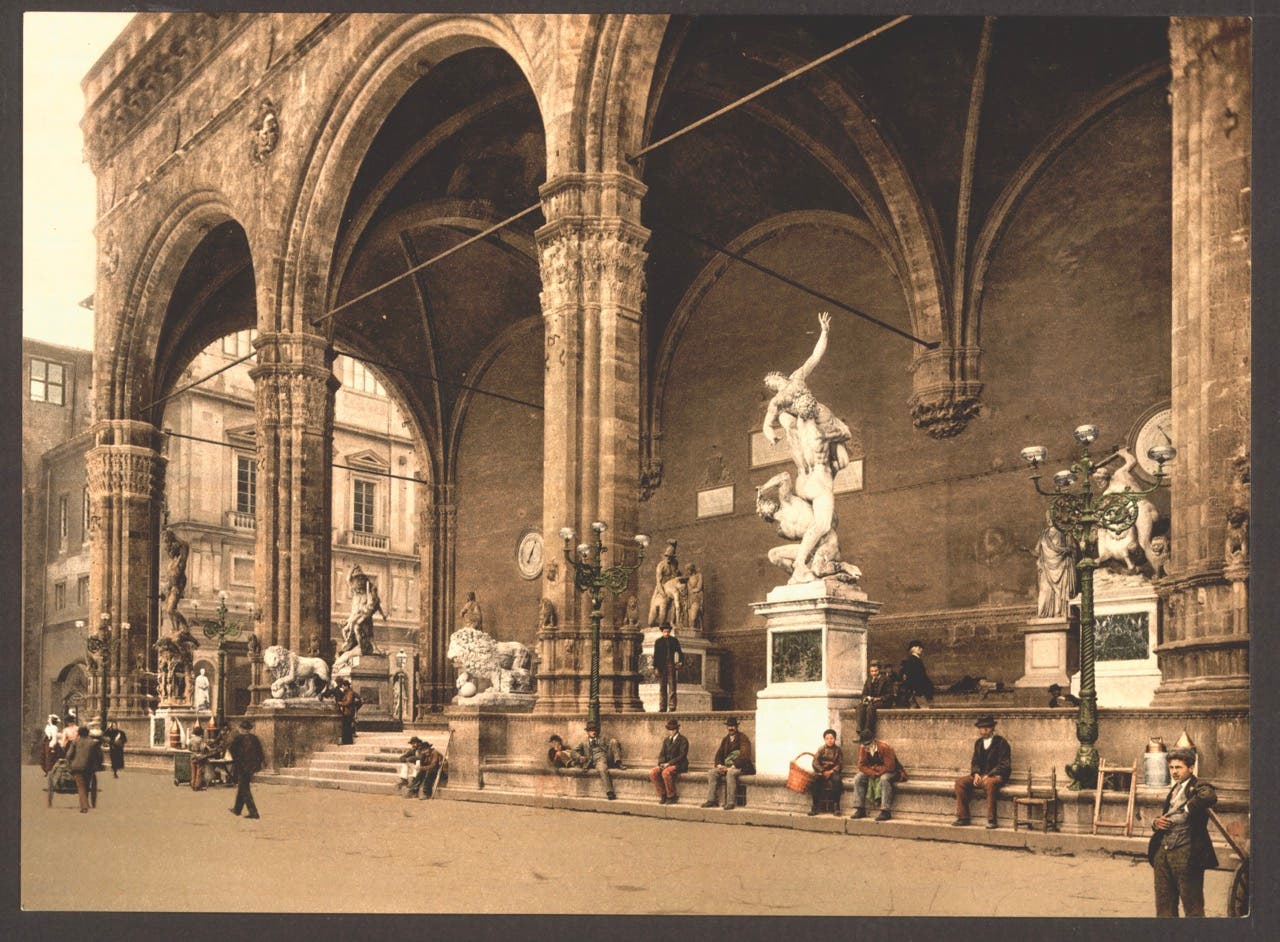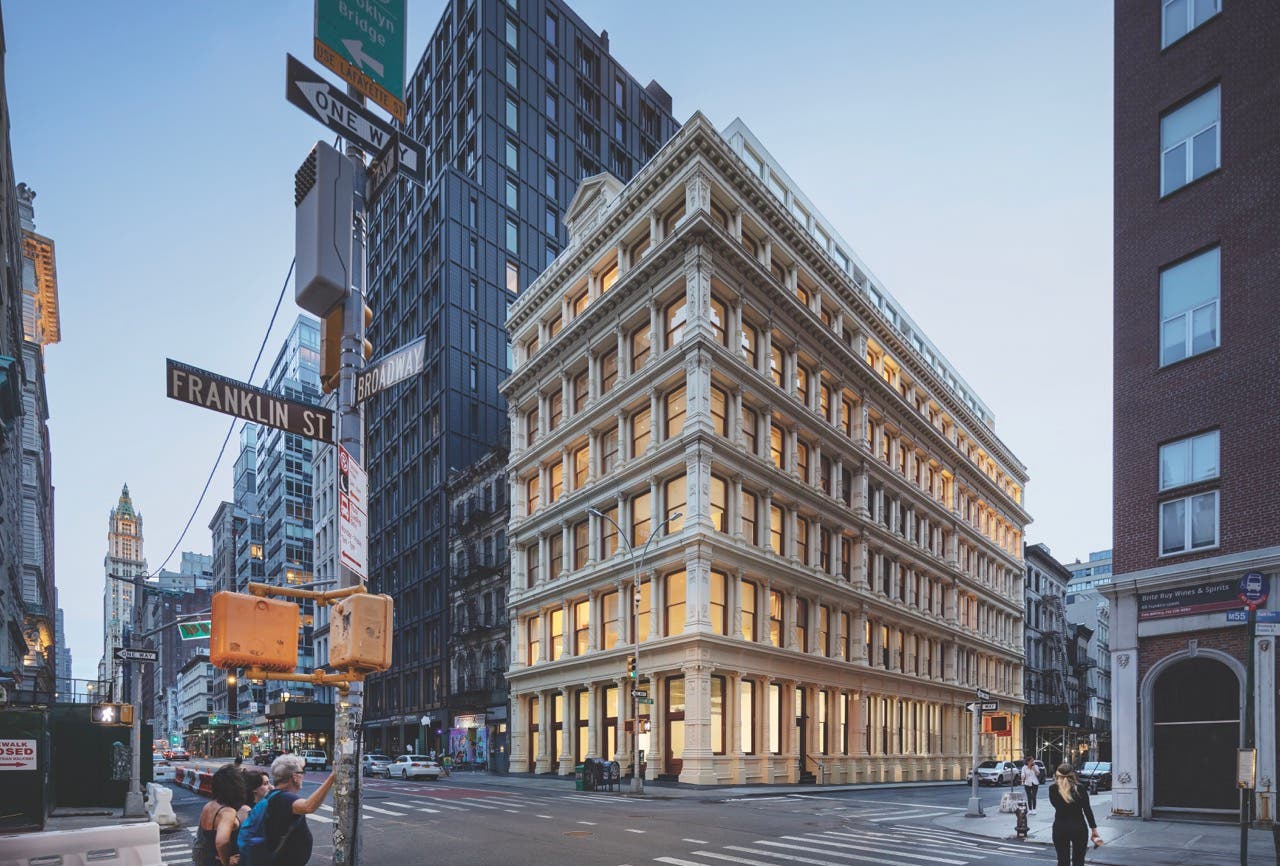
Features
Inside the Award-Winning Revival of Cast Iron House: Shigeru Ban’s Stunning Tribeca Transformation
IT’S ARGUABLY ONE OF THE MOST BEAUTIFUL CAST IRON BUILDINGS IN AMERICA. Originally Designed by New York City architect W. Wheeler Smith and built by James J. White, the patinaed structure impresses with a neoclassical façade. It’s a head-turning ode to American architecture south of Broadway.
And thanks to an outside-of-the-box, renovation by visionary architecture firm Shigeru Ban Architects, it breathes new life as a luxury residential building.
In Tribeca, historic gems like Cast Iron House mingle with loft warehouses and high-rise towers. Built in 1881-1882, it is on the National Registry of Historic Places and is a registered New York City Landmark Façade. For decades, Cast Iron House was used commercially as a textile mill, minus a brief stint as office space for Scientific American. It was refreshed in 2009, when a three-year restoration restored the façade’s original grandeur.
In 2010, developers tasked Shigeru Ban Architects with delivering bright, inspiring, luxe living quarters inside Cast Iron House’s industrial shell. The award-winning firm, with offices in NYC, Paris, and Tokyo, forged ahead with a “ship in a bottle” approach, adeptly inserting modern duplex units within the existing façade.
“The interiors were dilapidated beyond repair and therefore had no historical significance,” explains Dean Maltz, design lead and firm partner, of the decision. “The ship in a bottle reference nods to the roots of how technology and innovation—including modes of transportation like airplanes and ships—inspired early modernist architecture.”
With its pure white interior, in contrast to the cream white facade, the interior floors appear to detach from the facade that culminates in a new two-story penthouse on top. The glass-and-steel penthouse units floats above the building, supported by a cantilevered Vierendeel truss. This flourish required special approval by the New York City Landmarks Commissioners—it’s a bold symbol that a new chapter is unfolding at the iconic address.
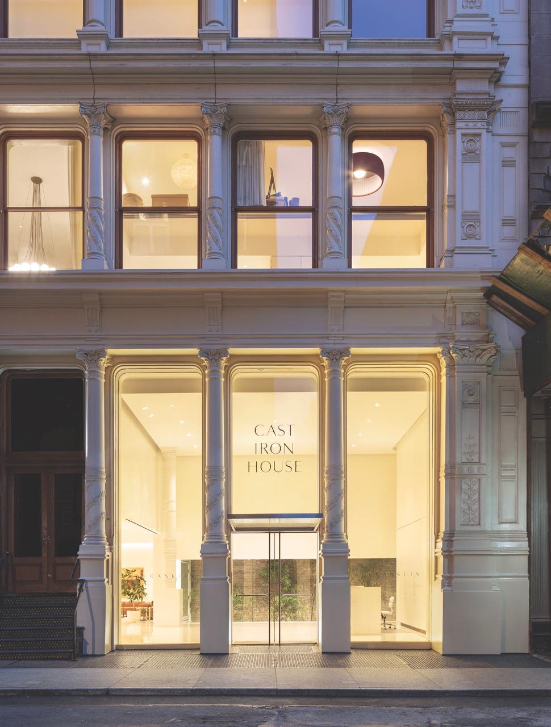
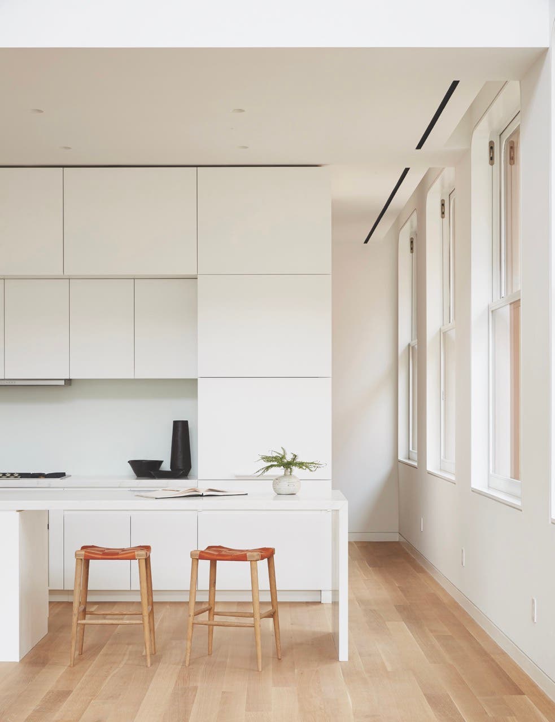
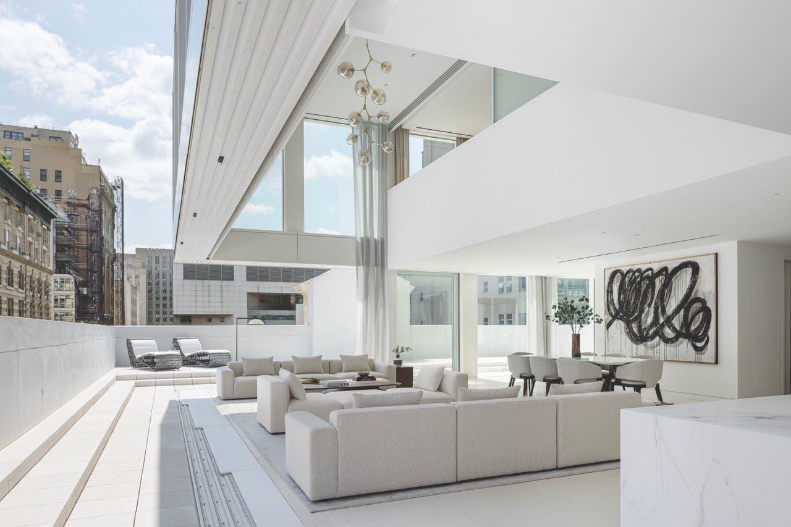
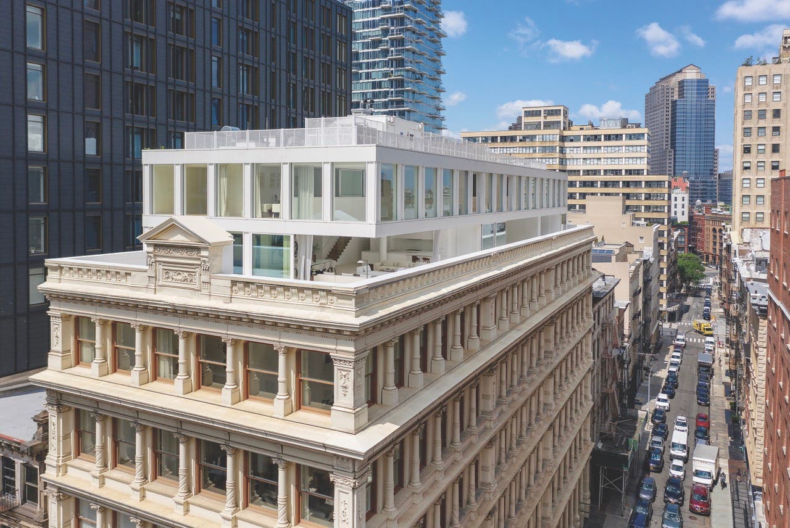
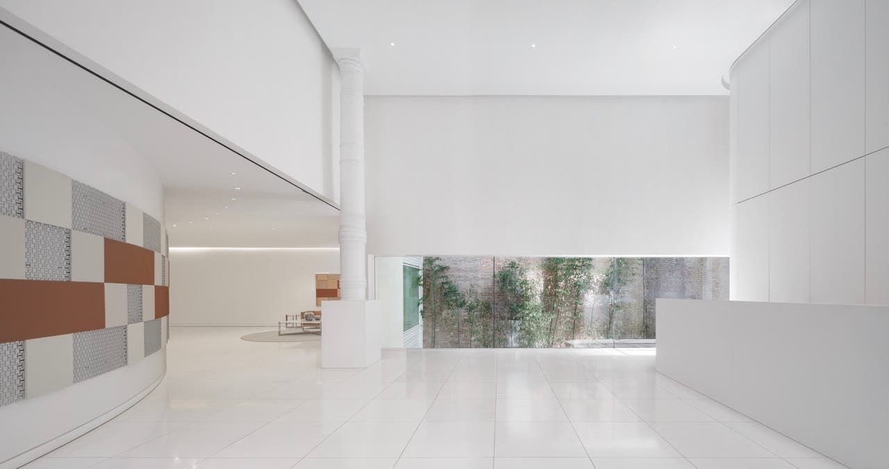
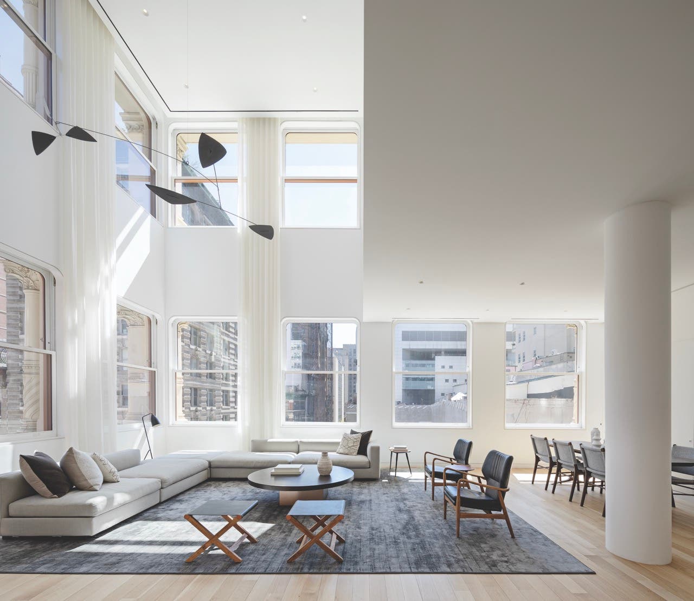
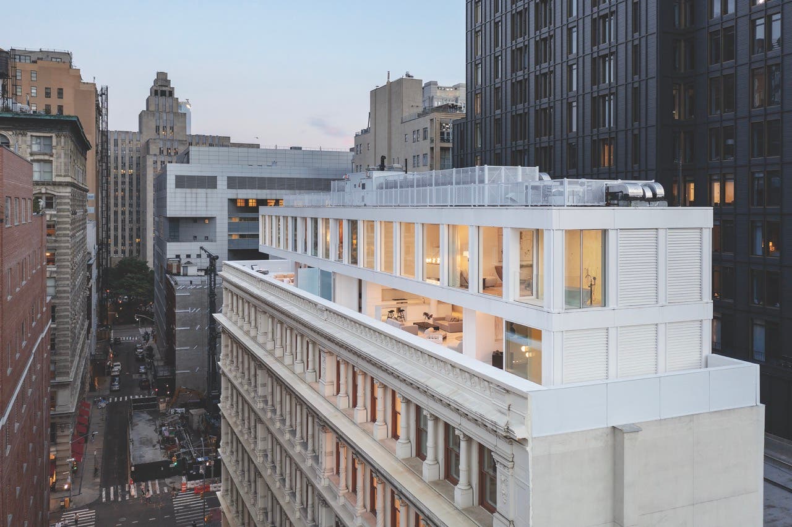
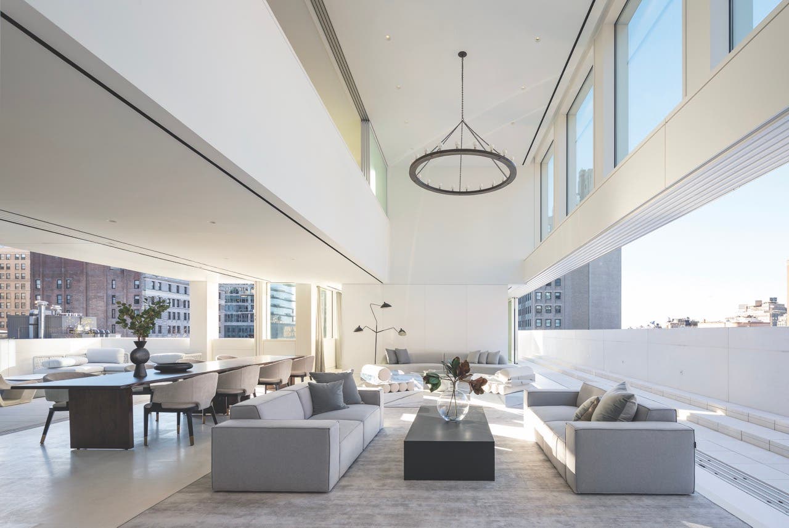
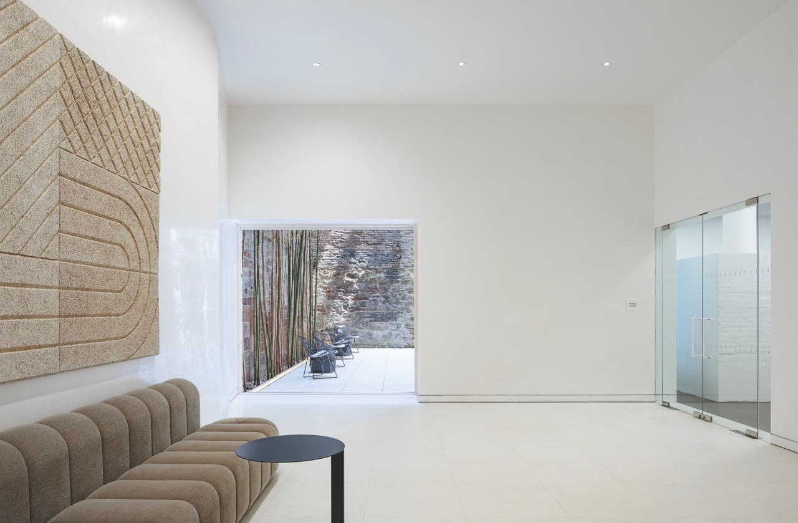
Instead of a complete gut, the architects and engineers removed selective elements in sections, giving themselves the ability to rearrange floors to full advantage. As a result, the eleven duplexes boast double-height ceilings and large windows (made possible by the iron’s strength) introducing an abundance of natural light. Accessed via their own elevator entry, these soaring units feel like private homes in the sky.
In contrast to the building’s historic skin, all interior living spaces are decidedly modern—fresh, white, and serene. “The contrast of two different eras creates an amazing effect,” describes Maltz of the finished atmosphere. “Being inside Cast Iron House, with its clean, white interiors, transcends you to another place.”
The duplexes have contemporary kitchens with white lacquer cabinetry, nearly 25-foot ceilings, and open floors plans. “We used sliding glass doors to allow owners some flexibility; rooms can be multipurpose, so no wasted space,” notes Maltz.
“We wanted a sense of calm, a retreat from the hustle and bustle of the city,” continues the architect, adding that serenity begins right away in the minimalist entry. A curving wall, accented by a Shigeru Ban Architects designed Hermès mural, guides circulation organically inwards. A picture window overlooks bamboo growing upwards from the cellar two levels below. An expansive outdoor courtyard with greenery is yet another biophilic design element.
Other amenities promoting health and wellness include a yoga-dance studio, fitness center, and hydrotherapy spa with treatment room, sauna, and steam room. Whenever possible, natural light and breezes pass into common spaces.
Blending indoor-outdoor living culminates in the two penthouse suites. “Having the second floor cantilever over the historic building back created a ground floor that is continuously open to the outdoor terrace,” explains Maltz. Nine sliding doors in the east unit and twelve in the west unit connect to wraparound terraces.
This successful adaptive reuse project garnered a variety of accolades, starting with a unanimous approval vote by the ten NYC Landmarks Commissioners. “We are told this happens once in a blue moon,” says Maltz with a smile.
In addition to this coup, the project earned an Honor Award at the 2025 AIANY Design Awards. The award synopsis is nothing but complimentary, noting that Cast Iron House “represents how top-tier levels of care, intention, and creativity can transform old buildings for new purposes.”
The industry kudos are appreciated, but being part of such an important building’s ongoing story is what motivates the Shigeru Ban team.
”This type of historic continuity is so enriching to our culture,” says Maltz. “It’s an honor to work on a landmark building, and we hope it’s used and appreciated for another 140 years.” TB




