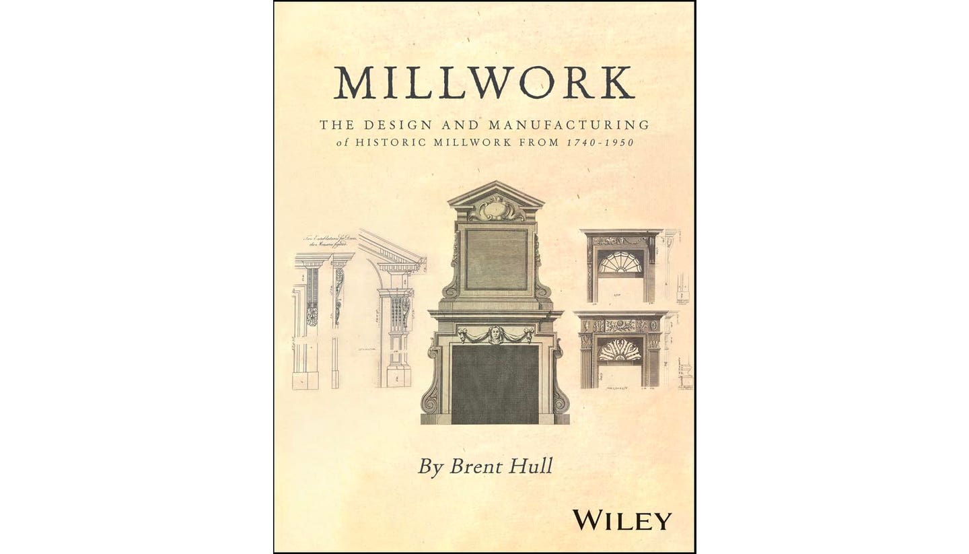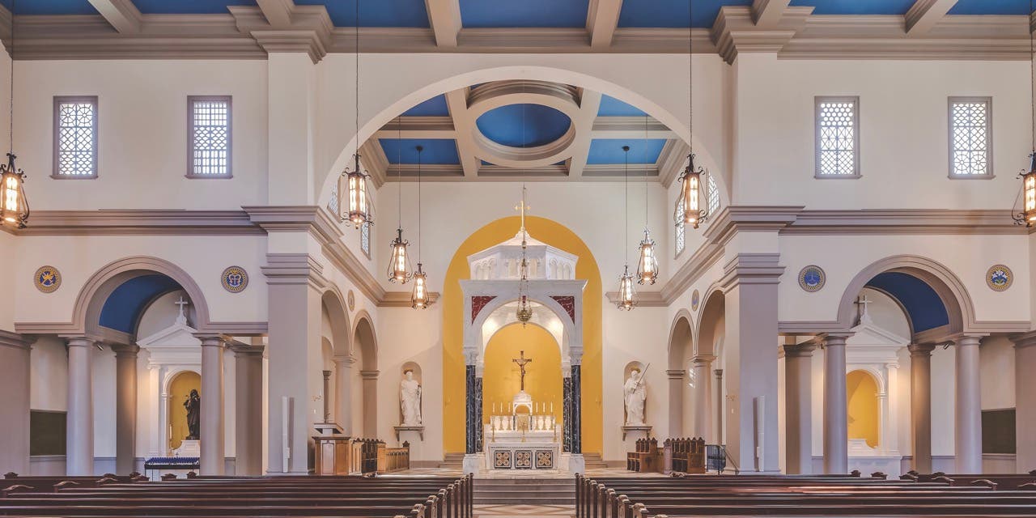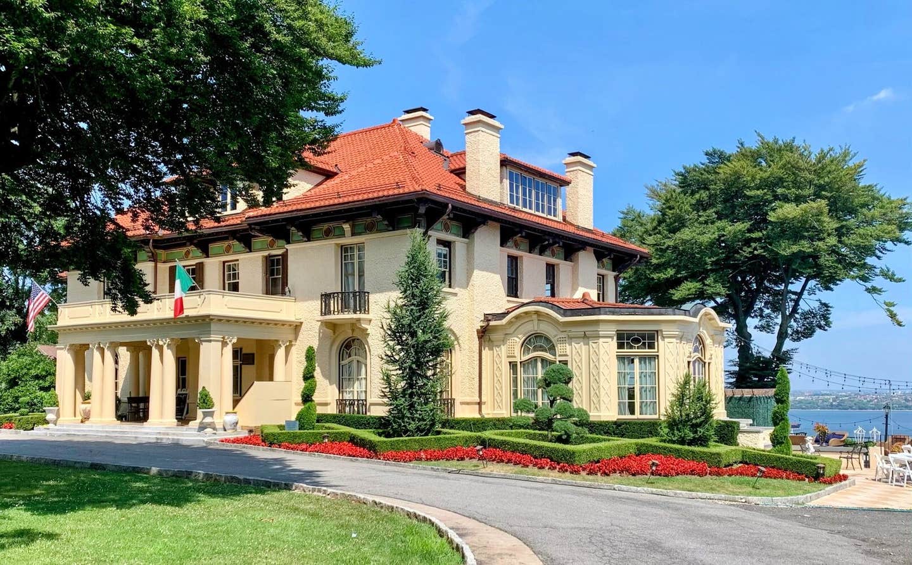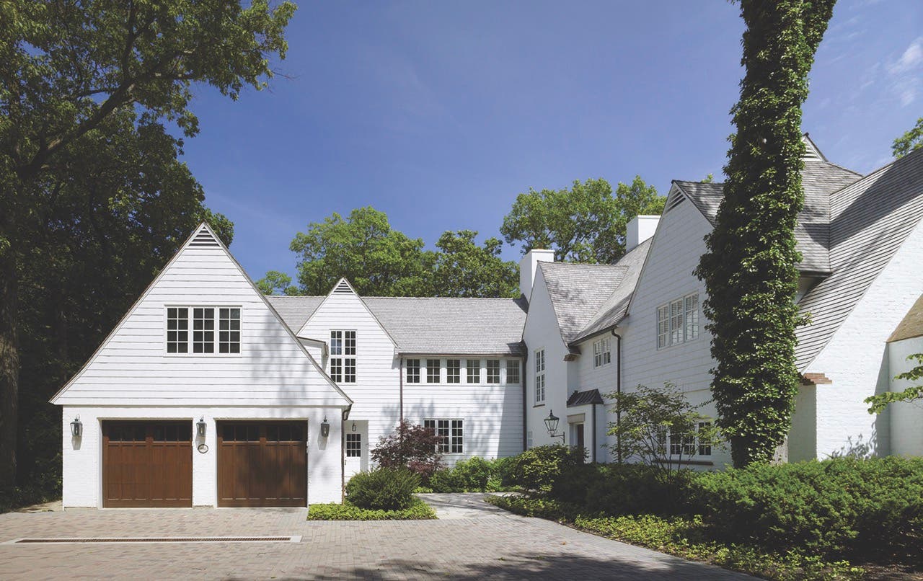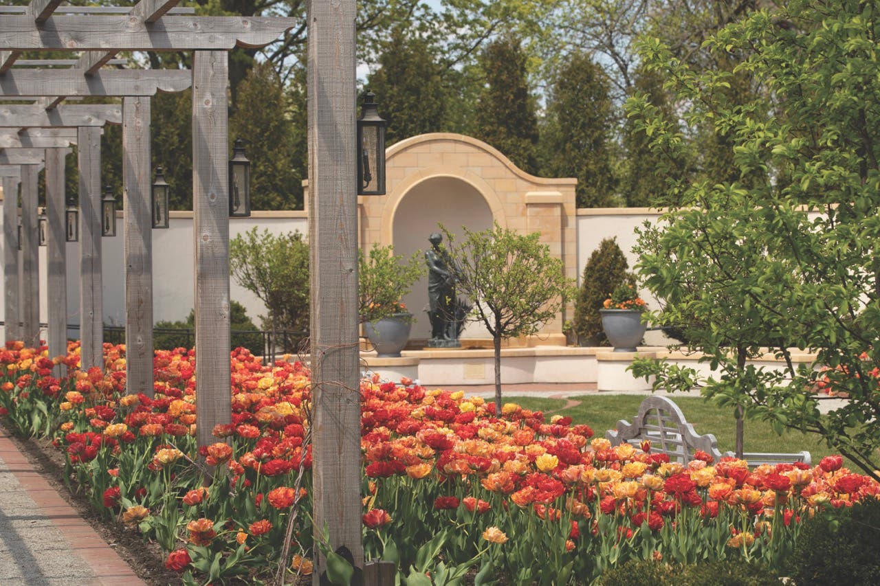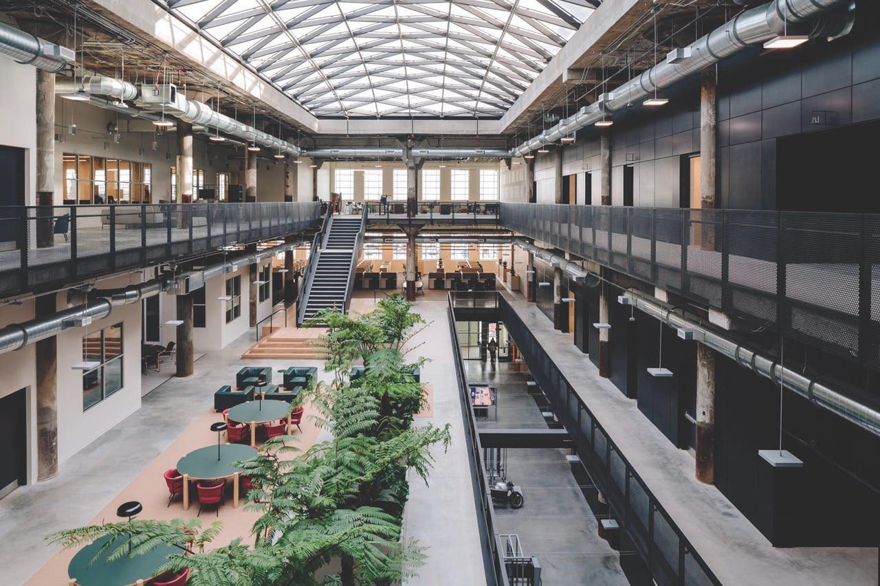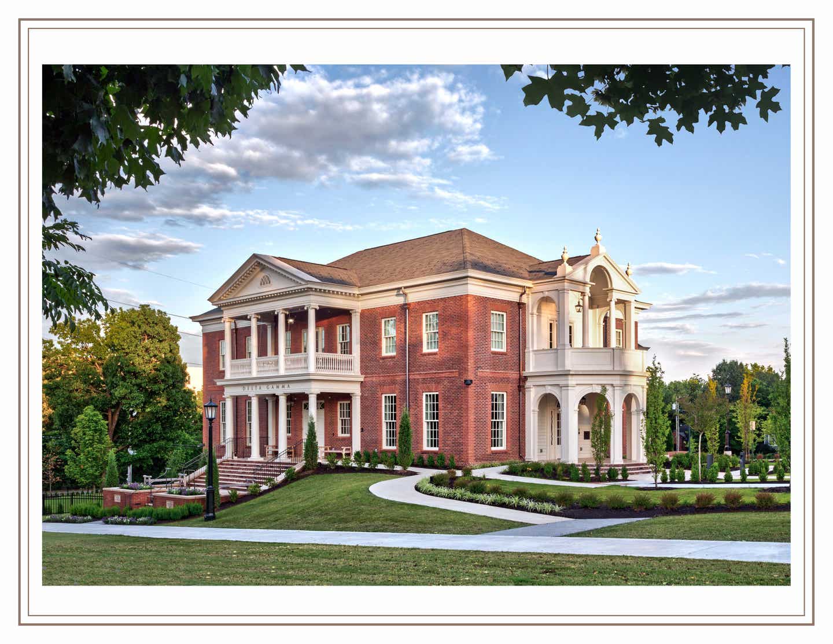
Features
What is Georgian Architecture?
One of the most popular traditional architecture styles in the U.S., Georgian architecture typically features brick facades and perfect symmetry.
Simply put, Georgian architecture refers to the style of homes and buildings built during the reigns of English kings George I, George II, George III, and George IV, in the 18th and early 19th centuries. The Georgian style falls under the umbrella of Colonial architecture, which was the dominant style in the U.S. during the 18th and 19th centuries.
Georgian and Georgian Revival styles have a feeling of quiet grandeur—they have timeless design elements that are simple but not minimalistic. They evoke the past, with tasteful characteristics like large windows, pediments, detailed moulding, and high ceilings.
A History of Georgian Architecture
Georgian architecture began in England in the early eighteenth century, during the rule of King George I. Its symmetrical, classical design was inspired originally by the work of Italian Renaissance architect Andrea Palladio (1508-1580), whose buildings shaped ancient Rome and Greece’s architectural styles. Kings George I through George IV ruled from 1714 to 1830, so that’s when this architecture style was most popular.
Throughout the 18th century, Georgian architecture was brought to the United States, England’s colony at the time, so many influential U.S. institutions were built in the Georgian style—think: Dartmouth College (1769), the Massachusetts State House (1798), George Washington’s Mount Vernon (1734), and Drayton Hall in Charleston (1742). Because it was popular during the industrial revolution, Georgian architecture can be seen in plenty of different homes, churches, public buildings, and institutions throughout the U.S.
The Georgian style became less popular in the US following the Revolutionary War, when the U.S. sought to create its own styles and further break from England. American architects developed the Federal architecture style in response.
What is Georgian Revival Architecture?
The Georgian style had revivals throughout the 19th and 20th centuries, and continues to be a popular traditional style today. Georgian Revival architecture was most popular in the late 1800s and early 1900s, particularly in New England along with the American South and the Midwest.
Like Georgian buildings, Georgian Revival buildings are all about symmetry. Their facades are often red or brown brick, with hipped or side-gabled roofs and a centered front entrance. Windows are all evenly arranged, and often have shutters—but by this time, shutters were mostly decorative. You’ll usually find simple, colonial details like cornices with decorative moulding and front doors capped by a decorative crown. Georgian Revival architecture is sometimes referred to as Colonial Revival.
Georgian Revival examples include Harvard University’s Bertram Hall (1901), the Montgomery Street Barracks in San Francisco’s Presidio (1897), and the Carnegie (1904), a historic library on Martha's Vineyard. You’ll even see Georgian Revival buildings designed by today’s contemporary architects, like Michael J. Imber Architects’ new Delta Gamma sorority house at the University of Arkansas, built in 2019.
Defining Characteristics of the Georgian Style
Georgian homes and buildings aren’t hard to recognize—they’re usually defined by the materials and proportions used, along with certain decorative elements like arches. Read on for their most defining features to learn what makes a Georgian style building.
A facade made of brick or stone
The Georgian style almost always means red brick. The facade is typically made of brick, while stone or stucco are sometimes used as well, usually in the American South. Other facade elements include shutters on the windows and classical proportions for a sense of harmony.
Symmetrical door and window placement
Georgian architecture is defined by its emphasis on symmetry. You could draw a line down the center of the home’s facade and each side would be a mirror image of the other. The front entrance is centered, with an equal number of windows on either side. Top and bottom windows are also perfectly in line with one another. If the building has chimneys, they’re usually located symmetrically on either side of the home.
Multi-paned sashed windows
Georgian characteristics include an abundance of multi-paned sashed windows. These large, rectangular, double-hung sash windows typically have multiple panes—six, eight, or more. The facade might also feature fanned windows, especially above the front door.
Facade ornamentation like columns, pediments, and arches
You’ll find sensible yet traditional detailing on a Georgian building’s facade. Ornate cornices tend to crown the building’s roofline, often with tooth-like dentils. Other decorative elements on the facade include columns or pilasters, particularly around the front entrance, which might also have a pediment above it. Pediments might also sit above windows.
Hipped or gabled roofs
Hipped roofs, which slope down on all four sides, most often sit on top of Georgian buildings. Sometimes you’ll find a gabled roof, which slopes down only on the front and back of the house with two triangular ends, or gables, on each side.
Interior elements that emphasize symmetry, ornamentation, and grand scales
The interior of a Georgian home tends to have high ceilings and boxy rooms with decorative plaster elements like crown moldings, cornices, and ceiling roses. The interiors often have symmetrical layouts that mimic the facade—a central hallway will have symmetrically placed rooms off of either side.



