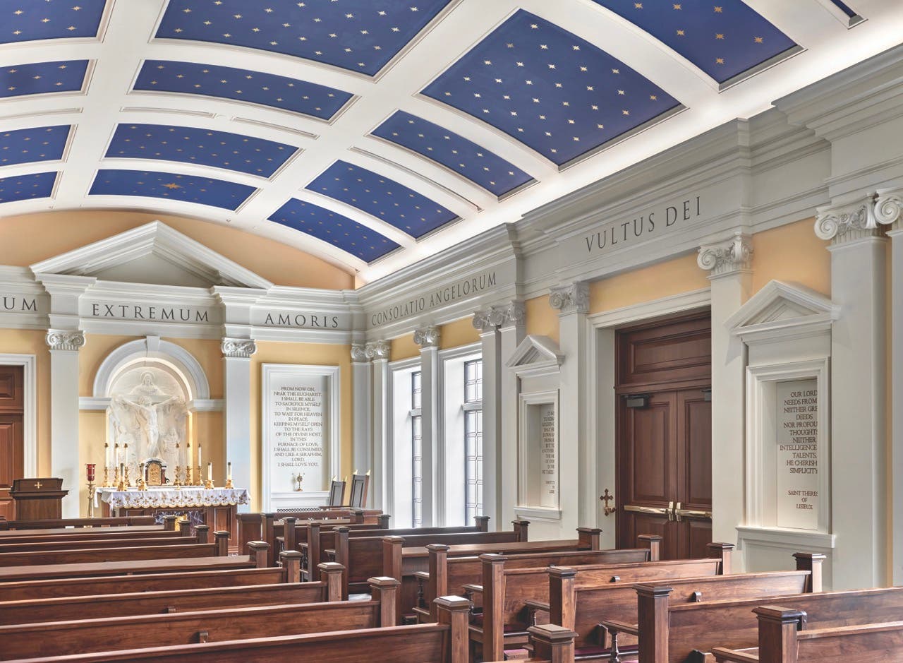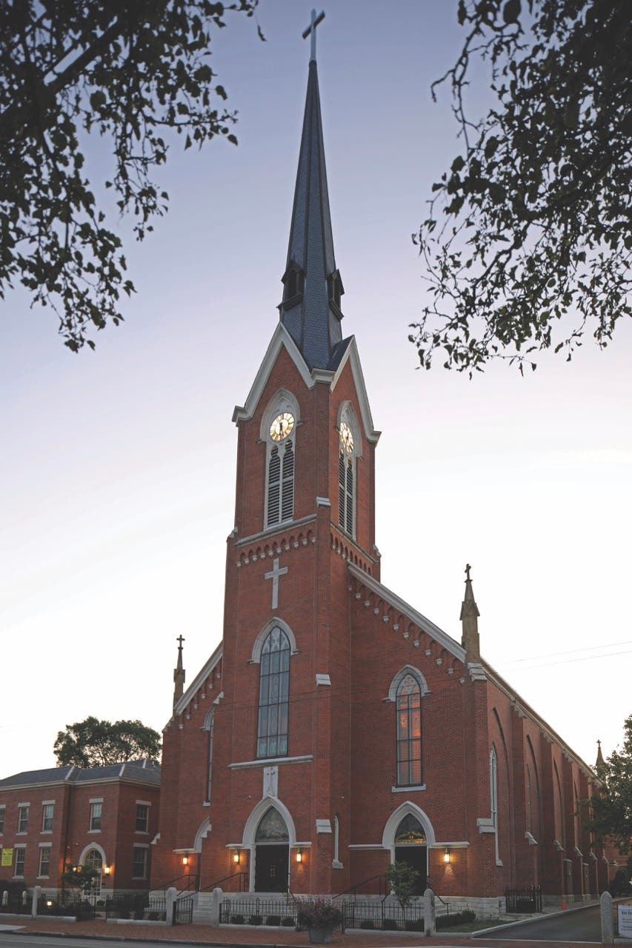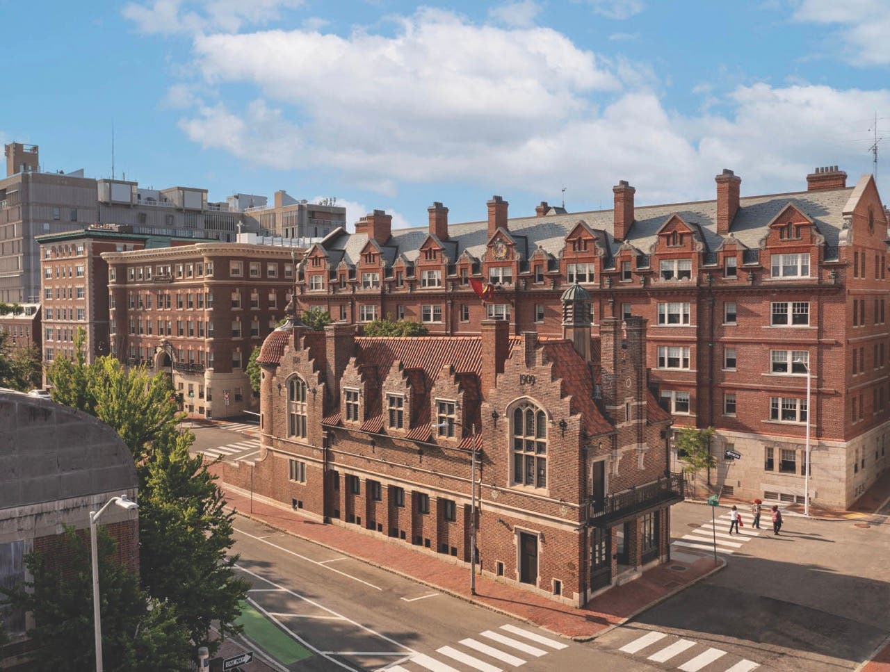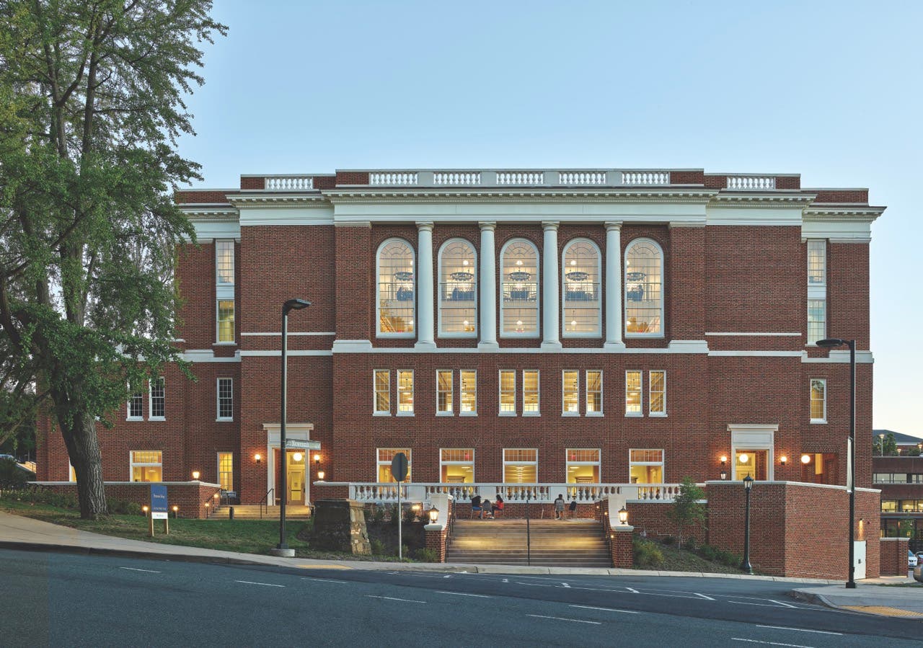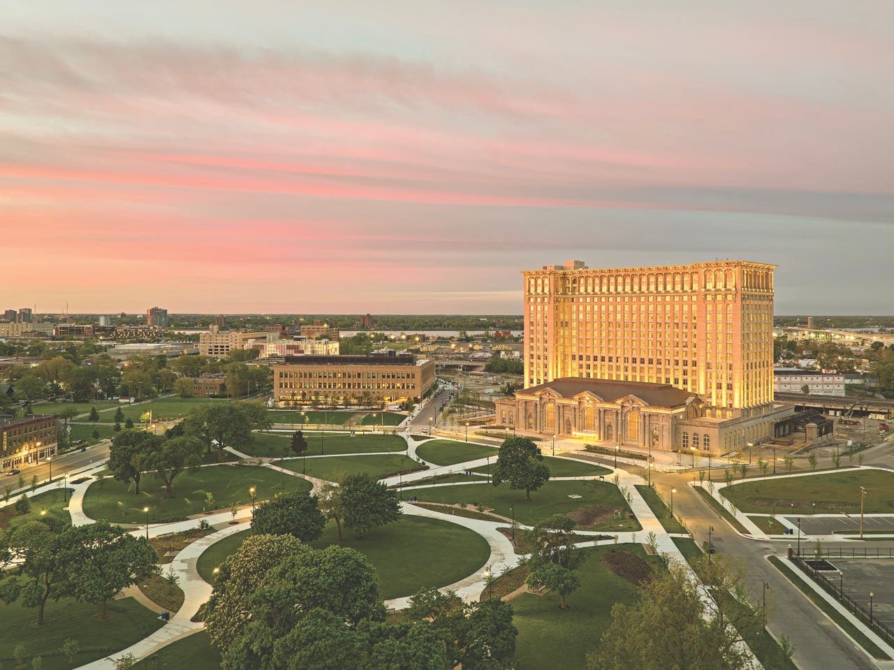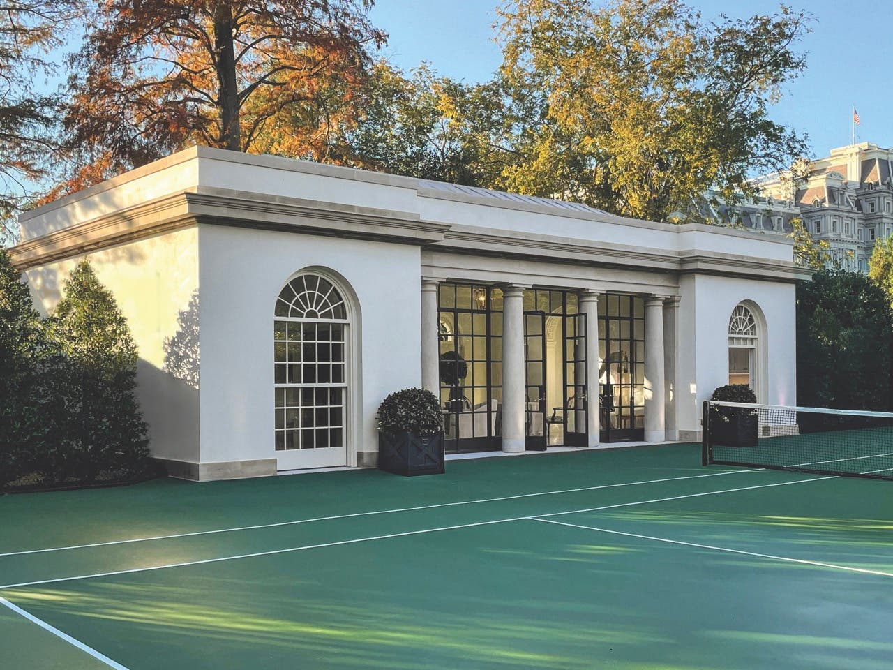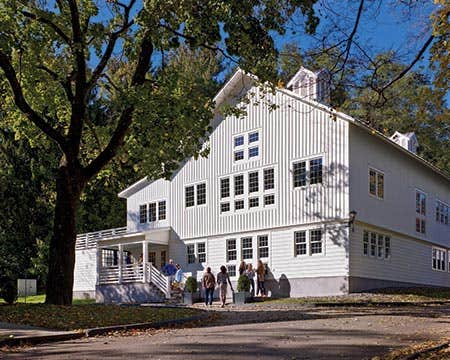
Palladio Awards 2014
Resuscitating an Iconic Barn at Millbrook School
2014 Palladio Awards Winner
Adaptive Reuse
Winner: Voith & Mactavish Architects, LLP


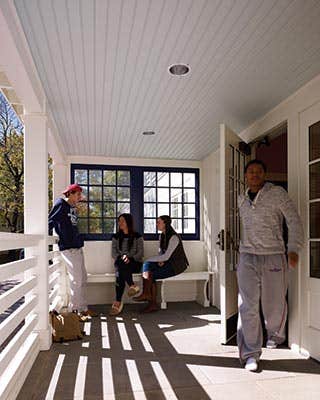
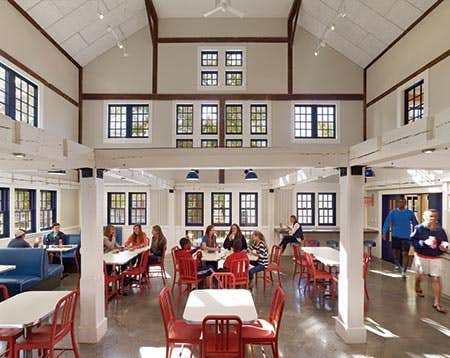
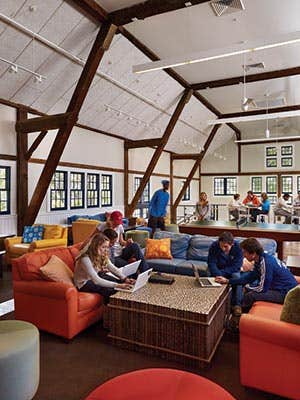
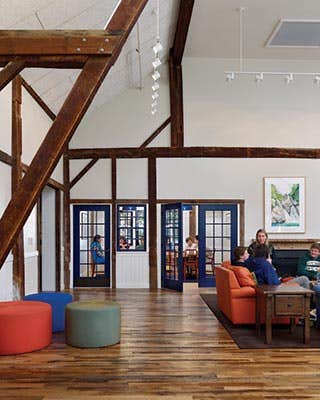
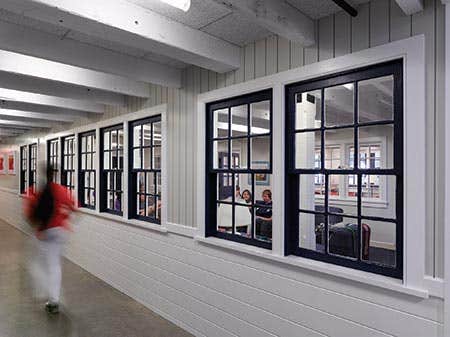
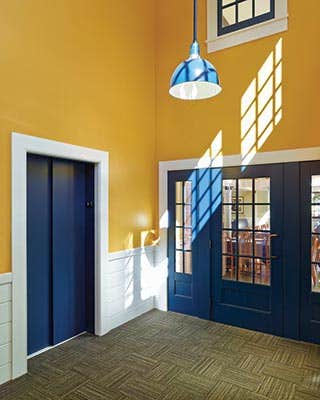
PROJECT: The Barn Student Center, Millbrook School, Millbrook, NY
Architect: Voith & Mactavish Architects, LLP, Philadelphia, PA; Daniela Holt Voith, FAIA, LEED BD+C, IIDA, partner-in-charge
General Contractor: Kirchhoff Consigli Construction Management, Pleasant Valley, NY
LEED: Gold
Millbrook School, located on an 800-acre campus of scenic farmlands in Millbrook, NY, is a co-educational, college preparatory boarding school for 280 students in grades 9-12. Aptly nicknamed “The Boss,” the school’s founder Edward Pulling sought to establish an independent school in the midst of the country’s Great Depression era. In 1931, Pulling and his wife Lucy purchased land that was previously a dairy farm and began building their school by repurposing existing structures to suit their needs: The original farmhouse still serves as the headmaster’s home to this day.
Over the years, the campus has become a mix of academic buildings in the Georgian style and agrarian vernacular structures. A favorite was a deteriorating but iconic diary barn that has been through many incarnations since the school’s inception. The first floor has been used as classrooms, a soda fountain named the Milk Bar and worship space. The hayloft above was a popular gathering space in the 1930s and has been converted into a gymnasium, theater and student lounge. Its rotting foundation, siding and cupolas had nearly convinced the school to demolish The Barn and start anew. However, emotional ties and cost-effective benefits lead to the decision to save the building instead. The school’s designated architectVoith & Mactavish Architects, LLP, (VMA) of Philadelphia, PA, envisioned a rehabilitation that would preserve The Barn and transform it into a welcoming, vibrant and functional student center with goals to achieve LEED Gold certification.
“I’ve been working with the school for 17 years and The Barn has been part of an ongoing discussion for probably the last decade,” says partner-in-charge Daniela Holt Voith, FAIA, LEED BD+C, IIDA. “One of my original proposals was to save it and do something very similar to this project but the head of school and a few others were hesitant. The Barn has always been such an important part of the school’s life and it has always been used for something. When all was said and done, this was really a matter of preserving a piece of the school’s history by keeping The Barn’s character but giving it a new life on the inside.”
The main goal for the exterior was to preserve the existing style and aesthetic. Working with agrarian idioms the major changes can be seen on the south façade. A chimney that had been installed in an ad hoc manner was removed for larger windows for more natural light. The windows were configured to accommodate structural timber beams and ties on the inside and were designed with smaller windowpanes more suited to the agrarian vernacular. The original single glazed wood windows were salvaged for reuse in the interior as partitions for the college advisory office.
The main entry is also on the south façade and Voith was concerned for student safety with the existing doorway. “The previous entry had been very abrupt so we made a new entry on the south façade, which faces onto a little road called West Road,” says Voith. “A turn of the stair and a covered porch gave students a nice landing place. There is a lot of transition that can happen rather than having students in a rush running out onto the street. That was the design impetus behind the elaborate yet country entry piece.”
Constructed of FSC-certified cedar, the porch complements the Western red cedar board-and-batten siding, which was replaced where needed. The new galvalume standing-seam metal roof, supplied by Perth Amboy, NJ-based Englert, Inc., was installed along with two cupolas that were painstakingly restored to working order. While the building is equipped with a new geothermal system, the combination of ceiling fans and the cupolas will reduce the need to rely on mechanical means for heating and cooling. The new program needed more space for a kitchen and mechanical storage so an addition was built on the west façade. The team took advantage of this opportunity and included a new terrace for outdoor dining on the addition roof.
“There was what I term the big ‘uh-oh’ on this project,” says Voith. “Though we had had the building tested for environmental hazard, asbestos was discovered during the demolition phase below the floor boards in the crawl space. The remediation required the removal of the entire floor, which then exposed more rotted foundation than anticipated. The result was that the building was shored and a new foundation and floor were poured of concrete. The heavy timber columns supporting the second floor had to be replaced as well. The good news is that these are not problems that will pop up 10 years from now, which it might’ve otherwise.”
To create a welcoming interior, a vibrant color palette was introduced. The entry hall is painted bright yellow with blue accents via the doors, lamps and window sashes. Bead board wainscoting was used to tie all the interior spaces together. “One of themes I’ve developed on campus, because we’ve done so many buildings, is to try and give each entry a splash of color and unique character so that as one enters the building one can say, ‘Ah, I know I’m here,’” says Voith.
Located off the main entry hall, the café is a high-volume space created by removing a portion of the hayloft floor. It is day-lit by the new south-facing windows. In homage to the 1930s Milk Bar, the space is furnished with seating booths, gooseneck light fixtures and, at the center, tables are accompanied by the Navy 111 Chair, a modern take on Hanover, PA-based Emeco’s 1940s Navy Chair. “The chair has a really great sustainable story,” says Voith. “It was introduced by Emeco three years ago and is made out of 111 recycled Coca-Cola bottles. Since one of the school’s missions is sustainable living practice, we thought this was an appropriate chair. Stylistically, the school might’ve been able to purchase this chair during that time period.
“A lot of attention was paid to the lighting,” continues Voith. “We have a great combination of indirect, direct and accent lighting to allow the rooms to be set up for different moods. The school hosts dinners and dances so we have what I call the ‘work mode’ and the ‘party mode.’ We hid a lot of the light sources so they’re not obtrusive. For decorative lighting, we went to a company called Baselite [of Chino, CA,] that makes these old-fashioned RLMs. We had them enameled blue because the school colors are blue, gray and white.”
Just beyond the café is the college advisory office and right across the hall there is the kitchen and servery as well as a student store. “There was a moment in Millbrook’s history when the student lounge was a place that neither students nor faculty wanted to enter for fear of what might be found there,” says Voith. “It was an issue of creating a healthy environment for both students and adults, and part of the design solution was to have areas open to each other with different types of activities so that there would be frequent and unpredictable adult presence. For instance, the college advisory office is surrounded by the salvaged windows and looks out onto the snack bar, café and student store.”
The same concept is also applied to the second level. The student lounge overlooks the café on one end and on the other there is a club/conference room and offices for the student activities director and the chaplain. Across the hall is an open TV room, bathroom facilities and access to the outdoor terrace. Traditional furniture forms, such as large overstuffed couches, ottomans and round footstools that doubles as seating, were upholstered in wild and fun colors so that the lounge areas feel inviting. “It straddles the line between traditional and something the students feel that they can kick back in,” says Voith.
In keeping with Millbrook’s sustainability practice, materials were salvaged and reused where possible. The initial intent was to salvage the narrow maple strip flooring that had been installed in the hayloft when converted to a gym, but as it was being dismantled the team found it difficult to pull up whole pieces. Fortunately, the subfloor underneath, most likely an old heart pine favorable to the maple strip, was in good condition so it was reinstalled and refinished in some of the offices and conference rooms.
Additional sustainable features include LED lighting installed throughout the building and antique reclaimed oak floor in the main lounge, the latter of which was supplied by Ethos Sustainable Finishes of Buckingham, PA. Doorframes, counter tops and ceiling treatments were constructed of the heavy timber that was removed during the foundation repairs. Existing barn doors were moved inside to close off certain spaces and additional ones were made to match by Allentown, PA-basedNorwood Windows; the same company also manufactured the energy-efficient windows. As a result, the project accrued a total of 63 LEED points and has achieved Gold certification.
“I have a theory about what is fundamental to designing spaces that are welcoming and inclusive for students of this age,” says Voith. “The idea centers around the concept that students like to claim small areas as their own: a table, a couple of chairs, a ping pong table, etc. and that they like ‘owning’ that space while being part of a larger whole. Students can come into The Barn now and see who’s eating, who’s playing ping pong because the spaces flow very naturally. It’s a place to see and be seen without being threatening and everyone has a reason to be there.”
In addition to preserving a piece of Millbrook’s history and providing students with a place to call their own, the success of The Barn student center has earned VMA its third Palladio award, one of which was for another Millbrook School project (see the June 2009 issue of Traditional Building magazine). The firm is currently designing a new dining hall for the school and redesigning Prum Hall, the original dining hall, to host formal events.



