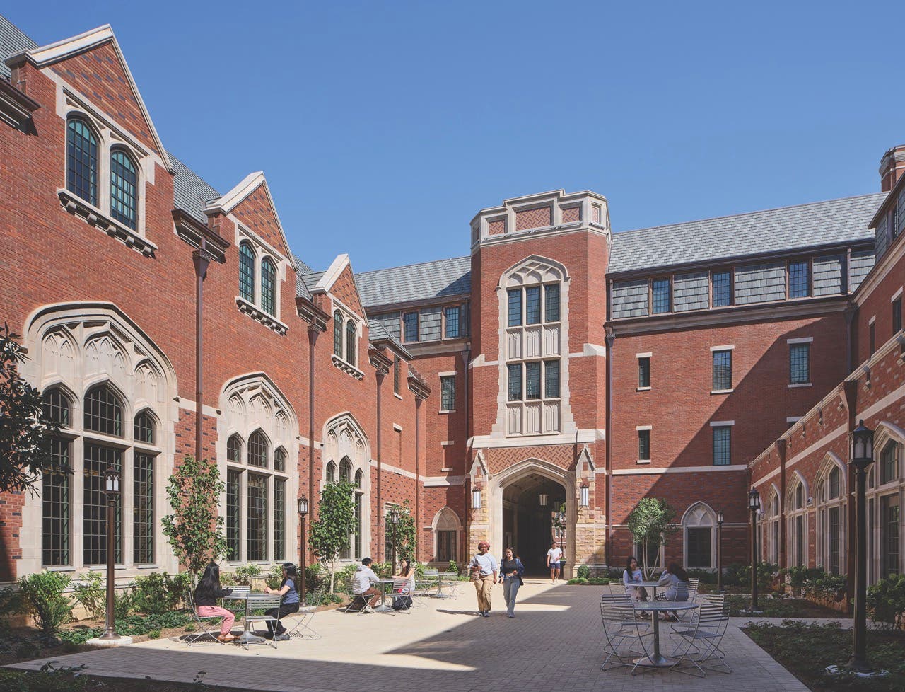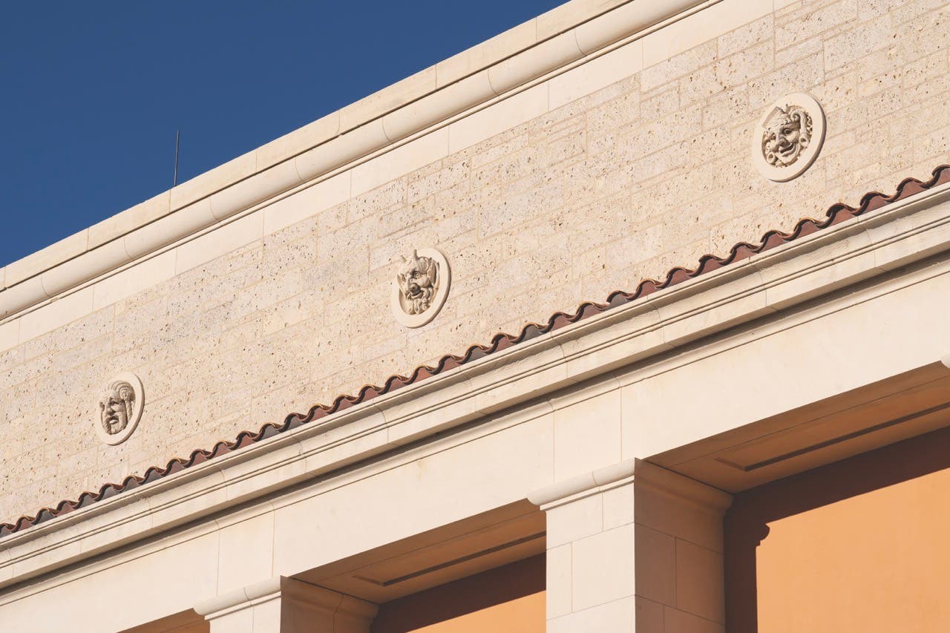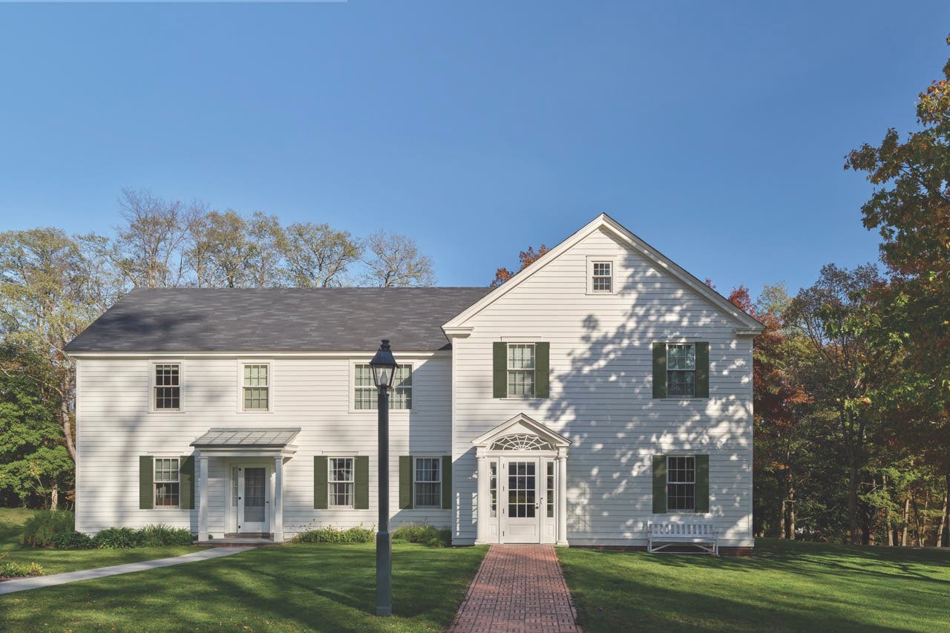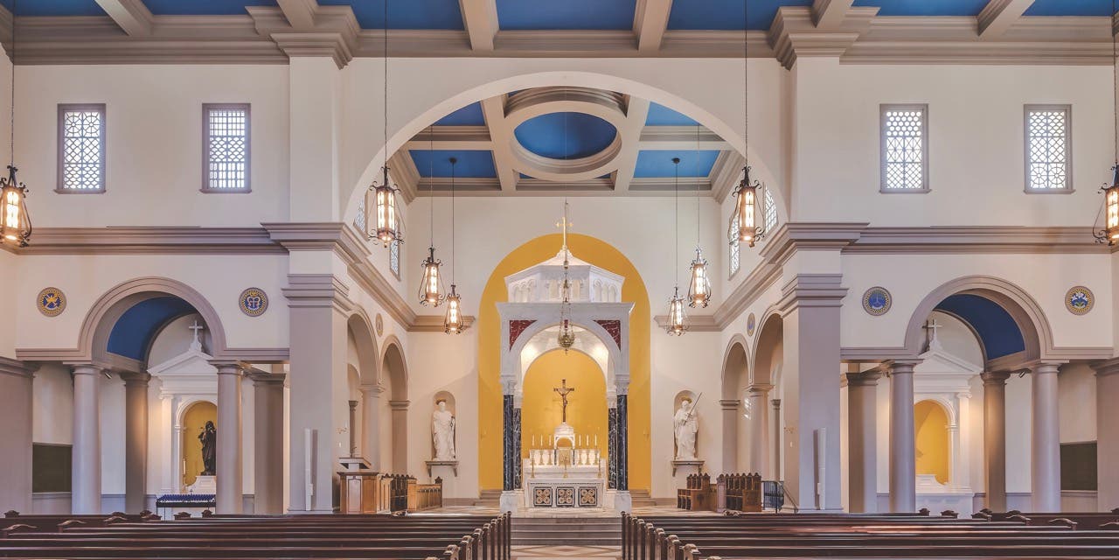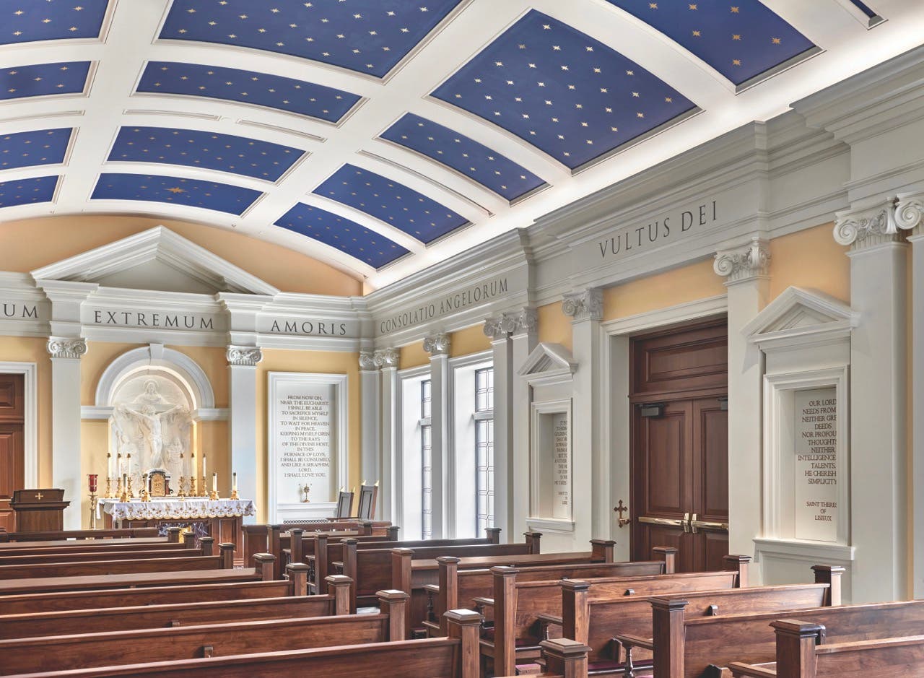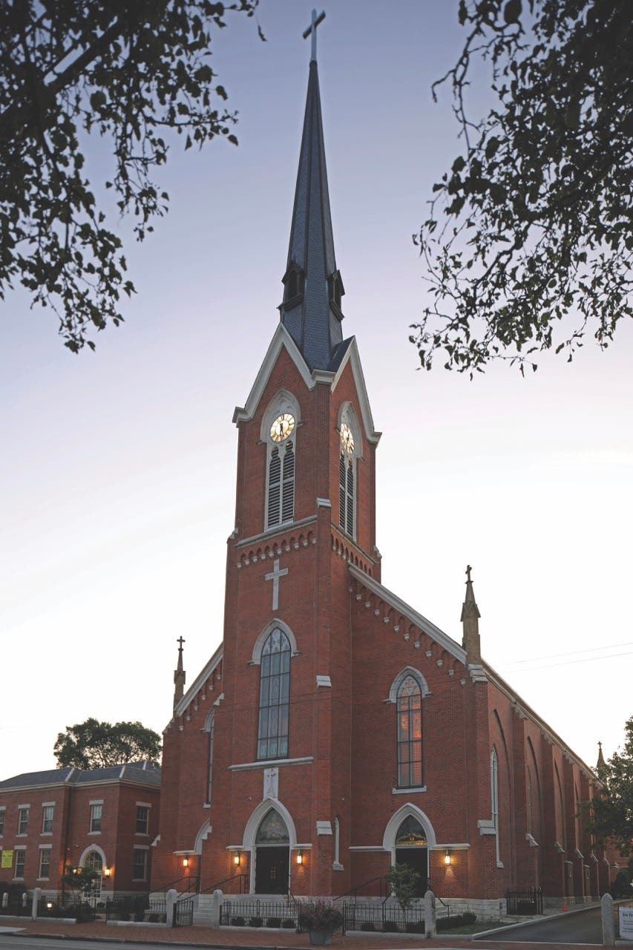
Religious Buildings
Hord Architects: St. Clare of Assisi Catholic Church
For a decade, the parishioners of St. Clare of Assisi Catholic Church didn’t have a formal place to worship. The parish, on South Carolina’s Daniel Island, held services in the gymnasium and then in the performing arts center of Bishop England, a private Catholic high school.
When the membership outgrew those spaces—it now tops 3,400—the parish bought an adjacent 6-acre vacant parcel of land from the Catholic Diocese of Charleston and commissioned the team of Hord Architects of Memphis, Tennessee, and Franck & Lohsen Architects of Washington, D.C., to design and build a church.
“They wanted the building to be timeless and enduring,” says Hord Architects Principal Carter Hord, AIA, who credits Michael Franck, the architect of record, with providing the design vision. “And they wanted a church that could be a contribution to the community.”
After meetings with the Rev. H. Gregory West, who is the founding pastor, the congregation, and diocese officials, the architecture team designed a High Gothic Revival church that matches the scale and grandeur of the other historic churches that have earned Charleston the nickname The Holy City.
“We used the Gothic language because it’s the architectural style that was created for ecclesiastical use and worship,” Hord says. “It was built for the glory of God.”
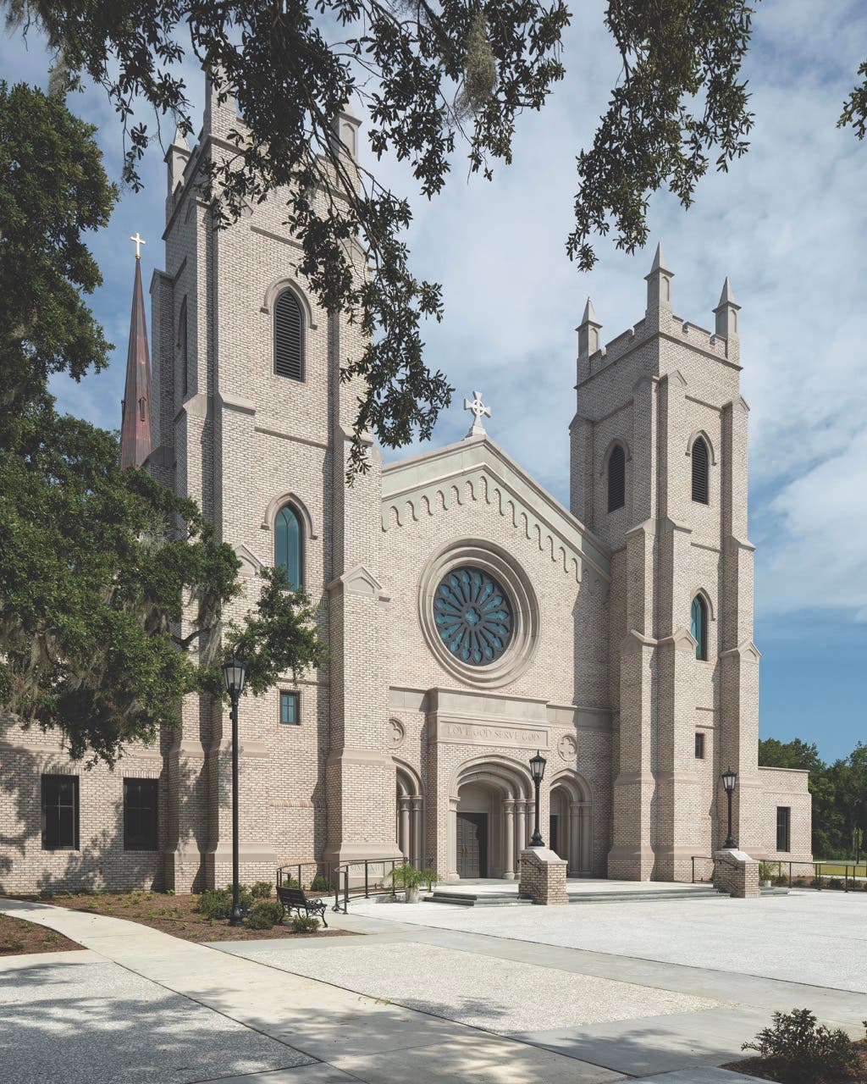
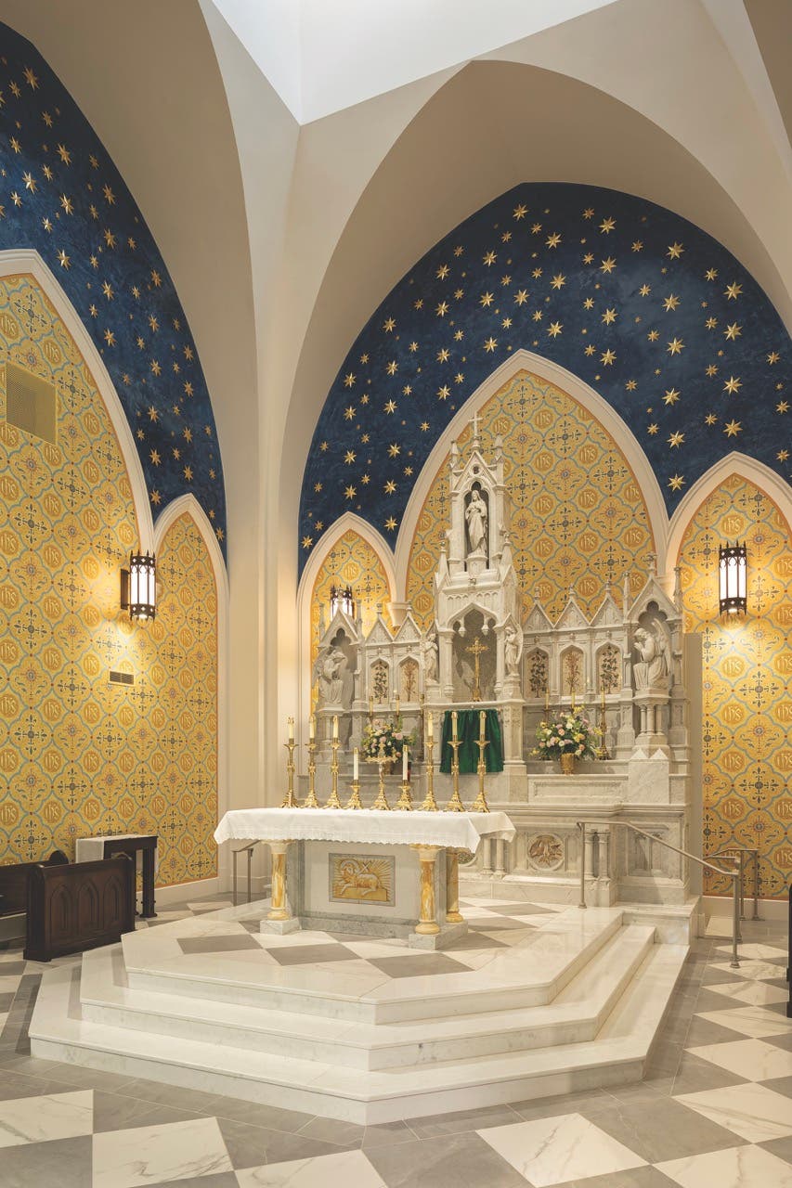
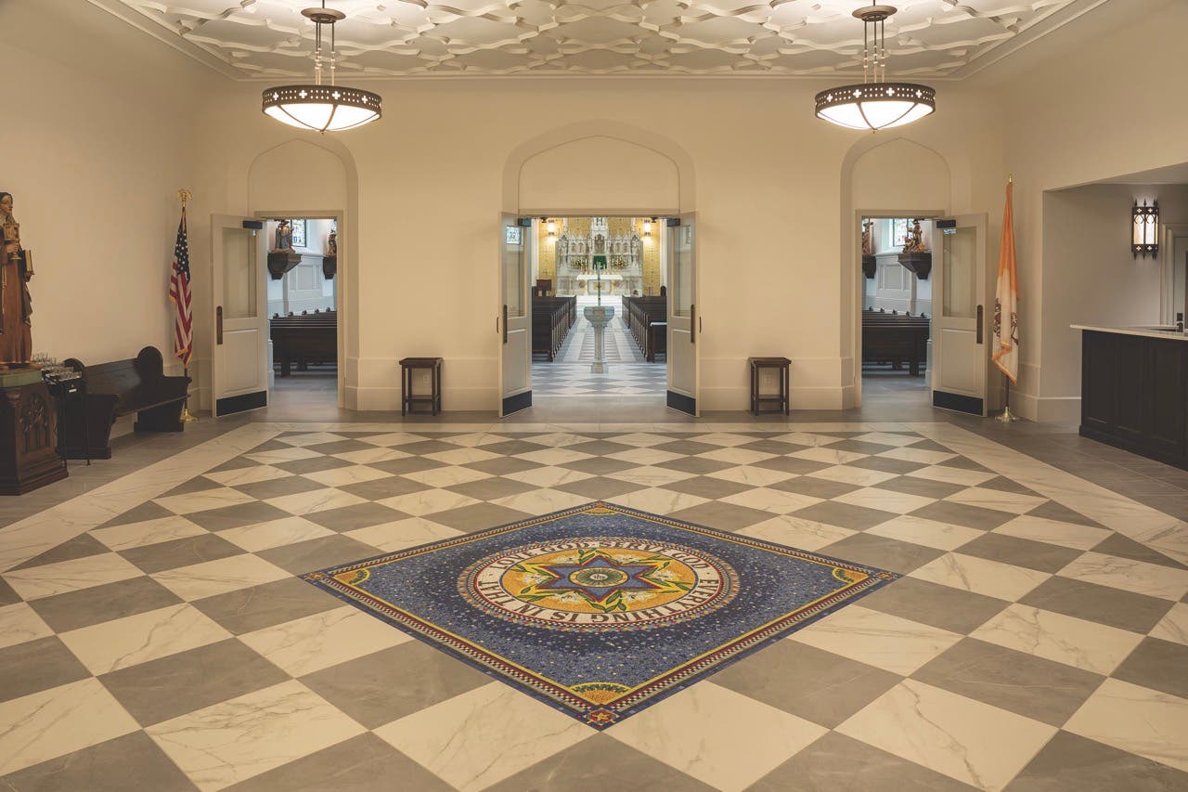
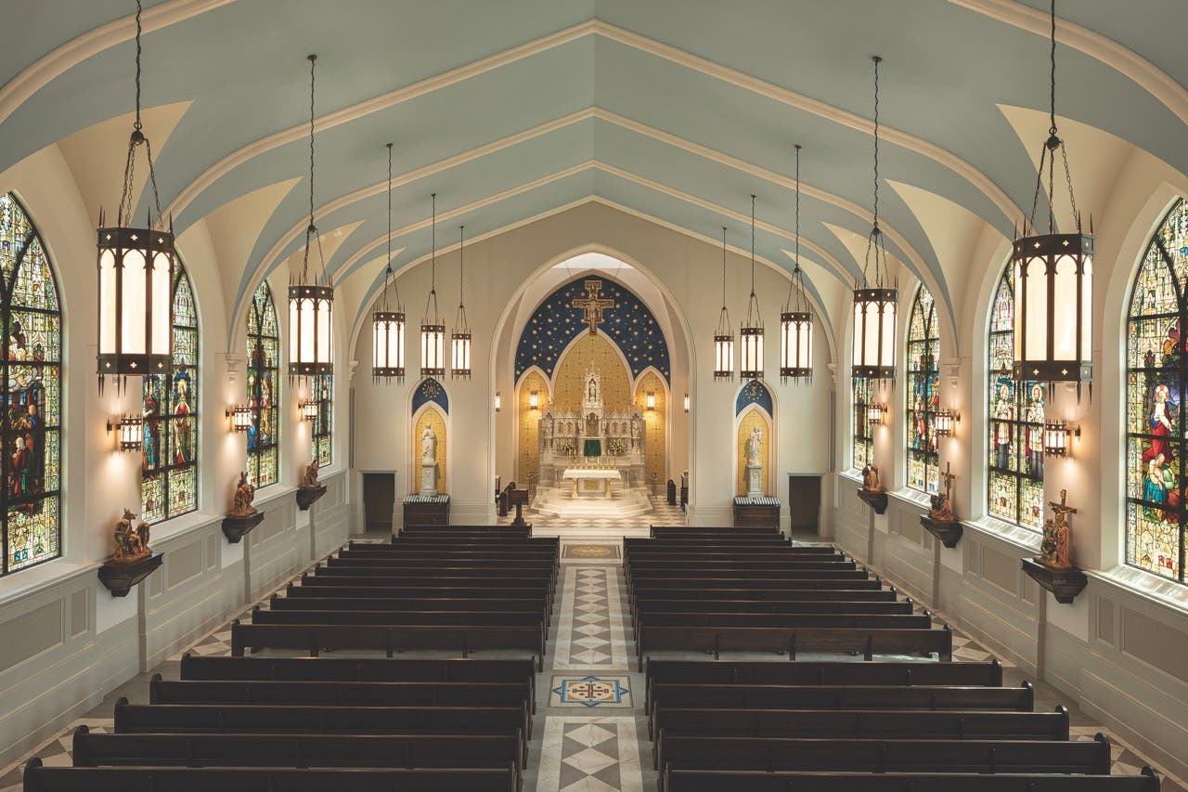
The parishioners had an ambitious program for the 21,500-square-foot brick and cast-stone building that has two facade bell towers, a central spire, a stained-glass rose window, and a triple portal main entry.
They requested a nave and sanctuary, a narthex, a priests’ sacristy, a working sacristy, confessionals, a choir loft, a balcony, a daily mass chapel, and a variety of storage and hospitality spaces.
Sited on a prominent corner of the island’s main road, the church is the prime component of a three-part master plan that features two other supporting structures—a two-story administrative building that has offices and classrooms and a parish hall. All are to be arranged around a cloistered inner courtyard to, as Hord says, “anchor the community.”
The siting of the church building took into account a century-old live oak tree.
“We worked hard to save it—it’s a champion,” Hord says. “And it contributes to a sense of permanence. The tree makes it look like the church has been there for 100 years.”
Hord Architects, which specializes in ecclesiastical and nonprofit architecture, is used to dealing with review boards, but this is the first time in the firm’s 60-year history that its plans had to pass muster with not one but two—the Daniel Island Architectural Review Board and the City of Charleston Design Review Board.
“The review process took extra time, but we were happy to do it because it meant the building was important enough to deserve such scrutiny,” he says. “We were granted a height variance for the 170-foot spire, in part because of its use of copper, a plentiful precedent in the Charleston region. Our original plans had it even higher, but the boards didn’t want it to be higher than the other church spires in the city.”
St. Clare of Assisi Catholic Church also had to meet seismic and high-wind code requirements.
“This required careful coordination with the structural engineer to work with the architecture,” Hord says. “Large window openings at the nave and the rose window were specially reinforced. Additional attention was given to masonry expansion joints, shelf angles, and steel frame connections, particularly on the bell towers.”
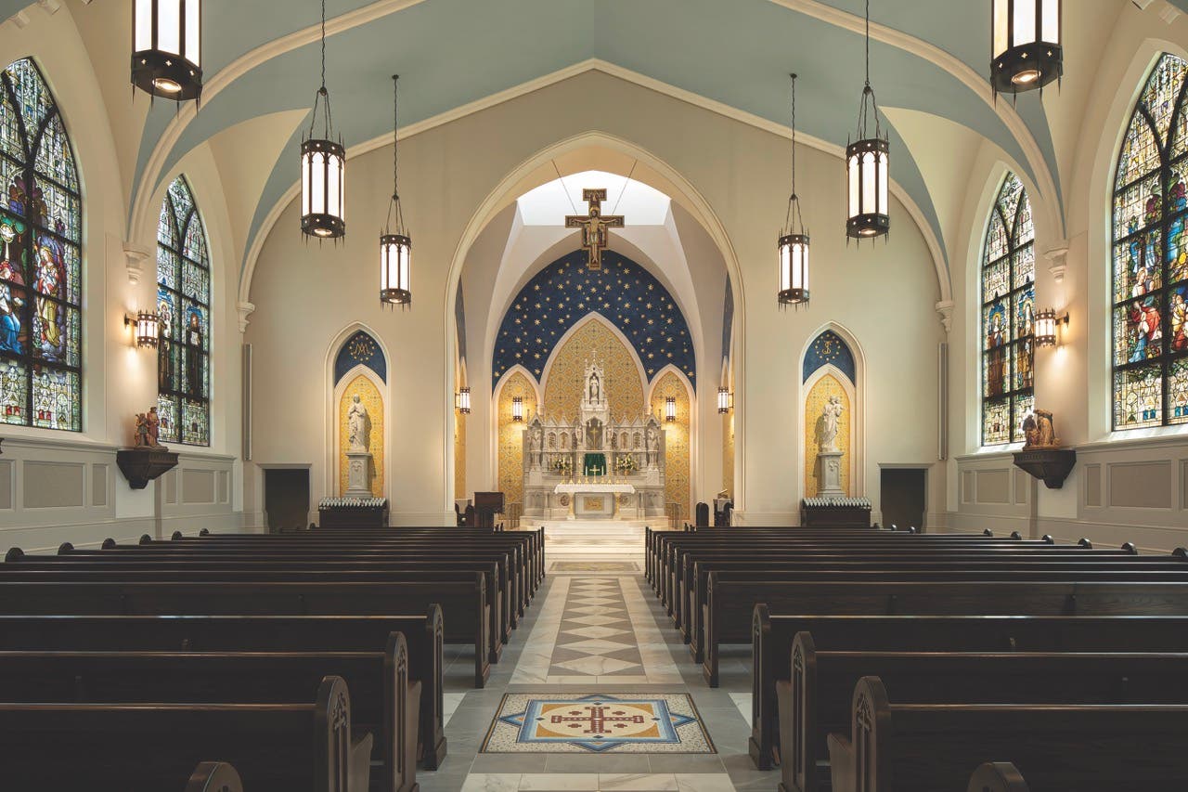
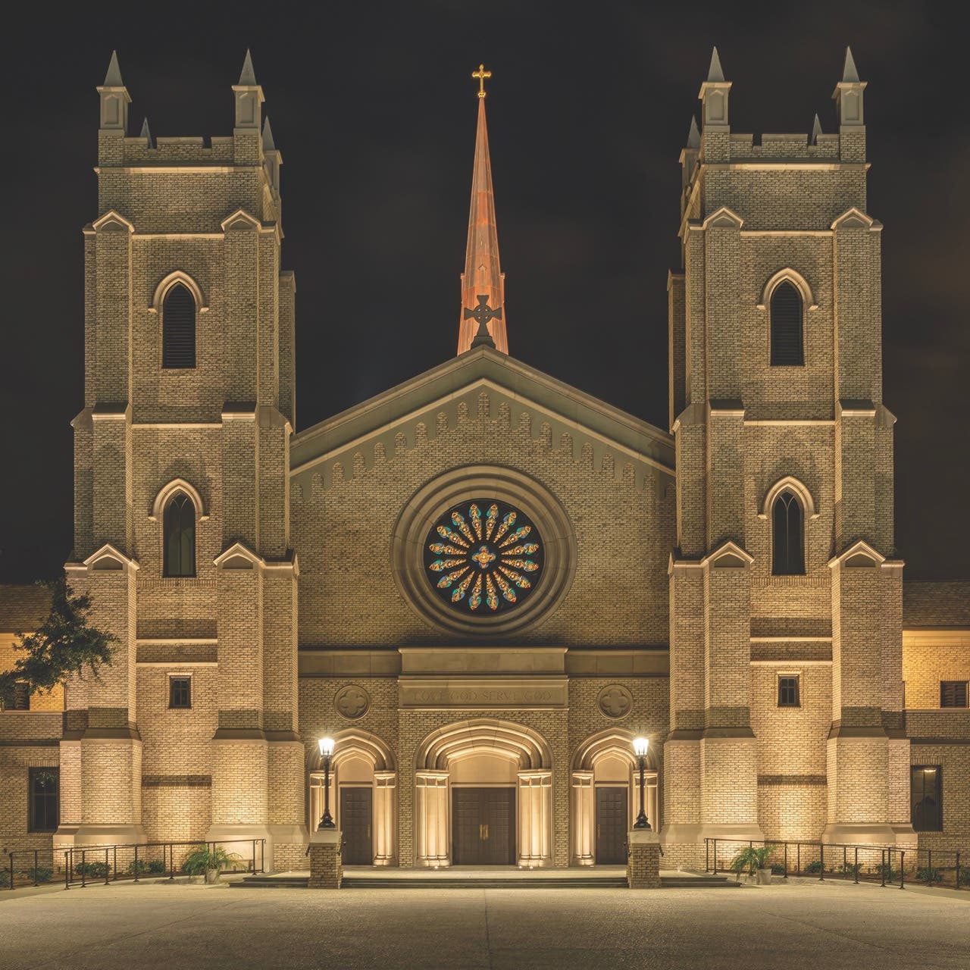
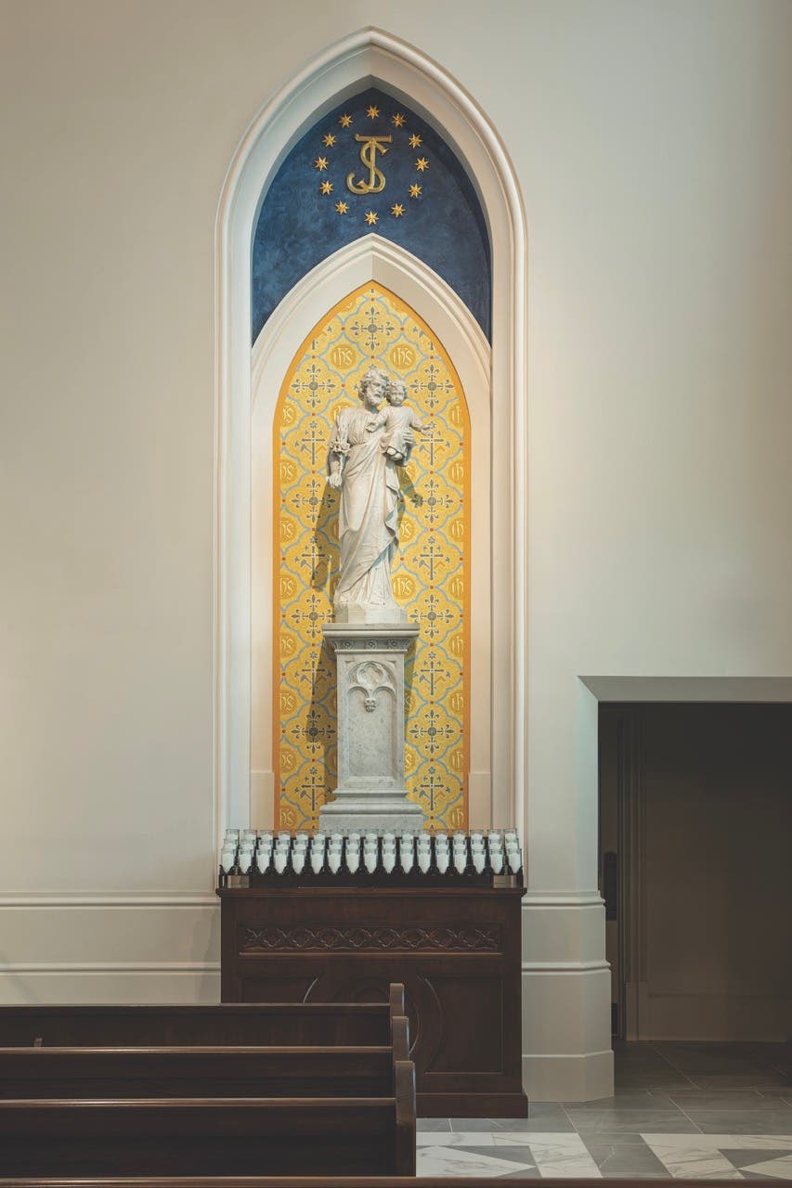
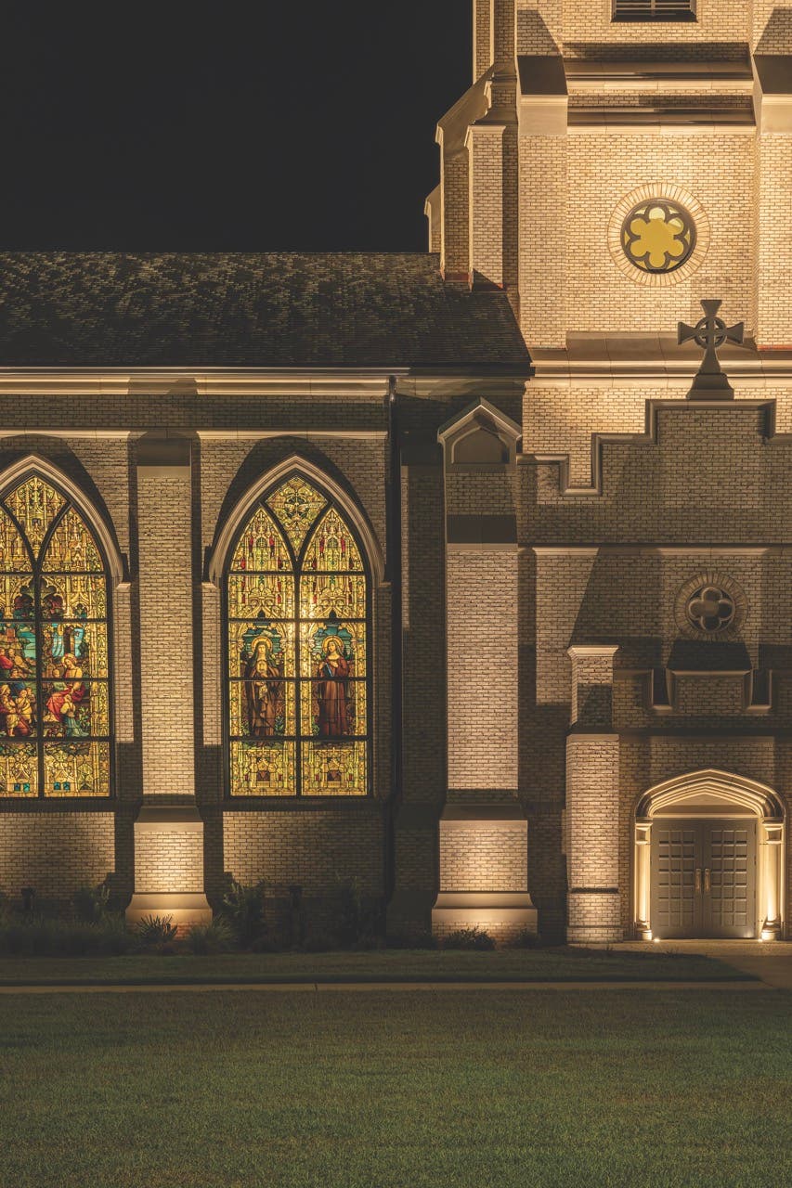
A key component of the church’s interior decoration is the incorporation of liturgical elements, including stained glass, the altar, stations of the cross, the baptismal font, statuary, and a marble reredos, from an 1897 convent in Pennsylvania that was due to be shuttered.
“We’ve used reclaimed elements in other church projects but not one cohesive combination of elements designed to go together,” Hord says. “The nave’s representational stained-glass windows are from Franz Mayer of Munich, Germany. They include an image of St. Clare, the church’s patron saint. It’s quite special to have her represented.”
From concept to completion, it took St. Clare of Assisi Catholic Church six years to open (the pandemic delayed progress slightly).
“That may seem like a long time,” Hord says, “but in, say, the 1200s, it may have taken a century and four generations of stone masons” to erect a church.
St. Clare of Assisi Catholic Church is made to last centuries, not decades.
“The city is full of so many beautiful churches, and we’re honored that we are contributing to that beauty,” Hord says. “The parish expressed overwhelming joy and gratitude when the church was finished. We feel blessed to work on churches because they are all to God’s glory.” TB
Key Suppliers
Associate Architect
Hord Architects
Architect of Record
Franck & Lohsen Architects
General Contractor
Trident Construction
Landscape Architects and Civil Engineering
Thomas & Hutton
Structural Engineer
Fowler Engineering
Mechanical and Electrical Engineering
OGCB Inc.
Acoustical Engineer
Merck & Hill Consultants
Mason
Cornerstone
Precast Concrete
Palmetto Concrete Group
Aluminum Windows
Bovard Studio
Spire
Munn’s Manufacturing
Framing and Drywall
Commercial Interiors
Window Transport and Installation
Williams Stained Glass
Pews
Ratigan-Schottler Mfg. Co.



