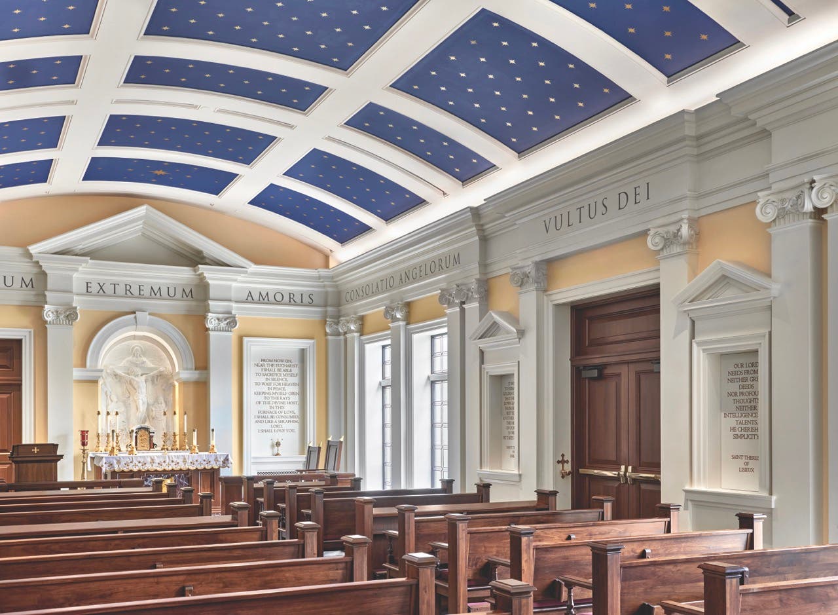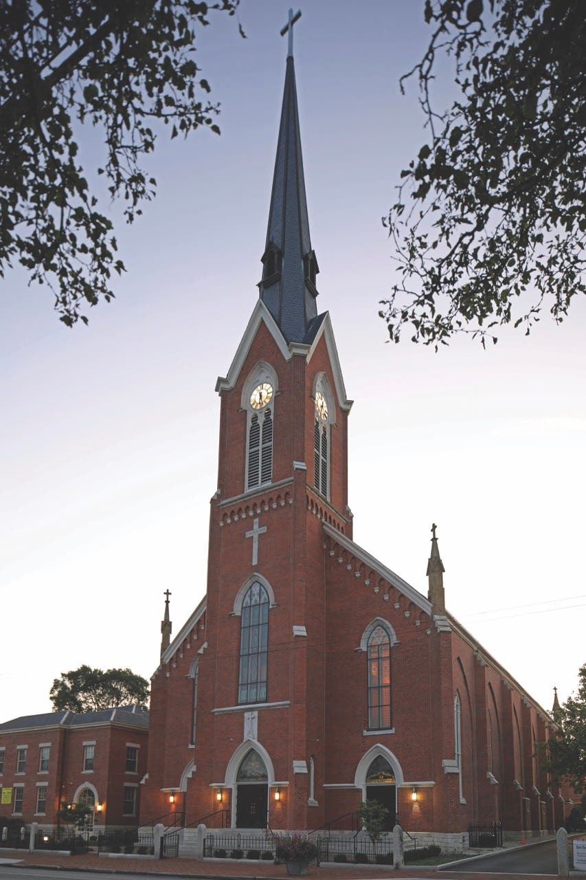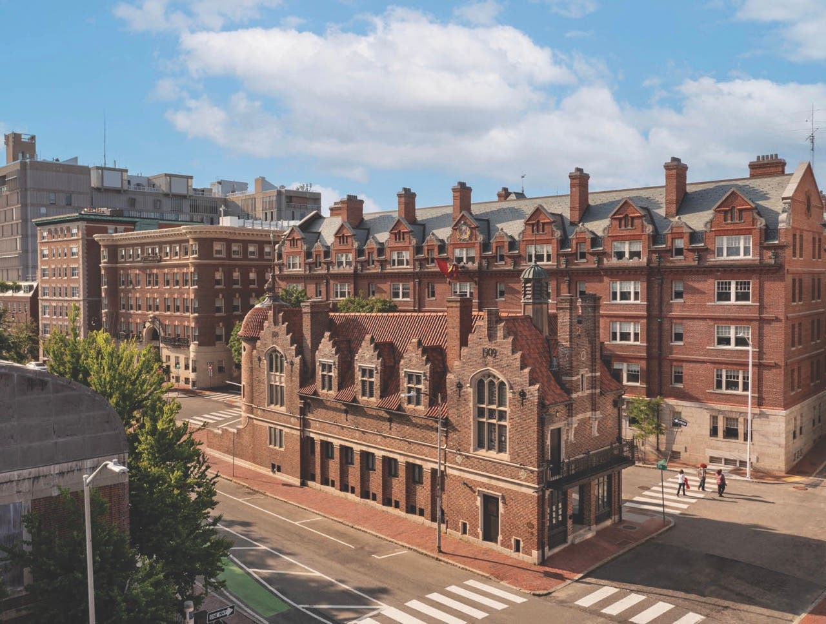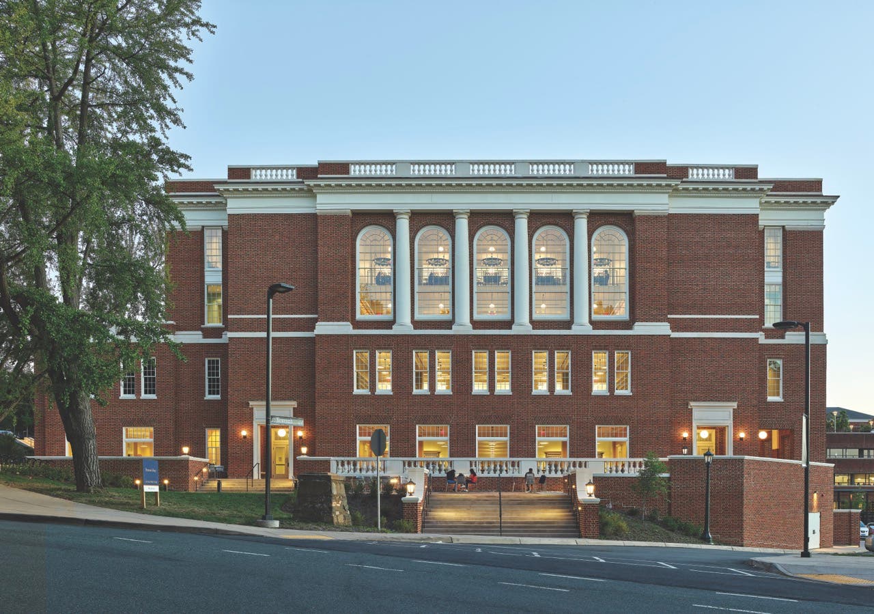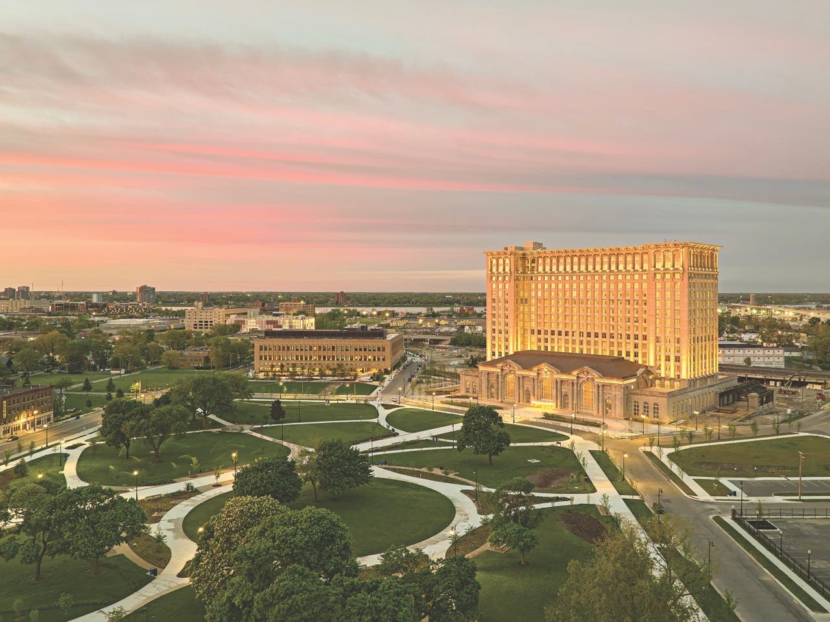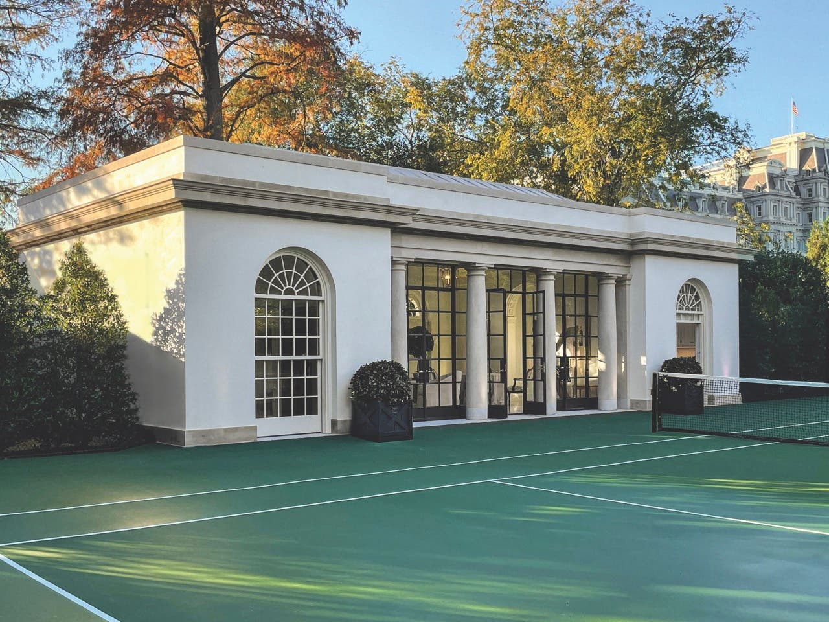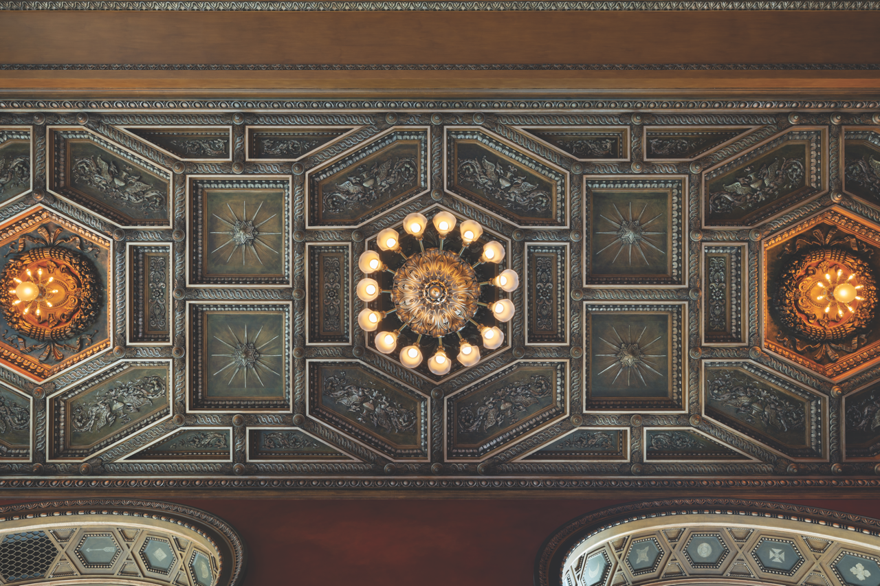
Palladio Awards 2023
Grand Army of the Republic Rooms Restoration
The Chicago Cultural Center is one of the Windy City’s most celebrated structures, occupying a position of prominence on East Washington Street.
The 1897 landmark building, one of the city’s most visited attractions, is operated by Chicago’s Department of Cultural Affairs and Special Events and plays official host at receptions for VIPs from around the world.
Designed by Shepley, Rutan & Coolidge, architects of the Art Institute of Chicago, the building features two large art-glass domes.
The grand Neo-Classical building originally was a public library with a series of rooms dedicated to the Grand Army of the Republic, an association of Union Army Civil War veterans. When the library moved out in 1991, the building was repurposed as a community events space and renamed the Chicago Cultural Center.
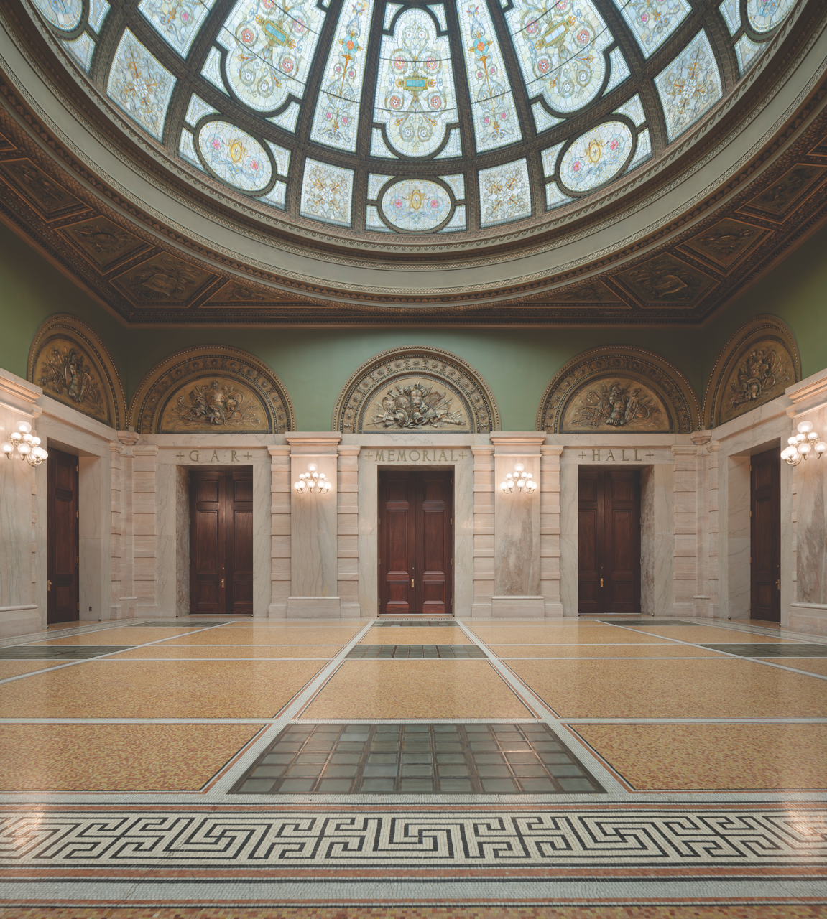
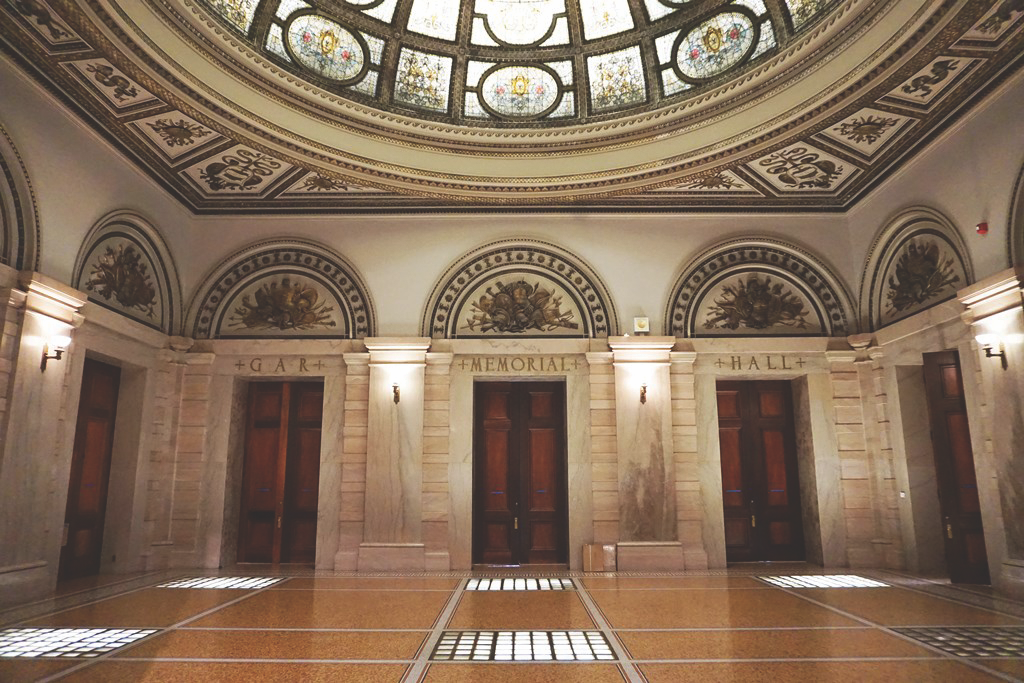
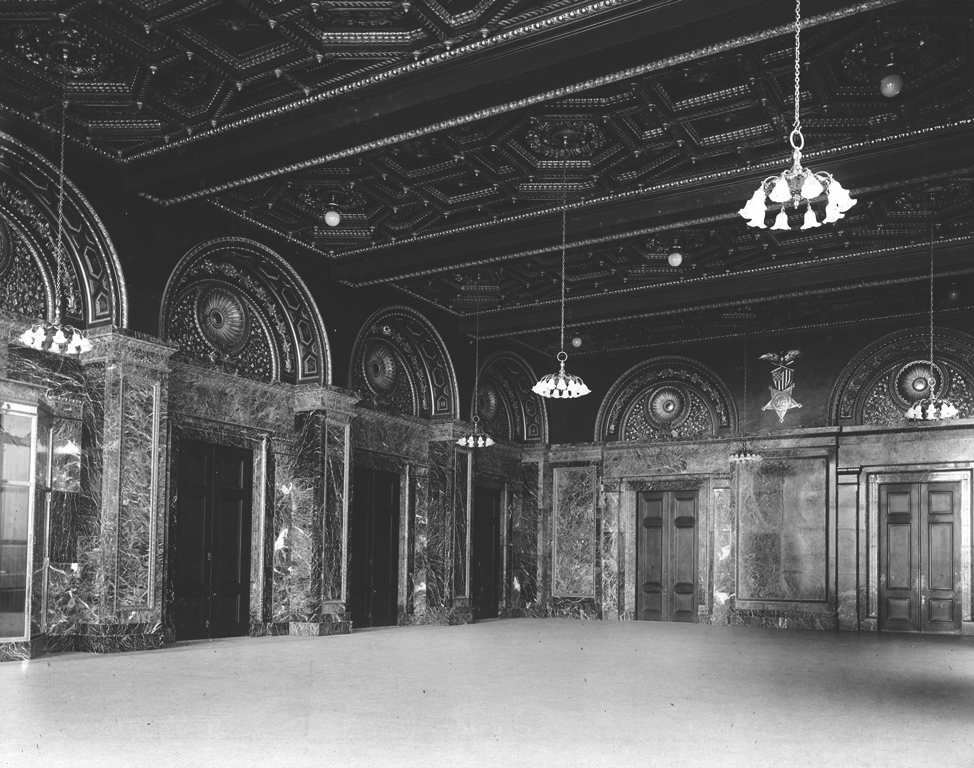

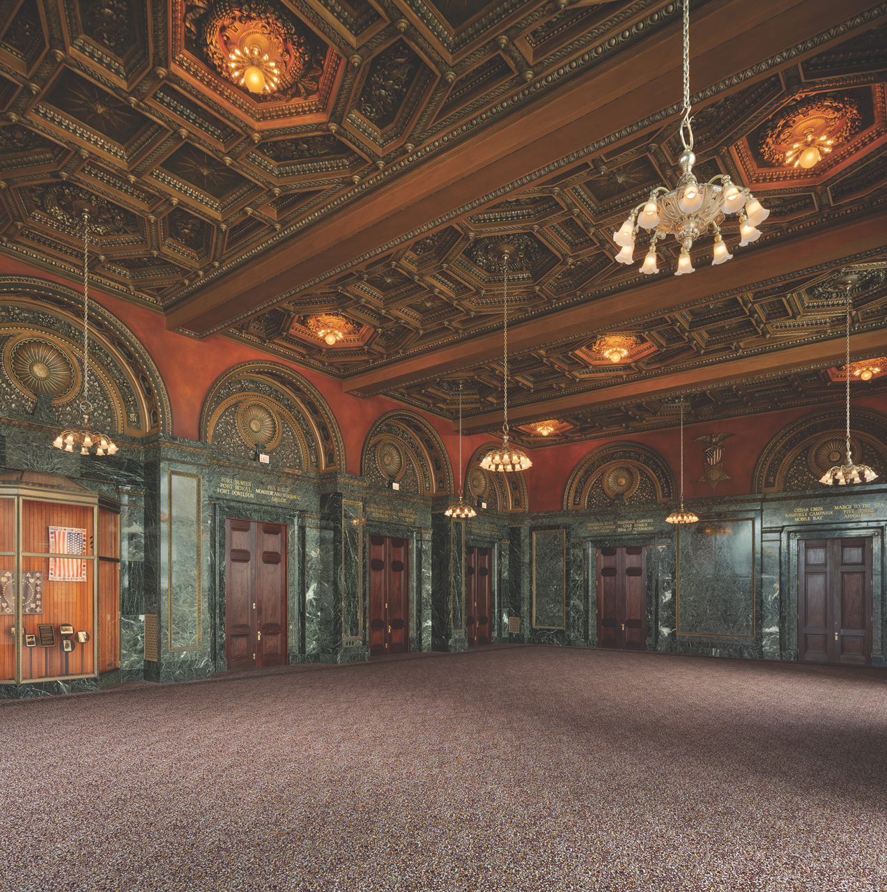
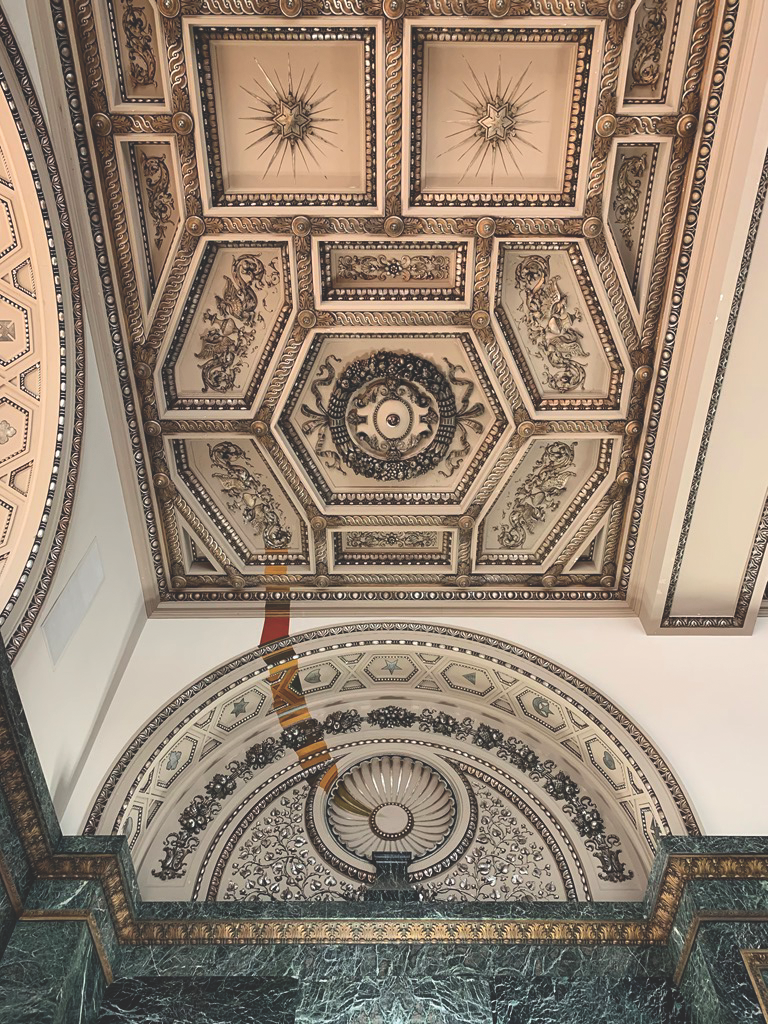
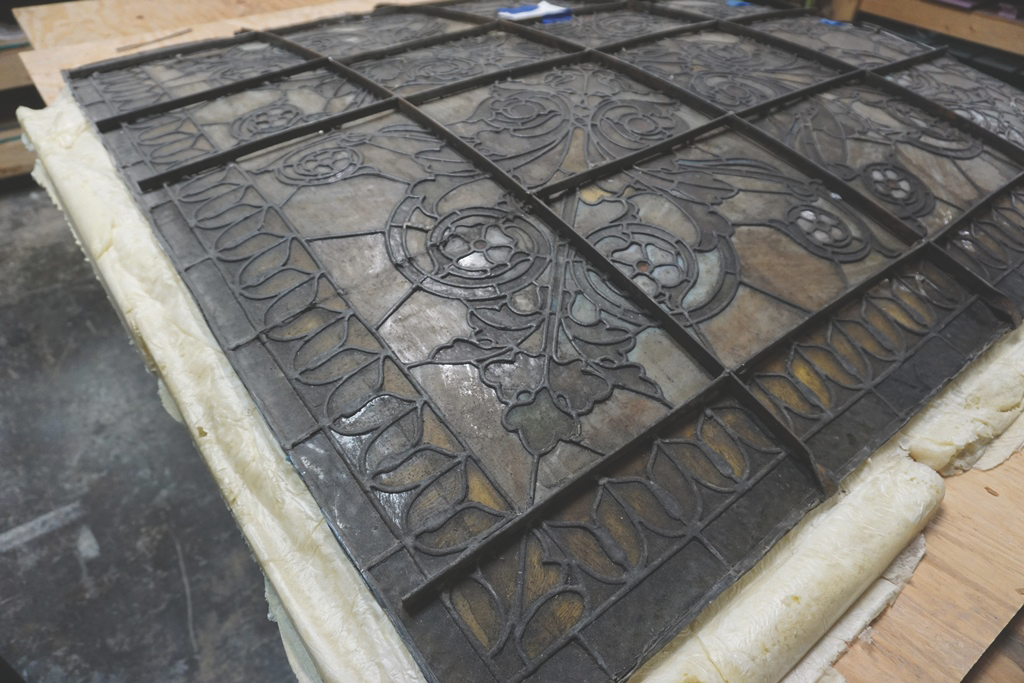
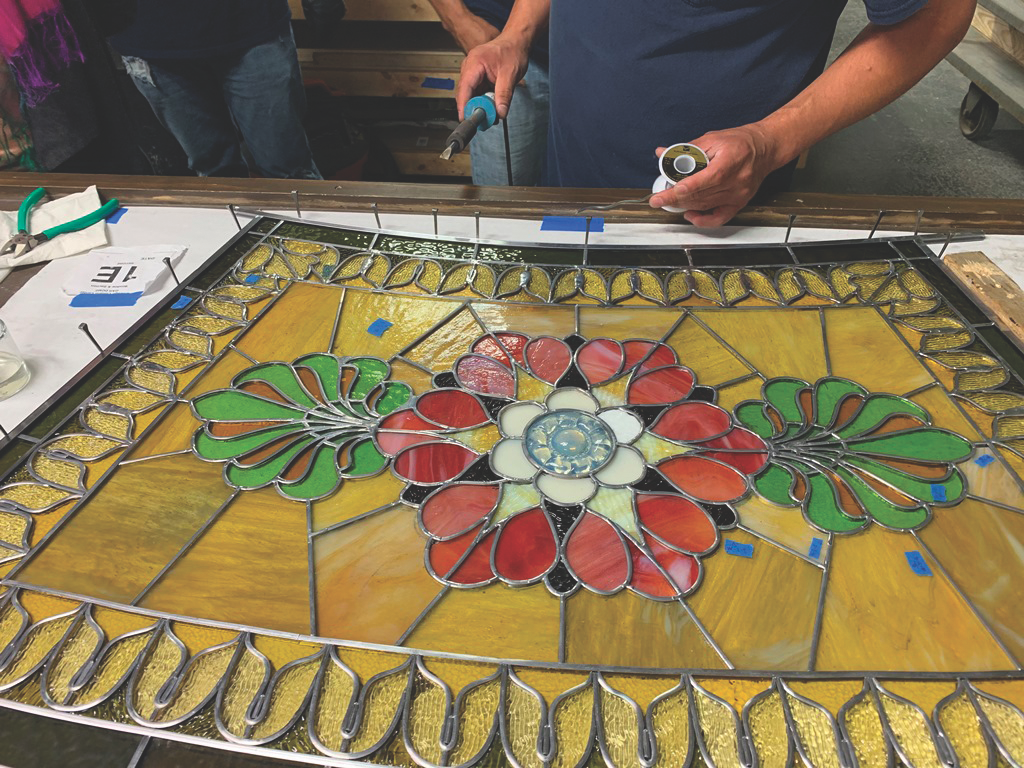

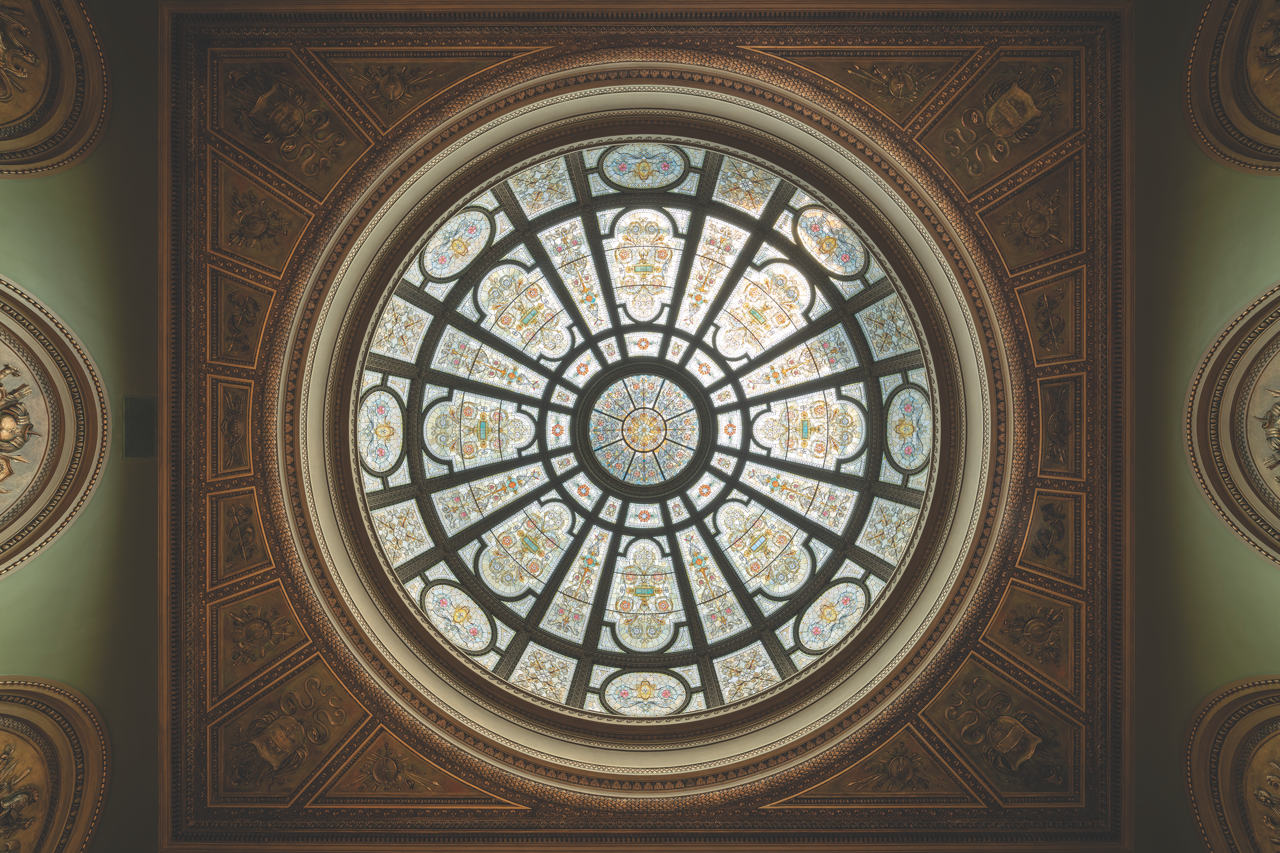
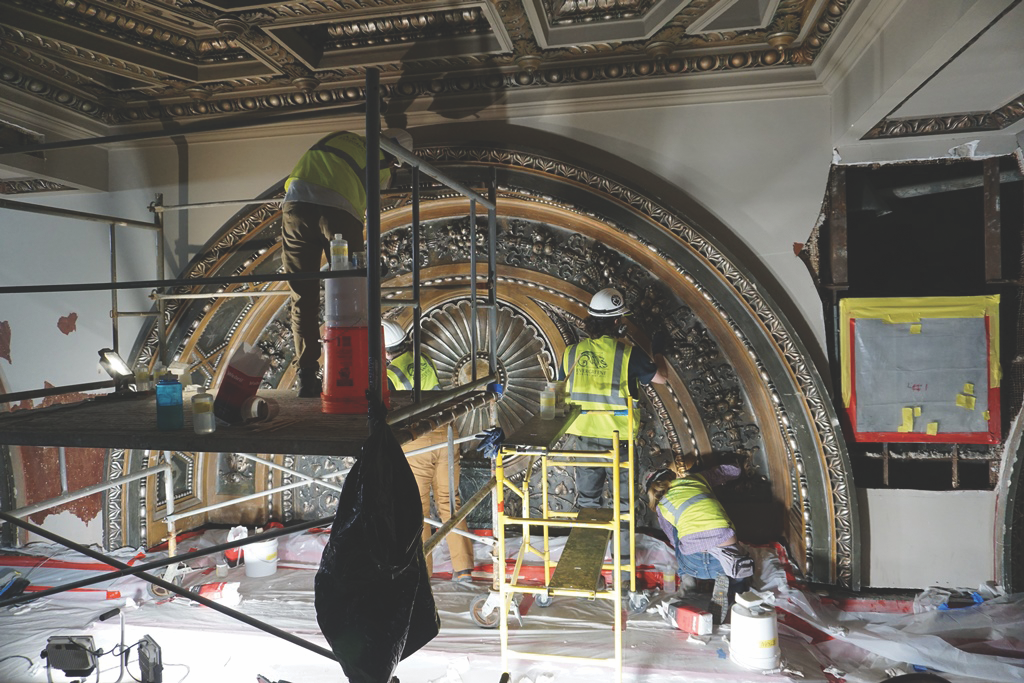
More than a century and a quarter after its completion, three key Grand Army of the Republic rooms were restored under the direction of a team put together by Chicago-based Harboe Architects.
“We specialize exclusively in restorations, and this is one of the most interesting ones in my 35-year career,” says firm founder and president T. Gunny Harboe, FAIA. “I’ve been fortunate to work on a number of high-profile projects, including The Rookery Building and Frank Lloyd Wright’s Unity Temple and Robie House, and I consider the Chicago Cultural Center a once-in-a-lifetime project.”
The $15-million restoration of the 8,400-square-foot area, financed by an anonymous donor, came about in a rather curious manner. “The donor was taking a tour of the building and noticed that the dome in the rotunda needed work,” says Harboe. “After months of talks, the donor decided to restore not only the dome but also three rooms–the entry hall, the rotunda, and memorial hall.”
The Harboe team—Harboe, Bob Score, Elizabeth Trail, Mark Kasprzyk, and Gwen Stricker—and its consultants spent a year researching and investigating to come up with a conservation plan for the complicated original finishes. Input from City of Chicago Cultural Historian Emeritus Tim Samuelson was critical to their efforts, Harboe says.
They discovered that there were as many as five layers of paint and glazes that had been covered with gray paint in a 1970s update.
A dozen conservators worked six months on the ceiling, using Exacto knives to remove the overpainting on the flat areas and cotton pads and acetone to clean in between decorative plaster pieces. After the original surfaces were exposed, they were conserved through inpainting and the application of a new sealer.
The original aluminum leaf on the decorative plaster elements, which had never been overpainted, was conserved.
The elaborate multi-armed bronze light fixtures that had been removed decades earlier were recreated from detailed period photographs and 3D printing technology.
The restoration of the 40-foot-diameter art-glass dome that had originally attracted the donor’s attention was a more straightforward but labor-intensive endeavor.
The design of the rooms and the art-glass dome were under the direction of Charles A. Coolidge of Shepley, Rutan & Coolidge. The Tiffany Glass and Decorating Co. was brought in as the collaborator in coloration, which included determining hues and glass specifications for the design created by Coolidge. However, the art-glass fabrication was carried out by Healy & Millet, which had won the contract over Tiffany.
In addition to cleaning and recaming the 145 separate double-curved panels that contain more than 62,000 pieces of glass, the Harboe team removed the copper-clad concrete panels that had been installed over the dome’s original skylight in the 1930s and replaced them with a modern glass skylight system set on the original steel framing that allows light, once again, to shine through.
“They made special crates for the double-curved glass to transport it to and from the restoration studio,” Harboe says. “This made things more efficient.”
The team also restored and refinished nine pairs of 14-foot-high mahogany doors and wood-lined display cases; recovered the main hall’s terrazzo tile floor, which was beyond repair, with carpeting that matches the color and visual texture of the terrazzo; cleaned the marble mosaic flooring in the rotunda and restored and reopened the glass panels to allow natural light in again; and restored the five large arched windows in the hall by removing 1970s gray-tinted glass, which had extra divisions, and reglazing them with larger clear-glass panes in the original configuration.
“Thanks to the work of a dedicated team of professionals and tradespeople, we got the Chicago Cultural Center looking as gorgeous as it once was,” Harboe says.
The donor, he adds, “was elated and told me that it was even better than what they imagined it would be.” TB
Key Suppliers
Architect
Structural Engineer
TGRWA
MEP Consultant
Architectural Consulting Engineers
Architectural Conservator
Building Conservation Associates
Art Glass Consultant
Julie L. Sloan
General Contractor
Berglund Construction
Paint Conservation
Art Glass Restoration
Daprato Rigali
Light Fixture Replication
Archistoric
Plaster Restoration
Chicago Ornamental Plastering
Wood Restoration
Bernacki & Associates
Wood Finishes
Client Representative
City of Chicago Cultural Historian Emeritus Tim Samuelson



