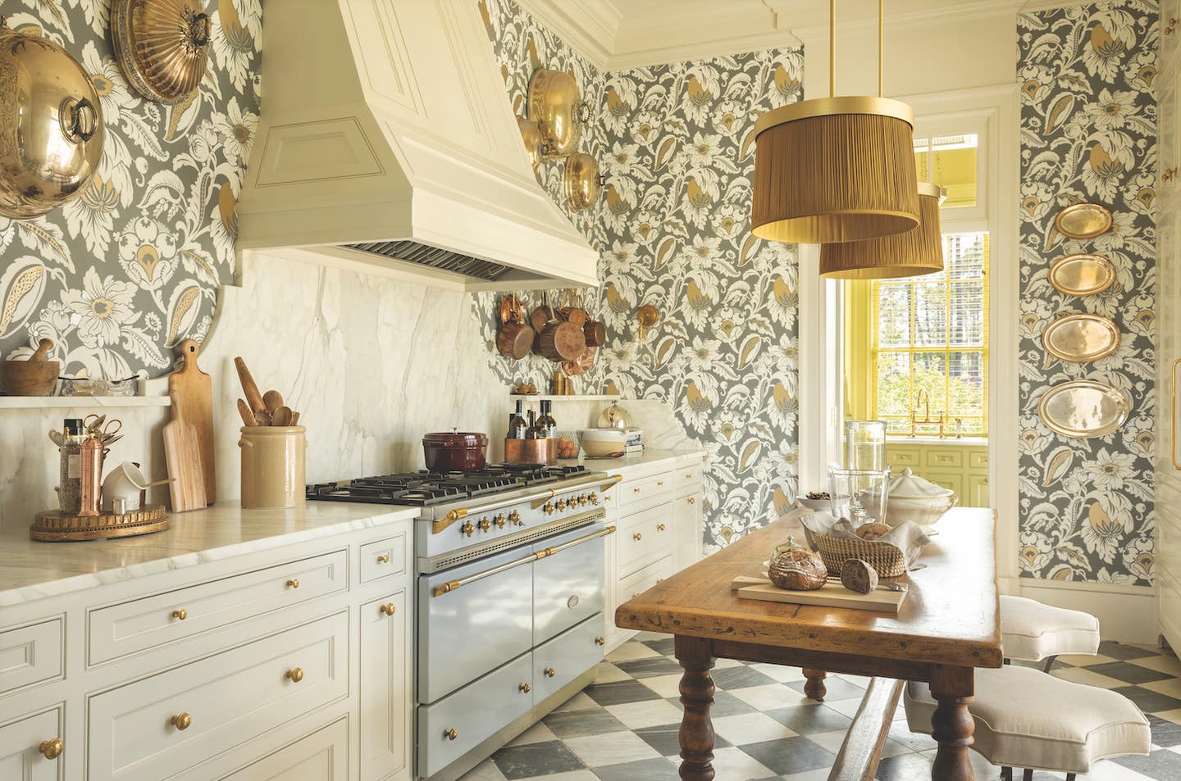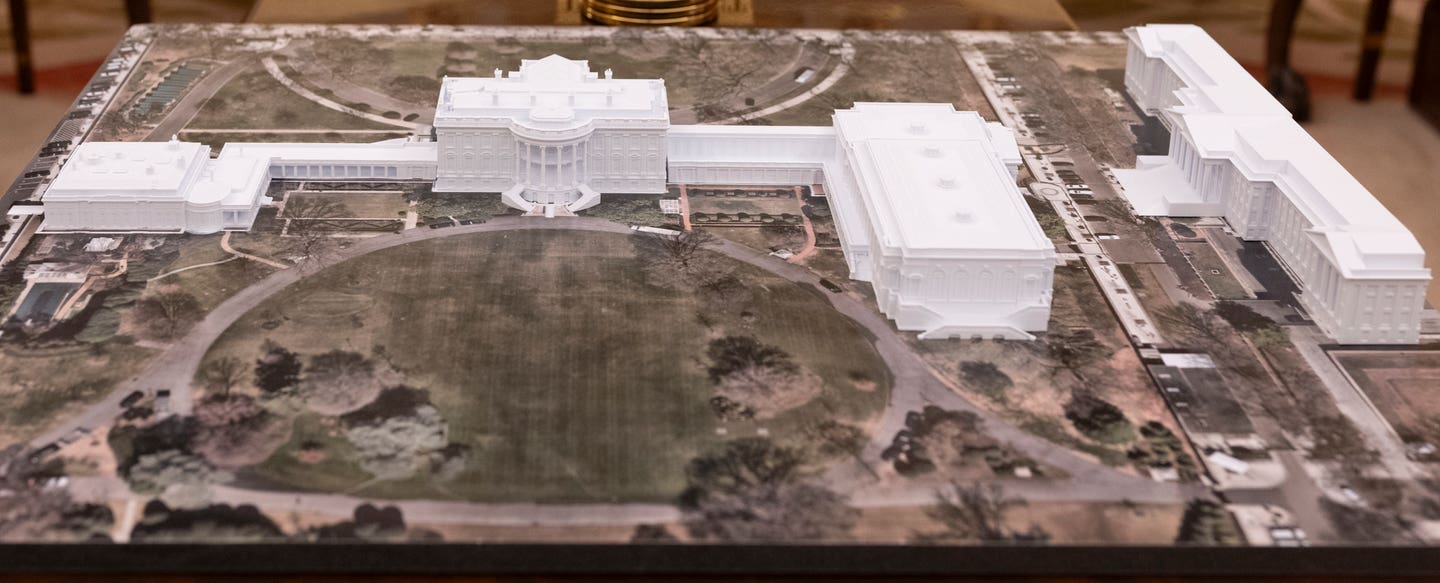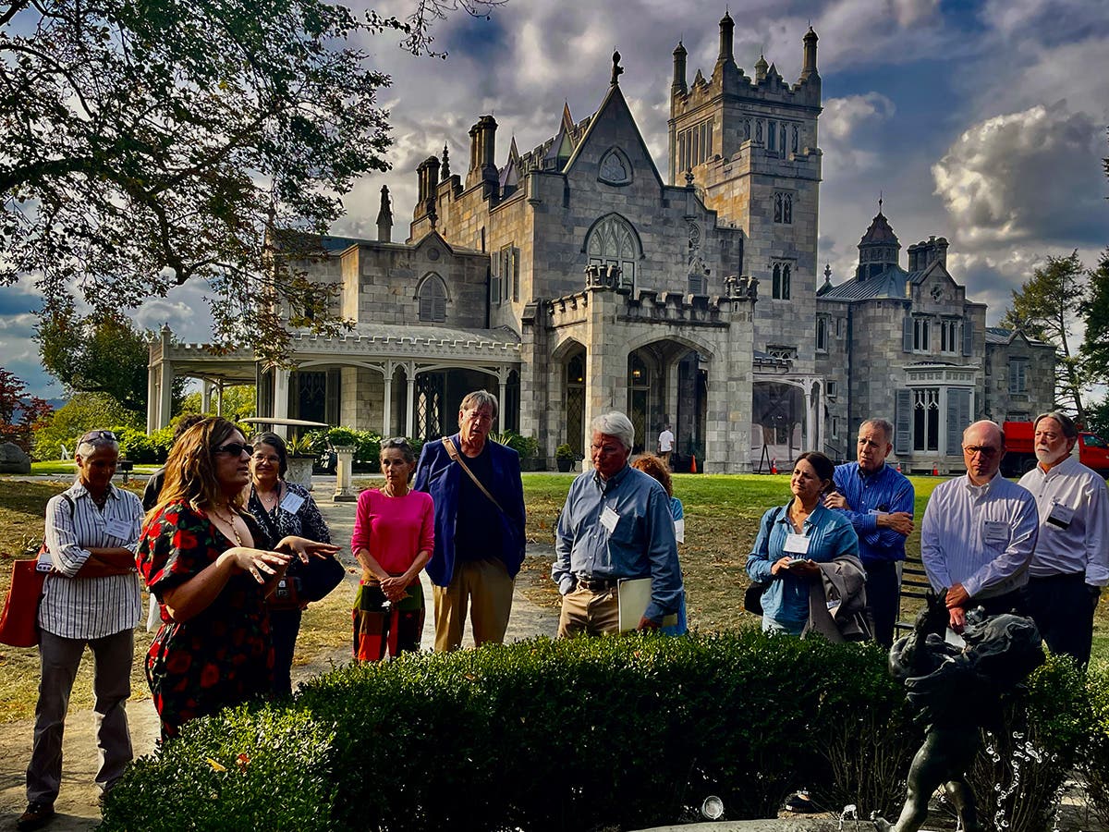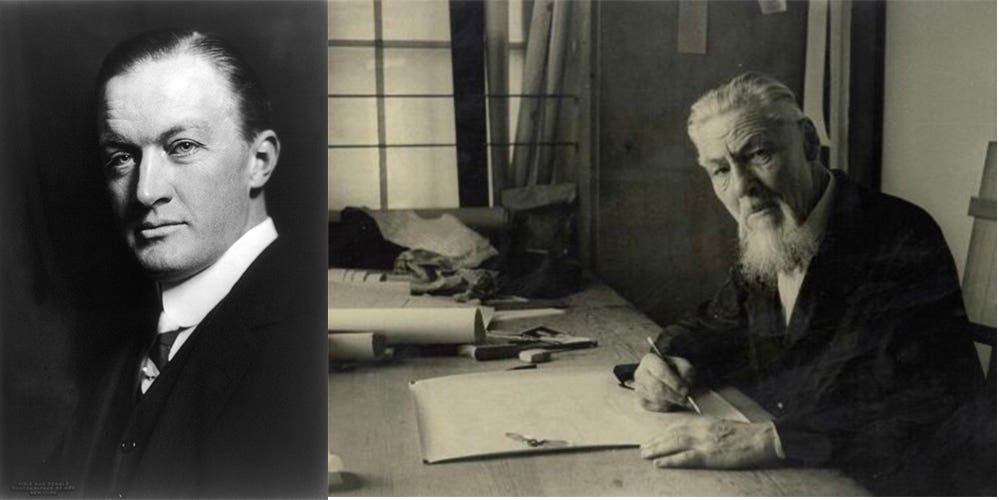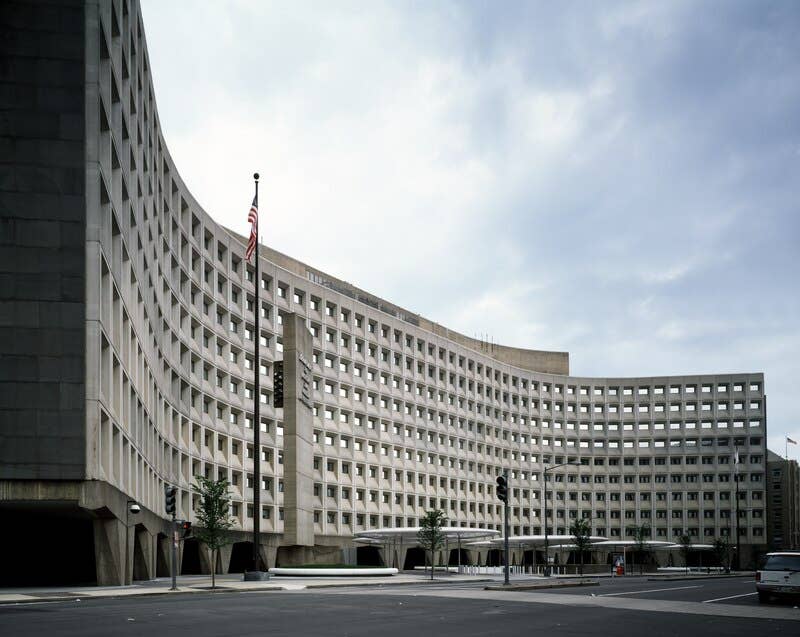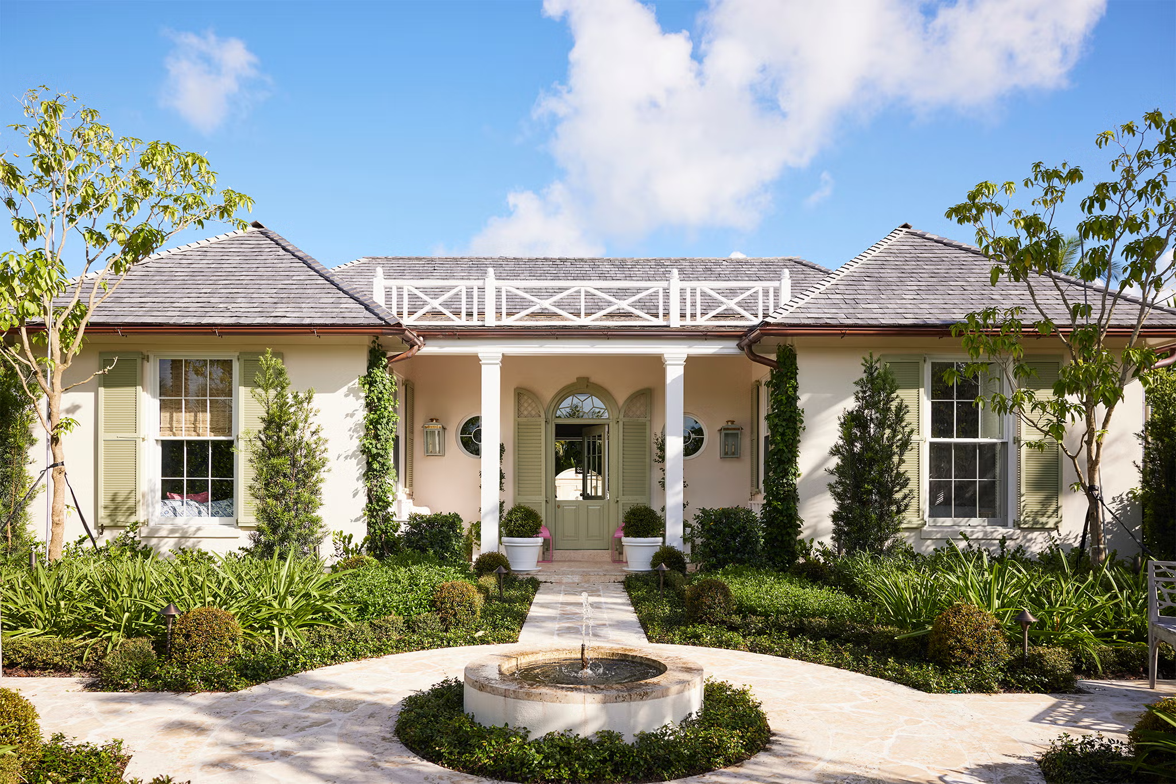
Blogs & Editorials
What I Learned at the Traditional Building Conference in St. Augustine, FL
Held March 25 and 26, the conference used traditional buildings in St. Augustine as a jumping-off point to expand thinking about resilience.
Traditional buildings teach us about the origins of things. St. Augustine, Florida, “the oldest city in America,” showed us the “originals.” On guided architectural tours, Traditional Building Conference attendees saw several originals, historic buildings, which told stories of St. Augustine’s occupation by the Spanish, English, and the U.S. over a 400-year period.
One such tour titled, “Understanding the Layers of History in St. Augustine,” was led by Paul Weaver of Historic Property Associates. Mr. Weaver pointed out buildings built by the Spanish, with a simple coquina ground level construction, and a more ornate, wood second floor added later by the English. St. Augustine changed hands, officially, five times: Spain 1695-1763; England 1763-1783; Spain 1783-1821; then the U.S. from 1821 until now. The town’s strategic coastal location invited enemy siege over the years, which is why the Spanish built Castillo de San Marcos, the oldest masonry fort in the U.S. The fort was also a tour during our conference.
St. Augustine and the historic fort that protects it are symbols of resilience. It was a great place to present Traditional Building Conference seminars like “Redefining Preservation for Resiliency,” led by Jenny Wolfe, AICP, of Planning to Preserve. As her title suggests, protecting historic buildings against coastal flooding and other natural disasters requires a new way of thinking.
I learned to think more broadly about “resilience,” from both the architectural tours and the seminars, including another presentation at the conference ttiled ,“The Tradition of Climate Resilience in the Coastal Southeast,” by Steve Mouzon, NCARB, Mouzon Design. My takeaways?
Preserving traditional buildings and historic places requires much more than seawalls and sump pumps, stilts and sewers. It requires an integrated approach that is social, cultural, physical, and collaborative. This was a point our speakers illustrated very well. Mouzon, author of The Original Green, identifies simple, organic solutions for resiliency. “It’s not about ‘gizmo green,’” he declares. “Traditional buildings are inherently resilient because of how they were built BEFORE HVAC was invented.”
Mouzon points out that natural disasters are not confined to coastal areas and are increasingly unpredictable, whether hurricane flooding in mountain river valleys or brush fires in the hills. “We must prepare for natural disasters we’ve never seen before,” Mouzon advises. “Our preparedness must be incremental.”
This is where a more comprehensive new way of thinking applies. Wolfe connects the dots between resiliency in historic places with the “value of heritage tourism, an estimated $2.9 billion in St. Augustine.” This gets historic preservationists a seat at the town planning table. Mouzon advises disaster preparedness through strong community development, whether creating public places for people to gather or cultural festivals for people to connect and feel a sense of belonging. “A place with maker spaces attracts people who are good with their hands. These are the people you want and need if you must rebuild after a disaster,” Mouzon explains.
The oldest fort, Castillo de San Marcos, stands proudly, overlooking the Matanzas River, the main entrance to St. Augustine. It was designed by Spanish engineer Ignacio Daza and its construction began in 1672. Its masonry walls mix local materials for durability including seashells, called coquina. Despite enemy raids, hurricanes, changing ownership, and 350 years of use, Castillo de San Marcos endures.
The historic fort, also an afternoon tour during our conference, was an appropriate symbol of resilience. It reminded us that building things with climate in mind and using local materials can make them durable and therefore sustainable. This has allowed the fort to serve several different uses, from bastion to barracks and later, in the 1800s, an entry point for fugitive slaves and the first free Black settlement. Now it is a national monument managed by the National Park Service.
The resiliency of yet another traditional building was illustrated in a seminar titled, “The Mill at Prattville: A Case Study in Adaptive Use,” presented by Nick Henninger, AIA, principal at Chambless King Architects and Alan Rogers, Dale, Inc. This old mill building, brick from the 1850s, has been turned into a modern apartment complex with careful attention to flood mitigation and the restoration/replication of the original windows. Life was sustained for the historic building—otherwise, it could have been deemed use-outdated.
The new/old mill is beautiful, as is the fort, with a strong triangular shape atop a grassy glacis slope amidst palm trees. “Beauty” was the topic presented by classicist and renowned architect Richard Sammons of Fairfax & Sammons. His seminar was titled “The Mechanics of Beauty—Proportion, Composition, and Confirmation.”
Both Sammons and Mouzon would agree: beauty is lovable and lovable is sustainable, even resilient. Sammons showed us examples of well-designed traditional buildings, pointing out what makes them beautiful. He used this quote from Vitruvius to make his point: “Beauty in architecture depends on Order, Arrangement, Symmetry, Eurythmy, Economy, and Propriety.” He went on to quote Bamsta Alber: “Beauty is the adjustment of all parts proportionately so that we cannot add or subtract without changing or impairing the harmony of the whole.”
Sammons also talked about the importance of materiality to create beautiful buildings. This was a good segue for three other “materials and methods” seminars on durable windows, doors, and clay tile, presented separately by Russ Oliveri, Dan Harris, and Lauri Wilson. Their unifying theme was that materials matter for resiliency.
As I write this, I am overlooking the Biltmore Village in Asheville, North Carolina which rests on the Swannanoa River. The river rose 26 feet during hurricane Helene last fall. The flood decimated the village at the entrance to the Biltmore estate. The brick-built traditional buildings on the river’s edge are still standing, most others are not. The clean-up in Asheville is progressing well, due to a strong, tight-knit, activist community, many of whom have building trades skills. This is a real-time example of what Steve Mouzon discussed: strong communities who can make a comeback are resilient.
Whether building new or preserving old buildings, there is permanence in beauty, materiality, economic and community vitality, and the stories they tell. This all expanded my thinking about resiliency.
Peter H. Miller, Hon. AIA, is the publisher and President of TRADITIONAL BUILDING, PERIOD HOMES and the Traditional Building Conference Series, and podcast host for Building Tradition, Active Interest Media's business to business media platform. AIM also publishes OLD HOUSE JOURNAL; NEW OLD HOUSE; FINE HOMEBUILDING; ARTS and CRAFTS HOMES; TIMBER HOME LIVING; ARTISAN HOMES; FINE GARDENING and HORTICULTURE. The Home Group integrated media portfolio serves over 50 million architects, builders, craftspeople, interior designers, building owners, homeowners and home buyers.
Pete lives in a classic Sears house, a Craftsman-style Four Square built in 1924, which he has lovingly restored over a period of 30 years. Resting on a bluff near the Potomac River in Washington, D.C., just four miles from the White House, Pete’s home is part of the Palisades neighborhood, which used to be a summer retreat for the District’s over-heated denizens.
Before joining Active Interest Media (AIM), Pete co-founded Restore Media in 2000 which was sold to AIM in 2012. Before this, Pete spent 17 years at trade publishing giant Hanley Wood, where he helped launch the Remodeling Show, the first trade conference and exhibition aimed at the business needs and interests of professional remodeling contractors. He was also publisher of Hanley Wood’s Remodeling, Custom Home, and Kitchen and Bath Showroom magazines and was the creator of Remodeling’s Big 50 Conference (now called the Leadership Conference).
Pete participates actively with the American Institute of Architects’ Historic Resources Committee and also serves as President of the Washington Mid Atlantic Chapter of the Institute of Classical Architecture & Art. He is a long-time member of the National Trust for Historic Preservation and an enthusiastic advocate for urbanism, the revitalization of historic neighborhoods and the benefits of sustainability, including the adaptive reuse of historic buildings.



