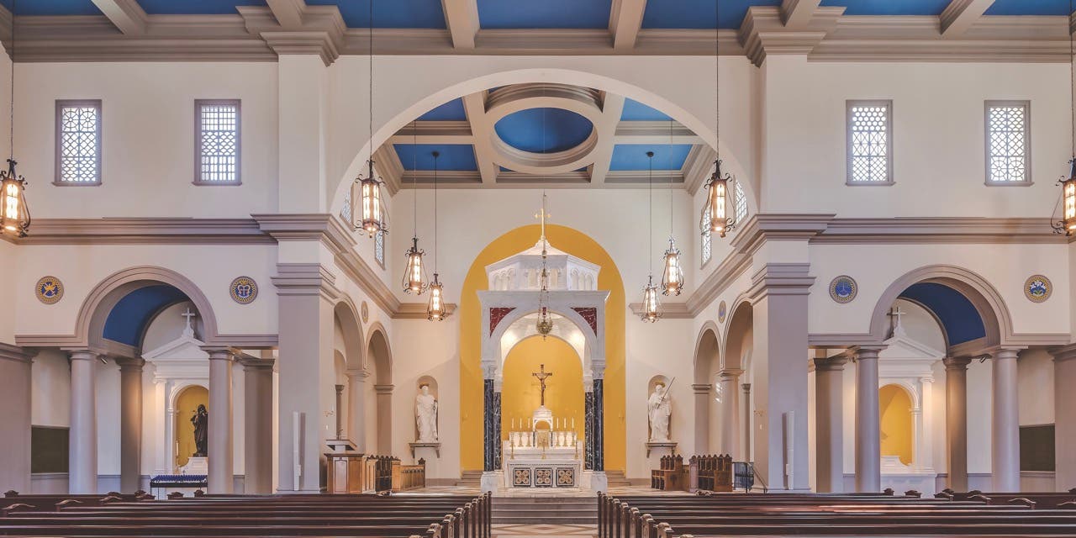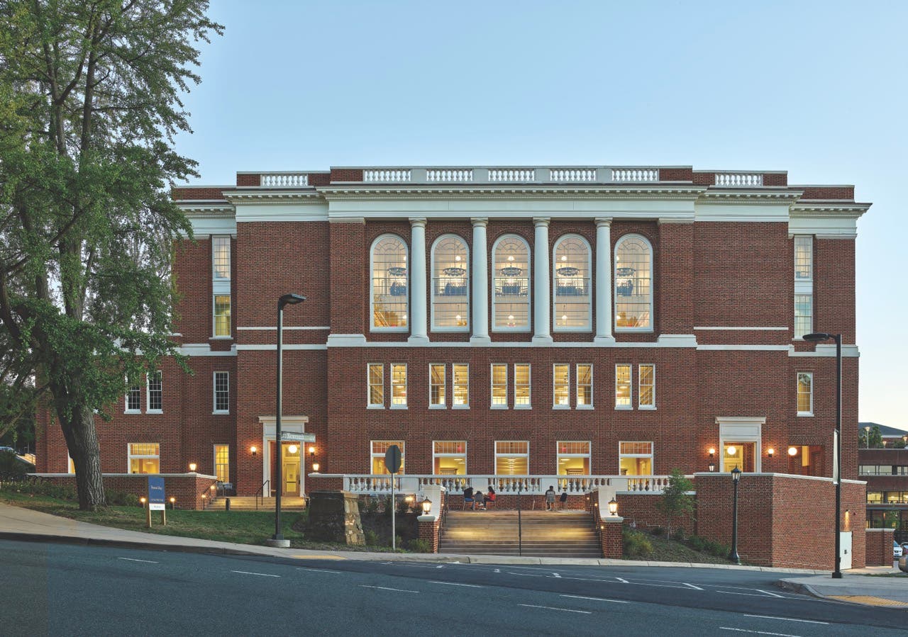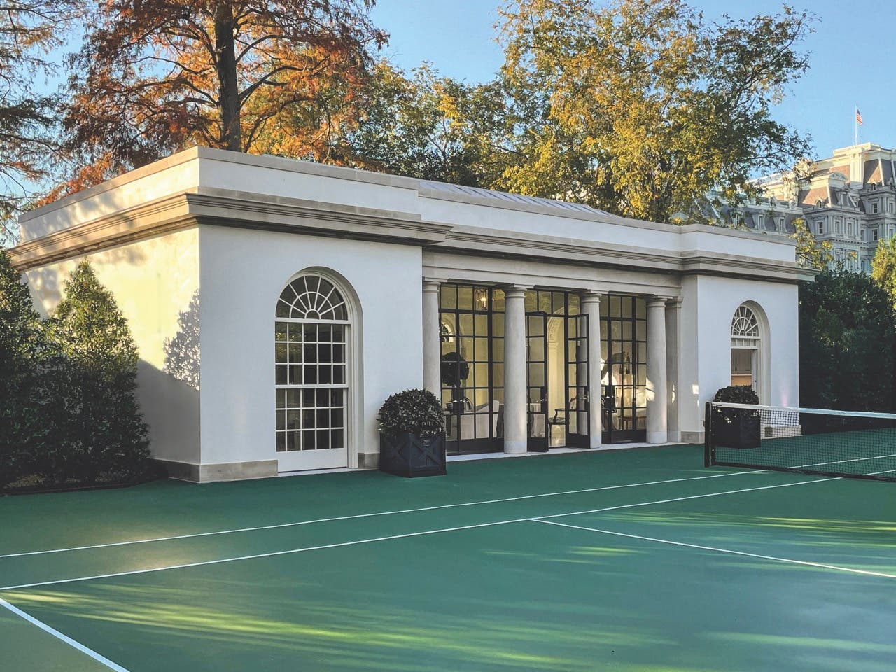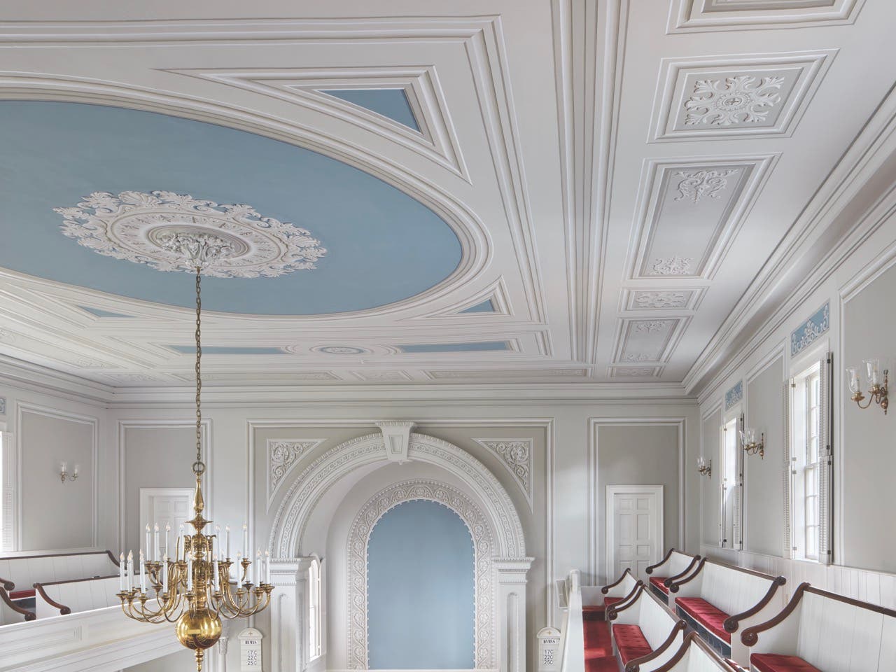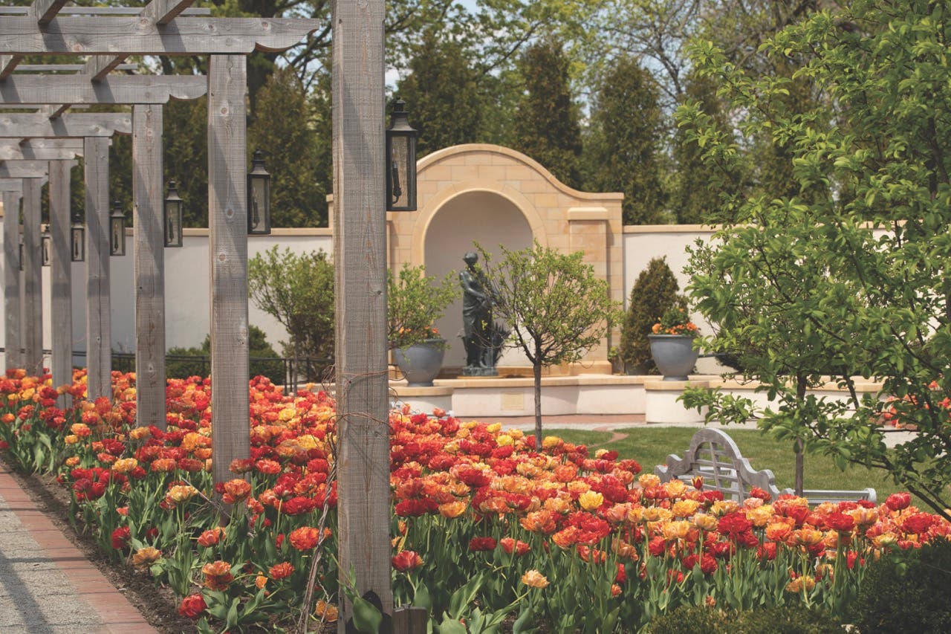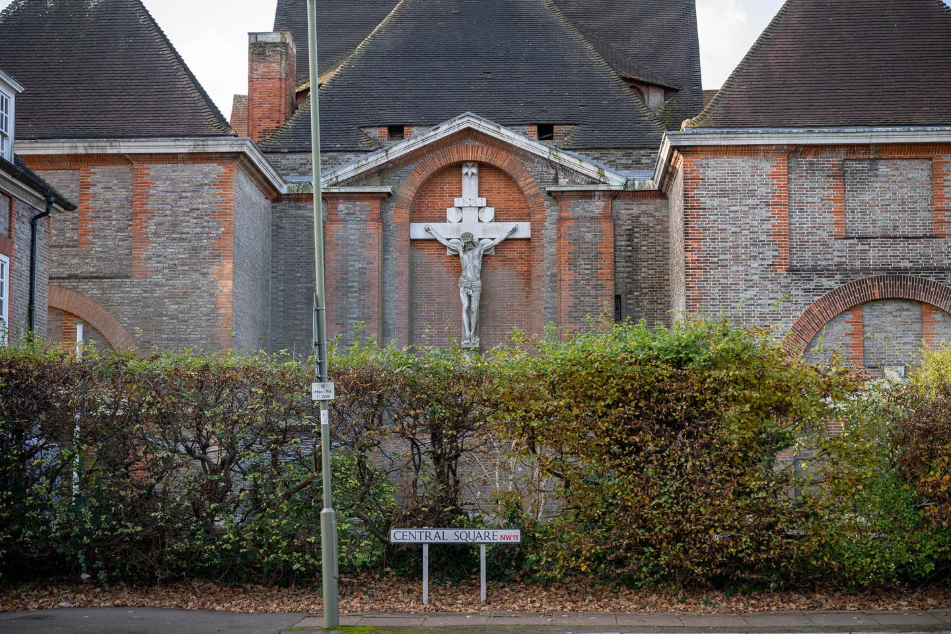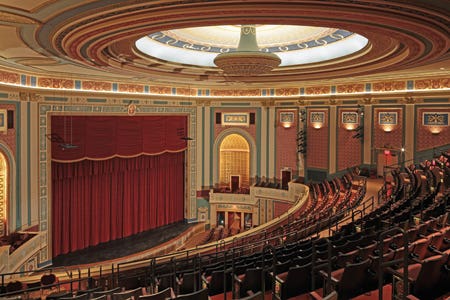
Theaters
Architects Design a Traditional Addition for a Historic Theater
PROJECT
Lerner Theatre, Elkhart, IN
EXECUTIVE ARCHITECT
Cripe Design, Elkhart, IN: Daniel L. Cripe, principal; J.J. Osterloo, interiors
PRESERVATION ARCHITECT
Moody|Nolan Architects, Inc., Indianapolis, IN: James F. Kienle, FAIA, director of Historic Preservation; Anjanette Sivilich, RA, project architect
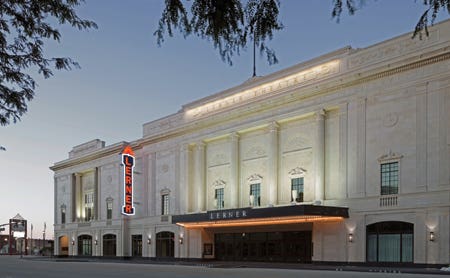
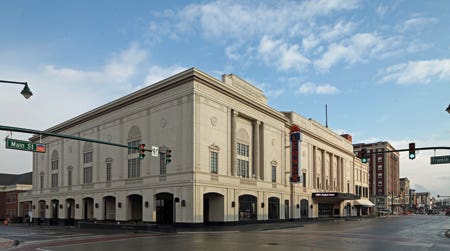

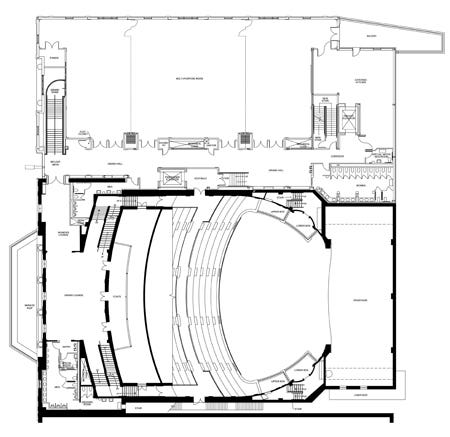
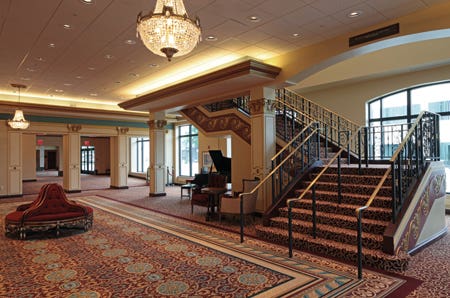
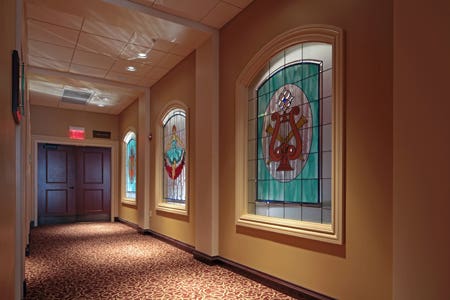
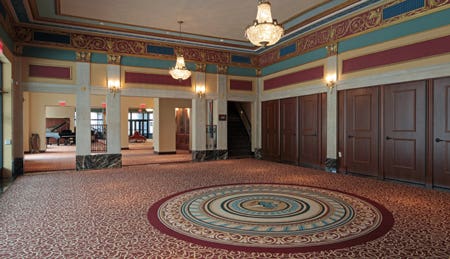

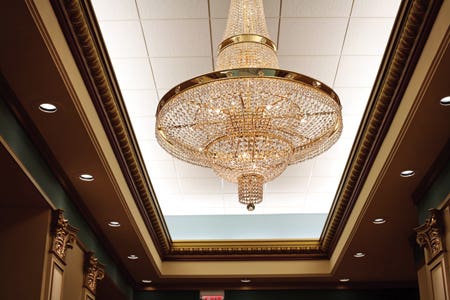
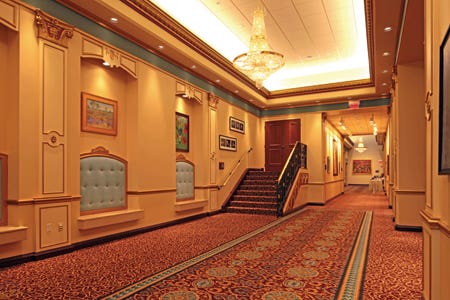
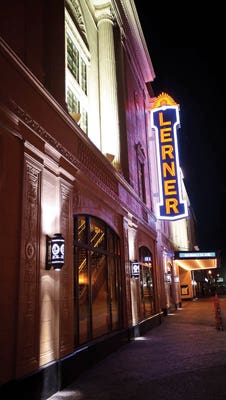
By Martha McDonald
Designed by K.M. Vitzthum of Vitzthum and Burns, Chicago, IL, the restrained Classical building was built in the Adamesque style with a terra-cotta façade with ornamental urns, columns, pedimented windows, pilasters and ornamental moldings.
The Classical theme carried to the interior, which was designed to resemble a huge European opera house of the 19th century, with a domed ceiling in the auditorium and gilded plasterwork throughout. The theater was a grand success from the very beginning, hosting vaudeville, big bands and theatrical reviews as well as the new movies.
The theater was leased by the Warner family in 1931 and became known as The Warner. It was later leased by the Indiana Illinois Theater Co., and was renamed the ELCO. It changed hands a couple more times over the years, and a new modern marquee was added and the blade sign was removed during a 1950s renovation. The city of Elkhart purchased the ELCO in 1990 in an attempt to save it from deterioration and a local group formed a nonprofit to complete some restoration projects.
In 1995, the city took over, and with a grant from the National Endowment for the Arts, was able to make further improvements. In 1998, the ELCO Performing Arts Commission was formed and they brought in Leedy/Cripe (now Cripe Design) and Woollen, Molzan of Indianapolis to conduct a feasibility study. It was found that it was not feasible to move forward at that time.
A few years later, another feasibility study was launched, commissioned by the city's 400 Block Main Street Revitalization Committee. They retained DCI Development Consultants and James F. Kienle, FAIA, of MoodylNolan to develop an economically viable program of new uses and a renovation strategy to support the new operational approach.
The conclusion of this study was that the theater could be a major attraction
But first it need to be renovated in conjunction with the addition of a multi-purpose reception/meeting/ballroom space that could support both theater and hospitality events. The City of Elkhart then commissioned Leedy Cripe Architects and MoodylNolan, Inc., to design an $18-million project based on the multi-use program. Construction began in early 2009 and was completed in June 2011.
One of the most interesting features of this project is the firm stand that the city took in the design direction. Initially, a more contemporary addition had been designed, but Jack Cittadine, who took on the job of project manager for the city on a pro bono basis, turned it down. He is an Elkhart lawyer who has directed other architectural projects. "It was my decision to have the addition in the same style as the theater," he says. "I said, 'When we are done, I don't want you to be able to tell the difference from the new to the old, inside and out.' I wanted it to look like it had been built at the same time. The historic preservation people say you have to differentiate the addition, so the building façade indents between the two sections. That's how we differentiated the old from the new."
"The total project is 68,000 square feet," says Cripe. "The addition doubled the square footage of the building." He adds that the initial bid price came in at $22 million, and the design was reworked to take out $6 to $7 million. "Although $18 million is the full price for the restoration and addition, the actual construction cost was closer to $16 million," he notes.
The exterior was quite a challenge. First the original terra-cotta façade had to be reattached to the building. "The historic façade was becoming disengaged from the structure and was rotating out toward the street. The contractors secured it back to the building," Kienle explains. "Then the façade could be restored."
The exterior is actually made of five materials:
The original terra cotta in the historic building, GFRC, precast terrazzo, architectural fiberglass and TexSton over an exterior insulation finish system (EIFS). The design team realized that it would have been too expensive to replace damaged areas in the historic façade with traditional terra cotta, or to use terra cotta in the new building. Instead, they used GFRC to replace damaged areas in the field of the historic façade and for a few of the molding elements. "The masonry on the historic building was compromised," Kienle explains. "We had to remove whole units and insert GFRC. They did a great job of matching the original."
The remainder of the ornament, on both the historic façade and the new building, is fiberglass, supplied by Architectural Fiberglass, Inc. of Cleveland, OH. This firm made castings of all of the ornament and replicated it for both the historic and new portions of the building.
The ashlar field stone in the new portion, however, is not GFRC. "We used TexSton," says Kienle. "Originally I was skeptical, but it looks just like the original terra cotta. It has been used in Europe for years and has come to the U.S. recently."
TexSton was also added to the adjacent building to the south of the historic theater, the Elkhart Chamber of Commerce offices. "It creates a more cohesive complex," says Cripe.
Kienle points out that while the design of the addition is Classical, it used all new, modern materials that were not available when the building was originally constructed.
One of the biggest changes in the exterior was the elimination of the large stainless-steel 1950s marquee for the ELCO theater that reached up to the second floor. "The design of the new marquee," Kienle states, "was based upon our historic photo and document research. It recreates the appearance and scale of the original marquee."
It also allows the urns and other ornament that had been hidden behind the previous marquee to be seen. In addition, a vertical blade sign was added. "The blade sign is located in the recessed panel between the original building and addition," says Cripe. "It successfully breaks the new materials of the addition from the original building, making it more difficult to distinguish the dissimilar materials."
Meanwhile the interior of the historic building was in a state of disrepair, with outdated mechanicals, seating and stage areas.Evergreene Architectural Arts did the interior decorative painting, creating a new color scheme. "These are not the original colors," says Cripe. "We could have gone through the process of determining the original colors, but the committee really didn't like those colors – pinks, greens and blues – so a new color scheme was created. I think it is a lot more aesthetic."
The designers also decided to use a similar color scheme throughout the theater. When they began work, the balcony area was one color scheme and the lower level was another – white with gold painting, a scheme that had been added during the 1950 renovation.
One of the significant contributors to the project was interior designer J.J. Osterloo, who provided guidance and direction for the new colors as well as for the entire building.
During the restoration, the designers discovered panels of original historic fabric. It could not be cleaned and reused, but EverGreene artisans were able to re-create it on vinyl, and it was placed in panels on both levels of the theater. Originally these panels were located on only one level and on the front face of the balcony.
A decorative element used in several locations throughout the historic theater and in the addition is the "dancing lady." It is an interpretation taken from the terra-cotta medallions on the building façade.
In addition to decorative work, the theater also received a complete make-over.
The seats were replaced with new larger seats with more leg room, and new custom carpeting and custom drapes were installed throughout. And, of course, new mechanical, electrical and plumbing were added. The MEP (mechanical, engineering and plumbing) engineer was R.E. Dimond, Indianapolis, IN, and the structural engineer was ARSEE Engineers, also of Fishers, IN.
One of the big changes was to reverse the air flow in the theater. Originally, heat was supplied through cast-iron grilles under the seats and the air was cooled with a swamp cooler that blew air into the tunnels under the floor. This was reversed, so the return air goes through these vents. Now heating and cooling air is dropped from new high-wall diffusers.
Another big change in the interior of the theater was realignment of the rake of the auditorium. The original floor had been very steep. "It had always been a hazard," says Kienle. So a new lightweight concrete floor was poured over the original floor. "It is almost flat at the front," says Cripe, "to provide handicap access."
At the same time, the orchestra pit was enlarged and sightlines improved. The orchestra pit can be brought up to stage level, set level with the auditorium floor to provide additional seating space, or dropped to the dressing room level.
Another significant improvement in the auditorium, but one that is not visible to the audience, is the attic. "The entire plaster ceiling is supported by thousands of wires," says Cripe. "We had to insert a catwalk in order to update this support system and to provide room for the mechanical systems and ductwork. The wires were replaced with aircraft cable. The contractor did an amazing job. The public will never see it, but it is a work of art. It was very difficult."
Another update that will probably go unnoticed is the sound proofing between the lobby and the auditorium. "The only place where we made a major change in the architecture of the historic interior was the removal of some seating at the back of the balcony," Kienle explains. This provided space for mechanicals and sound proofing between the lobby and the auditorium.
Another factor that contributed to the sound quality in the auditorium was rerouting the exit stair from the grand lounge to the lobby, instead of terminating it in the auditorium. Doors were also added at the vomitories. "Stairways opening onto lobbies were a common feature for theaters of this age," Kienle explains. "Many had two-story spaces that opened into the main auditorium, with no acoustical separation."
The renovated auditorium now seats 1,630, and another 70 can be added with 45 in the pit area. It is also equipped for all types of events. While all of these renovations were in progress, the new addition was under construction. The second-floor façade, designed to mimic the historic theater stretches eight feet to the north on Franklin Ave. to create an arcade.
The second floor of the two-story (plus a basement) addition offers a 6,000-sq.ft. Grand Ballroom to seat up to 400 people, as well as a kitchen, and restrooms. The ballroom can be subdivided into three parts for smaller functions. An outside deck off the ballroom is used for functions when weather permits. The ground floor opens into the lobby of the theater and has offices, dressing rooms, restrooms, a back-stage area and loading docks. The basement is also used. It has space for a community theater, storage and dressing rooms and mechanical areas.
Most of the mechanical equipment is on the roof of the building, hidden behind the parapet. It is also insulated and structurally separated so sound and vibrations do not reach the theater or the ballroom.
The general contractor for the project was Majority Builders, South Bend, IN. Other contributors included Yerges Acoustics, Chicago, for acoustical design, and Schuler Shook, Inc., Minneapolis, MN, for lighting and theatrical design.
Cripe and Kienle both note that the project, completed and opened in July of 2011, has been a huge success. "They have already booked 250 events into the ballroom," says Cripe, "and it has only been open for a year."
At the same time, it has also contributed to the revitalization of downtown Elkhart. "It is improving the downtown area, and I hope that will continue as time goes on," Cripe says. "It has drawn a lot of activity to the area." "I think it has exceeded expectations," Kienle adds. "It has been a real draw to the downtown. Previously, there had been no place for a big wedding or a black-tie event in the area. Also it completes an urban wall on Franklin Street with the arcade."
While the city of Elkhart won the Cook Cup for Outstanding Restoration for the project, there has been some criticism of the addition, as it replicates the Classical style of the historic theater. Kienle entered the project in an AIA Indiana award competition and got less than an enthusiastic reception. "They were gaga over the restoration, but they didn't like the addition, saying that it wasn't 'of its time.' The jury just couldn't give it an award."
Historic tax credits were not considered for the building because it is city owned, and because of the decision to create an addition in the same style as the original building. "The final building looks like one building," says Cittadine, "and that is what we wanted. As I understand it, the historic preservation people are debating that rule about differentiation. It makes no sense in my thinking to take a beautiful historic building and add something that looks like it was designed yesterday."
Another area where Elkhart took a pass was in LEED certification. "We built an energy-efficient and sustainable building," Cripe explains, "but we didn't have the time and resources to pursue LEED."
Harry Lerner might be surprised by some of today's features in his theater, but like the city that stood firm in its design intentions, I think he would have been very happy with the results. TB



