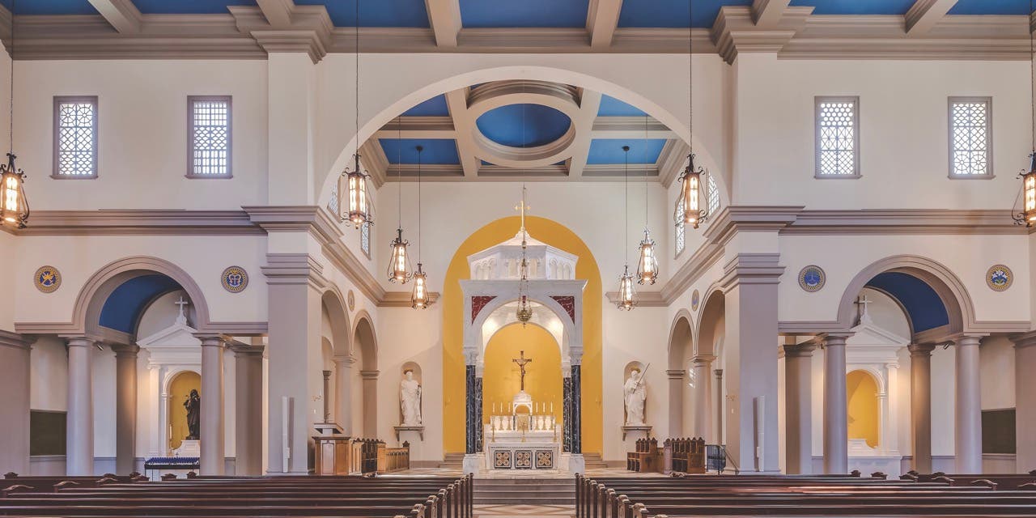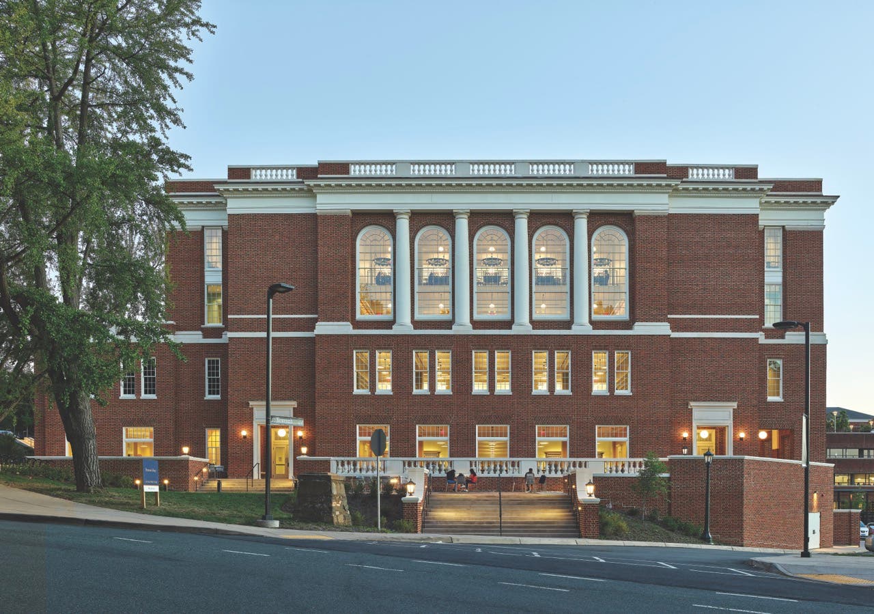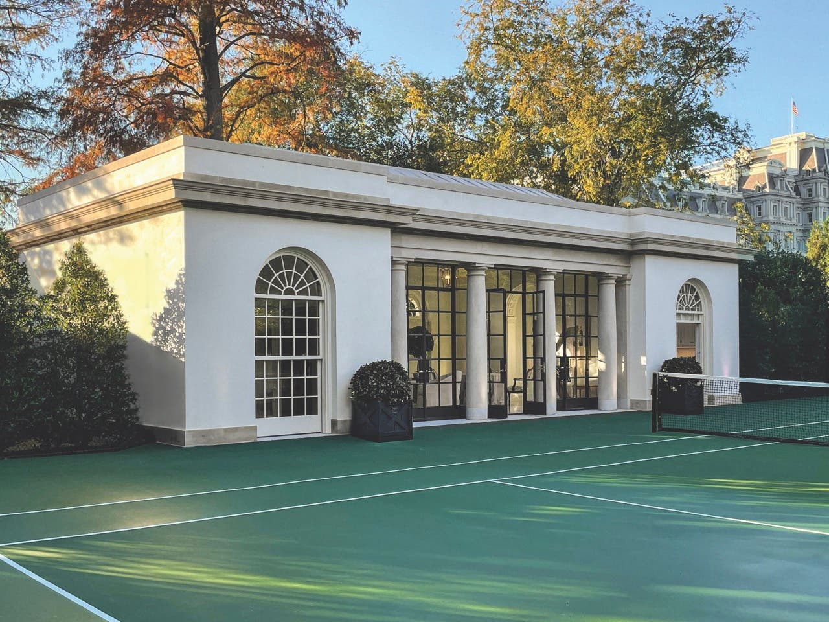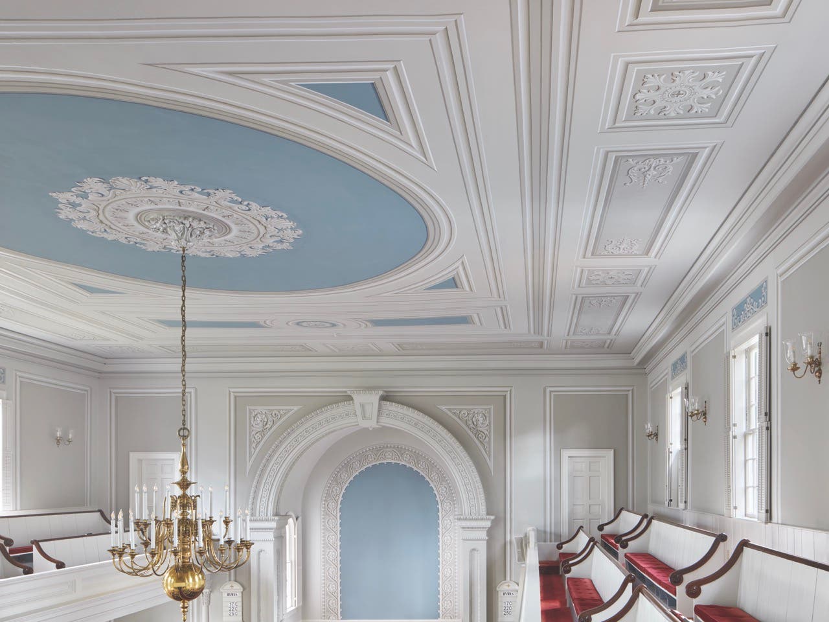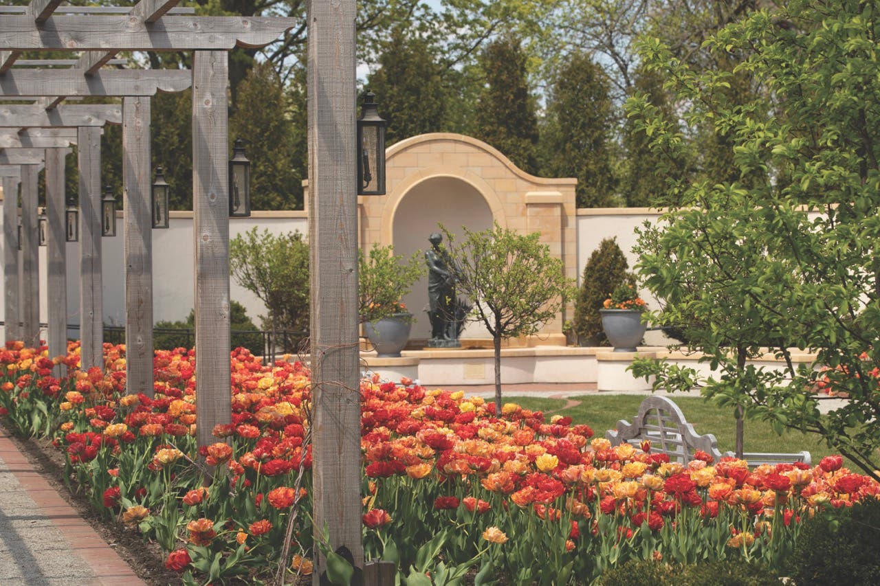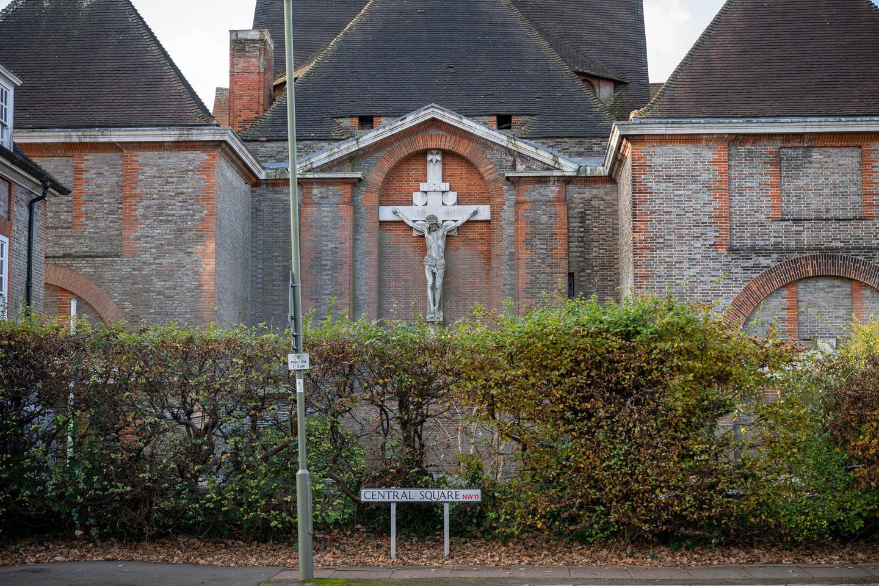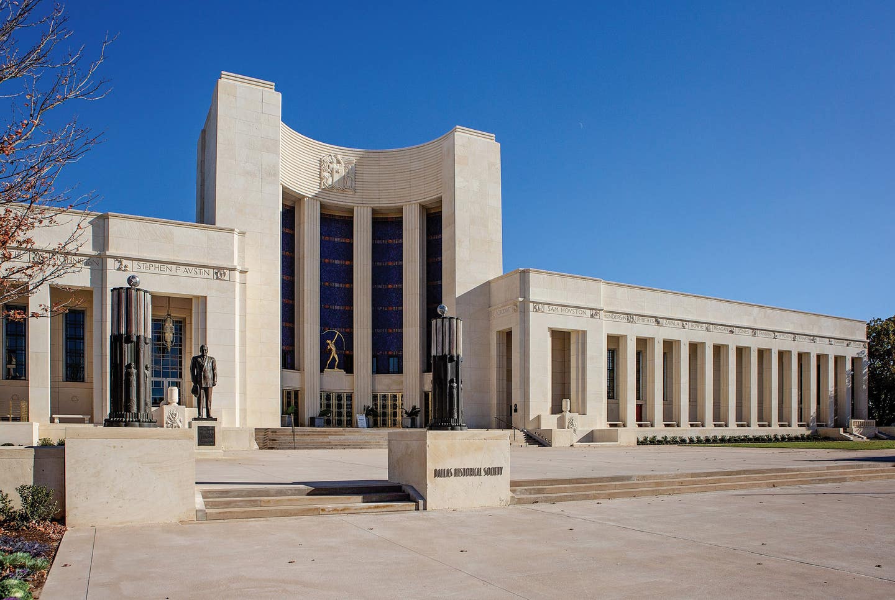
Restoration & Renovation
The Restoration of the Texas Hall of State
World’s Fair buildings often make landmark contributions to architecture—think the 1933 Century of Progress in Chicago or especially the Eiffel Tower in Paris—but few live happy thereafter their original use. A welcome exception is the beloved Hall of State building in Dallas, recently restored for many more decades of service.
Completed in 1936 to celebrate the 100th anniversary of the state of Texas, the Hall of State (originally the State of Texas Building) is a 360-foot-long exhibition and event space designed by architect Donald Barthelme in the Art Deco/Moderne style as the centerpiece of Fair Park. “The Hall of State is a really hearty building of limestone and robust, steel frame structure,” according to Brian Nicodemus, AIA, project manager at architecture firm Gensler who oversaw its $14.4 million restoration. “Even though constructed on a rushed timeline, it was never meant to be a temporary building. All the detail work is well thought-out and immaculately done, and it has survived quite well.”
In fact, continuous use was always the original plan for the building. “After one year celebrating the centennial, the building was given to the City of Dallas, whereupon the Dallas Historical Society immediately took up residence, curating their existing collections and the building itself as an artifact.” Unfortunately, by the 2010s the building was well overdue for any kind of upgrade. “The Historical Society was constantly fighting mold in the building that, you can imagine, really wreaked havoc on their collection.” They have delicate, one-of-a-kind artifacts, he says, often paper and including the only copy of the Juneteenth Proclamation.
When Gensler first came on the project, Nicodemus says they began by assessing the building at length, then proposing some strategies. “We created what we called a priority matrix—basically a list of actions that we, the design team, recommended that the state do, with estimates on what the scope would cost, so that the client could make informed decisions.” At the top of the list was removing moisture from the building, immediately and into the long-term future. “We engaged every consultant on the team. With the landscape architect and civil engineer, for example, we looked at how storm water travels around the site—at the building, on the building, and away from the building. We learned that the site sloped towards the building, so rainwater was coming back into the building from many different directions.” What’s more, not only were the area drains not correctly sized, the site is the lowest part of Fair Park, and all the water in the Park drains there.
Next, with the help of a structural engineer they studied the building envelope—the façade, the windows, and the roof. They then looked at the mechanical systems, as well as the electrical systems and sprinklers, to make sure those were not creating infiltration or humidity issues. “While the client thought their roof leaked significantly and a lot of water entered the building from the perimeter—and it really did—what we learned was that wasn’t all of the water. After diverting water away, putting waterproof membranes around the building, and restoring and sealing the windows, we determined that water inside the building was actually just simple condensate from air conditioning lines.”
Nicodemus says the firm’s first step was to get the building “in the dry” so that the contractor, Phoenix1 Restoration and Construction, Ltd., of Farmers Branch, Texas, could come in with their curator and assess what is essentially artwork. “Everything is painted,” he says, “all of the interior elements, as well as some outdoor light fixtures and doors.” Indeed, The Great Hall that is the central, 46-foot-high room of the T-shaped building, holds murals of the history of the state, and an enormous gold-leafed medallion of the Lone Star emblem. “They worked like archeologists, uncovering how artifacts were put together and the correct finish and sheen for restoration so that, in effect, the building would be like a time machine back to 1936.”
A good example were the bronze-and-brass front doors that had been “improved” with gold spray paint. Phoenix1 carefully removed and disassembled the doors, then polished them back to their original 1936 appearance. The company also cleaned and repointed the exterior of Cordova Cream limestone, a creamy buff stone quarried in central Texas. “There were isolated cases of cracks or corrosion of steel angles and clips, but for the most part, the façade remained intact and very well constructed. The goal was to keep it as original as possible.”
An interesting discovery was the blue ceiling of the colonnade out front. “After the conservator took paint samples, he noticed that, for whatever reason, shortly after 1936 the ceiling had been repainted in a darker, almost royal blue.” When contractors rehabilitated the colonnade area, the ceiling was restored to its original vibrant blue, “the colors as they were meant to be but, in theory, what not many people alive today have ever seen.” Also restored were the red and blue colored glass in the lantern light fixtures, and two fountains that had previously been filled in to become planters.
One aspect of the project that did involve new work was adding ADA accessibility. As Nicodemus explains, the way the building rises on two different levels presented not only mechanical challenge but architectural one. “It’s on a raised plinth site that has steps up, and then once on top you ascend a second set of steps to the building—a procession that really gives prominence to a building, as the Romans and Greeks understood.” In 1936, someone with accessibility needs would have to enter via a chair lift at the back of the building, but that is not how visitors were meant to experience the building.
So instead, the firm added a ramp at the front of the building, but behind a stone bulkhead that matches the Cordova Cream on the rest of the Hall. “This solution does two things,” says Nicodemus. “First, it allows a non-able-bodied person to enter the building and experience the façade like everyone else, the way it’s intended. Second, we did it without changing the way the façade looks from the procession.”
Integration with the building and attention to detail carries down to the handrail. “The bronze and stainless-steel railings are designed and engineered with longevity in mind,” explains Doug Bracken of Wiemann Metalcraft in Tulsa, Oklahoma, “and combine an Art Deco or Art Moderne aesthetic that is sympathetic to the original architecture.”
Nicodemus says the ramps are a favorite part of the project. “The accessibility of the building, and its processional experience, is preserved for everybody, whether able-bodied or not. So we’re very proud that we were able to achieve those two goals and really not alter the guest experience of this building.”
Gordon H. Bock is an architectural historian, instructor with the National Preservation Institute, and speaker through www.gordonbock.com.



