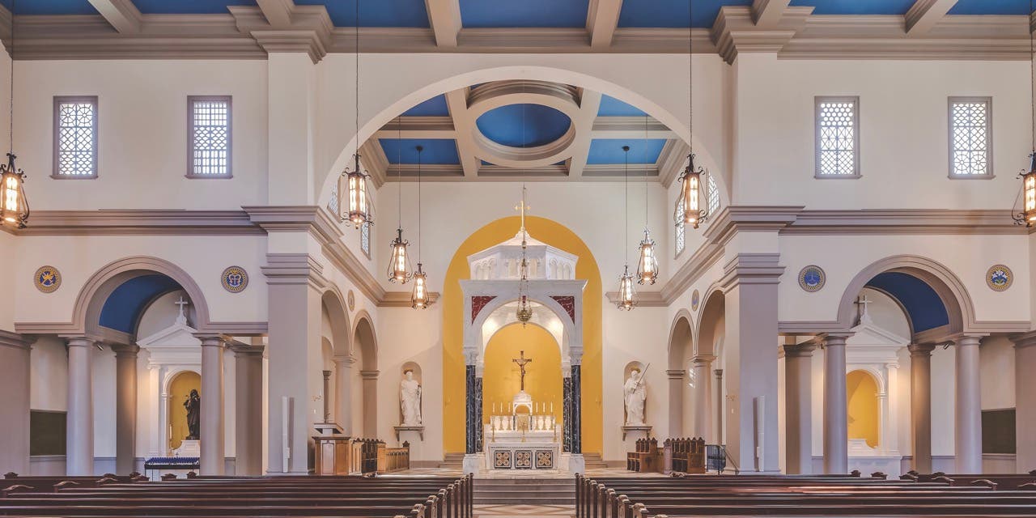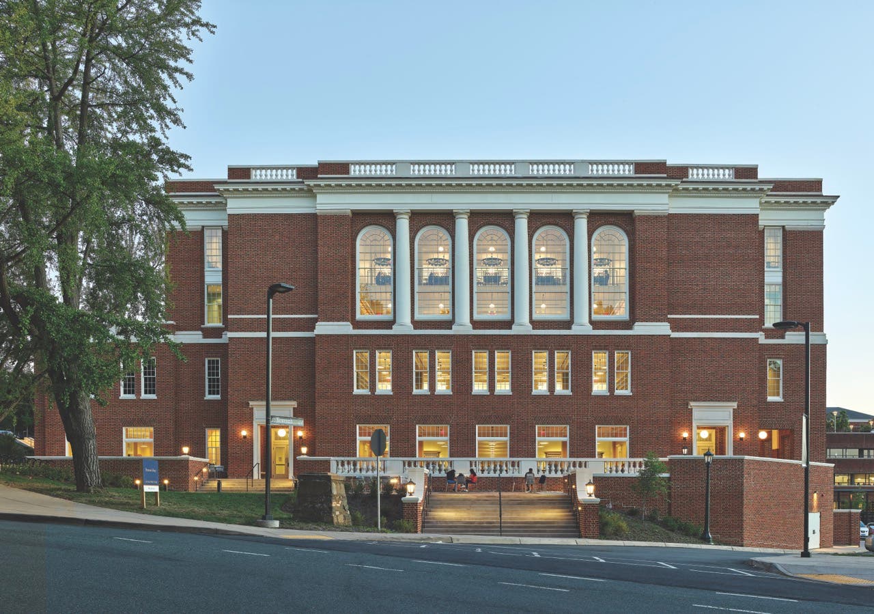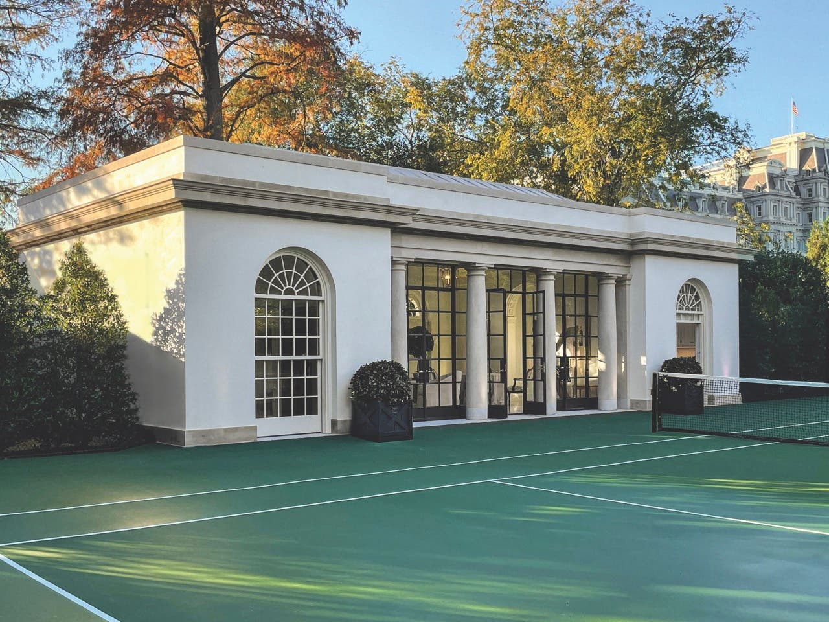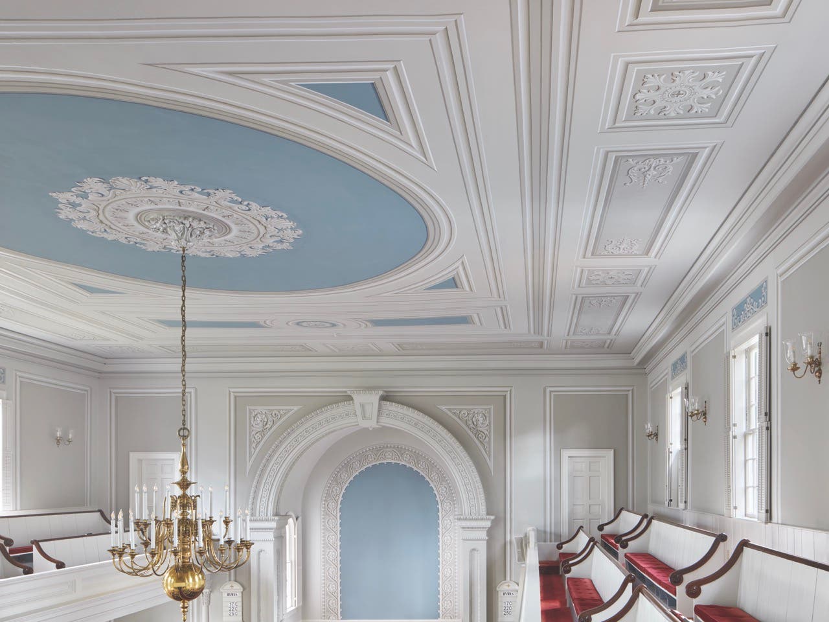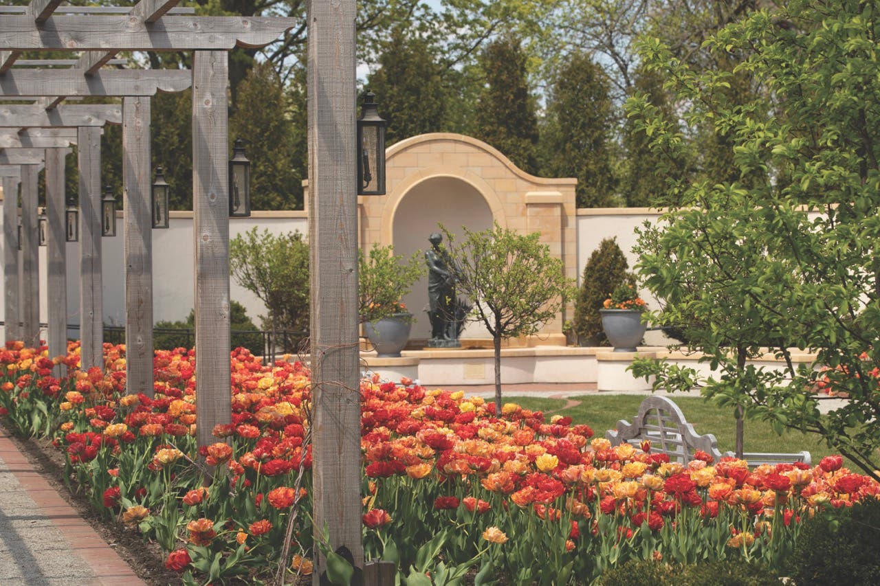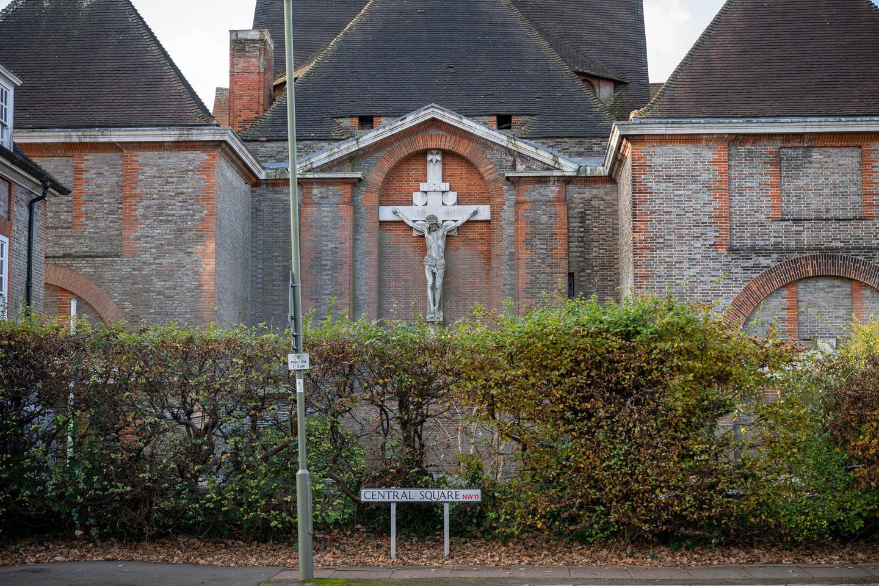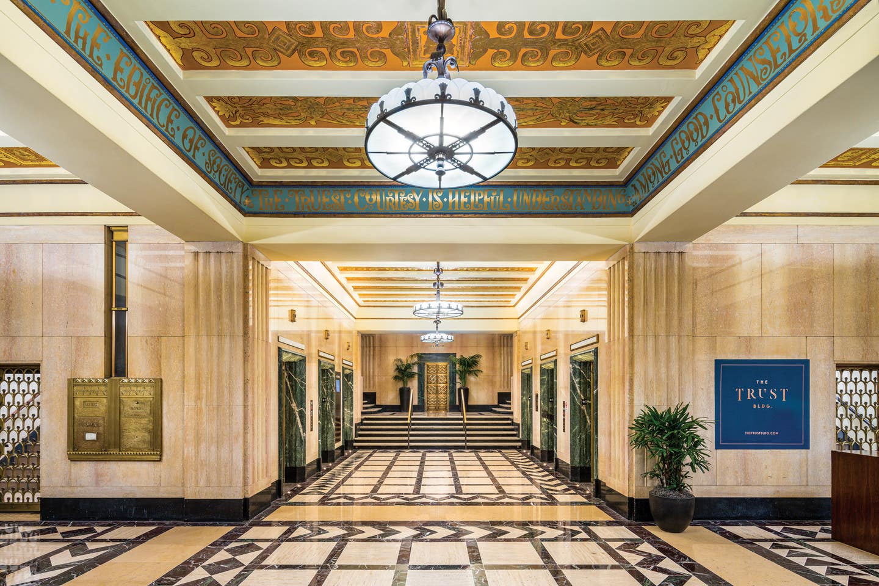
Restoration & Renovation
The Renovation of an Art Deco Landmark
Project Trust Building
Architects Architectural Resources Group with Gensler Architects
Office buildings of the early 20th century are often so intriguing to modern eyes because of how owners and designers blended progressive architecture and prosperous business with traditional finishes. The newly restored Trust Building in downtown Los Angeles is just such a building, and its success is a testament to how that partnership still works in the 21st century.
Opened in June 1928 for the Title Insurance and Trust Company, the building is the product of father-and-son firm Parkinson & Parkinson Architects, an imposing, 10-story example of the Art Deco Moderne style. Clad in sleek terra-cotta, and finished with marble, bronze, and polychrome tile murals, it quickly took center stage in LA’s financial district. “It was called the Queen of Spring Street,” explains Katie E. Horak, principal, at Architectural Resources Group in Los Angeles who worked in conjunction with Gensler Architects on the renovation, “and built at a boom time, the 1920s.” The Title Insurance and Trust Company occupied the building for 49 years until, following a series of owners, it was acquired by Rising Realty Partners.
After decades, the exterior terra-cotta was in good condition, needing only a little cleaning, but the decorative finishes of first-floor lobby and second-floor banking level hadn’t fared as well. “When the previous owners started seismic retrofits, they opening up ceilings and walls,” says Horak. “The new owner has fully restored these ceilings—a tremendous effort due to the extensive, hand-painted finishes.” A major issue was over-painting. “The main lobby ceiling has beautiful stenciling in the ceiling, gold lettering of company mottoes that had been covered over. Since a little was still visible through the paint, we were able to work with a fine art conservator to bring the lettering back.”
As if trying to read the obscured inscriptions wasn’t enough, there was the puzzle of deciphering the letters themselves. According to Justine M. Leong, AIA, senior associate and project manager on the Trust Building, “The font wasn’t conventional like Helvetica or Old English; it appeared to be the Trust Company’s own custom letterform. It required somebody with sign-making experience to interpret what each letter looked like—not just what it said.” Of the three lobby coffers, each with different sayings, the center one inscribed ‘The Trust is the keystone of the edifice of society’ made most sense to restore. “It’s bright blue with, originally, gold flake—prohibitively expensive today, so we used gold paint with the same effect,” says Leong. The fine artist spent many hours not only on the first floor but also on the second-floor elevator lobby and the entire ceiling of the banking space, stained and damaged over the years from leaks and cigarette smoke.
Ultimately it is the second-floor banking area that steals the show, literally. “For several decades, previous owners rented it out for filming,” says Leong, “so many movies, television shows, and music videos have been shot there.” It’s not hard to understand why. The space, which was built with sumptuous hand-decorated ceilings and gilded paintings, is two stories high with a mezzanine. As a consequence, though, they had to undo much motion picture veneer. “Even though the real thing was underneath, we removed a lot of Hollywood ‘fakeness’ such as wallpaper resembling travertine and bronze gates painted to look like bronze.”
What’s more, maintaining the character of that two-story banking area—in effect, a soft-story in the middle of the building—posed challenges for seismic retrofits. Explains Horak, “It’s such an enormous, open space, so dramatic from the height of the ceilings and volume, the goal was not to break up that volume, which is such significant feature. So even though we had to insert these new seismic elements—columns and moment frames—they were added very strategically so as not to detract from the openness.”
“The building is a steel frame encased in concrete with brick infill,” explains Leong, “so it’s not strictly unreinforced masonry but a hybrid.” She says the firm worked very closely with Nabih Youssef Structural Engineers and Gensler to design an appropriate seismic upgrade. “Along the perimeter we decided to put moment frames, which are basically a series of beams and columns that are tied to make a sort of U around the windows. Then, in the middle of the space we added a shear wall that’s symmetrical on both sides, two stories high, and pretty long as well.”
Part of the challenge included dealing with the mezzanine /balcony that overlooks the floor, which the owner wanted to expand to create more office area. Since this required adding shear walls, Leong says, “we worked with Gensler so that one of the shear walls is actually adjacent to a secondary stairway and becomes a backdrop for the stair.” The seismic work also included adding more columns adjacent to the existing travertine-clad, fluted columns. “At first, we were really concerned about how this was going to look, but because the new, square columns are differentiated, they didn’t compete with or impact the historic columns.” The finished seismic retrofit exceeds FEMA requirements.
The project just received a LEED Gold Certification, reports Leong. The HVAC is a very high-performance, modern system, she says, requiring much new air/return ductwork, but the ducts were located in shaft walls along the perimeter where they can’t be detected. “One of the six elevator shafts was converted into a duct shaft for new conduits and ductwork, and we re-used a lot of the existing diffusers, such as the original bronze grilles in the lobby.” All of the over 300 windows are operable, so they can admit fresh air, and most are the existing double-hung steel that will be upgraded with heat-blocking clear window film. “With lots of good light, views, and ceiling space, the building is really conducive to offices,” notes Leong, “because that’s how it was originally built.”
Gordon H. Bock is an architectural historian, instructor with the National Preservation Institute, and speaker through www.gordonbock.com.



