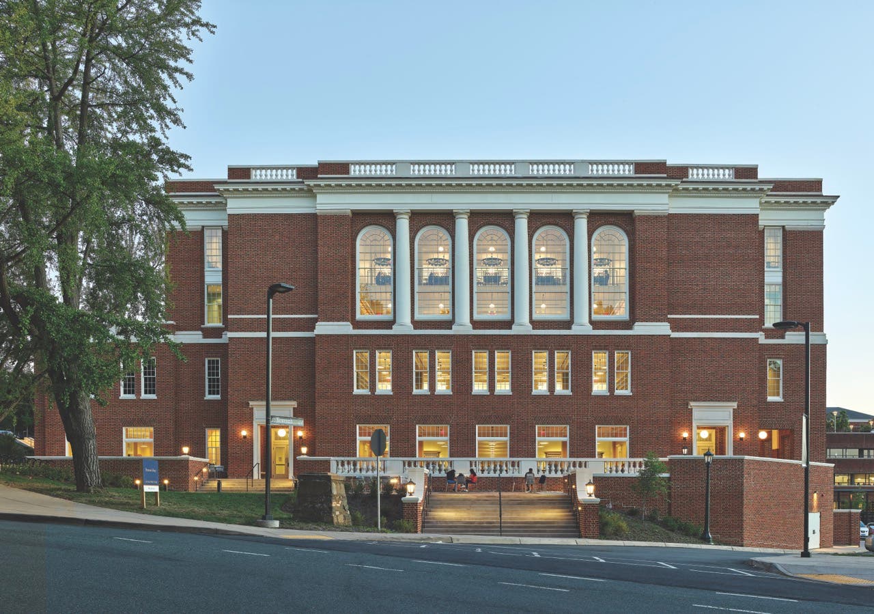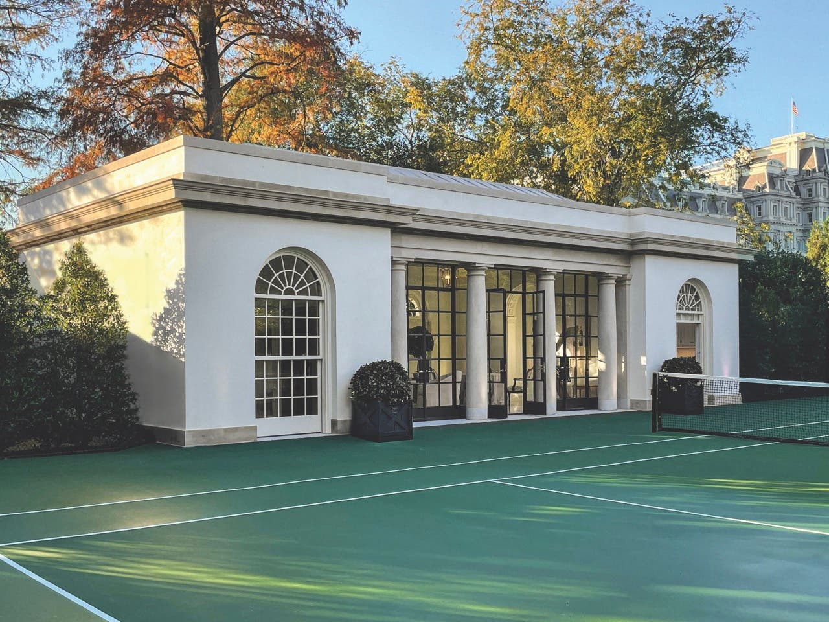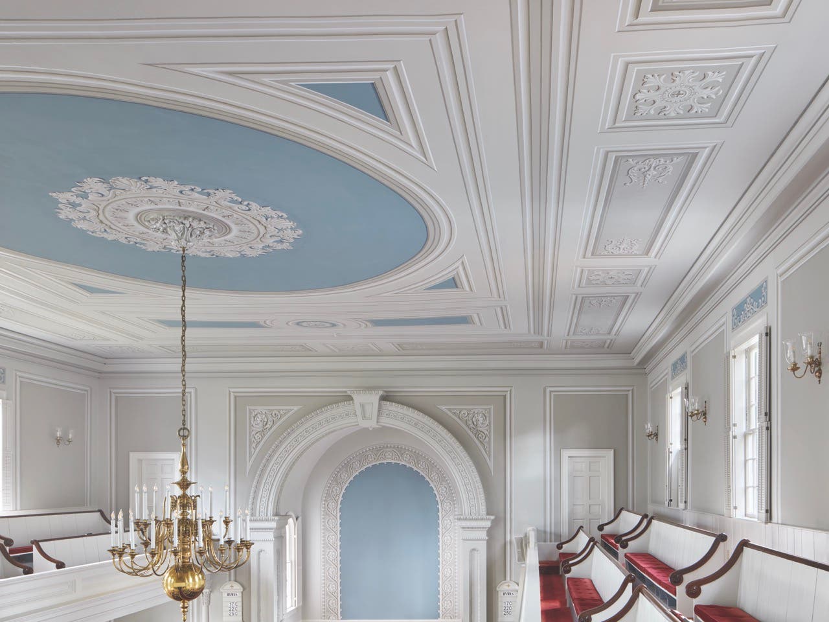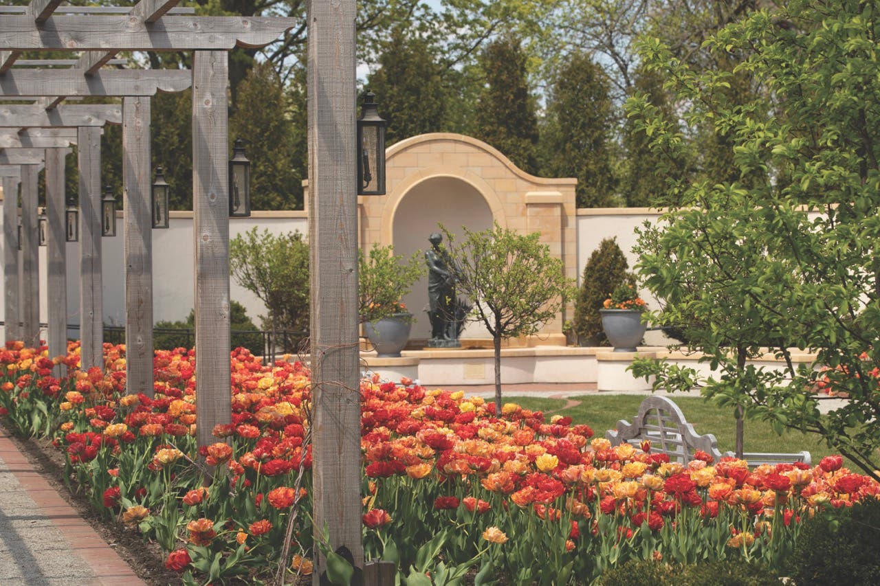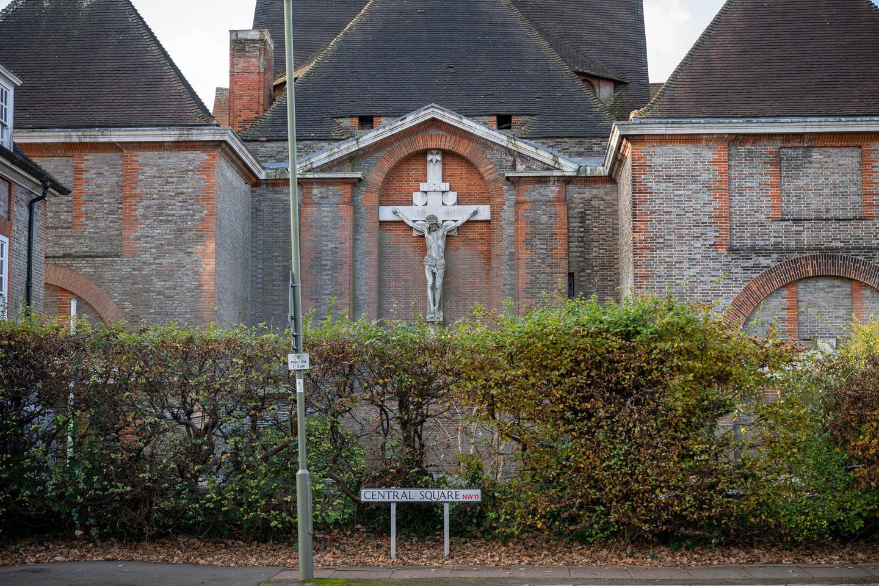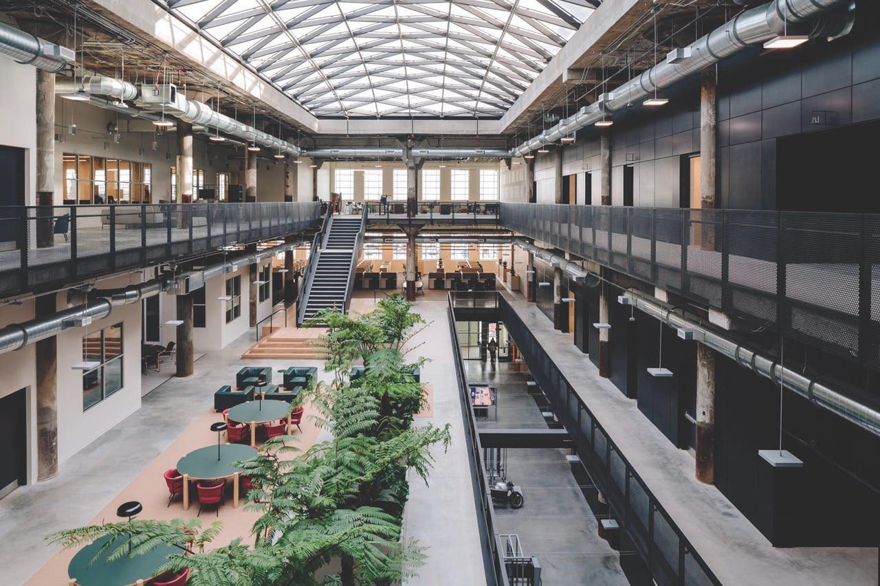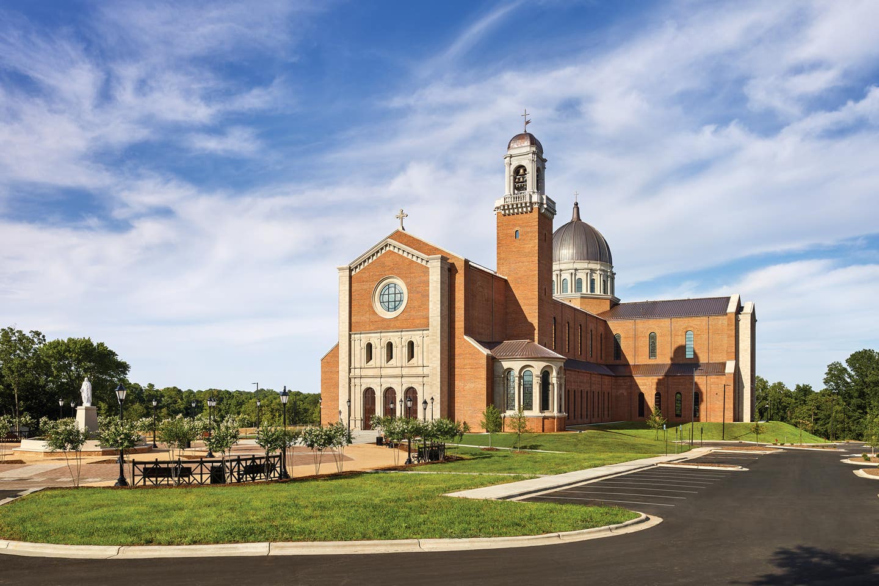
Religious Buildings
O’Brien & Keane’s Design of Holy Name of Jesus Cathedral
Project: Holy Name of Jesus Cathedral, Raleigh, NC
Architect: O’Brien & Keane Architecture, Arlington, VA
Contractor: Clancy & Theys, Raleigh, NC
Landscape Architect: John R. McAdams Company, Charlotte, NC
When O’Brien & Keane Architecture of Arlington, Virginia, were called upon to design and build a church for the Diocese of Raleigh, North Carolina, they were also being charged with addressing the needs of the area’s growing Catholic community. Conceptualized in the fall of 2013 and dedicated in July 2017, the 43,000-square-foot Holy Name of Jesus Cathedral replaces the more diminutive Sacred Heart Cathedral to accommodate seating for 2,000 parishioners. The new building is a study in classical sacred architecture, with its emphasis on the cruciform structure and prominent dome, the latter of which serves to visually tie the church to downtown Raleigh. It is anticipated the church will host major liturgical celebrations, pilgrimages, and events for generations to come.
Sacred design
“Through our firm’s experience in church design, says principal architect James O’Brien, “I’ve learned about some key [components] that combine to create sacred architecture. They include verticality, transcendence, focus, and hierarchy, to name a few. The cathedral presented an opportunity to put all of these [elements] to work.”
Following the cruciform plan, the main axis of the building has an east-west orientation, with the entrance to the west, as is traditional and indicative of Catholicism in sacred scripture. O’Brien explains: “The cruciform shape is very important. Beyond being the basic symbol of the church, the cross orders the placement of the parts. The faithful are gathered in the nave (legs) and transepts (arms), doing the work of the church, while the crossing (heart) and apse (head) are the place of Christ, found in the sacraments.”
The entry introduces the classical orders—the Doric being expressed in the first tier of the façade, the Ionic in the second tier. The drum of the 162-ton copper-clad ribbed dome is denoted with paired Corinthian columns, an entablature, and 16 arched windows. And the sanctuary is located at the crossing under the dome, while the tabernacle is found in the eastern apse. Congregations sit in the nave and transepts enjoying light from clerestory windows, and an arcade separates the aisles.
“We took care to maintain vertical proportions throughout the nave and transepts,” notes O’Brien, pointing out the arches, vaults, and the dome as some of the architectural features that accentuate verticality. “The motivation for transcendence is found in our desire to build a place that is close to God,” he adds, noting that some of the spaces in the cathedral are carefully shielded from the surrounding environment, with thick walls that block outside noise to create a serene setting conducive to prayer.
A public plaza accommodates vehicular and pedestrian circulation, and functions as a social gathering place. To transition from the grounds to the interior spaces, visitors make use of a tall and spacious narthex—much like an open atrium—which also links to the Chapel of All Saints. O’Brien describes the movement from outside to in: “We provided a progression through spaces of increasing differentiation and solemnity—from our ordinary, worldly environment, beginning with the octagonal entry plaza, and continuing in procession to the holy altar.” The narthex was modeled on the courtyards of antiquity and features the classical orders of Doric and Ionic, as well as a barrel vault.
Exterior details
Wood-mold brick with grapevine mortar joints were used for the majority of the façade, while multihued cast stone is seen on the structure’s most prominent elements, such as the west entry façade and the chapel’s exterior. For texture and visual interest, the masonry includes corbelling (minor projections in the brickwork), and copper roofs tie the assembly together.
While the main entry is marked by Doric and Ionic features in its brickwork, cast stone piers, parapet, and window surrounds, those of the transept ends are simplified, though designed to visually relate. Notable above the cast stone entry is a round, 12-foot-in-diameter window set into a field of brick, which itself is framed in cast stone piers and an entablature reminiscent of Romanesque design.
Ground-floor paired arched windows are arranged in 22 bays to punctuate the exterior walls of the nave and transepts. The composition tapers upward with single arched windows centered above the pairs in the clerestory of each bay. To distinguish the chapel as a special entity its exterior is straight cast stone, and for the joints to be parallel, the voussoirs were custom made to form the arches.
Topping the 173-foot dome is a decorative finial and a cross. Other embellishments include a balustrade, engaged Corinthian columns and moldings, rusticated brickwork, and quoins. An exceptionally special detail is the Santafiora cornerstone, which was blessed by Pope Francis and is inscribed with a gold-rendered image of a Christogram. Also impressive is the 154-foot bell tower housing 50 bells of widely varying weights, one of which was salvaged from the original Sacred Heart Cathedral.
Interiors for the ages
Seating for the congregation is illuminated by clerestory windows and is located within the nave and transepts. Each transept seats 500 people and the nave holds 1,000. The design intent was for the pews to be close to the altar in order to enhance the connection between assembly and sanctuary. A 3,500-sq.ft. mezzanine, located above and to the west of the nave, accommodates a choir, 30 musicians, and a pipe organ with 61 stops.
“The dome reaches upward above the assembly, and through it sunlight illuminates the sanctuary directly below, serving as an architectural expression of the union of Heaven and Earth that takes place within our worship and prayer,” says O’Brien. Below the dome, the sanctuary—including the altar of sacrifice, ambo, and cathedra—contains liturgical furnishings, and features the altar as the focal point. The flooring is made of Bardiglio Nuvolato marble slabs with diamond accents of Bianco Carrara C, and a border of Bianco Carrara C marble with Giallo Siena diamond accents. “The most sacred and important feature of the cathedral is the altar, which we placed to make unmistakably prominent and powerful,” notes O’Brien.
Ten large stained-glass windows are each flanked by two smaller windows. Additional windows are placed in an alternating pattern with the salvaged stained-glass windows found in the nave and transepts. The borders of the newly fabricated windows mimic those of the originals but have translucent glass rather than biblical scenes. Back to the idea of verticality, O’Brien says: “We placed windows high in the walls so that daylight enters the space from above.”
The tabernacle stands on an elevated platform within the eastern apse and was conceived as a miniature cathedral. Inspiration for the design of the apse came from a scripture passage that includes a description of Heaven as a lamb joined by four creatures, 24 elders, and seven lamps.
Incorporating the Corinthian order in the chapel, which is embedded in the main cathedral building, was intended to denote its sanctity. The chapel seats 40 congregants and features marble liturgical furnishings and seven windows—four depicting the Evangelists, two decorative windows, and one round window featuring an angel.
All of the liturgical furnishings—designed by O’Brien & Keane—are rendered in Bianco Carrara C marble with Giallo Siena marble accents on the pilasters and panels. Of the altar, ambo, cathedra, tabernacle, and font, as well as the altar and tabernacle in the chapel O’Brien says: “They were composed as an ensemble of related pieces that together, I hope, begin to form a unified design expression. These elements are intended to showcase the beauty of Creation and through it, the majesty of the Creator.” Liturgical artwork is found along the interior perimeter and includes: shrines to Our Lady of the Immaculate Conception and St. Joseph the Worker, 24 statues of selected saints, and 14 Stations of the Cross, among others.
Green elements
The Diocese has repurposed this land multiple times. For this incarnation, it was important not to disturb the area’s natural habitats—a demonstration of the church’s “commitment to and leadership of the stewardship of our natural resources.” Therefore, the building and grounds were sited on a previously developed portion of the land. The cultivated landscape includes a tree preservation area, buffer yards, a wetland preservation, gardens, and sports fields. Plantings feature native and drought-tolerant species to minimize irrigation needs.
Other green strategies include a tighter than average building envelope, energy-efficient components including the primary HVAC systems, and salvaged materials in the form of stained-glass windows from the Church of the Ascension, which are now found in the nave, transepts, and chapel.
All told, the Holy Name of Jesus Cathedral stands in homage to the Catholic Church’s respect for classical form and sacred function. It is set to perform with grace well into the future—its past in full view. As O’Brien concludes: “We were asked to design a ‘timeless and traditional’ building. I hope the cathedral is seen in that way—as something built on centuries-old heritage of Catholic architecture, even though it is a thoroughly modern, high-performance building.”
Key Suppliers
Architect O’Brien & Keane
Structural Engineer Morrison Engineers
MEP Engineer Brummett Engineering
Civil Engineer John R. McAdams Company
General Contractor Clancy & Theys Construction, Inc.
Structural Steel Construction Steelfab, Inc.
Wall Construction Sears Contract, Inc.
Roofing Construction Baker Roofing Company
Masonry and Cast Stone Construction Brodie Contractors, Inc.
Mechanical Construction Newcomb & Company
Electrical Construction Code Electric
Marble Flooring and Furnishings Fabrication Roberto Pagliari Stone Consulting, SAS
Marble Installation Booms Stone Company
Porcelain tile construction David Allen Co.
Organ Design and Fabrication CB Fisk, Inc.
Statues Ferdinand Stuflesser 1875
Stained Glass Windows Beyer Studios
Custom Lighting Fixtures Rambusch Lighting




