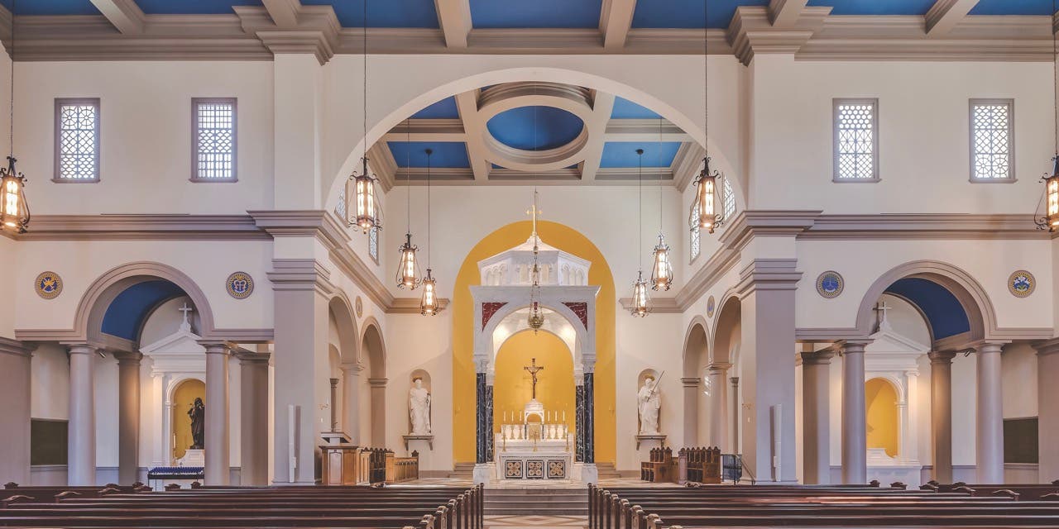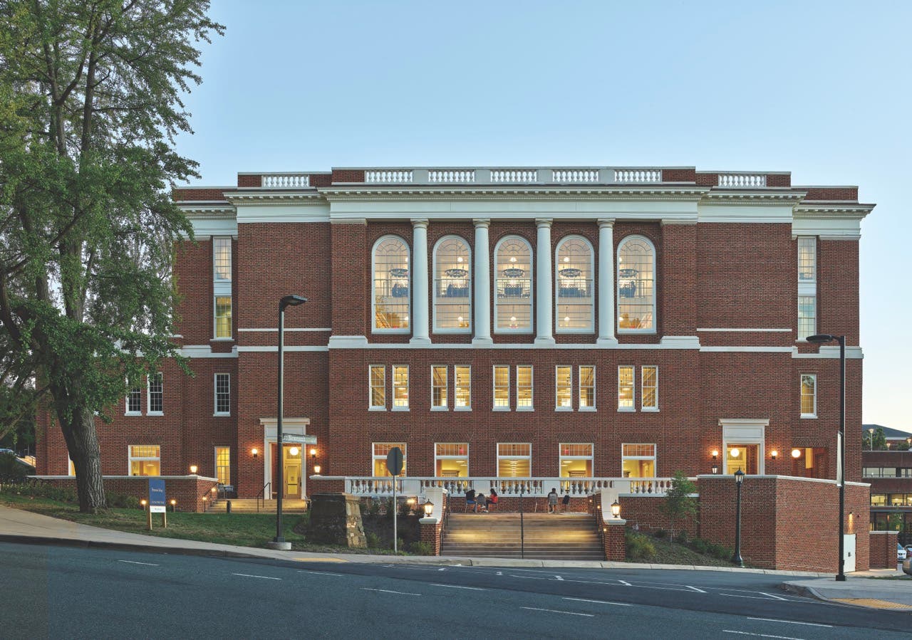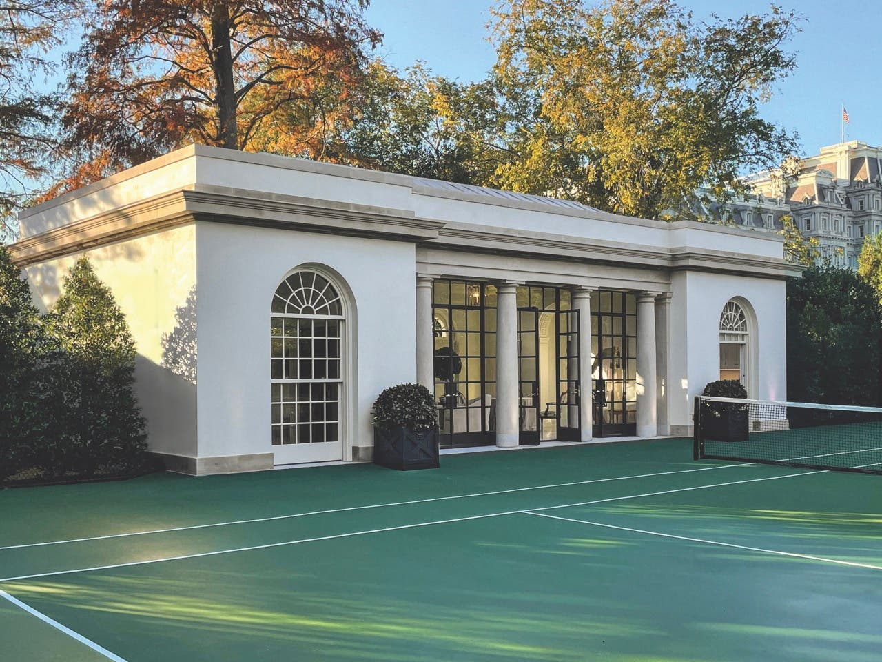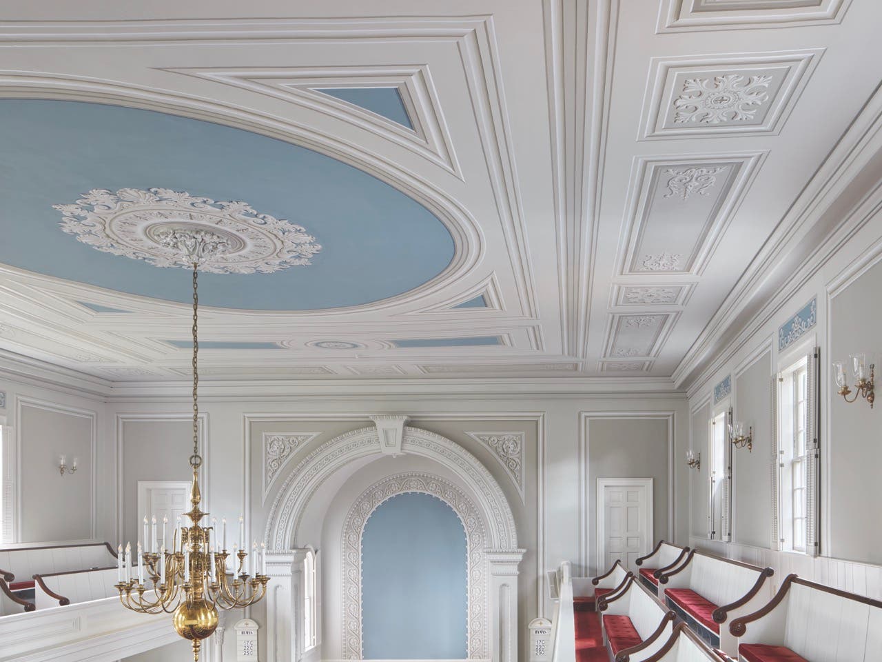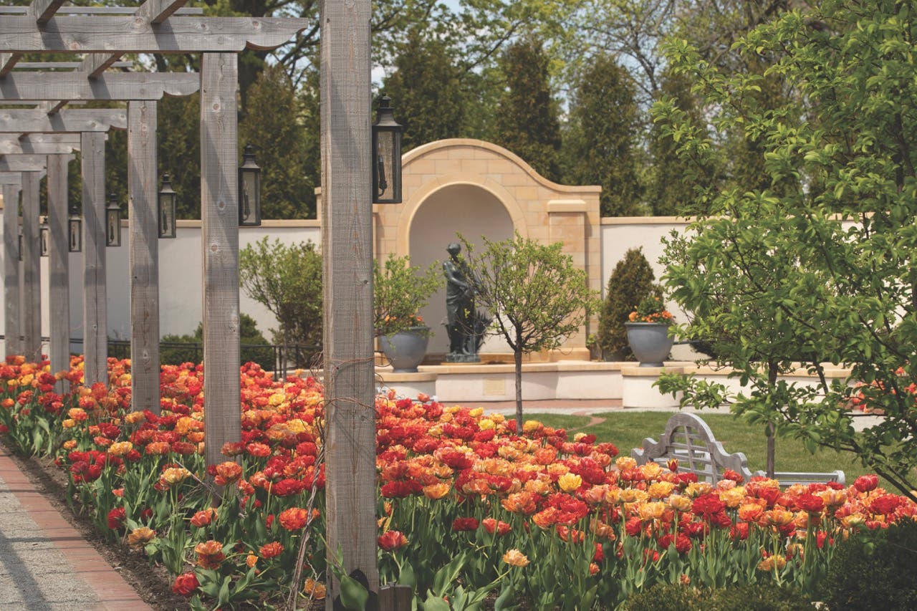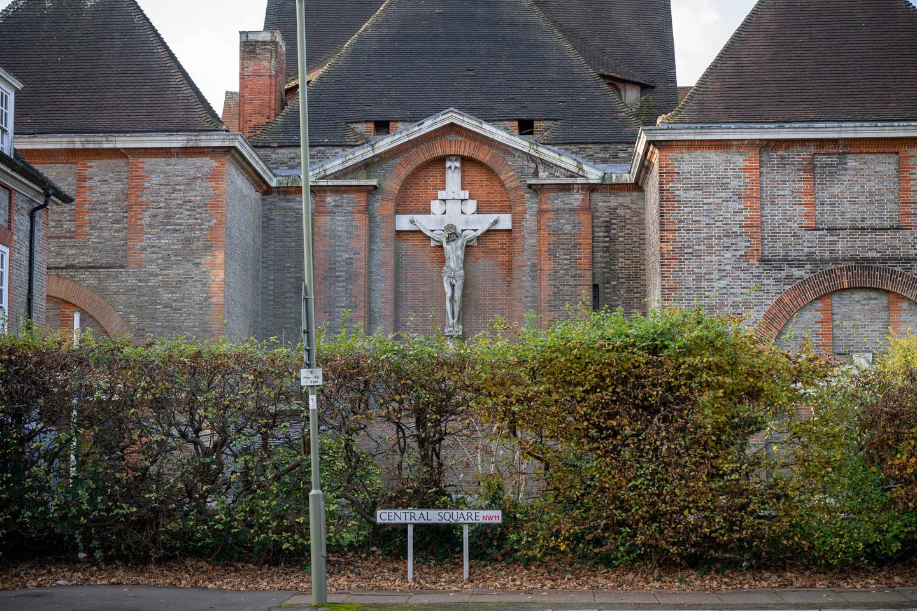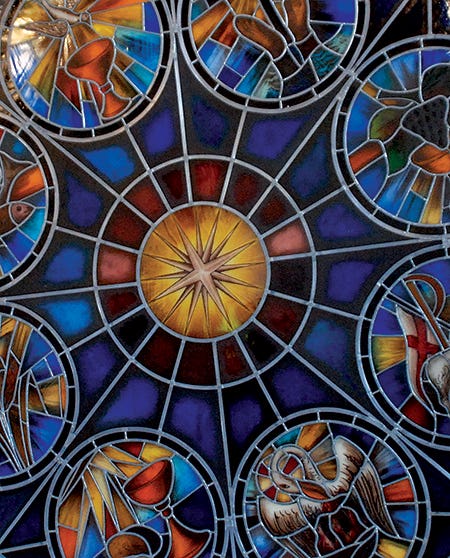
Religious Buildings
New Catholic Church in Celebration, FL
PROJECT
Corpus Christi Catholic Church, Celebration, FL
ARCHITECT
Cooper Johnson Smith Architects & Town Planners, Tampa, FL; Don Cooper, AIA, LEED AP, principal; David Peterson, AIA, LEED AP, project manager

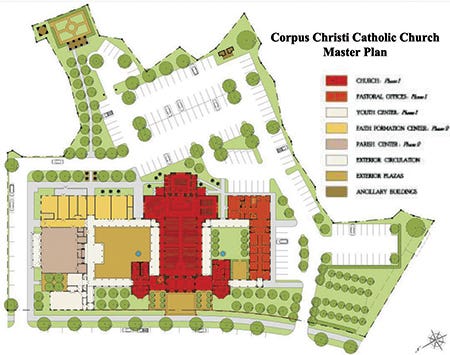
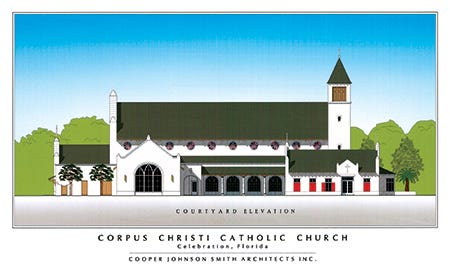
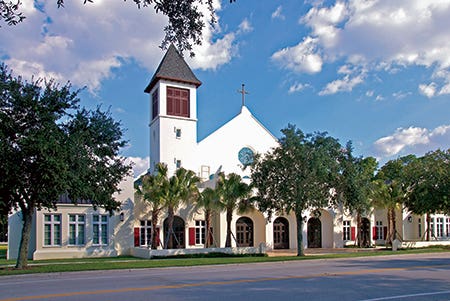
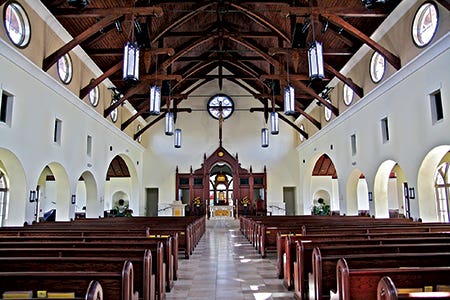
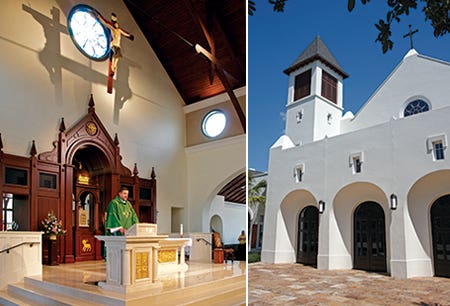
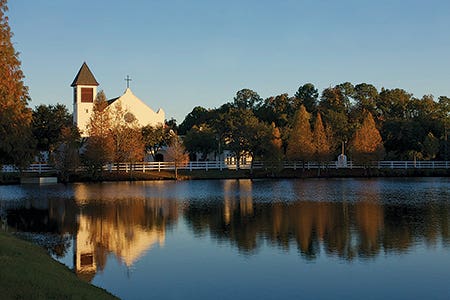
By Nancy A. Ruhling
When the congregants of Corpus Christi Catholic Church in Celebration, FL, celebrated their first mass in 2005, they did it in great faith. And that's all they had. There was no church building. Their prayers were said in borrowed space: A school lunchroom served as their sanctuary.
Their numbers grew quickly, and they commissioned Cooper Johnson Smith Architects & Town Planners, an award-winning design firm in Tampa with three decades of experience in ecclesiastical, educational, residential, resort and commercial projects, to build the church of their dreams. The building committee members arrived at their first meeting with design principal Don Cooper, AIA, LEED-AP, and project manager David Peterson, AIA, LEED-AP, with a plan of sorts for the four-acre site on the fabled planned community's main street, Celebration Ave. "Essentially, the sanctuary was represented as a box surrounded by parking," says Cooper. "I told them our plan would look nothing like theirs, and they said, 'How could it possibly be different?'" They soon saw the difference.
Using established liturgical language, architecturally, he chose a complex of simple structures that line the street to create a massed campus that reinforced the urbanism of the town. Thus, the structures are distributed around two arcaded courtyards that flank the central church building that runs east and west.
In addition to a sanctuary, the parish envisioned building a parish life center, an administrative wing, an education wing and a building to house its youth program. (A residence for the pastor, which was on the parish's original wish list, was eliminated.) Because of budget constraints, it was established from the beginning that the total project was to be designed, yet be completed in phases.
Within one evening, Cooper had sketched the plan that would ultimately become the religious community the parish desired. "This was the first church I had personally designed for the firm," Cooper says. "It's unusual for us to do a drawing that doesn't undergo changes. This one stayed very close to the original – we only lowered the height of the bell tower and the sanctuary and rounded the arches."
Cooper Johnson Smith, whose designs are based on traditional and Classical principles that live comfortably in the contemporary world, has a diverse client base that includes Disney, Marriott, the University of South Florida and The Nature Conservancy. The firm is a significant player in the creation of new urban communities like Celebration, completing more than 30 projects in Seaside, FL, alone.
Although the firm had designed several churches and religious buildings, this was its first project in Celebration. (It subsequently designed the 1990s Disney-founded master-planned community's Celebration Community Church and a nearby firehouse for Disney.) And, even though the community of Celebration set no stylistic strictures, the Cooper Johnson Smith plan had to get the seal of approval from Disney, which, Cooper had heard, was not the easiest thing in the world.
"At that time, it had to pass muster with a strict Disney vice president in California," Cooper says. "I was told that our plan was one of the few that didn't require any changes in the site plan. The only thing he said was that he didn't want the church to be white. So we made it off-white."
The site wasn't ideal. Although it was flat, it was too low.
"We had to add four feet of fill to make it meet the street," he says, adding that the contractor, Tim Dwyer of Brasfield & Gorrie of Lake Mary, FL, came up with a very workable plan that made the project go smoothly.
Cooper conceived an 18,000-sq.ft. compound of stucco buildings in the Caribbean Romanesque style that represented the rich traditional history of the Roman Catholic Church and that complemented the traditional-based architecture of the 10.7-sq.-mile town whose most significant builders were designed by a constellation of starchitects, notably Michael Graves, Philip Johnson and Robert A.M. Stern.
"I looked at recent Catholic churches, and they were all over the map," Cooper says. "There was no particular style that was acceptable or unacceptable. I wanted a church that would be more at home in a semi-tropical environment. The campus or small village layout is an ideal solution to accommodate the needs of the church as it grows and becomes able to afford new facilities," he adds. "The project that appears complete now will appear complete after each addition."
The plan takes advantage of the two ponds that are close to the property, siting the sanctuary and the parish hall, the compound's main buildings, in their reflections. To create a feeling of community, Cooper blurred the boundaries between the townspeople and the congregants. "It was important for us to place the front doors very close to the street behind a very small entrance plaza," he says. "Having the congregation flowing out onto the street to animate the town was a given for us. The gathering courtyard in the future will be screened from the street with an open arcade allowing visibility of the activity while giving special enclosure to the street as well as the courtyard."
The congregation is large – there were nearly 900 members when the church was built in 2011 – and accommodations for parking were a prime consideration. "Half of the property is devoted to parking," Cooper says. "But it's hidden behind the complex. And it can't be seen from the street because it backs up to a nature conservatory." The sanctuary is centered on a Latin cross floor plan in which the main nave is flanked by side aisles. Solid Douglas fir heavy timber trusses fabricated by Universal Timber Structures of Auburndale, FL, span the nave. "The company did a tremendous job," he says. "They looked enormous, but when we put them up, they were appropriate in size visually. This was the first time we had used heavy timber of that size and that span. They were important because they lend warmth and authenticity to the worship space."
Colonnaded loggias and heavy wooden doors, deeply recessed within thick masonry walls, reinforce the conception of a tropical sanctuary. Two rows of transom rose windows let light stream in, and stained-glass windows designed and fabricated by Guido Polloni & Co. of Florence, Italy, complete the picture. "Two important pieces were funded in the original budget with the other stained glass to replace the clear as funds become available," Cooper says.
The sanctuary woodwork and crucifix, by Granda Liturgical Arts, based in Chicago, root the building in the past yet speak to the present. So does the bell tower: Its shuttered belfry conceals an electronic carillon. Although the congregation had a significant budget – it was a $7.4-million project – keeping the cost low was a prime consideration. "This was our biggest challenge," Cooper says. The firm was able to come up with money-saving solutions that didn't compromise the design. On the roof, for instance, Fiberglas shingles were used instead of slate. "You can tell the difference if you look closely," Cooper says. "But they read like slate."
Cooper says it was exciting to work in a community where the architectural bar was set so high. "Because so many famous architects had done such fabulous projects, it freed us up to do our best work in a community that expects high standards," he says. "Of course, it was a great help that we had such fantastic clients who were totally together with us on developing the character of the setting and keeping the standards high."
Now that the sanctuary and daily chapel are complete, Cooper is looking forward to working with the Corpus Christi Catholic Church on the next phases of the project. "Like historic cathedrals, this church is still under construction," he says.



