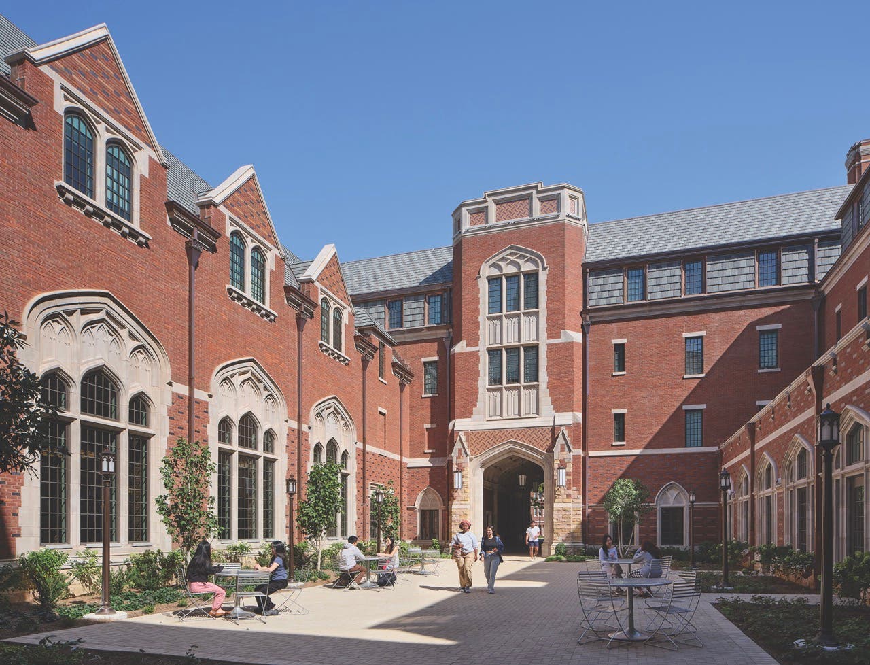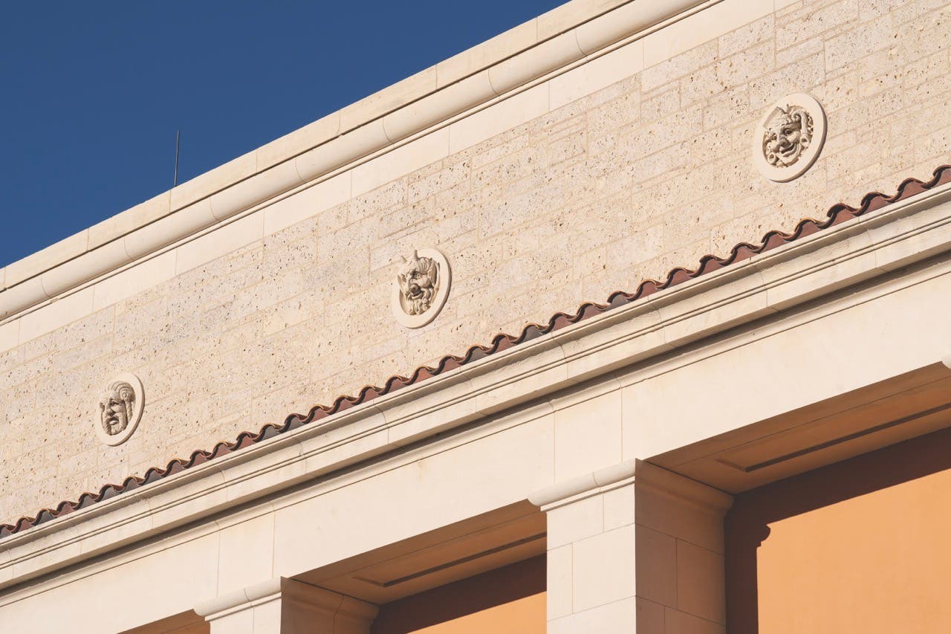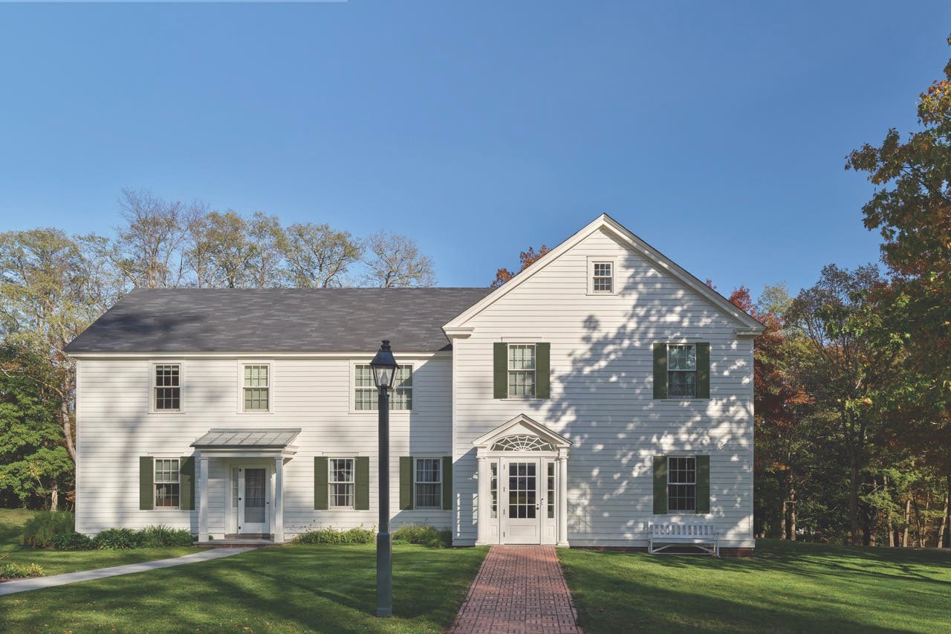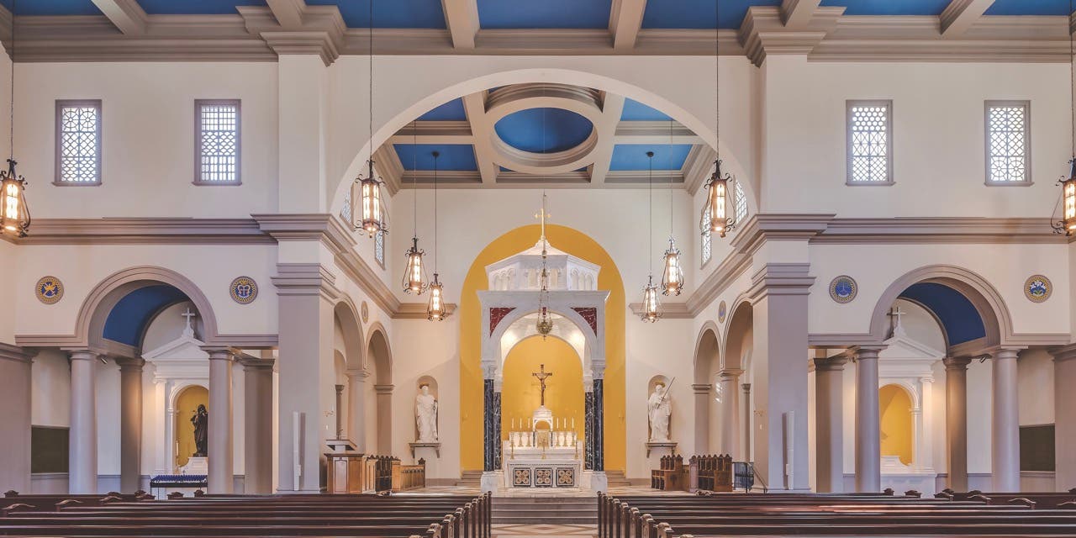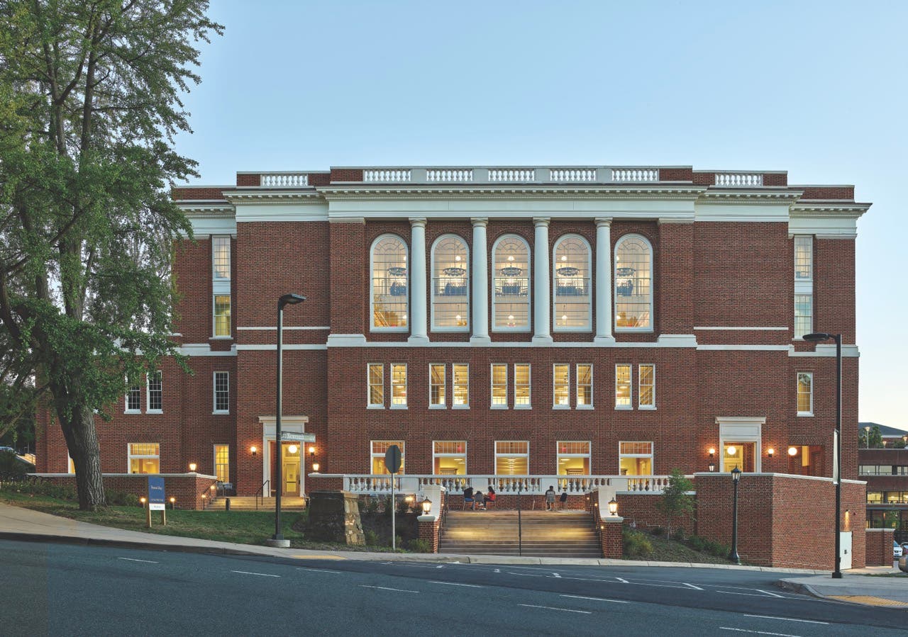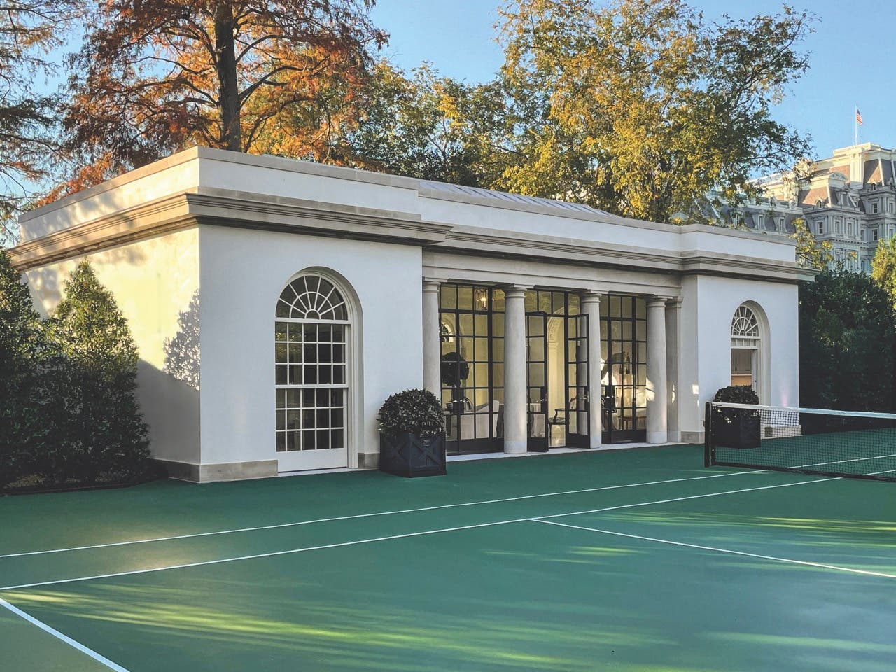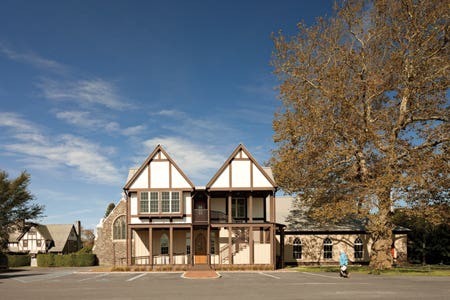
Religious Buildings
A New Addition for an Old Church in East Hampton, NY
PROJECT
Parish House, St. Luke's Episcopal Church, East Hampton, NY
ARCHITECT
Cooper, Robertson & Partners, New York, NY: Jaquelin T. Robertson, FAIA, FAICP, senior design partner; Edward Siegel, AIA, LEED AP, partner in charge; Manuel Mergal, AIA, LEED AP, project manager; Christian Bolliger, project architect; Chris Hall, staff architect

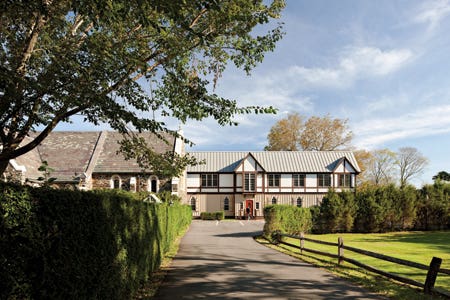
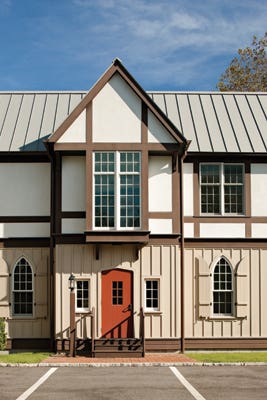
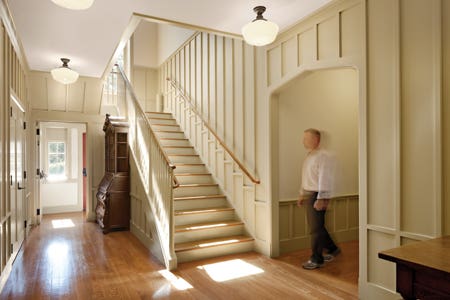
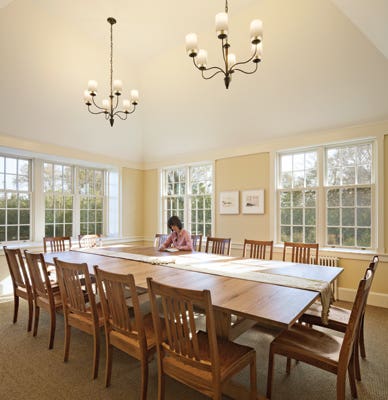
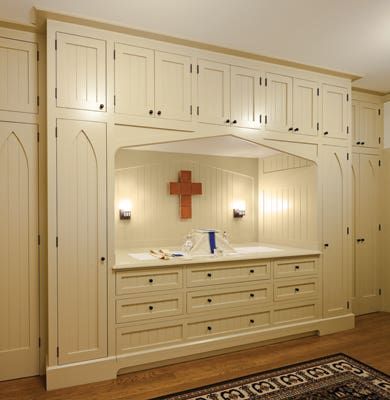
In 2000, the senior warden of St. Luke's Episcopal Church, Robert Hanke, asked his friend and member of his congregation, Jaquelin T. Robertson, FAIA, FAICP, senior design partner at New York, NY-based Cooper, Robertson & Partners, if his firm would be interested in taking on a new parish house project. The design would be a sensitive addition to an existing Neo-Gothic stone church, located just 90 miles east of New York City on Long Island. The congregation's parish house, a temporary construction that had lasted 50 years, was growing dilapidated and no longer met their needs, nor was it code compliant.
Designed by Thomas Nash in 1910, St. Luke's was modeled after a church in Maidstone, England, where the East End's early settlers had originated. It is situated at the heart of East Hampton's Historic Village District, a landmark area listed on the National Register of Historic Places, which meant that the parish house not only had to defer to the church and its Tudor-styled rectory (also designed by Nash) but also to its neighbors, which included 20th-century buildings Guild Hall and the East Hampton Library – both designed by Aymar Embury – an adjacent museum built in the 1700s and a farm dating back to the town's beginnings in the mid-1600s.
"We took our cues from the existing church and rectory and the neighboring buildings," says Edward Siegel, AIA, LEED AP, partner in charge. "It was decided that the first floor of the new parish house would be clad in board-and-batten, a Carpenter Gothic device typical of country churches built in the East in the latter part of the 19th century. This meant a hierarchy of materials; stone in the church not in the parish house, because of budget constraints and because we felt it was appropriate for an 'outbuilding' to be able to say, 'I am an outbuilding in a supporting role.'"
On the exterior, Gothic arched doorways, wood-clad windows and shutters accompany the board-and-batten siding and are painted to match the large grout courses of the stone church. The second floor is clad with white-painted stucco and cedar half-timbering, which references the rectory. The roof is finished with standing seam terne-coated stainless steel and exterior doors are painted a muted red to brighten the neutral palette.
"Originally, the entire building was sitting on a stone plinth to tie in with the church," says Siegel. "We eliminated that to cut costs and now have a concrete foundation with a parge coat. All the light wells to the basement, initially designed in stone, were downgraded to concrete with Thoroseal, which helped reduce costs further."
At the start of the project, the senior warden created a subcommittee to work with the firm to develop a program of needs, which included administrative offices, vesting and sacristy rooms, classrooms, storage, a choir room, a kitchen and a large parish hall that could accommodate functions for up to 200 people. "This 12,000-sq.ft. parish house doubled the size of a new parish house considered in the 1950s, but we were able to keep the new addition from overwhelming the church by placing one-third of the program in a full basement," says Manuel Mergal, AIA, LEED AP, project manager. "An unusual use in the program was a specially designed art storage room to properly house a collection of paintings by Claus Hoie, a highly regarded local artist whose foundation made a generous donation to the completion of the parish house."
"The plan is very simple," says Robertson. "It's a cross, symbolically correct for a church, and well suited to our site. A long double-loaded corridor runs from the parking lot entry at the rear of the site, all the way to the 'altar entrance' of the church. At a right angle to this is a shorter corridor connecting the 'formal front door' to a large high-ceilinged, multi-purpose parish hall. To reduce the massing of the two-story section of the parish house, its roof is designed with a double gable that reflects the width of the double-loaded corridor on both floors. The parish hall fits comfortably in a large open space adjacent to the larger parish house providing a transition in scale to the lower farm buildings and field next door."
The parish hall was also sited to preserve an adjacent sycamore tree. "We had to keep the tree because it's a 'placemaker' in one of the beautiful parts of the site, symbolic of what's typical of East Hampton Village," says Siegel. "We positioned the hall to avoid the canopy of the tree, which effectively avoided the roots. On the other side of the hall, there is an outdoor terrace for events. The position of the parish hall is there both because of the tree and the program's need for outdoor space."
"We knew we had to protect the tree during construction because from the start, Jaque said, 'if this tree is injured, someone is going to pay,'" adds Mergal. "We protected the tree with a strong fence during construction and it created construction problems when pouring the foundation for the basement. We couldn't backfill with a typical backhoe."
Inside, the parish hall features operable interior shutters, white oak flooring and board-and-batten paneling. Black metal chandeliers and wall sconces with shades have compact florescent light bulbs. The high ceiling has a wood deck system of 6-in. tongue-and-groove Douglas fir supported by 50-ft.-span timber-beam trusses, which were handmade on site. Bolts connecting the timber beams to steel plates were left exposed. "We designed the hall so that it would have good acoustics," says Robertson.
"Historically, those who built Gothic churches knew their main interior space needed to be a certain shape in order to produce good music and have a high ceiling with exposed structure to break up sound. This hall has these qualities. It is an almost perfect 'sound box,' which we wanted to be great for music." Indeed, St. Luke's has become a valued East End musical venue for both instruments and voice.
The kitchen, which opens to the parish hall, contains residential upper cabinets and commercial counters. Siegel notes that while there will be professional caterers for receptions, most of the time parish members serve food after services. "We wanted to have a kitchen that works well for both situations," he says.
Also on the ground floor are the reception room, rector's office, sitting room, administrative offices, bathrooms and storage areas; the vesting and sacristy rooms toward the rear feature custom built-ins.
On the second floor, a skylight above the stair hall provides natural lighting in the corridors, which lead to classrooms with ample storage, the assistant rector's office and a small multi-purpose room designed for the curator of the Hoie Collection. The basement consists of a nursery, the choir room, a large storage room, utilities, mechanical room and an additional multi-purpose room that seats 50 people.
Since the parish house is connected to the church at more than one corner, it was necessary to underpin the church's foundation during the construction phase. "It was a very scary process," says Mergal. "In the course of excavation, we found that the footings were made of rubble. We reconfigured the program in the basement so that the soil wouldn't be disturbed as much and underpinned the church as little as possible because we would have risked part of the church collapsing. We had to sacrifice some of the mechanical room and storage space in the basement but we were able to overcome that challenge by placing the mechanical room in the church's basement."
Sustainable features include operable windows to eliminate the need for air conditioning (except in the parish hall), exposed small radiators to avoid costly ductwork and corner offices and classrooms with windows on two walls to promote cross ventilation. All light fixtures have motion sensors and are compact-fluorescent compatible.
Fixtures are low-water consumptive and water run-off and sewer are retained on the premises. Underneath one of the double gables on the east elevation are exterior stairs leading to an outdoor porch and entry to the second floor, which doubles as a secondary fire exit; two additional sets of exterior basement stairs satisfy egress requirements. The general contractor for the project was Suffolk County, NY-based Webb Builders and key suppliers include Avenel, NJ-based Artistic Doors & Windows (doors); Wausau, WI-based Kolbe & Kolbe Millwork (windows); Reading, PA-based Baldwin Hardware;Follansbee, WV-based Follansbee Steel (roofing), Mequon, WI-based Supersky (skylight); Portland, OR-based Rejuvenation(lighting); and New York, NY-based O'Lampia Studio(chandeliers in the parish hall).
After more than a decade of planning and construction, St. Luke's parish house is a welcomed addition to the bucolic village, much at home with its neighboring historic structures.
"As the architect, I'm particularly happy to be a part of it," says Robertson. "St. Luke's is just across a lovely field from my own house and will probably encourage a lapsed Episcopalian to attend church more often. We have also been blessed to work with two superb rectors – the Reverend Darwin Price and the Reverend Denis Brunelle, both of whom played a pivotal role in what was a longish but successful journey.
"Edward Siegel recently lead a tour for the, AIANY Chapter's Interiors Committee and at the end, one of the architects said, 'this is really fabulous,' and it's true. I would show this building to any critic or architect who I respect. It took a long time to build but it's just right." TB



