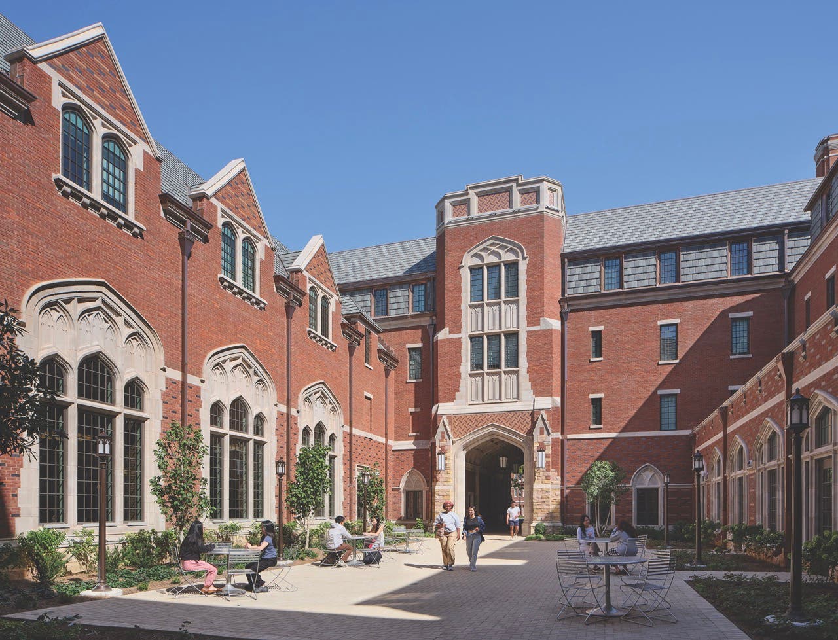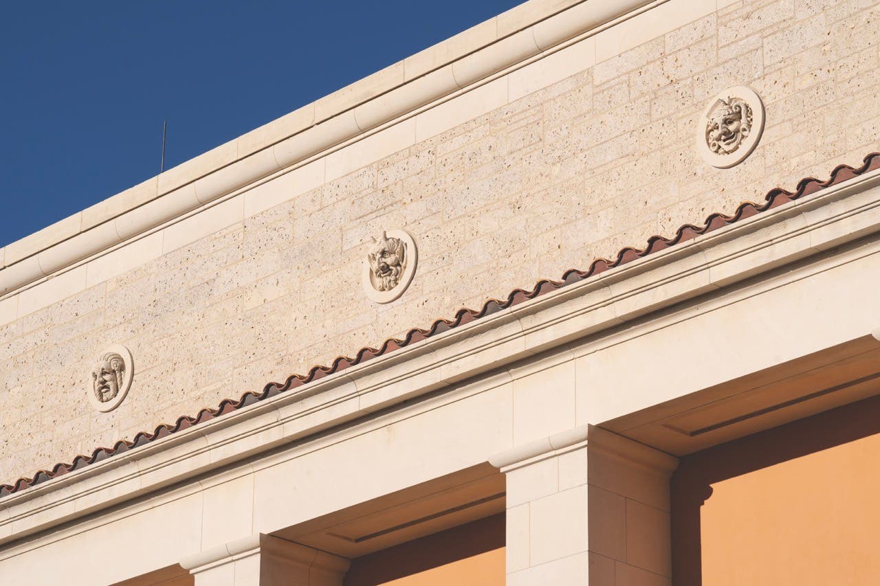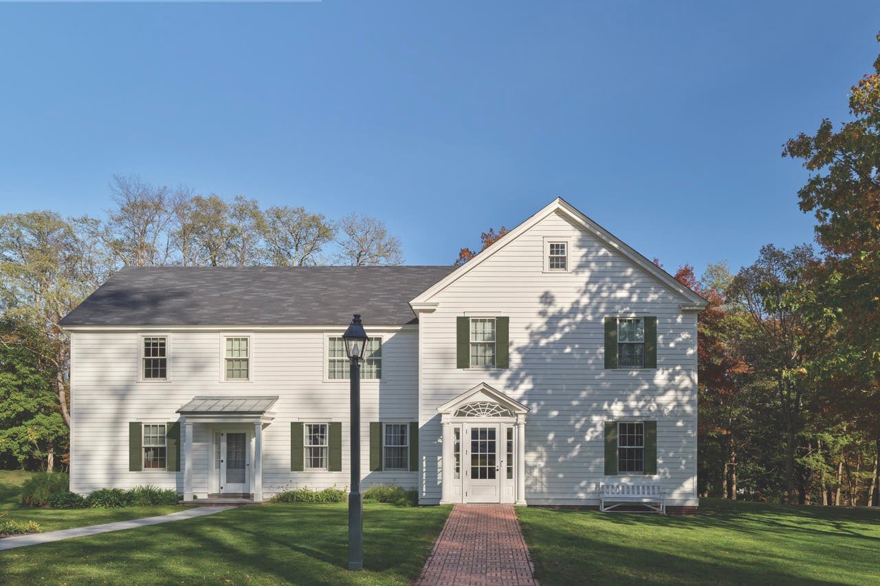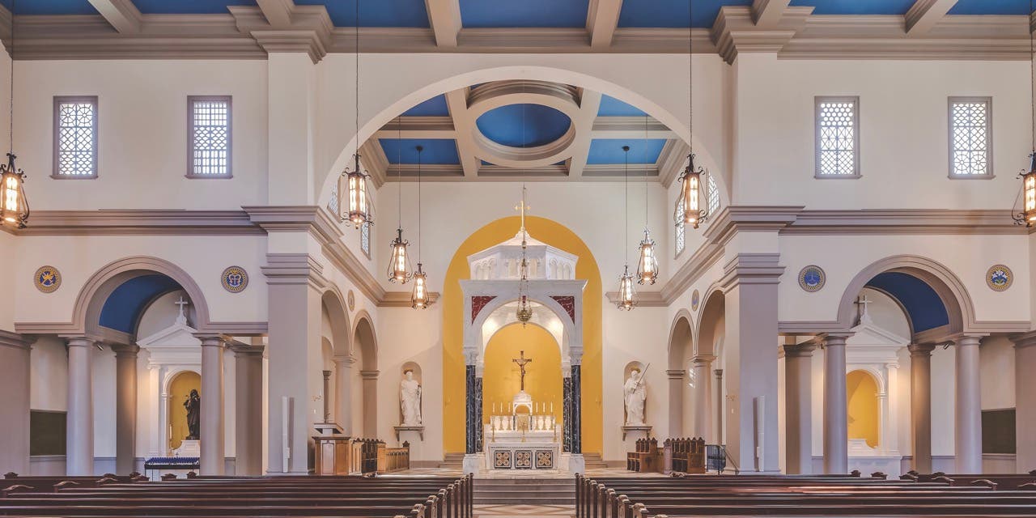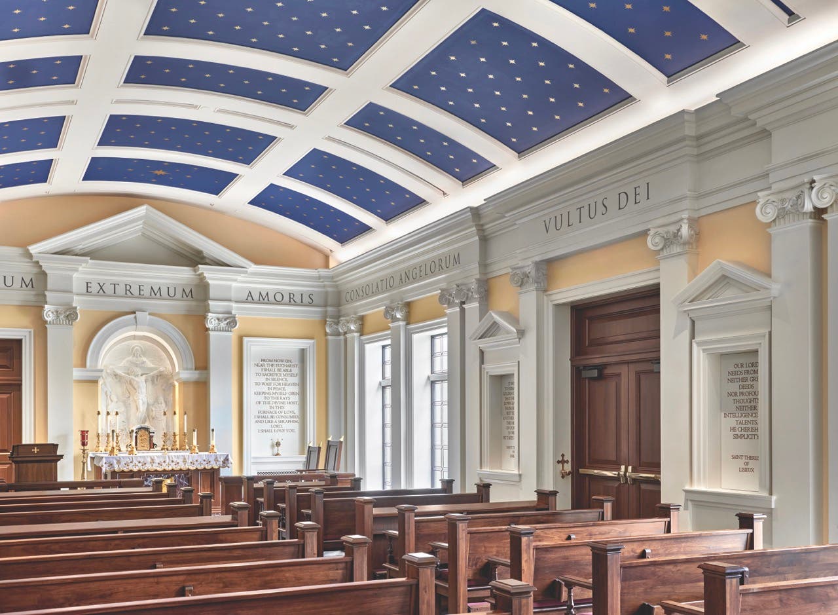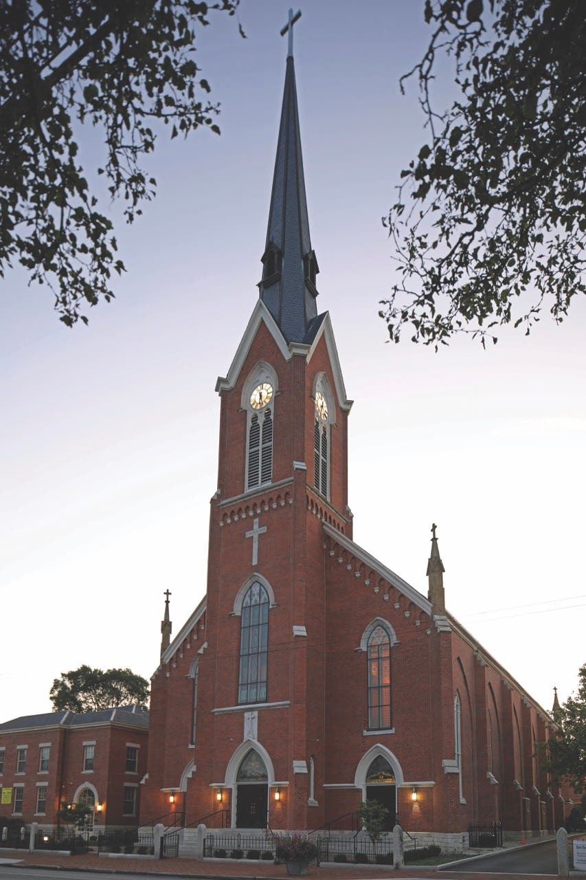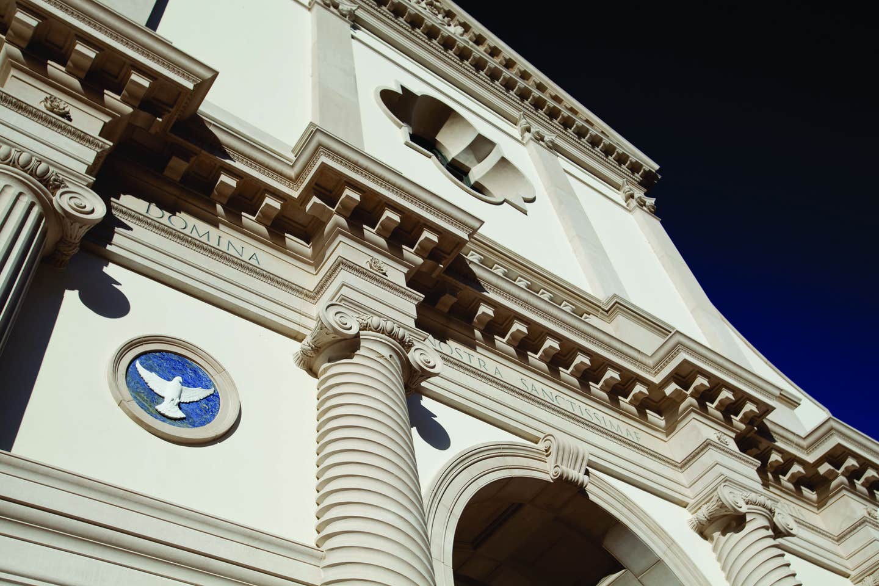
Religious Buildings
The Chapel of Our Lady of the Most Holy Trinity
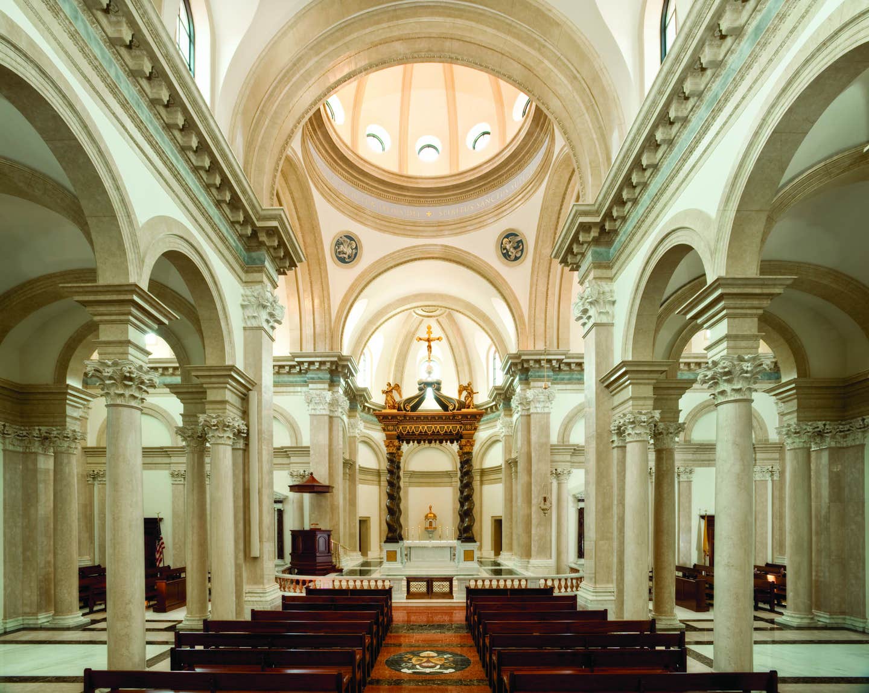

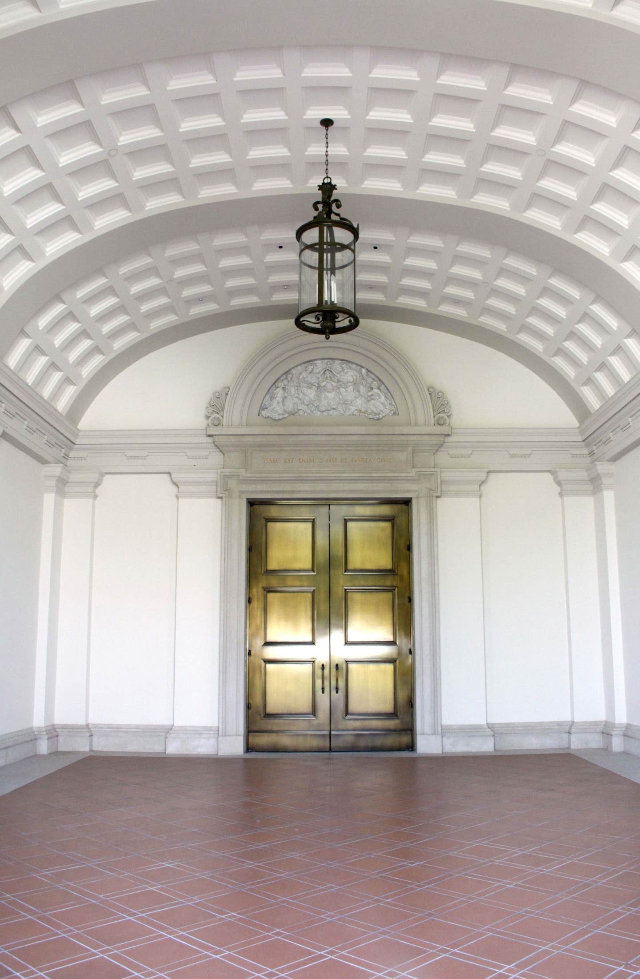
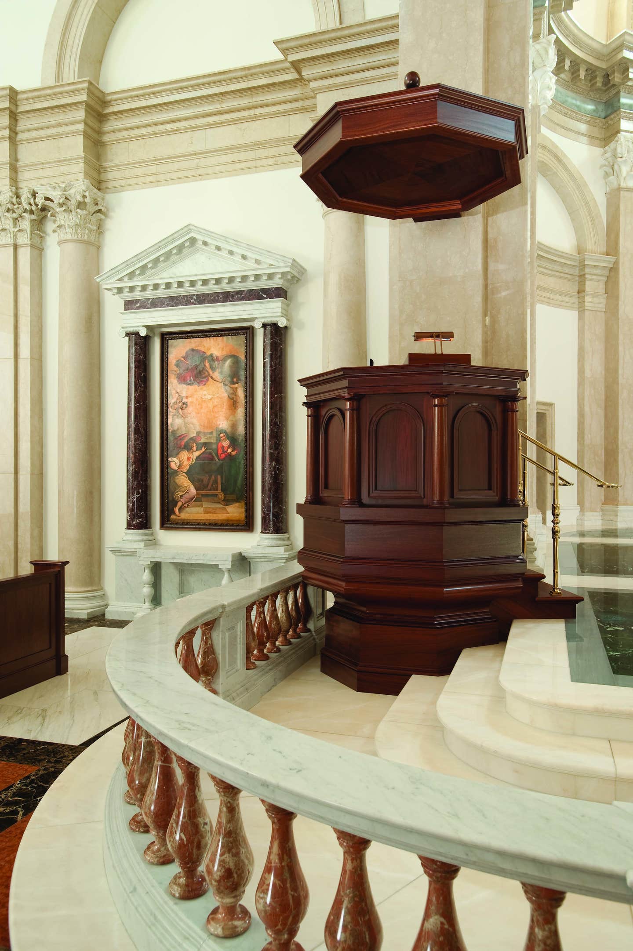
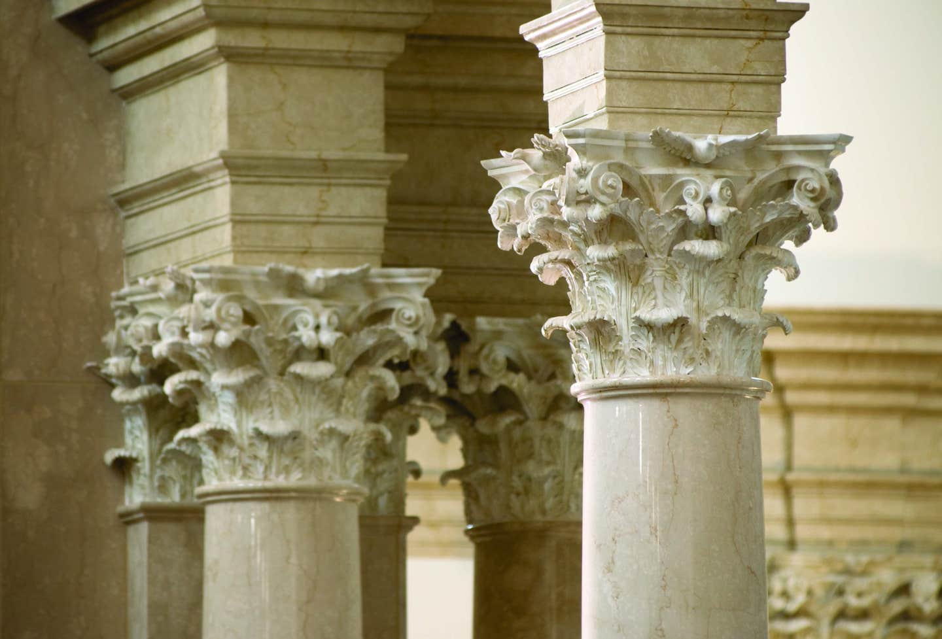
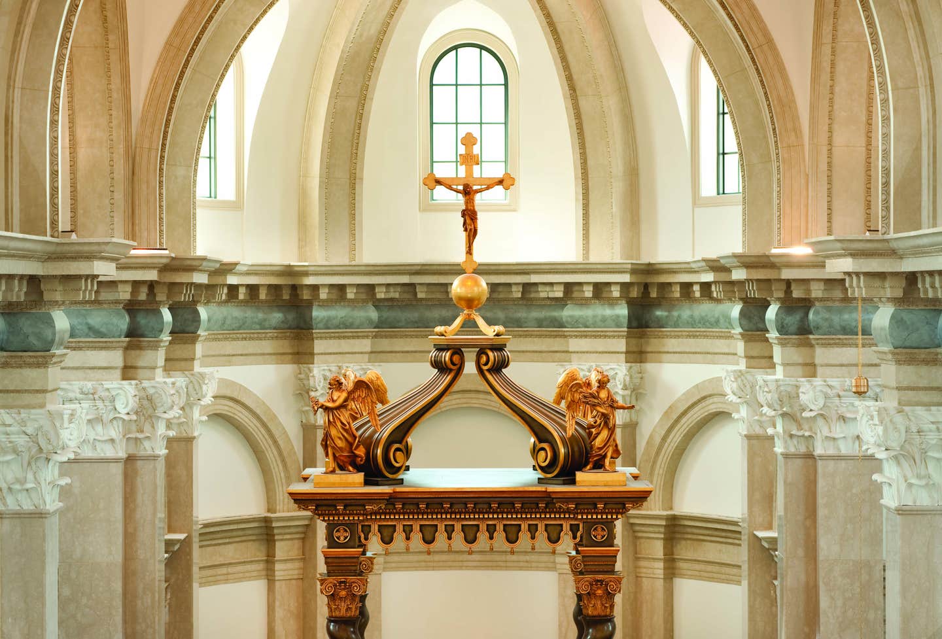
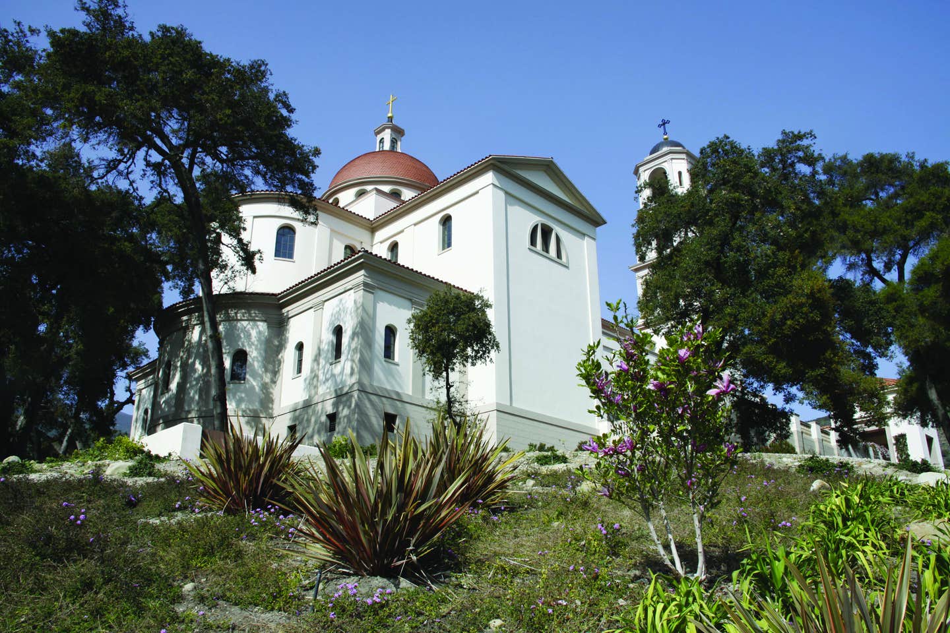
By Lynne Lavelle
2011 PALLADIO AWARDS
New Design & Construction – less than 30,000 sq.ft.
Winner: Duncan G. Stroik Architect, LLC
Project: The Chapel of Our Lady of the Most Holy Trinity, Thomas Aquinas College, Santa Paula, CA
Architect: Duncan G. Stroik Architect, LLC, South Bend, IN; Duncan G. Stroik, AIA, principal in charge; Stefan Molina, designer
Architect of Record: Rasmussen & Associates, Ventura, CA
General Contractor: HMH Construction Co., Inc., Camarillo, CA
On the subject of American church architecture, few critics speak with the authority of Denis McNamara, assistant director at the Liturgical Institute of the University of St. Mary of the Lake, liturgical design consultant and author of three best-selling books on church architecture. So it was high praise indeed when McNamara said in an April 2009 review of the Chapel of Our Lady of the Most Holy Trinity that “no Classical Catholic church building of this quality has been built since the second Vatican Council, nor perhaps for decades before that.”
Two years on, the 14,500-sq.ft. chapel is the first Palladio Award-winning project for Duncan G. Stroik Architect of South Bend, IN, a five-architect firm whose focus is Classically-derived ecclesiastical, civic, collegiate and residential buildings. Principal Duncan Stroik is renowned for helping to form and implement the curriculum in Classical architecture at the University of Notre Dame, and for his editorship of the journal Sacred Architecture, which he founded to promote the new renaissance of ecclesiastical architecture.
To that end, the Chapel of Our Lady of the Most Holy Trinity is a huge leap forward. Situated on the campus of Thomas Aquinas College in Santa Paula, CA, it recalls the great religious buildings of the past, but is thoroughly of its time and place. “This was a very interesting client with a Great Books program, where they read literature and philosophy from the ancient Greeks to the moderns,” says Stroik. “So they really wanted their chapel to become the image for the campus, to embody that sense of the great periods of literature and the major buildings from the great periods of architecture. And of course I, as an architect, wanted to pull those influences together. So there are influences from antiquity: we looked at early Christian basilicas and early Renaissance churches for the interior; more high-style Italian and Spanish Renaissance buildings for the exterior; and Renaissance Baroque for the entrance, terrace and tower.”
Thomas Aquinas’ arcaded campus is loosely Spanish vernacular and simply detailed.
With its central building and flanking wings, it recalls the Palladian organizational scheme of the University of Virginia, but with the new chapel in place of Jefferson’s Rotunda. To integrate such a refined Classical building with the campus, while giving the impression that it pre-dated the existing architecture, the firm focused on creating a smooth transition between the two. “We had a very simple campus,” says Stroik. “So we created a seamless transition from the main part of the campus. As you go from the arcade it intersects an octagonal pavilion, where you start to see stone, you start to see moldings, a cornice, and then the arcade changes directions and becomes more vertical and more detailed.”
The chapel exterior integrates the rhythms of the surrounding quadrangle, and transitions to the academic buildings with octagonal corner pavilions – inspired by the posas built by Spanish missionaries for catechesis. The monumental façade faces the quadrangle, creating the perfect staging area for events. “They always have the graduation outdoors,” says Stroik. “And it works magnificently for outdoor events such as lectures and commencements. It is both a gateway to the church and a backdrop.” A 20-ft. grade change between the quadrangle and the rear of the church allowed for the addition of a partial basement at the rear.
White stucco walls and terra-cotta tiled roofs evoke the California Mission Style and the Mediterranean, while the carved Indiana limestone façade blends the sophistication of the Spanish Renaissance with the local architectural heritage. Though rarely quarried anymore in California, the stone was typical of late-19th- and early-20th-century California houses. “It was really inspiring to look at these great periods of the past, and the great European examples, then ‘Americanize’ them through the filter of the great Californian buildings such as the Spanish Missions, and early-20th-century buildings, including the Pasadena and San Francisco City Halls by Arthur Brown,” says Stroik.
Students and faculty are called to Mass each noon by the chapel’s 135 ft. bell tower. Its three tiers house three bells (symbolic of the Triune God) and are topped by an iron cross. The chapel’s front façade, with its triumphal archway, is seen as a porta coeli, or “gate of heaven.” Flanking the archway are niches with two saintly mentors, St. Augustine and St. Thomas Aquinas. Between the stone arch of the front façade and the chapel’s great bronze doors, the barrel-vaulted loggia is a buffer between campus life on the quadrangle and the quiet reflection of the chapel interior.
The doors open directly to the vaulted nave, which has a 1:1¾ proportion similar to many of the Classical churches in Rome. Though 27 ft. wide at the nave and 140 ft. long, the vertical proportions and rhythm of the arcades make the chapel interior appear larger. The generously proportioned side aisles are covered with sail vaults, and with chairs, can accommodate an additional 300 people for special events. Concealed within the chapel’s marble columns are 31-ft.-high steel beams, while its limestone façade hides a skeleton of steel, concrete and rebar strong enough to withstand California’s seismic activity. The umbrella dome rises 89 ft. above the transept and nave, and is capped by a 16-ft. lantern, atop which rests a 10-ft. gilded cross. Beneath, 12 round windows (tondi) represent the 12 apostles.
A tartan-patterned floor, columnar marble arcades, and the ribs of the vault lead to the altar and bronze baldacchino – the first time Stroik had attempted to design monolithic columns. He was guided by some of the great examples, including Bernini’s baldacchino at St. Peters and by technical drawings from Guarino Guarini. The entire space is unified by the restrained use of color, custom mahogany furnishings and the symbolic use of marble: at the altar, white Carrara marble symbolizes purity, while the richest marble in the chapel is reserved for the sanctuary floor, which is elevated a few steps. Inlaid in the marble floor of the main aisle are the coats of arms and papal mottos of the late John Paul II and His Holiness Pope Benedict XVI – one at each end.
For a college that considers philosophy the highest academic pursuit, the chapel’s cerebral use of light and geometry is particularly appropriate. During the day, the chapel is bright enough for reading without the use of electric lights, and offers the sensibility of a transcendent light. Heating is radiant in the floor, while electric lighting is hidden in the cornices.
Adjoining the chapel are two gardens that fulfill distinct but complementary purposes.
To the north, St. Thomas Plaza serves as a place of welcome – it is first glimpsed from the visitor parking area below – and an outdoor reception venue. To the south is the St. Thérèse Prayer Garden, named for St. Thérèse of Lisieux. It is more secluded than the plaza, and provides private alcoves and benches for study and prayer.
In addition to the grade change, the overall site development required great sensitivity. The design accommodated several majestic oak trees, which were more than 200 years old and could not be cut down. Also, the firm was careful not to disturb a nearby Native American burial site. “We were aware of the site from previous building projects on the campus,” says Stroik. “So we actually had a member of a Native American tribe monitor excavation to respect any burials that may have taken place on the site of the chapel. Fortunately, there were none.”
Landscaping was a collaboration between Scott Boydstun of Rasmussen and Associates of Ventura, CA, and David Gaston Landscape Design of Santa Barbara, CA. Suppliers for the project included Munn’s Manufacturing of Garland, UT, who fabricated the aluminum bell tower, which was painted to match the exterior limestone and stucco; Boston Valley Terra Cotta of Orchard Park, NY, who created the dome; MCA Superior Clay Roofing Tile of Corona, CA; Bybee Stone Co. of Bloomington, IN, who hand carved the limestone; and EverGreene Architectural Arts of New York City, who provided bas-relief panels, sculpture, plasterwork, murals and more.
After 42 months of construction, Cardinal Roger Mahony of Los Angeles dedicated the chapel on March 7, 2009. It was the result of a dozen years of planning and fundraising, much of which began under the leadership of Dr. Thomas E. Dillon, the late president of Thomas Aquinas College. Dr. Dillon researched ecclesiastical buildings, sought out benefactors and worked closely with architects and builders to select building materials and monitor progress. Sadly, he was killed in an automobile accident less than six weeks after the dedication, and his was the first funeral Mass offered there. Writing in Sacred Architecture, Stroik observed that the chapel’s vision and defining and elements “all flowed from [Dr. Dillon’s] vision for the church and his own character.”
According to Stroik, St. Thomas Aquinas’ students, alumni and faculty are “proud as punch” of their new chapel. “They feel like it is theirs,” he says. “They know that it has garnered a lot of attention and they are just personally proud, as you would be proud of your child or your own house.”
Peter L. Deluca, vice president for finances and administration at Thomas Aquinas College, added, “As soon as Our Lady of the Most Holy Trinity Chapel was dedicated, it became the center of the life of Thomas Aquinas College. All who enter it remark on how conducive the building is to reverence and prayer. Of course, the presence of the Blessed Sacrament in the very central, visible and beautiful tabernacle is the primary source of this good. But grace perfects nature and the beautiful design of the building, which evokes reverence and awe, contributes greatly to its success. Common worship too is helped by the building’s design. At least three times each day, the Holy Sacrifice of the Mass attracts many worshipers. On Sundays, and special occasions, it resounds with the glorious music of the church as students sing Gregorian chant or renaissance polyphony. On such occasions one realizes another virtue of traditional design; the acoustics are fabulous!”
“From the outside too, the chapel is a sign of hope and a great inspiration to students and faculty as well as many beyond the confines of the campus. The great height of the bell tower, the dome with its golden cross and the white marble statue of the Blessed Virgin stretching her hands over the campus from atop the façade, make clear the character of the college graced by this magnificent building.”



