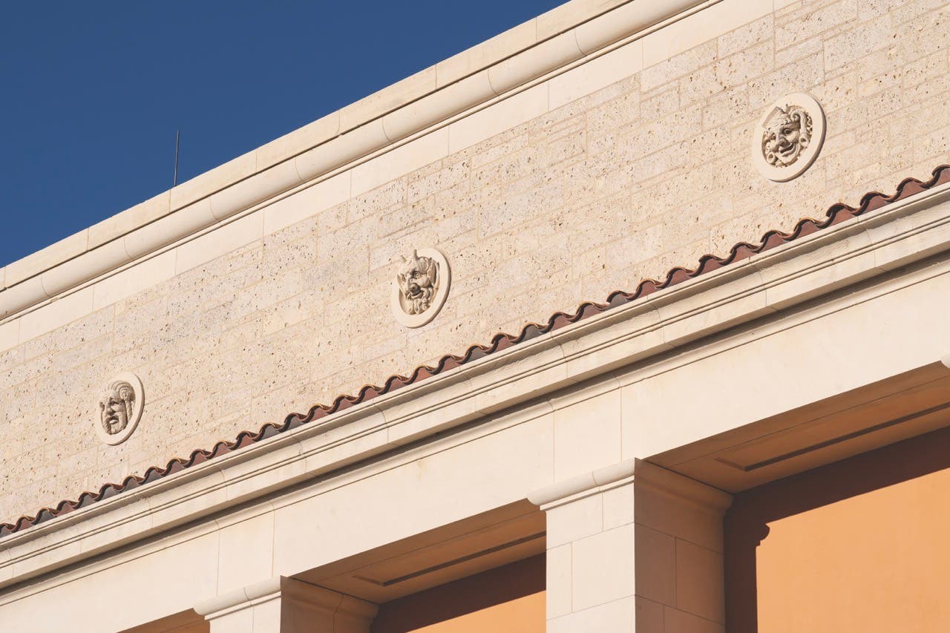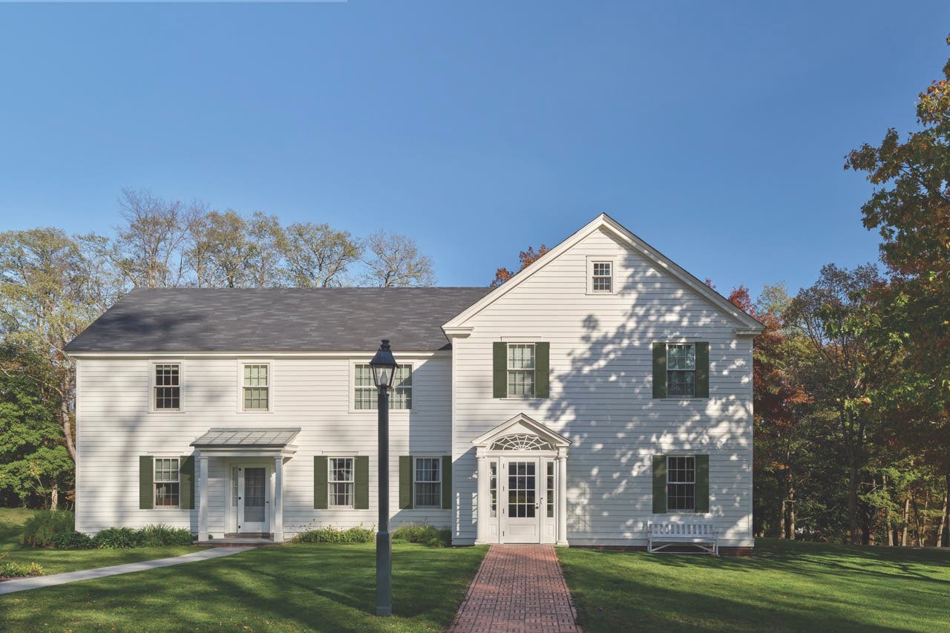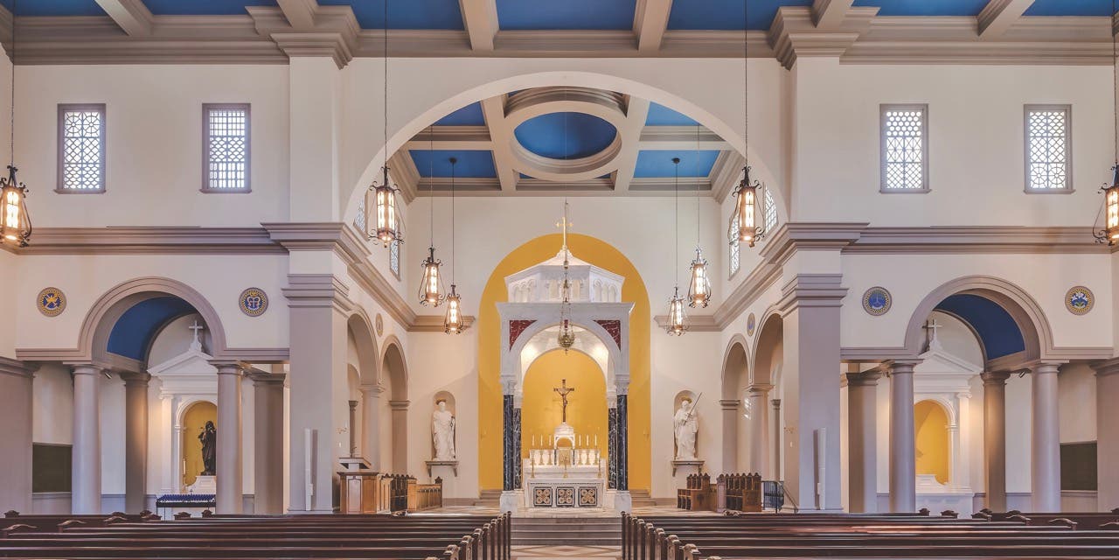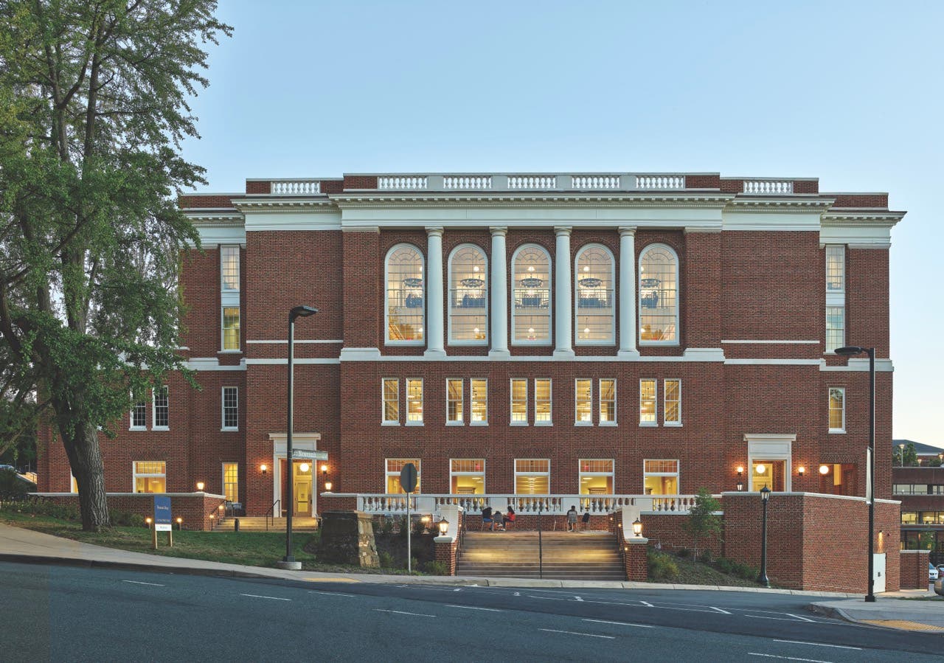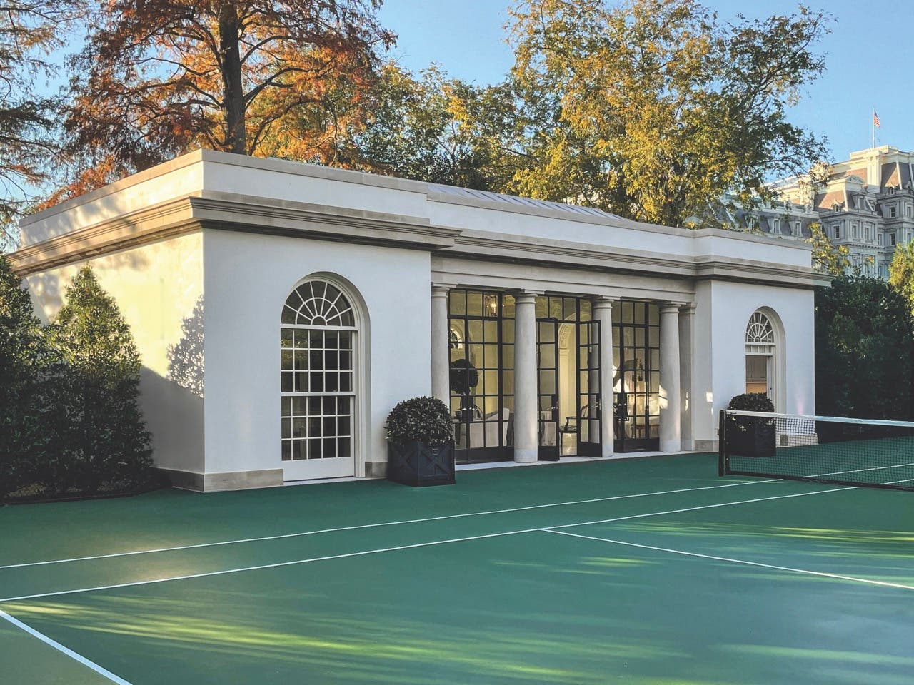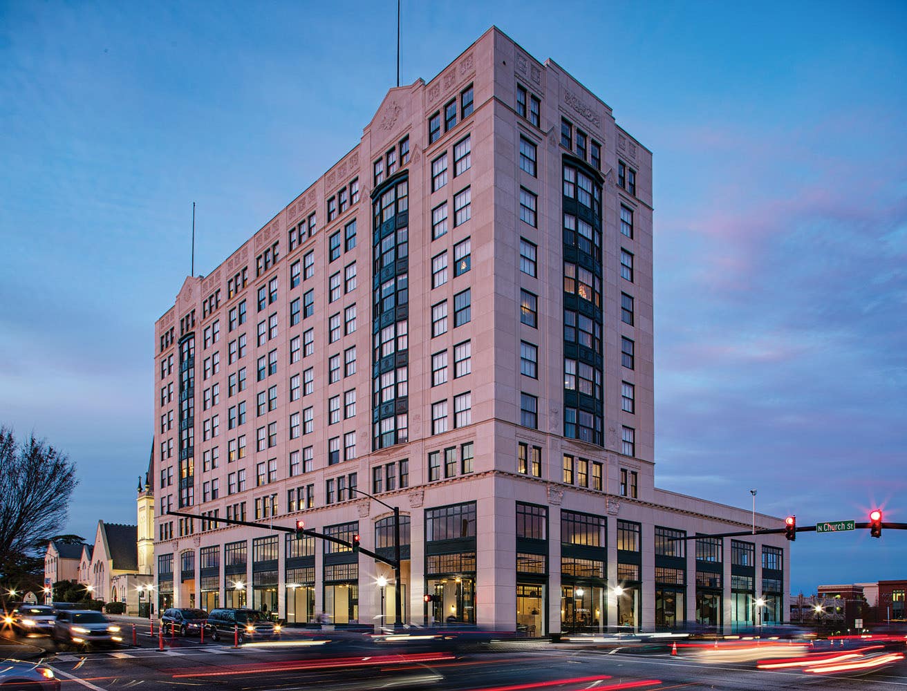
Restoration & Renovation
Restoration of The Montgomery Building
When an architect’s goal is to restore a building listed in the National Register of Historic Places, no detail is too small to sweat.
Work was underway on the Montgomery Building in Spartanburg, South Carolina, when a consultant with the South Carolina State Historic Preservation Office noticed a slight discrepancy between the original column capitals and a new capitol mold awaiting approval.
The mockup of the original—a unique pattern that includes a griffon vulture and tiny fish in the relief—was slightly off. The fish gills were a hair too shallow; a griffon’s beak was chipped. Back to the drawing board, where artisans perfected the design. Several molds later, final approval was given and the capitals were fabricated.
“There were literally artists, back and forth, tweaking the design,” says K.J. Jacobs, AIA, LEED AP, an architect and principal at McMillan Pazdan Smith.
For Jacobs, it was another day on the job site.
After all, the $29 million renovation involved thousands of minute details that hinged on historical accuracy. It wasn’t just that essential tax credits required it; McMillan Pazdan Smith owed a meticulous replication to Spartanburg and its citizens. The architectural firm, with offices across the Southeastern U.S., predicted that the refurbished landmark would help boost downtown into a new, more prosperous era.
“When we were done with the exterior, it was in better condition, more pristine, than the original,” Jacobs says. “The new concrete panels essentially replicated the exterior of the building.”
The Montgomery Building originally housed textile and cotton manufacturing centers in the first half of the 20th century. When those industries took a hit, the building lost its tenants. Deterioration was rapid. “The Montgomery was such a blight on downtown,” Jacobs says. “There were literally zip ties holding the building together. Scaffolding was scattered on the sidewalk. Not only did it look bad; it was physically unsafe.”
Had the Montgomery been destroyed, a big piece of Spartanburg history—and classic architectural style—would have been lost.
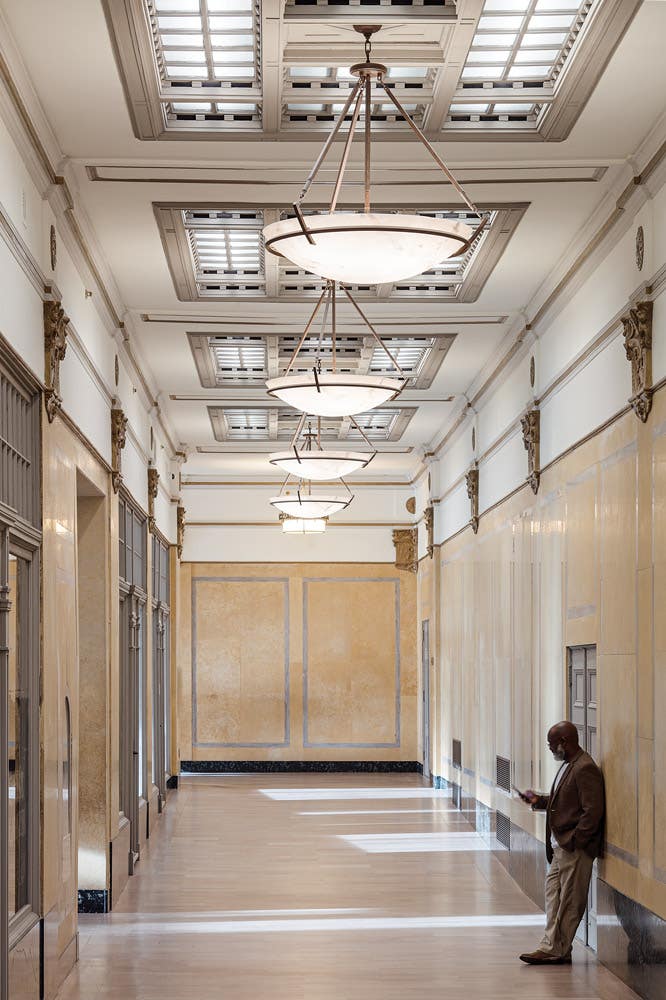
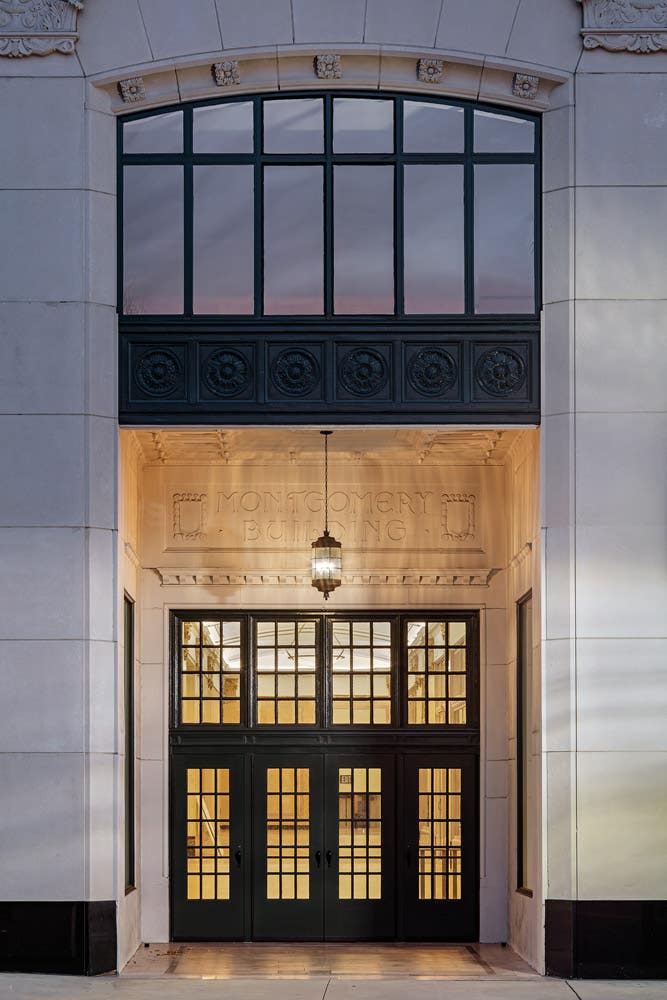
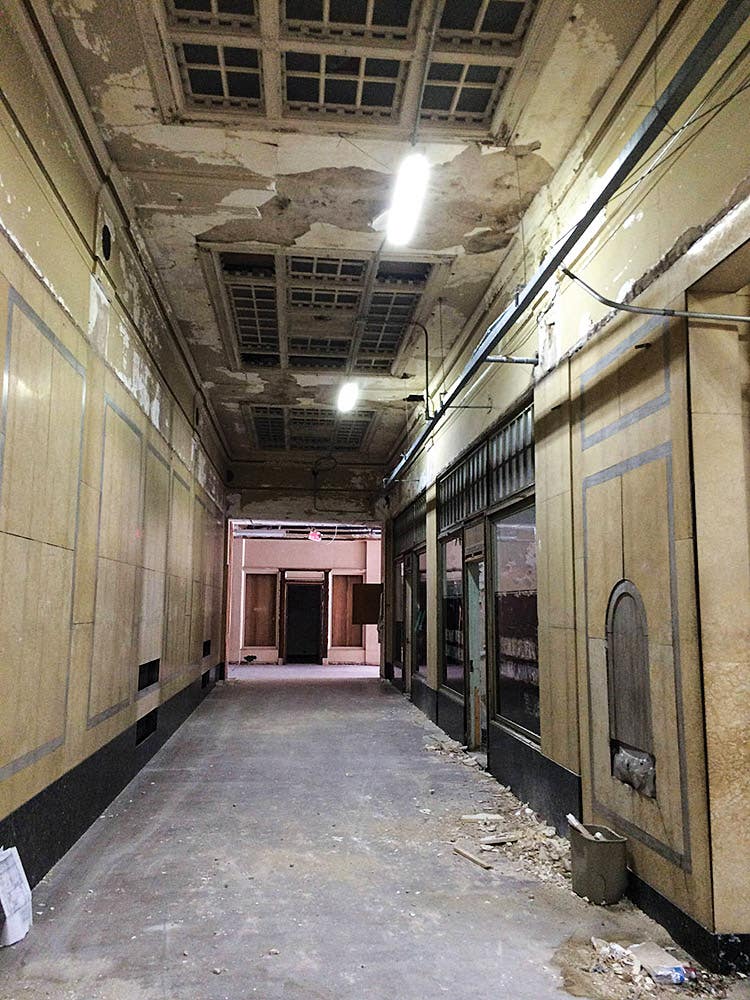
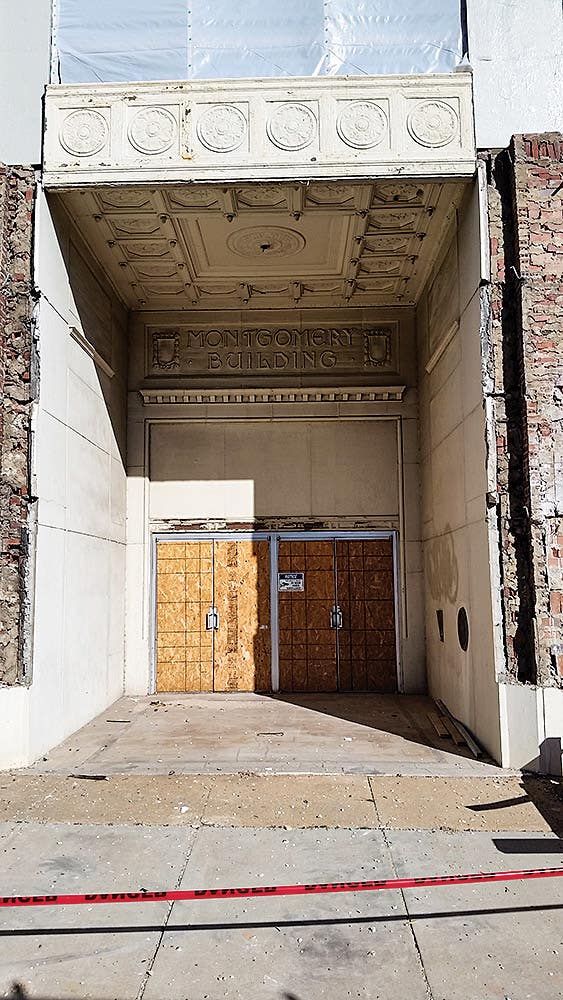
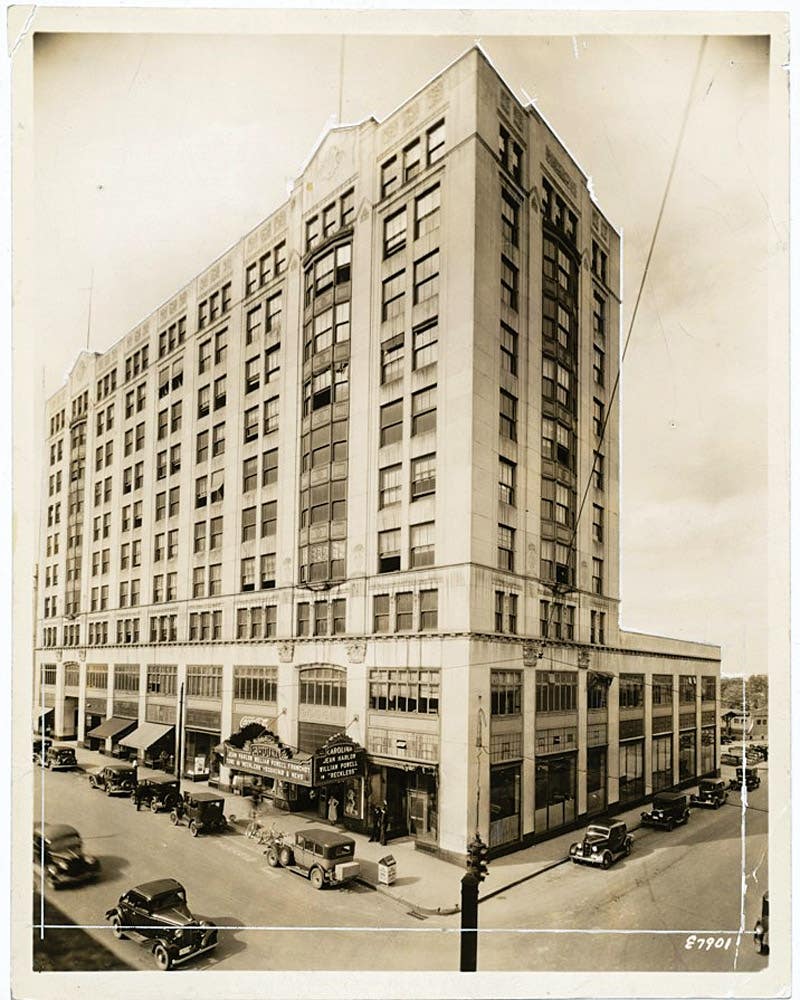
Construction of the original 10-story Montgomery began in 1924. It may be one of the only remaining pre-cast buildings in the style of the Chicago School of architecture, which honored American ingenuity.
Chicago style buildings are distinguished by their steel frames with masonry cladding and large plate-glass windows that limit the exterior ornamentation, says Donald L. Love Jr. AIA, the preservation architect and architect of record for the project at McMillan Pazdan Smith. “The steel frame was not new in the 1920s,” Love says. “But it was the only way to achieve the height of the ‘modern’ skyscrapers.”
Another marker of Chicago style is how the structure reflects a classical column’s three parts: lower floors forming a base; middle stories acting as the column’s shaft; and top floors often capped with a cornice and usually with more ornamental detail, representing the column capital. The entire building becomes a Greek column, in a way.
Today, the Montgomery, measuring 127,000 square feet, has returned to an elegant interpretation of Chicago style, while adapting to the needs of a modern city.
Like a column, the Montgomery Building has three parts: a retail arcade and restaurants on the ground floor, office space on the second and third floors, and apartments on the top seven.
On one side of the building is evidence of probably the most egregious blunder inflicted on the building: a long wooden tunnel built in the 1970s so that people could access the elevator lobby from parking in the rear.
“People would stop by the construction site and talk about seeing Elvis in the theater, or how their grandfather had worked there,” Jacobs says. “The reaction to our work was overwhelmingly positive.” (The theater was carved off the building as a separate project, and will likely revert to a theater as a nonprofit entity.)
National Park Service (NPS) standards required that all the Montgomery’s floors maintain or reconstruct the original layout of the public spaces. McMillan Pazdan Smith, fortunately, had original drawings from the 1924 design by the firm Lockwood Greene as reference.
The two and a-half-year restoration, which began in 2018, depended on many players. Approvals from the National Park Service and the South Carolina Historic Preservation Office were critical. Several city departments were brought in, as was the state Department of Transportation, since two state highways were closed during some construction.
Multi-million-dollar state and federal tax credits were essential. Because the Montgomery Building didn’t have its own criteria on allowable historical renovation, the process was “a moving target,” Jacobs says. That meant much ongoing negotiation among McMillan Pazdan Smith; the contractor, Harper General Contractors in Greenville, South Carolina; and agencies, both state and local.
Without the tax credits, the project “simply wouldn’t have happened,” Jacobs says. “It’s an incredibly important asset. There is absolutely no doubt that without the credits, the building would have been torn down.”
The biggest challenge, Jacobs says, was the competing interests of modern energy code, modern safety requirements, and the nature of historic renovations that receive tax credits.
One of the more niggling tasks—such as making sure the fish gills were at the proper depth—was eased when pieces of the building were found hidden away, including a few of the original plaster capitals that were removed in the 1960s. The capitals were refurbished and reinstalled in their original locations. Hundreds of single-pane windows were custom built by hand.
Located on North Church Street, the Montgomery Building has sparked improvements in Spartanburg’s economy and social fabric. After 20 years, the area is robust again, with international businesses like Michelin and Lockheed Martin moving in. Wofford College, a few blocks away, is now connected to the rest of downtown.
There is a lot of personal satisfaction as well. As Jacobs says, “The building was in deplorable condition. Now, it’s an incredibly beautiful building. It’s why people like me become architects.”



