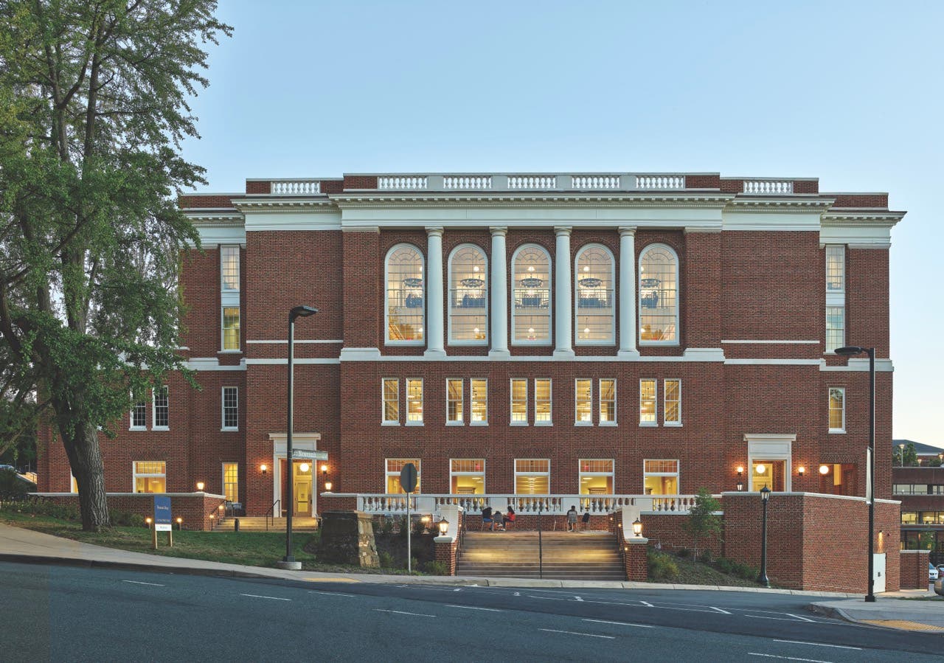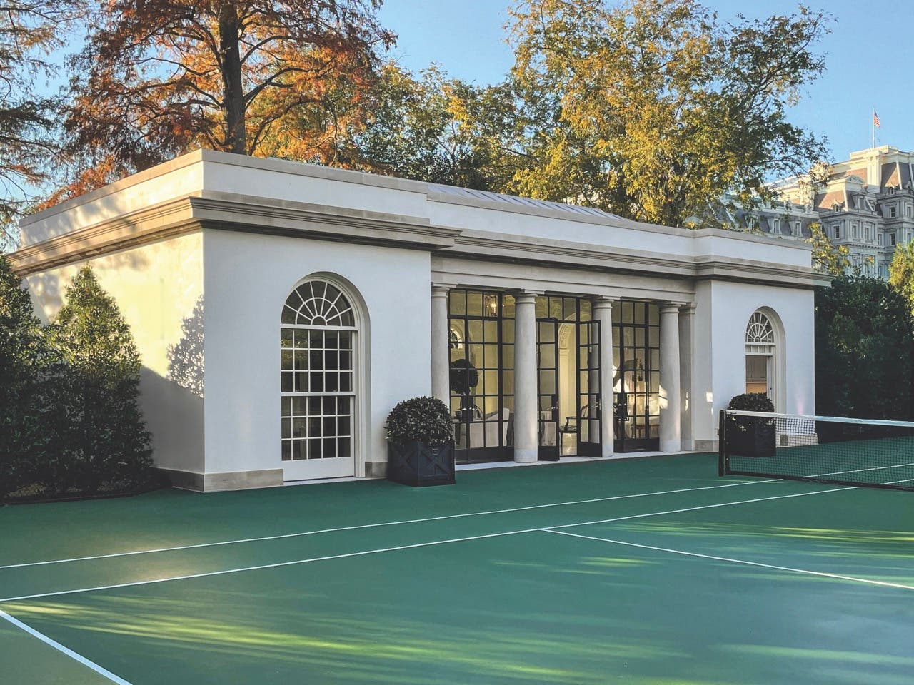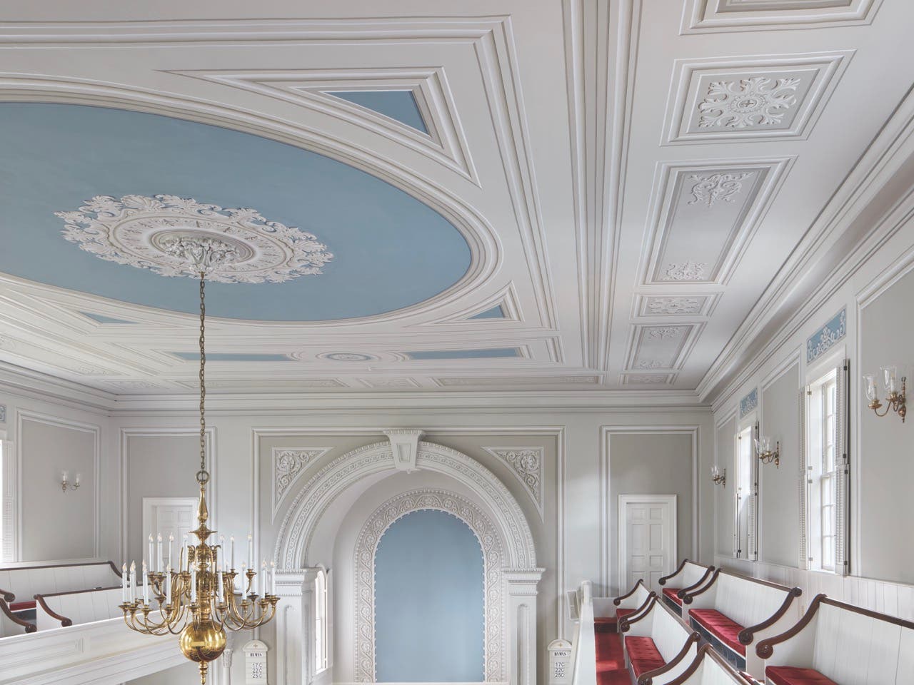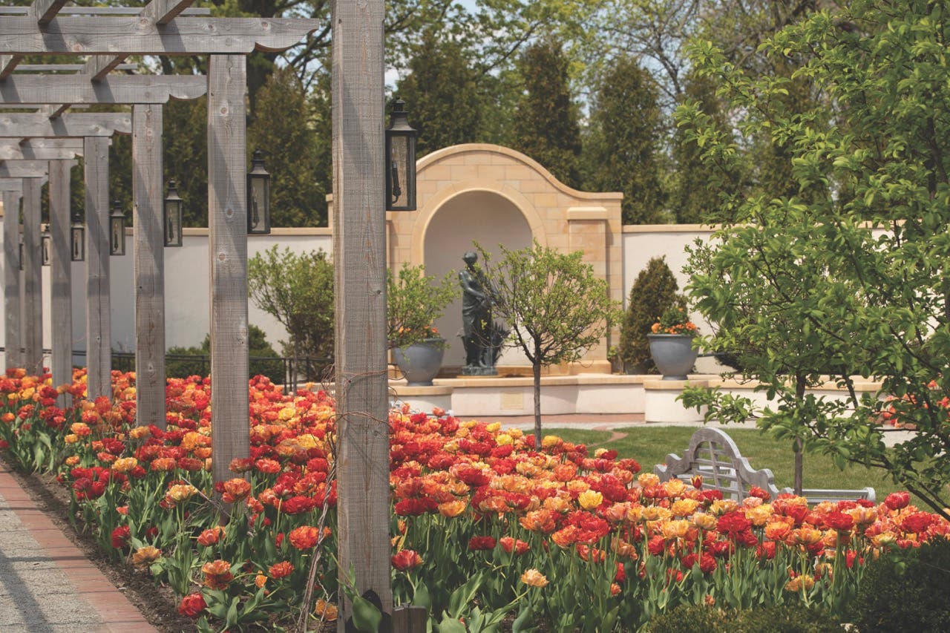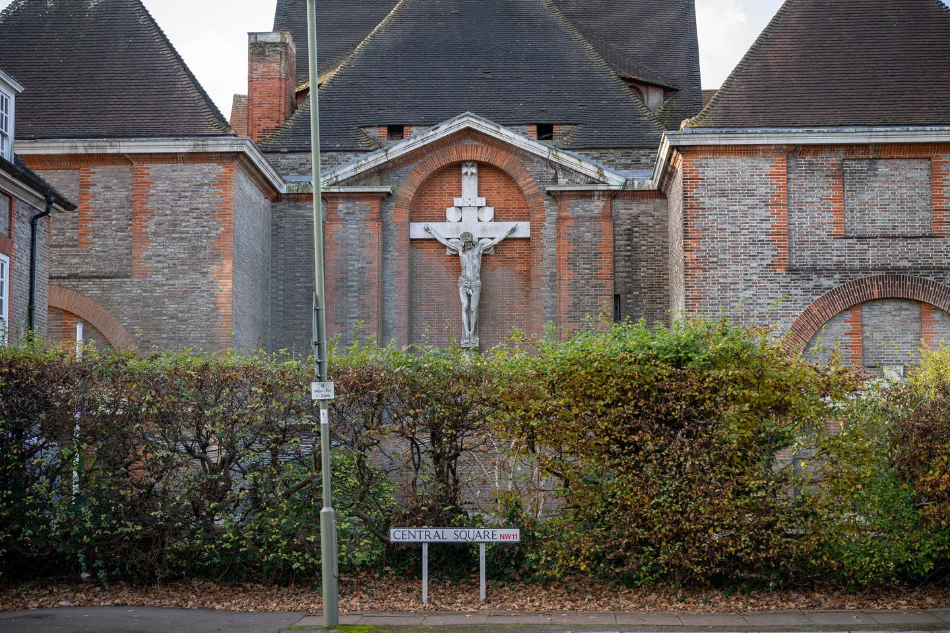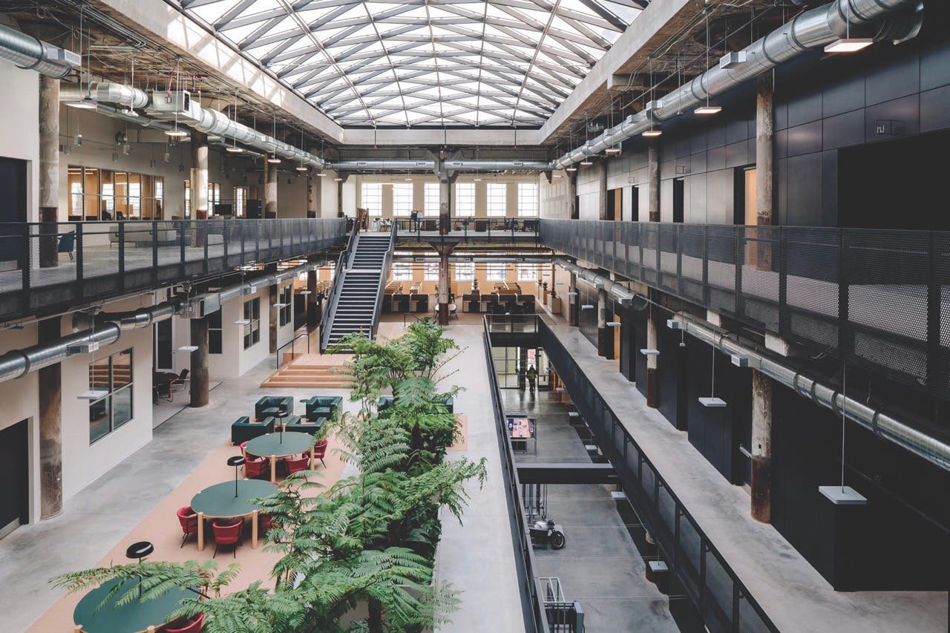
Public Buildings
Texas Triumph: The Julia Ideson Building
PROJECT
Julia Ideson Building, Houston, TX
ARCHITECT
Gensler, Houston, TX; Barry Moore, FAIA, senior associate and lead architect

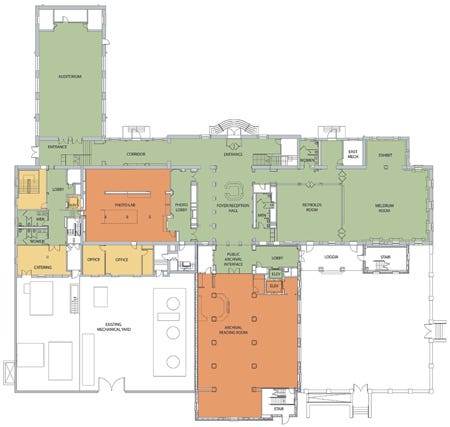
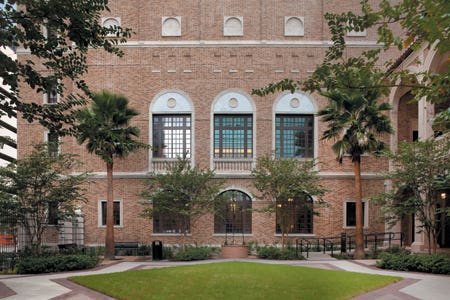
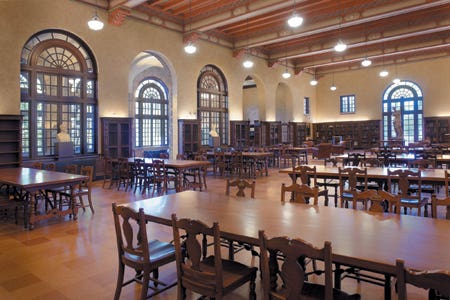
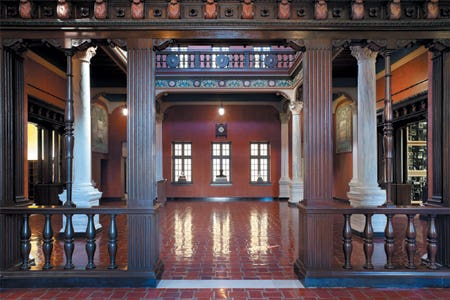
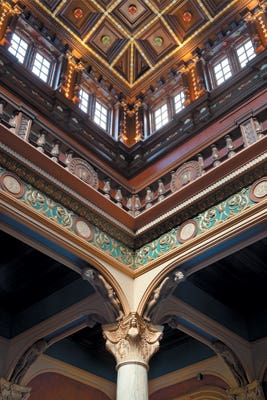
In 2006, Bill White, mayor of Houston, TX, was dismayed that the historic 1926 Julia Ideson Building was underutilized as the home of the Houston Metropolitan Research Center's (HMRC) collection of valuable archives, which was frequented mostly by researchers. He contacted Phoebe Tudor, former architectural historian for the New Orleans Historic District Landmark Commission, who later founded and led a committee that was tasked to raise $32 million in the midst of a recession to restore and renovate the Ideson. The committee selected the architectural firm Gensler of Houston, TX, not only to restore the building but also to construct an archival wing and outdoor reading garden.
Julia Ideson, the city's first professional librarian, had spearheaded a project to construct a new library to replace the smaller Carnegie Library. She, the library board of trustees and the building committee hired Ralph Adams Cram as well as local architects William Ward Watkin and Louis Glover. Cram, a Boston architect notable for Gothic Revival architecture, designed the building in the Spanish Renaissance style. The stucco and brick façade features cast-iron light fixtures, carved stone columns and pilasters, balconies, arched windows with cherub-relief surrounds and on the main elevation, a roof balustrade sculpted in a floral motif and a dramatic two-story arched pediment over the entryway. Unfortunately, the Great Depression interfered with his plans to include a south wing and outdoor reading room.
In 1976, after half a century, Houstonians once again outgrew their central library. Now named after Ideson and designated an historic landmark by the National Register of Historic Places, the building was haphazardly repurposed as archival storage for HMRC even though the mechanical systems couldn't adequately dehumidify the interiors – vital to preserving paper.
Three decades later, Cram's architectural plans were once again studied for the first phase of the project including the construction of a three-story, 21,500-sq.ft. archival wing, which extends out from the south façade, as well as an adjacent loggia and garden. "The Spanish Renaissance style was a good choice of Cram's," says lead architect Barry Moore. "It relates to Texas being Spanish territory in the 17th and 18th centuries and Spain has a similar warm, tropical climate. The stylistic choice lent itself to a building with excellent cross-ventilation – a necessity before air-conditioning. The elevations on the addition look like close 'first cousins' of the Cram design, with slightly less traditional detailing and solid panels instead of windows on the upper floors where the archives are located. The floor plans were adapted to meet the needs of the HMRC."
Moore designed the addition with a concrete flat slab system to maximize floor-to-floor storage space without extending above the tiled eave lines of the existing building. Mechanical systems were designed to keep environments at 55 degrees and 45 percent humidity levels to preserve the collection of rare books, architectural drawings, maps and images stored in the building. Windows on the first floor feature insulated UV-resistant glass.
On the exterior, bricks and cast stone match the palette of the original building. "We spent a great deal of time matching the original brick, and ultimately selected a blend from three different suppliers," says Moore. "The previous renovations, most notably in 1956, did not display a very good brick match, but that is seen mainly on the southwest and east façades, which are not the most publicly visible."
A two-story, cast stone loggia with arched openings leads to the outdoor reading room. New cast-iron gates enclose the area and were fabricated to Cram's original specs. Moore also collaborated closely with Houston, TX-based landscape architects TBG Partners to analyze Cram's schematic drawings and ensure that the space could accommodate tents for outdoor events.
The second phase of the project involved restoring the existing 66,000-sq.ft. building. The cleaned and repaired exterior surfaces are topped with a new roof, and energy-efficient light fixtures and insulated glass feature throughout.
Inside, the electrical, plumbing and air-handling systems were upgraded, and the public reading rooms were outfitted with electronics for special events. One of the most challenging aspects of the renovation was removing asbestos in multiple locations; construction work was stalled for abatement procedures, adding time and costs to the project. The entire three-story reception hall, which included wood portals, corbels, dentil moldings, marble columns supporting the second floor gallery and the intricate coffered ceiling above were meticulously cleaned and restored by New York City-based EverGreene Architectural Arts; the studio also conducted paint analysis to determine the original color schemes in the gallery and public reading rooms. Polychrome painted beamed ceilings in the Reading Room, Meldrum Children's Room, foyer and auditorium were restored by Houston-TX based Milam Painting and Decorating.
On December 5, 2011, the Julia Ideson Building opened its doors to the general public after a five-year, $32-million restoration and renovation. "For our firm, as well as the contractor, Balfour Beatty Construction, this has been the project of a lifetime," says Moore. "For the first time, the HMRC and its archives and photo lab are in a state-of-the-art facility. The Ideson now provides the city with formal public rooms for special events, and the exhibit hall has become a showcase for the collection. This building is the most elaborate, well-loved and architecturally distinguished structure in Houston, and is now ready again to take its place in the hearts of our citizens – as it first did in 1926."




