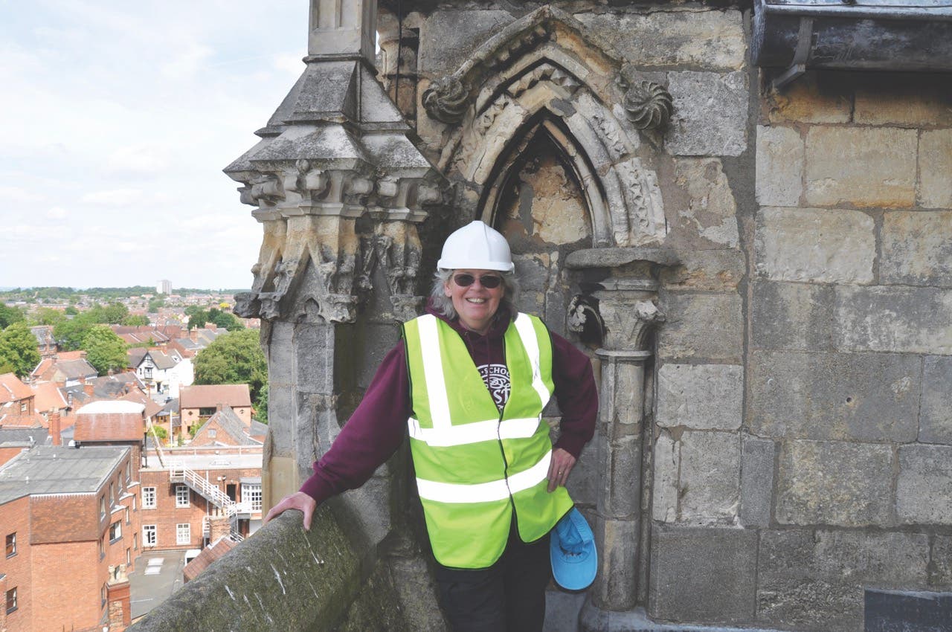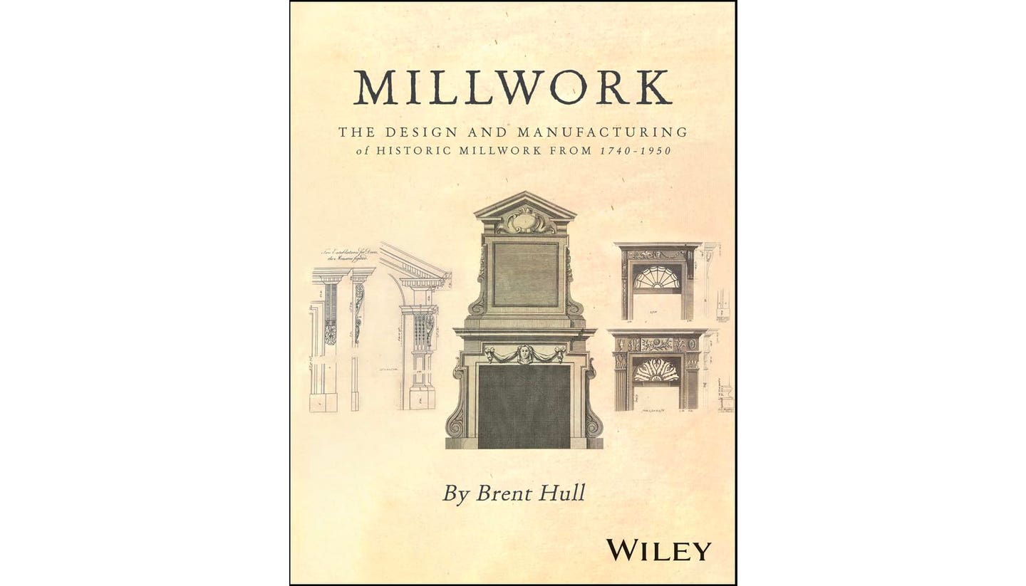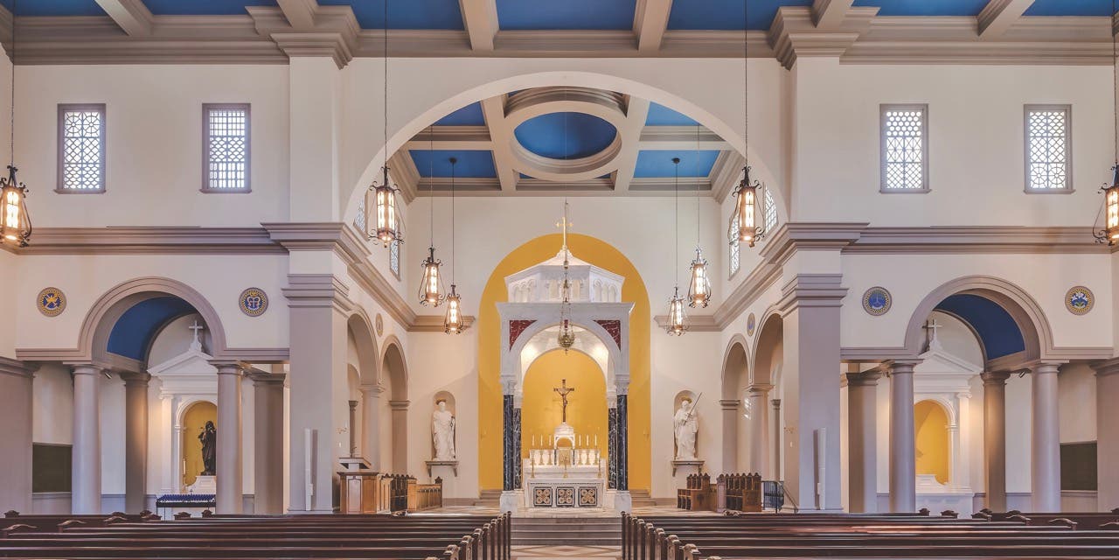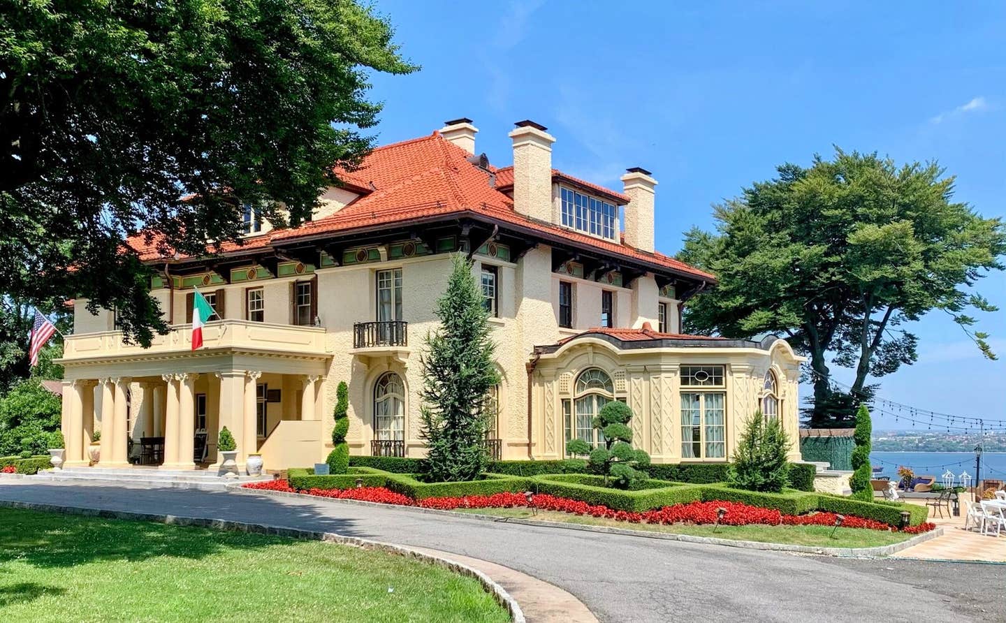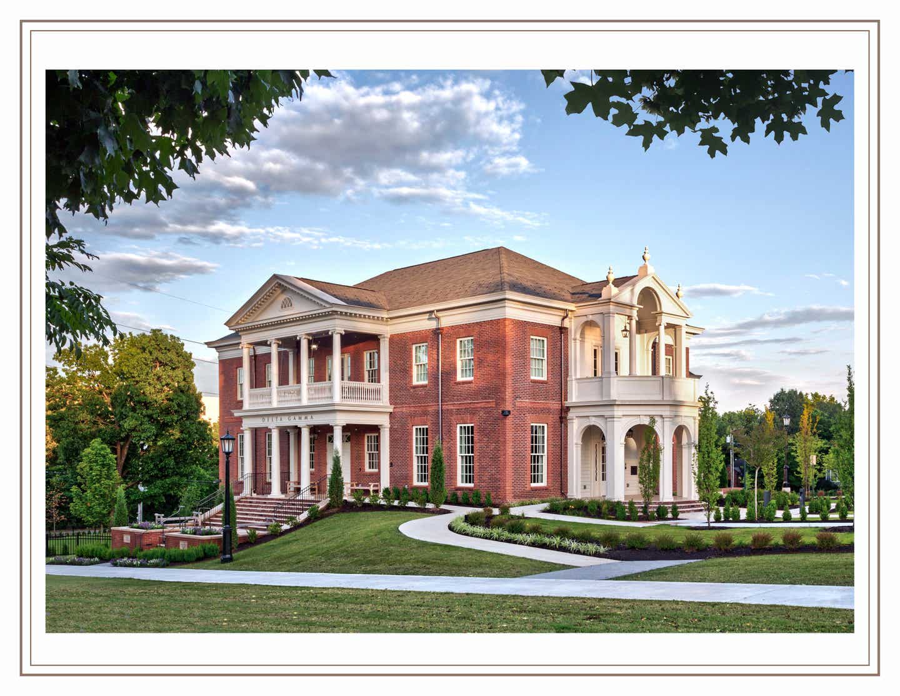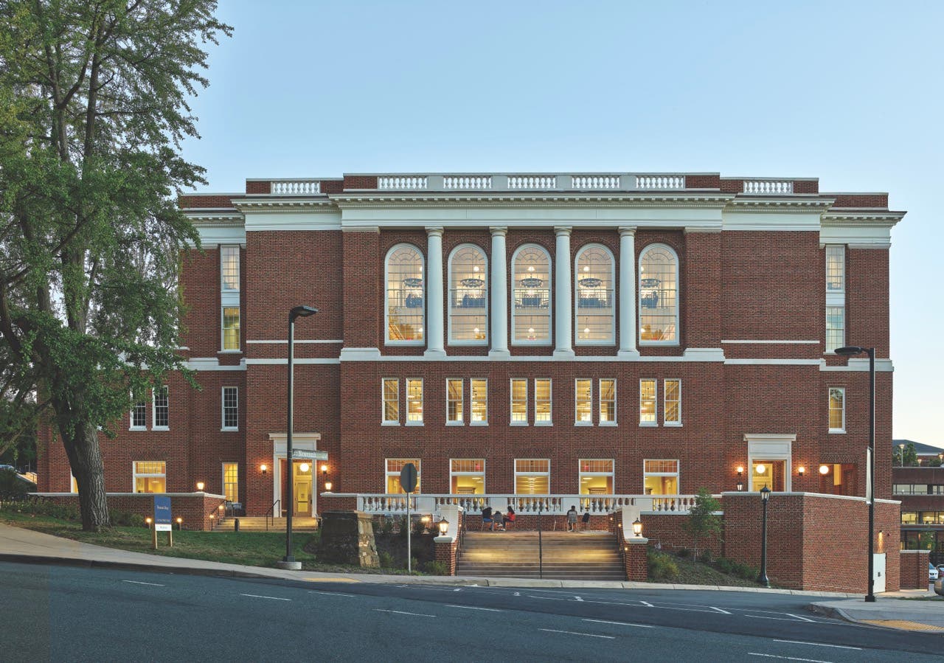
Religious Buildings
Trinity Church Gothic Revival Masterpiece
Trinity Church Wall Street, the awe-inspiring Gothic Revival icon designed by Richard Upjohn, has defined New York City’s Financial District for nearly two centuries. A historic jewel shining amid soaring skyscrapers, the Episcopal church, which was completed in 1846, is the third to stand on the site.
As is the case with many aged structures of note, it had been added to and altered through the decades in ways that compromised the original architecture, actions that prompted a new master plan and an enormous six-year renovation, restoration, and rejuvenation led by the award-winning New York City-based architectural firm MBB Architects that brings the edifice back to its original glory and transforms it for 21st-century worship.
Under the phased plan, Trinity Church and the adjacent churchyard received accessibility, lighting, acoustic, and infrastructure upgrades as well as new clergy and visitor spaces that reflect the institution’s core humanistic values.
The building, which had suffered from deferred maintenance for decades, was gutted and systematically pieced back together with restored architecture and ornament, insulated walls and ceilings, new clerestory windows, an accessible chancel with a modified altar and altarpiece, a new vestry room, reimagined sacristy and choir rooms, three new organs, new interior and exterior lighting, and concealed audio-visual equipment for the broadcast of services and concerts.
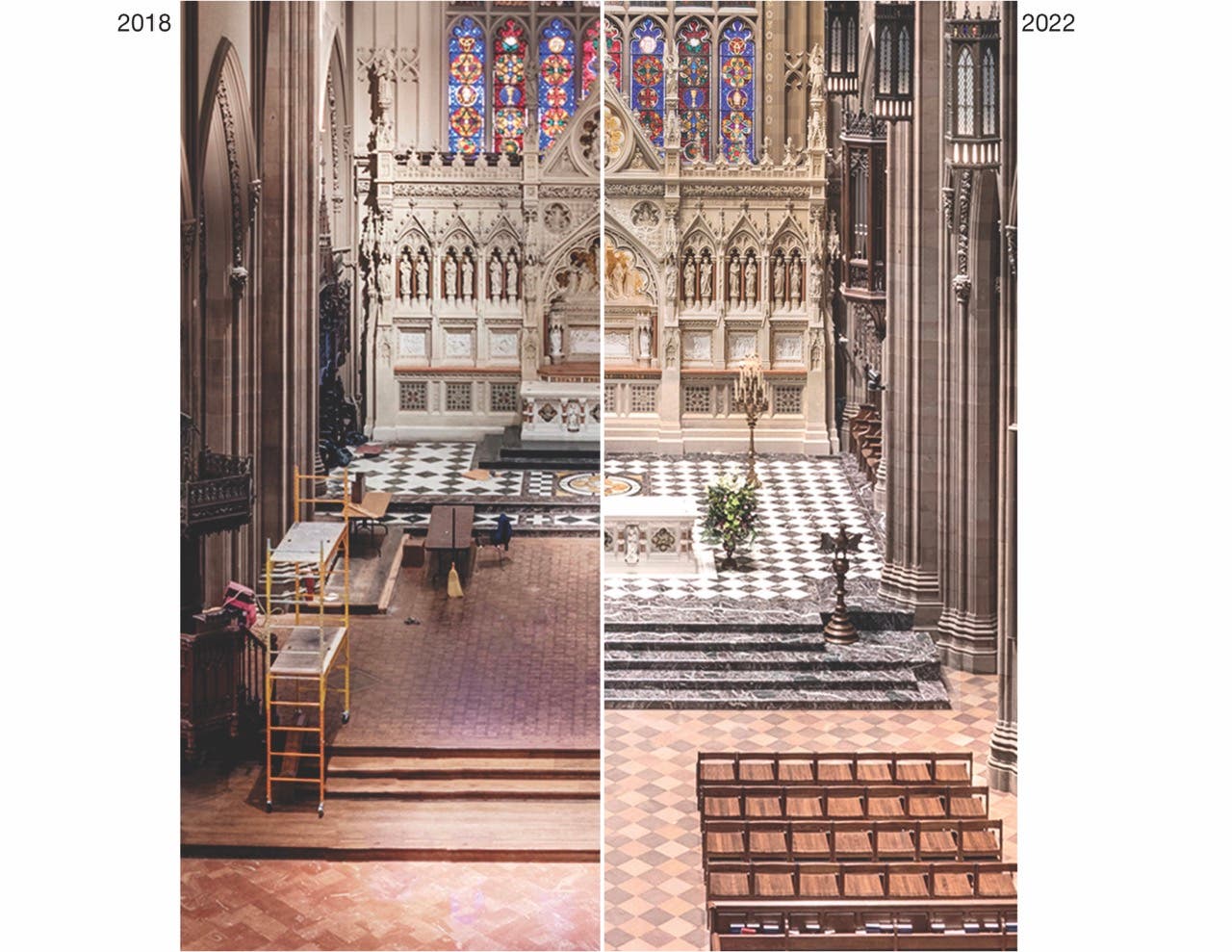
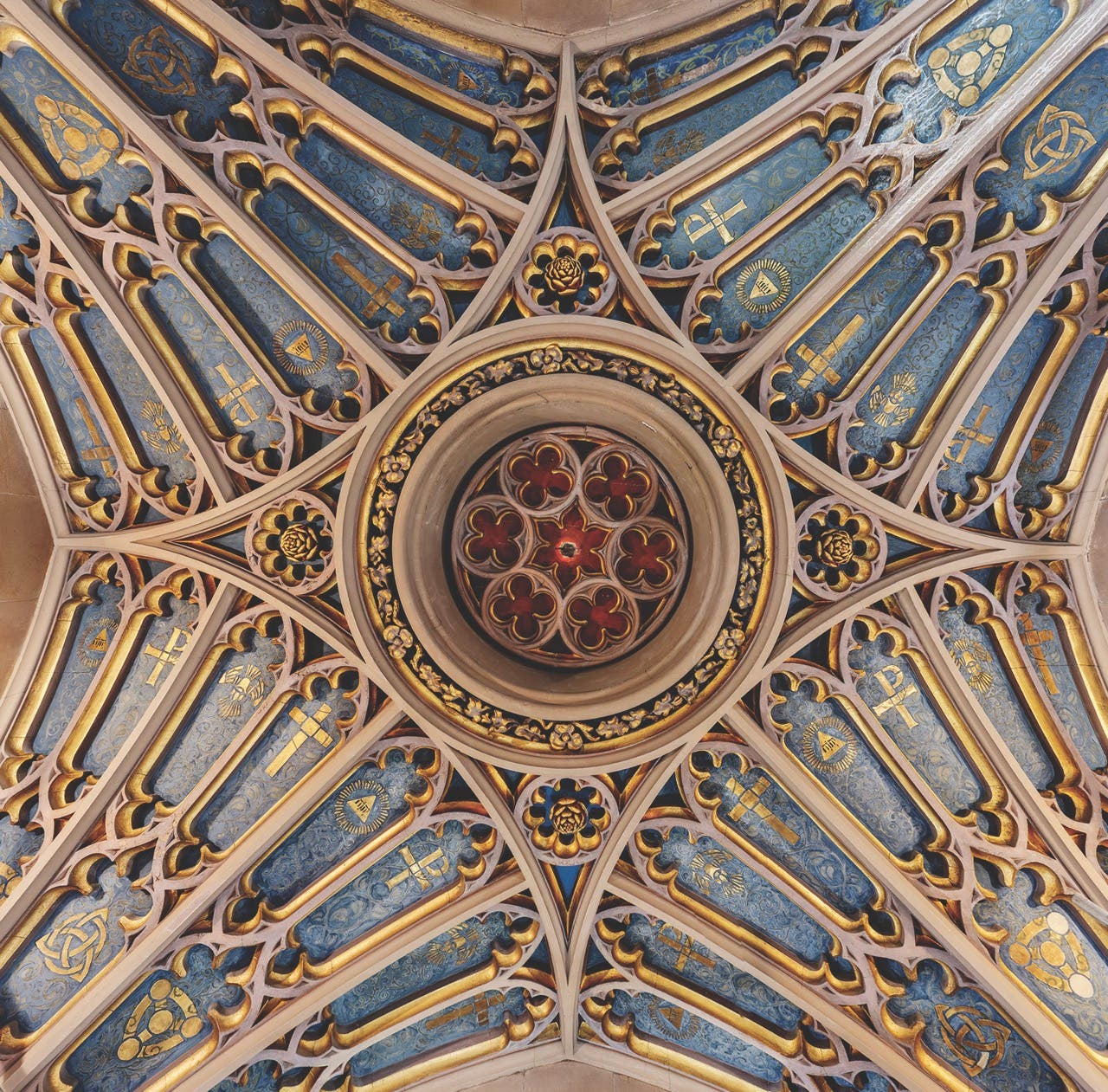
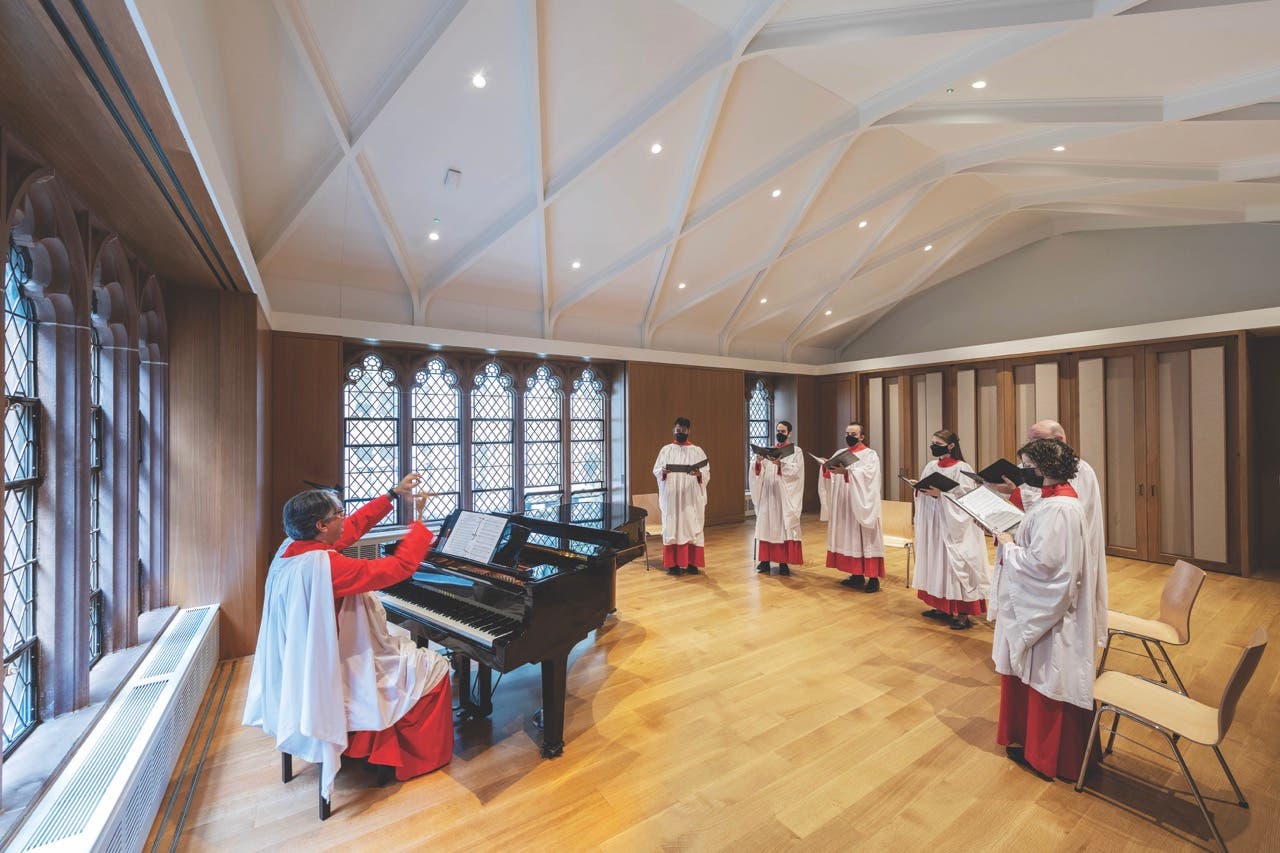
As part of the project, a new west terrace and a new loggia bay, which match the style of the church’s architecture, were added at the northwest corner entrance.
“It’s the biggest project in the church’s history,” says MBB partner Jeffrey Murphy, FAIA, LEED AP. “We assembled a highly skilled team and got each consultant to really work beyond their silos. By doing this, we created an integrated design that has a big impact on the overall performance of the building.”
Invisibly integrating new technology into the historic structure and creating accessible spaces were among the most prominent focuses of the project.
To clear what Murphy calls “visual clutter,” the design team wired the interior columns from the top down and replaced unsightly TV screens with integrated units that pop up with the flip of a switch. “The focus is on the architecture and people’s experience,” Murphy says.
Accessibility issues were resolved in a variety of innovative and noninvasive ways. On the exterior, patios with ramps were added to allow access to the terraces, and entry doors to the church were equipped with electronic components that allow them to open and close.
Inside, the 4-inch-high plinths supporting the wooden pews were removed to create a level floor surface, and the chancel, the elevated area surrounding the altar, was reconfigured to make the altar and pulpit more accessible.
The stepped levels were replaced by a single, accessible level backed by the ornate reredos and stained-glass panels that were conserved off site. The marble altar itself was moved to the center of the chancel, facing the congregation, the back of it detailed to accommodate a wheelchair, and the pulpit was disconnected from a column and reconstructed on a level with the new chancel floor.
One of the more innovative designs involves the ADA lift, which is seamlessly tucked behind a pair of movable sedilia chairs on the chancel. A trio of Gothic-style wooden doors were added to existing archways that were reconfigured to allow entry to all: One is a sliding pocket door for wheelchair access to the chancel, the center one leads to the organ chamber above, and the third provides walkable steps.
Restoring and refurbishing the church’s stained-glass windows, some of which were installed in the 1960s, was integral to the project. In one case, the team replaced yellow glass quarries that blocked much of the daylight and made it hard to see the architecture in the upper part of the church with replicas of the clear-glass originals. “We produced multiple mockups to find the right color and transparency,” Murphy says.
To replace the main stained-glass window over the entrance that faces Broadway, an international design competition was held. The new design is by U.K. artist Thomas Denny, who has created stained-glass windows for some 50 churches and cathedrals, most of which are in England. It illustrates “The Parable of the Talents” and “The Judgment of the Nations” and is illuminated from within.
“The church leadership decided to replace the existing window with one that inspires and speaks to the congregation of today,” Murphy says. “We added protective glazing to all the windows as a means to preserve the stained glass and improve the thermal performance of the building. The glazing also blocks out street noise.”
Other changes brought back the building’s history. Above the nave’s restored brownstone arches, trompe-l’oeil painted plaster walls simulate brownstone blocks just as they did in Upjohn’s original design. The space is now illuminated by adjustable historic-style LED pendants and clerestory sconces that allow worshippers to read without glare blocking the words in their hymnals.
The most public portion of the renovation is one that is, by design, virtually invisible.
Church rituals include liturgical processions, part of which occur outdoors but had been lost as a result of the 1960s addition.
MBB added a new, accessible door to carry the procession from the renovated sacristy along an accessible bluestone terrace that’s covered by a freestanding glass awning with slender, flying-buttress-like steel supports whose color matches the brown stone of the building. “The cantilevered canopy is a modern expression that respects the historic fabric,” Murphy says. “It has minimal visual impact—it just disappears.”
It, like all the work at Trinity Church, was subject to approval by the New York City Landmarks Preservation Commission.
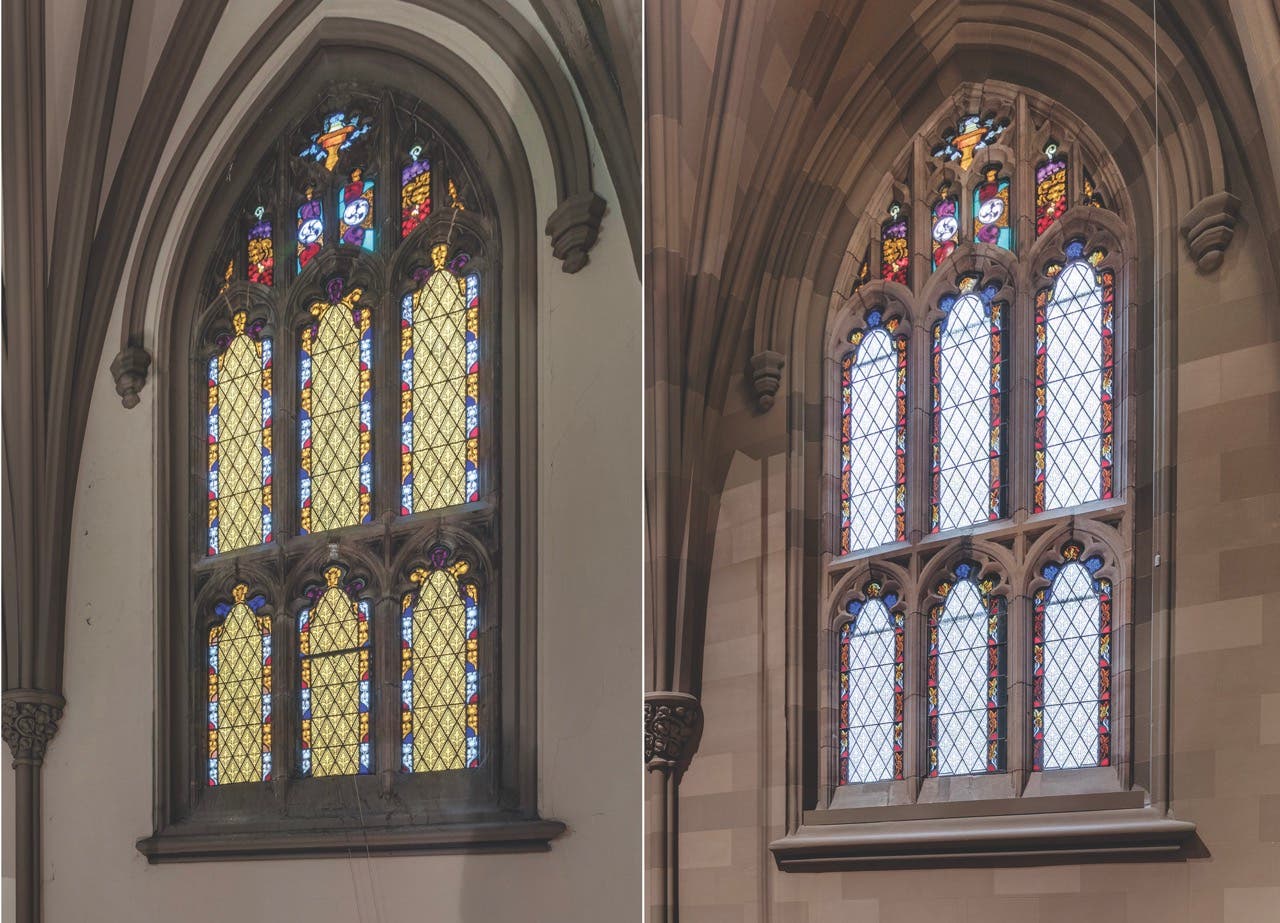
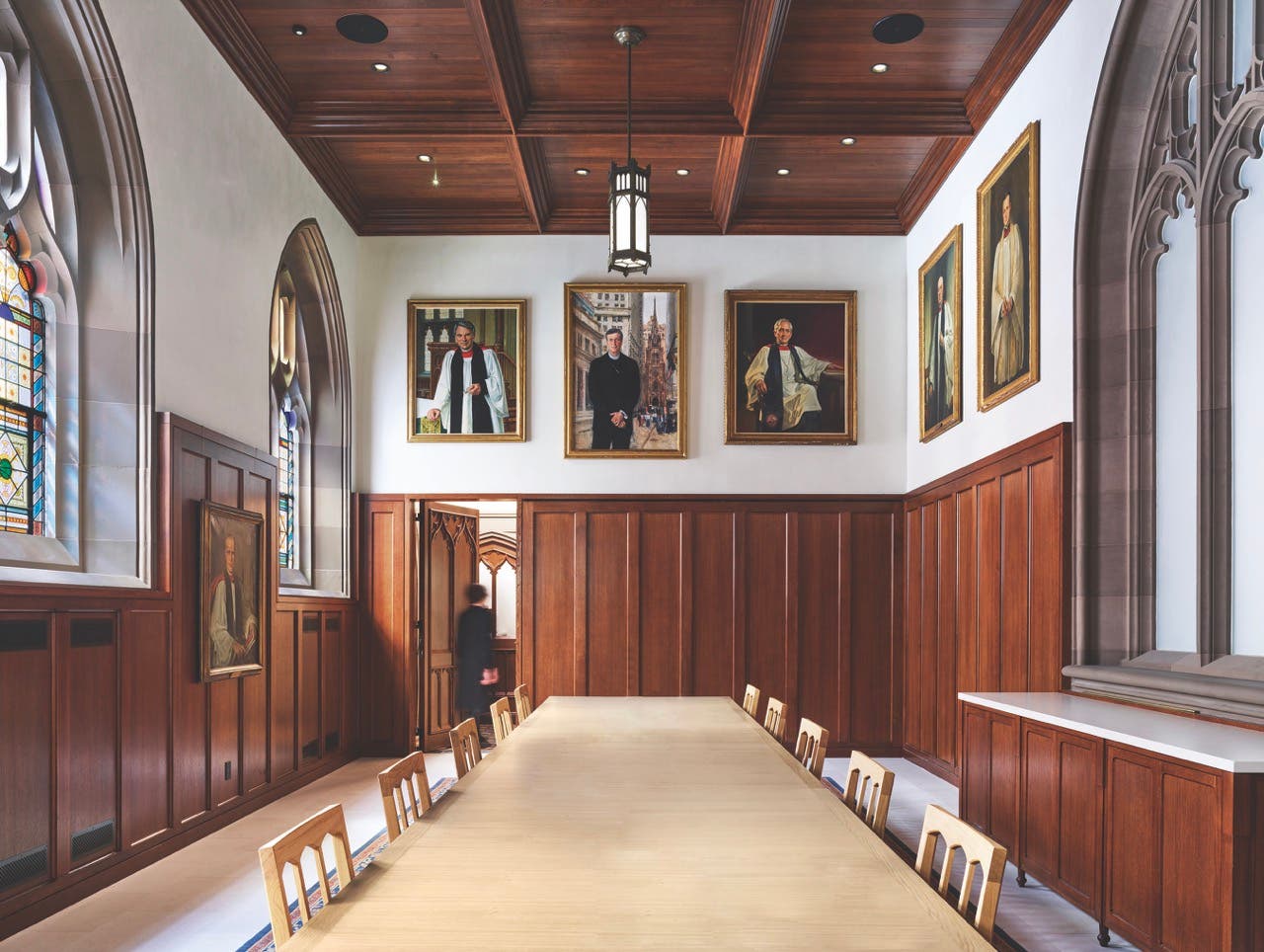
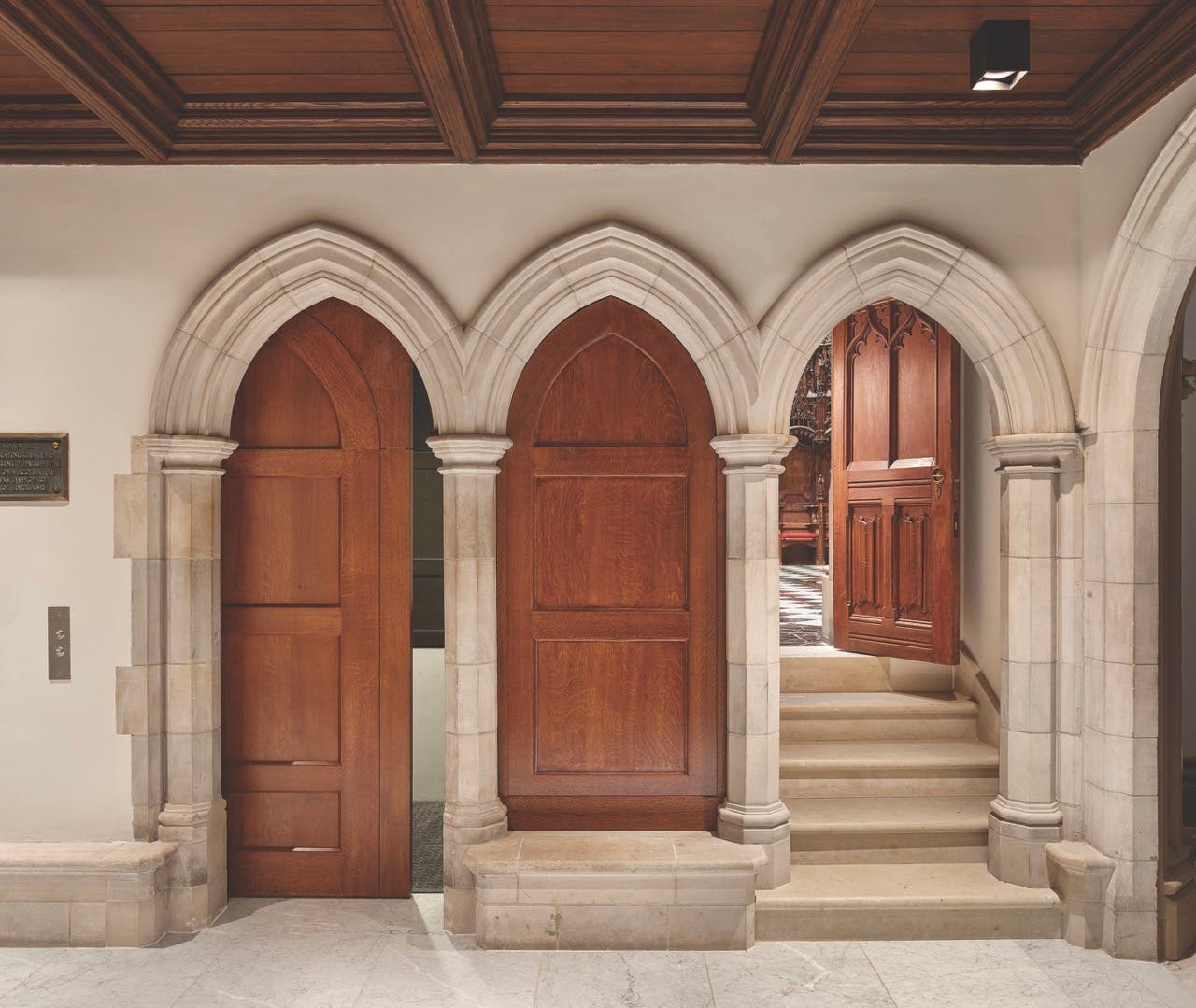
During the renovation, the congregation worshipped in the church’s Chapel of All Saints and at its St. Paul’s Chapel, which is a six-minute walk away.
The members of the choir were particularly excited about the finished features, which include a practice room that has adjustable acoustic panels along the walls. “Initially, they didn’t want to alter the acoustics in the sanctuary, but we quieted the air-handling system, insulated the building envelope, and built a new sub-floor,” Murphy says. “I attended the first service after the opening, and the choir sang a glorious music program.
Afterward, some of the members told me it sounded so much better, saying, ‘Now we don’t have to sing above the street noise.’”
Calling it “an immense privilege” to usher Trinity Church Wall Street into the 21st century while preserving its historic roots, Murphy says that “there’s a lot of gravity to the project. A couple of million people come through the church every year. The renovation has a great impact on people and the legacy of this venerable institution and New York City.” TB
KEY SUPPLIERS
Architect
MBB Architects
Construction Manager
Sciame Construction
Restoration Consultant
Building Conservation Associates
Structural Engineer
Silman
Stained-Glass Expert
Drew Anderson, The Metropolitan Museum of Art
Stained-Glass Restoration Consultant
Brianne Van Vorst, Liberty Stained Glass
Conservation
Stained-Glass Artist
Thomas Denny
Stained Glass Installation Contractor
Femenella & Associates
Stained-Glass Restoration Contractors
Clagnan Stained Glass Studio; Northeast Stained Glass; Serpentino Stained Glass
Lighting Designer
Melanie Freundlich Lighting Design
Acoustic Consultant
Threshold Acoustics
Historic Artwork Conservation
EverGreene Architectural Arts
Historic Millwork
Strauss-Creative Finishes
New Millwork Contractor
Zepsa Industries
Stone Restoration
Rugo Stone
Masonry Restoration Contractor
Integrated Conservation Contracting
Glass Awning Fabricator
Seele
Structural Glass Design Consultant
Eckersley O’Callaghan
Electrical Contractor
B&G Electrical
Historic Paint Conservation
John Canning & Co.
Plaster and Paint Restoration
John Tiedemann
Cast-Iron Restoration
Robinson Iron
Organ Design Consultant
Johnathon Ambrosino
Organ Acoustical Consultant
Kirkegaard Acoustic Design
Organ Designers and Fabricators
Orgelbau Glatter-Gotz; Richards, Fowkes & Co.
MEP Engineer
AKF



