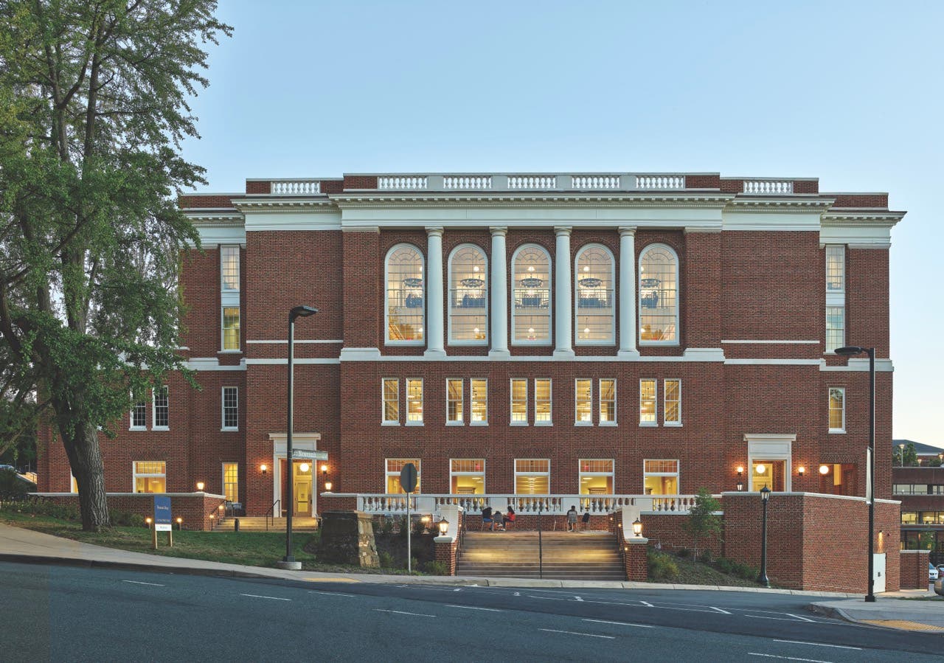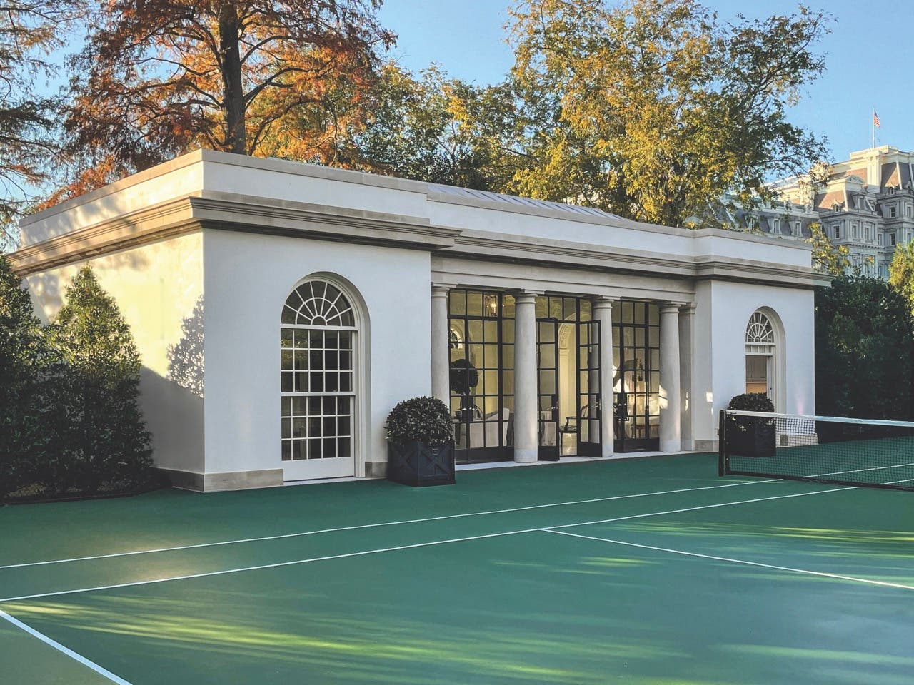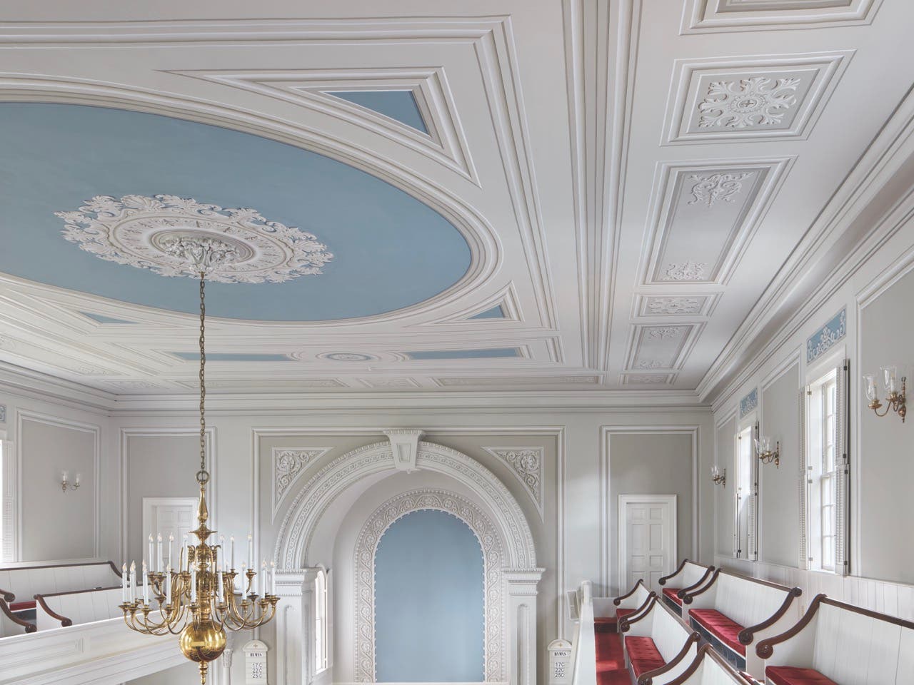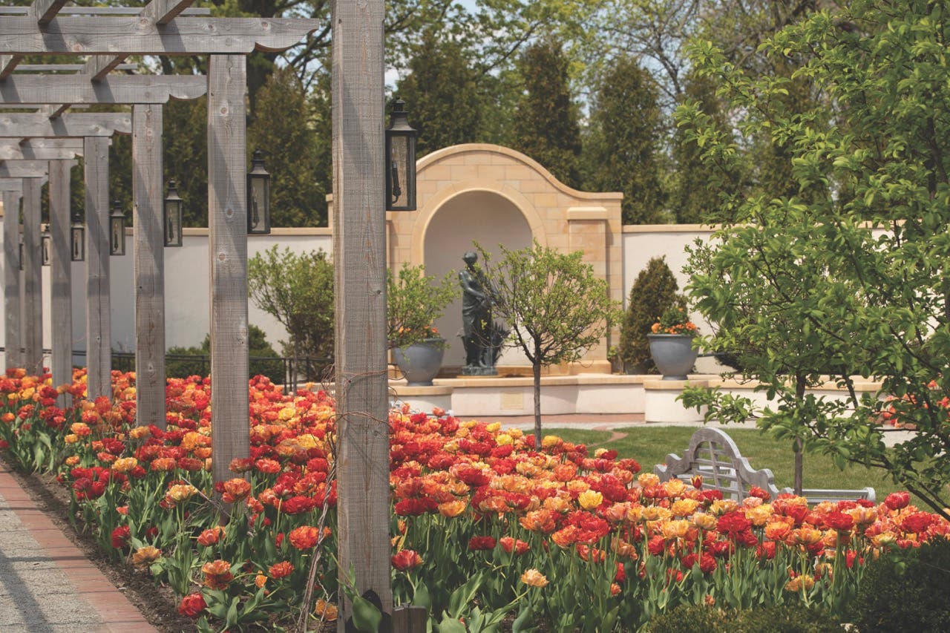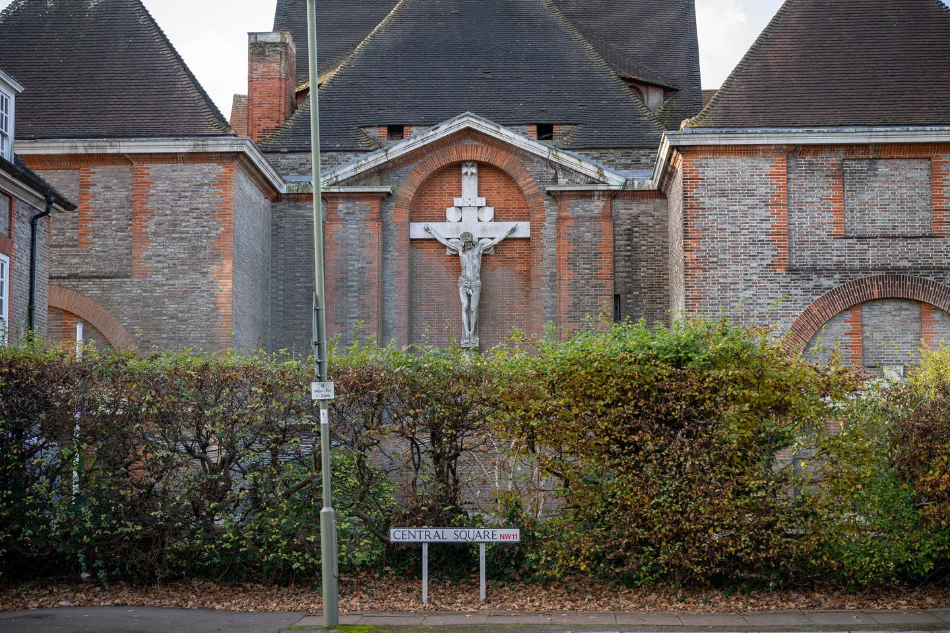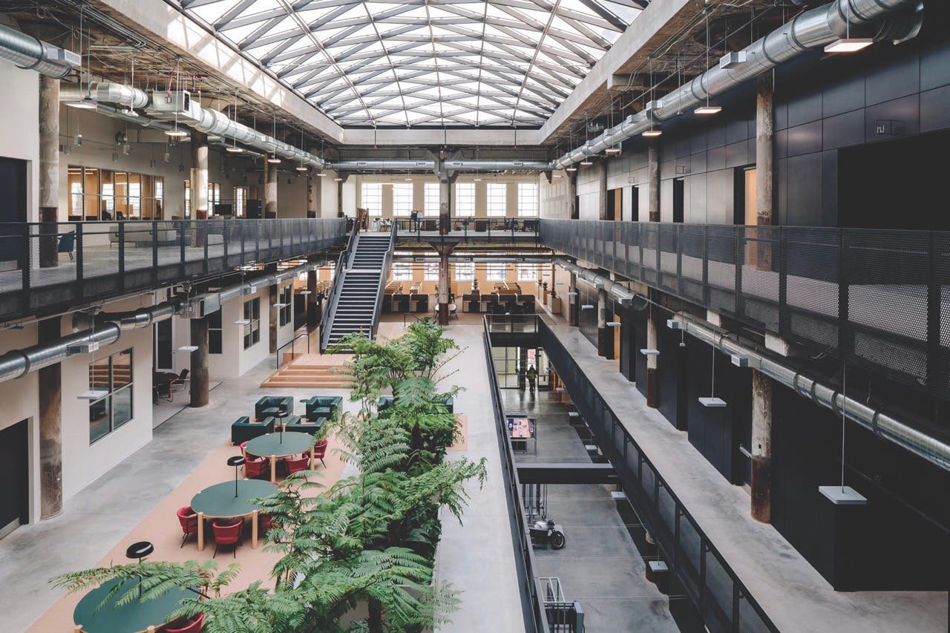
Religious Buildings
Curtis & Windham’s Church Addition
With its soaring-spired bell tower and religious devotion to details, the Church of the Heavenly Rest in Abilene, Texas, represents the epitome of English Gothic-inspired ecclesiastical architecture. Architect Philip H. Frohman, the designer of the National Cathedral in Washington, D.C., and more than 50 of America’s most noted churches, sited it on a hill right outside the city some 70 years ago.
Through the decades, as the number of the Episcopal church’s parishioners more than doubled, the stone structure has maintained its historical architectural integrity. The rest of the church campus, which is comprised of a parish hall and a parish house, was set around it, forming an L-shaped complex.
During the latest expansion, the Houston-based firm of Curtis & Windham was commissioned to design a 5,922-square-foot dining hall that would, as one of the founding principals, Russell Windham, says, “complement the architectural language of the church while respecting and relating in scale to the neighborhood and church context.”
After seeing a model of the traditional-style campus center Curtis & Windham designed for the private K-12 St. John’s School in Houston that featured a seating space for 1,200 people, the parishioners cultivated a patron who wanted to finance what Windham calls a “sophisticated” architectural structure.
He says the parishioners, who have a tradition of community service, requested a space that had a large kitchen so they could prepare and deliver food to the needy and that would also serve as a lecture and events venue for churchgoers and members of the public.
“They wanted a proper parish hall and for the spaces to be connected so they could move from one building to the next on the campus in inclement weather,” he says. “They told us that the spaces did not need to be enclosed, but they did have to have roofs.”
Windham, along with project architect Mark Ofield, project manager Matt Vaclavik and architectural designer Katherine Hart, proposed creating a cloistered connection and siting the new structure to make a self-contained central courtyard bounded by a new wood and stone cloister that provides public access to the church structures and that can also be used as a gathering space for large events.
“This was a very appealing idea because the public green space didn’t add to the budget – it was free,” Windham says.
From the beginning, the team established a hierarchical architectural order that put the new space in second place. (The two older buildings—the rather pedestrian parish hall and parish house—assumed a tertiary role of importance in the design plan.)
“We did not want to compete with Frohman’s great architecture,” Windham says. “Of all the buildings—not only church buildings—in Texas, it’s one of the best I’ve ever seen. The exterior is a grand gesture—the nave is 24 feet wide—but the interior is intimate. We also wanted our building to defer to him because ours is merely a parish hall, not a place of worship.”
By virtue of its height, the bell tower of the Frohman structure, which was in the original plans but was not added until the 1980s when the parish could afford it, confers No. 1 status to the building.
“Gothic architecture is attenuated upward to be in touch with God in the sky,” Windham says. “Frohman’s tower is soaring—you can see it from all parts of the town—but it’s modest like the people of Abilene.”
Gerhart Hall, which is named for the longtime parson who commissioned Frohman to design the church, is made of Lueders Texas limestone quarried from the same area as that used on the church. The hall’s design and details, including the windows and doors, take their cues from Frohman’s motifs.
Because the hall is visible from all sides of the campus, a chimney was added to house the mechanicals so the roof line would remain pure; trash receptacles were hidden behind a stone wall at the kitchen entrance.
Gerhart Hall, which looks like a church, is tripartite—the great hall is flanked by east and west aisles.
“The parishioners wanted different ways to use the building,” Windham says. “They wanted spaces for large groups and small groups. This helped us make the architecture more interesting.”
The interior of Gerhart Hall is in sync with its secondary status.
“There are no stained-glass windows, again, because we wanted the Frohman building to be the most elaborate,” Windham says. “And we made the detailing a more robust Gothic than the church’s. We looked to Anglican churches in the country for inspiration.”
The hall’s walls are defined by a picture rail. Below it, the walls are plaster and feature stone detailing that is similar to Frohman’s church; above it, they are clad in gypsum board, a cost-containing choice. The ceiling is clad in acoustic tiles. “They are blue, the church’s color,” Windham says. “They introduce color, levity and kill sound.”
The flooring is linoleum tile in two different colors of brown. “It absorbs sound, it’s easy to keep clean and it’s inexpensive,” Windham says, adding that the ceiling trusses are made of economical wood that is stained dark to create the illusion of more luxurious lumber.
The nave on the south end of Gerhart Hall features a pictorial tile mural in blue and white and an ornamental gold relic that belong to the church. The paneling on the lower portion of the wall hides a sliding screen for visual presentations.
The Gothic-style light fixtures, which resemble those in the church, are from catalogs that specialize in historical reproductions.
Windham says the greatest challenge of the project was not the architectural design but the geography.
“Our office is a six- to eight-hour drive from Abilene,” he says. “So we couldn’t be on the site all the time—we came and went. But it was a near storybook project. The general contractor did a fabulous job, and the people at the church were open-minded and dedicated to doing something great that will last for generations.”
When Gerhart Hall opened in 2017, Windham was asked to give a celebratory speech.
“The people in the parish couldn’t believe the hall was real—they were stunned,” he says. “They couldn’t believe it was going to be part of the community. Most of the work our firm does is residential. What was so rewarding about this was the feedback we got that shows just how beneficial architecture is to people’s daily lives.”




