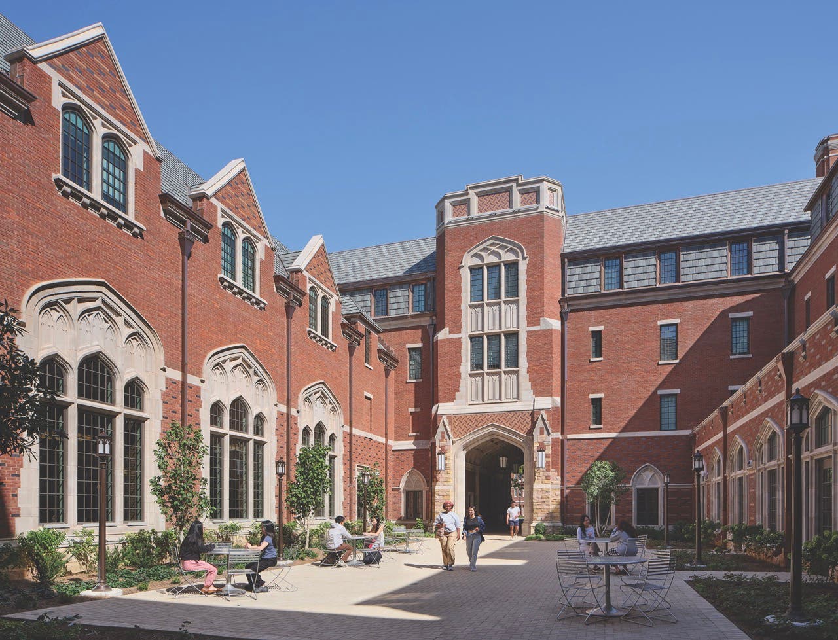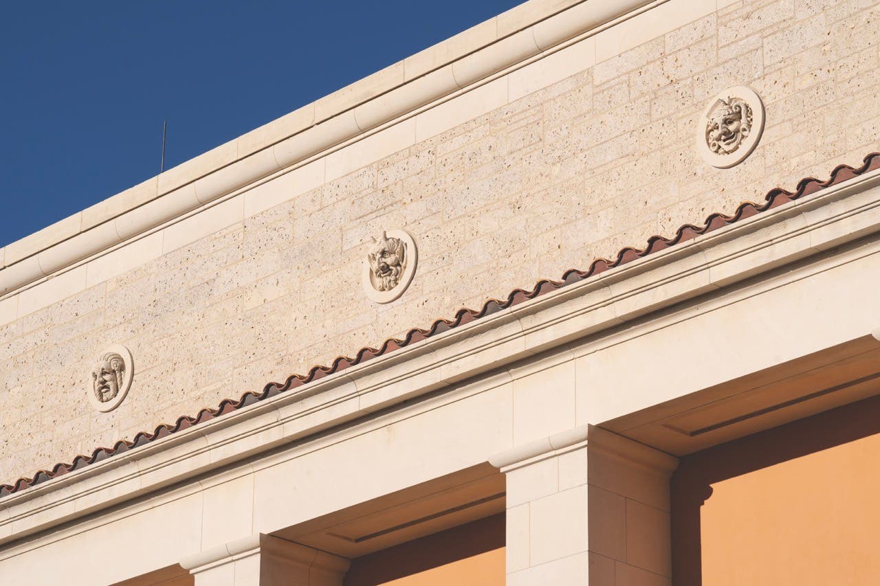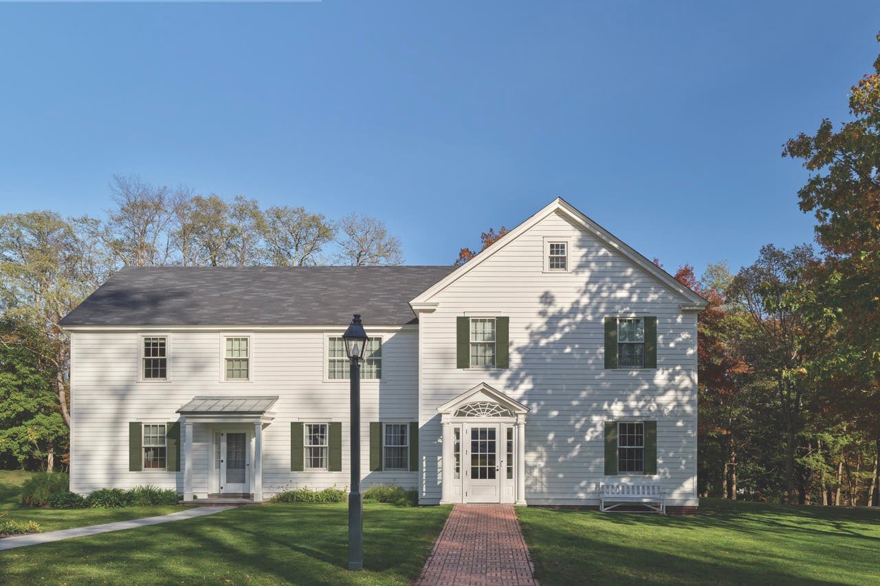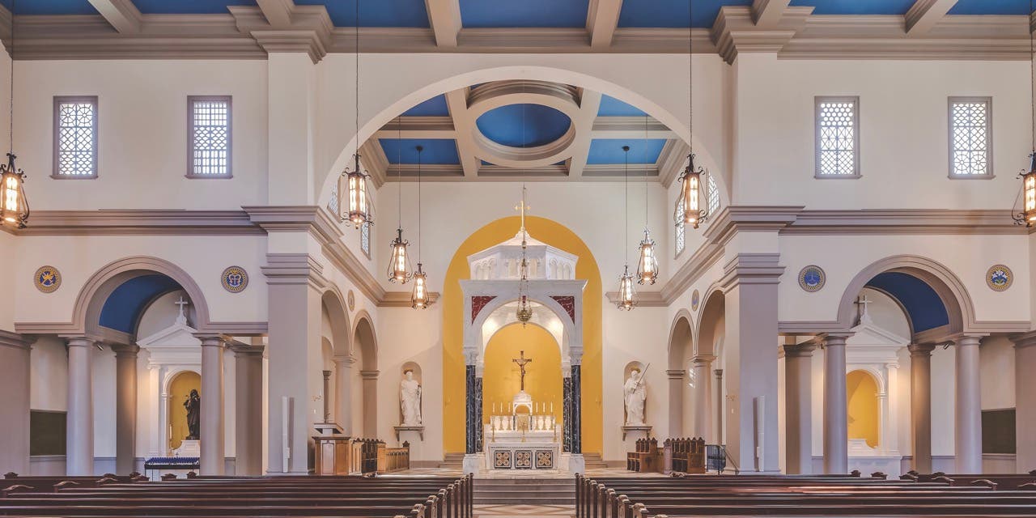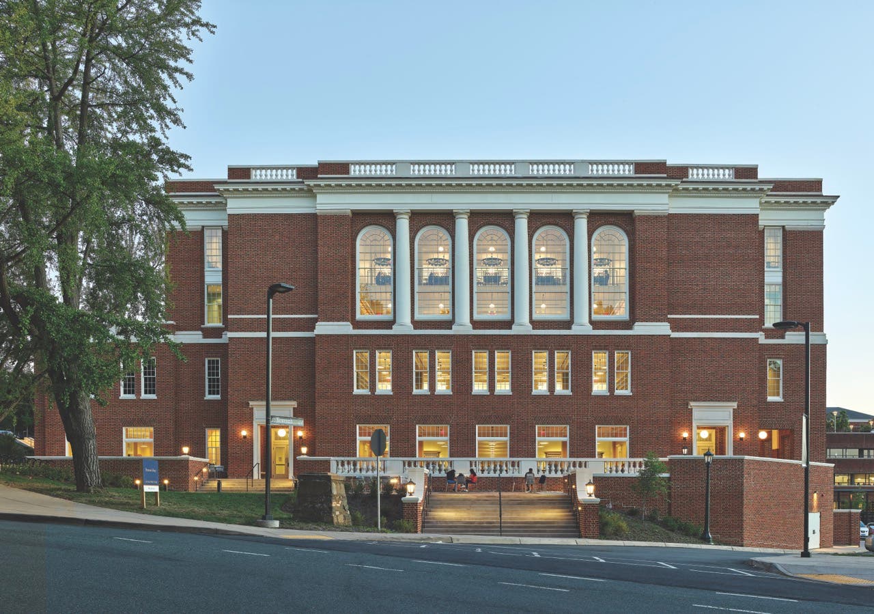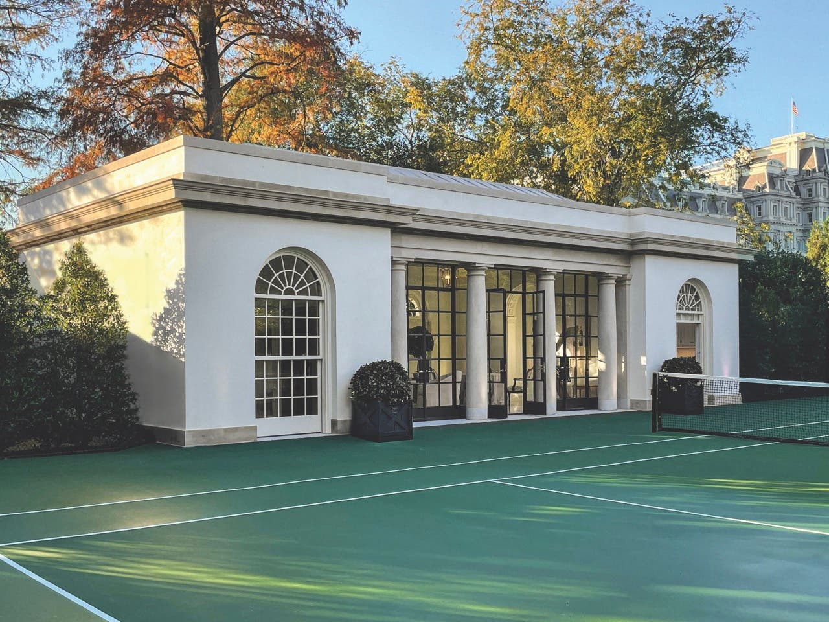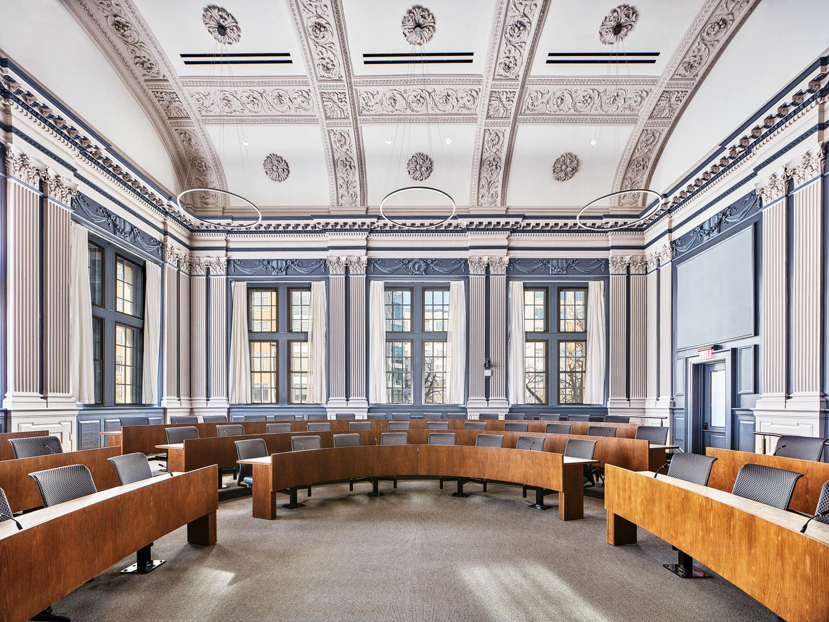
Restoration & Renovation
Carey Law School Renovated by VMA
The University of Pennsylvania’s venerable Carey Law School, one of the first established in the country, has a rich architectural heritage.
Penn Law, as the school used to be known, was formally established in 1850, just over a century after the university was founded in 1740.
In 1900, Cope and Stewardson designed Silverman Hall to house the law school, using the Collegiate Gothic style that has come to distinguish the world’s greatest institutions of higher learning. Today, Silverman and three later buildings are arranged like a mini-campus around a central courtyard.
The recent renovation of three classrooms in Silverman Hall was part of a master plan by the Philadelphia-based architectural firm VMA to improve the school’s facilities and foster the concept of collegiality on its campus.
Elevation of engagement
“The law school wanted to make better use of these three spaces, which had last been renovated in the 1980s,” says Daniela Holt Voith, FAIA, LEED AP BD + C, IIDA, a founding principal of the firm. “The acoustics were poor and everything—the fixed radial seating, the lighting, heating, cooling, and audio and visual equipment—was outdated.”
The architectural ornamentation on the ceilings and walls also was in need of repair and restoration.
The law school’s design committee was democratic: It included some students.
“The students liked the rooms pre-renovation and forgave the fact that the classrooms were not really working for them,” says VMA’s Sennah L. Loftus, LEED AP.
Voith adds that “they told us they had worked incredibly hard to get to the law school and that they wanted to feel their work here was important; they wanted a sense of elevation of engagement.”
The spaces, which originally had been the law library’s reading rooms, had been partitioned into classrooms of the same size, with the new walls containing the entry doors.
The law school’s teaching method, a Socratic question-and-answer format that invites peer-to-peer participation and student-to-professor interaction, drove VMA’s design strategy.
One of the classrooms features six levels of tiered seating, and one has two built-up tiered floors arranged in a horseshoe shape to foster discussion-like learning. One seats 82 students; the other, for more intimate engagements, is designed to accommodate only 64 students.
The third room is a flexible space not only for classes but also events and seminars. Its floor is flat, the table-like desks are on casters and the chairs are stackable.
Maintaining the original character
Retaining the original character of the rooms was a priority. Although vintage black-and-white photos revealed that they originally were faux painted to emulate wood, the team opted for a less costly solution.
The two tiered-seating classrooms were painted Wedgewood blue and white for an Adamesque classic look, and architectural details in the flex-space classroom were painted a chocolate-coffee color in homage to the original wood-like hues.
The enormous brass chandeliers were replaced with halo pendants that all but dissolve into the ceilings.
New partition walls, complete with replicated architectural details that match those of the rest of the walls, were created, with craftsmen doing the plaster molding on site. In the two tiered-seat classrooms, the contemporary-style table-like desks, like the rooms, are curved, and their seats are attached.
Although the footprint of the classrooms was not altered, the spaces were reconfigured.
“We made each classroom accessible and rotated the teaching position 90 degrees so people could enter without disrupting the classroom,” Loftus says. “Acoustics were of prime importance—the law school videotapes and audiotapes every class—and we worked hard to get the teaching environment to be part of the design instead of a detriment. We added a microphone at each seat, placed cameras discretely between columns and used acoustic plaster on every flat panel available.”
Incorporating new tech
Integrating the new technology into the spaces, which each feature two walls of grand floor-to-ceiling windows, in an unobtrusive manner was one of the major challenges of the project.
Each room has a freestanding steel assembly that showcases a large LED array that’s designed to be replaced with newer technology without significantly damaging the original plasterwork on the walls.
“It’s the same type of LED array used in ballparks,” Voith says. “It can be seen in 100 percent daylight, so there’s no need for blackout shades. We did, however, add acoustical sheers to the windows to control the glare on students’ laptops.”
When Voith presented the classrooms to the faculty, the reception was positive. “They were stunned at how beautiful and functional the spaces are,” she says. “And the feedback from the students on the committee was that this was exactly what they were hoping for.”
Loftus says the award-winning project represents the “culmination of decades of thought by VMA on how to create the highest and best type of learning environment” and is an example of “classicism and modernity combined to create a timeless presence.”
Voith adds that “we like to say that we design spaces for the development of the mind and the development of the soul. These three classrooms do both.”
Key suppliers
Voith & Mactavish Architects Daniela Holt Voith, FAIA, LEED AP BD+C, IIDA; Sennah Loftus, LEED AP; Margaret Holsinger, AIA; Anne Niedrach, AIA; Nina Voith; Brittany Gross, LEED GA
Structural Engineer Keast & Hood
MEP Engineer Burns Engineering
AV/IT KMK Technologies Inc.
Acoustics Metropolitan Acoustics
Lighting Design O’Donohoe & Rose Lighting
Steel Fabricator Independence Steel
Millwork Boyertown Planing Mill
Plasterwork Cooper Plastering
Task Chairs Vitra
Lecterns and Teaching Tables RT Hogg Cabinetmaker
Desks Bernhardt
Custom Tables CCN International
Loose Chairs Sandler



