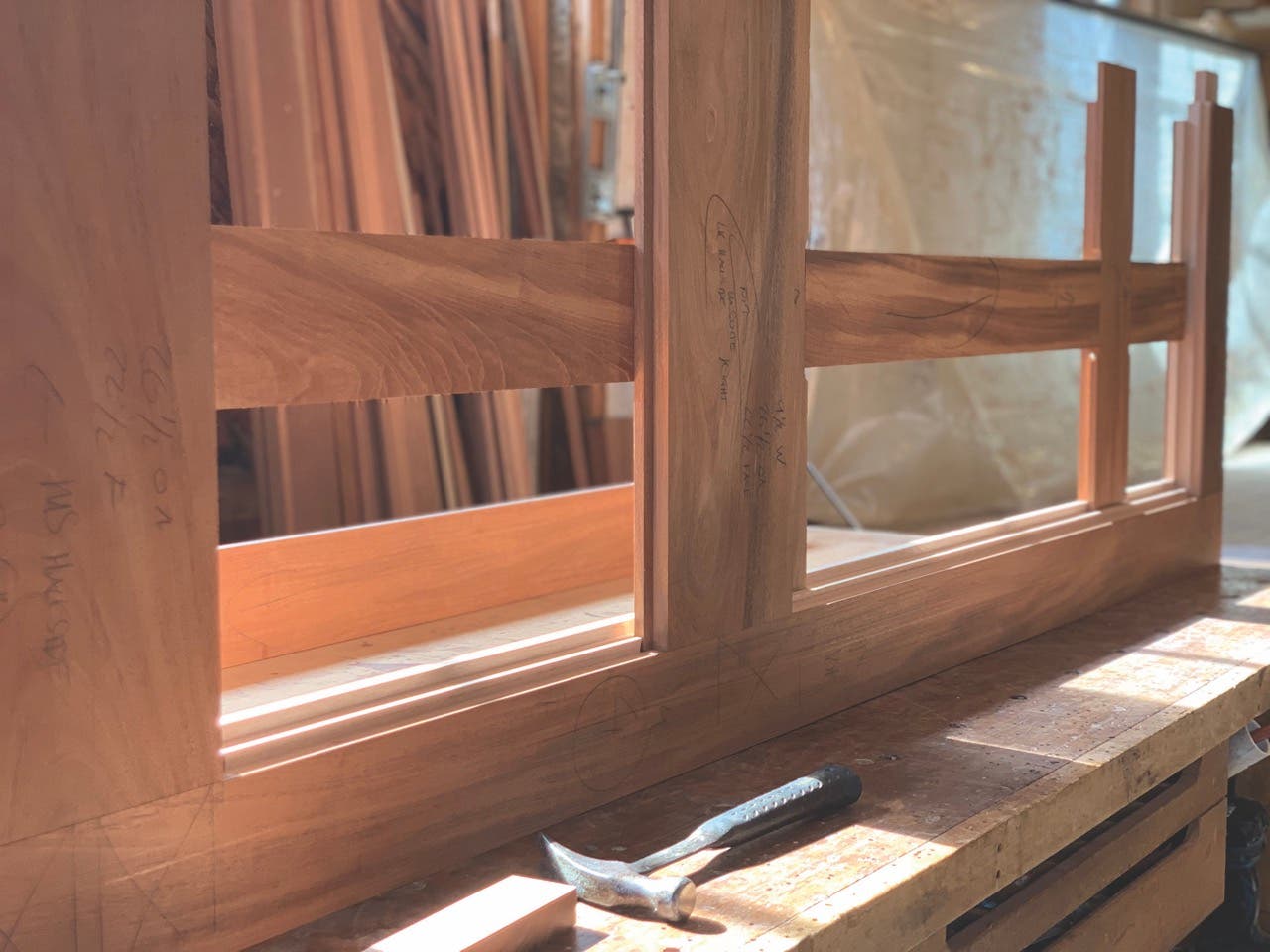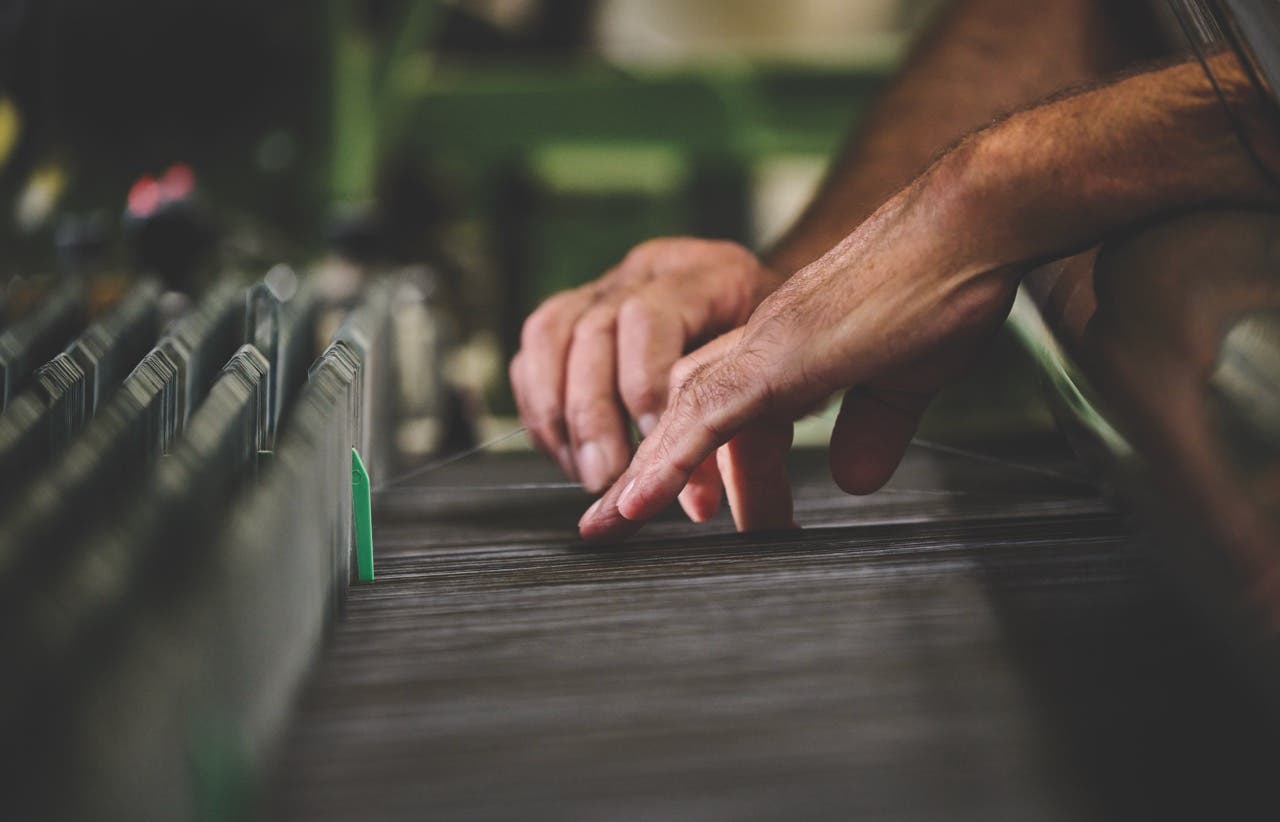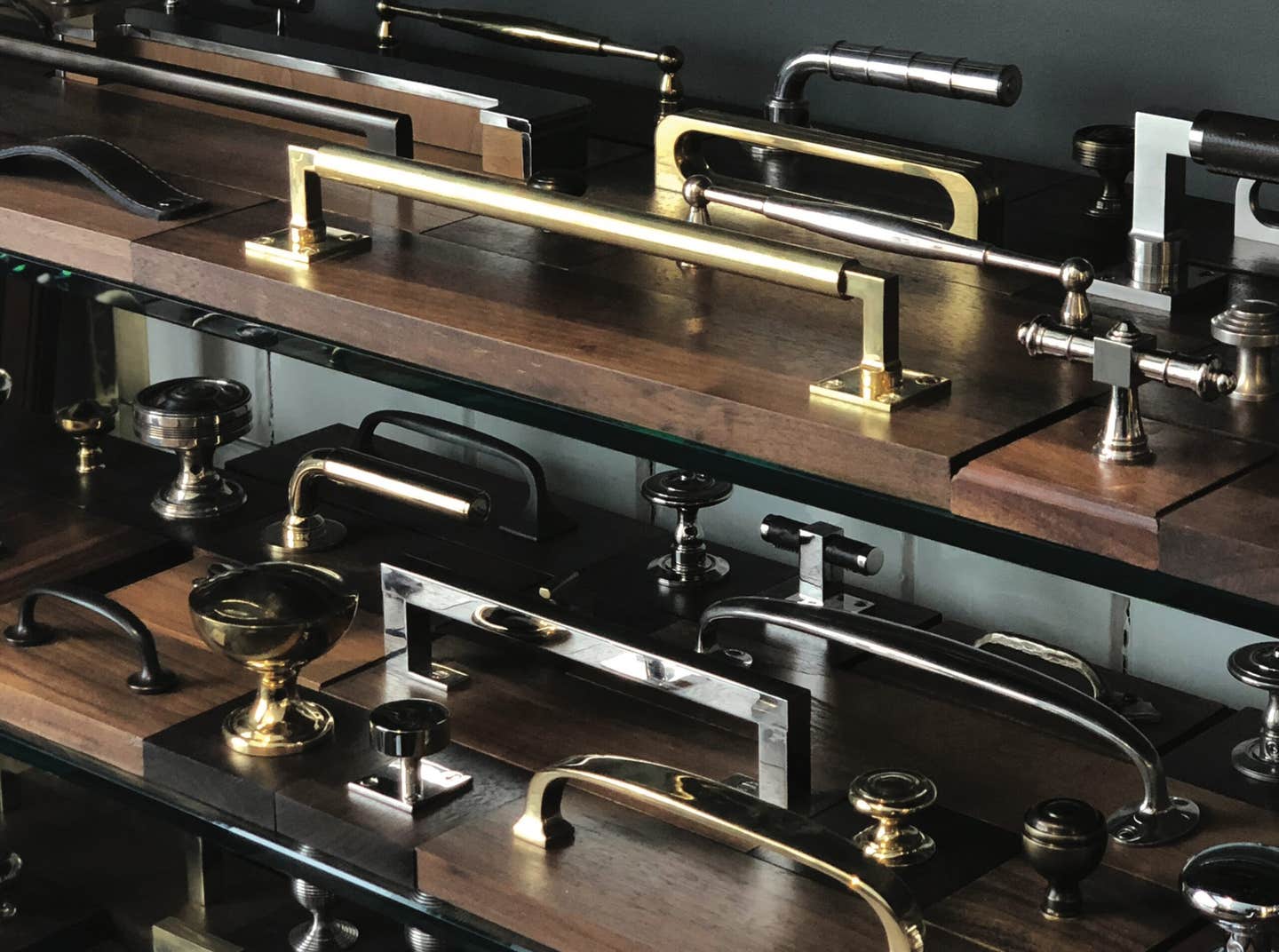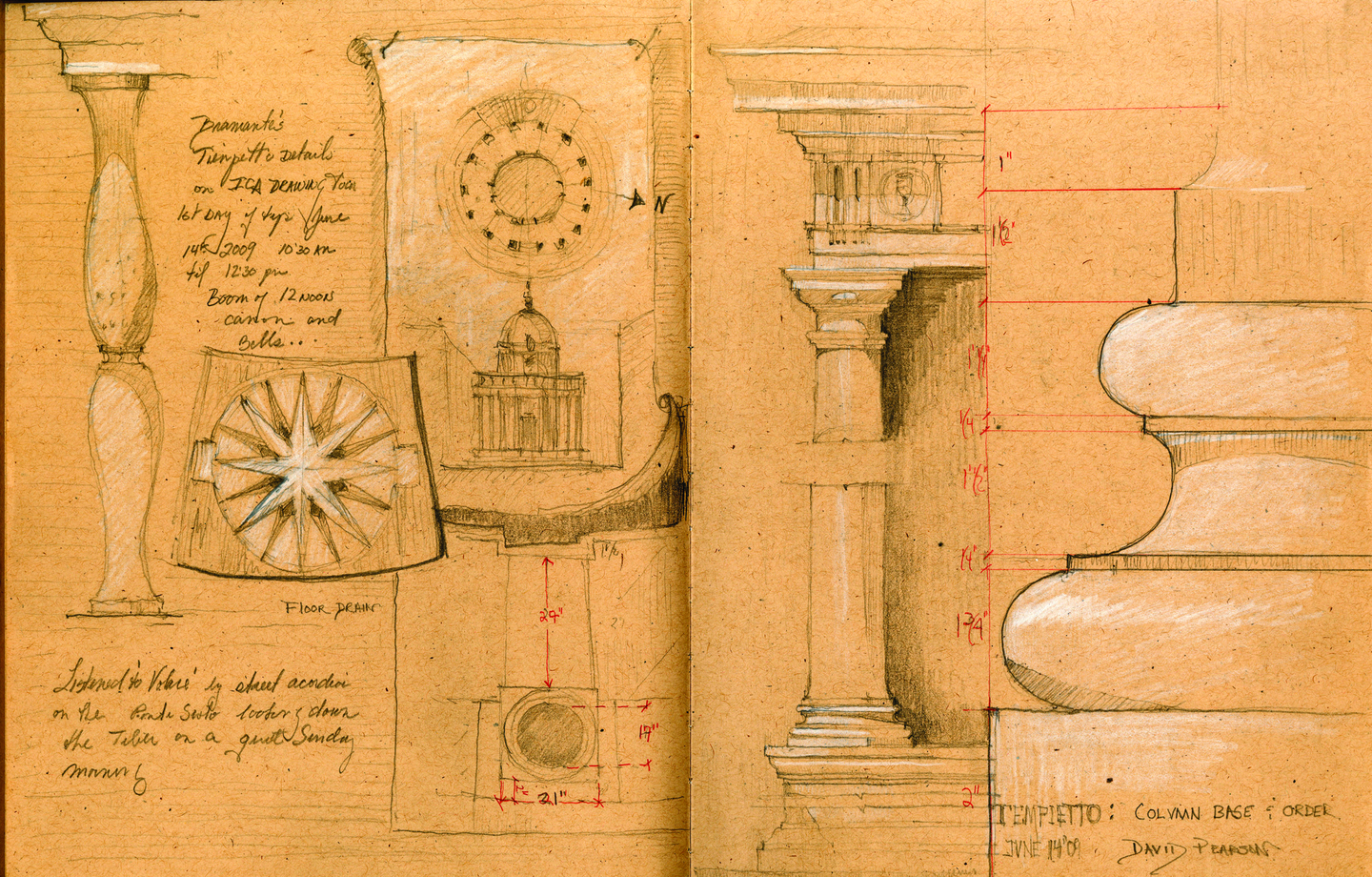
Product Reports
The Art of Communication
Drawing and sketching are important
because “they take time and make us slow down,” says Washington, D.C.-based architect, Milton Grenfell. Grenfell’s voice fills with joy as he speaks of how important sketching and drawing by hand are to his architectural practice. “There is no substitute for them. They establish a connection between one’s mind and one’s hand.” He says the neurological activity that occurs in the seconds between observing or designing and placing an image on paper are key to understanding how buildings exist, or will exist, within their settings. Grenfell emphasizes that details present themselves. They make us think about light, shadows, and ornament.
Grenfell’s passion for drawing emerged about a dozen or so years into his career as an architect. At architecture schools in the 1970s, when modernism was taught, most drafting focused on simple straight lines. Grenfell says that, looking back, ornament was overlooked and even the Old Masters were not part of the drawing curriculum. Grenfell inherited drawings from Dudley White, an architect who had been trained in the Beaux-Arts tradition, but after the Great Depression White never really returned to the practice of Classical design.
It was in file cabinets full of drawings that Grenfell found copies of Pencil Points; he was fascinated by the level of detail and the quality of information in the magazine’s drawings. During holidays with his in-laws on Cape Cod, he started to make time for sketching, and he found himself drawing traditional New England architecture. He made annual excursions to the Boston Public Library, both to explore its collections and to take inspiration from the richly ornamented library designed by McKim, Mead & White.
For drawing, Grenfell keeps his tool kit simple: a 4-inch by 6-inch Strathmore pad with spiral binding at the top and well sharpened pencils. He always has a notebook close at hand, taking the time to stop and sketch interesting observations. It may be years before he uses a particular detail, but having drawn the images, they remain in his memory bank and are easily accessed by reviewing his sketch books.
To prepare formal drawings for a potential residential client, the architect talks to his client about the project’s needs and the client’s desires, and then he visits the site. Grenfell sketches the site and studies the environment before creating a final design. When it’s time for a formal presentation to a potential client, he arrives with a finished hand-drawn concept. Grenfell published Comparative Architectural Details: A Selection from Pencil Points 1932-1937 to document the value of reviving detailed hand-drawn architectural drawings for architectural practice.’
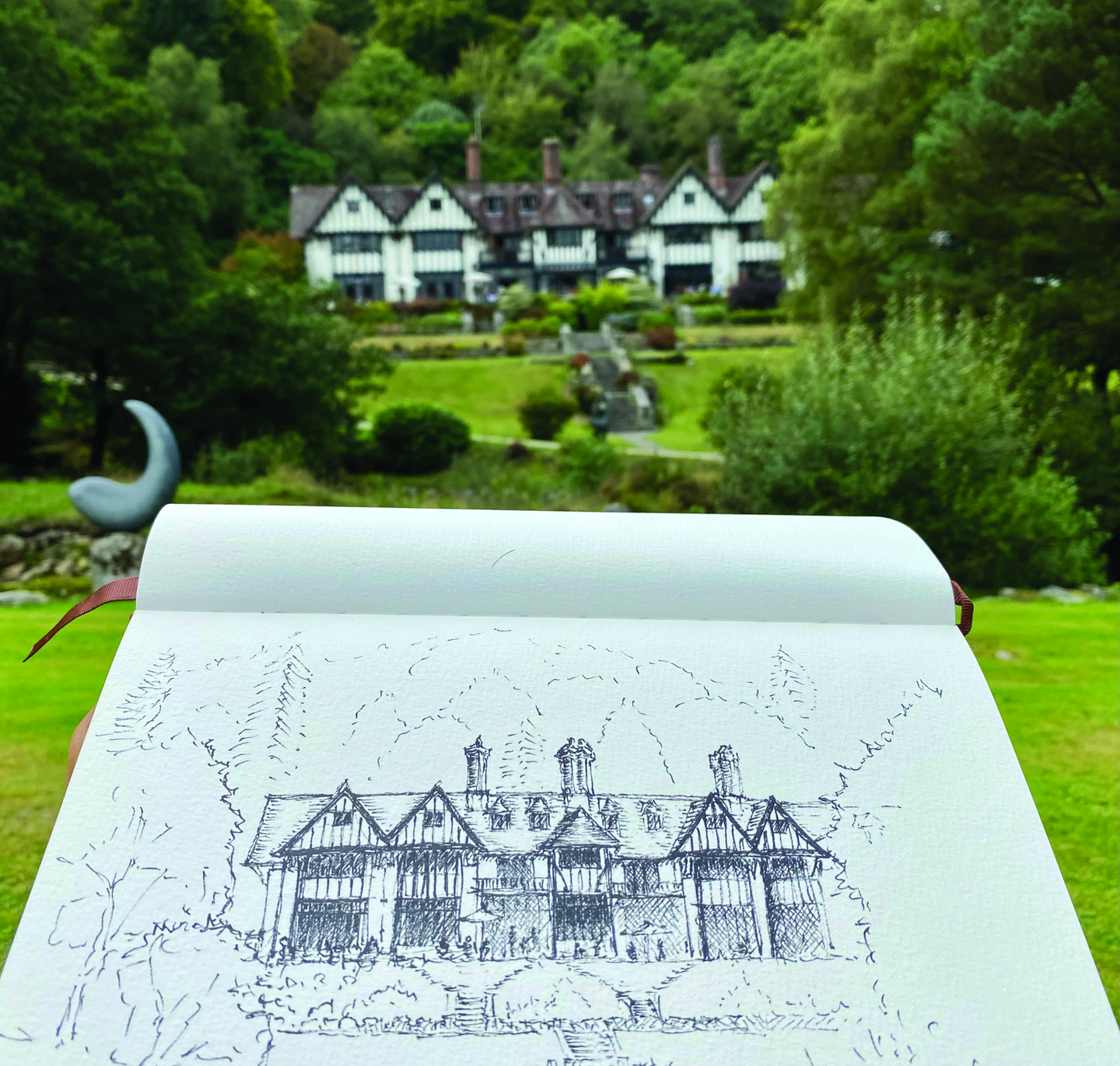
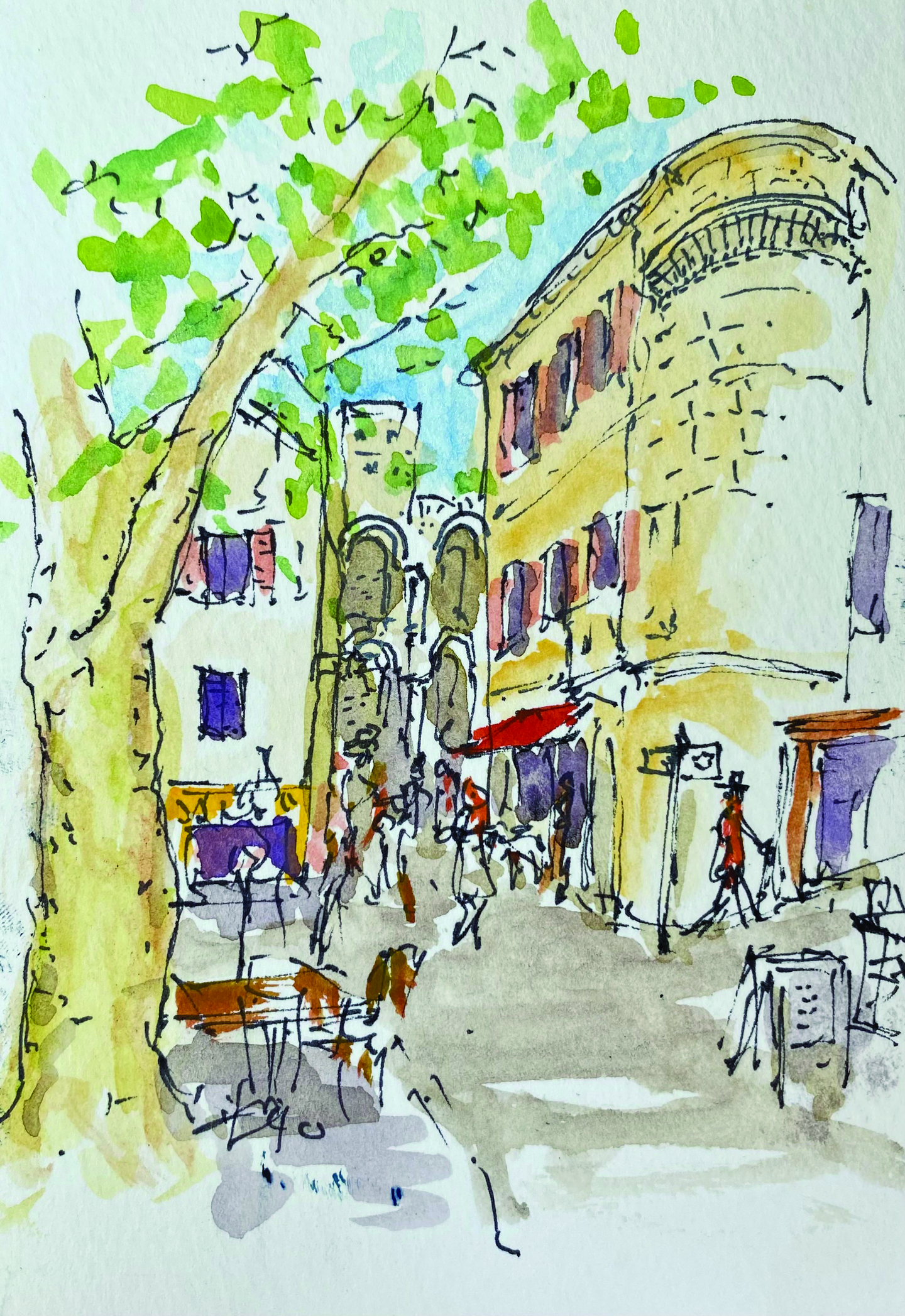
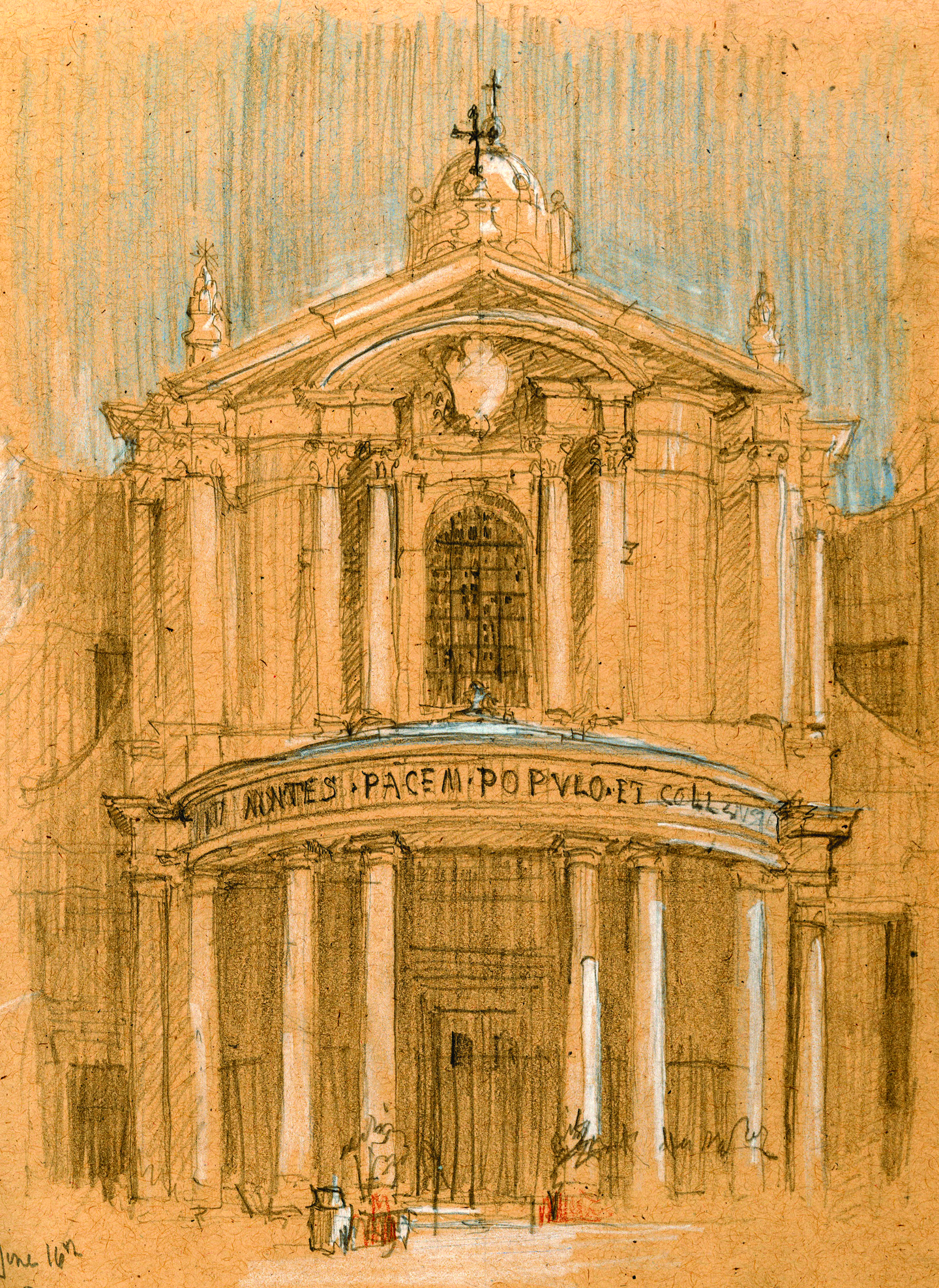
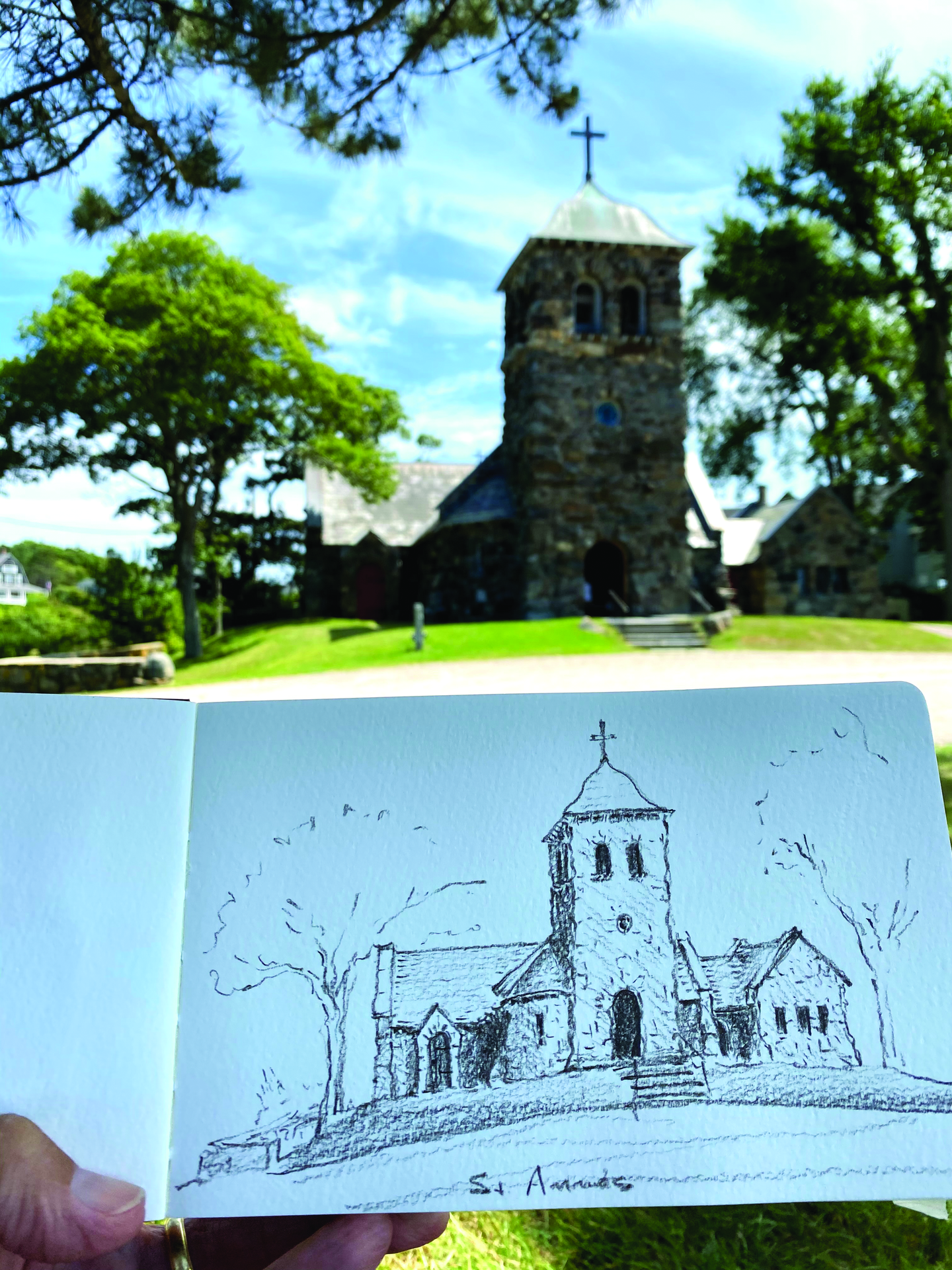
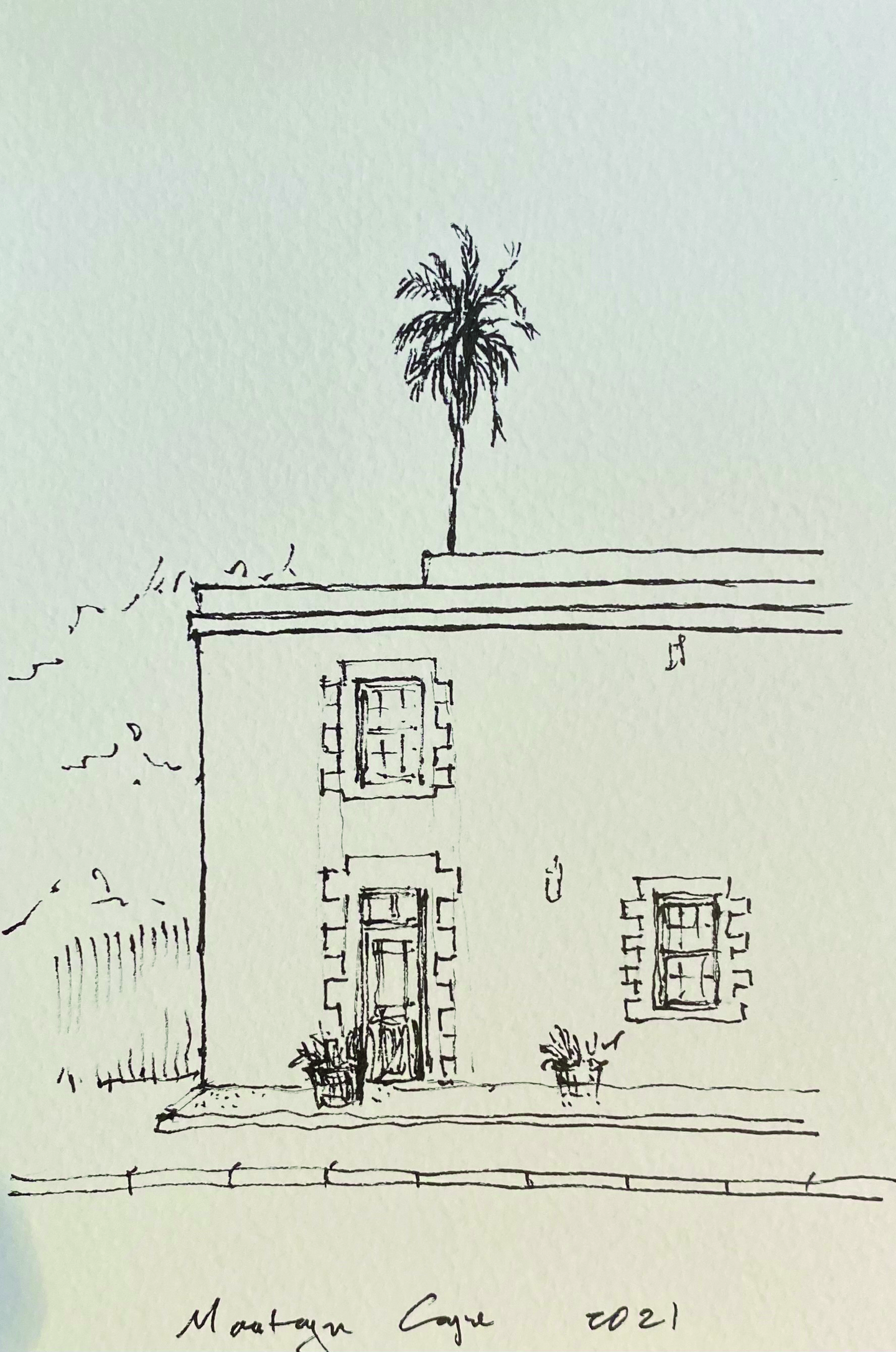


Architectural designer David Pearson of Fairfax & Sammons Architects, took a different path, but one that also demonstrates the value of drawing by hand. Pearson’s mother was a painter. As a child, he loved drawing and history and even started reading about ancient Rome in his youth. He constructed set designs in high school but when it came time for college, he didn’t pursue architecture because, in the 1970s, few schools were teaching what he wanted to learn: to build in traditional ways. Instead, he pursued a degree in art and scenic design, which led to a career in theater set design. He took drawing classes and participated in more than one Rome Tour with the Institute of Classical Architecture and Art (ICAA) before leading the ICAA’s Rome Drawing Tour in 2015. In his mid-50s, Pearson got a master’s in architecture from Georgia Tech, one of only a handful of colleges and universities teaching classical design. Pearson realized the fulfillment of a lifelong dream, when straight out graduate school, he was hired by Robert A. M. Stern Architects. There, he trained the firm’s associates in drawing and participated in drafting a number of award-winning projects. This summer and fall, the architect will teach a series of architectural drawing courses for the New England Chapter of the ICAA.
In his sketches and formal drawings, Pearson applies his plein-air painting experience. Starting with brown or yellow-toned paper, which he prefers over stark white, he usually works with watercolor because he enjoys the observation-to-image flow that the medium allows. He keeps his work simple, using only three colors: blue, terra cotta, and yellow. Like Grenfell, visiting the site is crucial when he is working on drawings for clients, ideally returning to the site multiple times at the same time of day. Pearson studies the movement of the sun and experiments with light and shadow to explore how a new building will present on the site. All of his sketches are dated and time stamped.
Anthony “Ankie” Barnes of Barnes Vanze Architects in Washington, D.C. considers drawing a valuable means of communication with clients. Upon presenting hand-drawn illustrations, he has heard more than one client exclaim, “Now this is why I wanted to work with an architect.” Barnes is a board member of the Lutyens Trust America (LTA) . Formed to encourage the study and appreciation of British architect Edwin Lutyens (1869-1944), the organization has just announced a new fellowship to encourage the study of Lutyens’ work.
Lutyens’ daughter Mary was her father’s biographer. According to notes from her writings, available on the LTA website, her father suffered from rheumatic fever as a child and was not permitted to go to public school. He received instruction from his mother and a governess and also spent time during childhood roaming Surrey, observing buildings under construction and visiting with carpenters and other tradesmen. Using a glass “slate” and a piece of chalk, he would sketch drawings over and over, wiping the glass clean to start again. By using his “sketchbook,” he etched architectural details into his mind. His drawings were an important part of his work but also part of his charm; he sketched deftly and often included humorous details. He sometimes provided chalk to dinner guests and encouraged them to use a blackboard.
Lutyens would become one of the most important British architects at the turn of the 20th century. The newly created fellowship will enable an emerging American working in architecture, interior design, historic preservation, or art history to pursue a study of Lutyens’ work in the United Kingdom. The first recipient of the fellowship is architect William Clarke of McAlpine Tankersley Architecture in Atlanta, Georgia.
David Pearson summed up the difference between sketching and drawing this way: “Sketching is an art; drawing is a fine art—both are creative. Sketching enables architects and craftspeople to study architectural details or make quick notes. Drawing by hand is often the means to communicate with a client about the potential of a site to meet the client’s needs, desires, and hopes for a project. From the specifics of an entablature to the intangible impact of sunlight and shadows on ornament, ‘drawing takes time and slows us down’ for thoughtful observation.”
This May 2023, Traditional Building is launching a new drawing competition, the Raphael Award, named in honor of Raffaello Sanzio da Urbina (1483-1520), a leading painter of the Italian Renaissance who was a renowned draftsman as well. The award seeks to encourage the study of Classical and Neoclassical architecture through the practice of drawing by hand. TB
Judy L. Hayward spends her days pursuing a passion for historic architecture and the ways in which it can be reused to sustain and grow healthy communities. She develops courses in partnership with builders, architects, traditional craftspeople and others to teach both historic preservation and traditional building skills. She has one foot in the nonprofit world as executive director of Historic Windsor and the Preservation Education Institute and the other foot in the world of media and information services as education director for the Traditional Building Conference Series and Online Education Program.




