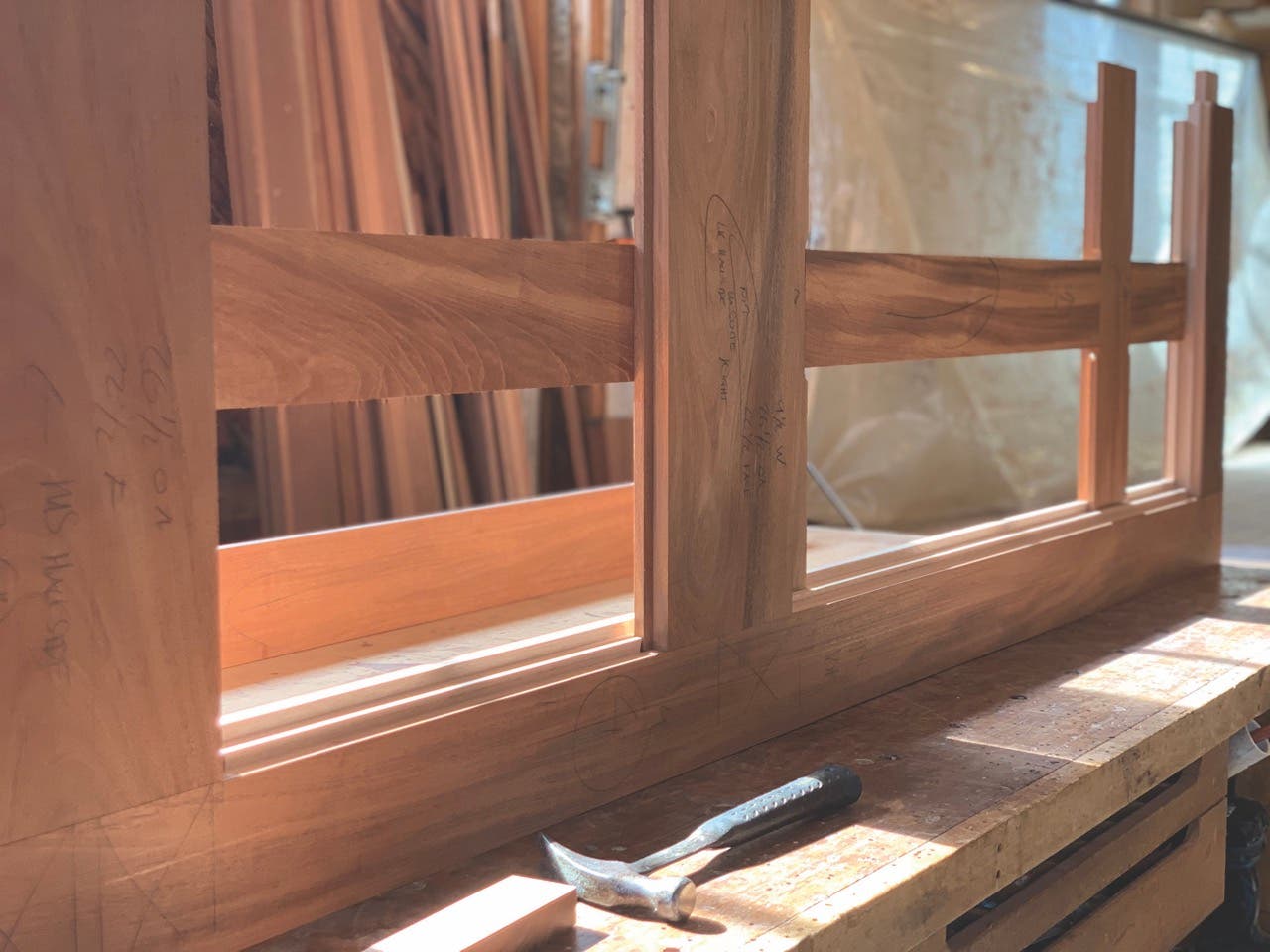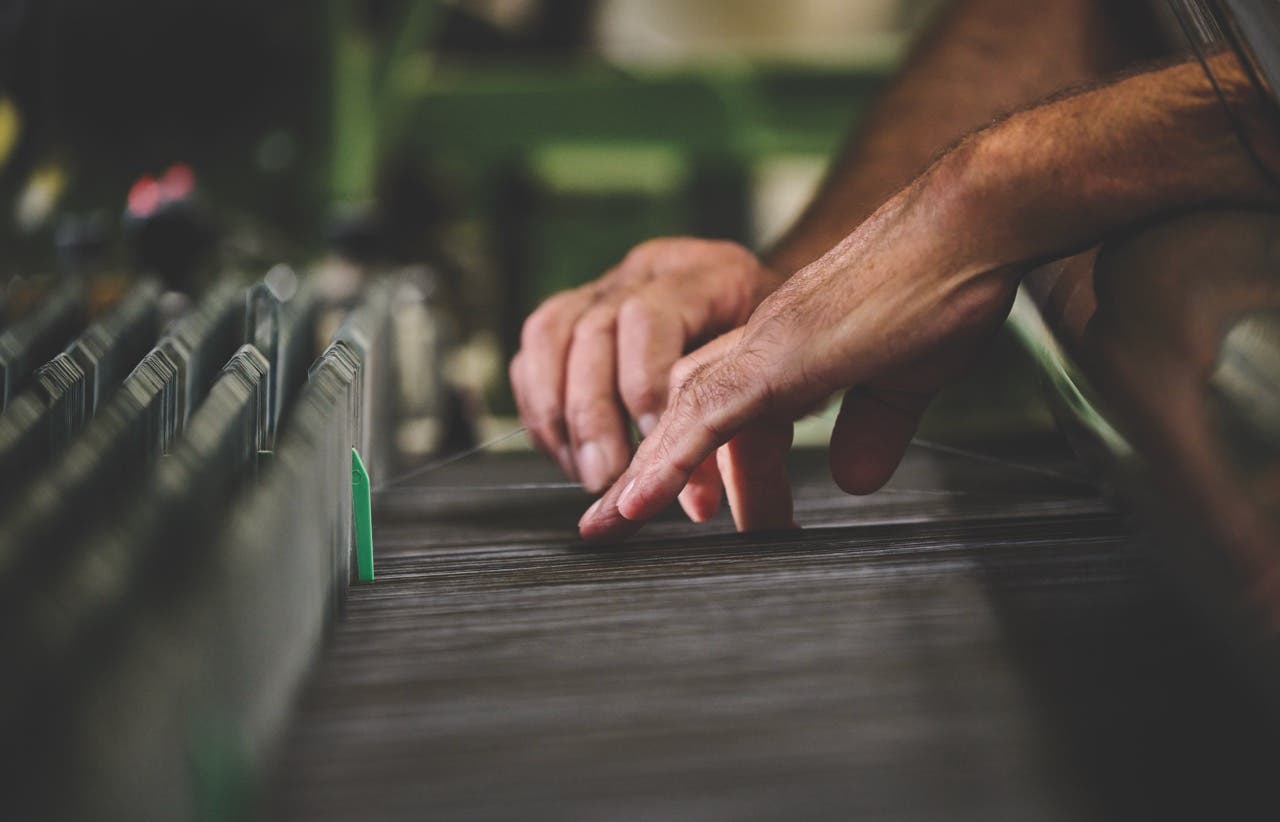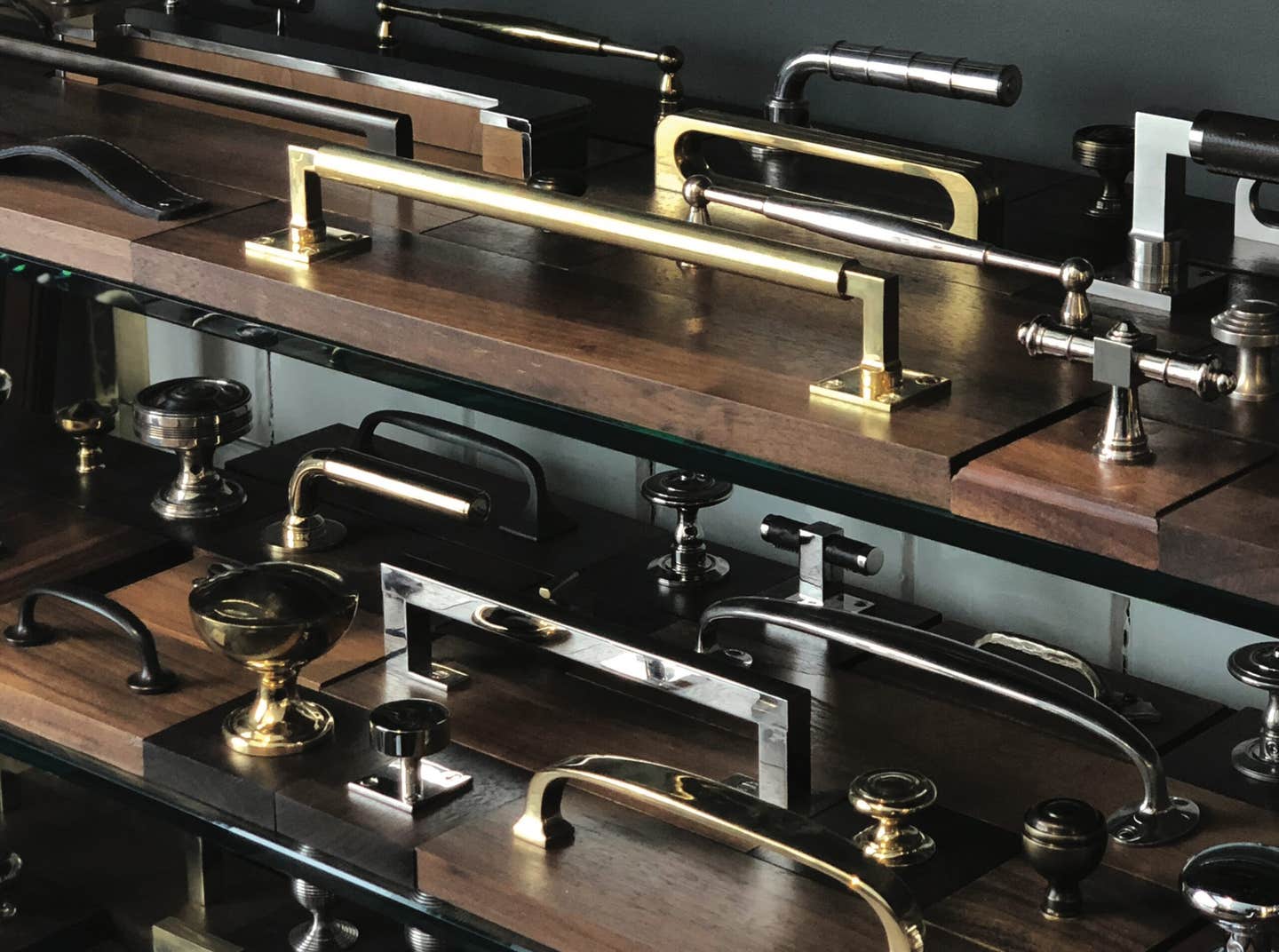
Product Reports
The Phillips Collection Project: A Contractor’s Perspective
In 2018, a project was undertaken by the Phillips Collection, America’s first modern art museum, to upgrade the mechanical, electrical, and plumbing systems, improve access and egress, and update controls for climate and security in the 1897 mansion that had been built for D. Clinch Phillips, his wife, Eliza Laughlin Phillips, and their sons, James and Duncan.
Duncan Phillips and his mother founded the museum in the family home as the Phillips Memorial Gallery in 1921. A fourth floor with a mansard roof and skylight was added to the three-story, flat-roofed Georgian Revival home in 1923. The family moved in 1930 and the Washington, D.C ., residence at Q Street and Massachusetts Avenue became the repository of the family’s art collection. Over the years, buildings were added or adapted in the neighborhood, but the original mansion had not been updated for energy, codes, and functionality in more than 40 years.
UNKNOWN CONDITIONS
No matter how thorough preconstruction investigations and diagnostics are, when working with existing and historic buildings, conditions inevitably come to light that can’t be fully understood until work commences. Experienced contractors such as Consigli and other team members can predict where the unknown variables will come to light so they advise owners to plan for contingencies with adequate reserves for budget and construction time. For this project, the end date was hard and fast because an annual gala that raises substantial funds for the institution had to take place. Shortly after work on the 120-year old building began, it was determined that the space needed for the new mechanical equipment was inadequate. Consigli project superintendent Adam Cirigliano worked with his team to develop a 3D model of the building that would help them work through a solution. By using 3D modeling, the field measurements could be adjusted on the digital model and the size and placement of equipment could be tested virtually before fabrication and installation. Weekly meetings and harnessing the 3D modeling to draw to the highest level of detail to guide the construction process put the project back on schedule. It proved to be a time saver when construction and installation occurred. Cirigliano says technology is a “weapon for success” but human beings must guide the process—asking the right questions and thinking creatively to arrive at the right solutions.
PROJECT SPECIFIC CONSTRAINTS
The original mansion building serves largely reception and administrative functions, but there are some key features to protect, such as the Music Room and a room of wax models and casts that could not be moved and required dust protection. Cirigliano credits the craftspeople involved with clever solutions and meticulous attention to work practices. Plaster, vaulted ceilings, ornate millwork, parquet flooring, and other historically significant details had to be protected. Structural steel was added to meet modern loading requirements along with the systems upgrades. The question most frequently asked was, “Where can we hide this?” Obsolete chimneys were among the areas where equipment, cables, and pipes could be concealed.
A SIGNIFICANT ROOF
The museum is a prominent property in Washington, D.C.’s, Dupont Circle neighborhood. The local preservation commission reviewed the project and stressed the importance of preserving the existing slope of the mansard roof despite the need to add mechanical equipment to it. A penthouse addition was designed to add space and to screen the enormous chiller that would be part of the new mechanical system. Flashing and ornament were custom-fabricated and prepatinated to maintain the appearance of aged copper. Cirigliano credits David Boo and DJB Contracting of Maryland for their skills. DJB Contracting was awarded a Washington Building Congress 2019 Craftsmanship Award for this project.
AN OLD ROOF BECOMES A NEW FLOOR
In addition to protecting the roof line, a new floor needed to be installed beneath the mansard roof to protect the artwork and historic fabric below. The construction sequence was critical, so Cirigliano turned to an engineer with extensive experience in construction sequencing for other projects, Maryland-based engineer, John O’Connor, of Pawtuxent Engineering Group. On his advice, the old flat roof was reused as the new floor. They shored the perimeter walls and roof and then cut the roof free, lowered the roof by four feet, installed structural steel, and transformed the old roof into the new floor for the mechanical upgrades.
Good communication and a desire to work together fueled the success of this project. It takes a great project superintendent to bring the subcontractors together when the challenges of construction unfold. Adam Cirigliano enjoys his work and the challenges.
ADVICE FOR THOSE WHO ARE CONSIDERING CONSTRUCTION MANAGEMENT AS A CAREER
We asked Cirigliano what advice he would give to young people considering a career in construction management. “You struggle through,” he says. “Midway through the project, you feel at times like nothing is going the way you want it to go, but you stay open-minded and the solutions come; you forget the struggle and then you get to experience the satisfaction—it is pretty much like this on all jobs.” Cirigliano has a degree in architecture, but the best training is “on-the-job,” he says. Understanding how buildings are built and having time onsite to observe the details is the best way to learn about construction and managing projects.
The Project Team
Architect Bowie Gridley
Engineer Simpson, Gumpertz & Heger acquired the D.C. regional office of Keast and Hood, who worked on this project.
Mechanical Mueller Associates, Inc.
General Contractor Consigli
Visit the Phillips Collection phillipscollection.org
Judy L. Hayward spends her days pursuing a passion for historic architecture and the ways in which it can be reused to sustain and grow healthy communities. She develops courses in partnership with builders, architects, traditional craftspeople and others to teach both historic preservation and traditional building skills. She has one foot in the nonprofit world as executive director of Historic Windsor and the Preservation Education Institute and the other foot in the world of media and information services as education director for the Traditional Building Conference Series and Online Education Program.








