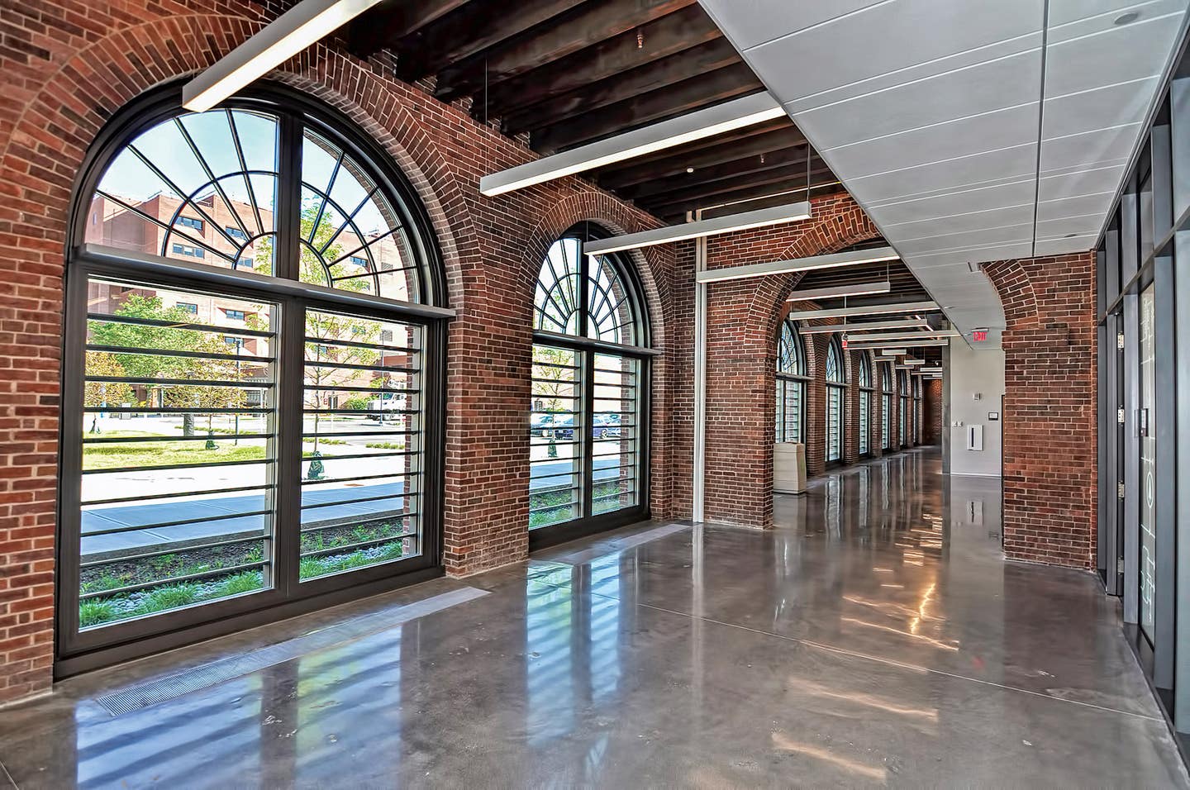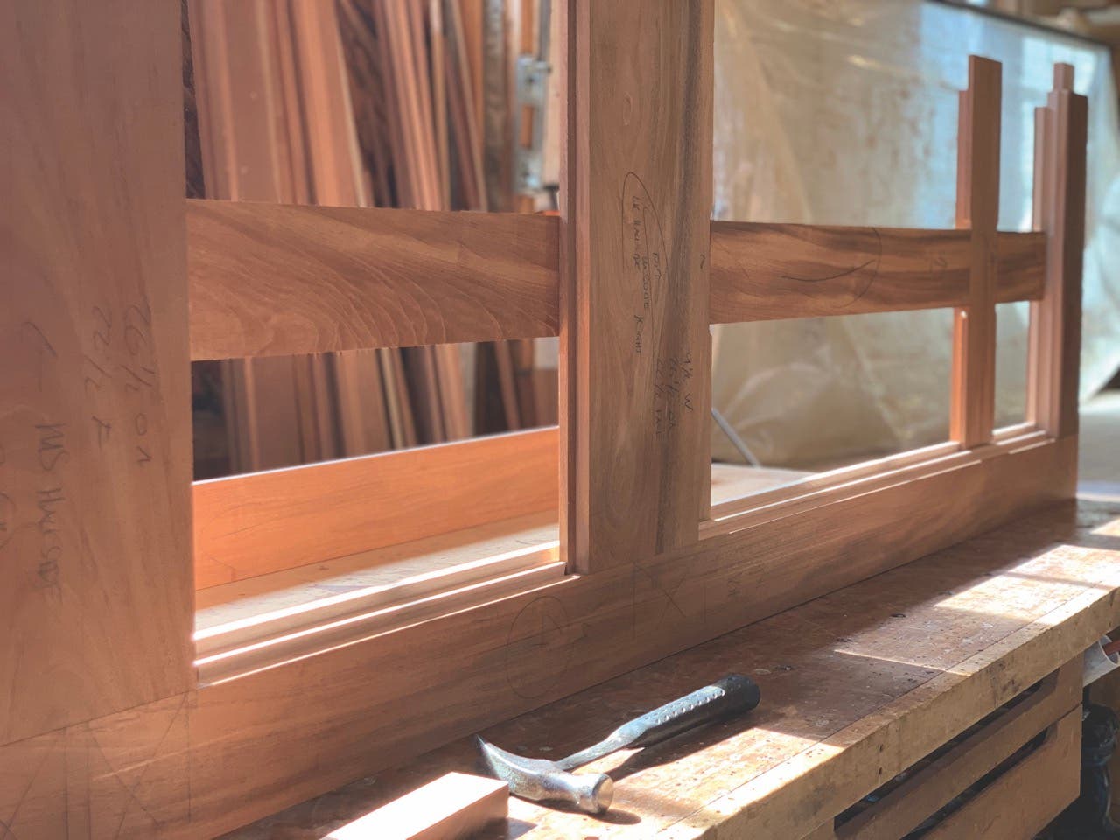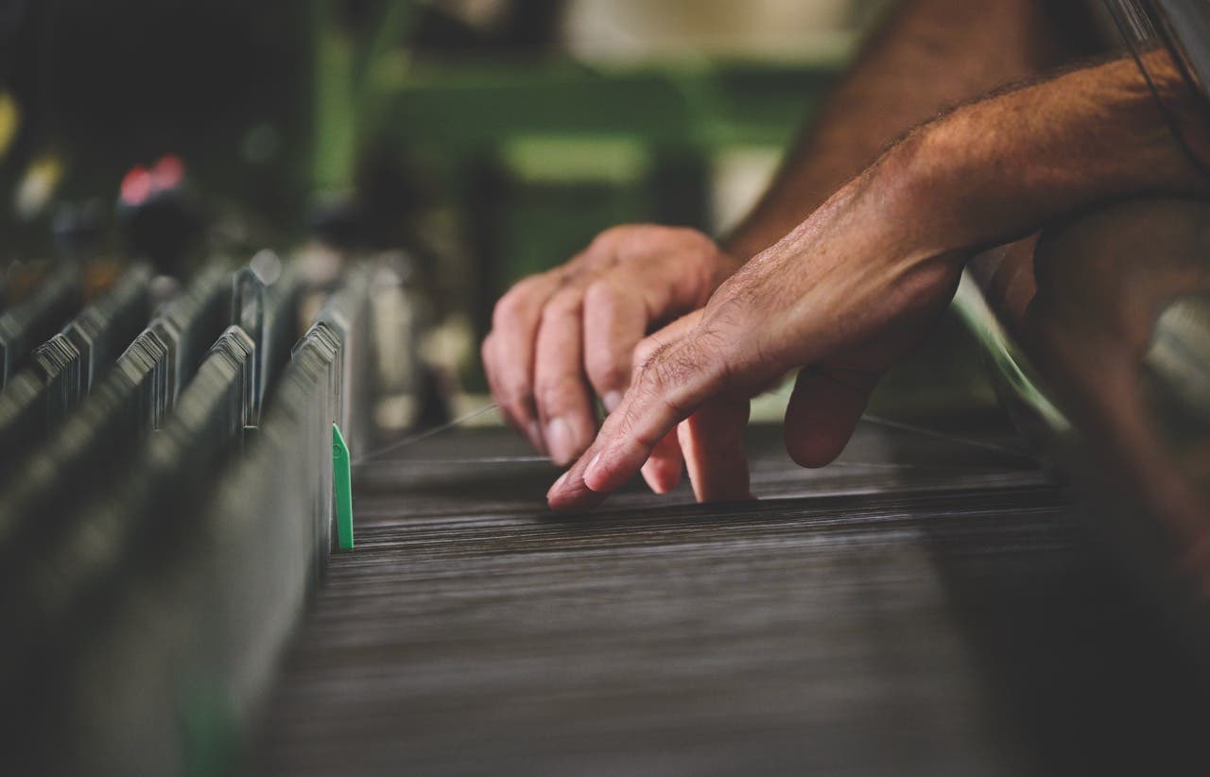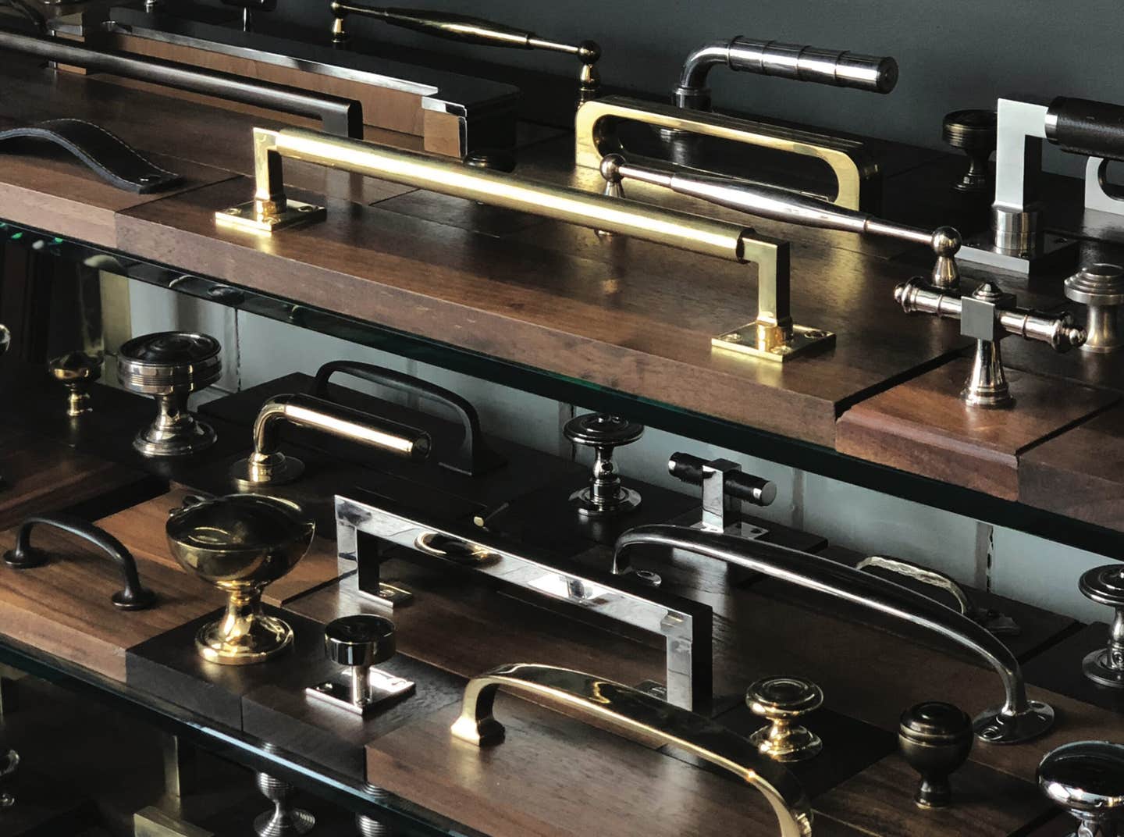
Windows & Doors
Metal Windows
Graham Architectural Products
grahamwindows.com
Founded more than a half century ago, Graham Architectural Products designs and manufactures thermally broken custom architectural-grade windows at its 300,000-square-foot factory in York, Pennsylvania.
“We’ve done projects all over the country,” says director of marketing Jim Eisenbeis. “We are known not only for our historic replication windows but also for our service—we have extensive experience working with historic approval agencies.”
The company, which offers a variety of window styles ranging from casement to double hung, offers over 12,000 window shapes.
Graham Architectural Products designed and manufactured the eight miles of multi-pane ribbon replica windows that define the Starrett-Lehigh Building in Manhattan, an iconic modernist structure that was built in 1931 and covers a full city block.
Eisenbeis notes that there are nearly 5,000 separate openings at Starrett-Lehigh. “At 2.3 million square feet, it’s larger than the Empire State Building,” he says. “We’re using the window originally designed for that project—the SR6700—in other projects.”
The company also supplied windows for St. Louis’ Old Cathedral, America’s first cathedral west of the Mississippi River; Yonkers City Hall, a century-old building in New York State; and the St. Louis University Museum of Art, a Missouri institution since 1900.
Hope’s Windows
hopeswindows.com
For more than century, Hope’s Windows has been handcrafting solid hot-rolled steel and bronze windows and doors.
The family-owned company manufactures the custom doors and windows in its 400,000-square-foot plant in Jamestown, New York.
“We are the largest domestic fabricator of steel windows and doors with corporate offices and production located in western New York,” says Brian Whalen, vice president-sales. “Our team of dedicated employees has unparalleled experience with guiding product design in concert with domestic code.”
The company’s windows are in a variety of venues around the country, including at Fenway Park, home of the Boston Red Sox; the Chapel of the Resurrection at Valparaiso University; the Philadelphia Museum of Art; the George W. Bush Presidential Library and Museum; and Frank Lloyd Wright’s Fallingwater.
Hope’s Windows encourages clients to visit its factory as part of the research process. “‘Steel’ has been globally marketed and may lead to the assumption that all products are the same,” Whalen says. “Like ‘wood,’ many variables exist that separate the premium products from those of lesser quality and material. There are multiple steel raw material choices in today’s market—hot-rolled, cold-rolled, hybrid—all affecting aesthetics, performance, cost and lifecycle of the finished product.”
St. Cloud Window stcloudwindow.com
Based in Sauk Rapids, Minnesota, St. Cloud Window offers custom aluminum windows for commercial buildings and landmark properties that are architecturally and historically significant.
Established in 1952, the company, which is owned by five sisters, designs and manufacturers historically accurate aluminum windows, as well as sliding glass doors, terrace doors, and acoustically rated curtain walls in its 34,000-square-foot factory, which employs 44 people.
“We can replicate just about any historical architectural feature you desire,” says president Casey Mahon. “The common denominator for all of our work is looking for historical features peculiar to each product.”
He notes that the company frequently uses 3-D printing during product development, which saves not only time but also money.
St. Cloud Window has done a variety of projects around the country. It supplied the aluminum windows for Minneapolis’ Midtown Exchange, a 1928 commercial/retail building; Springfield Armory, an 1895 Gothic Revival structure in Springfield, Massachusetts; and Foshay Tower, a 1929 Art Deco skyscraper in Minneapolis that’s modeled after the Washington Monument.
“Our level of services distinguishes us,” Mahon says. “Each new contract has a dedicated project manager who works with the architect’s team from design through installation because old buildings have their own menu of problems.”
Winco Window Co.
wincowindow.com
St. Louis-based Winco Window Co. has been designing and engineering customized architectural aluminum windows for projects that require historic replicas for more than a century.
The family-owned company, which is the preferred provider for the National Park Service and state historical agencies, employs sustainable manufacturing processes and uses recycled materials, many of them locally sourced, to make historic replication windows. It also applies a naturally occurring, ecologically friendly anodized finish that’s more durable than paint.
Winco has designed and made windows for a variety of historical preservation projects around the country, including those for two buildings at San Francisco’s Pier 70, which is on the National Register of Historic Places.
For that award-winning project, Winco engineers created unique shapes to match the profiles of the original windows and made a 16-foot mock-up on site. The company has also made windows for Washington University in St. Louis, the University of Alabama, and the Uber headquarters in San Francisco.
Marketing Coordinator Katherine Hahn says the company continues to push the envelope. “We pioneer innovative solutions for today’s most challenging issues,” she says. “We make noise-reducing windows designed to improve acoustical performance as well as blast- and impact-resistant windows to withstand explosions, hurricanes and tornadoes.”
Additional Resources
Crittall Windows crittall-windows.com
Dynamic Architectural Windows and Doors dynamicwindows.com
Optimum Window Manufacturing optimumwindow.com
REBCO rebcoinc.com
Skyline Windows skylinewindows.com








