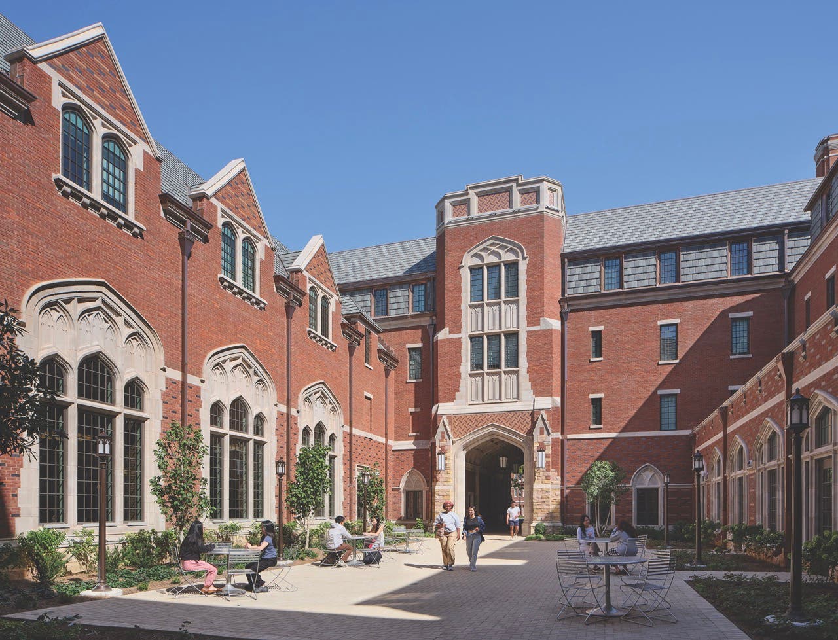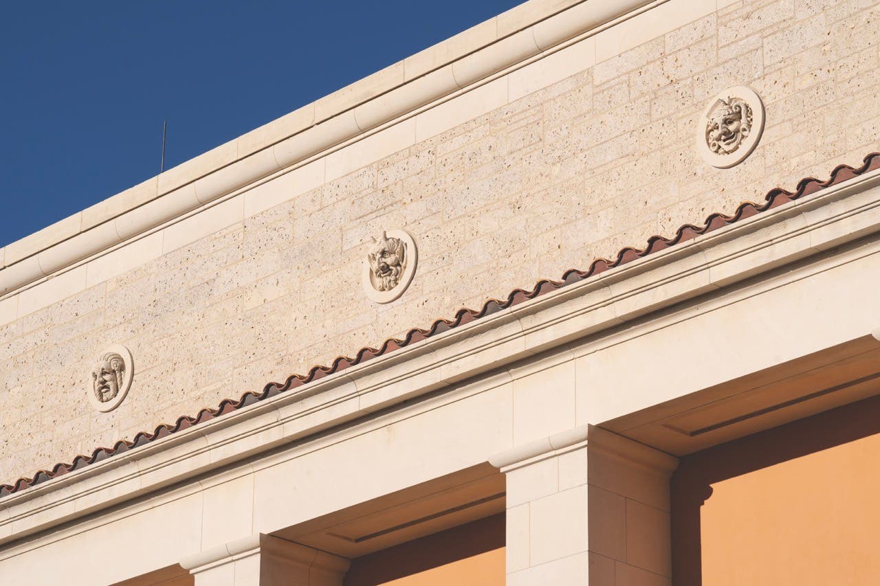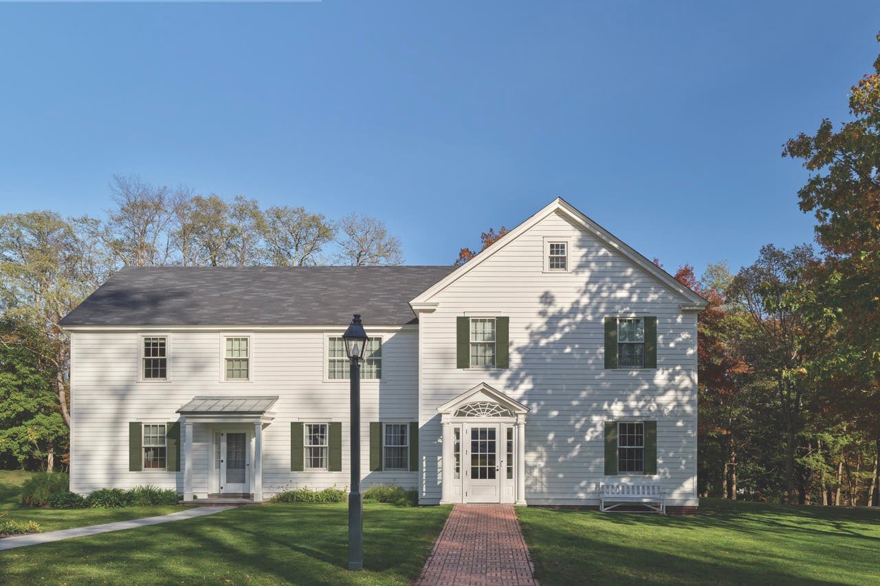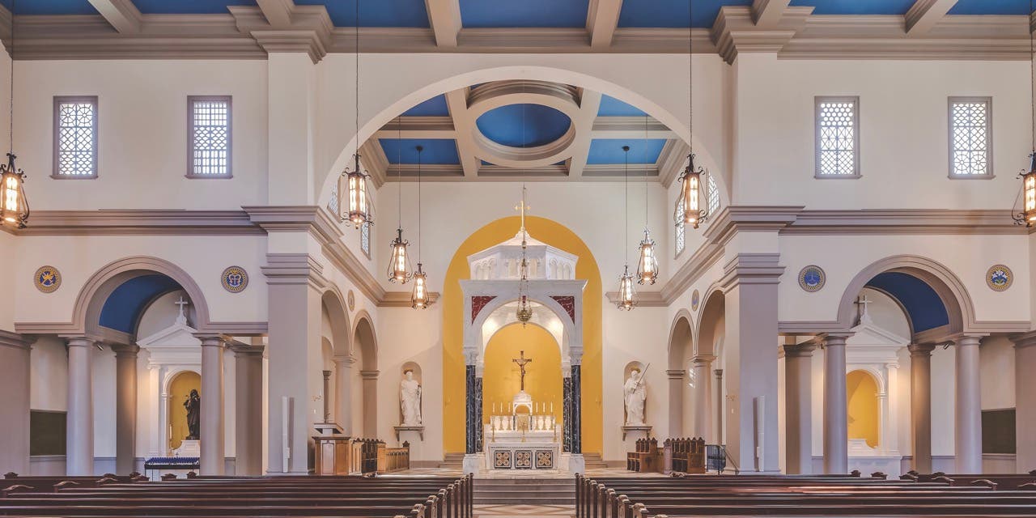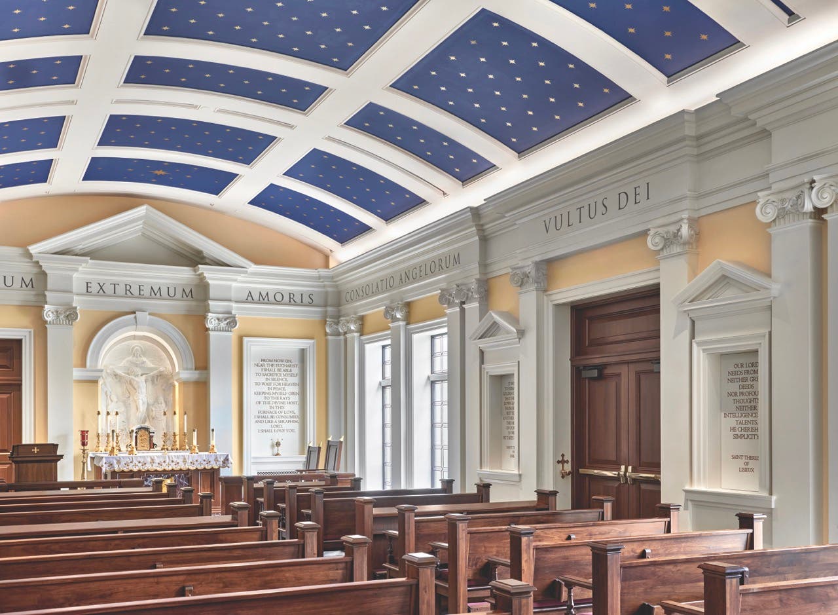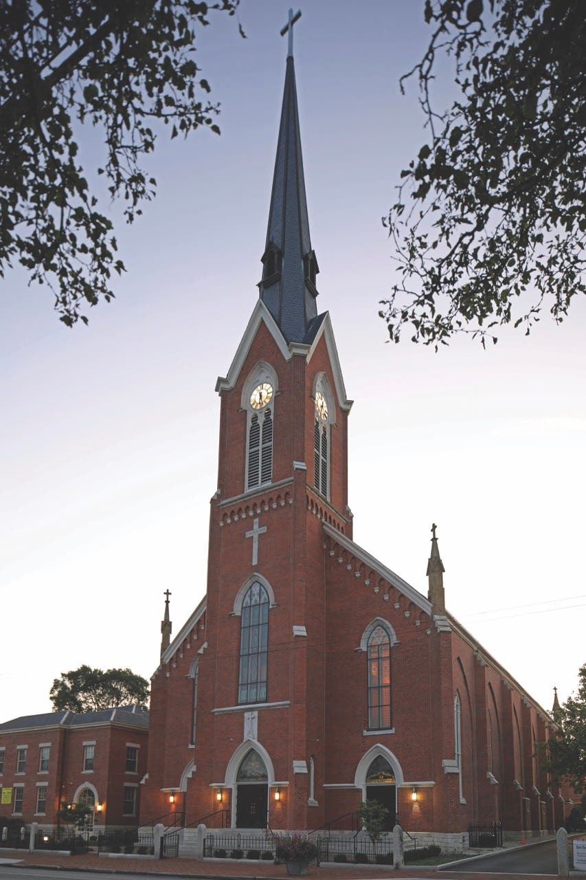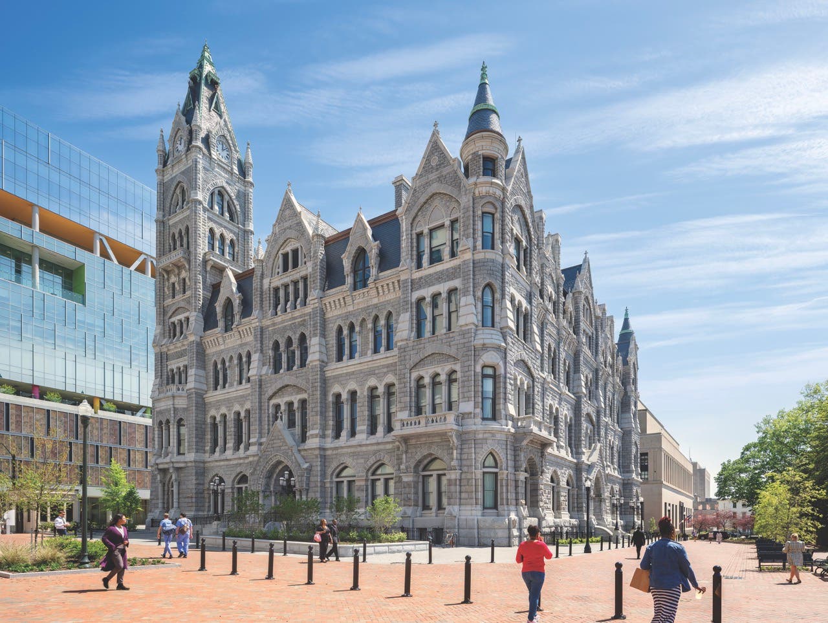
Public Buildings
Quinn Evans: Old City Hall
The city’s largest granite building, it was designed by Elijah E. Myers and is defined by its clock tower, a full-height interior atrium, and extensive Gothic-style ornamentation.
The grand building, which is in Capitol Square close to the General Assembly Building and the Capitol, served as the city hall and housed four courtrooms until the 1970s when it was restored and converted into office space and reopened in the early 1980s.
In 2015, Quinn Evans, which is based in Washington, D.C., was commissioned by the Virginia Department of General Services not only to restore it to its original grandeur and appearance but also to integrate new systems and infrastructure while sensitively weaving a contemporary state agency workplace into its spaces.
“The goal was to restore the space to its original design, bringing back key features not seen in generations into alignment with its status as a National Historic Landmark, while addressing needed upgrades to the interior and systems to meet code and reduce energy consumption,” says Quinn Evans Principal Tom Jester, FAIA, FAPT, LEED AP. “We integrated the systems seamlessly—many are hidden in the walls and floors.”
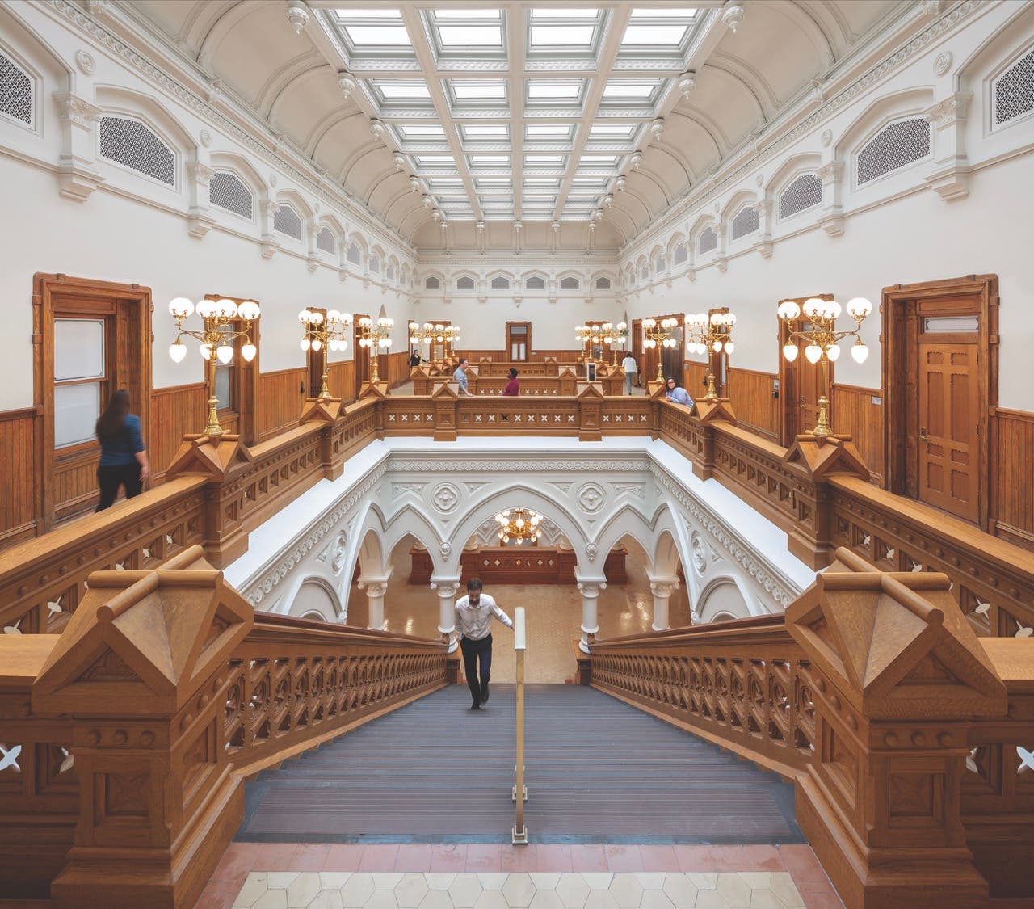
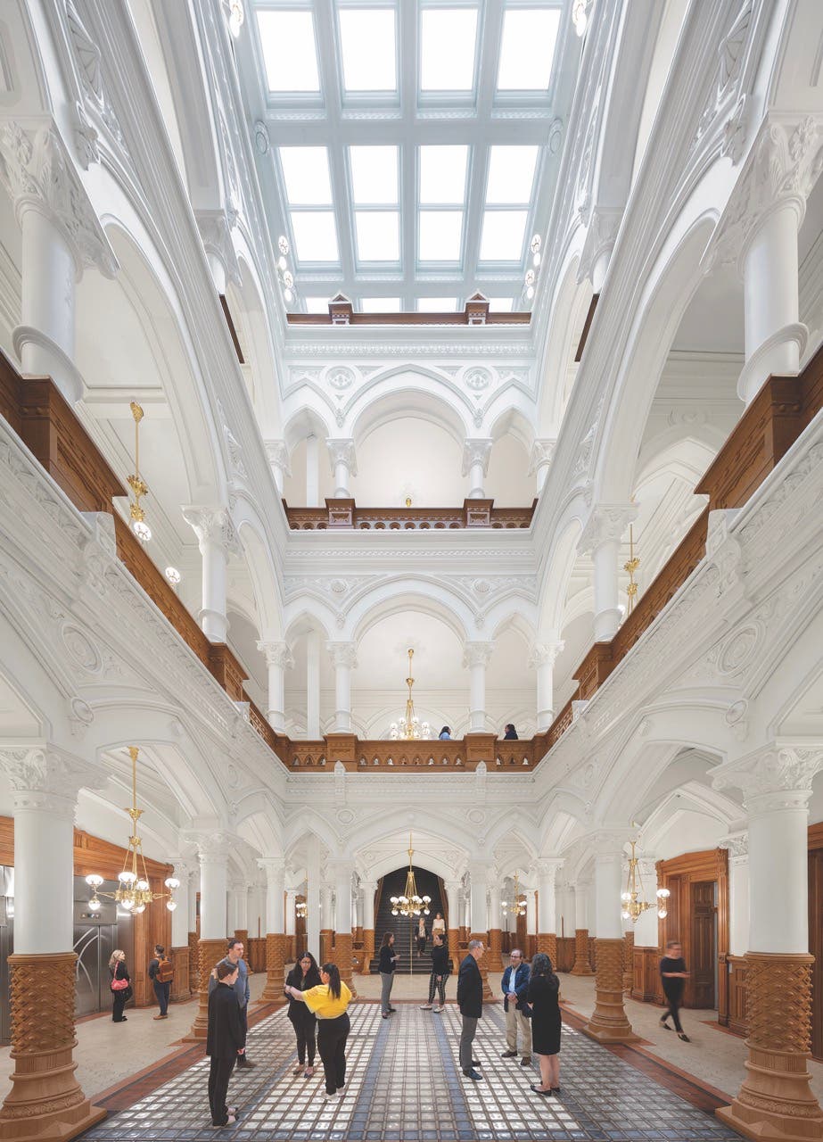
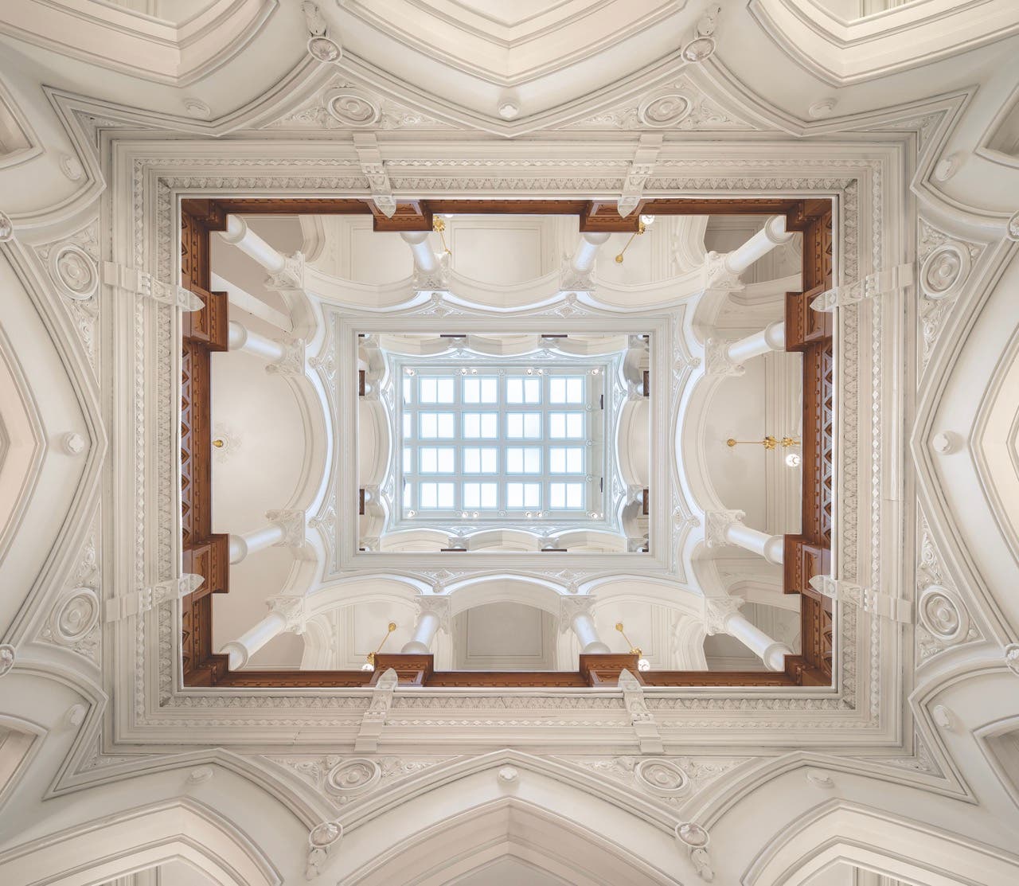
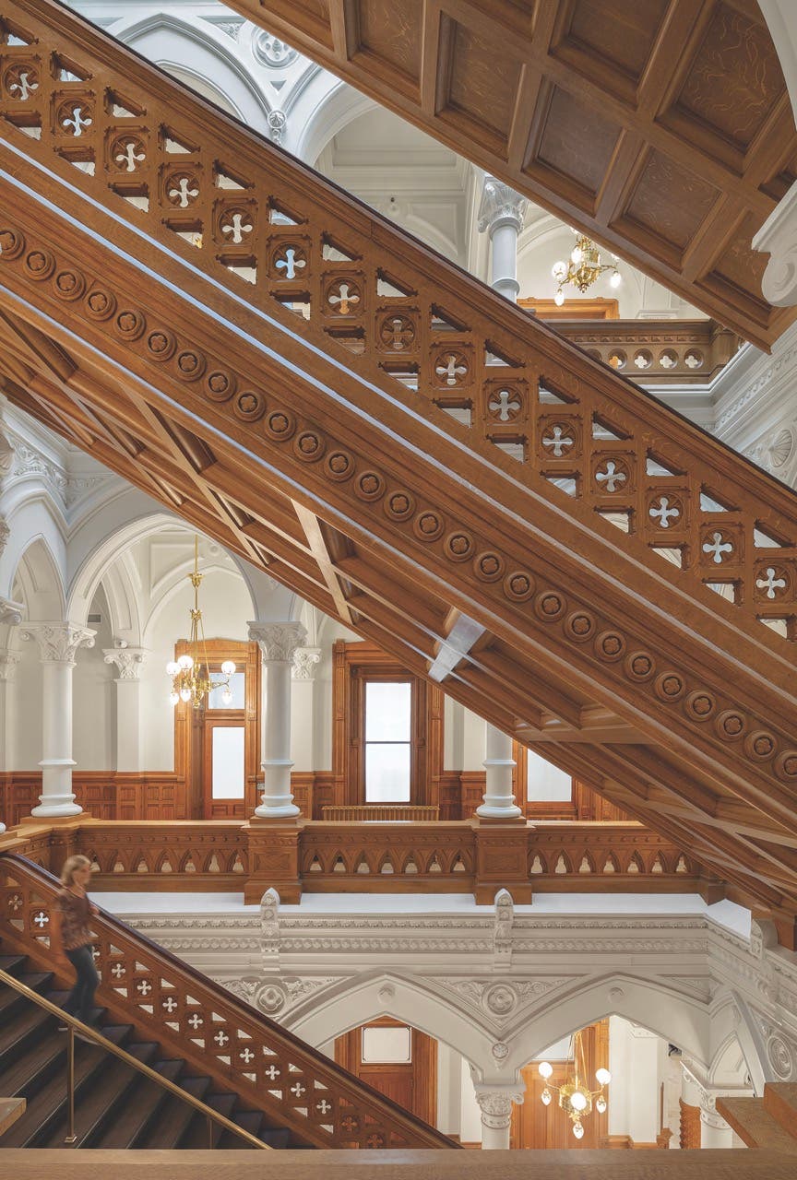
The project, which required review by the Virginia Department of Historic Resources, Art and Architecture Review Board, and Capitol Square Preservation Council, included creating an accessible entry and restoring the atrium, the lighting fixtures, the windows, and the finishes.
The accessibility ramp, on the west side of the building, was designed to harmonize with the historic architecture, and the curves of its site walls complement the curved walls of the historic stairs.
The railing’s abstracted trefoil motif appears throughout the historic building, including on the cast-iron site rails and the railing of the interior atrium. The railing, black-painted steel, relates to the existing black painting on the cast-iron site railings. The handrail, nickel silver, is part of the contemporary palette the Quinn Evans team introduced to the project.
“The atrium is open to the public,” Jester says, “and the new entrance provides a gracious pathway inviting the entire community to experience it.”
The most dramatic change in the building is the restored atrium, which spans four stories. The original lay light system and historic light fixtures were restored, and the new skylight, which matches the original, features insulated glazing, instead of single-pane glass, for improved energy performance.
The bold polychrome color scheme, which dates to the 1980s restoration, was replaced with a historically accurate one that was discovered during an extensive paint analysis. The new design adopts the original palette of off-white plaster walls and ceilings, oak woodwork, and painted wood graining on the studded bases of the columns, the cast-iron balustrades, and stair.
The faux graining was carefully executed to keep it in harmony with the adjacent wood oak paneling on the perimeter walls. The cast-iron metal substrates were stripped and repaired, then were treated with a tinted primer, a spray-applied color-match base coat, a tinted dark glaze, and a stain clear coat for protection.
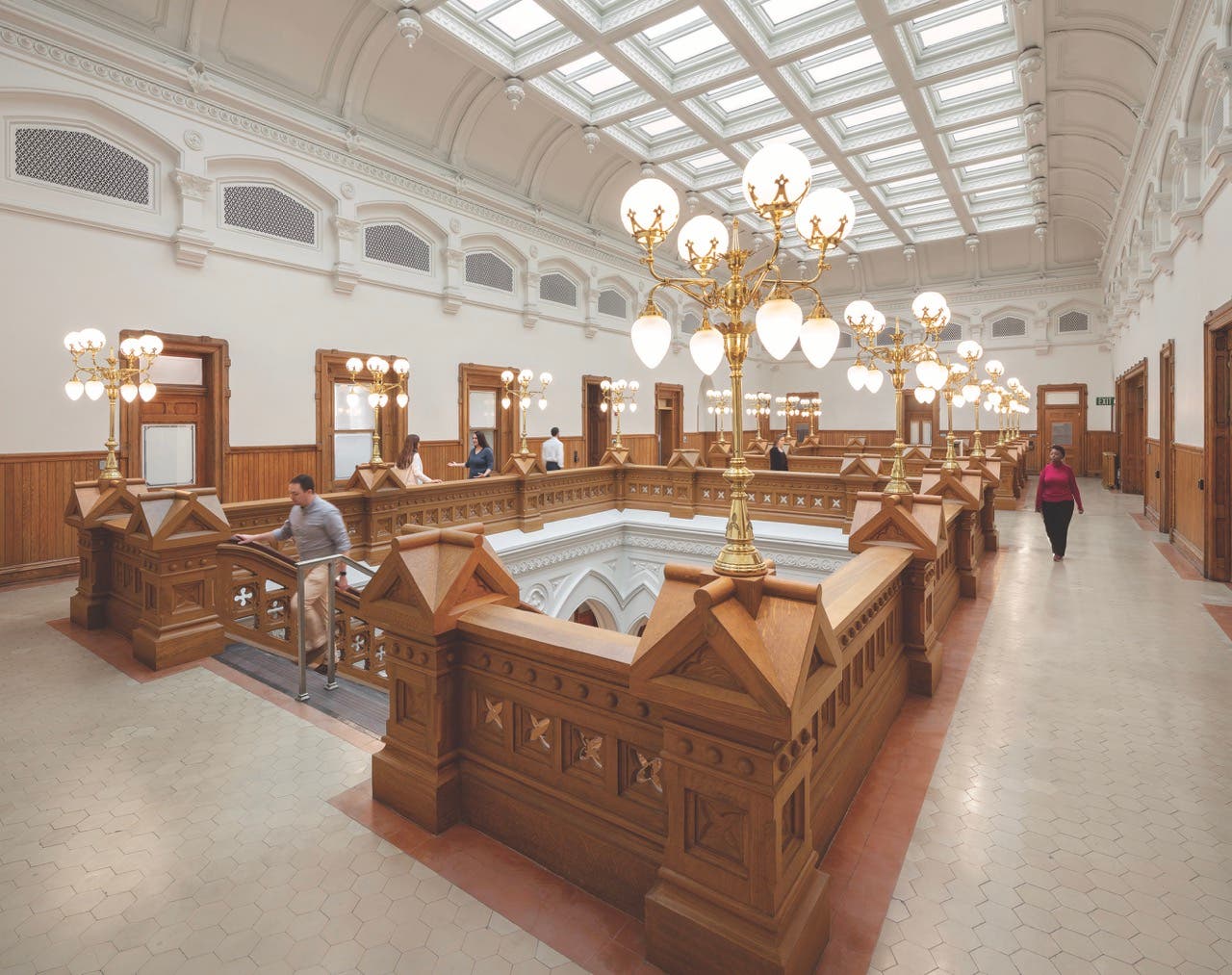
Each section of ornament or panel was marked out for individual treatment to ensure it matched the appearance of carpentry techniques, and the graining was done with a variety of rubber and steel-graining combs that were dragged through the dark glaze to create the cartoon.
Sometimes, to achieve the desired shimmering effect, the combs were dragged at an angle or brought back again over the original cartoon at a different angle. And sections of panels were often wiped out with an eraser cloth to achieve a quartered look to match the adjacent wood paneling.
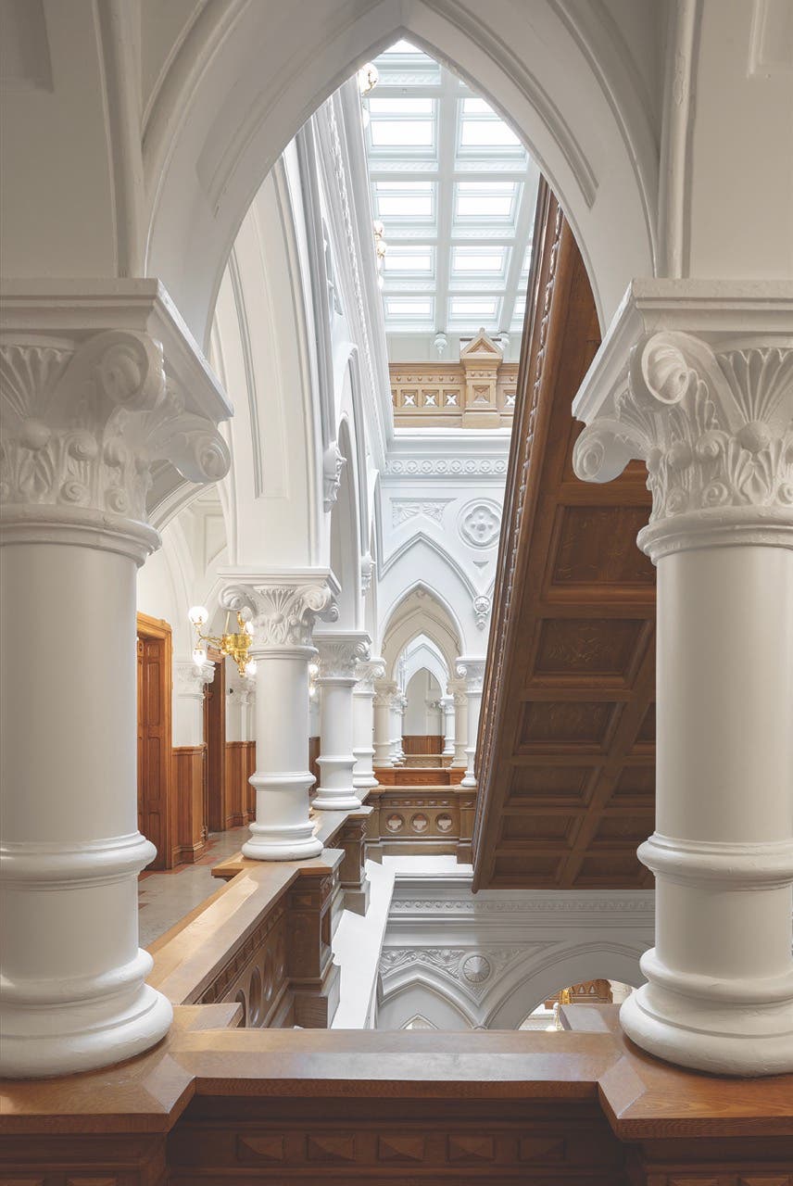
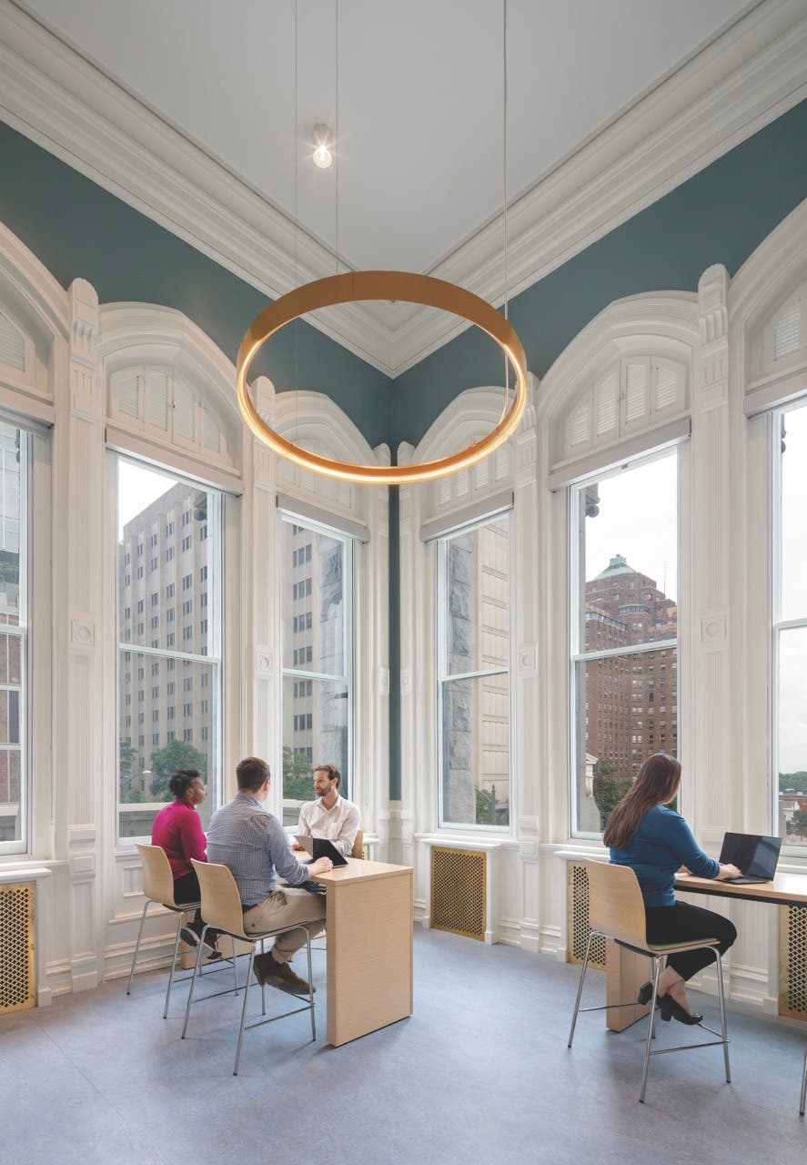
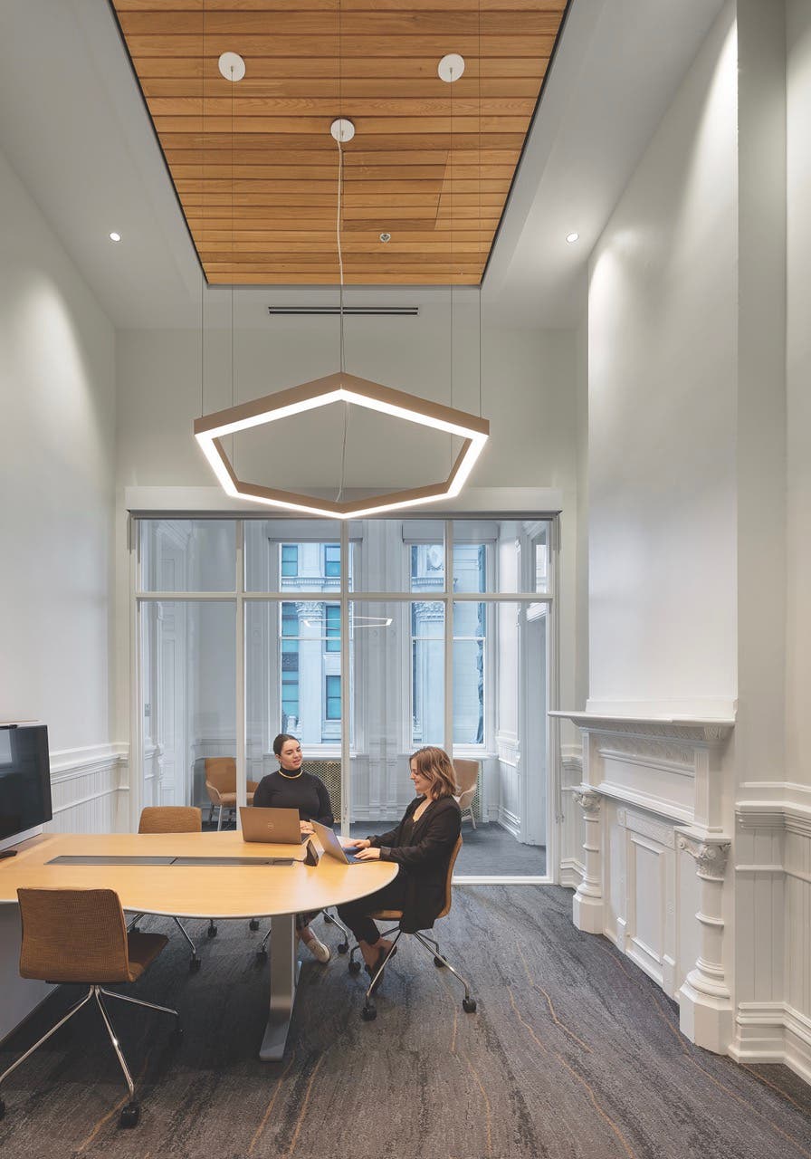
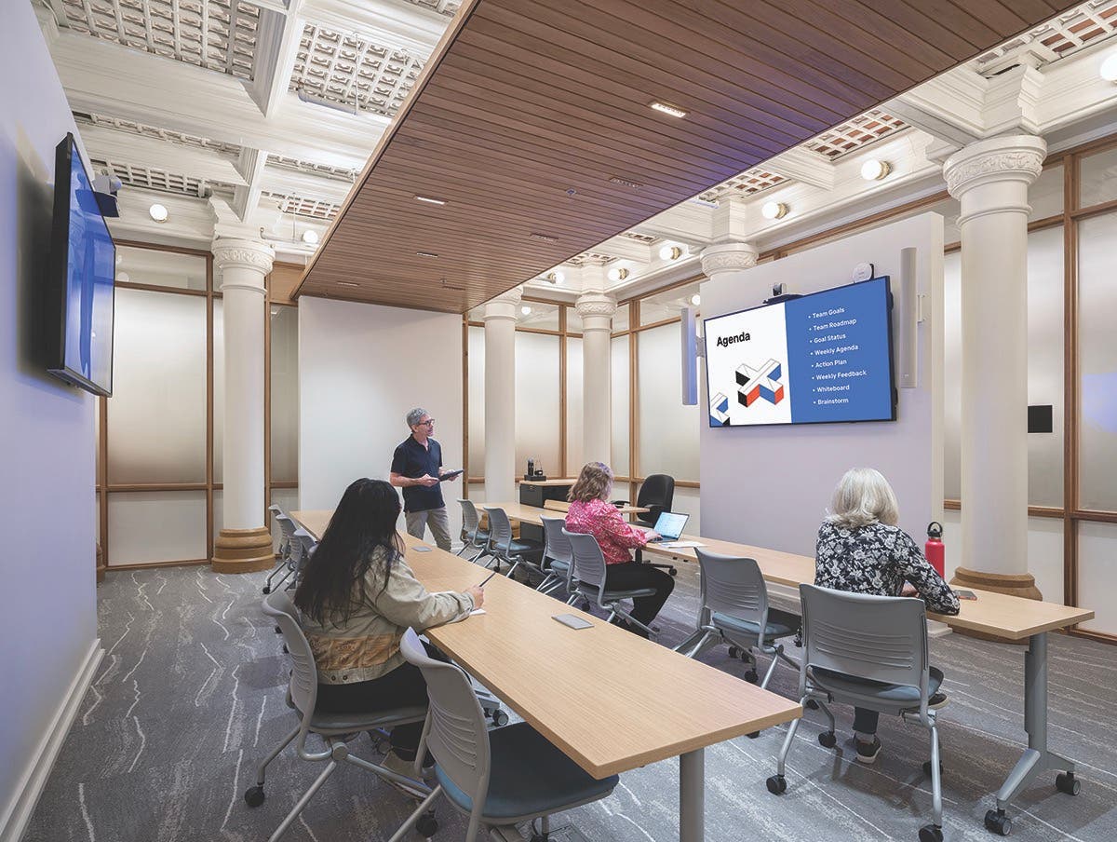
Because the spaces are being used as offices, lighting, especially natural illumination, was extremely important. The original historic chandeliers and torchieres in the atrium were restored and modified to save energy and meet code requirements and upgraded with LEDs.
Each fixture originally had eight globes with gas uplights and electric downlights. The uplights had been removed in the 1950s, but the Quinn Evans team had them recreated to raise the light levels.
The entire Old City Hall restoration “incorporates a sustainable design that enhances performance and preserves the beautiful original historic fabric of the building,” Jester says, noting that the approach avoided 67 percent of the carbon footprint of a new building.
The transformed Old City Hall, he adds, generated “tremendous local interest. Everyone recognized the splendor of the building and is excited to see the building renewed for next-generation needs.” TB
Key Suppliers
Architect
Quinn Evans
Interior Design
Quinn Evans
Landscape Architecture
Quinn Evans
Historic Lighting Design
Gary Steffy Lighting Design
Construction Manager
Grunley Construction
Structural Engineers
Silman
Mechanical, Electrical and Plumbing Engineers
Salas O’Brien
Window Restoration
O’Byrne Contracting
Decorative Paint
EverGreene Architectural Arts (Lead Artist John Catalanotto)
Decorative Plaster
Hayles and Howe
Ornamental Ironwork: Allen Architectural Metals
Interior Lighting Restoration
Crenshaw Lighting



