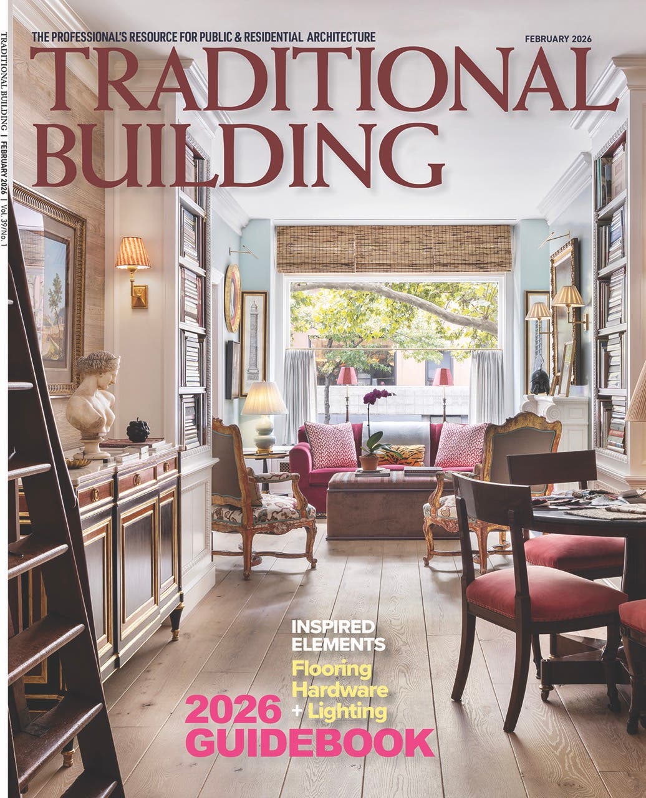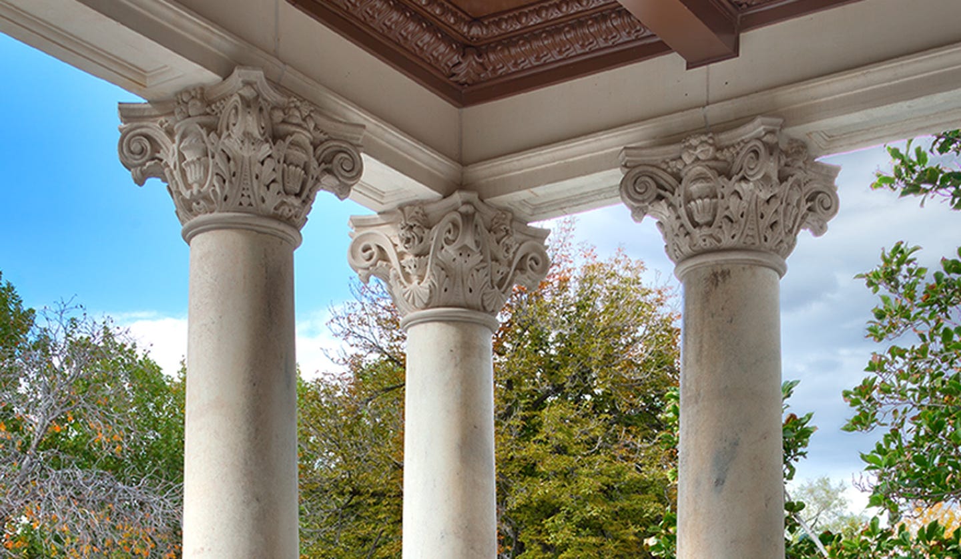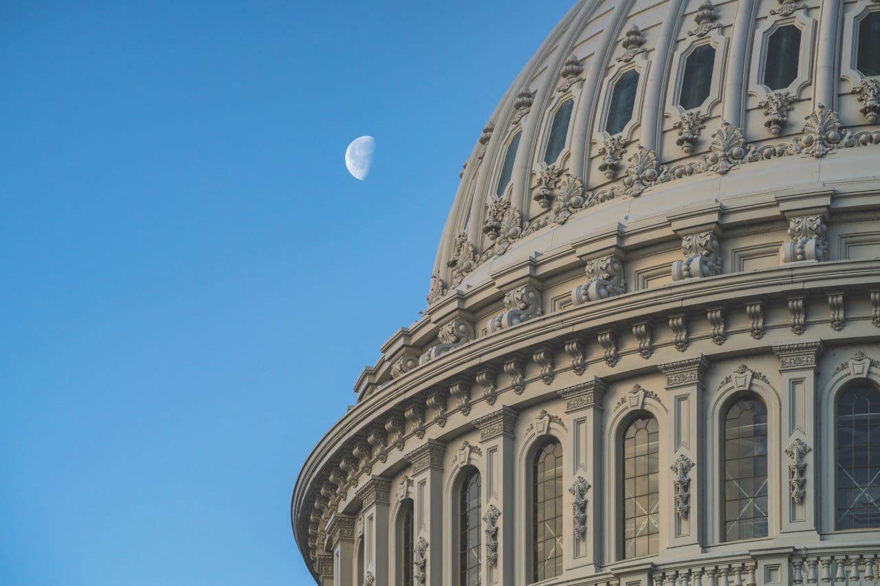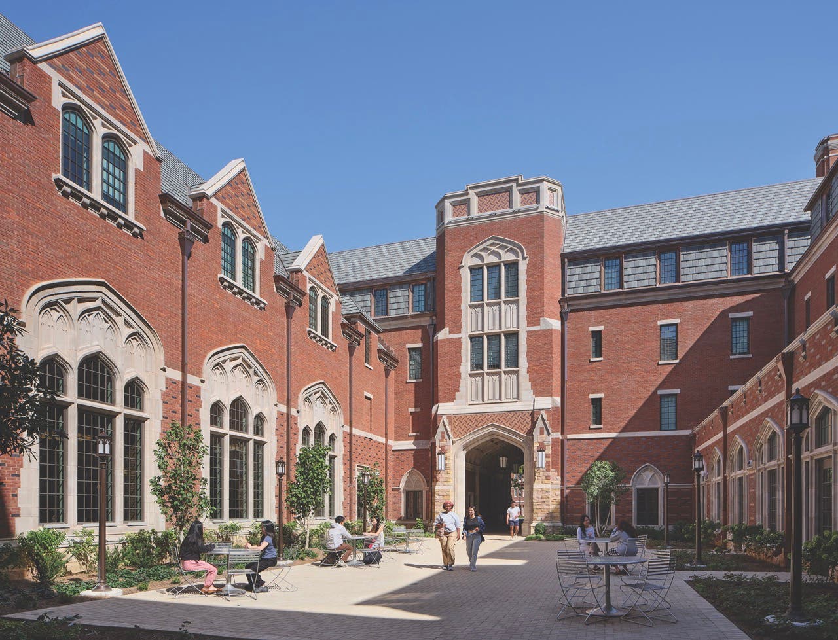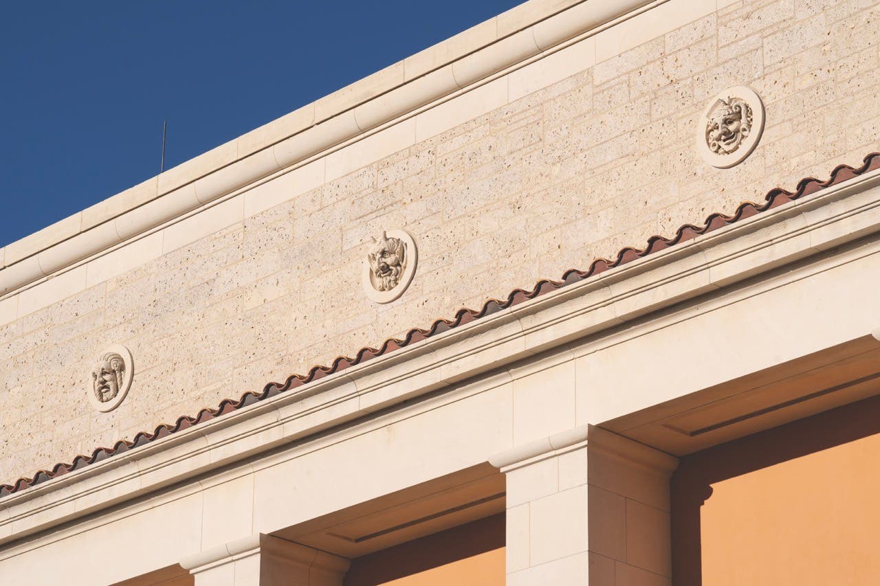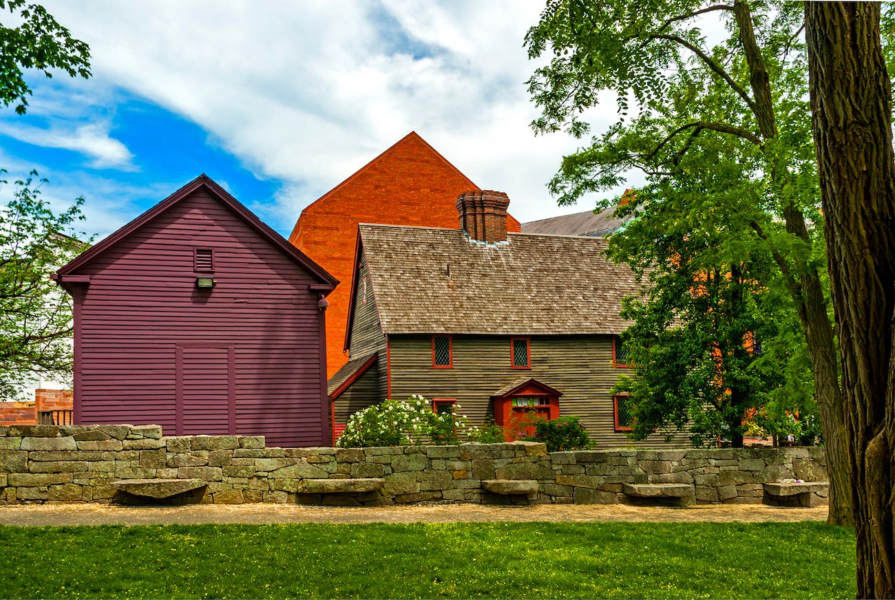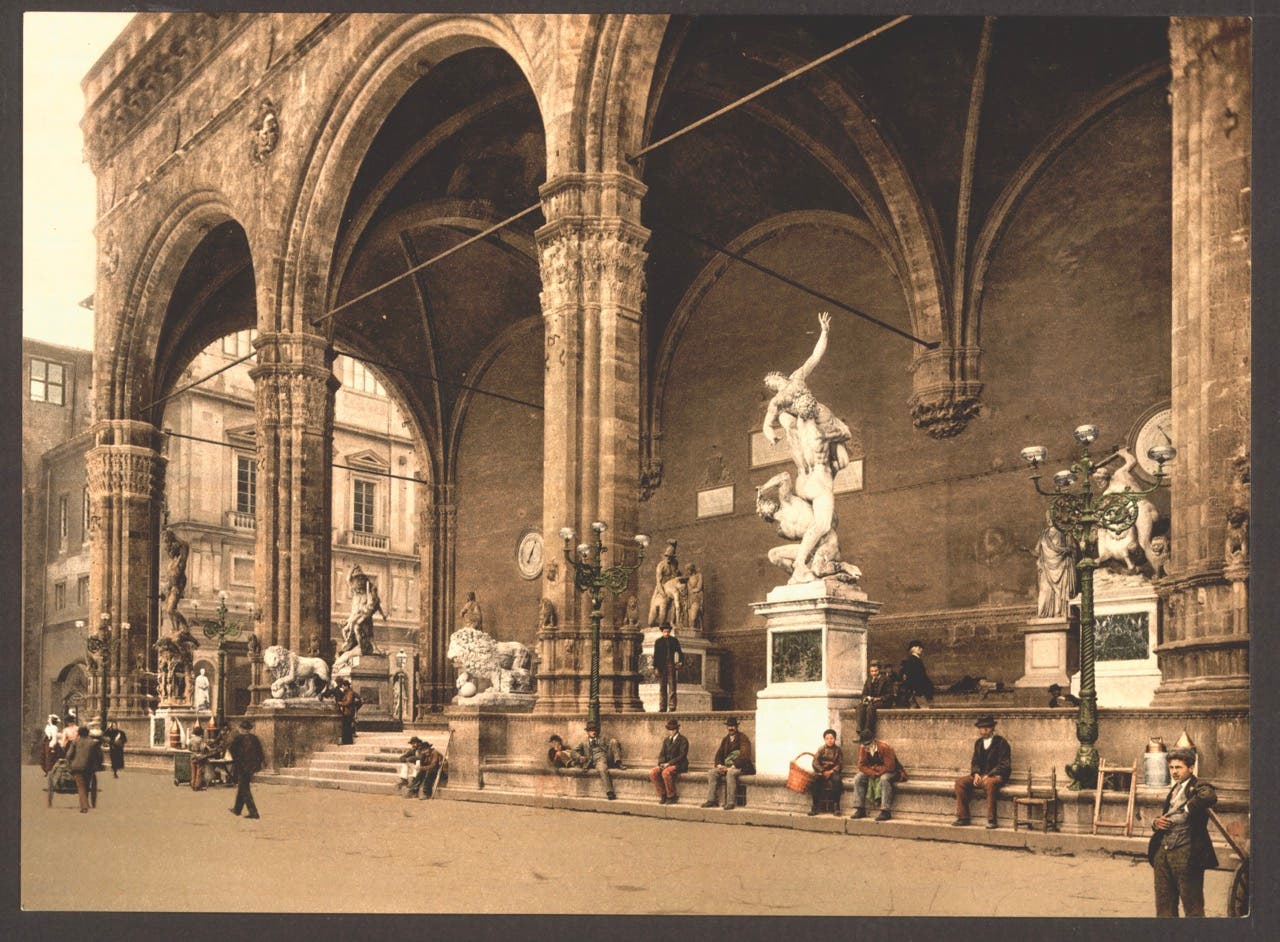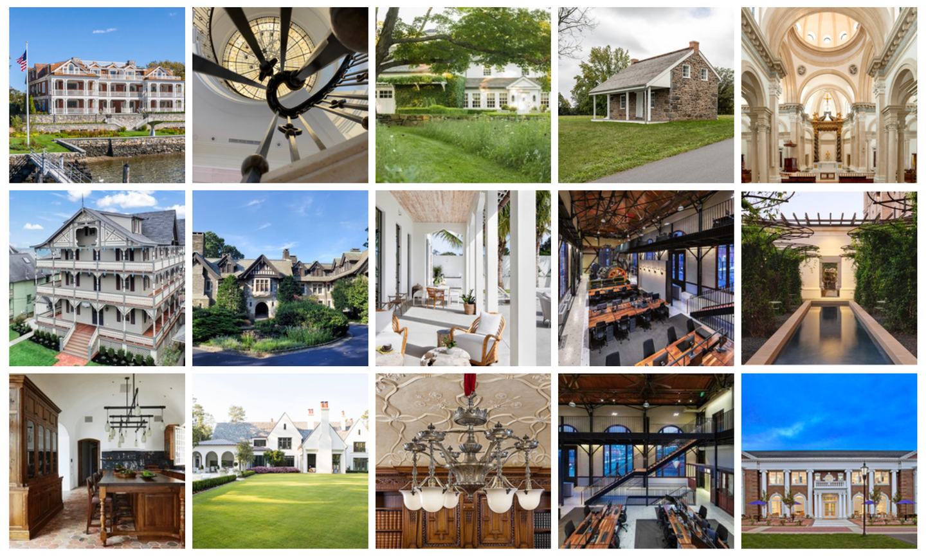
Palladio Awards 2022
2022 Palladio Award Winners
We are pleased to announce the 2022 Palladio Award winners! The 21st annual Palladio Awards competition recognizes 14 firms for outstanding work in traditional design, six in the commercial, institutional, and public architecture category and eight for residential work. All winners enhance the beauty and humane qualities of the built environment through creative interpretation and adaptation of classical and traditional design principles. Thank you to all who submitted. A special thank you to our judges listed below.
Residential Judges
- David Andreozzi, Andreozzi Architecture
- John Margolis, Appleton Partners LLP
- James Strickland, Historical Concepts
Commercial Judges
- Ethan Anthony, Cram and Ferguson
- Eric Daum, Eric Inman Daum Architect
- William Young, formerly Boston Landmarks Commission
Meet the Judges
Residential Winners
Adaptive Reuse and/or Sympathetic Addition
The Aurora
The Architect's Studio - www.springlakearchitect.com
Craftsmanship
Via Marina
BELT – belt.com.co
Exterior Spaces: Gardens & Landscapes
Natural Legacy
James Doyle Design Associates - jdda.com
Interior Design
Rancho Sabino Grande
Peace Design - peacedesign.com
New Design & Construction--less than 5000 sq.ft.
Windsor Residence in the South Village
Moor, Baker & Associates Architects, P.A. - www.moorarch.com
New Design & Construction--more than 5000 sq.ft.
Merry Wood
Harrison Design - www.harrisondesign.com
Residential Multi-Unit Projects
The Corsair
Robert A.M. Stern Architects – ramsa.com
Restoration and Renovation
Krisheim
John Milner Architects, Inc. - www.johnmilnerarchitects.com
Commercial Winners
Adaptive Reuse and/or Sympathetic Addition
Rejuvenation of An Historic Powerhouse
Marcy Wong Donn Logan Architects - wonglogan.com
Craftsmanship
Fair Lane: Home of Clara & Henry Ford Lighting Reproduction
Heritage Metalworks - hmwpa.com
Interior Design
Rejuvenation of An Historic Powerhouse
Marcy Wong Donn Logan Architects - wonglogan.com
Impact
The Chapel of Our Lady of the Most Holy Trinity
Duncan G. Stroik Architect, LLC - www.stroik.com
New Design & Construction--more than 30000 sq.ft.
Thomas and Donna May School of Arts & Sciences
The S/L/A/M Collaborative - slamcoll.com
Public Spaces: Parks, Plazas, Gardens, Streetscapes
Spring House
Don B. McDonald Architect, AIA, Ltd. - www.donbmcdonald.com
Restoration and Renovation
Warfield House
EYP - eypae.com
Custom fabricator & installer of architectural cladding systems: columns, capitals, balustrades, commercial building façades & storefronts; natural stone, tile & terra cotta; commercial, institutional & religious buildings.

