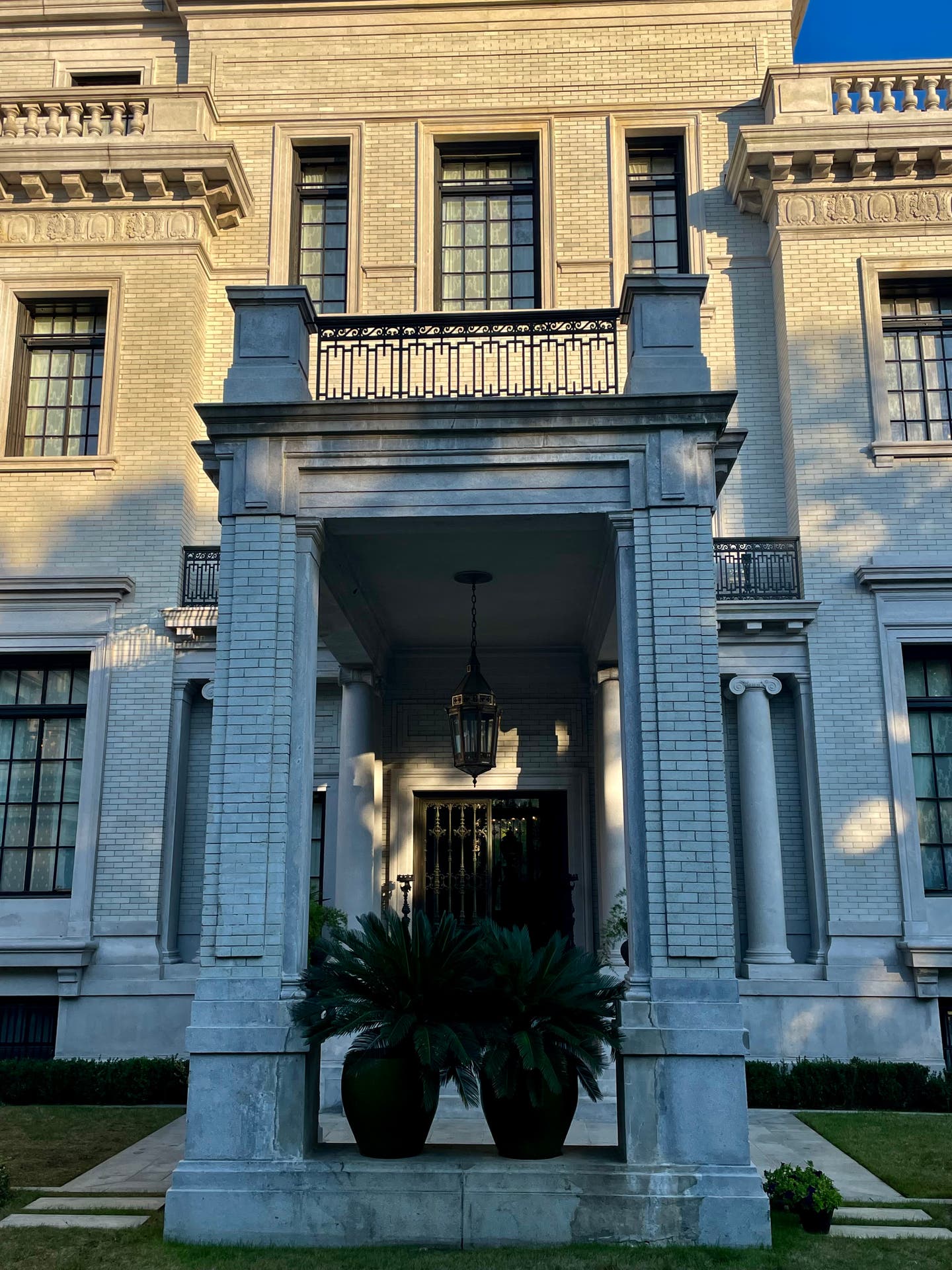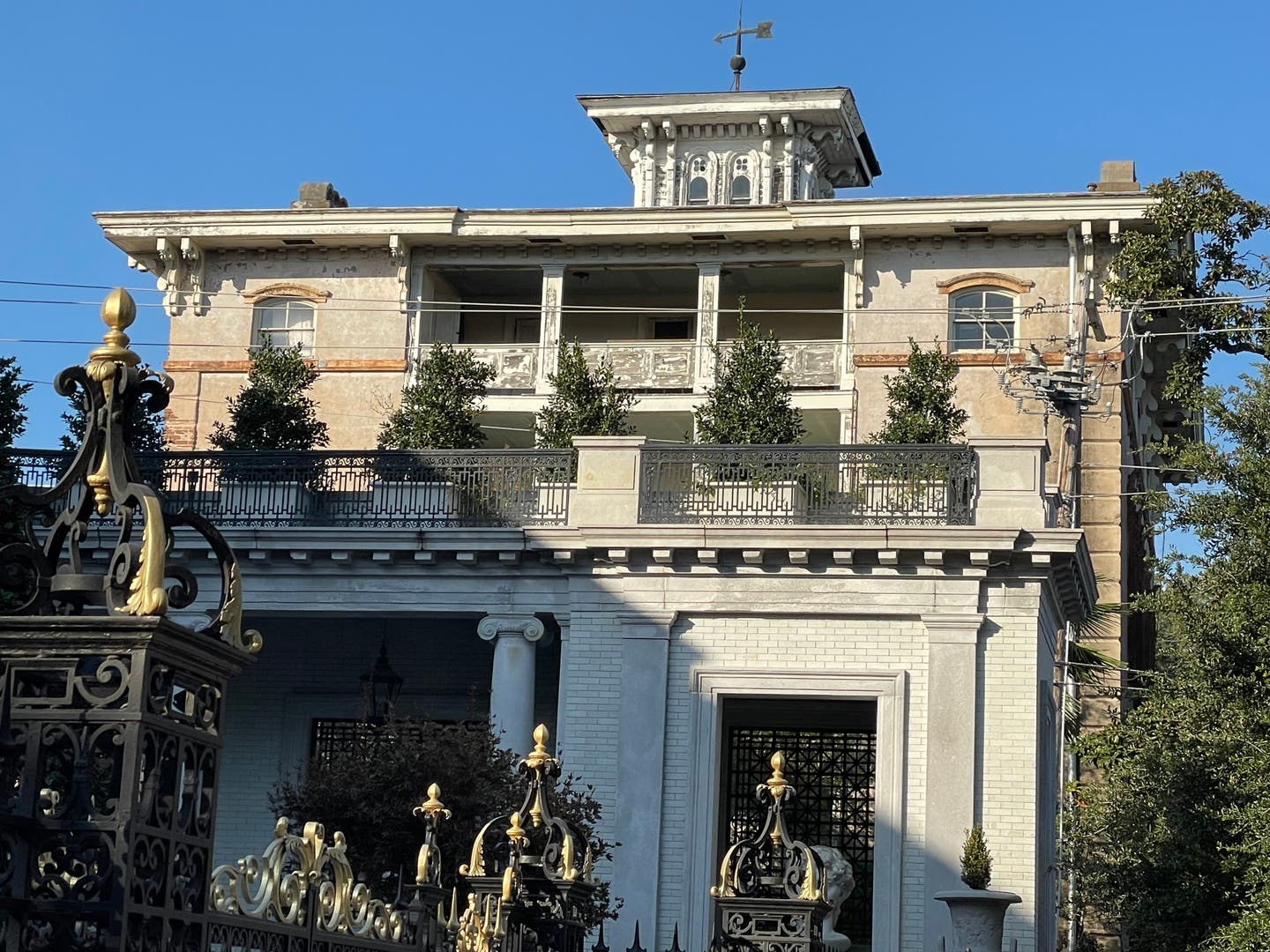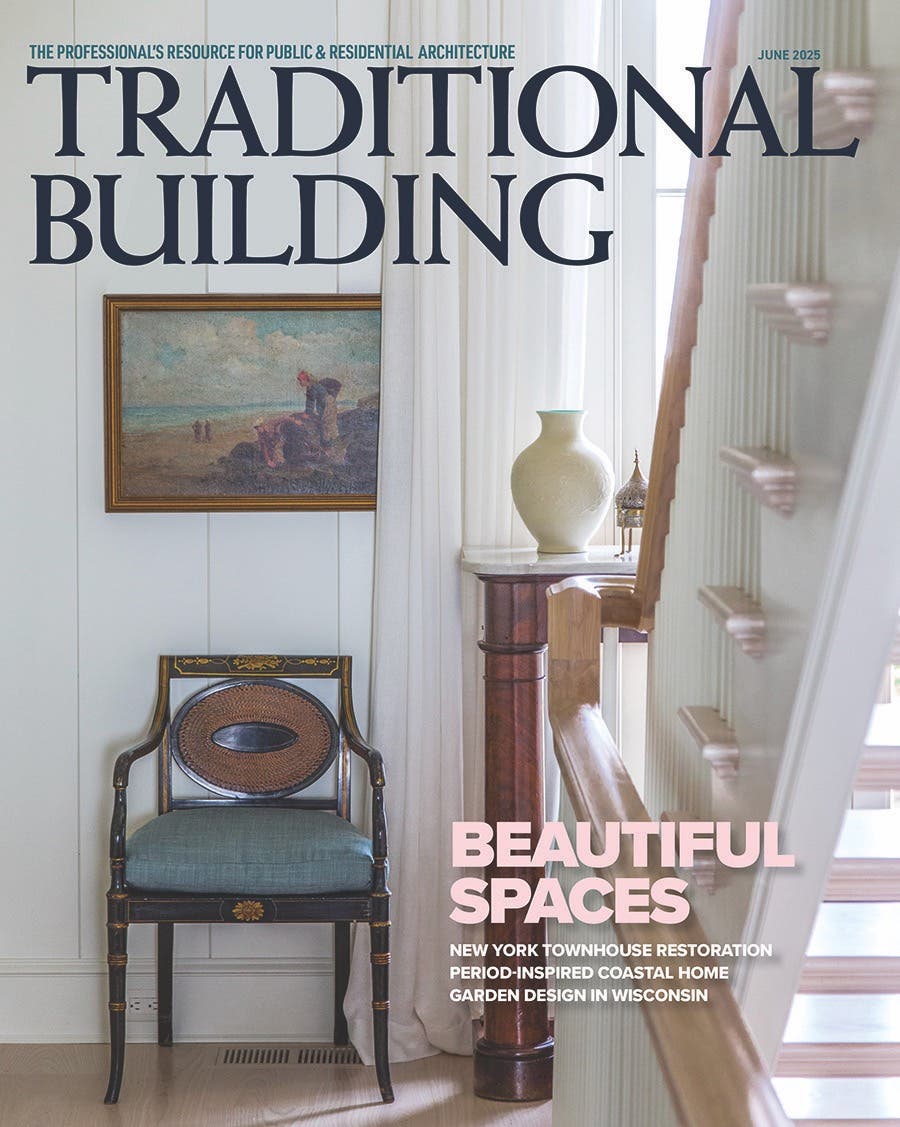
What I Learned at the Traditional Building Conference in Savannah, Georgia
I learned about all this during the Traditional Building Conference at the Trustees Garden on October 23 and 24. This was the third and final event in the 2024 Traditional Building Conference Series. Architects, contractors, interior designers, building artisans, building owners, facilities managers, and building material suppliers earned 10 AIA CEU HSWs from conference seminars and architectural tours.
I guess I’m geographically challenged because I’ve always thought of Savannah as a town in South Carolina, runner up to the more glamorous Charleston. Savannah was Georgia’s first settlement in 1733, established at a bluff on the Savannah River, 17 miles upstream from the Atlantic Ocean. Its British founder General James Oglethorpe named his new colony after king George ll. Georgia is America’s 13th colony, conceived by Oglethorpe as a place where working class settlers could make a new life. Lawyers, slaves, and rum were forbidden in early Savannah.
I learned that Savannah is laid out in a grid pattern with wide streets, checkered by 22 public squares, shaded by grand oaks. These squares were originally designed for the trading of goods and public gathering. Cotton trade made Savannah wealthy; grand houses were built, many of them brick. with tall windows, decorative ironwork and classical ornament. It is said that by the Civil War, Savannah’s architecture was so splendid that the Union General Tecumseh Sherman couldn’t bring himself to burn it down, as he had Atlanta. In fact, Sherman presented the city of Savannah to President Lincoln as a Christmas present.
The Traditional Building Conference keynote speaker was Robin B. Williams, Ph.D., Chair of the Architectural History Department, Savannah College of Arts and Design. He exclaimed, “Savannah is an architectural symphony without a soloist…it privileges the pedestrian.” Williams identified the defining architectural building forms that shape the Savannah plan. Colonial, Federal, Greek Revival, and Italianate are all on display. He told us that the urban plan’s “flexibility” has allowed the city to adapt over time to changing needs.
The plan’s lessons, Williams explained are “elastic, collaborative, multicentric, civic, open/porous, verdant and humanistic.”
With this overview, we better understood David Gobel’s subsequent architectural tour of Savannah’s Bull Street squares. Gobel pointed out prominent sculptures and traditional buildings on a walk from Monterey Square to Johnson Square and explained how the architecture, urban and landscape design interrelates in the city’s historic core.
Nearby, Joe Smith AIA, Principal, Architectural Collaborative of Athens Georgia, and Luciana Spracher, Director, Municipal Archives, City of Savannah, lead us on a hard-hat tour of the City Hall restoration. Since its opening in 1906 this six-story, granite and limestone rotunda with a gold dome hasn’t undergone many prior restorations. Now, the mosaics, marble, woodwork, plasterwork, brass lighting and hardware in the interior’s public spaces are all being restored by the Architectural Collaborative and Garbutt Construction. We learned how new HVAC and electrical systems are being installed while doing no harm to historic fabric.
Back in the classroom, which was a 5,000-square-foot historic warehouse with exposed brick walls and giant double-hung windows (adapted for meetings), we learned about materials and methods. Richard Off, AIA, APT, Senior Architect at Hoffman Architects and Engineers, New York presented “Original vs, Substitute: Evaluating Alternative Materials in Exterior Rehabilitation.” He showed us alternative but compatible materials for historic work, analyzing porosity, strength, weight, corrosion, propensity, appearance, longevity and environmental impact.
In another materials and methods seminar we studied hurricane impact performance for windows, doors and garage doors. Technical experts Amy Alder of Cambek, John Ward of Kolbe, and Russ Oliveri of Oliveri discussed wind zones, code requirements, glazing options and testing for fenestration.
Over lunch on the first day the National Park Service and the AIA Historic Resources Committee recognized the best set of measured drawings from students, with the 90th Annual Charles E Peterson Prize. The prize raises awareness of the Historic American Building Survey. Student winners were awarded cash prizes up to $10,000 whilst the rest of us looked on with envy.
Next, we coupled the celebration of HABS measured drawings, documentation science, with architectural art. I handed out plaques to this year’s winners of TRADITIONAL BUILDING magazine’s Raphael Awards. The Raphael Awards recognize excellence in hand drawing and watercolor rendering. The 2024 winners of the second annual Raphael Awards are Thomas Wells Schaller; Mac White AIA; Alexander J. Ford; Georgina Renee Johnson; and Margaret Derwent Ketchum. Their artwork will be published in an upcoming issue of Traditional Building.
After lunch the conversation about hand drawing continued with a panel on the topic titled “Essential Tools from Hand Drawing to Laser Scanning.” Here, state-of-the-art technologies were revealed, tools which support but don’t replace drawing by hand. The panelists were Mark Shara AIA, HABS, National Park Service; Eric Menninger, Preservation Consultant; J. Scott O’Barr, Voith Mactavish Architects with moderator Clay Rokicki, Historical Concepts.
We returned to the outdoors under blue skies and perfect temperature to tour the Riverside District, an adaptive use project which turned a power plant into a mixed-use complex of retail and hospitality spaces. Our tour guide was the project architect Christian Sottile FAIA, founder and principal of Sottile & Sottile and professor of Architecture at SCAD. What impressed me the most is how this complex adaptation and urban redevelopment knits together with its National Historic Landmark District and gives people enjoyable access to the Savannah riverfront. Another adaptive use project, the Waterworks Pump House, a Victorian era Romanesque Revival industrial building, was a second tour this afternoon.
My tired feet and overflowing notebook were testimony to this two-day, jam-packed conference. The second day started as usual in the classroom with more sessions on adaptive use, “Hotel to Housing Conversions” with Quinn Evans architects Anath Ranon AIA LEED AP BD+C and MJ Wojewodzki, AIA, LFA. We moved from there to additional materials and methods education about terra cotta by Ludowici’s Carla Hunigan, plaster repair by David Riccio, John Canning Studio, then a fascinating history lesson from Joseph Smith, AIA, Architectural Collaborative about Antebellum Georgia. Then back on our feet for more architectural touring.
Here I learned more about the historic renovation challenge of working around existing floor systems and structural frames to fit modern heating, cooling and plumbing in old buildings, which was outlined in good detail by my friends from Quinn Evans (AIA’s Firm of the Year).
And who knew that the makers of barrel-shaped clay tile roofing can also provide vertical, flat cladding systems, which Ludowici has done for buildings at the University of Pennsylvania and Princeton? The sustainable properties of clay tile were explained.
From terra cotta clay to plaster, we heard from David Riccio, John Canning Studio about the mechanical and adhesive stabilization of historic plaster at the Georgia State Capital, the Maryland State House and the Virginia State Capital. Mr. Riccio demonstrated how plaster attaches to lathe with keys and lugs,
During the afternoon of the second and final day of the Traditional Building Conference there were more architectural tours. Each earned 1.5 AIA Continuing Education Credits. A look at “The Legacy of William Jay, “Savannah architect 1792-1837” was led by architectural historian Jonathan Stalcup. The Kehoe Ironworks tour was led by Rebecca Fenwick of Ethos Preservation and Kevin Rose, Rose Architects. There was private access to the SCAD Art Museum. And the “Armstrong Kessler House Restoration and Art Collection” was led by Christian Sottile who designed a sympathetic addition to this Gilded Age mansion. I went on this tour.


Holy cow! You’ve never seen classical architecture or art opulence like this! The iconic Italian Renaissance house, the only one of its kind in Savannah is featured in Virginia McAlester’s Field Guide to American Houses. It was designed in 1917 by renowned architect Henrik Wallin and features marble glazed brick, carved granite, bronze, Ionic columns and richly detailed interior woodwork. I learned that the building had once been a college, which the owner had attended. It is hotelier William Kessler’s private residence, so our access was special.
We ended the tour, the day, and the conference with chocolate chip cookies in the pool house overlooking the Italianate Garden, pool, and fountains, which our guide Christian Sottile designed. Across the yard and beyond the decorative iron gates we could feast our eyes on historic Forsyth Park, another Savannah jewel.
Peter H. Miller, Hon. AIA, is the publisher and President of TRADITIONAL BUILDING, PERIOD HOMES and the Traditional Building Conference Series, and podcast host for Building Tradition, Active Interest Media's business to business media platform. AIM also publishes OLD HOUSE JOURNAL; NEW OLD HOUSE; FINE HOMEBUILDING; ARTS and CRAFTS HOMES; TIMBER HOME LIVING; ARTISAN HOMES; FINE GARDENING and HORTICULTURE. The Home Group integrated media portfolio serves over 50 million architects, builders, craftspeople, interior designers, building owners, homeowners and home buyers.
Pete lives in a classic Sears house, a Craftsman-style Four Square built in 1924, which he has lovingly restored over a period of 30 years. Resting on a bluff near the Potomac River in Washington, D.C., just four miles from the White House, Pete’s home is part of the Palisades neighborhood, which used to be a summer retreat for the District’s over-heated denizens.
Before joining Active Interest Media (AIM), Pete co-founded Restore Media in 2000 which was sold to AIM in 2012. Before this, Pete spent 17 years at trade publishing giant Hanley Wood, where he helped launch the Remodeling Show, the first trade conference and exhibition aimed at the business needs and interests of professional remodeling contractors. He was also publisher of Hanley Wood’s Remodeling, Custom Home, and Kitchen and Bath Showroom magazines and was the creator of Remodeling’s Big 50 Conference (now called the Leadership Conference).
Pete participates actively with the American Institute of Architects’ Historic Resources Committee and also serves as President of the Washington Mid Atlantic Chapter of the Institute of Classical Architecture & Art. He is a long-time member of the National Trust for Historic Preservation and an enthusiastic advocate for urbanism, the revitalization of historic neighborhoods and the benefits of sustainability, including the adaptive reuse of historic buildings.



