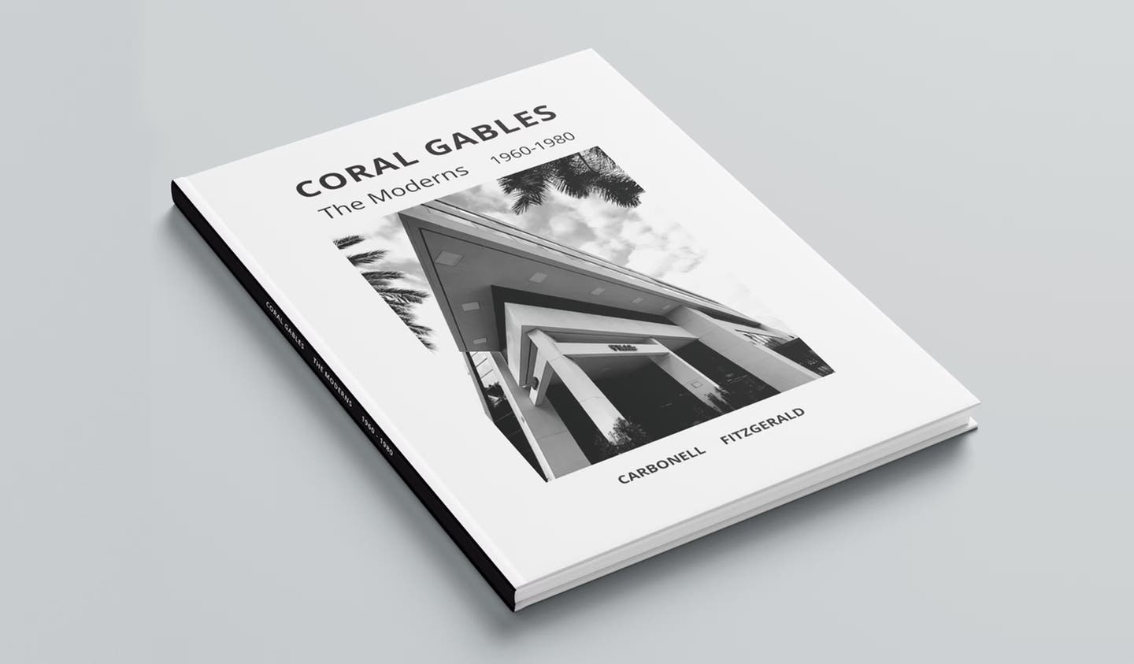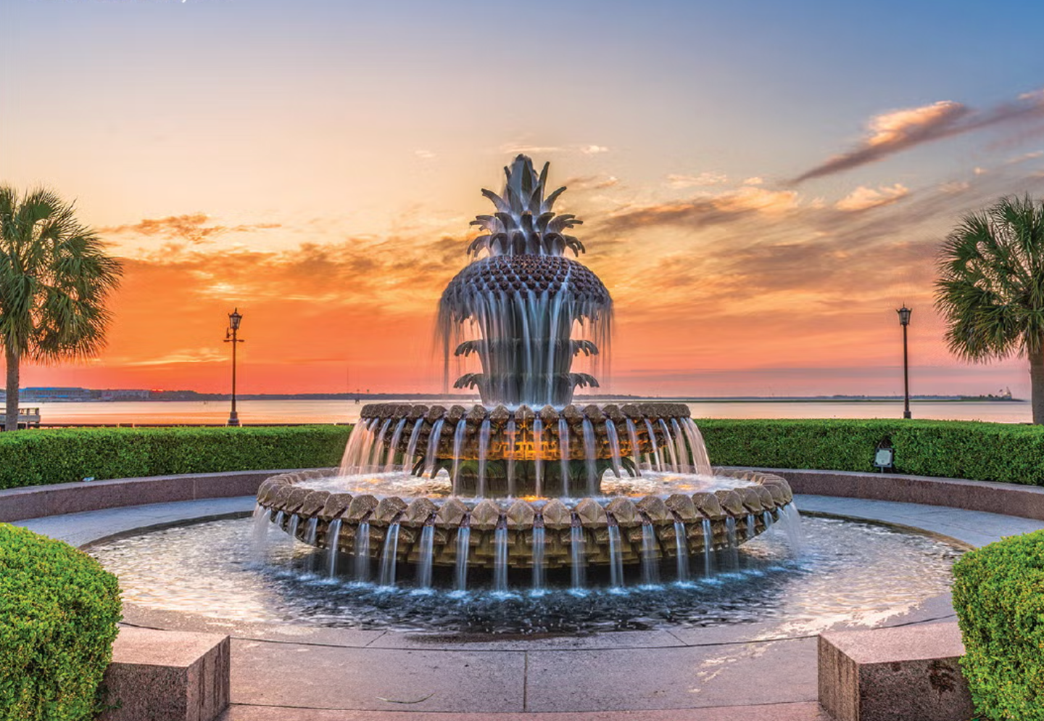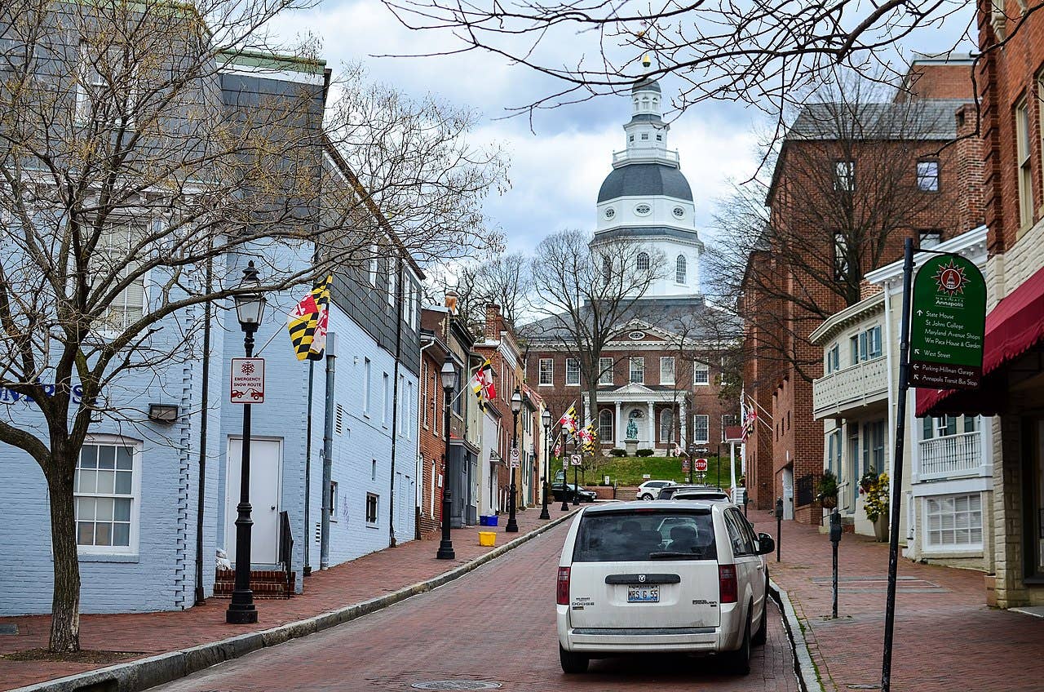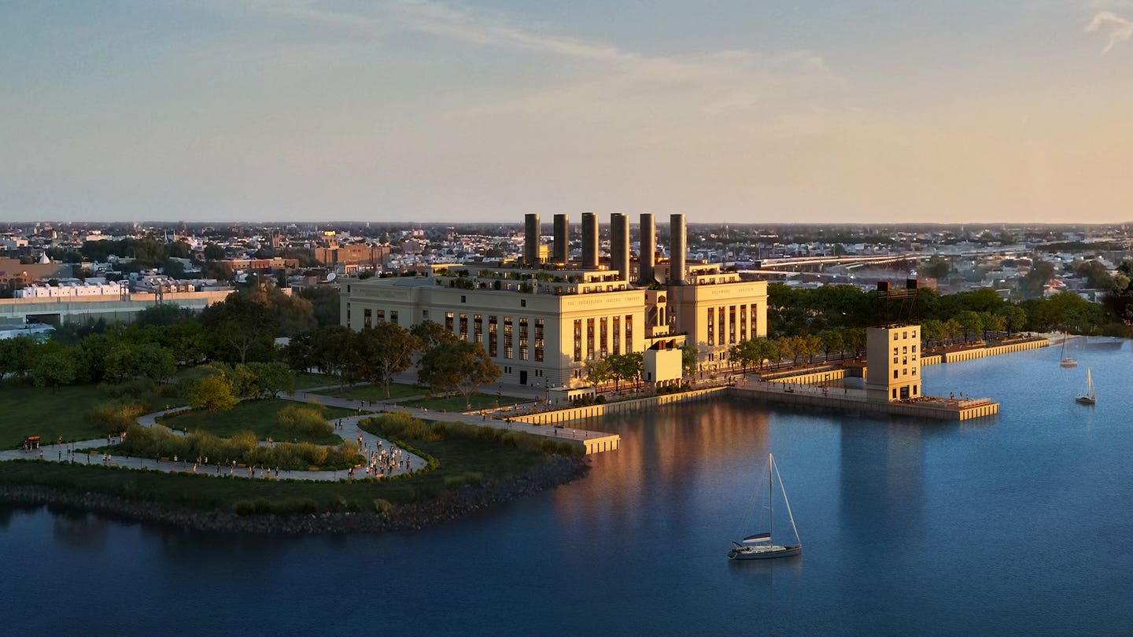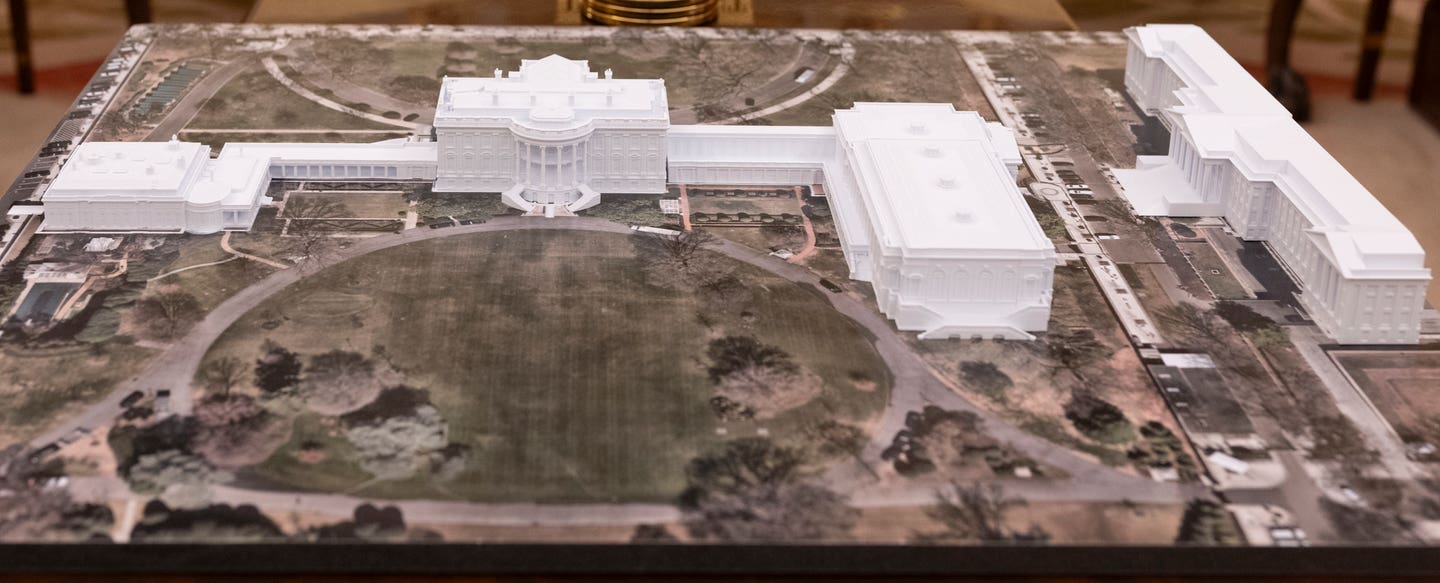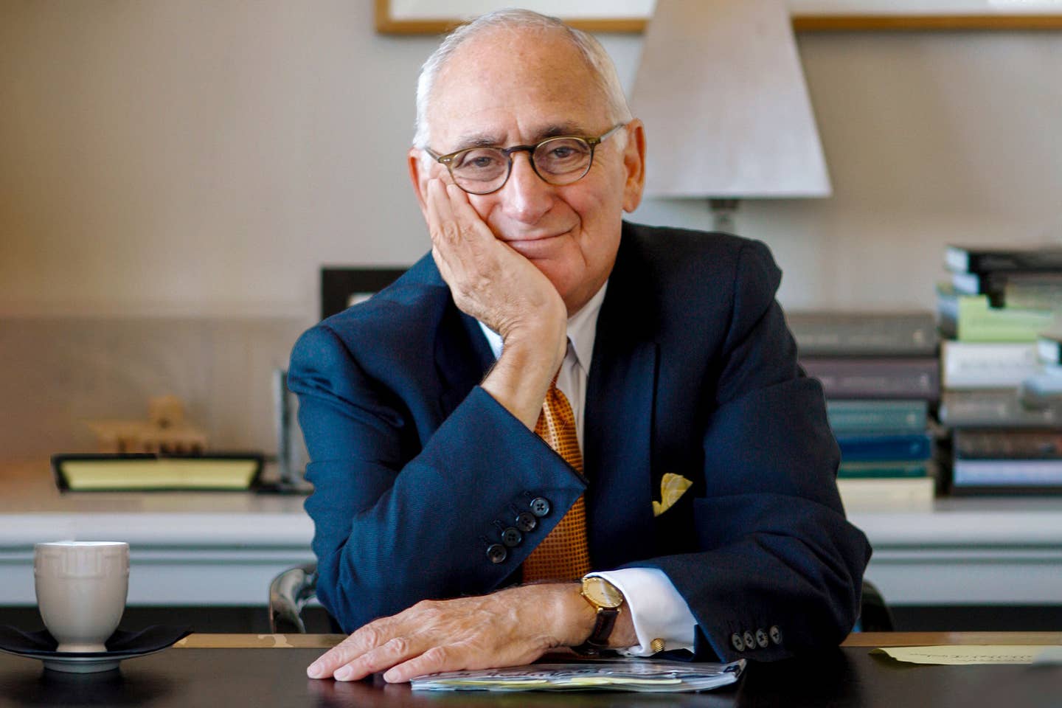
Regional Awards
Classicism Celebrated with John Russell Pope Awards
Winners of the 2021 John Russell Pope Awards were announced at a ceremony hosted by the Institute of Classical Architecture & Art, Washington, D.C./Mid-Atlantic Chapter on Friday evening September 24. Russell Windham of Curtis & Windham Architects was the gala's emcee. You will be impressed by the quality of these projects.
ICAA Chapters across the country produce regional design award programs, all of which celebrate excellence in classical design. These are not to be confused with the Palladio Awards, a national awards program we produce, whose winners are published on this website and in the pages of TRADITIONAL BUILDING and NEW OLD HOUSE magazines. But much of the best work wins multiple awards across our industry.
The Institute of Classical Architecture & Art’s mission is to “advance the appreciation and practice of the principals of traditional architecture and its allied arts by engaging educators, professionals, students, and enthusiasts”. The John Russell Pope Awards recognize exceptional classical work in the Mid-Atlantic region and anywhere in the world where chapter members practice.
John Russell Pope (1874-1937) FAIA RIBA (Hon) was a classical architect from New York whose work graces the boulevards of my city, Washington, D.C. After studying medicine at the College of New York, Mr. Pope earned his architecture degree from Columbia University in 1894. The following year Pope became the first recipient of a fellowship in architecture from the American Academy in Rome. He also studied at Ecole des Beaux-Arts, returning to New York in 1900 where he opened his architectural practice. His iconic works in our nation’s capital include the Jefferson Memorial; the National Archives Building; The National Gallery of Art (west building); Constitution Hall; the Temple of the Scottish Rite, and the Woodend mansion.
Pope was a member of the U.S. Commission of Fine Arts from 1917 to 1922. And as a member of the Board of Architectural Consultants, he advised Andrew Mellon in the planning of the Federal Triangle in Washington, D.C. J.R. Pope’s architectural legacy is his interpretation of European classicism into a new, American form which established him as a “leader in the development of highly refined and restrained classicism.”
The J.R. Pope Awards went to sixteen winners in sixteen categories from new residential design, to historic preservation, artisanship, to urban design and landscape architecture. David Neumann of Neumann Lewis Buchanan Architects residential new construction project, “Ferry Point” is a stand-out. The design draws inspiration from nearby William Paca and James Brice Houses, both in the historic core of nearby Annapolis Maryland. The jury’s comment about this new, old house were, “it’s very refined, respectful of the history of place and looks like it’s always been there.”
An indoor-outdoor retreat, in the Artisan category, is a stunning example of traditional, architectural millwork, built by Gaston & Wyatt. The project includes a private bar and entertaining area with a connected outdoor space and pergola.
Frequent Palladio Award winner Glave & Holmes Architecture won a J.R. Pope Award this time for the historic preservation of the Scott House Study. This Beaux-Arts mansion is on the National Register of Historic Places; the work complies with the Secretary of the Interior’s Standards for Rehabilitation with coordination from the Virginia Department of Historic Resources. About this project, the jury exclaimed, “outstanding lack of ego as this project honors the original architect.”
In the Ecclesiastical category, the St. Francis Xavier Catholic Church, designed by Franck & Lohsen Architects took home the Pope prize for being “elegant and restrained, joyful and balanced.” The new church is designed in the American Gothic style and graces the skyline of a college town.
In the Commercial and Institutional (above 8,000 square feet) design categories, David M. Schwarz Architects won for the interiors at Waycroft, a mixed-use development with 491 residential units above and 62,000 square feet of retail space at street level. DMSA won a second award for Dickies Arena which adorns the Ft. Worth Texas cultural and museum district with the Will Rogers Memorial Center. David M. Schwarz Architect’s Washington, D.C. office principal Gregory Hoss accepted these awards at the ceremony.
In the Multi-Family design category, Torti Gallas + Partners won the J.R. Pope Award for Boneval, an elegant 40-unit condominium building which blends seamlessly with its row-house neighborhood on Capital Hill. Torti Gallas + Partners won a second award for Park Van Ness in the commercial design category. This Beaux-Arts gem has 271 residences, street level retail and LEED Certification. Sarah Alexander strode to the podium to receive the trophy for Torti Gallas + Partners.
See more images here.
Residential New Construction category (over 8,000 square feet) was a shingle house on Virginia Beach designed by Gary Brewer of Robert Stern Architects. This well-scaled house tucks neatly on three-eighths of an acre and overlooks the ocean. In the Residential Renovation category, Hill & Hurtt Architects' Joshua Hill and Eric Hurtt took home the Pope prize for a historic row house which had been badly remuddled over the years. Joshua Hill explains, “We approached this whole house renovation with three goals: to bring light deep into the house with windows, skylights and large openings between spaces; to use materials that are energy efficient and to develop an architectural language that echoes the era of the original house while creating special definitions.”
Two-time John Russell Pope award winner Mike Watkins of Mike Watkins Architecture won in the Urban Design category this year and also in 2019. Mr. Watkin’s Urban Design award this time was for duBignon, a proposed 221-acre compact mixed-use pedestrian-friendly neighborhood adjacent to a college town in Georgia. A second two-time winner prevailed again this year in the Artisanship category, Iron Masters, for an “enticing iron grill.”
For Landscape design, Arentz Landscape Architects won a J.R. Pope Award for their Chain Bridge Garden. The jury was impressed by Arentz’s solutions on a small, steep-sloped lot with several heritage trees. Well executed garden layers blur the perceived boundaries of the site creating an expansive sense of space.
A second J.R. Pope award went to the Virginia Beach House, this one for interior design by Manuel de Santaren. A mix of ocean blues and bright whites make this ocean retreat feel dignified yet relaxed.
It is customary to select an awards jury outside the region of the ICAA Chapter. In this case, the Washington D.C./Mid Atlantic Chapter of ICAA asked Michael Imber FAIA of San Antonio Texas to chair the jury. Mr. Imber was joined by landscape architect Doug Hoerr of Chicago and interior designer Sarah Magness of New York. Their critical eye and knowledge of the classical tradition identified the best work.
The jury was particularly impressed by the work of the student entrants, many of whom study at Catholic University. It’s no wonder that these undergrads understand the principles of classicism. Their Dean of the Catholic University School of Architecture is former ICAA Chairman Mark Ferguson of Ferguson Shamamian. Their teacher is James McCrery, himself a frequent design award winner in the classical tradition. Patrick Suarez won two Emerging Classicist Awards, one for drawing and one for design. About the Suarez drawing one juror said, “It blew me away.”
See more images here.
Peter H. Miller, Hon. AIA, is the publisher and President of TRADITIONAL BUILDING, PERIOD HOMES and the Traditional Building Conference Series, and podcast host for Building Tradition, Active Interest Media's business to business media platform. AIM also publishes OLD HOUSE JOURNAL; NEW OLD HOUSE; FINE HOMEBUILDING; ARTS and CRAFTS HOMES; TIMBER HOME LIVING; ARTISAN HOMES; FINE GARDENING and HORTICULTURE. The Home Group integrated media portfolio serves over 50 million architects, builders, craftspeople, interior designers, building owners, homeowners and home buyers.
Pete lives in a classic Sears house, a Craftsman-style Four Square built in 1924, which he has lovingly restored over a period of 30 years. Resting on a bluff near the Potomac River in Washington, D.C., just four miles from the White House, Pete’s home is part of the Palisades neighborhood, which used to be a summer retreat for the District’s over-heated denizens.
Before joining Active Interest Media (AIM), Pete co-founded Restore Media in 2000 which was sold to AIM in 2012. Before this, Pete spent 17 years at trade publishing giant Hanley Wood, where he helped launch the Remodeling Show, the first trade conference and exhibition aimed at the business needs and interests of professional remodeling contractors. He was also publisher of Hanley Wood’s Remodeling, Custom Home, and Kitchen and Bath Showroom magazines and was the creator of Remodeling’s Big 50 Conference (now called the Leadership Conference).
Pete participates actively with the American Institute of Architects’ Historic Resources Committee and also serves as President of the Washington Mid Atlantic Chapter of the Institute of Classical Architecture & Art. He is a long-time member of the National Trust for Historic Preservation and an enthusiastic advocate for urbanism, the revitalization of historic neighborhoods and the benefits of sustainability, including the adaptive reuse of historic buildings.




