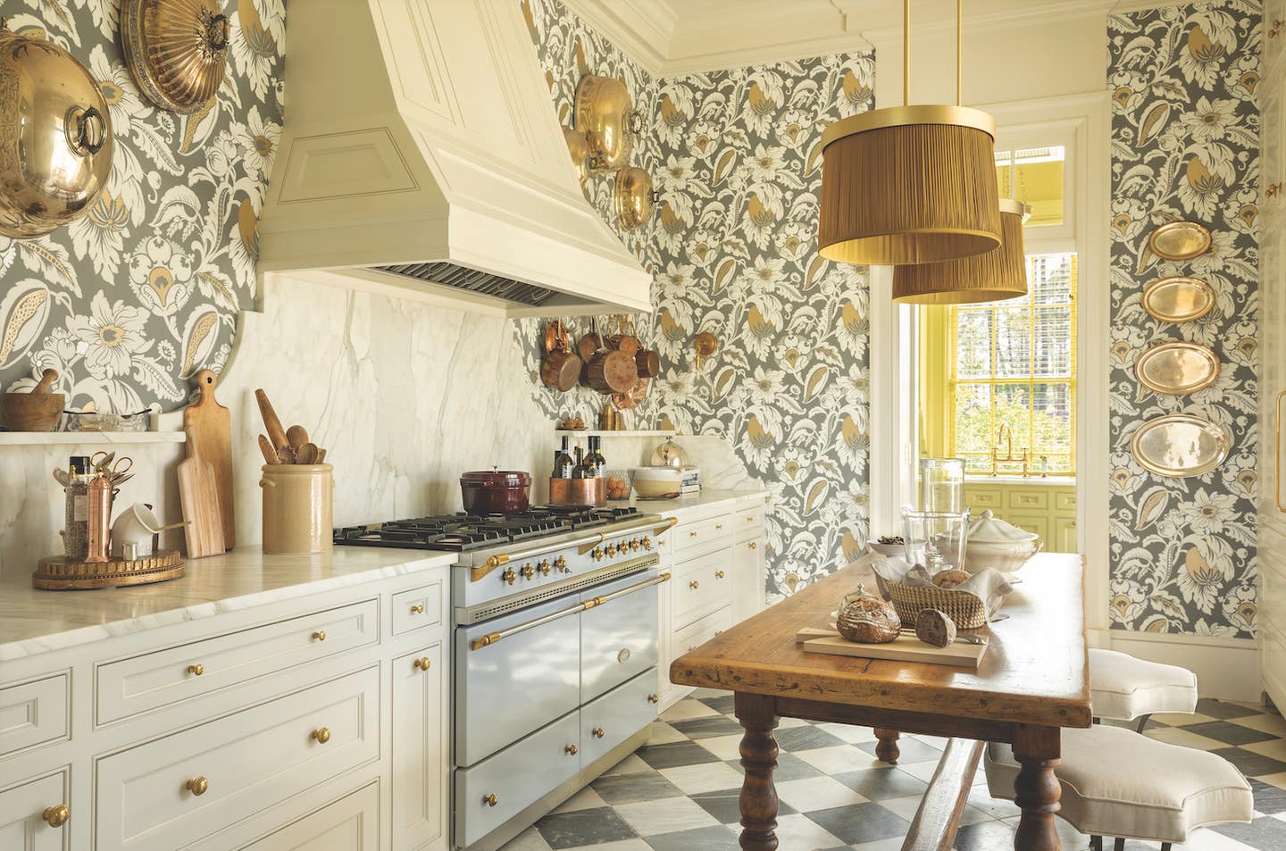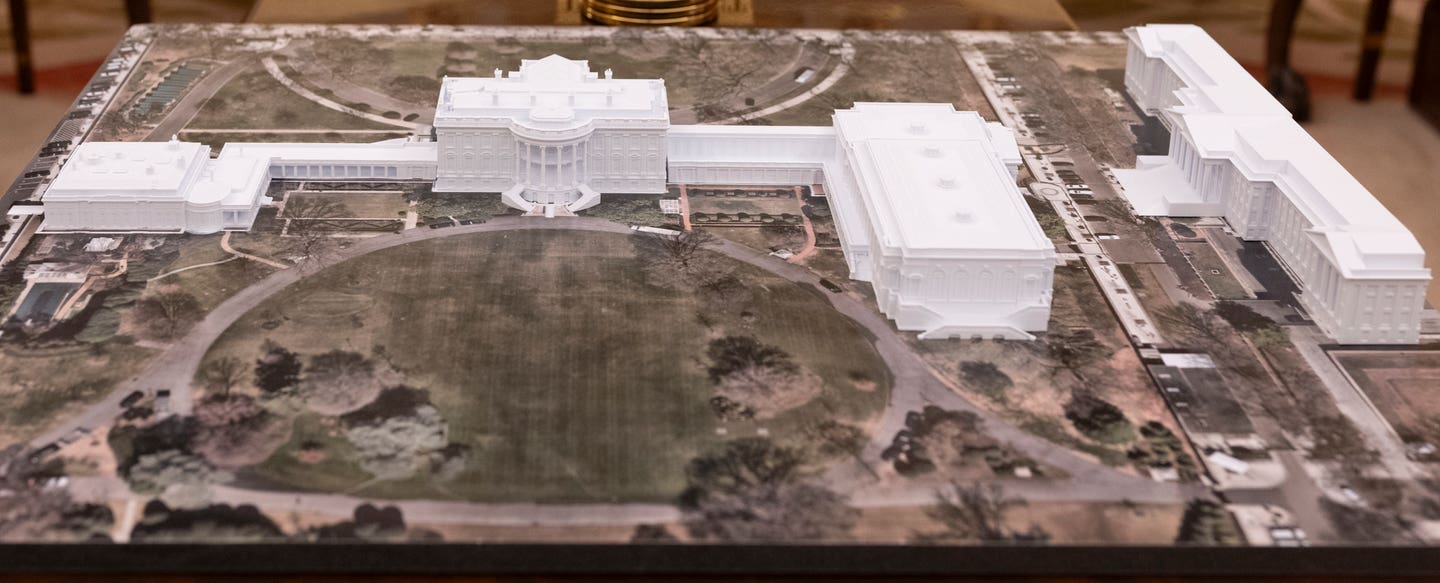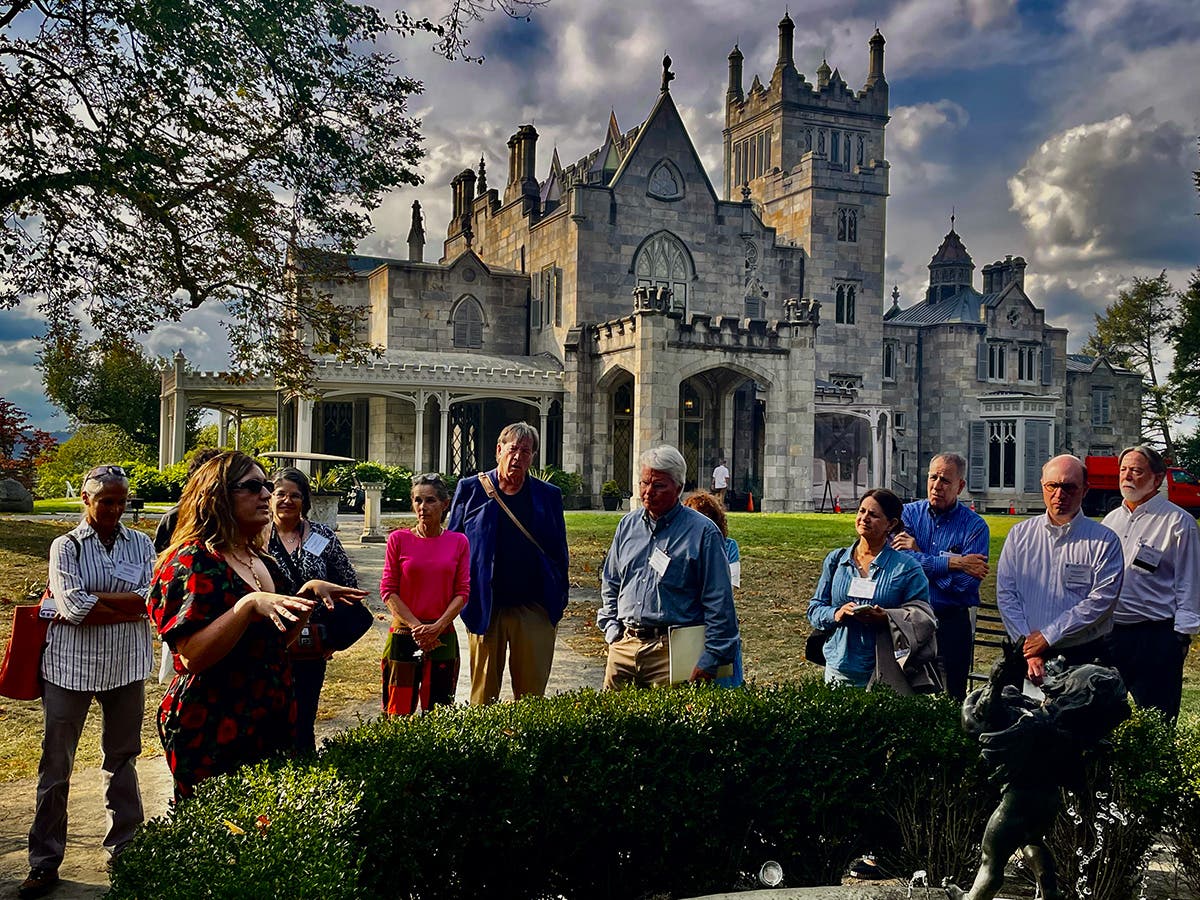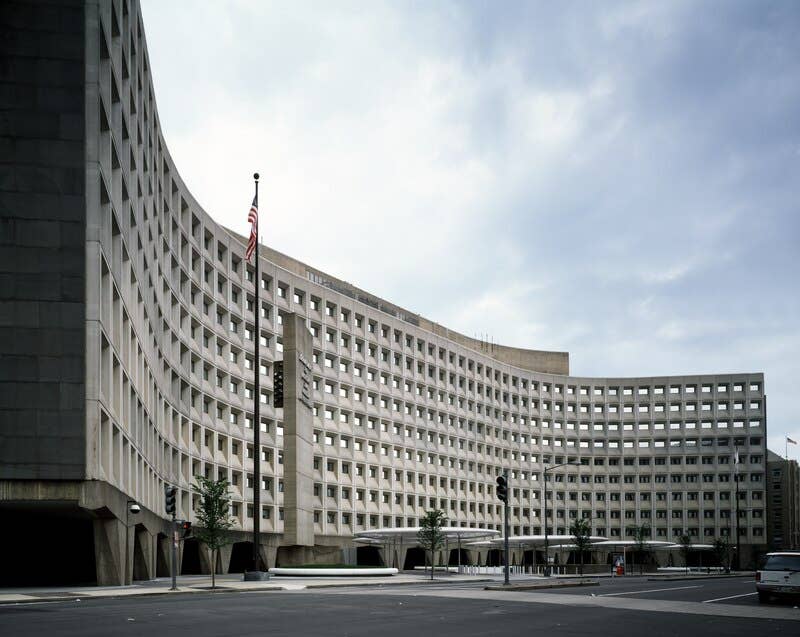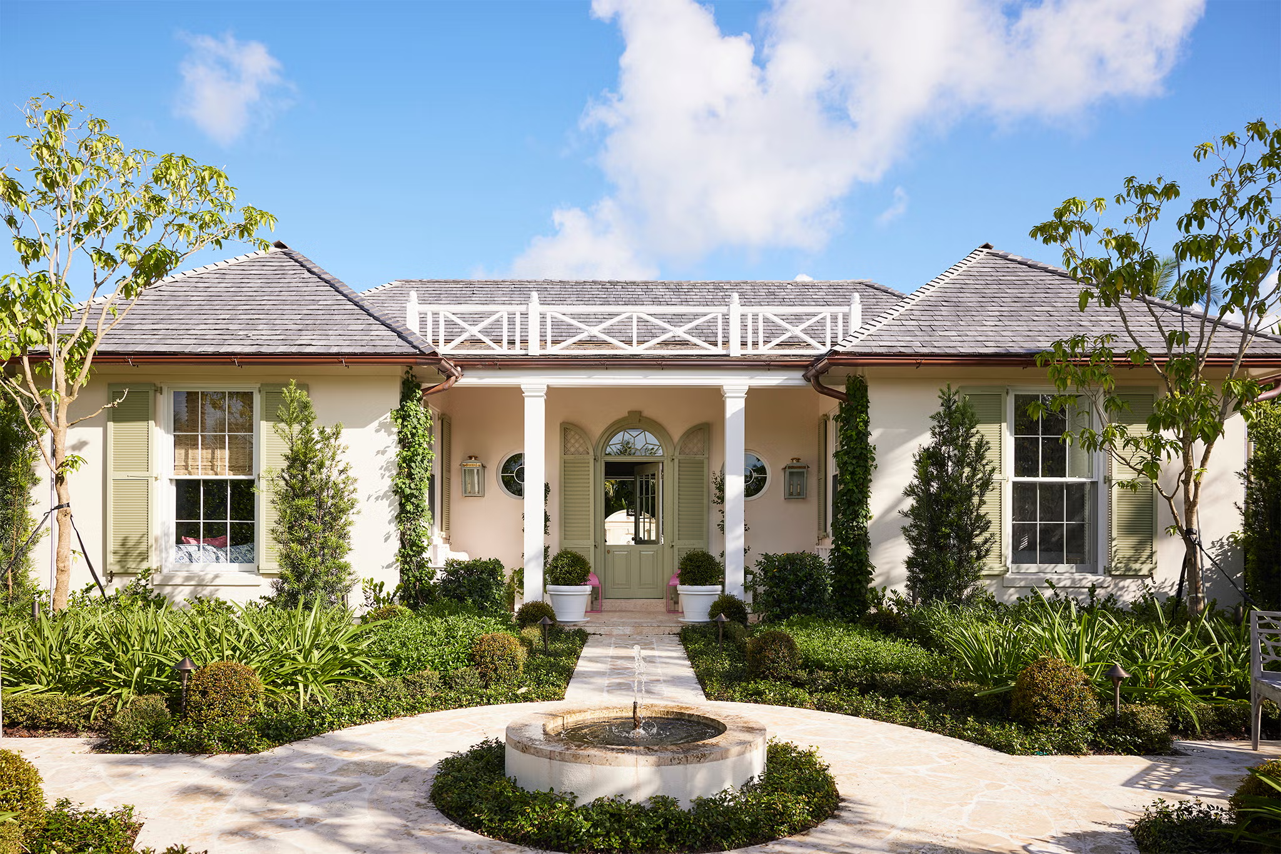
Vincent Michael
Historic Building Guidelines
When you own a building that is a landmark or located in an historic district you are likely required to follow design guidelines for that community, and/or The Secretary of the Interior’s Standards for Rehabilitation, which are ten rules that were adopted in the 1970s and revised about 25 years ago. These ten Standards are then expanded upon by the Guidelines for Rehabilitating Historic Buildings, which serves as a guide for projects conforming to landmark laws or securing historic preservation tax incentives.
If this seems complicated, it needn’t be, because the Standards, and the Guidelines developed from them, can be boiled down to a simple process:
- Fix it.
- If you can’t fix it, replace it with the same thing.
- If you can’t replace it with the same thing, replace it with something that looks the same.
- Don’t skip a step.
This may be oversimplification, but it illustrates a very basic preservation fact that we tend to forget: Preservation is a process more than a set of rules. It isn’t a checklist of design elements like LEED, nor is it a set of requirements. If you look at the Guidelines issued by the National Park Service they say “Recommended” and “Not Recommended,” not “Do” and “Don’t.” There is room for interpretation, and more importantly, room to consider the very specific historic and architectural context of each individual property.
This is a great thing, because it recognizes every building as an individual with its own history, its own design and its own issues. I am fond of saying there is no precedent in preservation – just because your neighbor had a bay window or a jerkinhead dormer doesn’t mean that is appropriate for your house – unless it was there. What is appropriate for one property may not work the one next door.
There are no blanket rules, but there is a universal process. The basic idea of conserving historic buildings is about maintaining historic fabric and historic appearance, and the way this is done is by a decision tree.
Windows
Fifteen years ago I was sitting in a meeting of building owners and the landmarks people as the City of Chicago prepared to declare Michigan Avenue (downtown, by the Art Institute) as a local historic district. The building owners complained that they would have to replace their wood windows with new wood windows.
This is a classic misunderstanding of how the process of preservation works. As we explained, the building owners had skipped a step. They had ASSUMED the windows would be replaced, and in so doing they had jumped ahead on the decision tree. Had they tried to fix the windows?
We explained the advantages of old windows made from old-growth wood: straighter, more rot-resistant and eminently REPAIRABLE. We wanted them to follow the process.
- Are the windows repairable?
- If not, can they be replaced with the same thing?
- If not, can they be replaced with something that looks the same?
They had violated #4 – Don’t skip a step. This happens with windows a lot. People ask what kind of replacement windows they should get, and the preservation response is always – what is wrong with your windows? Can they be repaired? Can an additional layer of insulation be added or recovered while following the original design?
It is easy to see why the average building owner gets confused – we have been battered by replacement window advertisements in every media for over a generation, so it seem entirely natural that we should replace our windows. In fact, the step-skipping question itself betrays the saturation of the window replacement industry in our culture – we naturally jump beyond repair to their point of sale.
The same is true of other building elements – decorative details, masonry, jerkinhead dormers, etc. Ideally we can repair what is there, or replace a minimal amount of fabric where it is deteriorated or missing. Often this can save a lot of money, although it is much easier to find contractors who will sell and install a new item than those who will fix something.
The second most common complaint about preservation guidelines is that the preservation solution is more expensive. This was the assumption of the Michigan Avenue building owners – that wood windows would cost them more than another solution. The careful, labor-intensive repair of beams and detail through delicate Dutchman insertions seems inherently more expensive.
This is another misunderstanding of the process. When the process asks “Can they be repaired” the word “can” includes both practical and economic possibility. If repair is physically or economically impractical, you may proceed to the next step. If wood windows are terribly expensive, find another material that looks identical.
Ironically, the high-rise buildings of Michigan Avenue in Chicago would probably be among the best candidates for repair or replacement in-kind because they are large buildings with lots of windows, thus reducing the per-unit cost, which might be more challenging for a homeowner. On the flip side, a homeowner might be able to fix their own windows, as I have often done. (The biggest problem with most plastic replacement windows is that they can’t be fixed – you have to buy new ones again!)
A third misunderstanding is that being landmarked or in a historic district will impel you to restore your buildings. No. There are no preservation laws or rules that impel you to do anything – the Standards and Guidelines process only kicks in when you decide to undertake a building project – or apply for a tax credit. And even in that case, you don’t have to restore a missing porch or bring back the windows that were lost two owners ago – you only need to KEEP what you already have.
There is a lot of debate right now about revising the Standards and Guidelines, especially in regard to additions. But the process of trying to save what made your property significant in the first place will not change. You can refine Guidelines and you can reform practices but the basic ethic of saving what is valuable, important and beautiful will never change.
Vincent L. Michael, PhD is an international thought leader, writer, expert consultant and speaker in heritage preservation. Now completing his 9th year as a Trustee of the National Trust for Historic Preservation, Vince served from 2012 to 2015 as Executive Director of the Global Heritage Fund in Palo Alto, California, and prior to that as John H. Bryan Chair of Historic Preservation at The School of the Art Institute of Chicago.
To find out more, you can visit his web site: www.vincemichael.com



