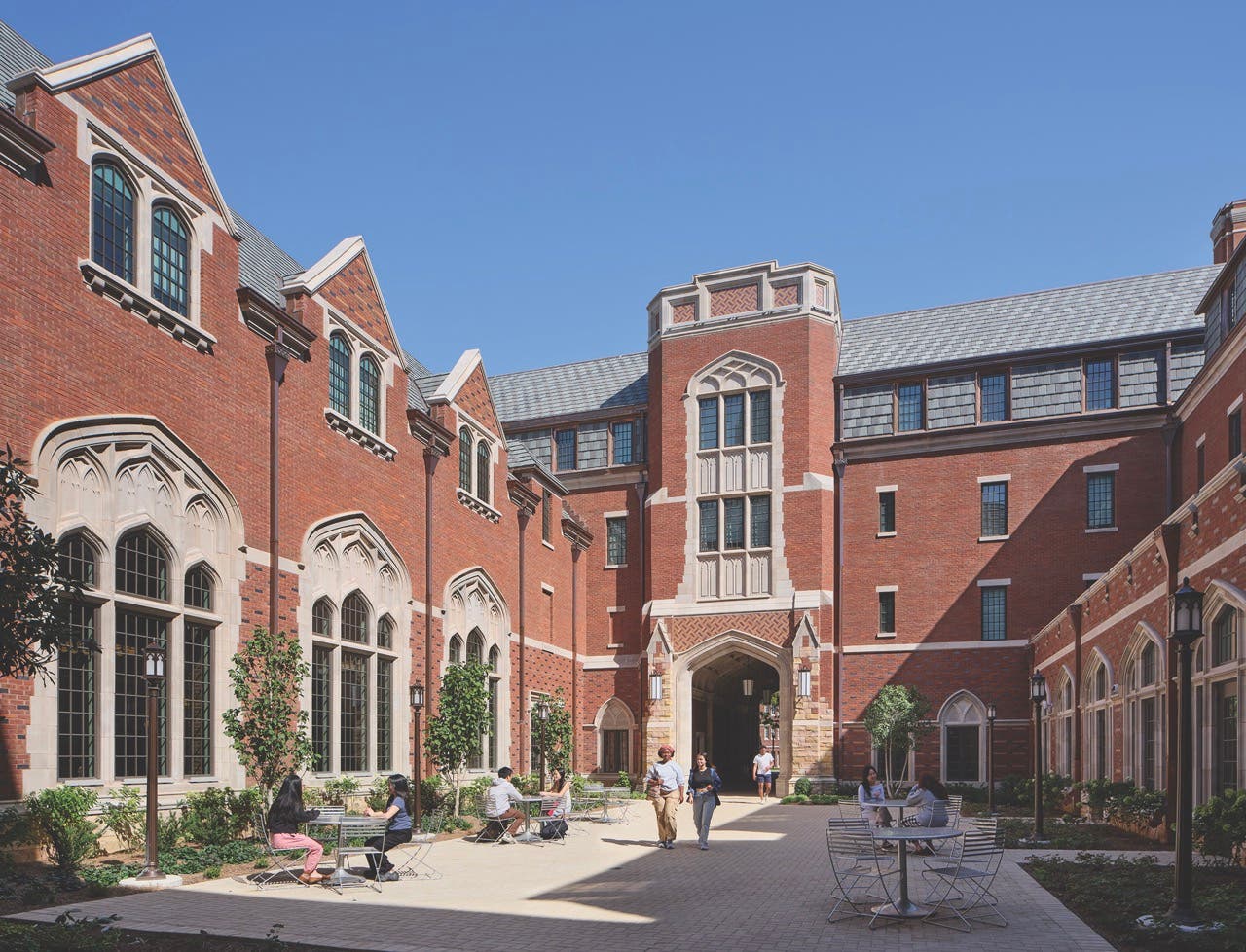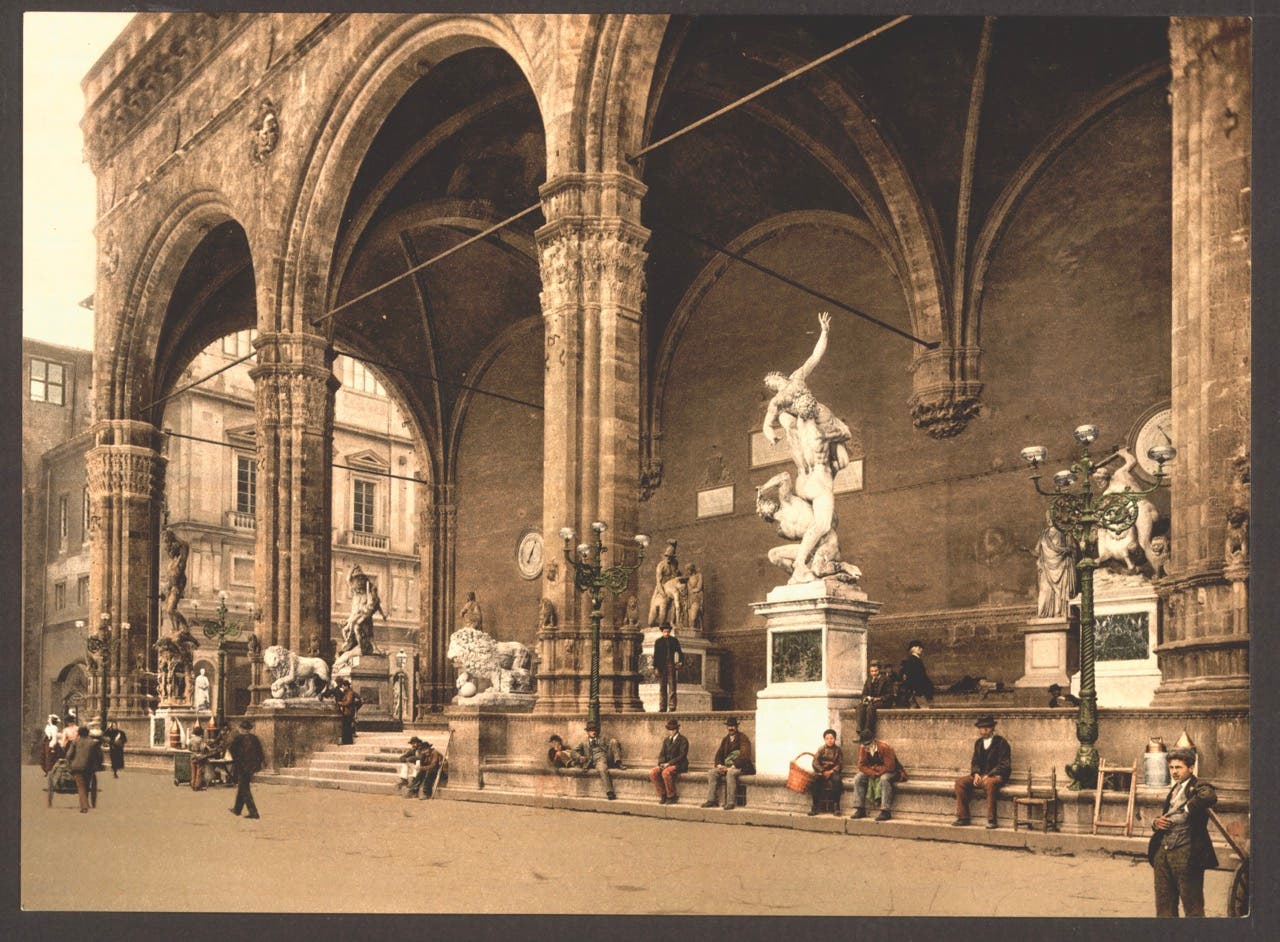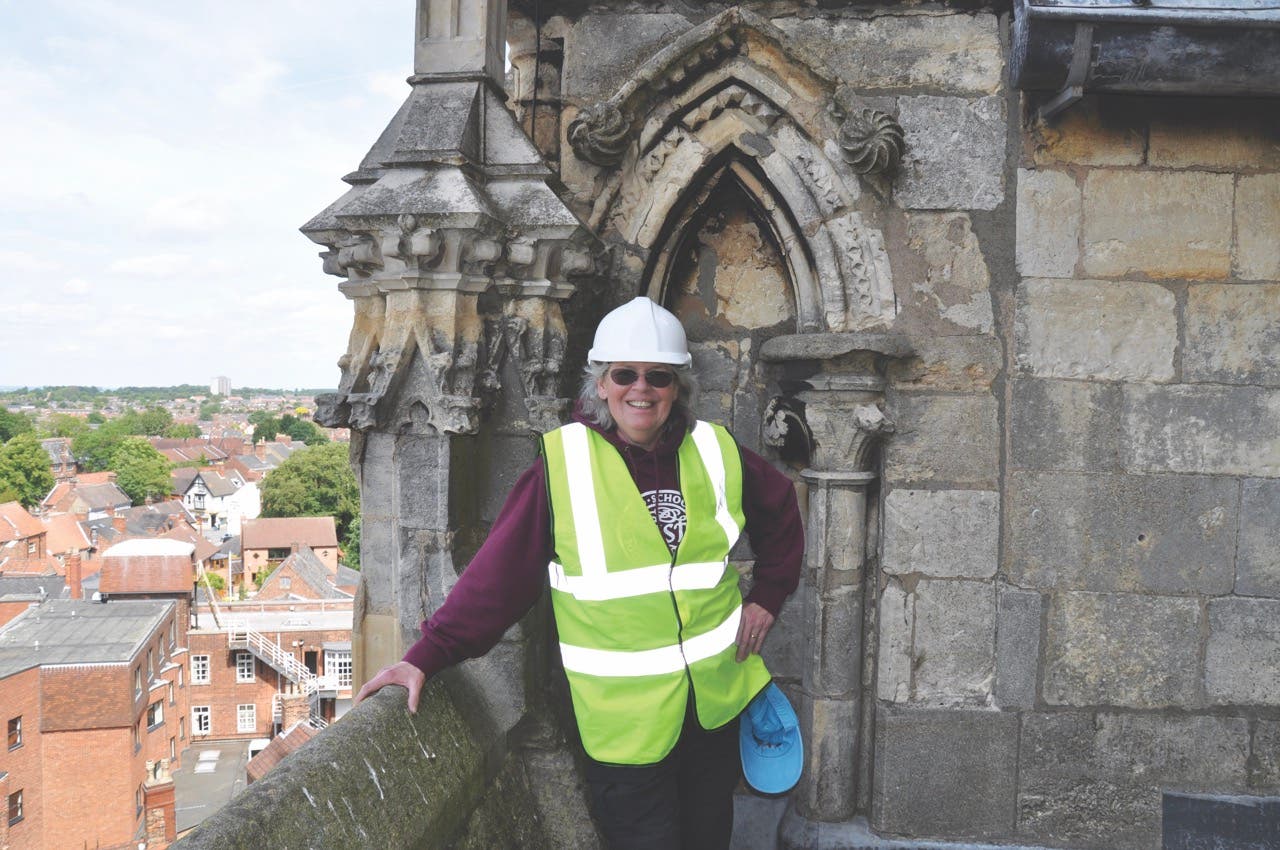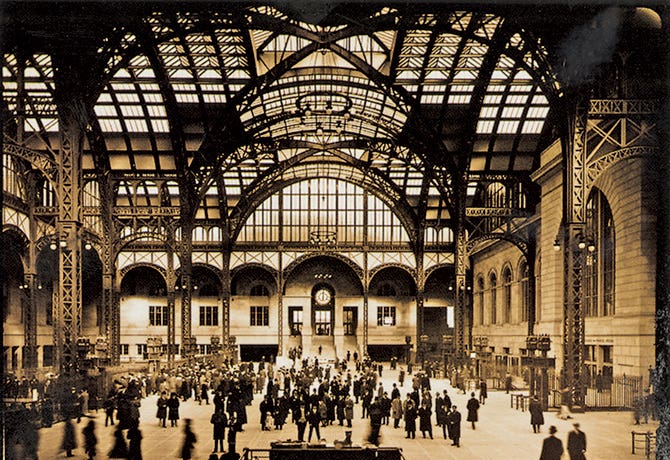
Features
Rebuild Penn Station: A Visionary New Plan
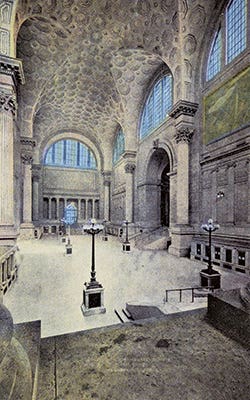
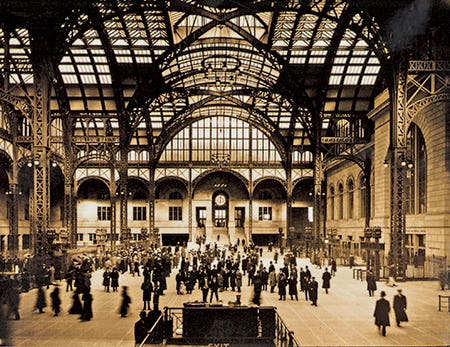
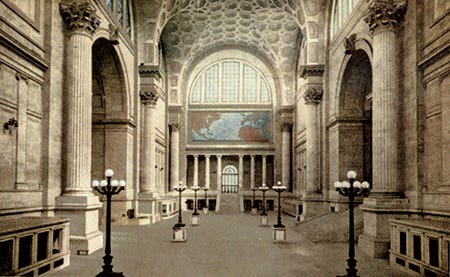
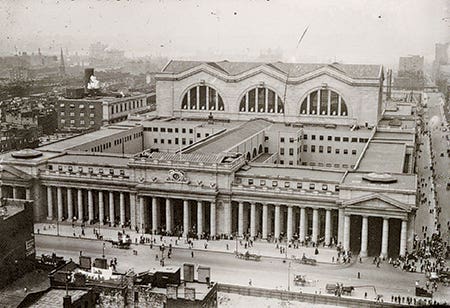

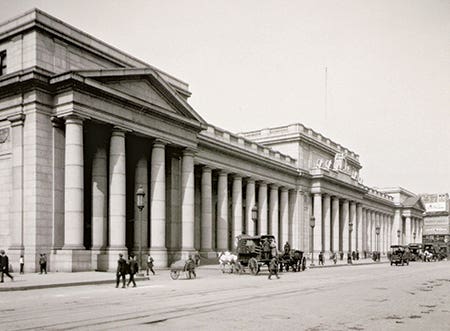
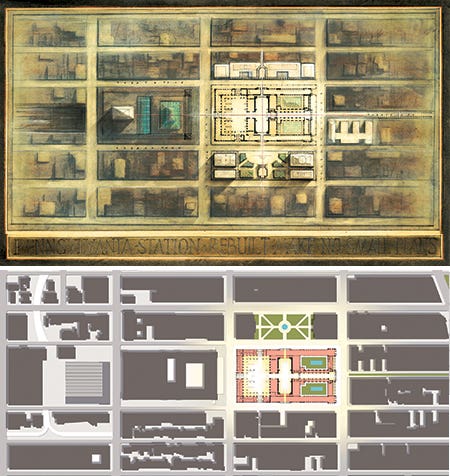
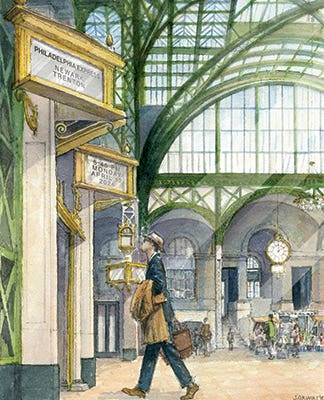
Though demolition occurred more than 50 years ago, citizens of New York City – and lovers of beautiful architecture everywhere – still mourn the loss of Charles Follen McKim’s majestic Pennsylvania Station. The demolition of that magnificent building is still remembered as one of the greatest civic blunders ever committed. That’s why there are cries of startled disbelief – commingled with hope and jubilation – when people hear details of the new plan that would bring McKim’s Beaux-Arts masterpiece back from the ash heap of history – and solve two other major urban problems in the bargain.
“The Plan to Rebuild Penn Station” is the brainchild of Richard W. Cameron, principal designer at Atelier & Co., Brooklyn, NY, and one of the original founders of the Institute of Classical Architecture & Art. The Rebuild Penn Station plan has three major elements: (1) Reconstruct the grand spaces of the original Penn Station; (2) Create a modern transit hub that connects two subway lines, two commuter railroads, and Amtrak; (3) Redevelop the area in and around Penn Station to create a world-class urban destination – like Rockefeller Center. McKim had envisioned his splendid rail terminal as the centerpiece of a spectacular City Beautiful project – but he died before his full dream could be realized. “The time is right,” Cameron declares, “to complete McKim’s glorious urban vision.”
Rebuilding: It's Technically and Economically Feasible
Cameron makes a convincing case that rebuilding Penn Station is both technically and economically feasible. For starters, architectural design development costs would be dramatically less than for a “blank slate” Modernist exercise in abstract geometry that is the current fashion. Archives at the New York Historical Society contain 353 original McKim Mead & White drawings of Penn Station that can be digitized and used to jump-start the design process. Unlike so many of today’s new sculpture-buildings, there would be no complex engineering issues to be resolved because the building is based on time-tested principles. Additional construction savings would be realized since the original excavations and foundations are already in place.
Preliminary cost estimates for the rebuilt Penn Station and transit hub, which serves close to 600,000 passengers per day, would be around $2.5 billion – much of which can be covered by air-rights transfers and municipal bond sales. By contrast, the elaborate new World Trade Center Transit Hub by Santiago Calatrava cost around $4 billion – and serves fewer than 50,000 train commuters daily.
A rebuilt Penn Station would give New York back its monumental gateway of which it was robbed in 1963. Today’s train passengers are required to navigate a depressing warren of gloomy passages instead of passing through McKim’s sequence of inspiring vaulted spaces. In Vincent Scully’s oft-quoted comment about Penn Station, formerly “one entered the city like a god.” Now, “one scuttles in like a rat.”The original Penn Station was built between 1901 and 1910, inspired by the Baths of Caracalla in Rome. The classical edifice was a stunning achievement of both engineering and aesthetics: Its steel frame sheathed in pink granite and travertine, with 84 Doric columns and lofty halls with 150-ft. coffered ceilings, created one of the largest covered public spaces in the world.
Built totally with funds from the Pennsylvania Railroad under the guidance of its visionary president, Alexander Cassatt, the privately owned building was more than a train terminal: It was also a gift to the entire city of New York. Rich in classical architectural detail and built of high-quality materials, the monumental building set a standard for excellence in civic spaces. It was an awe-inspiring public realm where the poorest citizen could feel like nobility.
A Rationalized Transit Hub
Penn Station’s facilities today handle nearly 600,000 passengers daily, making it the busiest transit hub in North America – and probably the most bewildering. The second element of the Rebuild Plan will streamline what currently is a confusing jumble of passenger connections between two subway lines, the Long Island Railroad (LIRR), New Jersey Transit commuter lines, and Amtrak.
The original Penn Station was designed primarily for the intercity passengers of the Pennsylvania Railroad – traffic that is today handled by Amtrak. But today’s intercity traffic accounts for less than 10% of Penn Station’s passenger flow; the balance being daily commuters from the LIRR and NJ Transit. Currently, these commuters have to pick their way through an underground maze that rivals the Minotaur’s Labyrinth. To make a truly efficient transit hub, service areas for these daily commuters must take top priority.
Like all Beaux-Arts buildings, the logical layout of McKim’s original vast floor plan permits many adaptations for modern uses without compromising the basic architectural beauty of the structure. With Amtrak operations moved to the other side of Eighth Avenue, ample room is created for highly improved services and passenger amenities for the 500,000 daily riders on the LIRR and NJ Transit – along with improved connections to the Seventh and Eighth Avenue subways.
Centerpiece of a Great Urban Destination
The third component of the Rebuild Plan is completion of McKim’s vision of the great train station as the centerpiece of a beautiful urban ensemble. The Rebuild Plan accomplishes this by (a) re-purposing some of the interior spaces of the massive building, and (b) creating a great urban outdoor room on the north side of the station.
Besides its function as a passenger terminal, the colossal dimensions of the station building also provide enormous possibilities for creating a dining, shopping and entertainment Mecca. For example, the two huge light wells behind the Seventh Avenue façade could be fitted with glass canopies that would provide prodigious amounts of additional sunlit interior space.
In addition, McKim’s floor plan presents multiple opportunities for contemporary adaptations. Originally, visitors entering from the Seventh Avenue portico encountered a long arcade lined with shops. Travelers then came upon a loggia that functioned as a transition space to dining facilities; on one side was a lunchroom, with a more formal dining room opposite. Large office spaces were available above the dining level. Straight ahead from the loggia was the grand stairway leading down to the main waiting room.
The immense waiting room of travertine marble – running almost the entire two-block width of the building – was Penn Station’s showpiece. The vaulted and coffered plaster ceiling floated 150 ft. above the marble floor, visually supported by eight colossal 60-ft. Corinthian columns. Natural light flooded the great room through eight 33-ft. high Diocletian windows. Containing ticketing and baggage checking services, the vast waiting room never failed to impress and uplift anyone who entered.
From the main waiting room, passengers processed to the second major area – the passenger concourse on the Eighth Avenue side that provided easy access to all the intercity railroad platforms. The immense concourse floor was studded with slender steel columns supporting an overhead glass canopy – creating the effect of a crystal palace. Glass blocks embedded in the floor allowed light to filter down to the track level.
But beyond repurposing spaces contained within the station itself, the Rebuild Plan also realizes McKim’s vision of transforming the area north of Penn Station into an urban plaza that could become one of New York’s most inviting locations. Besides Rockefeller Center, New York City does not have any great urban gathering places in the manner of Europe’s famous plazas, such as the Piazza Navona. Cafes, shopping, theaters, open space, public seating, fountains and plantings envisioned in the Rebuild Plan would be sure to turn the area into a veritable people-magnet.
The success of the High Line Park on Manhattan’s west side – with its subsequent spectacular increase in real estate values – has demonstrated how beautiful public spaces can trigger economic development. And the High Line Park has virtually no convenient public transit access as compared with the vast transportation network at the Penn Station transit hub.
The Inevitable Objections
A program as visionary as the Plan to Rebuild Penn Station will draw instant criticism. The Modernist establishment will surely argue that a new Penn Station should be “innovative and contemporary” – meaning that it should be an exercise in abstract geometry. But, in fact, the Rebuild Plan is the most radical and innovative idea that has been put forward – and will attract a lot more public attention. Manhattan is already jammed with Modernist glass-and-steel abstractions, so a great new classical Penn Station would not only be big news, but also an act of civic redemption.
There are also a number of contemporary precedents for rebuilding lost architectural landmarks, such as the Cathedral of Christ the Savior in Moscow, and the historic centers of Warsaw, Dresden, and Echternach, Luxembourg. And, of course, restoration of major train stations has also proved economically successful in cities like Washington and Denver.Another objection will be that plans for the new Moynihan Station on Eighth Avenue, proposed for the former Farley Post Office building, preempts the Rebuild Penn Station Plan. But even if it is built, the Moynihan Station (now estimated to cost $1.5 billion) will only serve 40,000 Amtrak passengers – leaving the other 500,000 daily LIRR and NJ Transit passengers still suffering in their dismal underground tunnels.
The last major objection to the Rebuild Plan is that it will require the relocation of Madison Square Garden… and the current Garden owners have declared they have no intention to move. However, the owners of Madison Square Garden have only eight more years left on their location’s 10-year lease. New York City has given the owners a tax abatement incentive (said to be up to $16 million per year) to keep the Knicks and Rangers in Madison Square Garden. In the opinion of inside observers, if that tax abatement were made transferable to a new location, moving Madison Square Garden would suddenly seem much more feasible to its owners.
The Rebuild Penn Station Plan will return to New York City its magnificent gateway that will offer a dignified welcome to commuters, tourists, and businesspeople from across the city, suburbs, and the entire East Coast. Even more important, the rebuilt Penn Station will be an economic engine that draws visitors and New Yorkers alike to what can become one of the most vibrant parts of New York City. We owe it to future generations to fill the hole in the physical and spiritual fabric of the city created by the barbaric acts of 1963. The plans are in place; all that’s needed is political will.
Rebuilding Penn Station Would Make Henry Smile
This year marks the centennial of the birth of Henry Hope Reed (born September 25, 1915), father of the present-day Classical revival. In 1968—at the height of Modernist supremacy – Henry founded Classical America, an organization that subsequently became part of the Institute of Classical Architecture & Art. Henry spent his lifetime fighting to reverse the tide of Modernist ideology that was stripping our cities of beauty, harmony and order.
Of Henry’s many quotable quotes, this is quite typical: “If we once accept the consequence of the present fashion as a form of nihilism, then the Modern can no longer be termed ‘progress’.” This quote can surely stand as Henry’s comment on the proposal to replace the banal Modernist pastiche that is the current Madison Square Garden with a majestic classical masterpiece. Energetic advocacy for the Rebuild Penn Station Plan is certainly a most appropriate way to mark the centennial of Henry’s birth.
Clem Labine is the founder of Old-House Journal, Clem Labine’s Traditional Building, and Clem Labine’s Period Homes. His interest in preservation stemmed from his purchase and restoration of an 1883 brownstone in the Park Slope section of Brooklyn, NY.
Labine has received numerous awards, including awards from The Preservation League of New York State, the Arthur Ross Award from Classical America and The Harley J. McKee Award from the Association for Preservation Technology (APT). He has also received awards from such organizations as The National Trust for Historic Preservation, The Victorian Society, New York State Historic Preservation Office, The Brooklyn Brownstone Conference, The Municipal Art Society, and the Historic House Association. He was a founding board member of the Institute of Classical Architecture and served in an active capacity on the board until 2005, when he moved to board emeritus status. A chemical engineer from Yale, Labine held a variety of editorial and marketing positions at McGraw-Hill before leaving in 1972 to pursue his interest in preservation.




