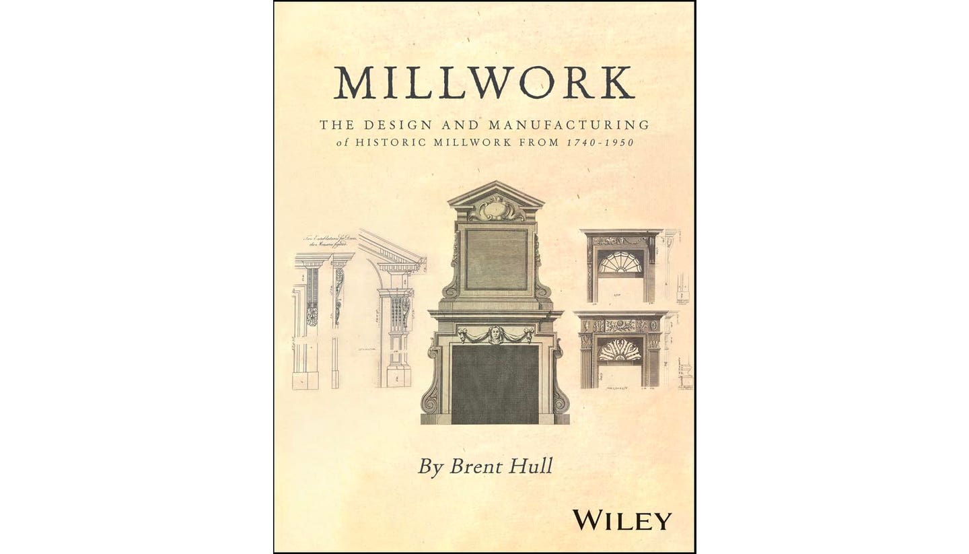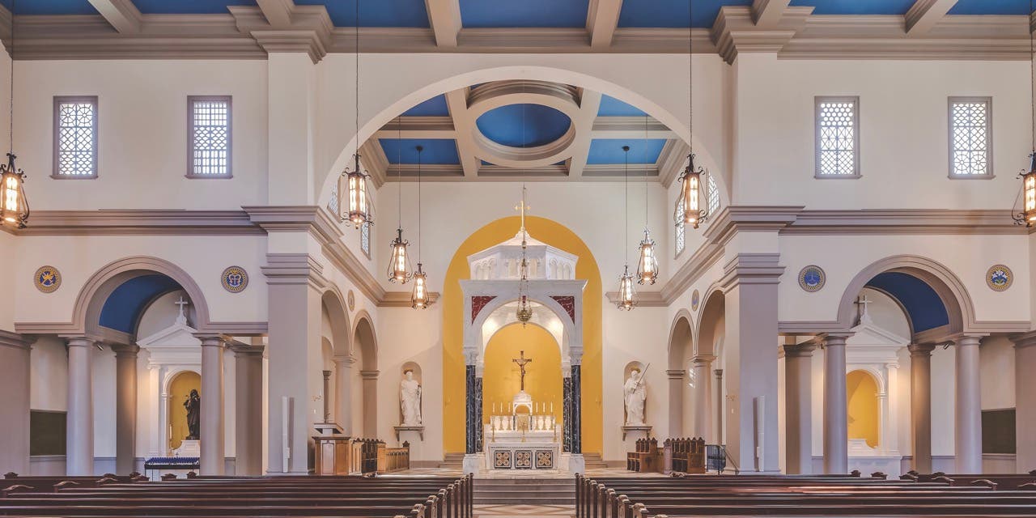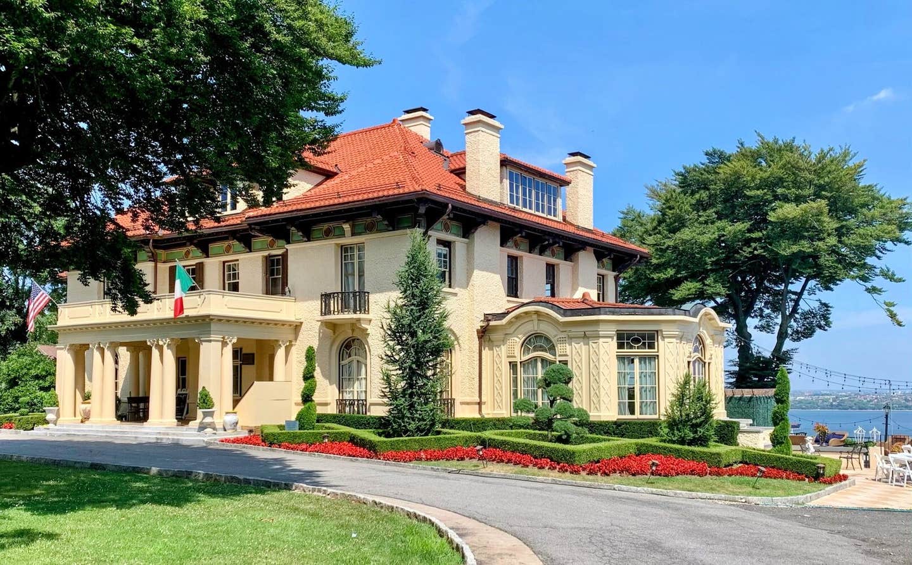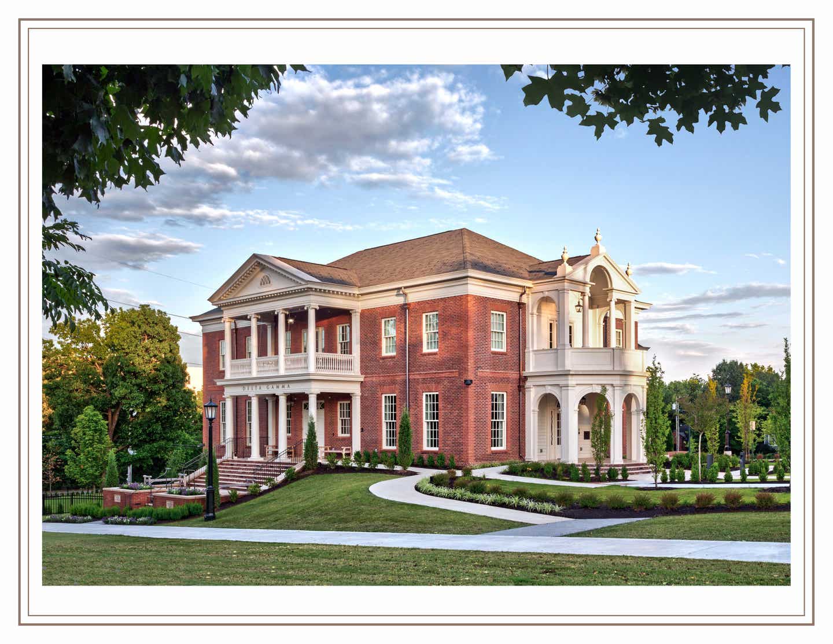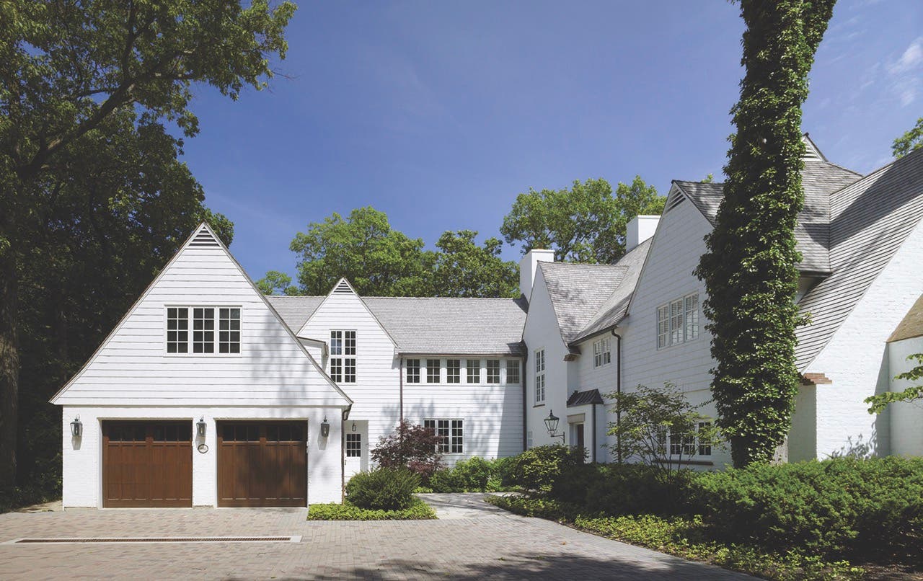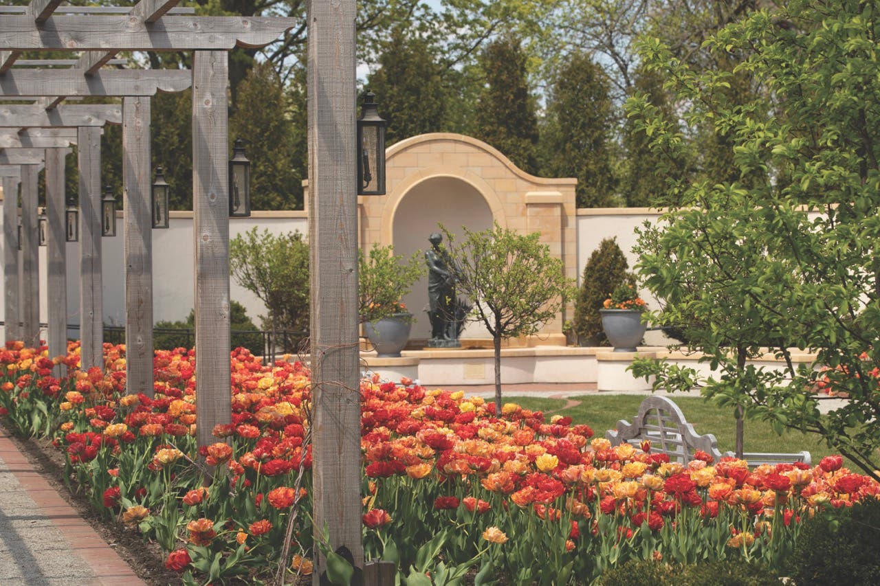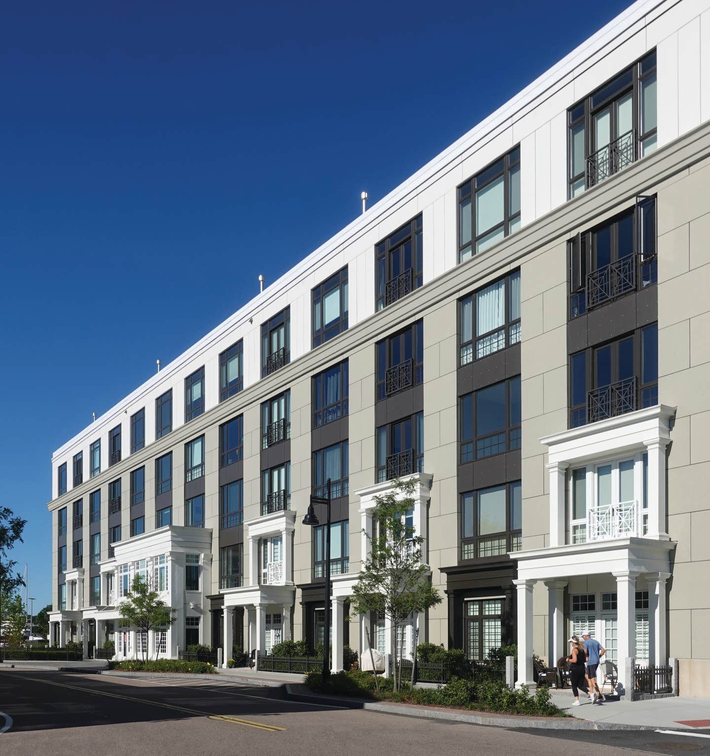
Features
Informed by the Past
Brio, a new luxury waterfront condominium development in Hingham, Massachusetts, is a transformational project that serves as an aspirational architectural tribute to the small town’s rather large role in 20th-century history. Designed by Boston-based ART Architects and developed by A.W. Perry and Boston Andes Capital, the five-story complex, which has 77 one- and two-bedroom units, is on the site of the old Hingham Shipyard, which was opened in World War II and became a major builder of destroyers from 1941 to 1945.
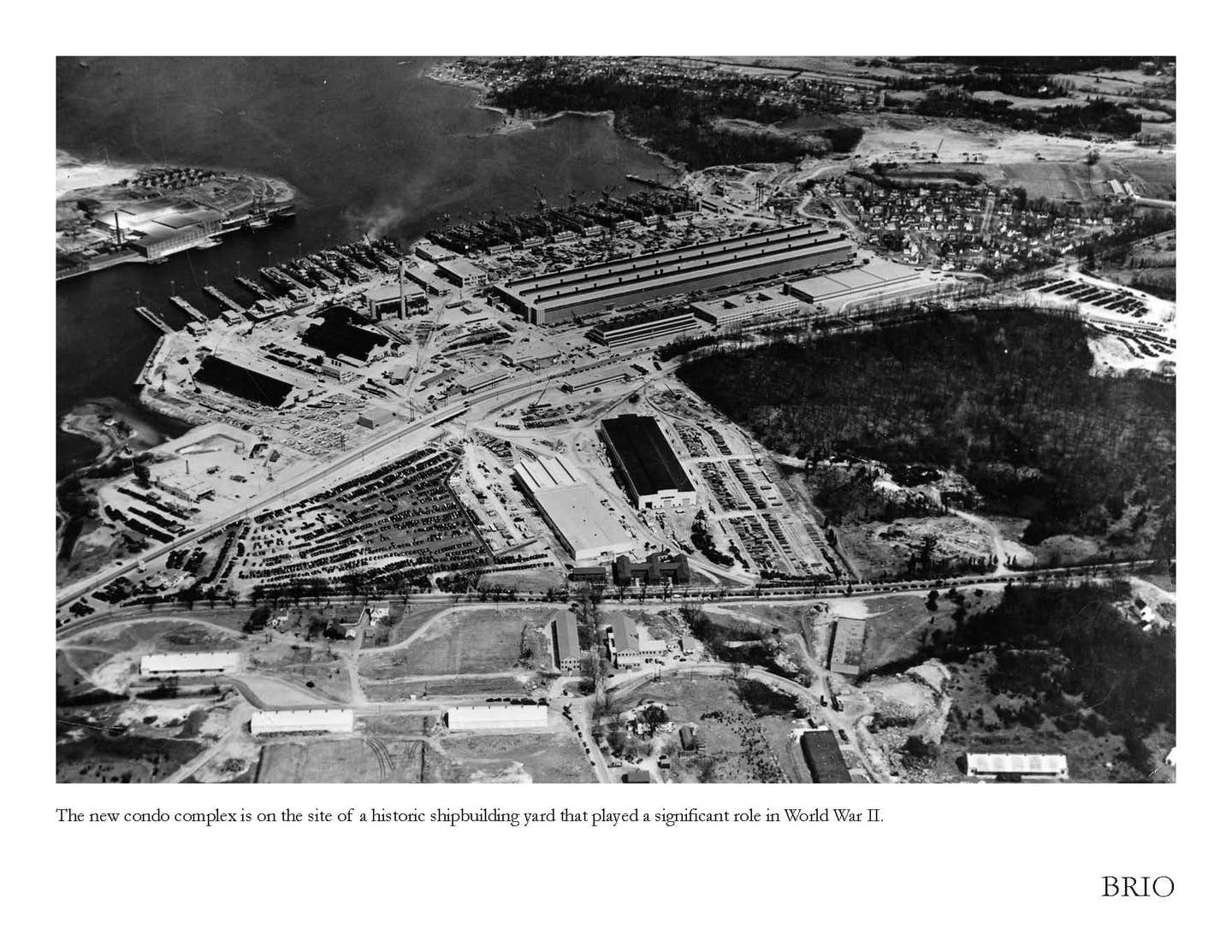
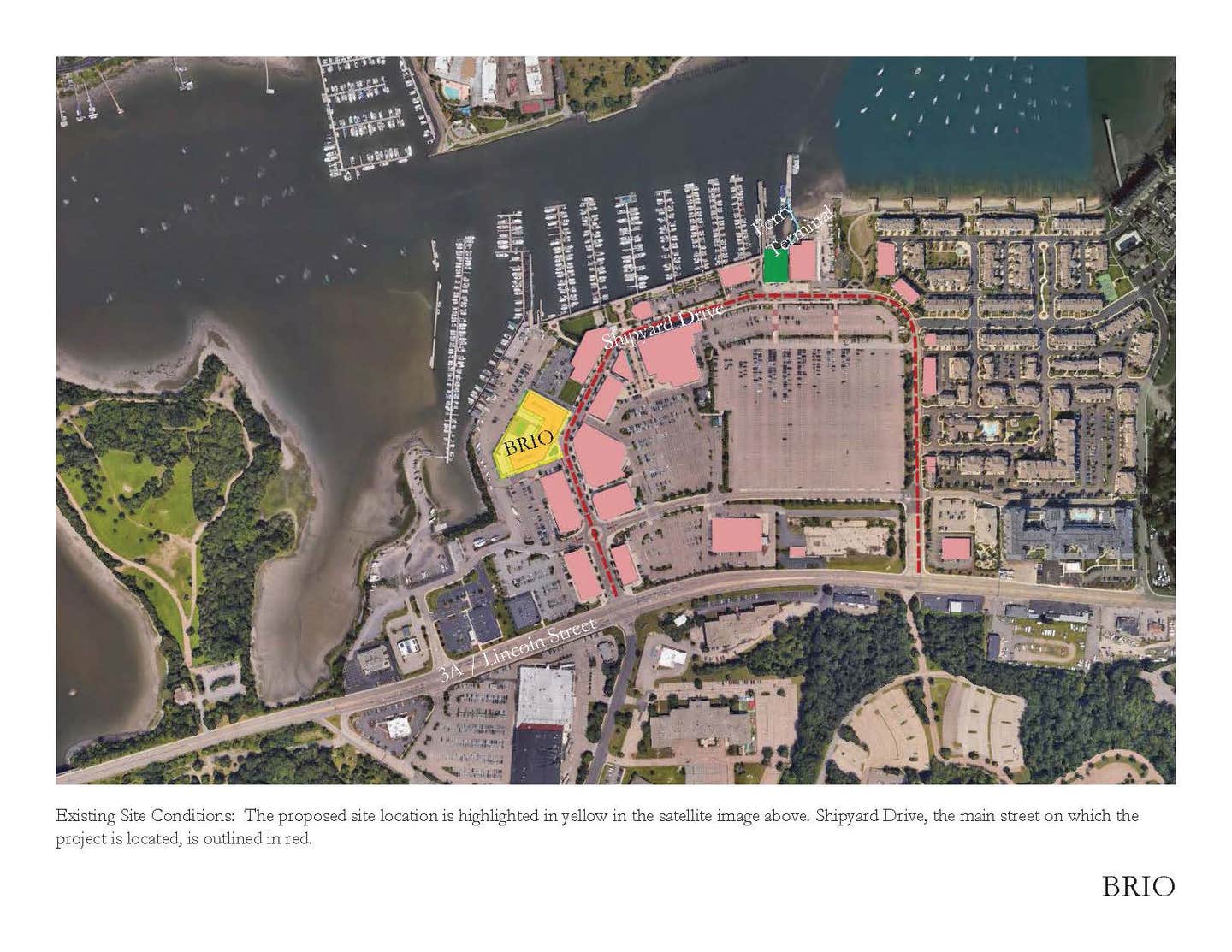
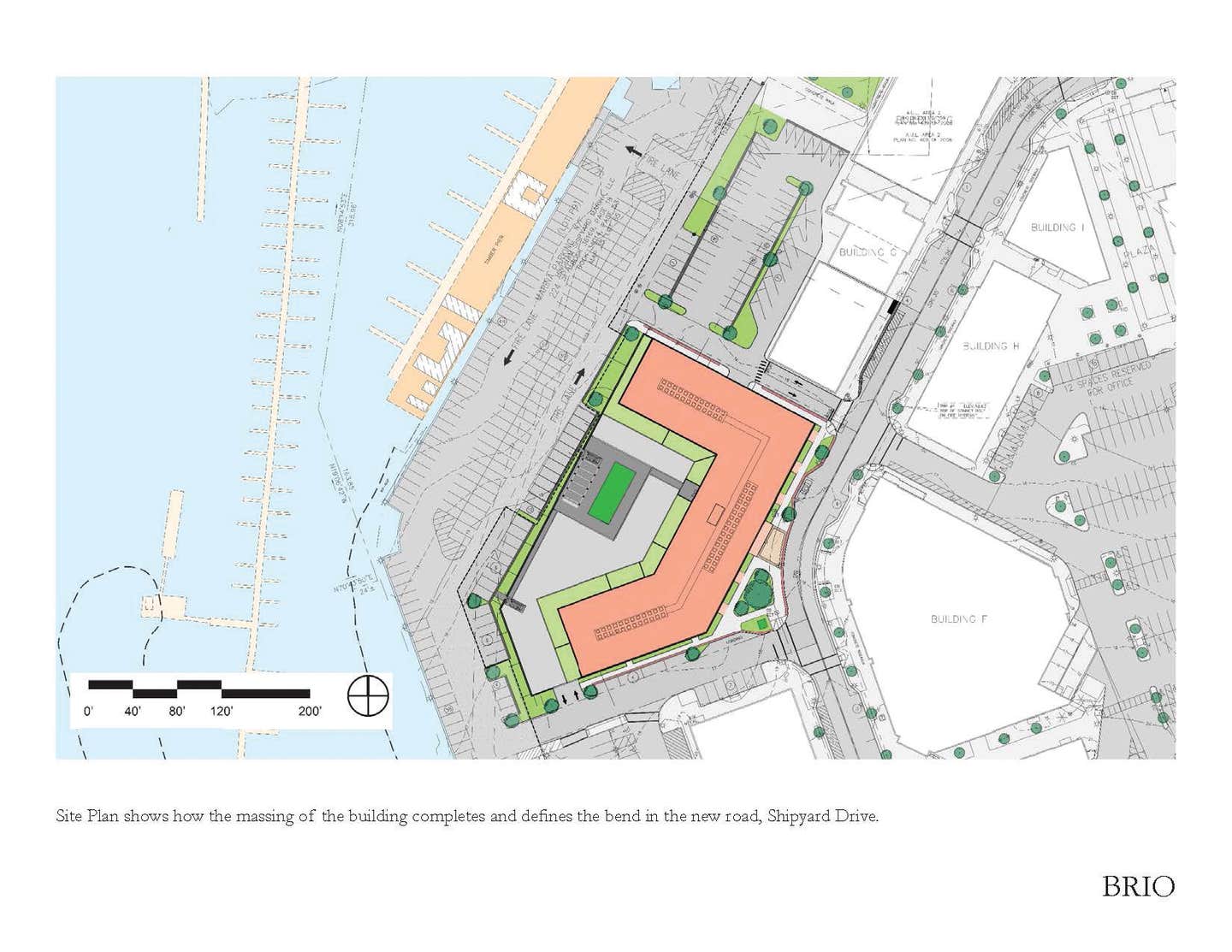
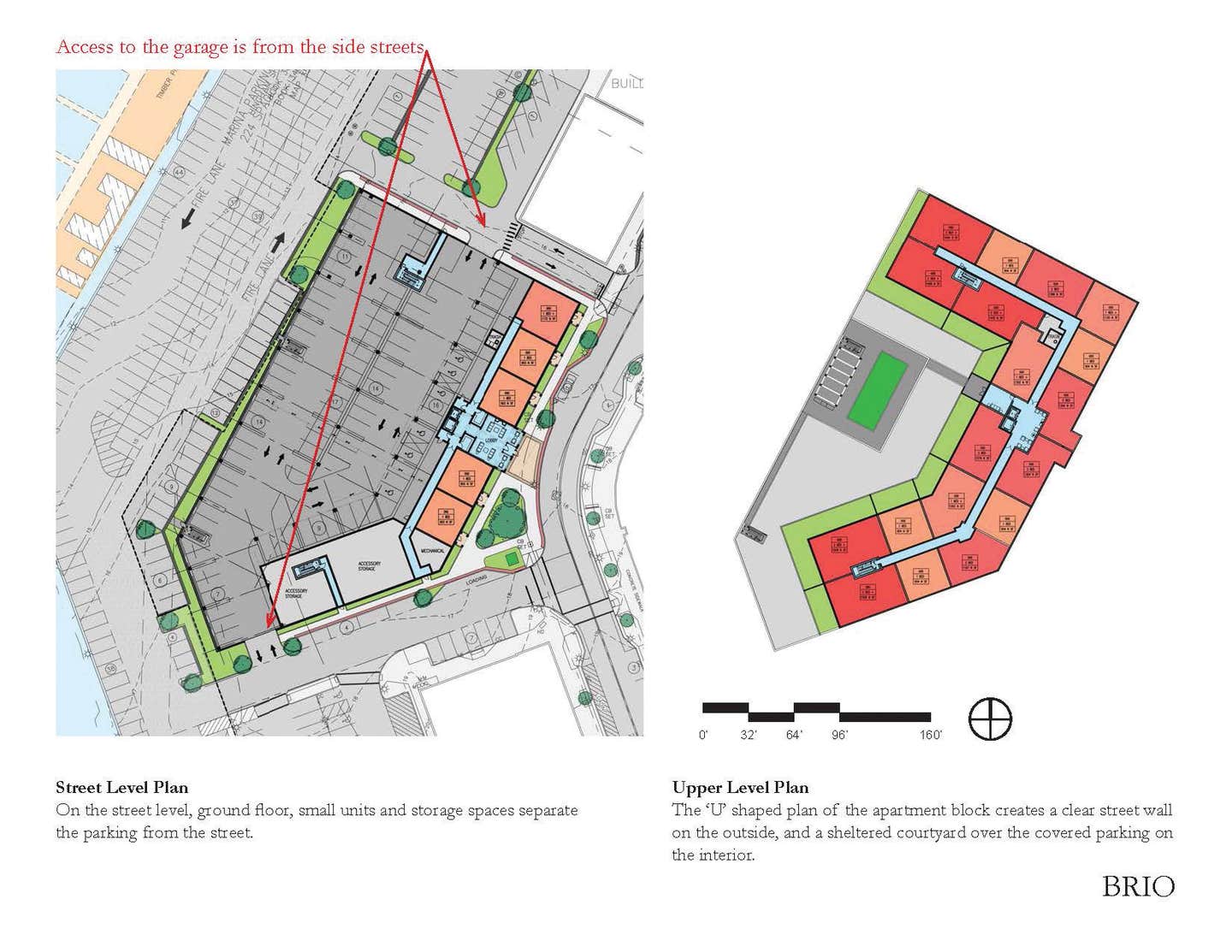
The Greater Boston-area shipyard, which won rare awards from the U.S. Navy for stellar production, is long gone—for decades, the parcel had been nothing more than an empty lot that was used for restoring boats.
Brio, a 12,000-square-foot mixed-use complex completed
in 2019, is a key component of a larger plan to reimagine the entire industrial area.
To understand the significance of the shipyard to the South Shore town and the war effort, it’s imperative to do some time traveling. The shipyard was erected, almost overnight, after the U.S. Navy designed a new wartime vessel called the destroyer escort. Because the population of Hingham was only 8,000, Bethlehem Steel, which was in charge of the ship building and setting up the shipyard, initially had to import 400 employees just to staff it.
As the operation swung into full gear, some 23,500 men and women—which is slightly less than the current population of the town—were employed by the shipyard, and in only three and a half years, they launched 227 ships, a significant contribution to the war effort.
The condo building, a 2022 Bulfinch Award winner designed by ART Architects Founding Partner John B. Tittmann, AIA, and Partner J.B. Clancy, AIA, is a key element of the revitalization.
Minutes from the commuter ferry to Boston, it is at the elbow of a new-urbanist shop-lined street that serves as the main entry and exit artery for the industrial park. “Our goal was to define and shape that street,” says Tittmann. “We also wanted to honor the site’s history because the shipyard is a great point of pride for Hingham.”
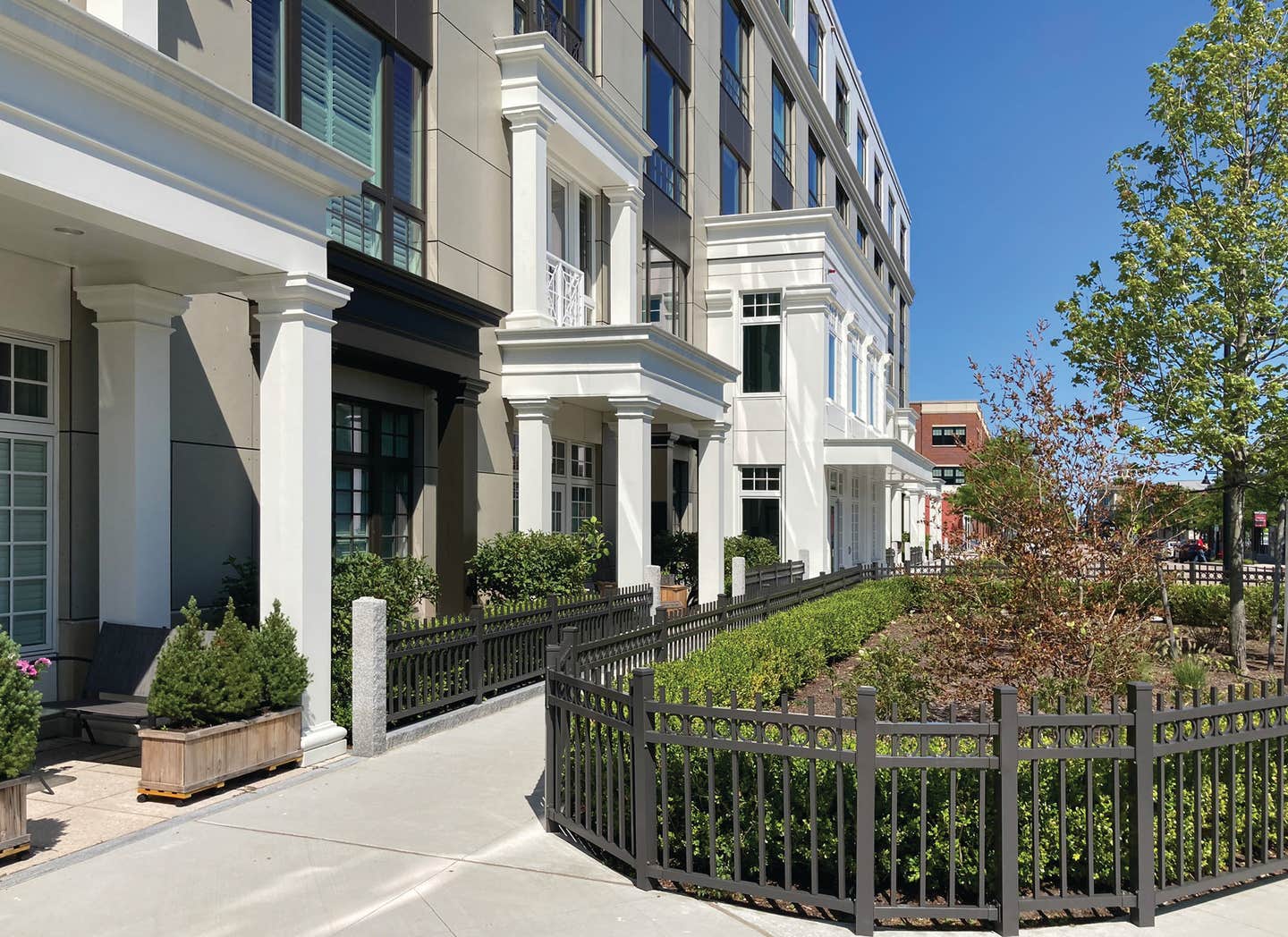
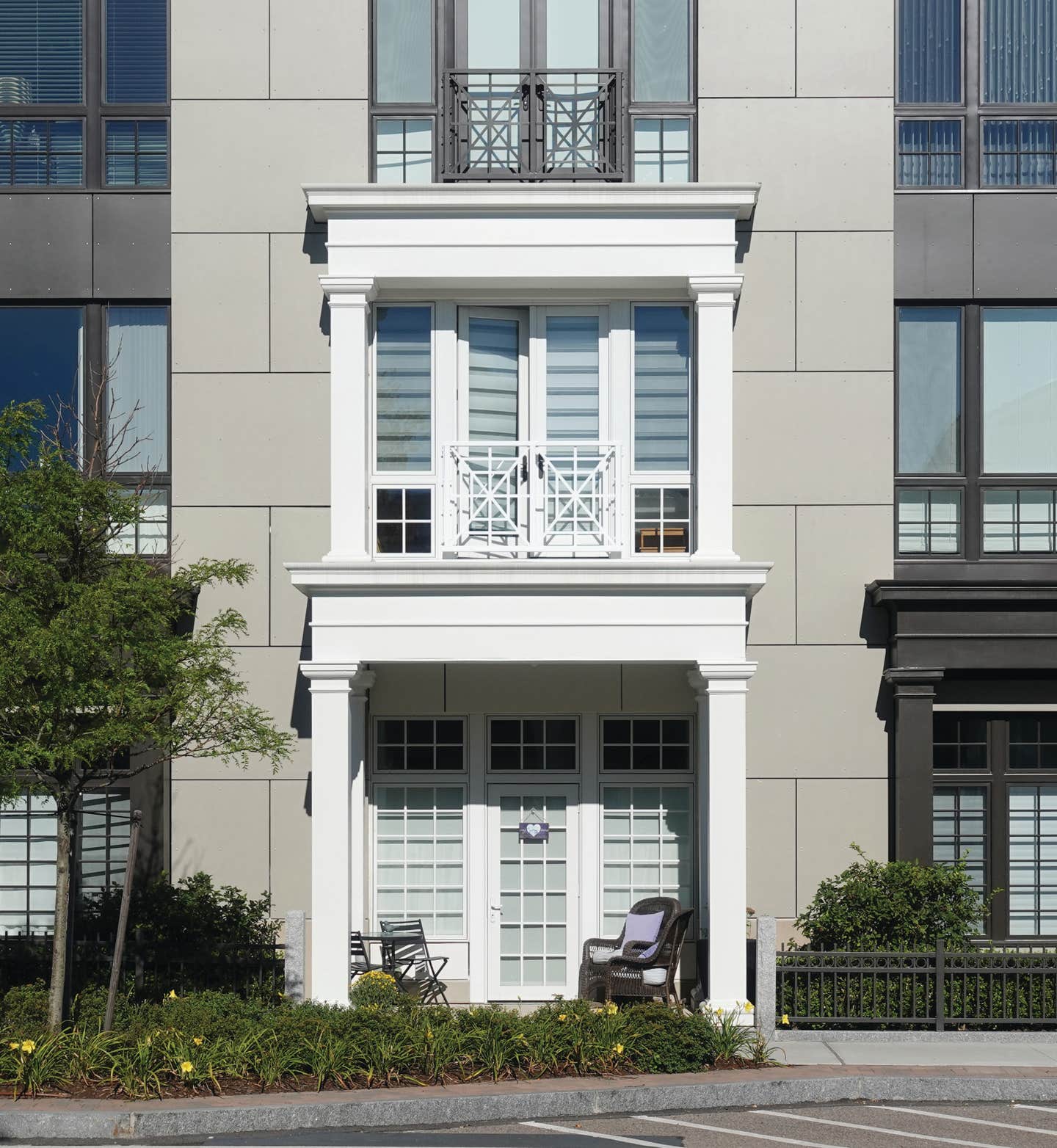
The U-shaped plan of the building embraces a central courtyard that faces the water. The building is articulated with a major order of a grandly scaled classically proportioned colonnade. “We wanted to compose it as a unified whole that would not be overwhelming on the street,” Tittmann says.
To that end, the ART team envisioned a classical temple over an industrial frame. The panels on the facade, which alternate between light gray and bronze colors, “feel solid and legible and bring structural consistency,” Tittmann says.
The columns, which are in a light gray color, are articulated with block-like shapes that resemble limestone. They, in turn, support the top story of the building, painted white and reading like the building’s entablature—architrave, frieze, and cornice.
“The spaces between the columns on the facade that contain
the windows are like the shadows between columns on a temple,”
Tittmann says.
The windows, painted bronze, are separated by bronze spandrels subtly punctuated with exposed fasteners that resemble the rivets of a battleship, a discrete yet distinct acknowledgement of the site’s past.
At the street level, a series of ground-floor porticoes scales the building to pedestrians on the sidewalk. The primary portico indicates the main entrance. Its Classical components and multi-paned windows scale the entry lobby and render it like a comfortable living room.
Alternating the colors of the porticoes, between light and dark, integrates them into the major order of the larger scaled columns. “They are emblematic of the population of the building,” Tittmann says. “The garden spaces they front give the street life and make it nice to walk along, and the residents on those floors can enter and exit from them.”
A small fenced park at the main street intersection is another green space that provides definition to the sidewalks and accentuates the street trees.
The units live up to contemporary expectations: They have open floor plans, high ceilings, oversize windows, and private terraces as well as Juliette balconies that allow the residents to open the large windows and take in the views of the harbor unimpeded.
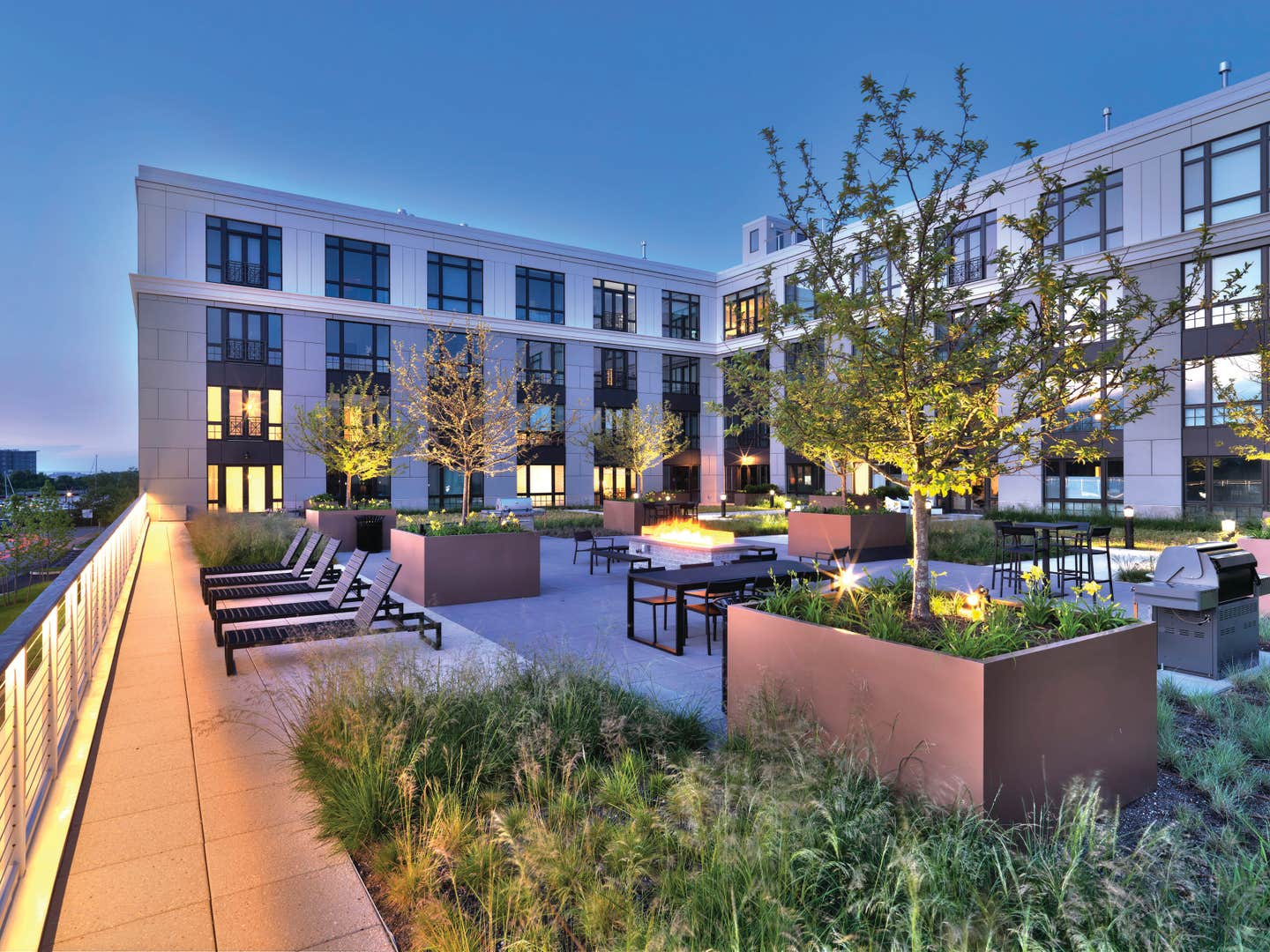
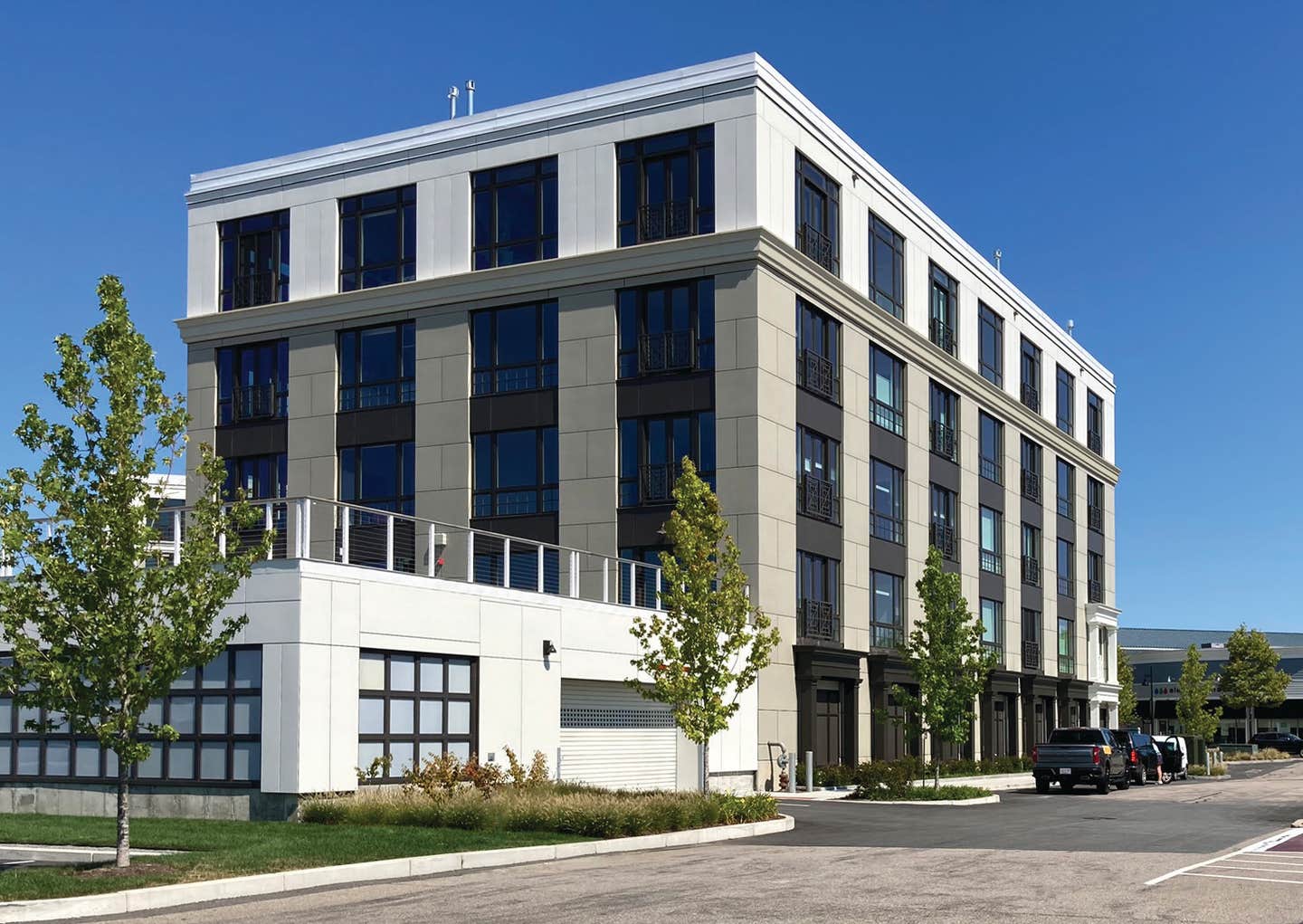
Parking, which is vital for 21st-century developments, is tucked into the mass of the building behind a liner of the ground-floor apartments in an unobtrusive manner. And the roof of the ground-floor garage serves as a communal terrace, complete with barbeque grills, for the exclusive use of the residents. Its balustrade, whose bracing is virtually invisible, is designed to exploit the views.
Brio, set amidst a new neighborhood with restaurants, boutiques, grocery stores, a movie theater, and many services, was an instant success: The units sold out swiftly.
“We’re proud that we were able to design a solid Classical building with a very tight budget,” Tittmann says. “That was the most challenging aspect of the task.” TB
KEY RESOURCES
Architect ART Architects
Architect of Record:
Bargmann Hendrie + Archetype
Developers: A.W. Perry and Boston Andes Capital
General Contractor:
Callahan Construction Managers
Landscape Design: Brown, Richardson + Rowe



