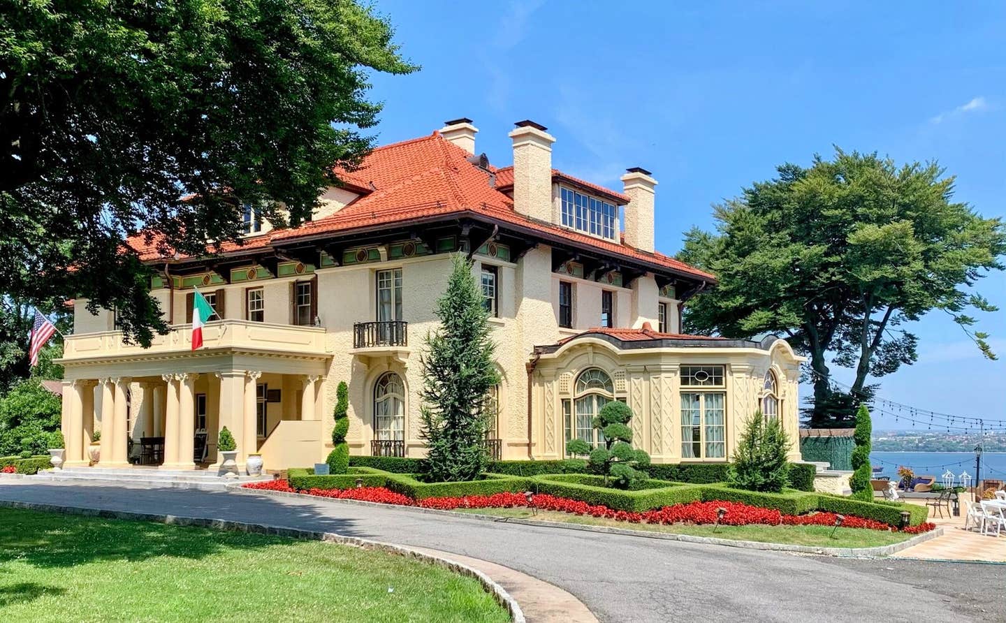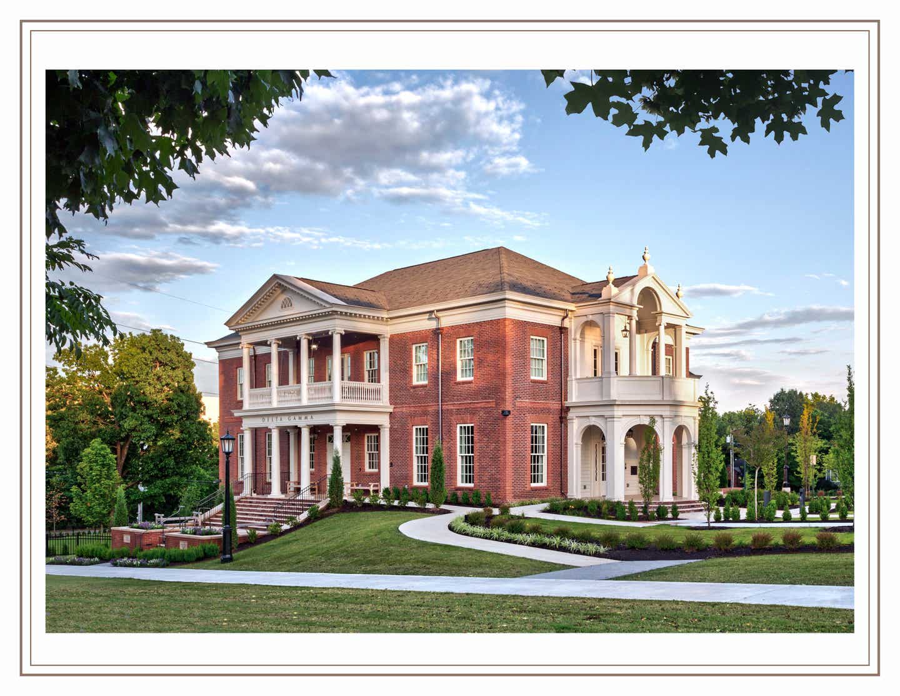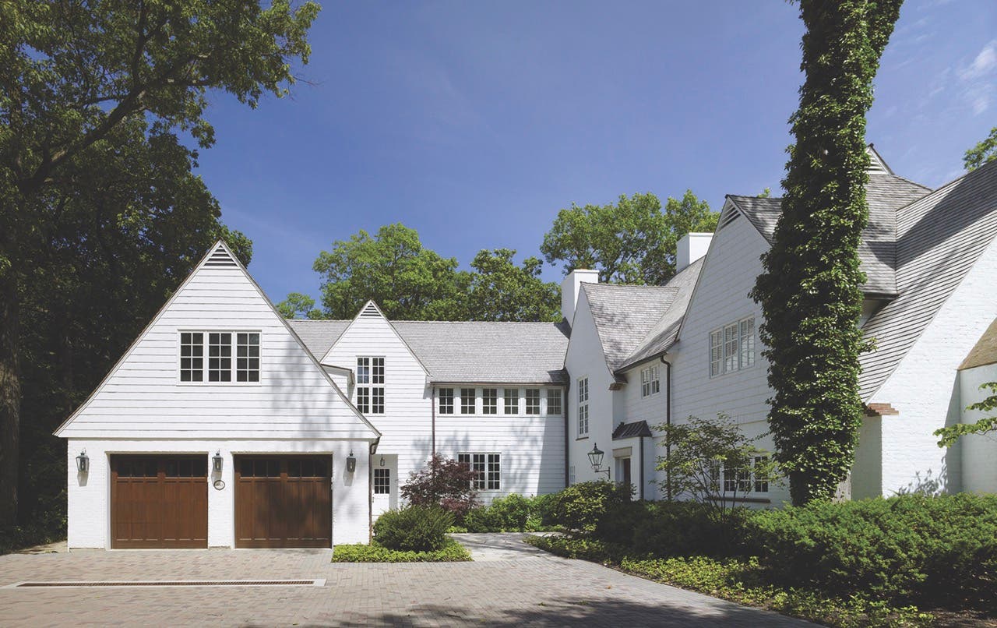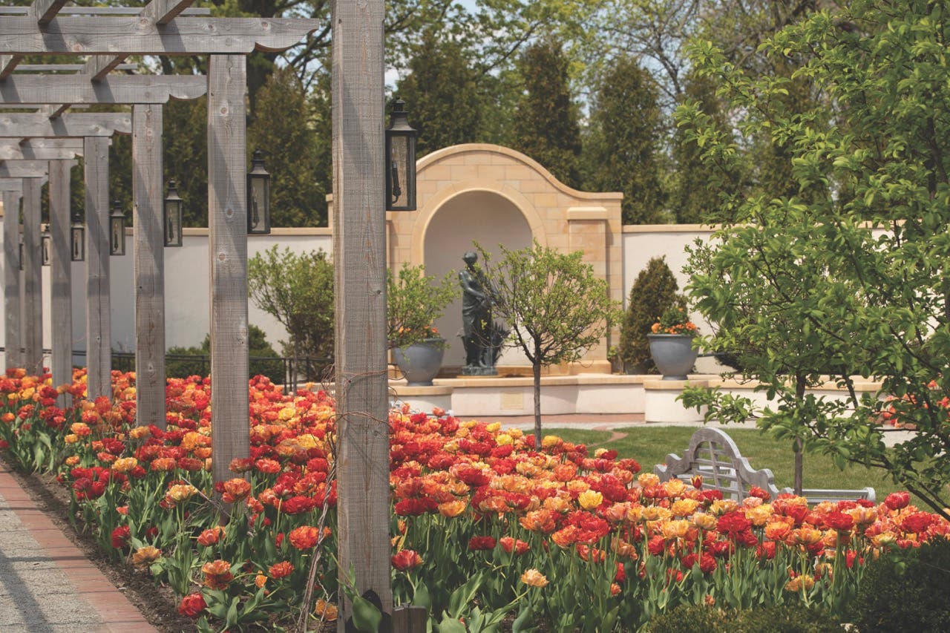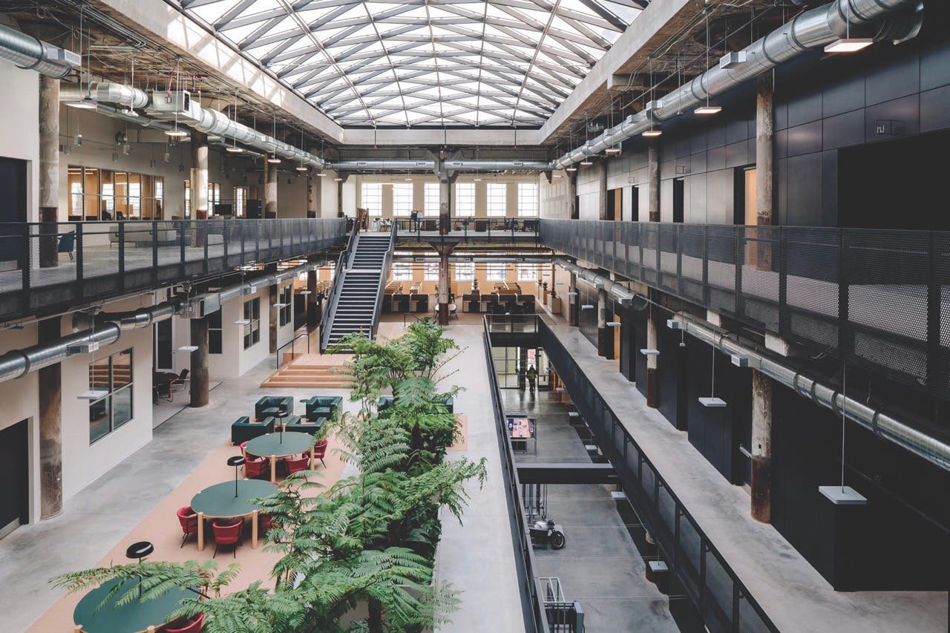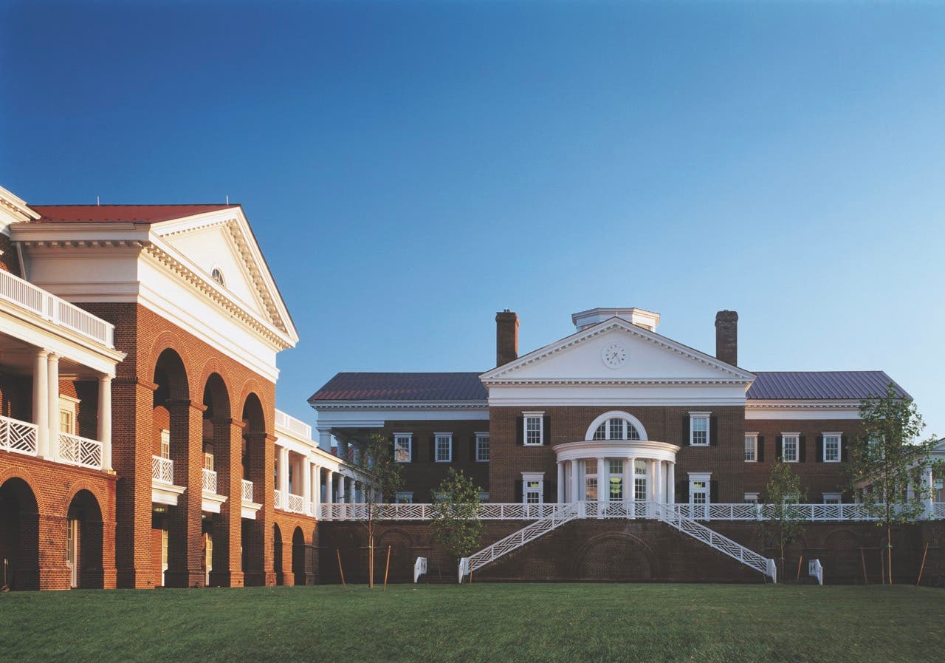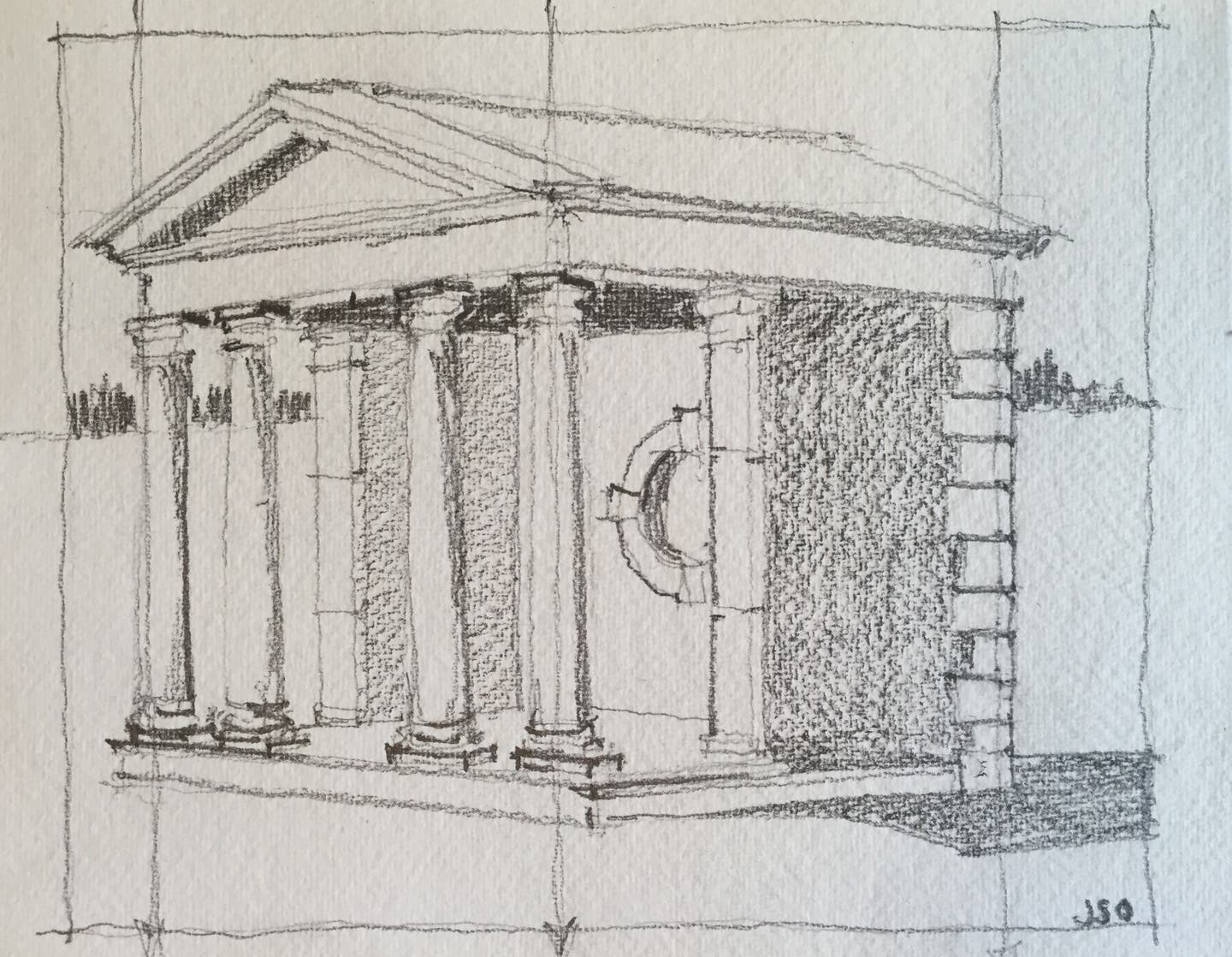
Features
Haddonstone Case Study: Greek Revival Garden Folly
The Client
Henry Francis du Pont’s 170-room 1,000-acre estate is one of America’s most celebrated and most visited historic homes. Du Pont was an avid collector of antiques and architectural elements and he traveled extensively to study the great gardens of Europe. The gardens are 60-acres of rolling green hills speckled by blossoming flowers, century-old trees, and delightful architectural follies.
The Brief
In the summer of 2017, Winterthur approached R G Architects for help with an outdoor exhibit. The museum’s garden curator wanted to showcase ”garden follies from around the world.”
With six such outbuildings already scattered across the property, the museum wanted seven more, each in a representative architectural style, that would stand for two years before being disassembled in 2020.
The Solution
Architect: Robert Grove, Chris Bowen, RG Architects
Builder: John Kastle, Edis Company
Haddonstone’s Pavillion L9300 would provide Winterthur with a quintessential neoclassical garden folly. This product has been in Haddonstone’s garden range for over 20 years and offer’s a clean, elegant design perfectly matched for Winterthur’s rolling green hills. Initially inspired by Haddonstone’s display at the Chelsea Flower Garden, the freestanding cast stone structure would need to be modified so it could be taken down after two years, while still providing a sturdy stone aesthetic.
Chris Bowen of R G Architects conceived a way to make the pavilion demountable while keeping it’s masonry and mortar construction. Bowen and his team built a steel super structure hidden within the pavilion, allowing it to be assembled and taken apart with ease. The design proved to be so effective that, onsite at Winterthur, the pavilion was actually installed by carpenters.
The structure’s wheat stone looks natural amidst Winterthur’s garden landscape. Standing over 10 feet tall, the pavilion makes for a noble shelter from the afternoon sun, especially as a soft breeze drifts through one of Haddonstone’s signature bullseye windows.
The project was completed like clockwork: RG Architects placed the order in June 2017, delivery took place in August 2017, and installation was completed in October 2017.
This project was made possible by Haddonstone’s beautiful designs and commitment to customize their products for each client.




