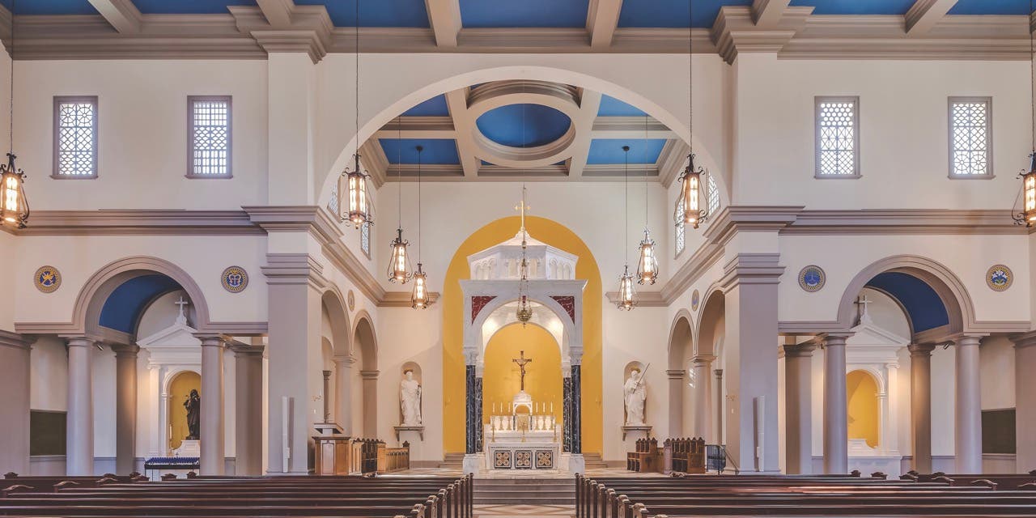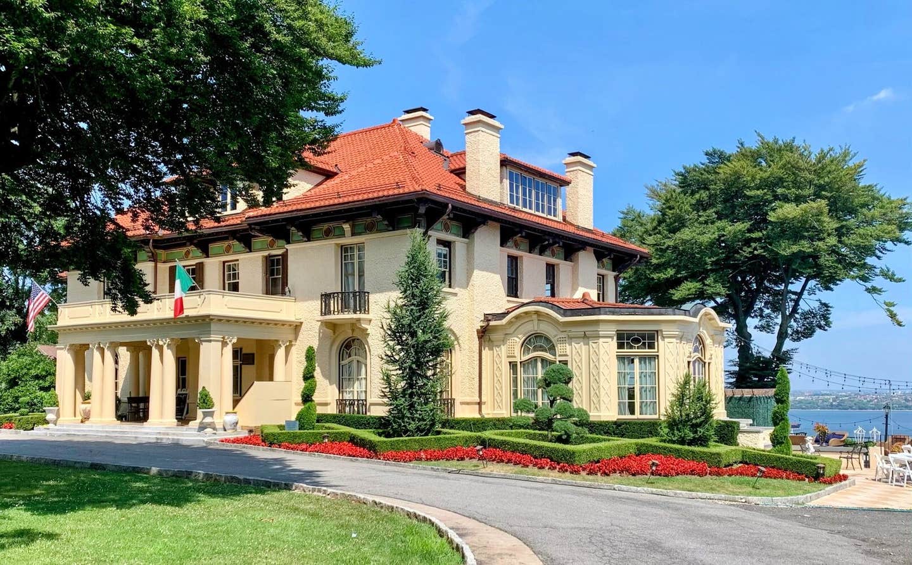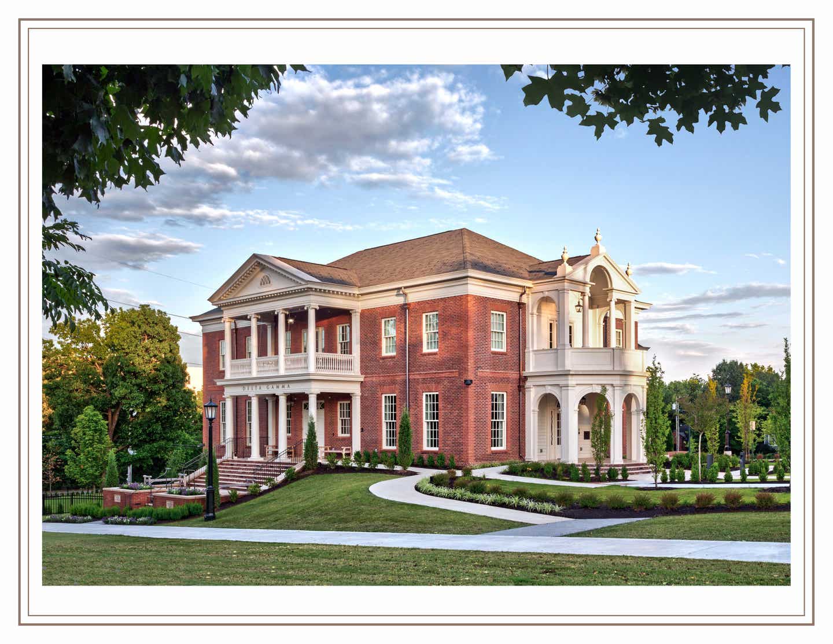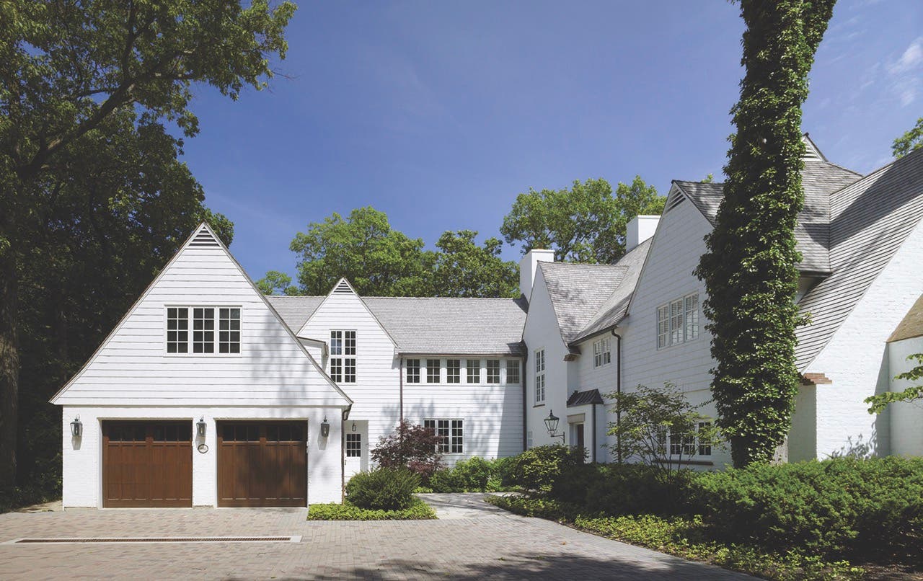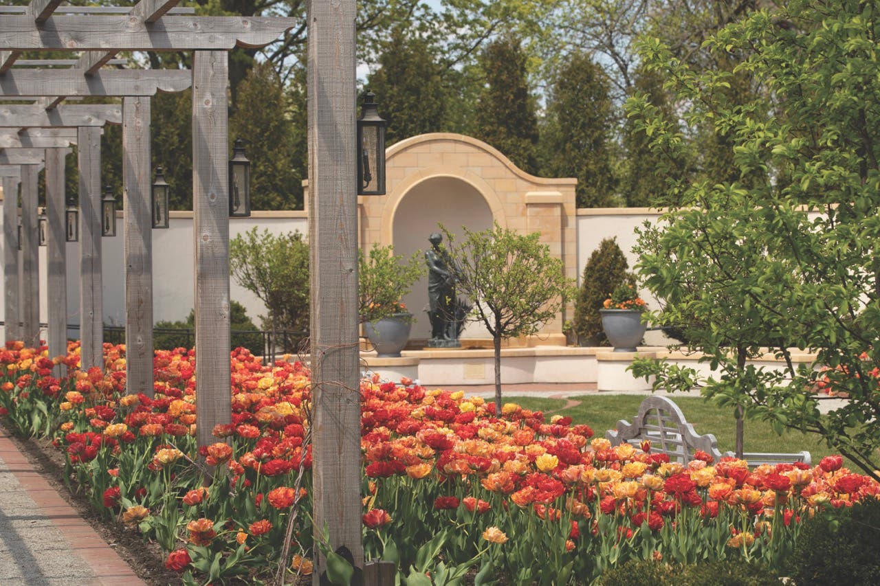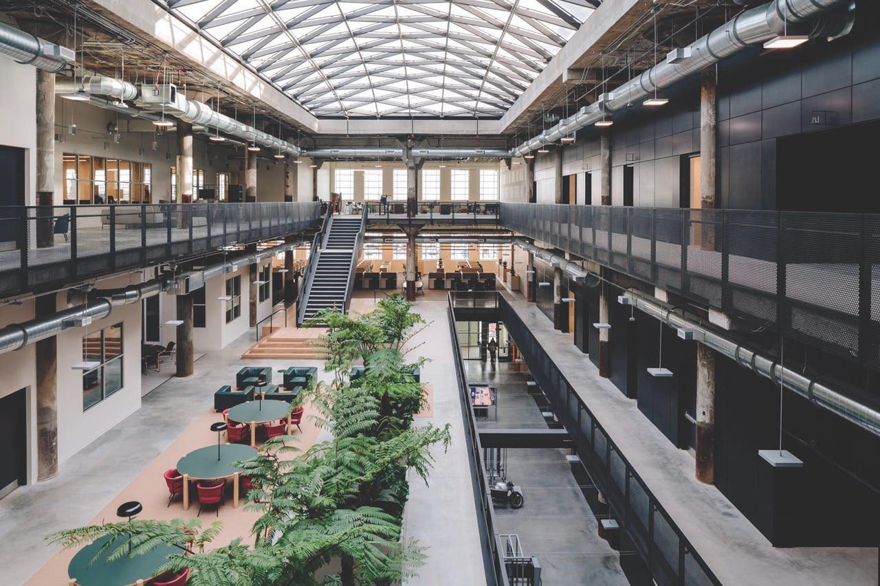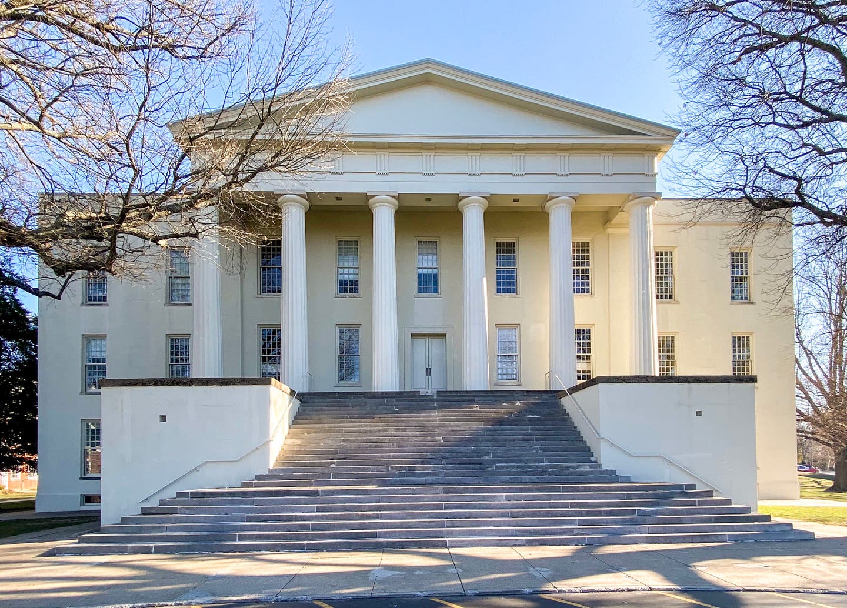
Features
Classical in Kentucky
co-authors
Winfrey P. Blackburn Jr. and R. Scott Gill
241 pages, Hardcover
Butler Books
I had never heard of the 19th-century Kentucky architect Gideon Shryock until the author of a new book, Gideon Shryock: His Life and Architecture, 1802-1880, called me about it. This 241-page, richly illustrated hardcover book should grace the library shelves of any architect or architecture buff.
Published by Butler Books in 2021, the book’s co-authors are Winfrey P. Blackburn Jr. and R. Scott Gill. Blackburn, a Kentucky attorney, is a self-described aficionado of architecture, while Gill is a professor of architecture at the University of Texas. They have collaborated on a well-researched opus about early America’s “frontier” architecture. It was Gideon Shryock who brought the architecture of a new democracy, Classical architecture, to Kentucky in the early 1800s.
The authors note that Shryock, the son of a carpenter, had the distinction of being the Commonwealth’s first native-born, professionally trained architect. His apprenticeship years included working for his father, who then sent his teenaged son to Philadelphia to study under William Strickland.
When he returned to Kentucky, Shryock had his first-ever commission—the Kentucky Statehouse in Frankfort. Previously, two statehouse buildings on the site, both promoted as fireproof, burned down. In January, 1827, the Frankfort board of commissioners announced a design competition, which Shryock won handily at the age of twenty-four. “More than likely, Shryock’s victory was the result of the unusual strength and clarity of his design, which answered the program requirements outlined in the contest almost to the letter, and the exquisite drawing of his sublimely powerful Greek Revival façade,” say the authors.
The statehouse took three years to build, using Kentucky River marble quarried from the J.B. Blanton Quarry in Frankfort. It measured 132 feet in depth, including the six-columned portico, and 70 feet in width. The local newspaper, Argus of Western America, exclaimed, “Much time and labor were required to attain the necessary firmness and elegance desired; it is the most magnificent edifice which has been erected in the western world.”
Gideon Shryock practiced until the 1870s, completing other notable projects such as Morrison College at Transylvania University (1830-34); the Arkansas Statehouse in Little Rock (1832-42); Jefferson County Courthouse (1835-42); and the First African Baptist Church in Louisville (1854-58). The book lists in chronological order Shryock’s work, those edifices still standing, and those demolished, all of which are quintessentially Classical. This handsome book is replete with four-color photos, drawings, sketches, and watercolor renderings that illustrate the full breadth of the architect’s work.
In an address to a meeting of Kentucky architects, Shryock declared, “There is no reason to doubt our ability to surpass civilizations of the past in works of art and to produce beautiful, more grand, ornamental, and useful buildings than either of the great empires which have given us their characteristic styles of the building arts.” Our protagonist served as the city architect for Louisville from 1835-1842 and the president of the Kentucky Association of Architects in 1874. He was a member of the Society of Master Carpenters of Louisville.
About Gideon Shryock (1802-1880) the authors declare, “His success was in awakening the pioneers of Kentucky to the nobility of majestic architecture.”
Winfrey P. Blackburn, Jr. is a practicing attorney in Louisville, Kentucky. He is a native of Frankfort, Kentucky, and holds both bachelor's and law degrees, with honors, from the University of Virginia. R. Scott Gill teaches architectural history and practices real estate in Austin, Texas. He holds a bachelor's degree in history from Stanford University, a master of architecture degree from Rice University, and a PhD in architectural history from the University of Texas at Austin. Blackburn and Gill are co-authors of two other books, "Kentucky Houses of Stratton Hammon" and "Country Houses of Louisville, 1899–1939," both published by Butler Books.
As an Amazon Associate, we earn from qualifying purchases made through affiliate links.
Peter H. Miller, Hon. AIA, is the publisher and President of TRADITIONAL BUILDING, PERIOD HOMES and the Traditional Building Conference Series, and podcast host for Building Tradition, Active Interest Media's business to business media platform. AIM also publishes OLD HOUSE JOURNAL; NEW OLD HOUSE; FINE HOMEBUILDING; ARTS and CRAFTS HOMES; TIMBER HOME LIVING; ARTISAN HOMES; FINE GARDENING and HORTICULTURE. The Home Group integrated media portfolio serves over 50 million architects, builders, craftspeople, interior designers, building owners, homeowners and home buyers.
Pete lives in a classic Sears house, a Craftsman-style Four Square built in 1924, which he has lovingly restored over a period of 30 years. Resting on a bluff near the Potomac River in Washington, D.C., just four miles from the White House, Pete’s home is part of the Palisades neighborhood, which used to be a summer retreat for the District’s over-heated denizens.
Before joining Active Interest Media (AIM), Pete co-founded Restore Media in 2000 which was sold to AIM in 2012. Before this, Pete spent 17 years at trade publishing giant Hanley Wood, where he helped launch the Remodeling Show, the first trade conference and exhibition aimed at the business needs and interests of professional remodeling contractors. He was also publisher of Hanley Wood’s Remodeling, Custom Home, and Kitchen and Bath Showroom magazines and was the creator of Remodeling’s Big 50 Conference (now called the Leadership Conference).
Pete participates actively with the American Institute of Architects’ Historic Resources Committee and also serves as President of the Washington Mid Atlantic Chapter of the Institute of Classical Architecture & Art. He is a long-time member of the National Trust for Historic Preservation and an enthusiastic advocate for urbanism, the revitalization of historic neighborhoods and the benefits of sustainability, including the adaptive reuse of historic buildings.



